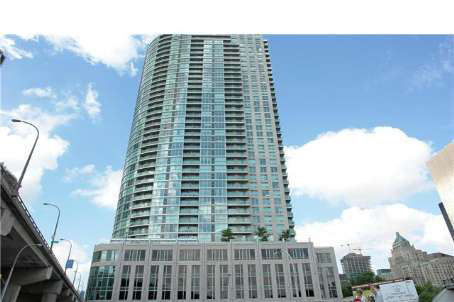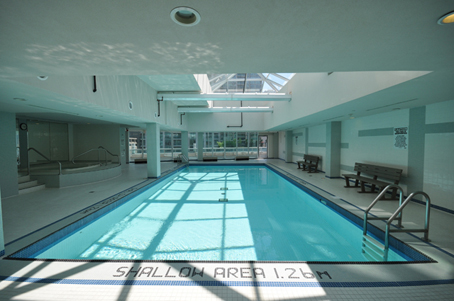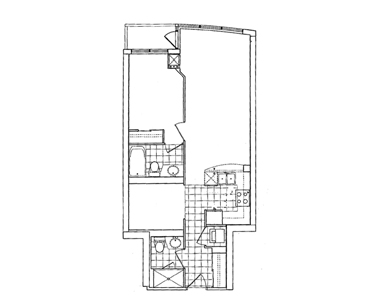Welcome To The 18 Yonge Condominiums. This High Floor Bright & Spacious 1 Bedroom + Den Suite Features Designer Kitchen Cabinetry With Ceramic Backsplash & A Breakfast Bar. 9' Floor-To-Ceiling Windows Onlooking Gorgeous Unobstructed Lake Views. The Master Bedroom Has A Private 4-Piece Ensuite. Extras Included: Fridge, Stove, Microwave & Dishwasher. Stacked Washer/Dryer. 1-Parking & 1-Locker. 24Hr Concierge. State-Of-The-Art Facilities Include Fitness, Weight, Party Room & Business Centre. Indoor Pool With Outdoor Mini Golf, Bbq's & Large Tanning Deck. Steps To The Financial & Entertainment Districts, Union Station, Scotiabank Arena, CN Tower, Rogers Centre, The St. Lawrence Market, Fine Dining, The Distillery District & Toronto's Harbourfront.
Email me for floor plans.
| 




