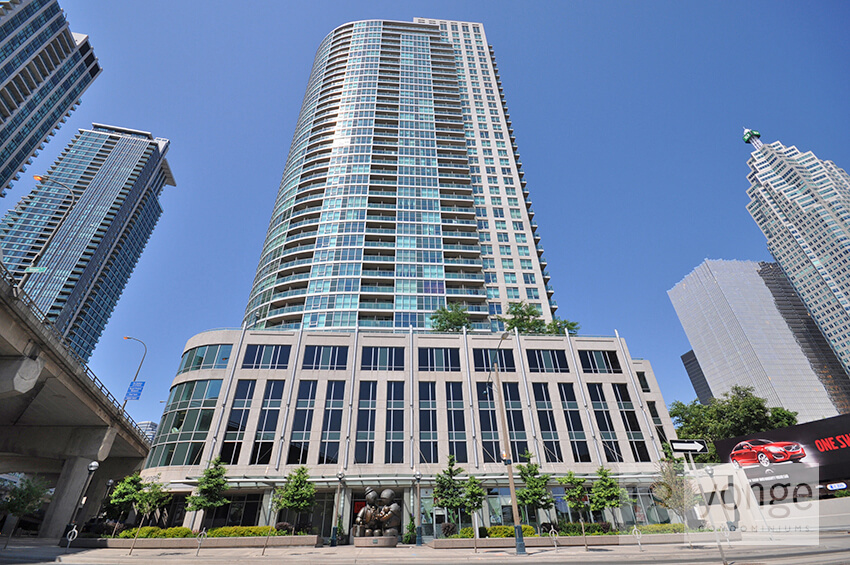| |||||||||||||||||
|
Number of Bedrooms |
Square Footage |
Exposure |
Suite Floor Plan |
|
Studio |
400 Sq.Ft. |
North |
|
Studio |
407 Sq.Ft. |
South |
|
|
1 Bedroom |
581 Sq.Ft. |
East |
|
|
1 Bedroom |
600 Sq.Ft. |
East |
|
|
1 Bedroom |
632 Sq.Ft. |
North West |
|
|
1 Bedroom |
637 Sq.Ft. |
South East |
|
|
1 Bedroom |
651 Sq.Ft. |
East |
|
|
1 Bedroom |
666 Sq.Ft. |
West |
|
|
1 Bedroom + Den |
681 Sq.Ft. |
West |
|
|
2 Bedroom |
692 Sq.Ft. |
South West |
|
|
1 Bedroom + Den |
701 Sq.Ft. |
West |
|
|
1 Bedroom + Den |
701 Sq.Ft. |
East |
|
|
1 Bedroom + Den |
704 Sq.Ft. |
West |
|
1 Bedroom + Den |
712 Sq.Ft. |
East |
|
1 Bedroom + Den |
718 Sq.Ft. |
West |
|
1 Bedroom + Den |
726 Sq.Ft. |
West |
|
1 Bedroom + Den |
737 Sq.Ft. |
East |
|
1 Bedroom + Den |
738 Sq.Ft. |
West |
|
1 Bedroom + Den |
767 Sq.Ft. |
East |
|
2 Bedroom |
852 Sq.Ft. |
North West |
|
2 Bedroom |
855 Sq.Ft. |
South East |
|
2 Bedroom |
876 Sq.Ft. |
North East |
|
2 Bedroom |
881 Sq.Ft. |
North West |
|
2 Bedroom |
909 Sq.Ft. |
East |
|
2 Bedroom |
922 Sq.Ft. |
West |
|
2 Bedroom |
968 Sq.Ft. |
North East |
|
|
2 Bedroom + Den |
1,100 Sq.Ft. |
South West |
|
|
| |||
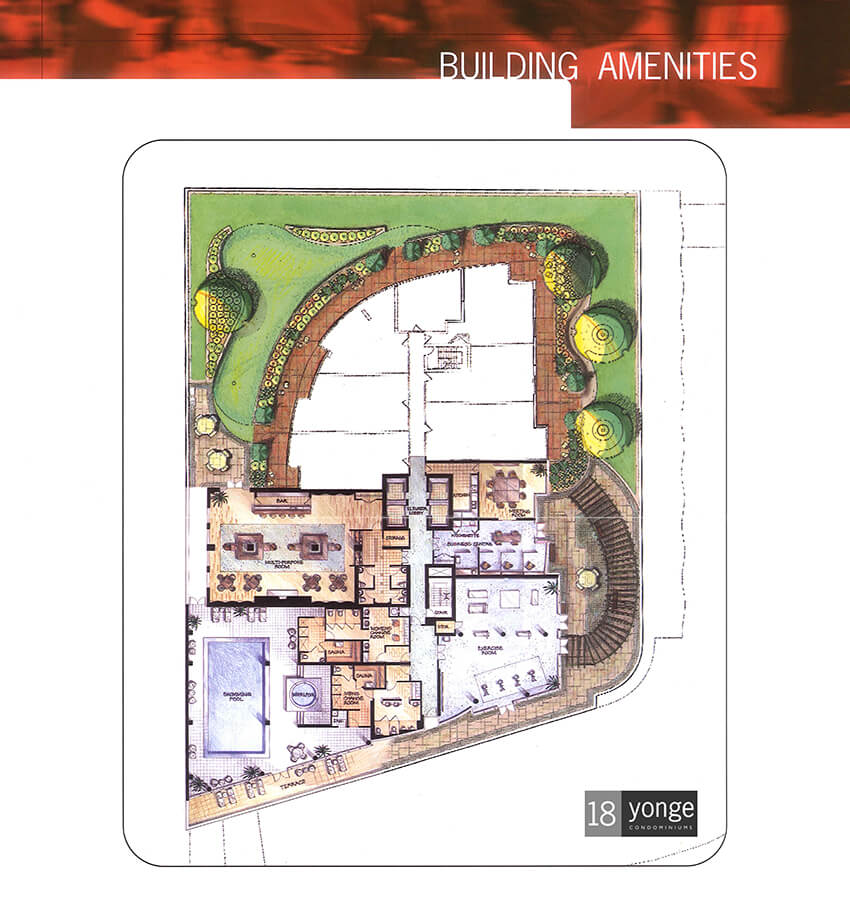 |
||||
| 6th Floor Amenities | ||||
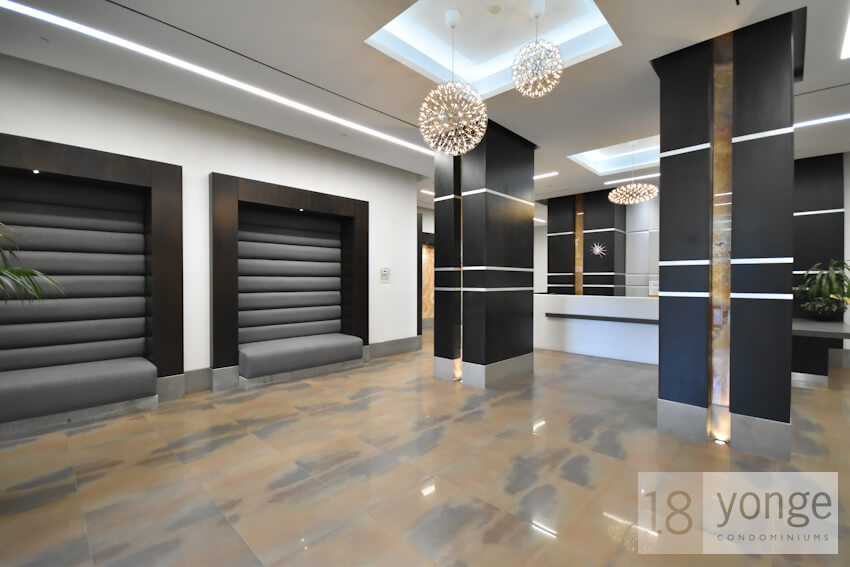 |
||||
| Lobby Area | ||||
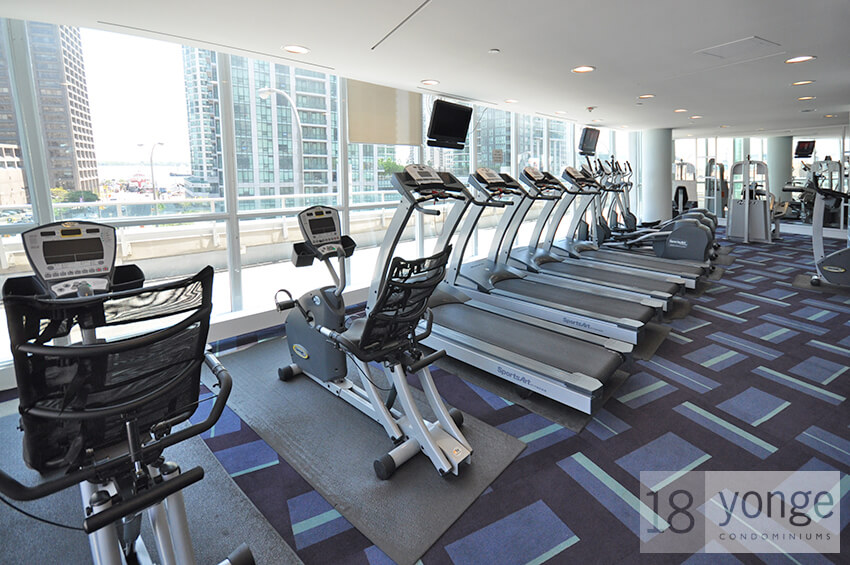 |
||||
| 6th Floor - Gym and Fitness Area | ||||
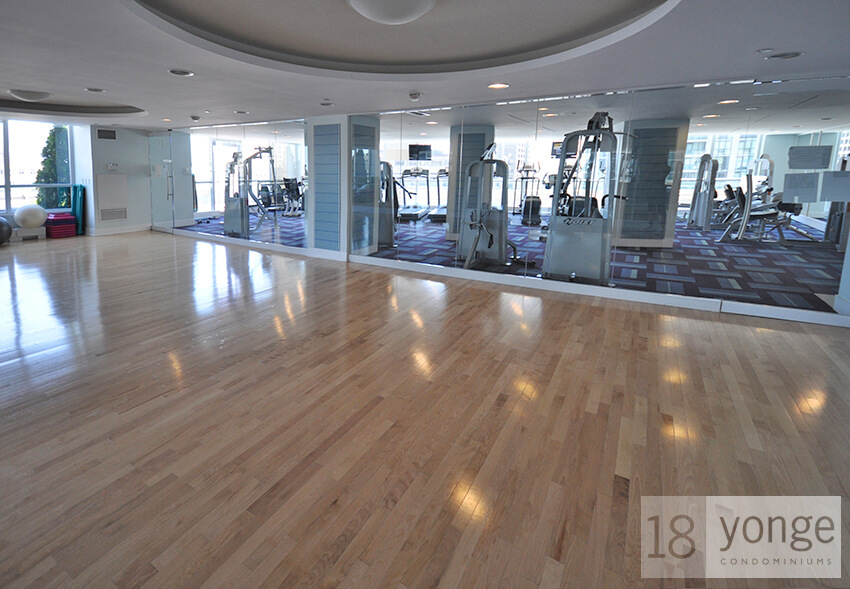 |
||||
| 6th Floor -Yoga Studio | ||||
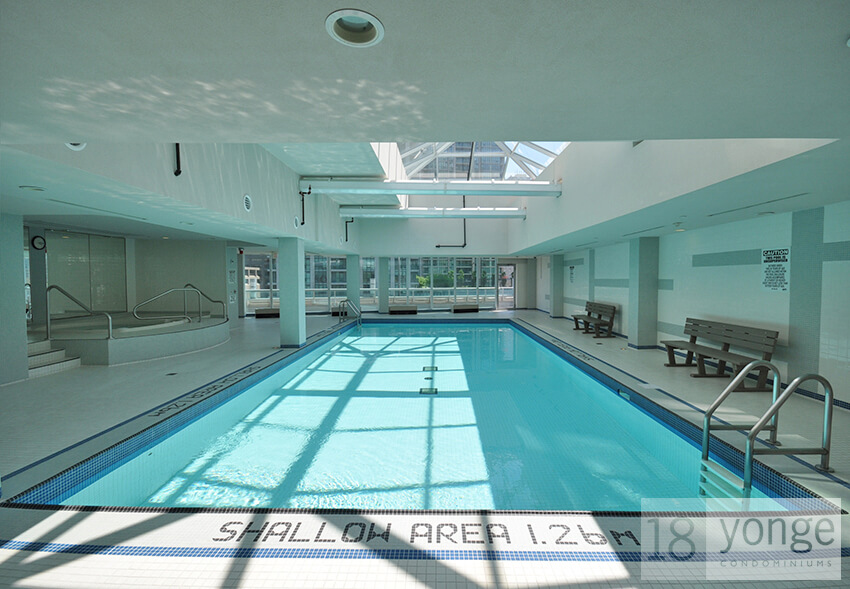 |
||||
| 6th Floor -Indoor Pool | ||||
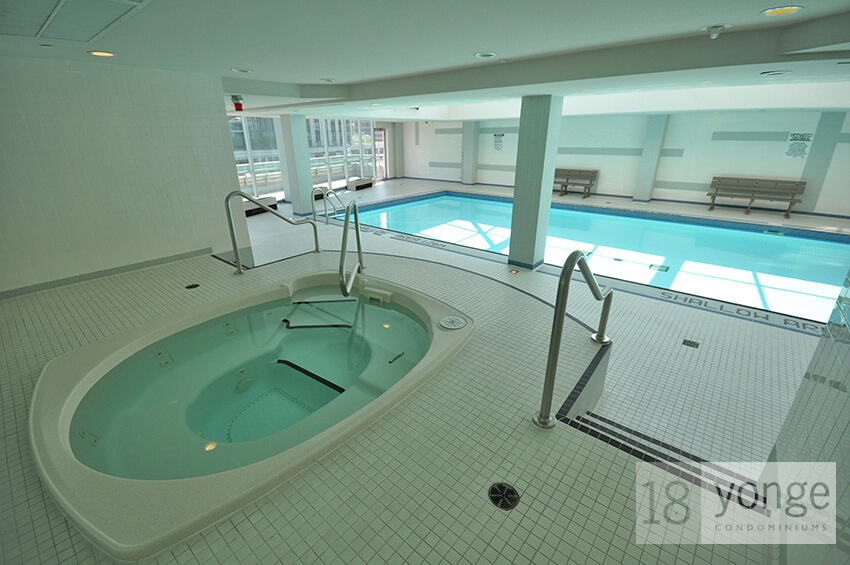 |
||||
| 6th Floor - Jacuzzi | ||||
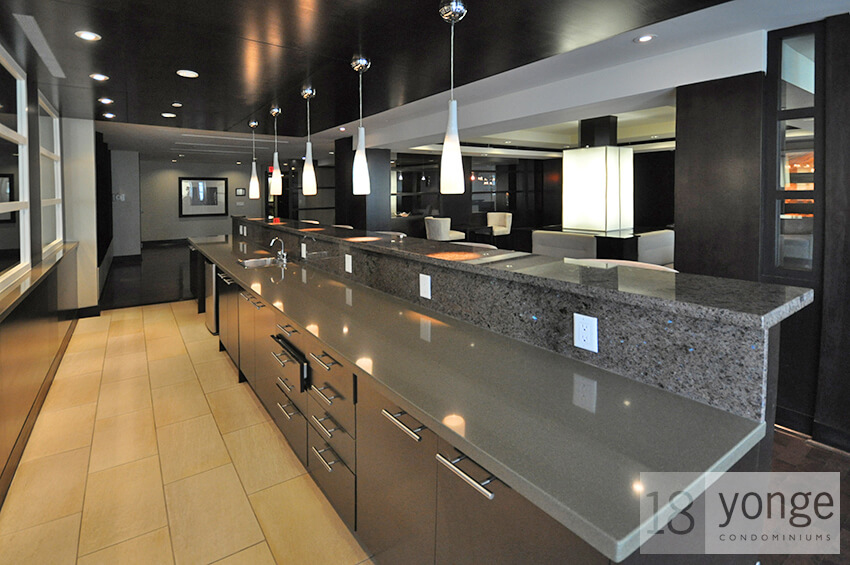 |
||||
| 6th Floor - Party Room | ||||
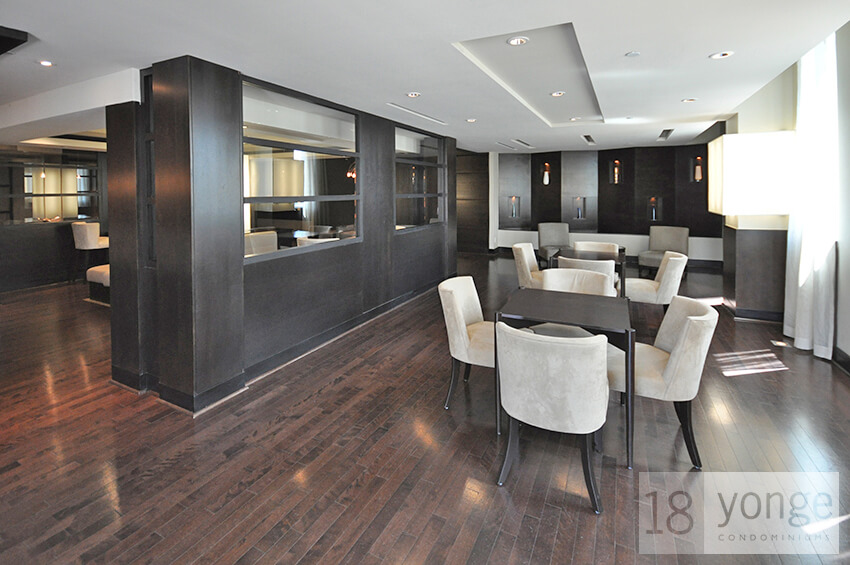 |
||||
| 6th Floor - Party Room | ||||
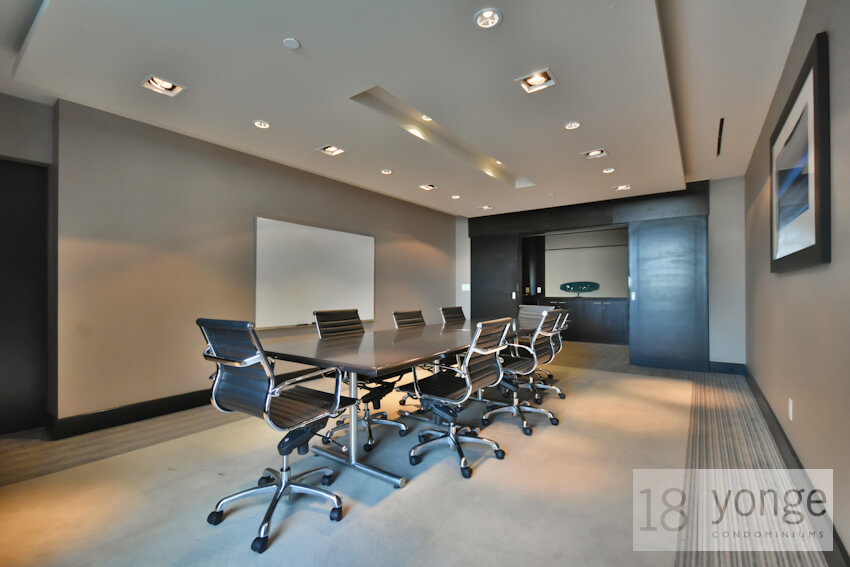 |
||||
| 6th Floor - Business Center | ||||
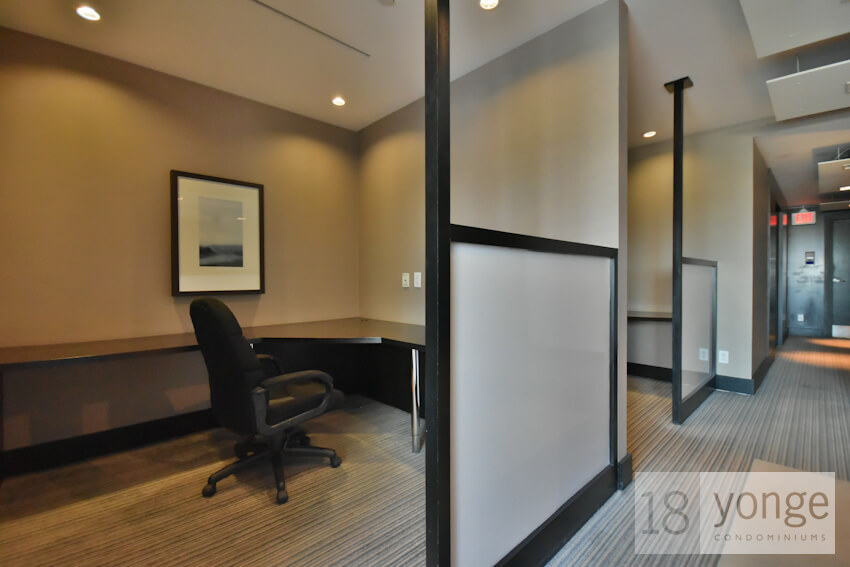 |
||||
| 6th Floor - Business Center | ||||
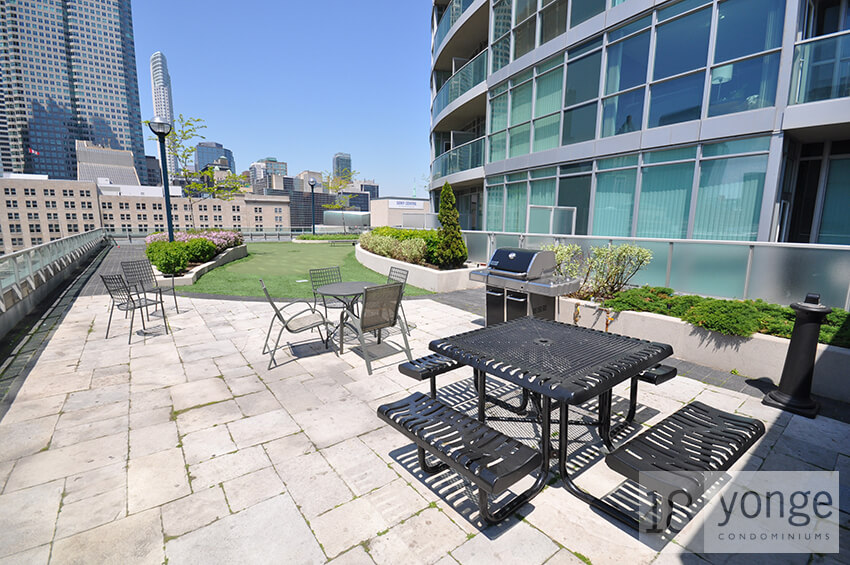 |
||||
| 6th Floor - Barbecues and Terrace | ||||
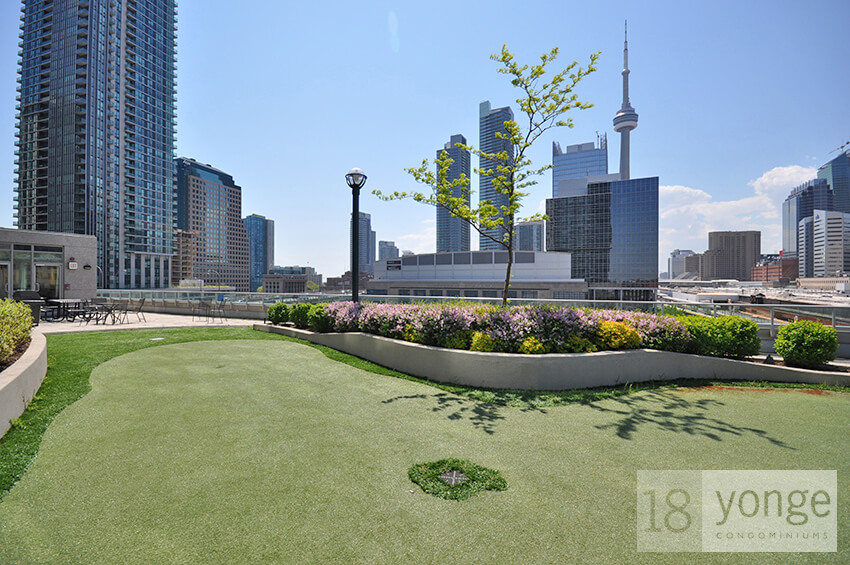 |
||||
| 6th Floor - Putting Green | ||||
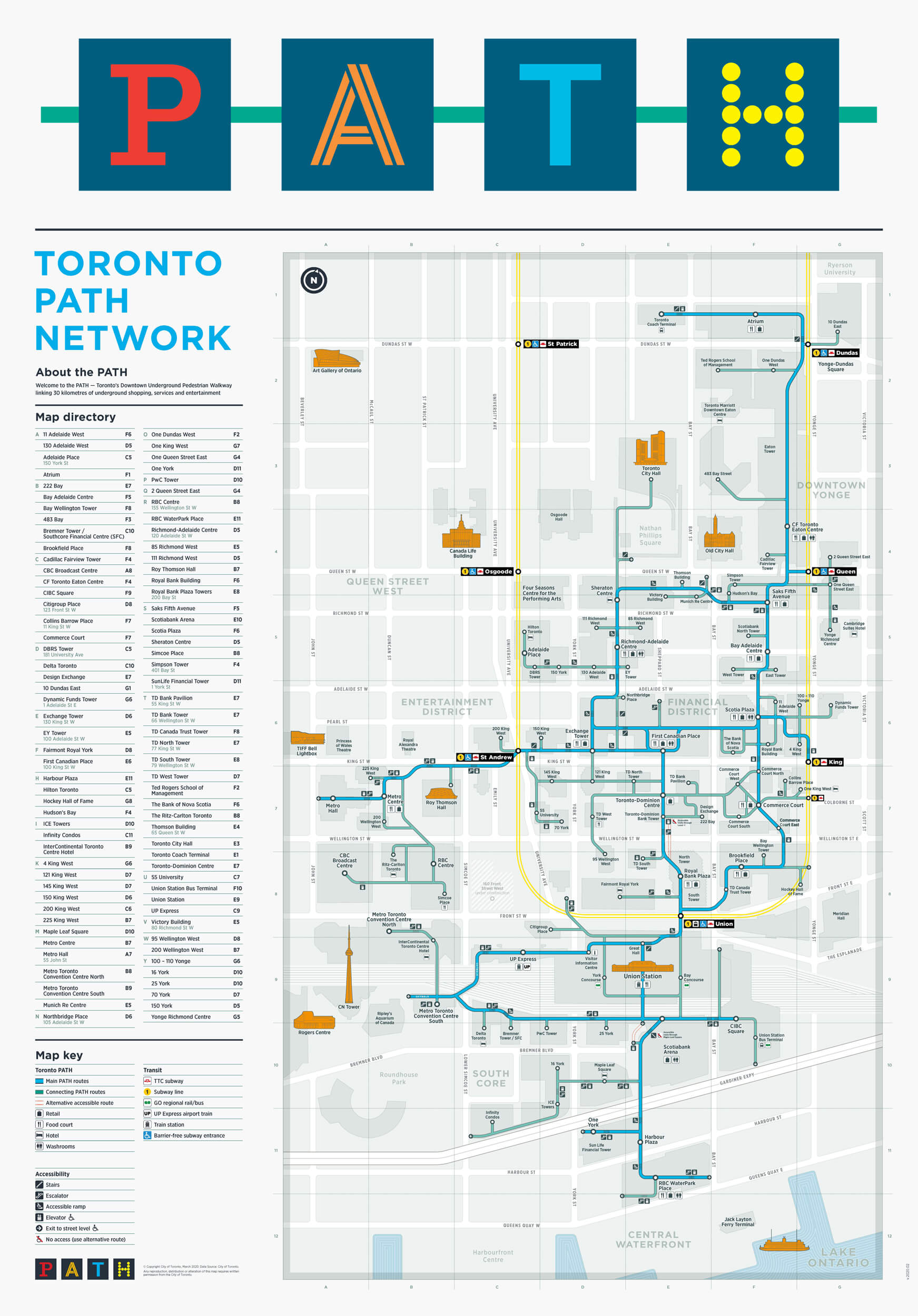 |
||||
| PATH Connected - (Select To Enlarge) | ||||
 |
||||
| Union Station | ||||
 |
||||
| Scotiabank Arena | ||||
 |
||||
| CN Tower and Rogers Centre | ||||
 |
||||
| Ripley's Aquarium | ||||
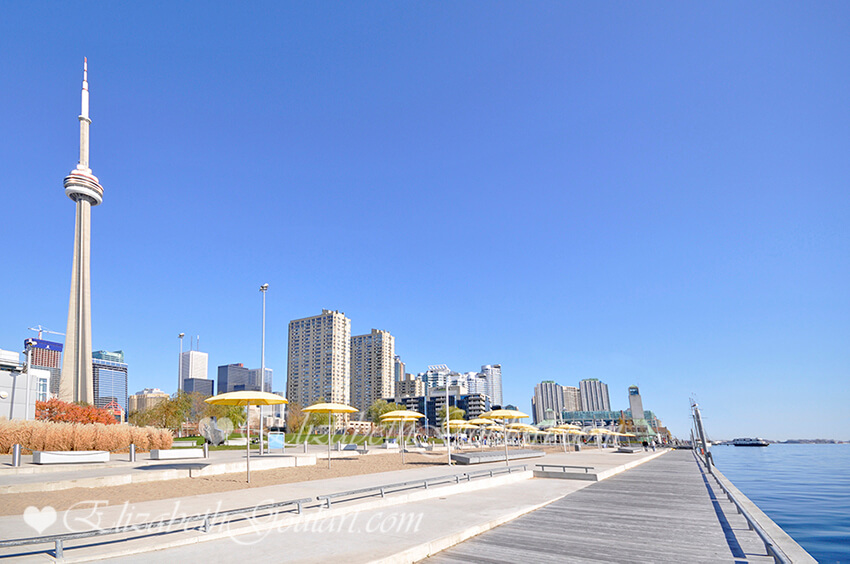 |
||||
| HTO Beach | ||||
 |
||||
| St. Lawrence Market | ||||
 |
||||
| Theatre's | ||||
 |
||||
Theatre's |
||||
 |
||||
Theatre's |
||||
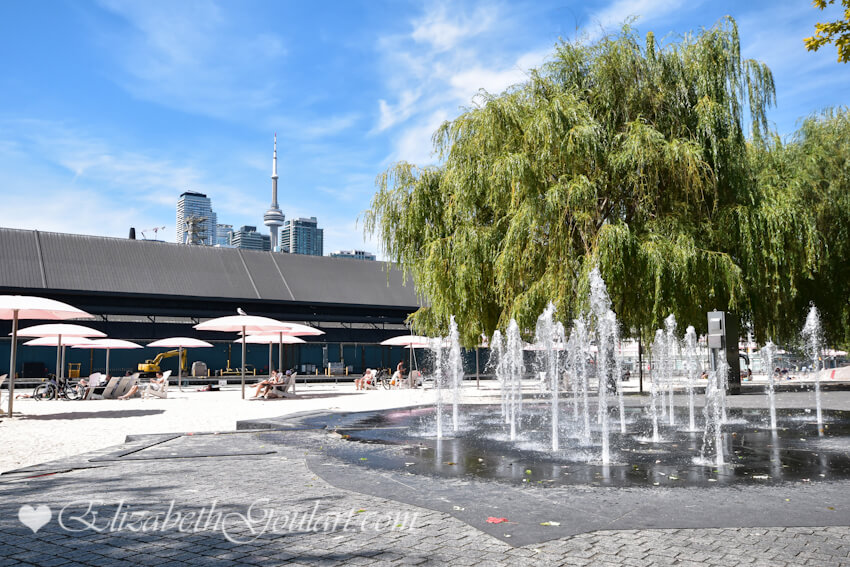 |
||||
| Sugar Beach | ||||
 |
||||
Financial District |
||||
 |
||||
| Toronto Harbourfront | ||||
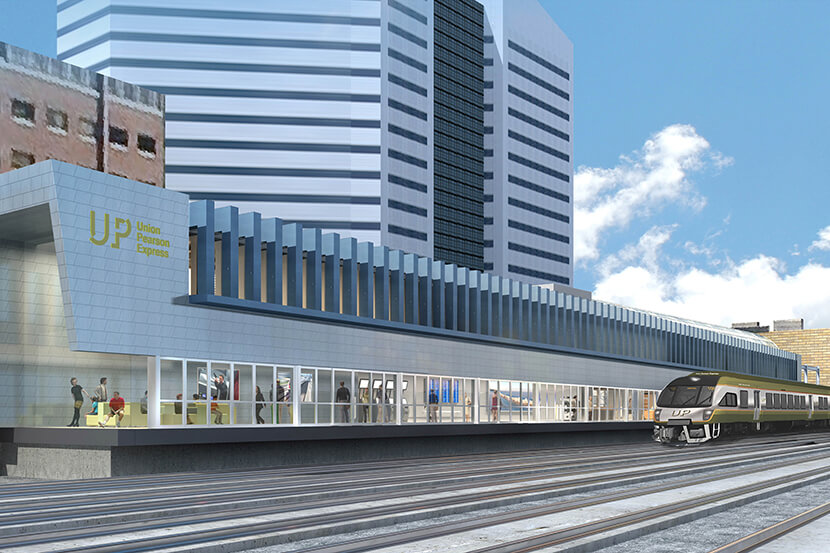 |
||||
| UP Express To Pearson International Airport (25 Minutes) - PATH Connected | ||||
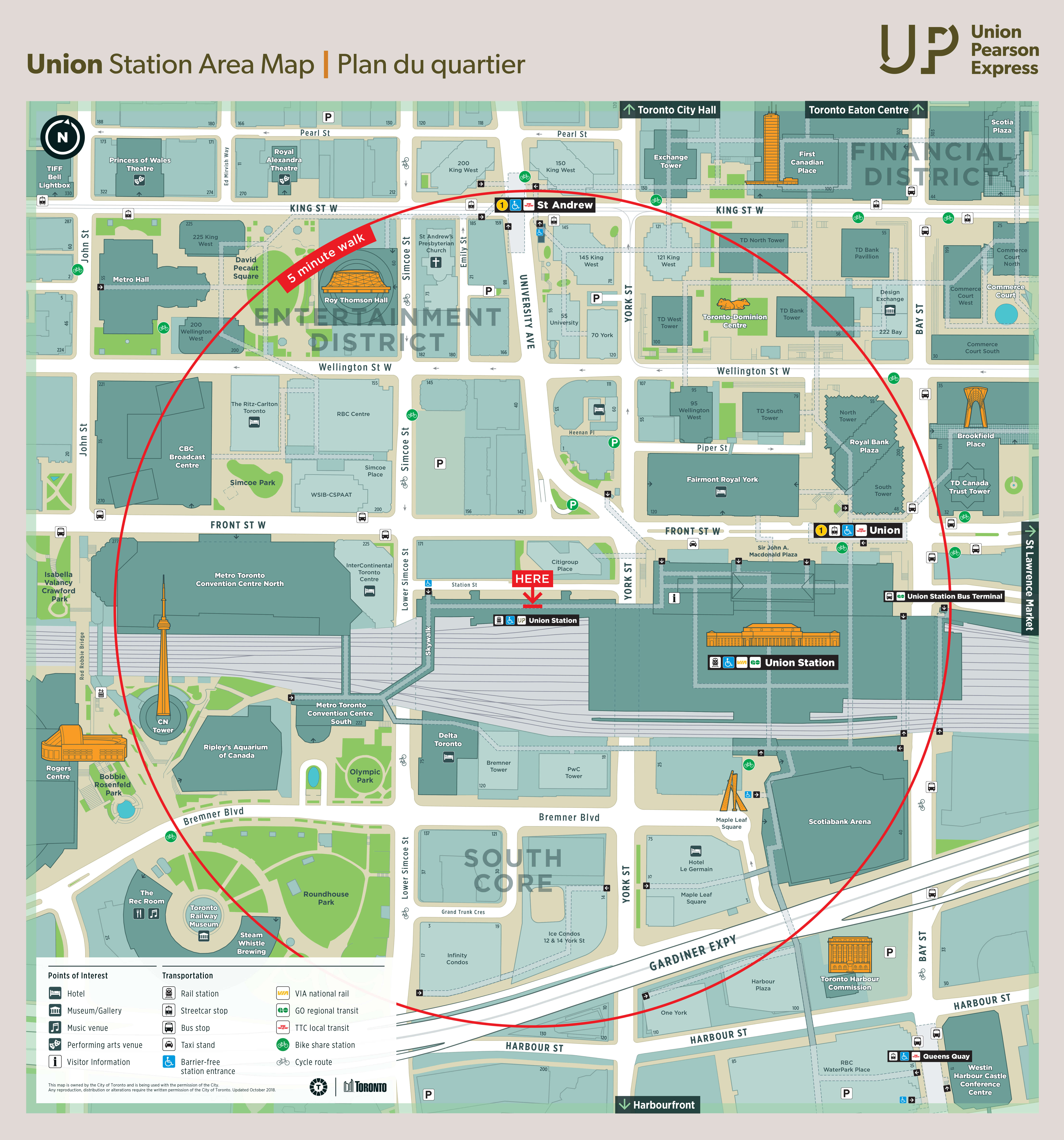 |
||||
| Union Station Area Map - (Select To Enlarge) | ||||
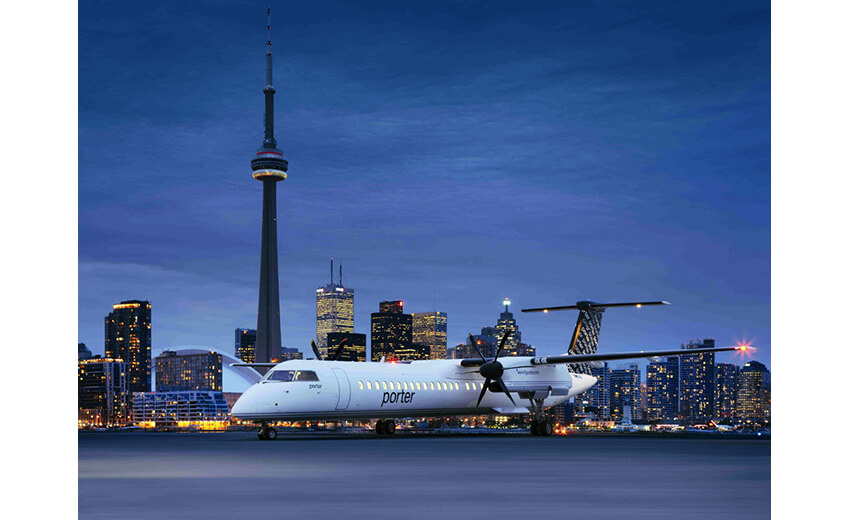 |
||||
| Back To Top | ||||
|
|
|
|
|
|

