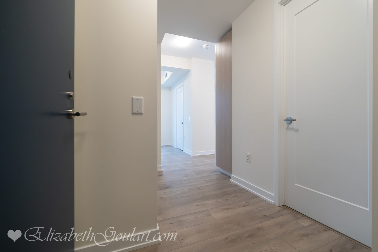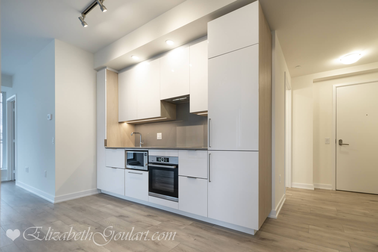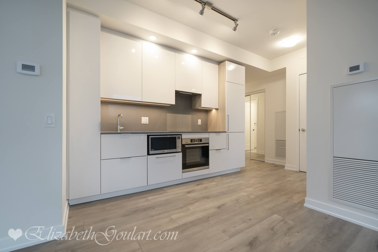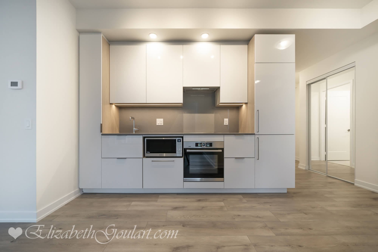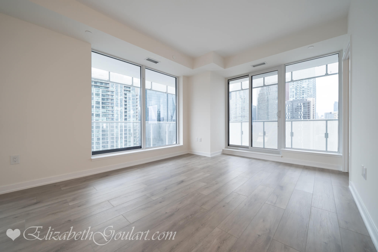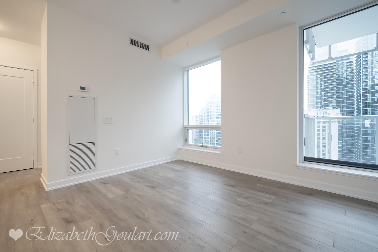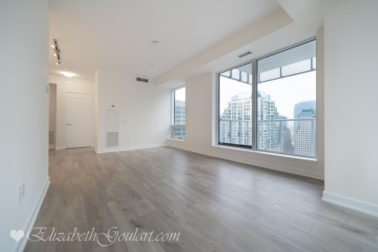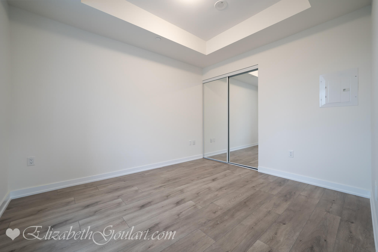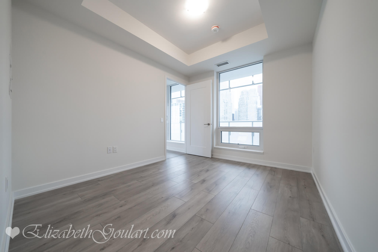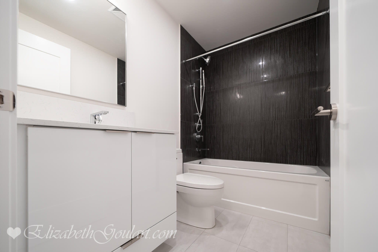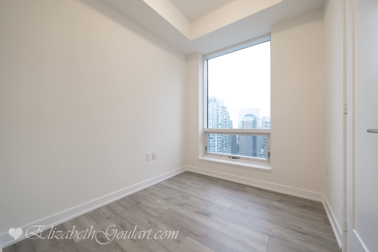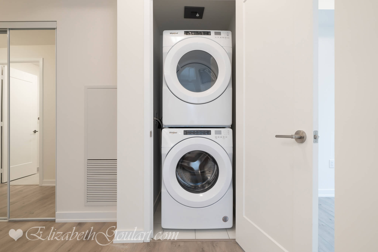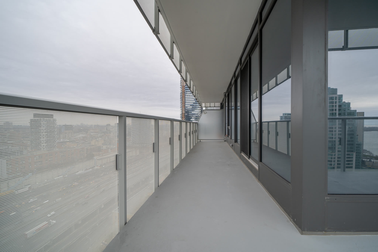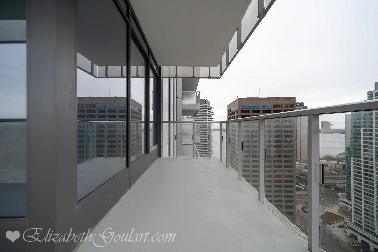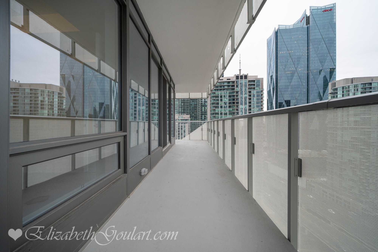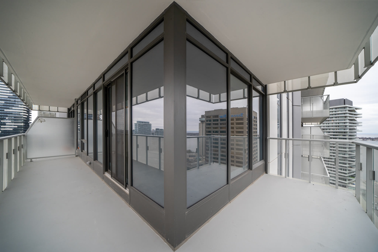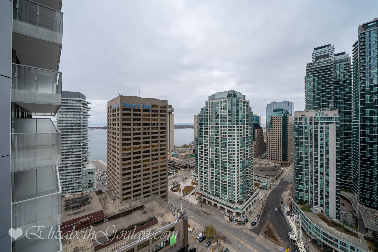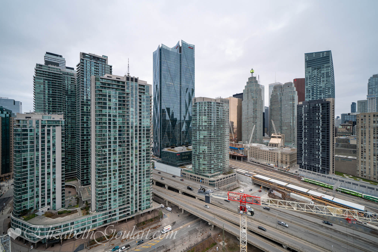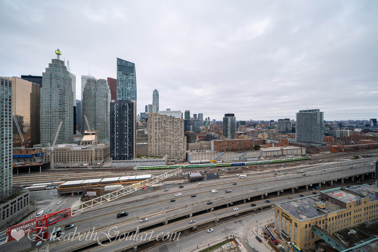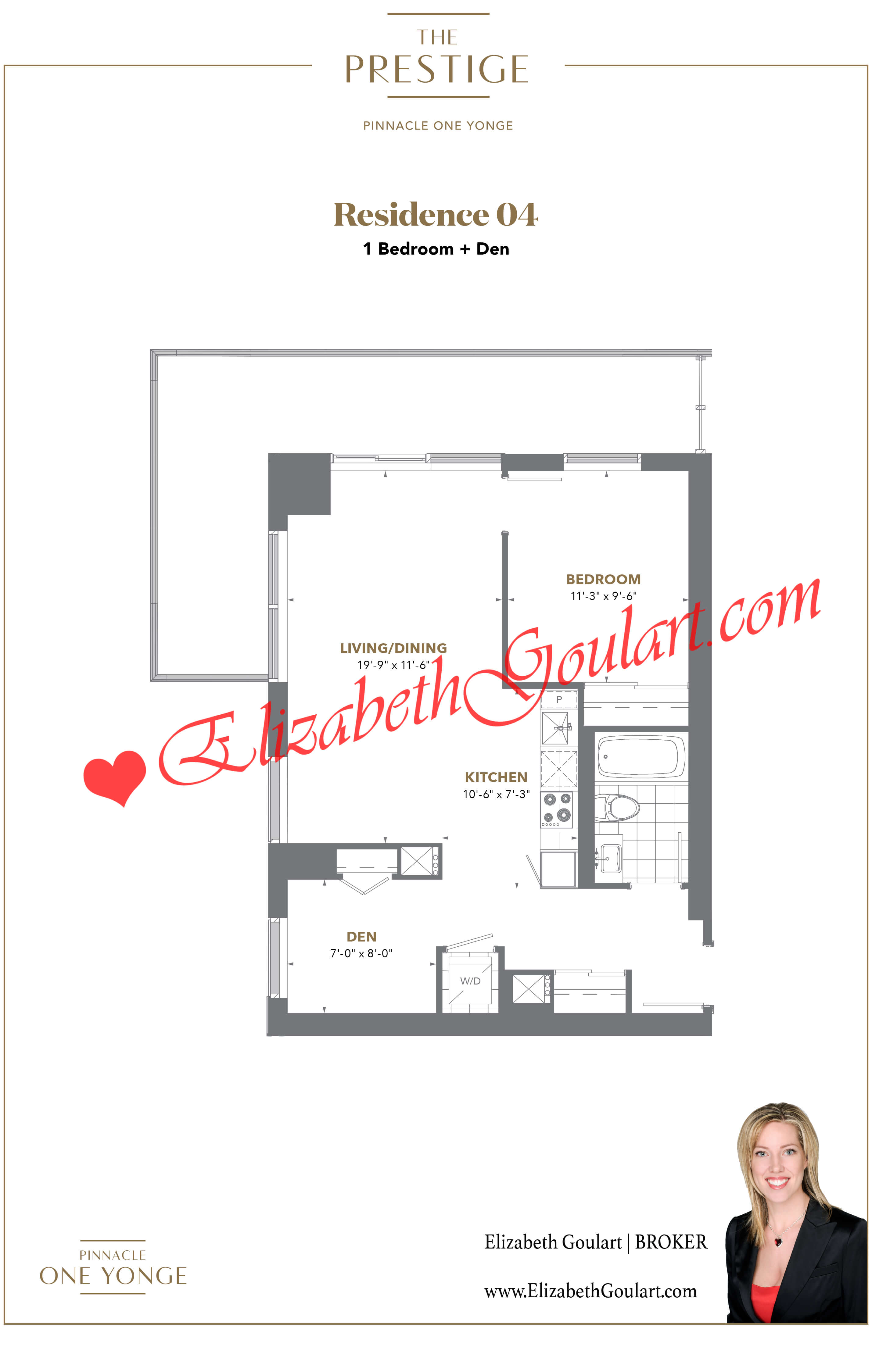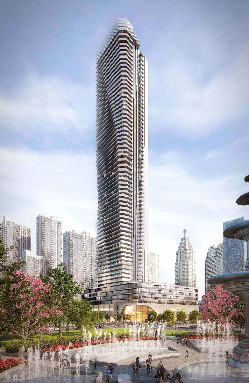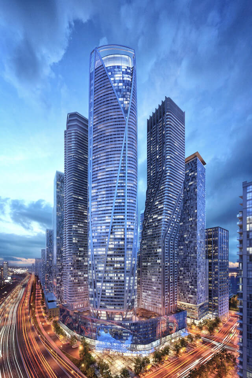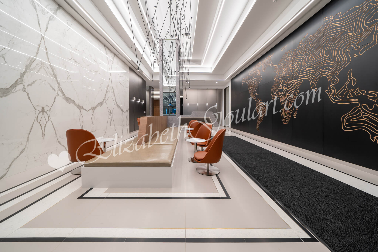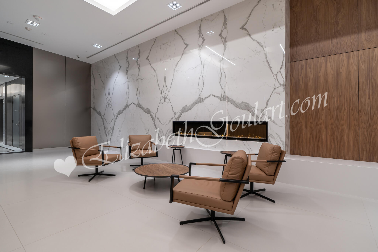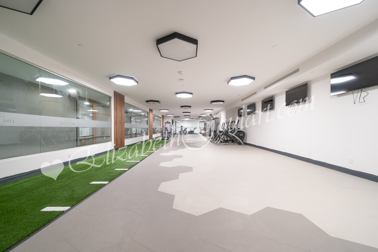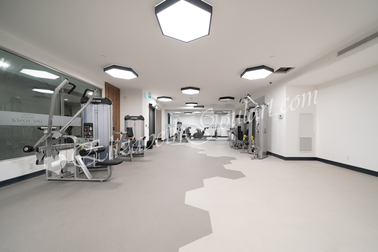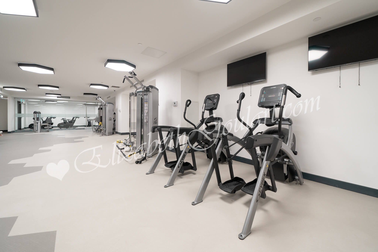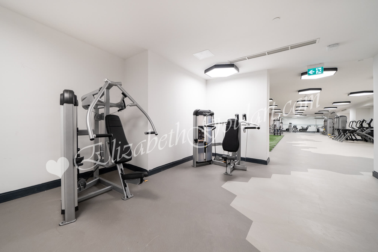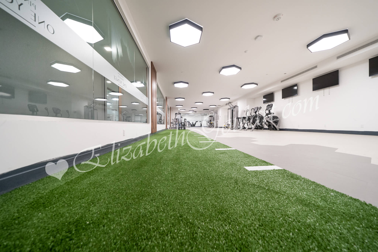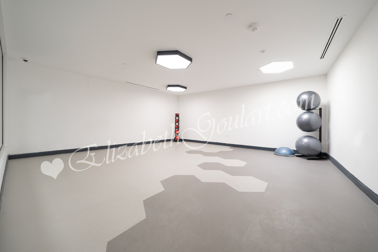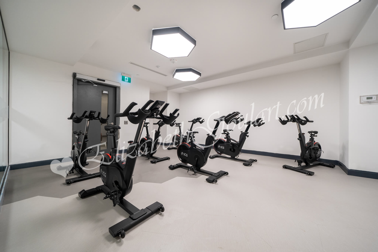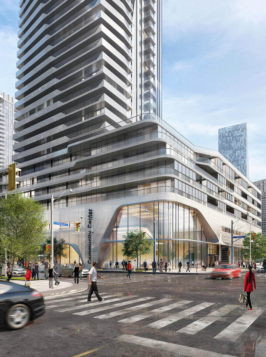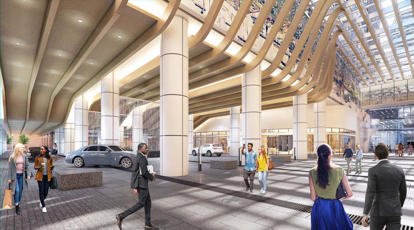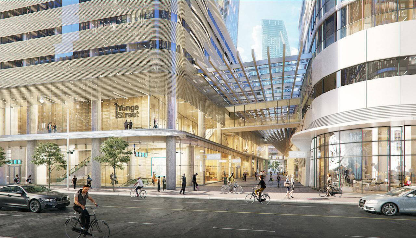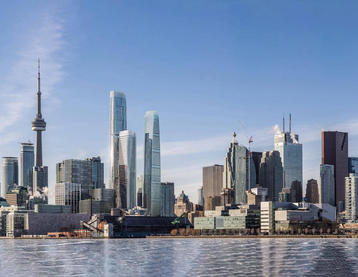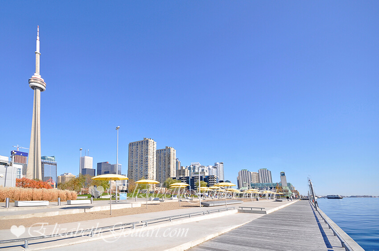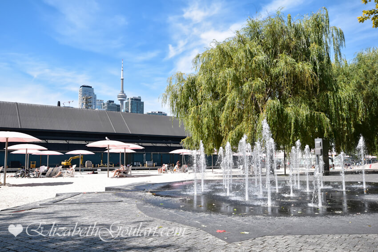Welcome to the Prestige Condos located at 28 Freeland Street.
This spacious sized 1 bedroom + den corner suite features designer kitchen cabinetry with stainless steel appliances, stone backsplash and counter tops, under cabinet lighting and an undermount sink. Bright 9-foot floor to ceiling windows, a smooth ceiling and laminate flooring throughout with a huge private wrap around terrace. Main bedroom with a mirrored closet and large window. A separate den area can also be used as a 2nd bedroom, home office or nursery with a closet and window. 1st class amenities with a future direct Underground P.A.T.H. connection into Union Station, the financial and entertainment districts.
Extras include a fridge, glass top stove, microwave and dishwasher. Full sized washer and dryer.
The luxurious amenities include 24-hour concierge, 3rd floor fitness and weight areas. Yoga and spin studios. A sports lounge, business, board, meeting, study and party rooms. 4th floor outdoor walking track with an exercise area, a dog run including a pet wash and grooming room. 7th floor outdoor lounge areas with a fireplace, dining area and barbecues, tanning deck, lawn bowling and child play area. On-site retail shoppes, restaurants, cafe and Community Centre.
Enjoy walking, running, cycling or roller blading on The Martin Goodman Trail across Queens Quay East towards Sugar Beach, The Distillery Historic District and Beaches or Westbound along Queens Quay West towards The Queens Quay Terminal with restaurants, cafes, lounges, theatre, HTO Beach, yacht clubs and Billy Bishop City Airport.
Steps to Toronto's Harbourfront and ferry boats to Centre Island, CN Tower, Rogers Centre, Ripley's Aquarium, Scotiabank Arena and The St. Lawrence Market. |
