| |||||||||||||||||||||||||||||||
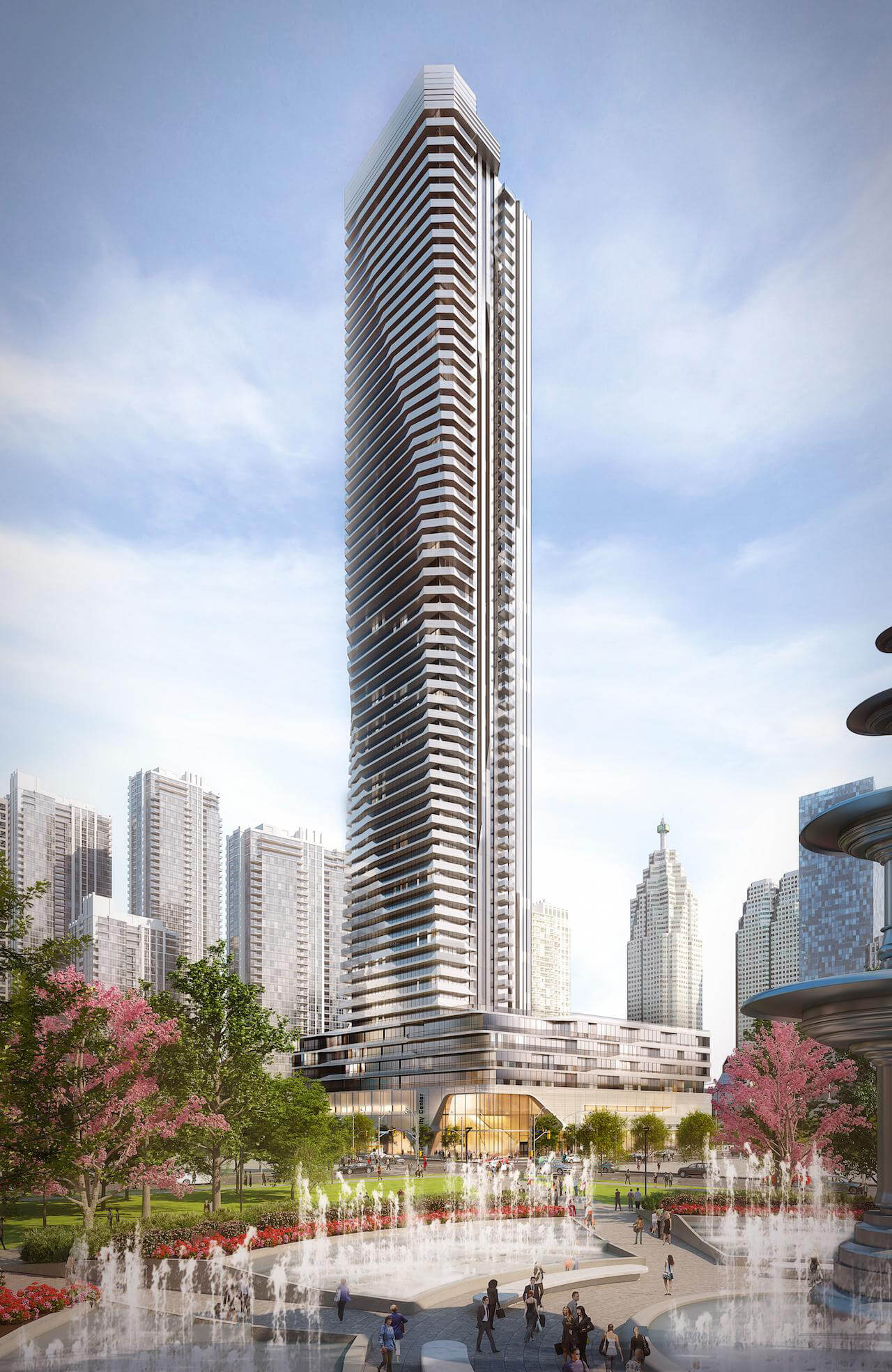 |
|||
|
Number of Bedrooms |
Square Footage |
Exposure |
Suite Floor Plan |
|
1 Bedroom |
518 Sq.Ft. |
West |
|
1 Bedroom |
586 Sq.Ft. |
North |
|
| 1 Bedroom + Den | 596 Sq.Ft. |
North |
|
|
1 Bedroom + Den |
617 Sq.Ft. |
North |
|
|
1 Bedroom + Den |
643 Sq.Ft. |
South |
|
1 Bedroom + Den |
646 Sq.Ft. |
South |
|
1 Bedroom + Den |
649 Sq.Ft. |
West |
|
1 Bedroom + Den |
696 Sq.Ft. |
North West |
|
2 Bedroom |
759 Sq.Ft. |
North East |
|
2 Bedroom + Den |
881 Sq.Ft. |
South West |
|
2 Bedroom + Den |
985 Sq.Ft. |
South East |
|
2 Bedroom + Den |
1,200 Sq.Ft. |
North |
|
2 or 3 Bedroom |
1,215 Sq.Ft. |
North West |
|
2 or 3 Bedroom |
1,407 Sq.Ft. |
North East |
|
3 Bedroom + Den |
1,694 Sq.Ft. |
South West |
|
3 Bedroom + Den |
1,873 Sq.Ft. |
South East |
|
|
| |||
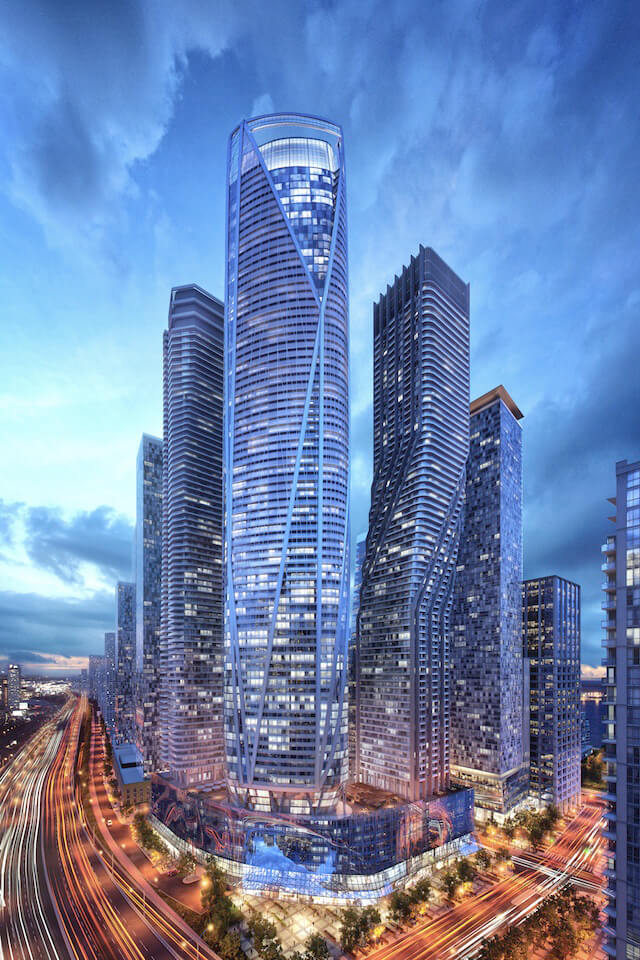 |
| Exterior Artist Rendering |
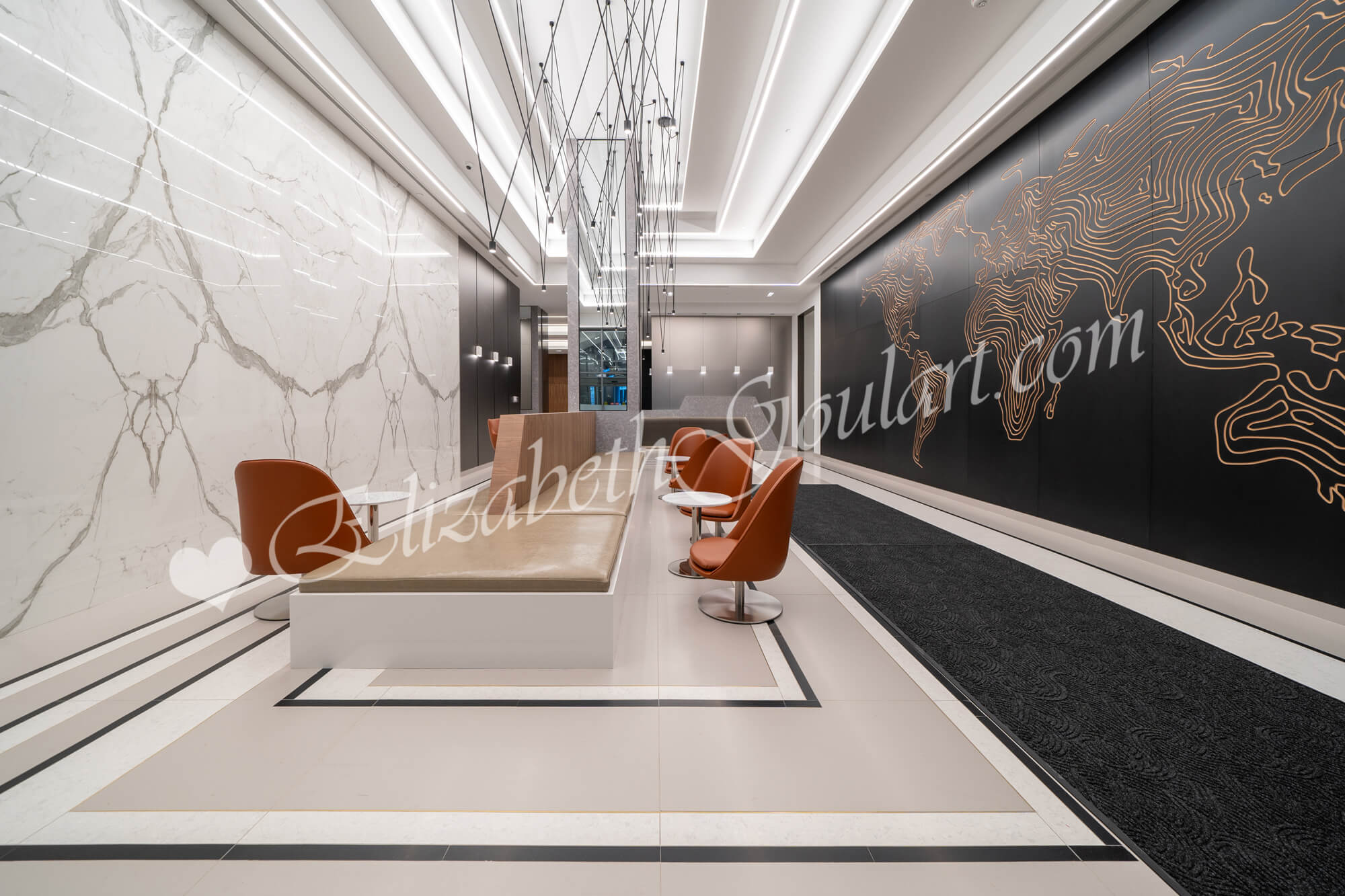 |
| Ground Floor - Lobby |
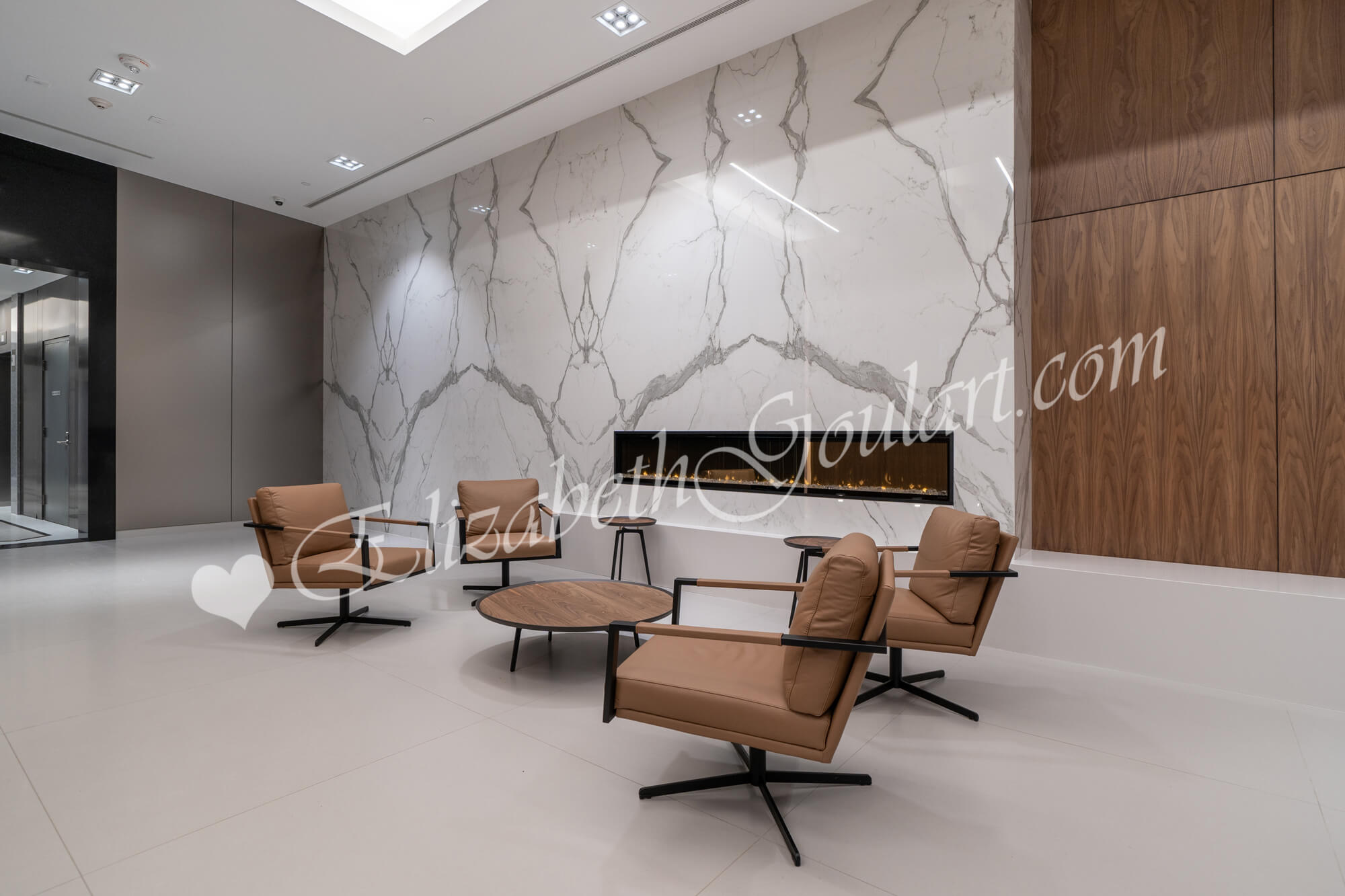 |
| Ground Floor - Lobby |
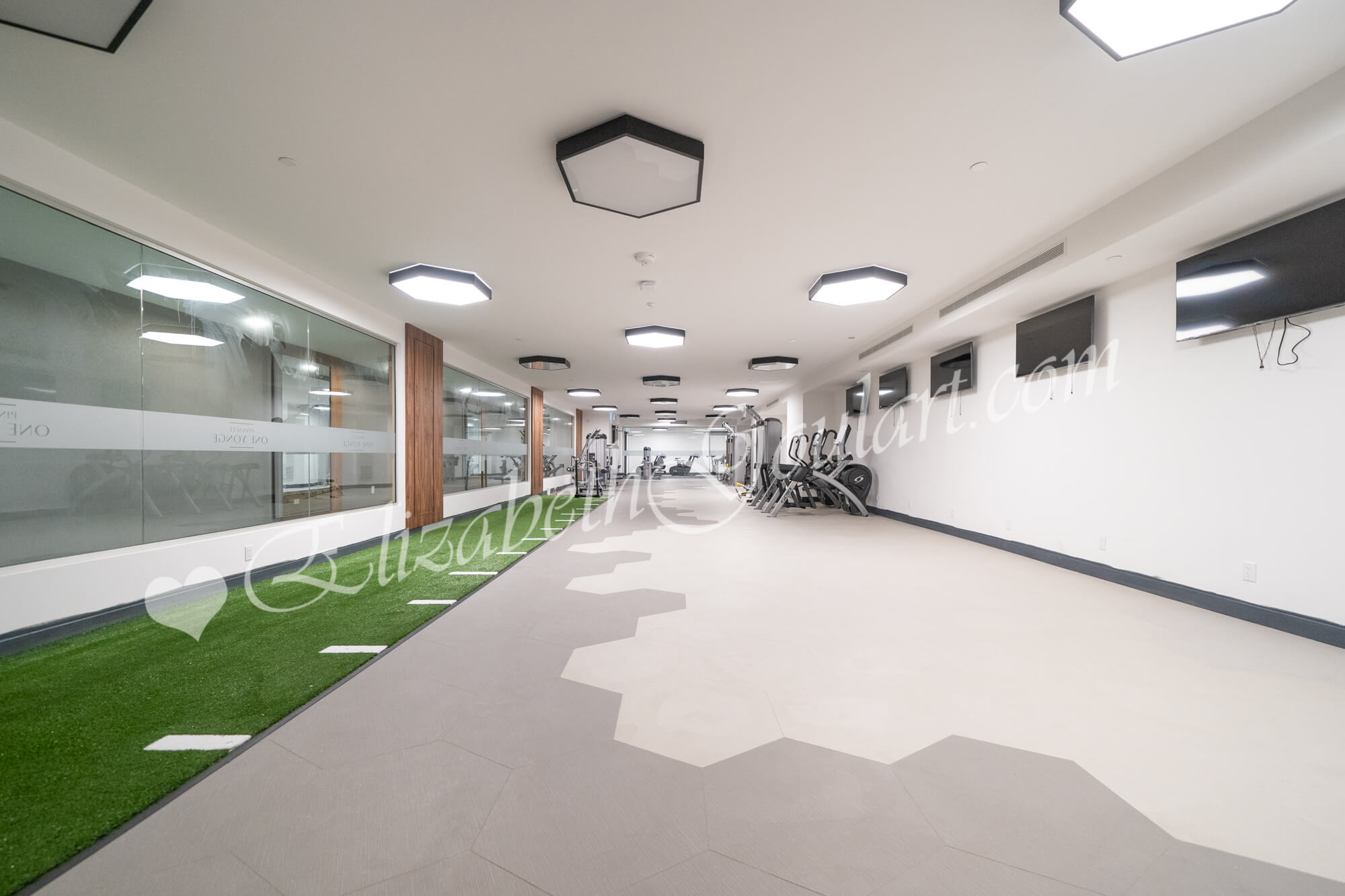 |
| 3rd Floor - Gym and Fitness Area |
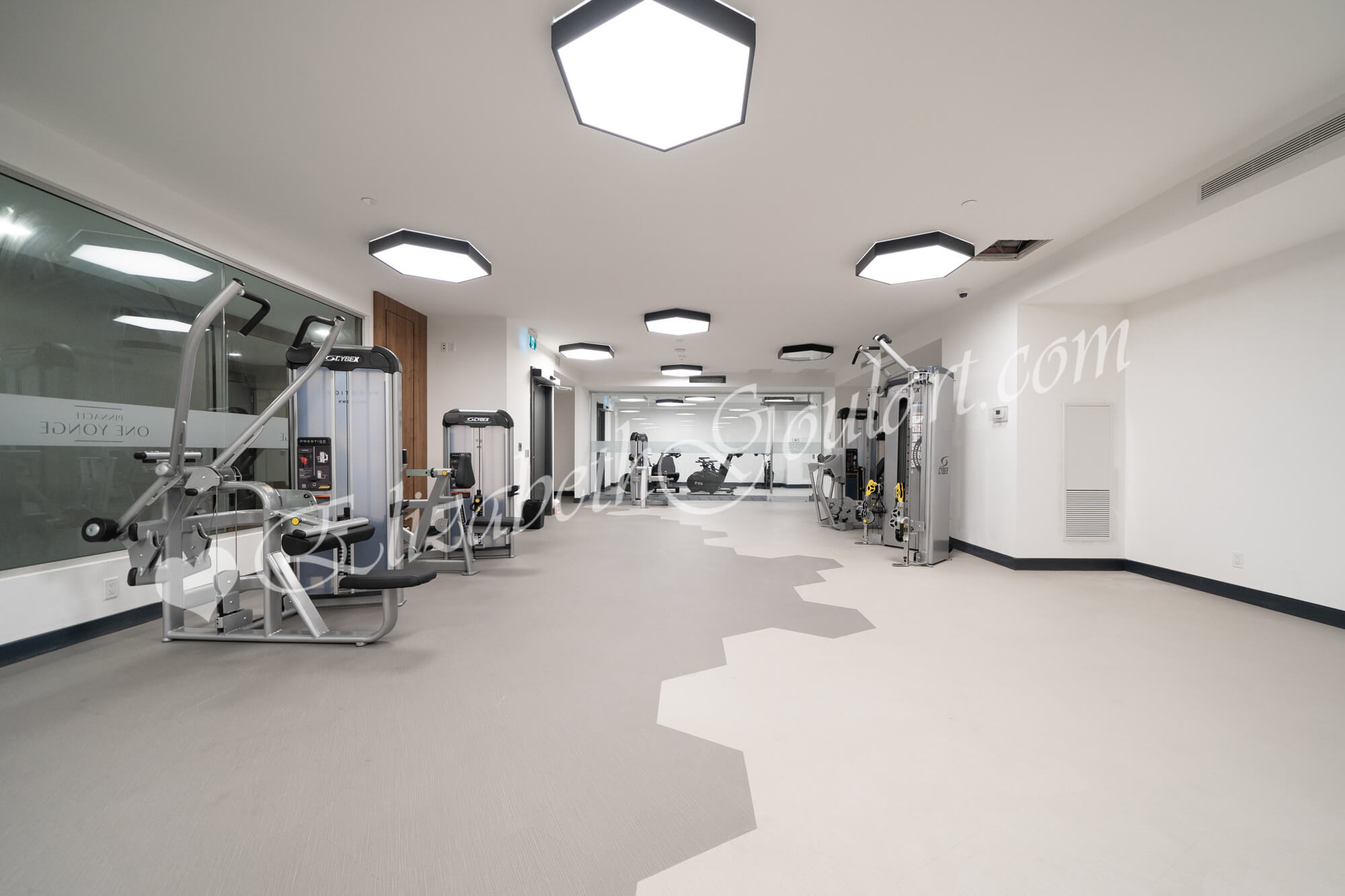 |
| 3rd Floor - Gym and Fitness Area |
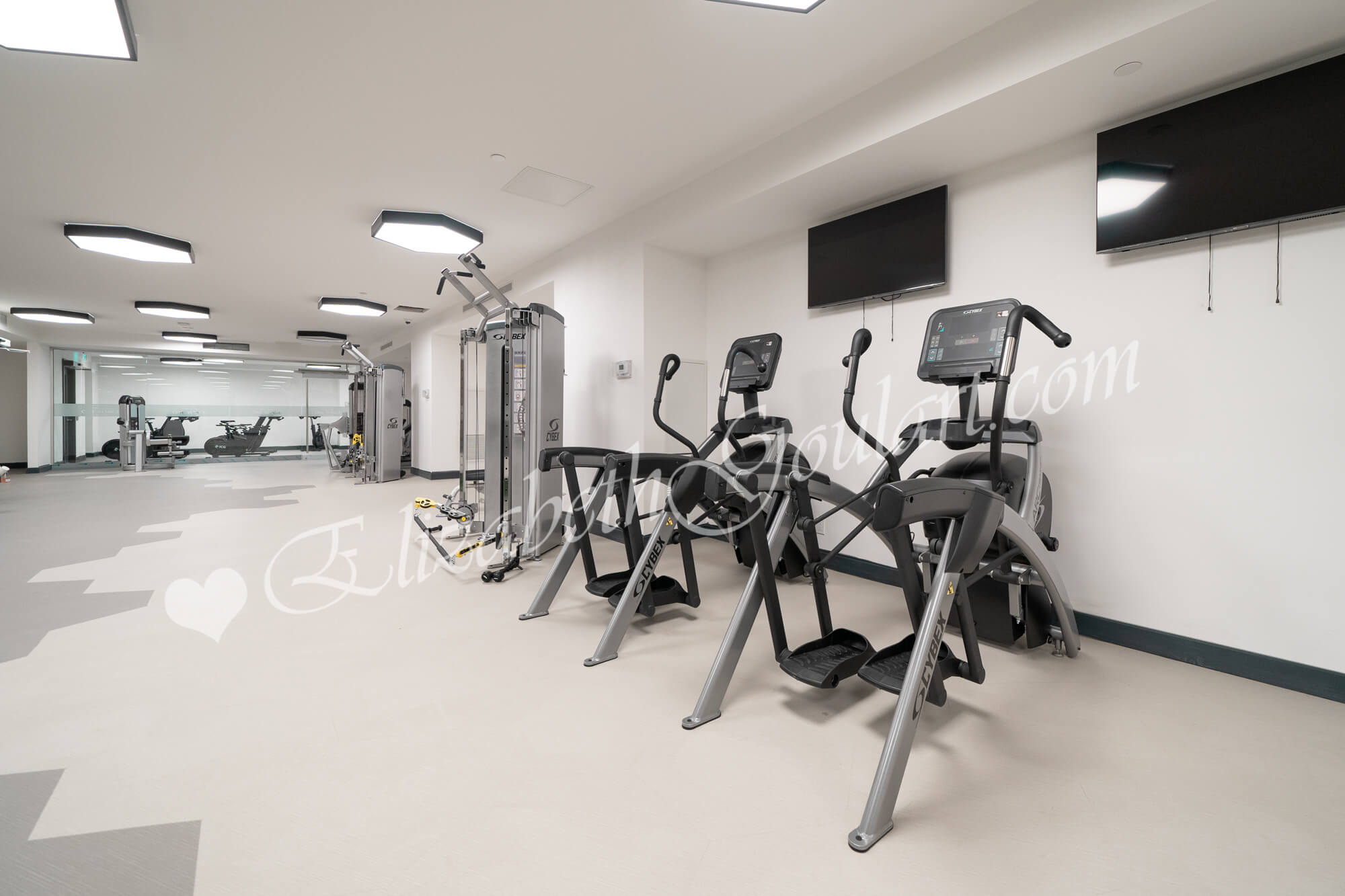 |
| 3rd Floor - Gym and Fitness Area |
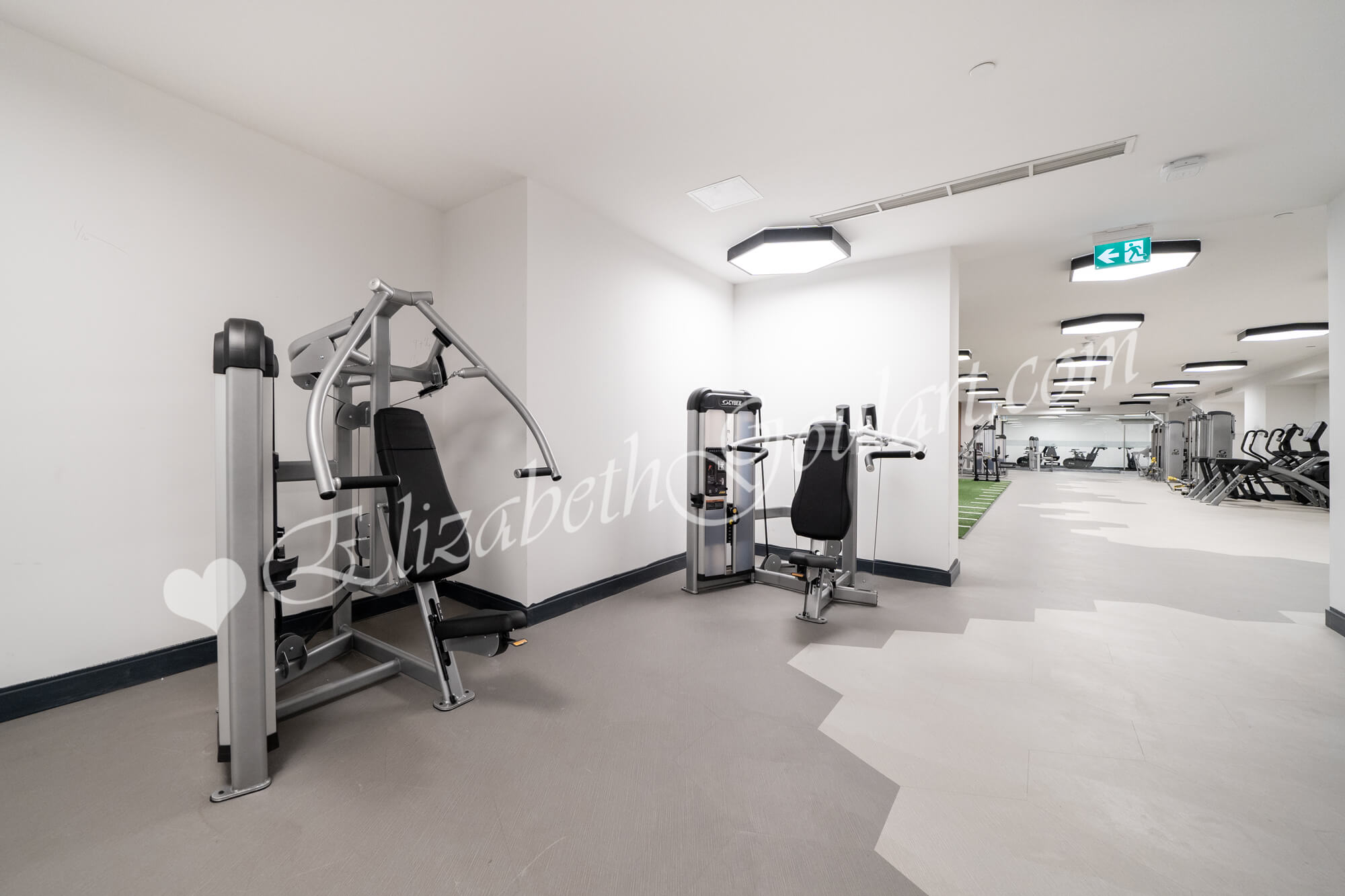 |
| 3rd Floor - Gym and Fitness Area |
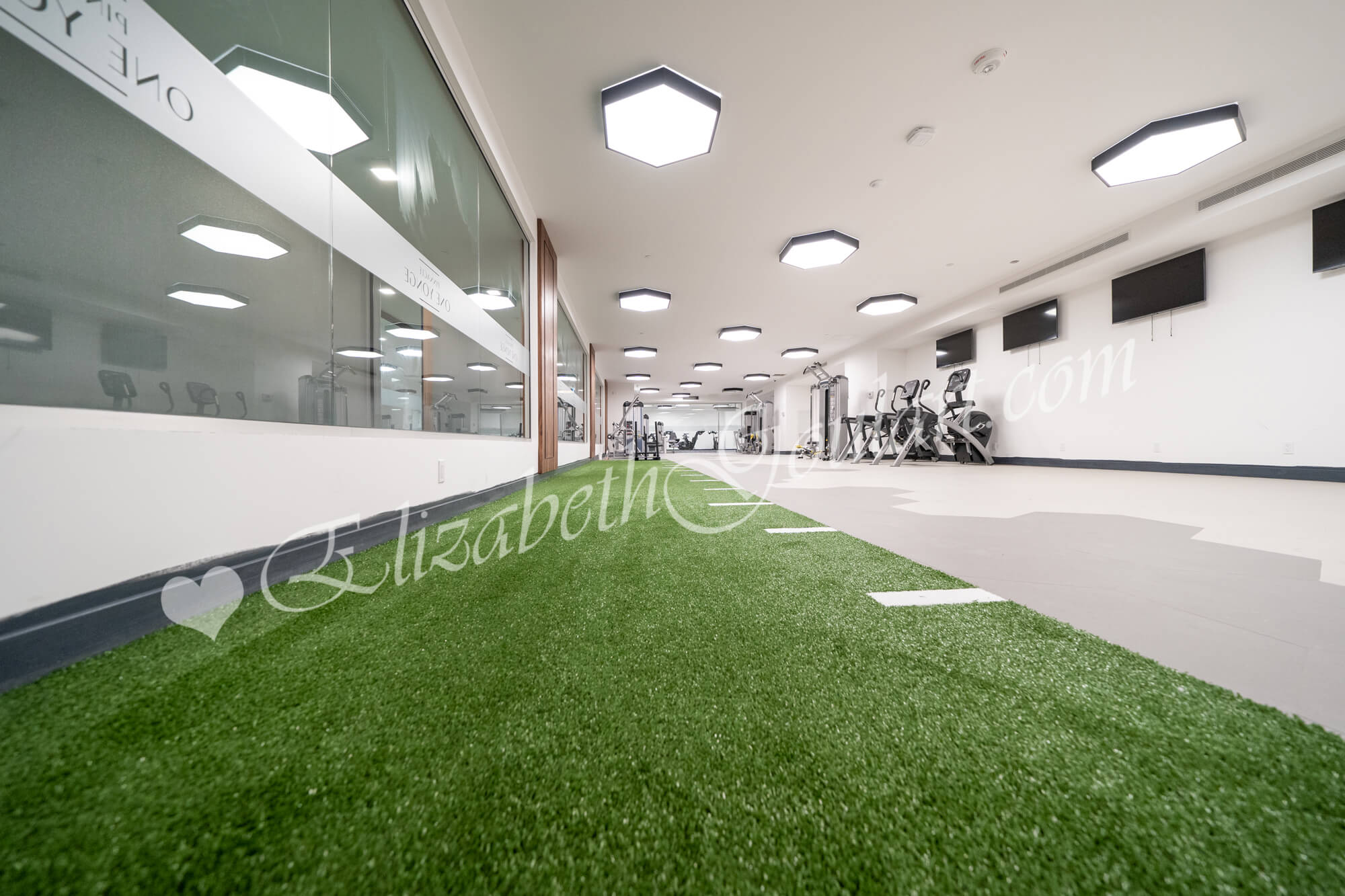 |
| 3rd Floor - Gym and Fitness Area |
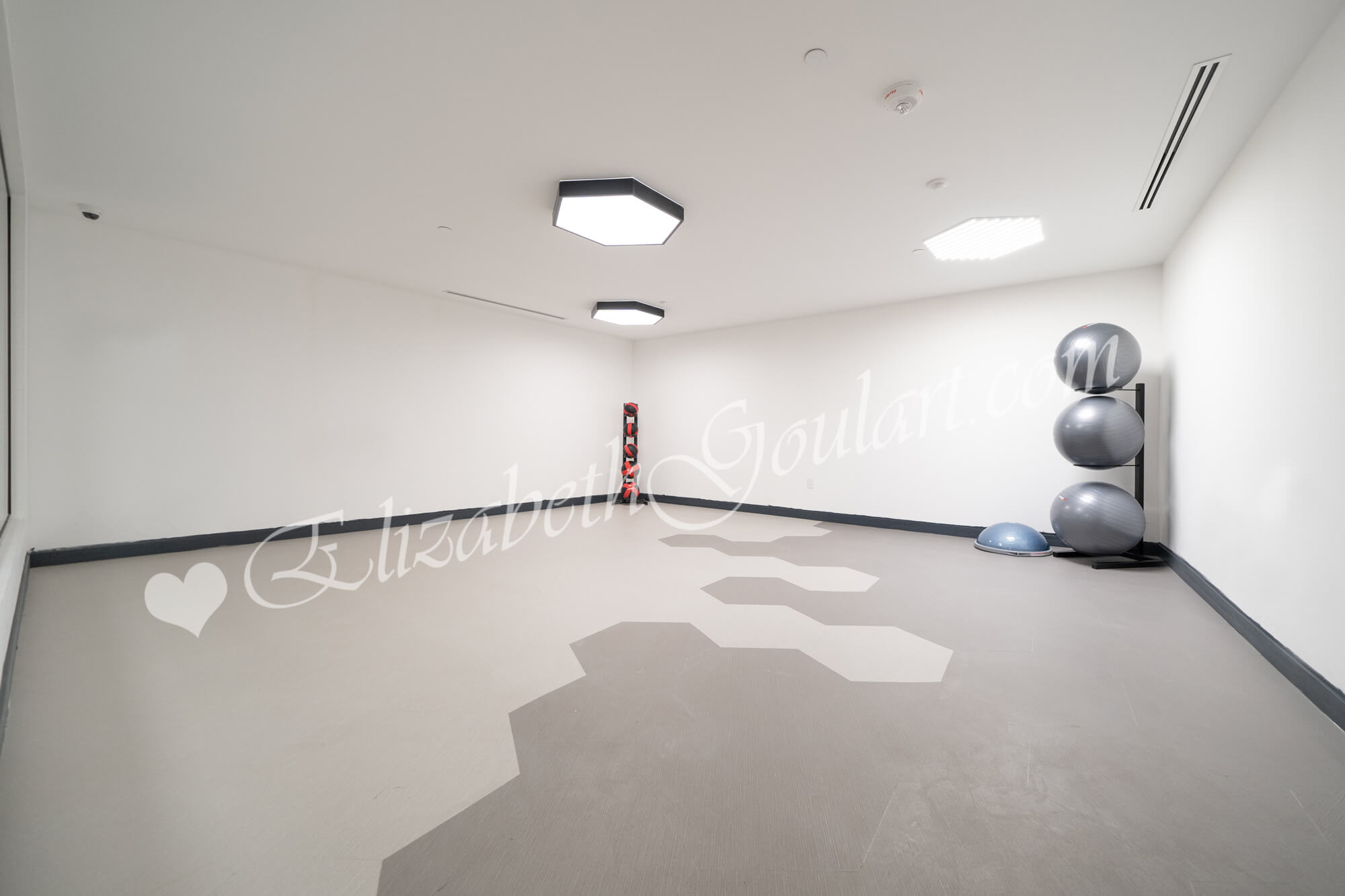 |
| 3rd Floor - Yoga Studio |
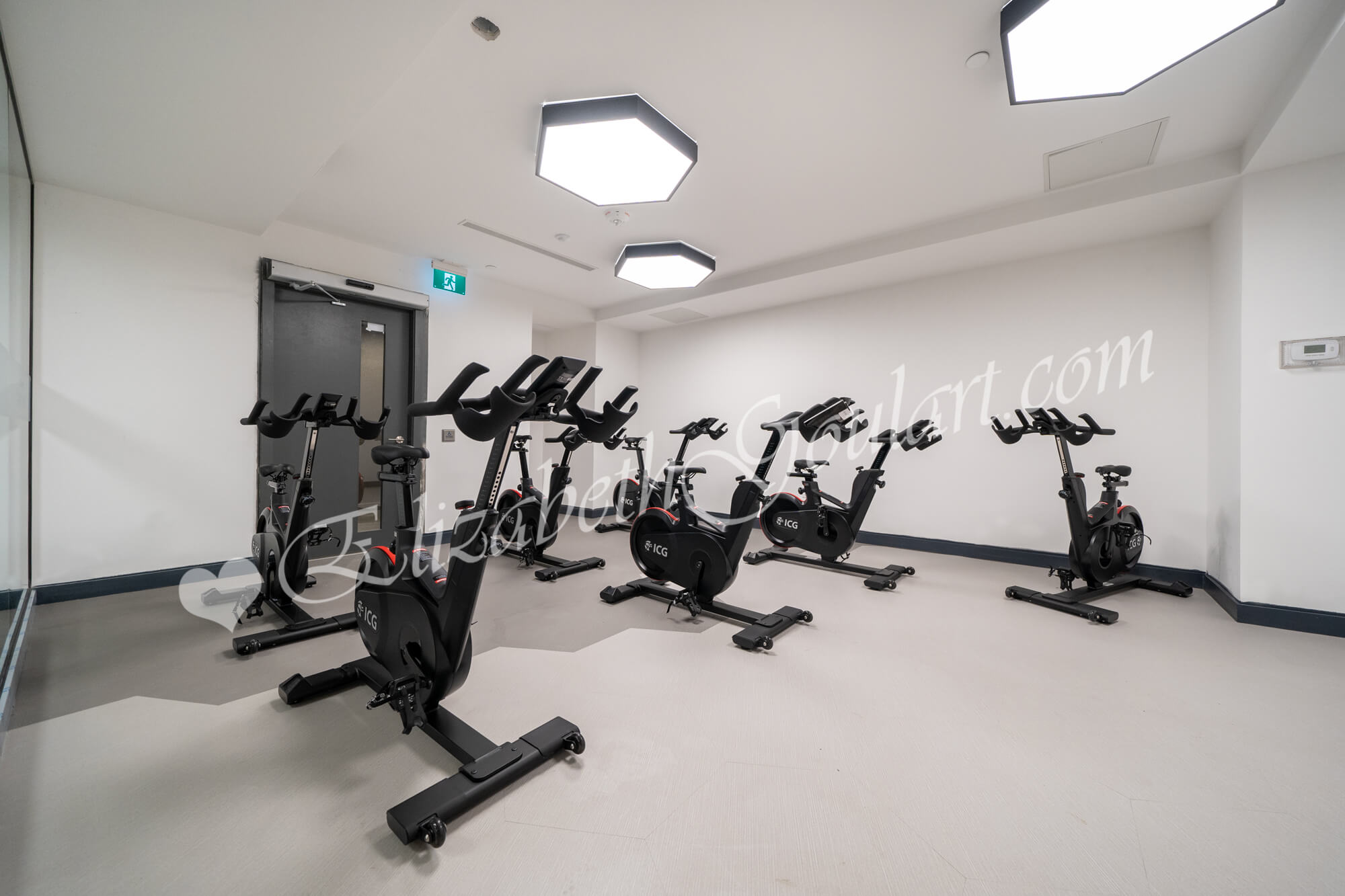 |
| 3rd Floor - Spin Room |
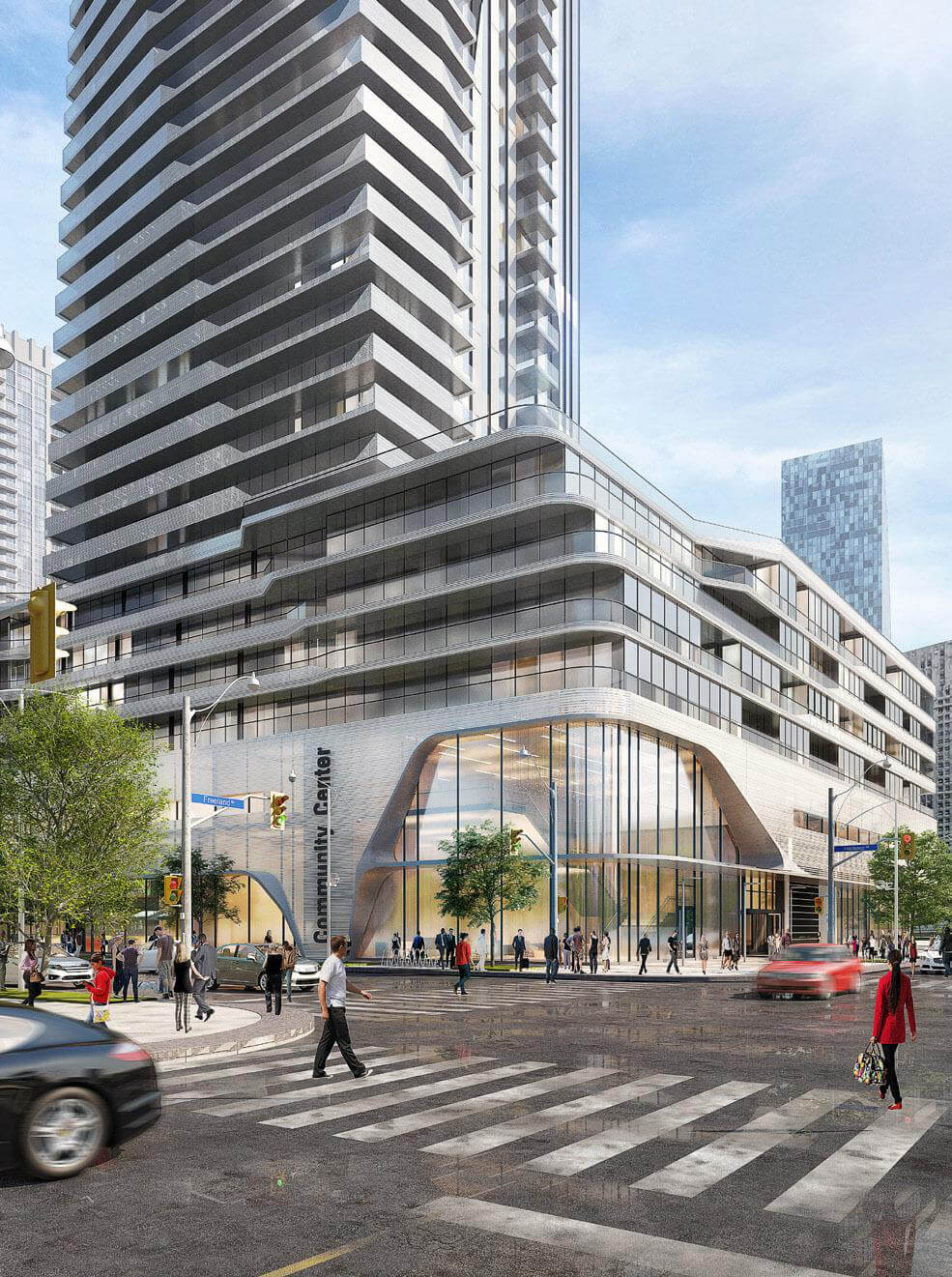 |
| Artist Rendering - Community Centre |
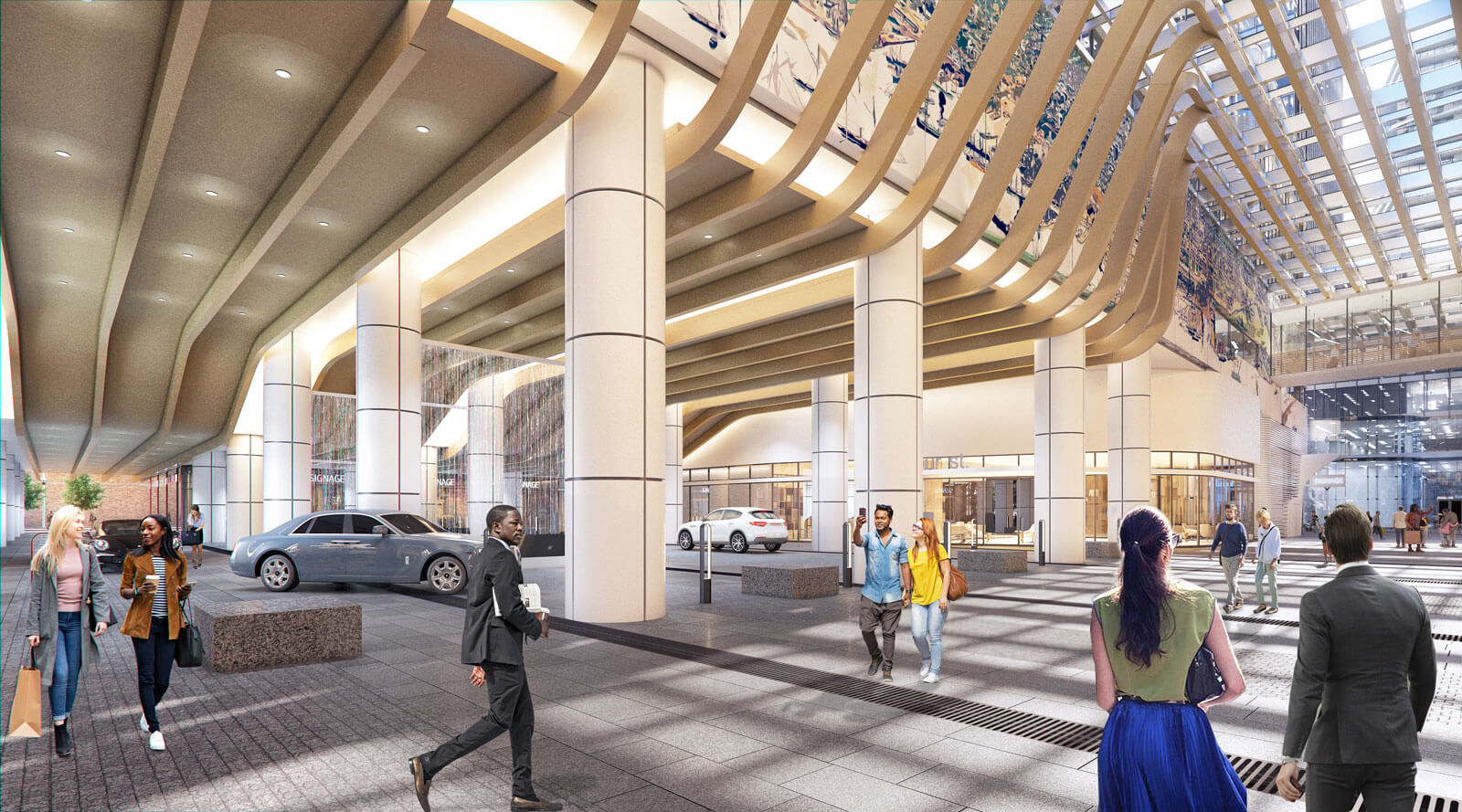 |
| Artist Rendering - Promenade |
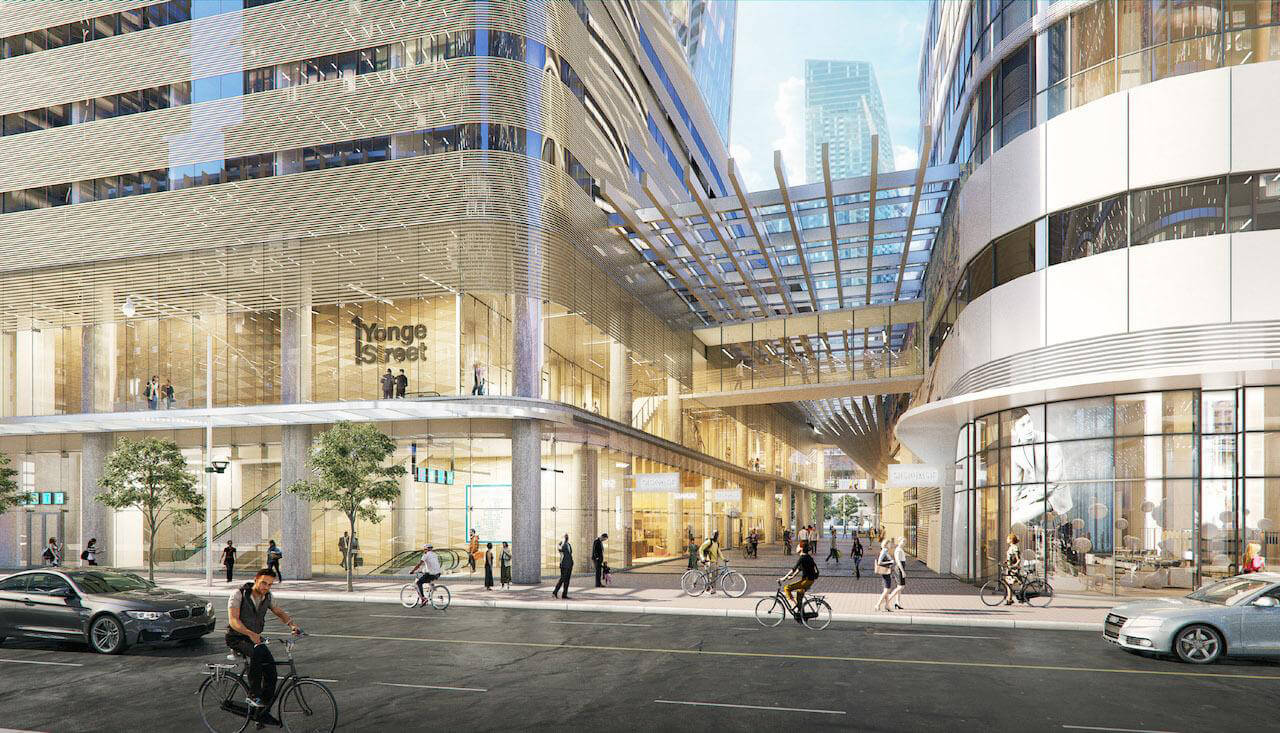 |
| Artist Rendering - Promenade |
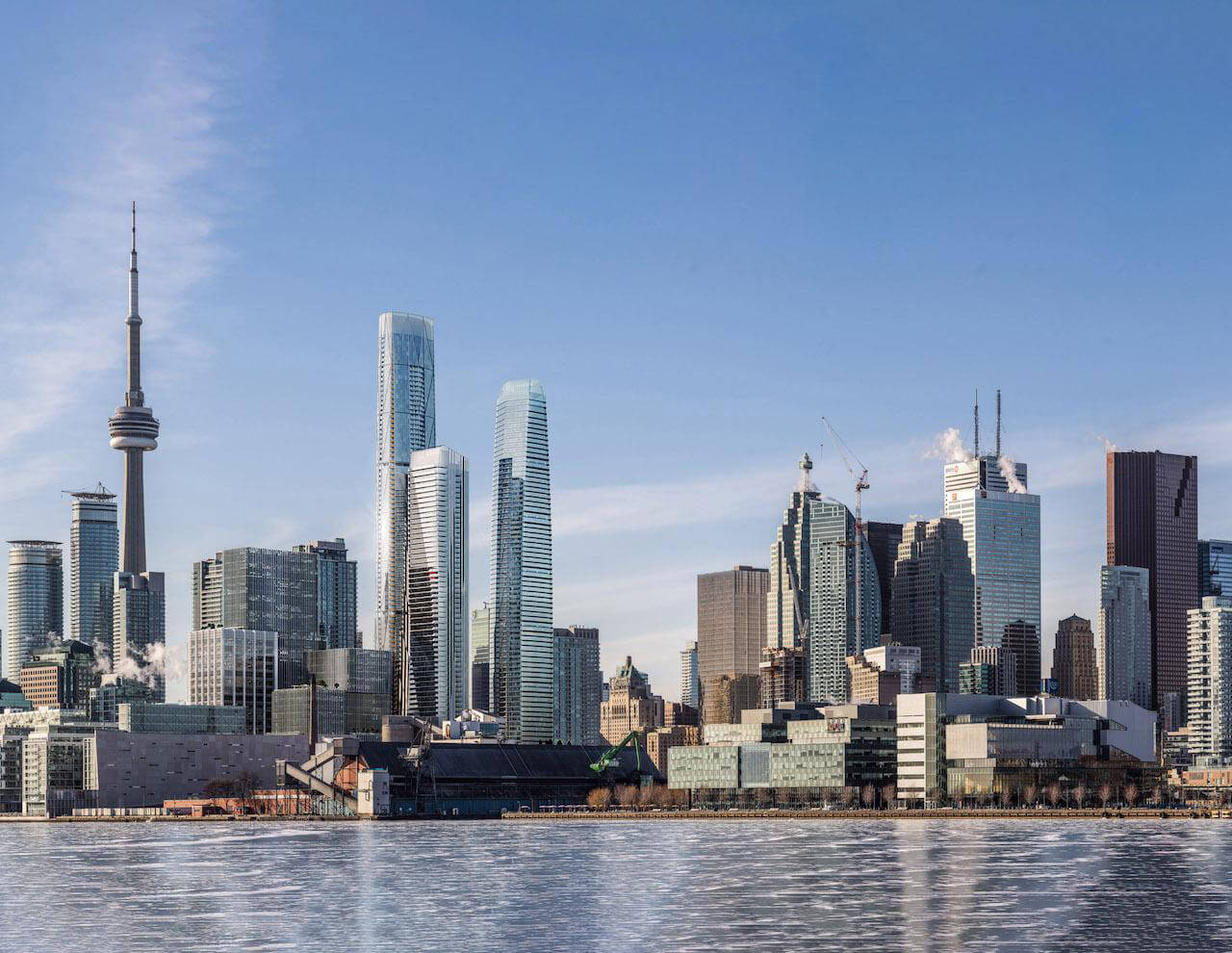 |
| Toronto Skyline |
 |
| Project Map |
 |
| Union Station |
 |
| Scotiabank Area |
 |
| Local Interest and Tours |
 |
| Water Taxi |
 |
| Rogers Centre and CN Tower |
 |
| Ripley's Aquarium |
 |
| TTC |
 |
| TTC |
 |
| Loblaws - Queens Quay East |
 |
| St. Lawrence Market |
 |
| Four Seasons Centre For The Performing Arts |
 |
| Theatre's |
 |
| Theatre's |
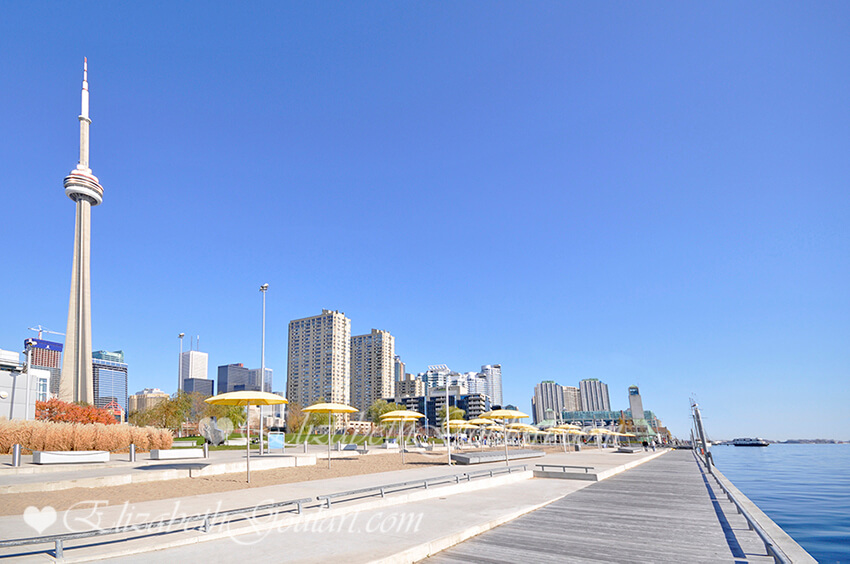 |
| HTO Beach |
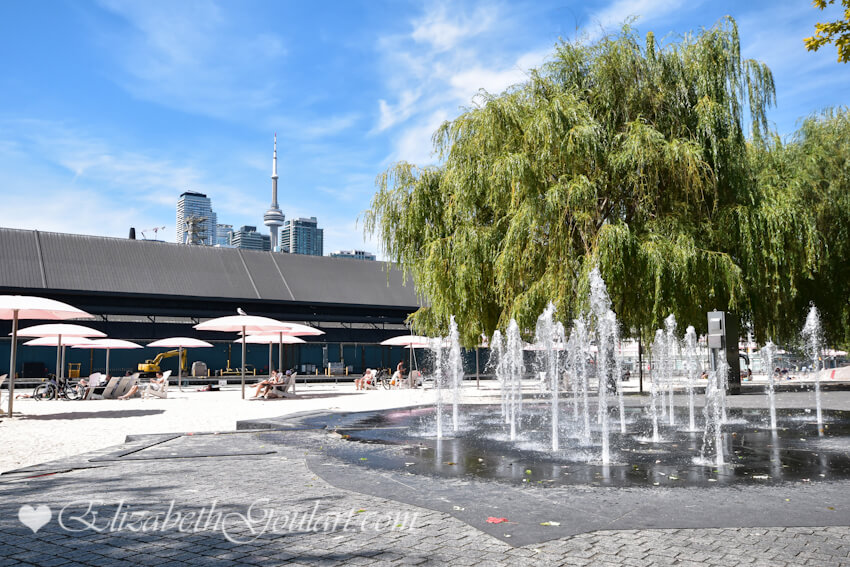 |
| Sugar Beach |
 |
| Marina |
 |
| Billy Bishop Island Airport |
| Back To Top |
|
|
|
|
|
|
