
 |
|
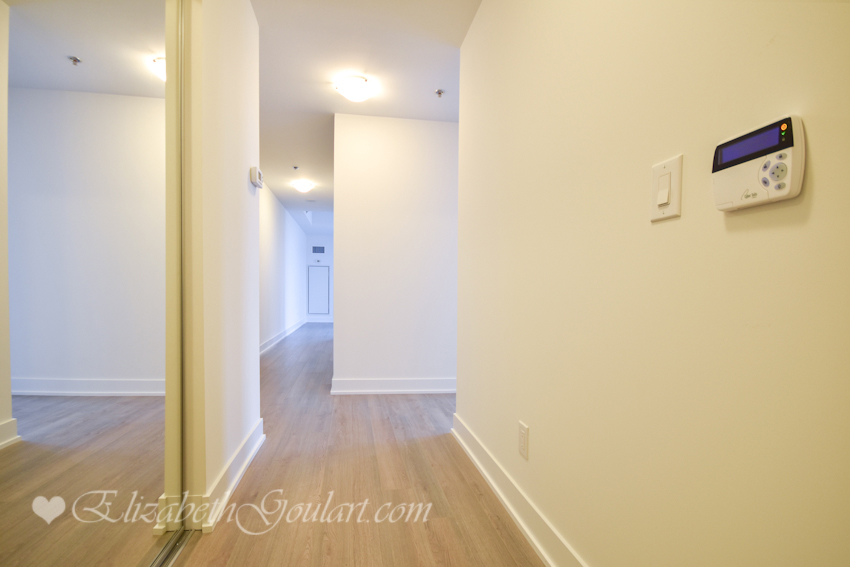 |
||||
Entry |
||||
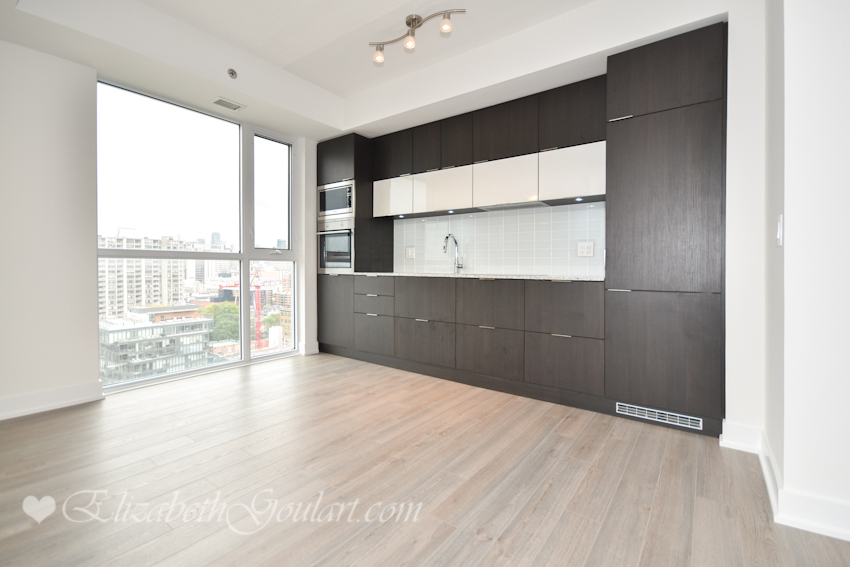 |
||||
Kitchen |
||||
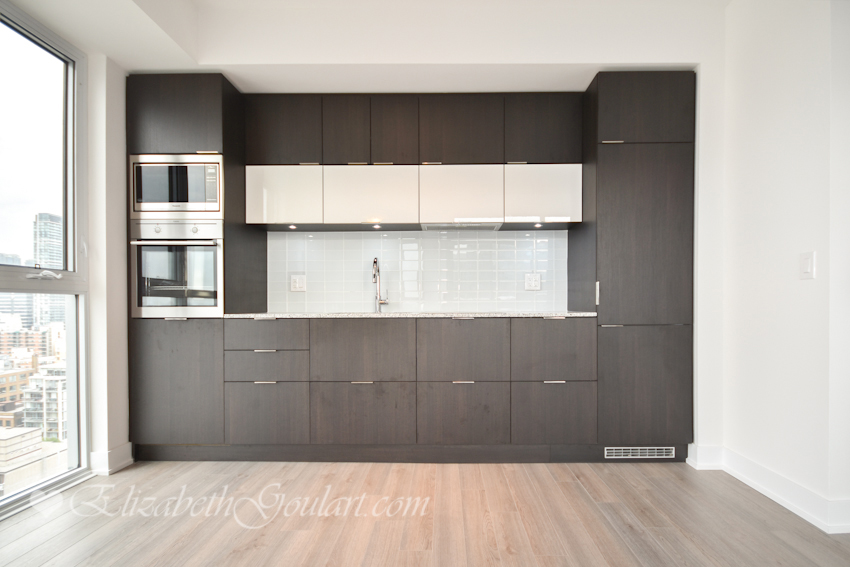 |
||||
Kitchen |
||||
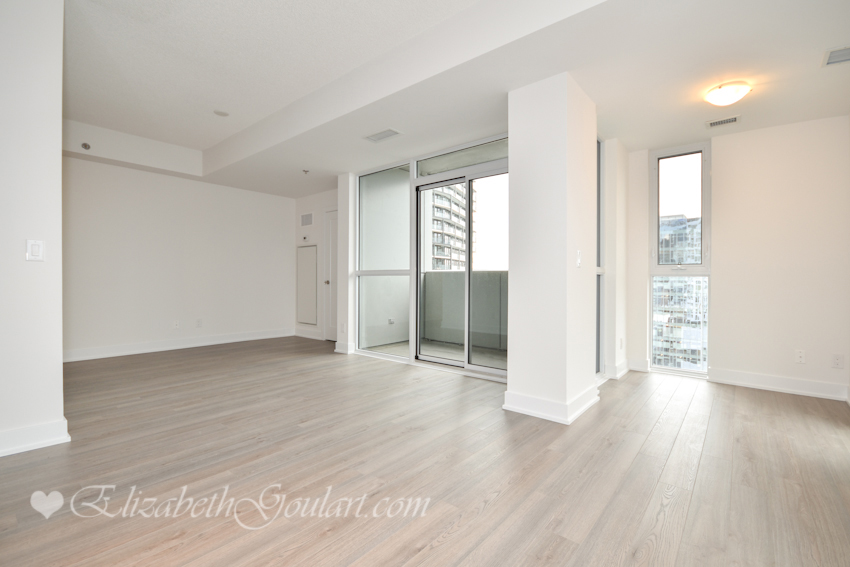 |
||||
Living Area |
||||
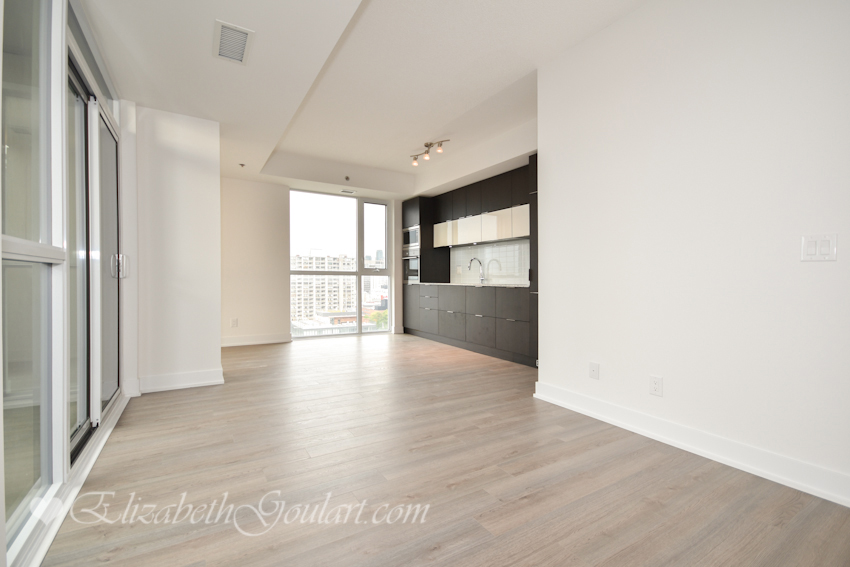 |
||||
Living Area |
||||
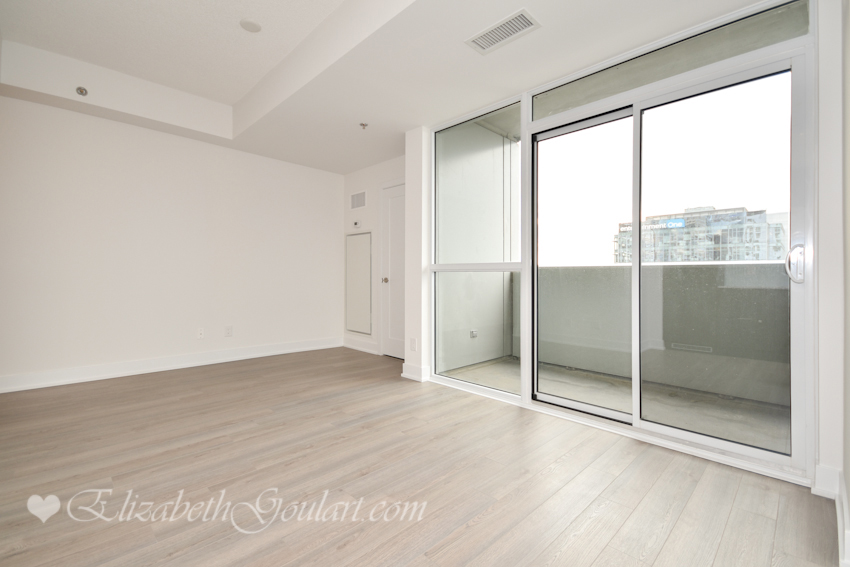 |
||||
Living Area |
||||
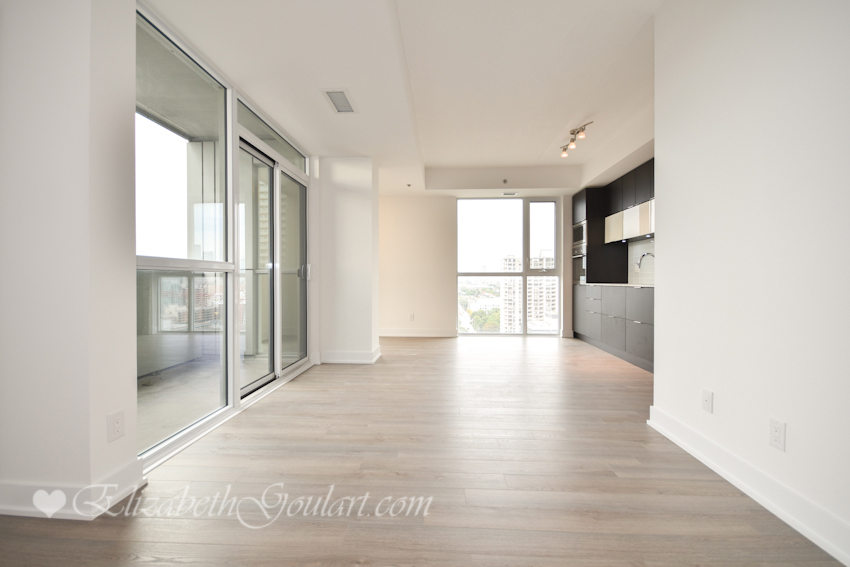 |
||||
Living Area |
||||
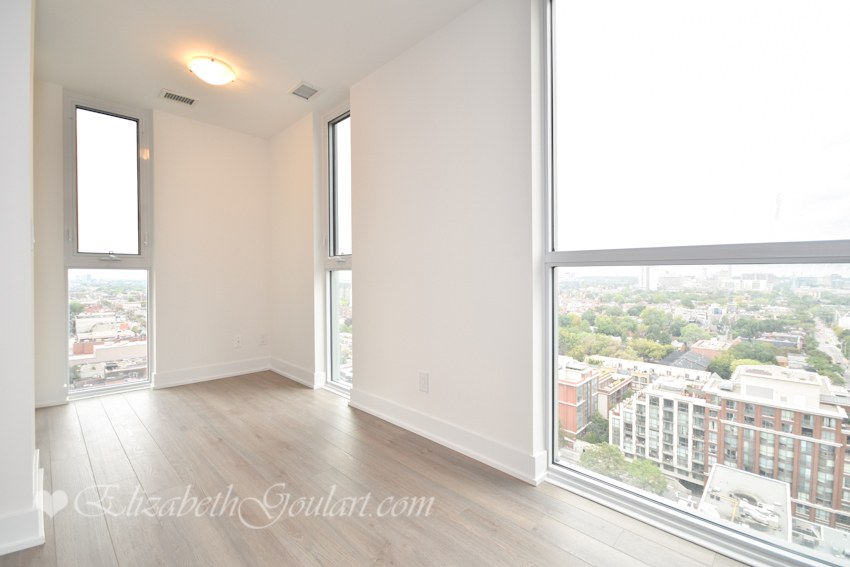 |
||||
Den |
||||
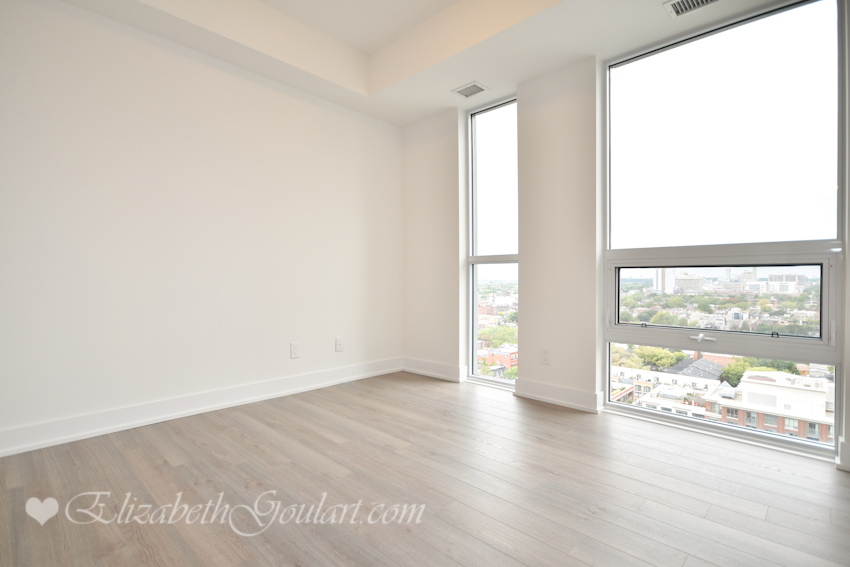 |
||||
Master Bedroom |
||||
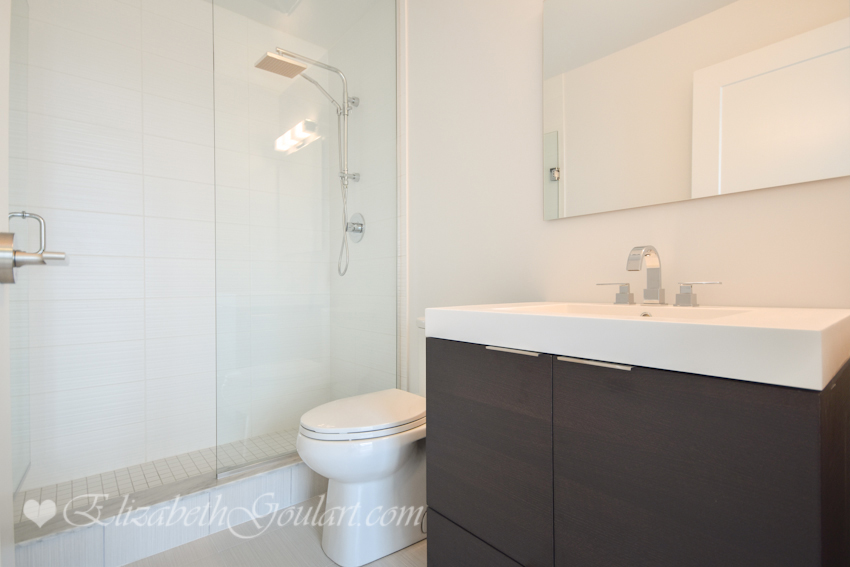 |
||||
Master Ensuite |
||||
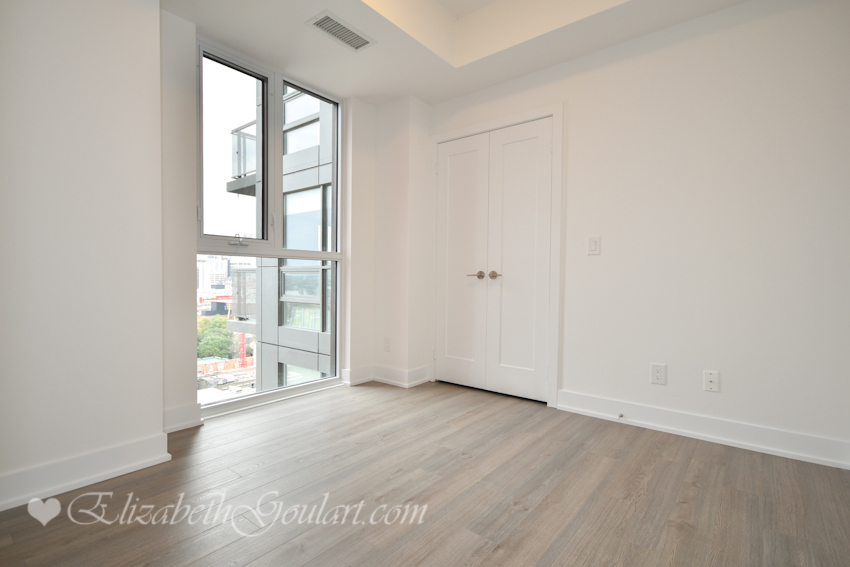 |
||||
2nd Bedroom |
||||
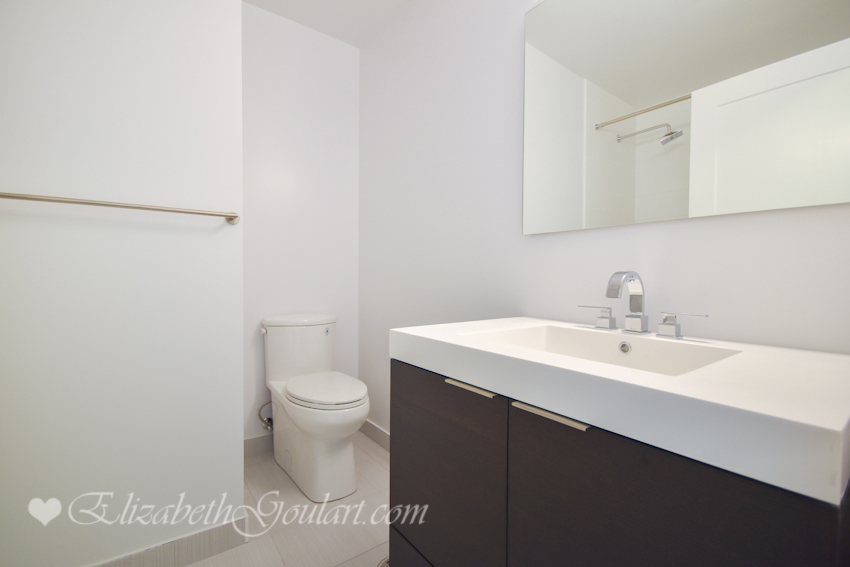 |
||||
Main Bath |
||||
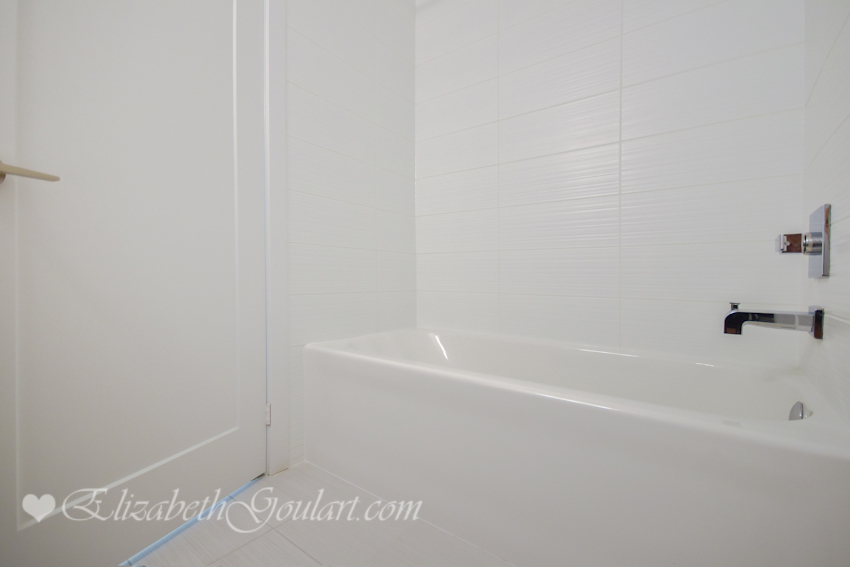 |
||||
Main Bath |
||||
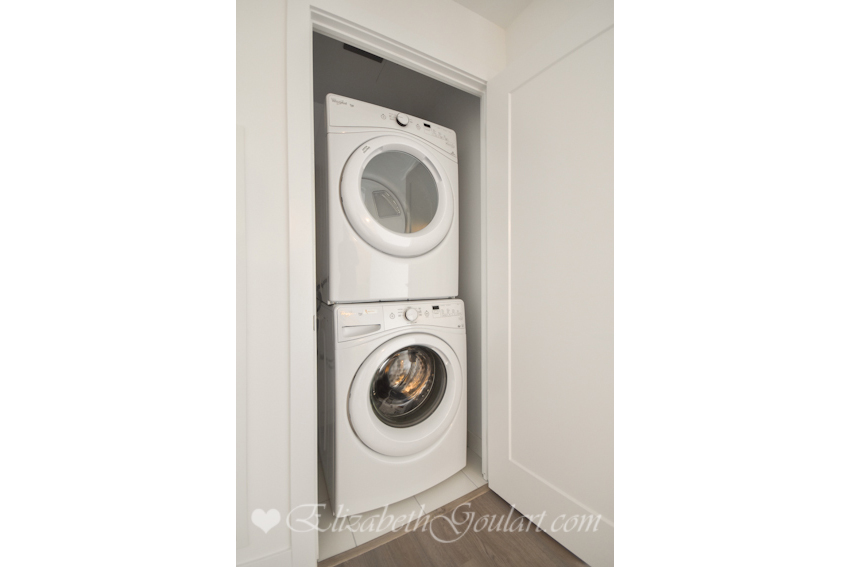 |
||||
Laundry |
||||
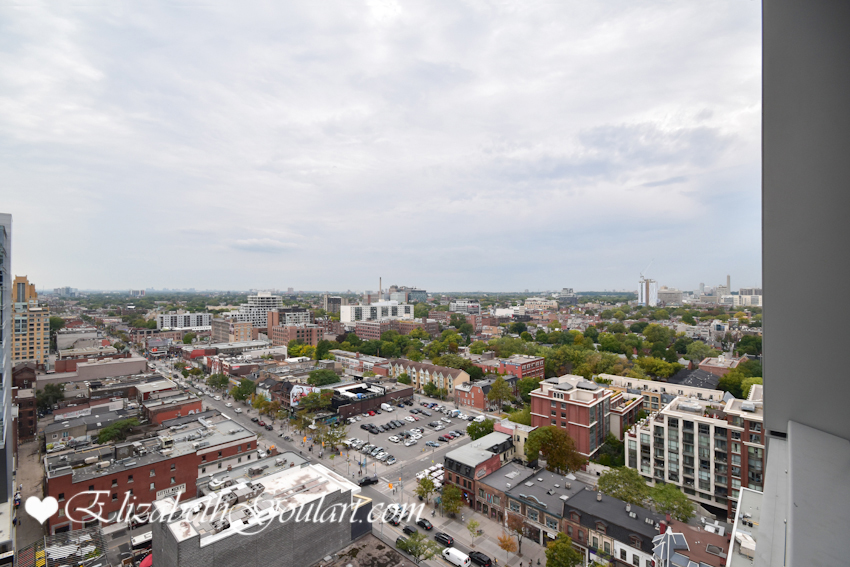 |
||||
View |
||||
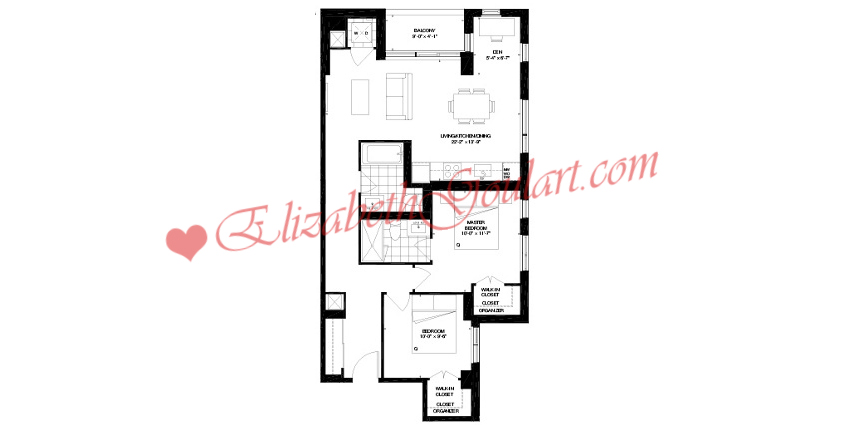 |
||||
Suite Floor Plan |
||||
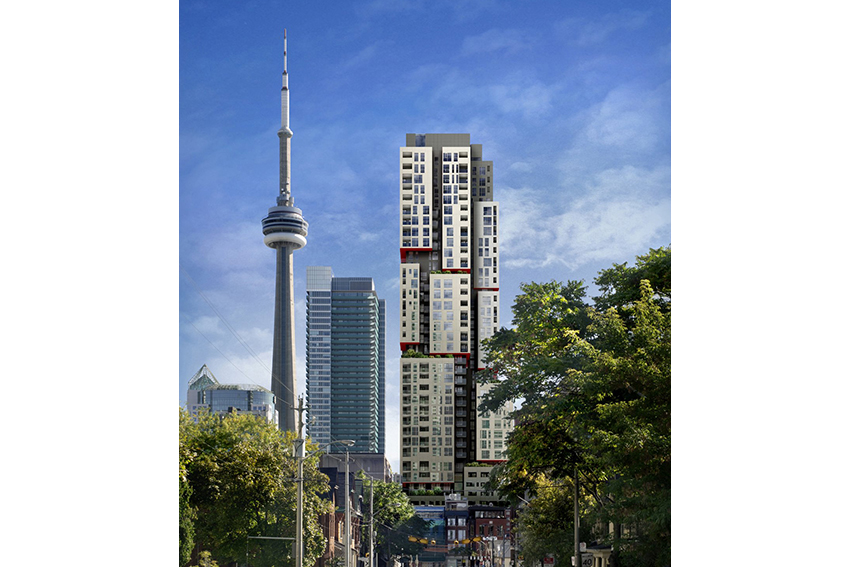 |
||||
318 Richmond Street West - Picasso Condos |
||||
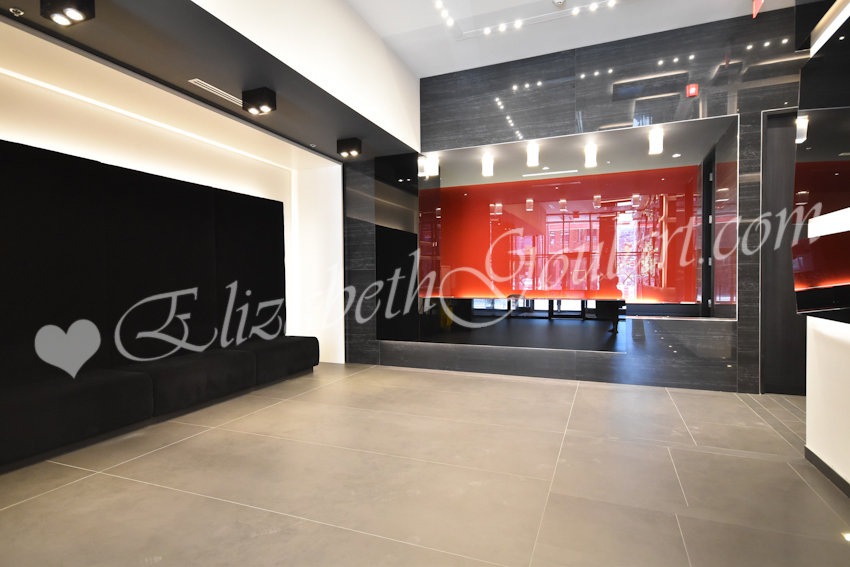 |
||||
Lobby |
||||
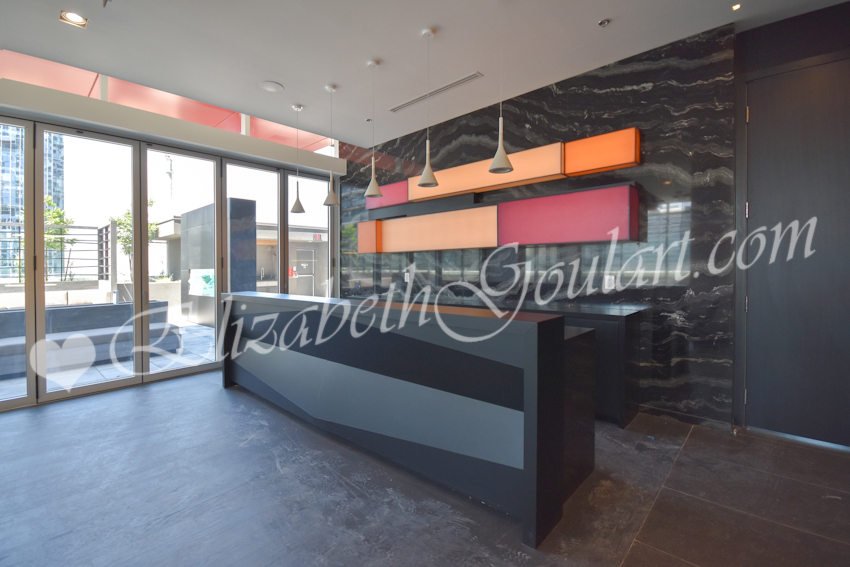 |
||||
Party Room |
||||
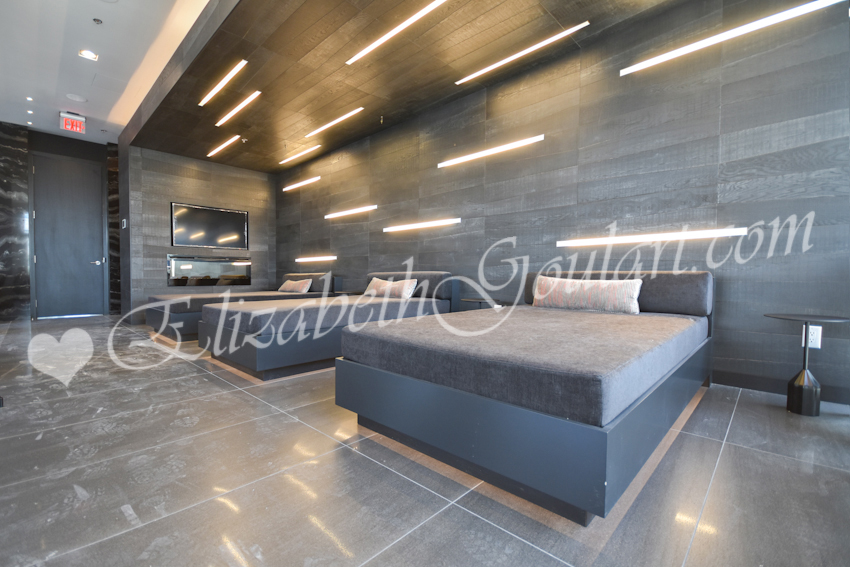 |
||||
Party Room |
||||
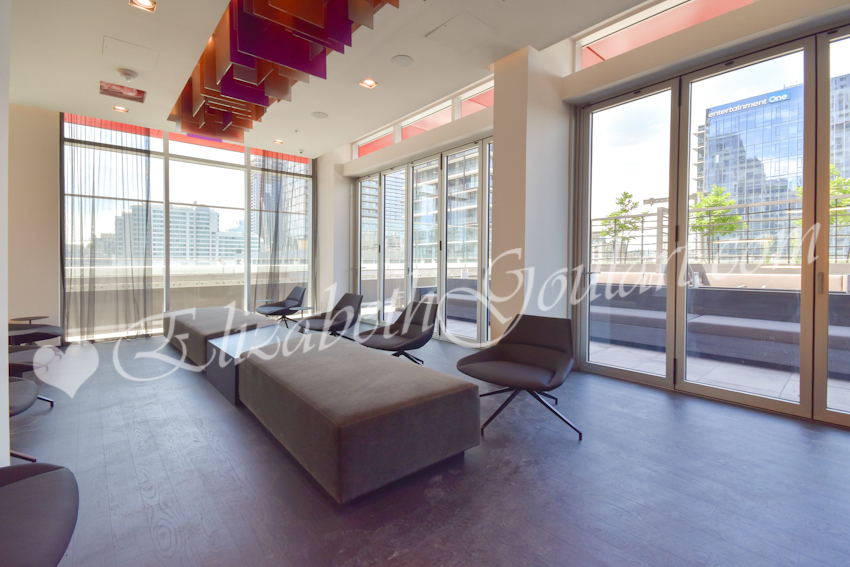 |
||||
Party Room |
||||
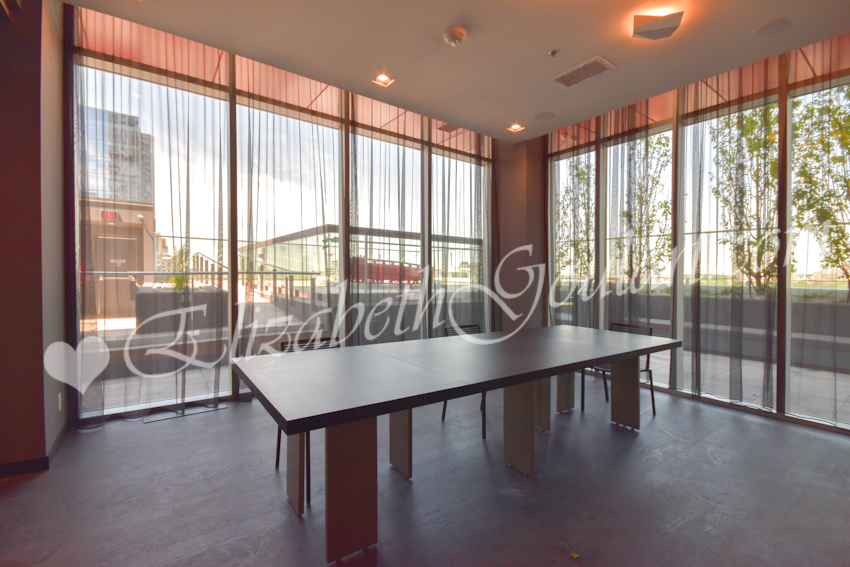 |
||||
| Party Room | ||||
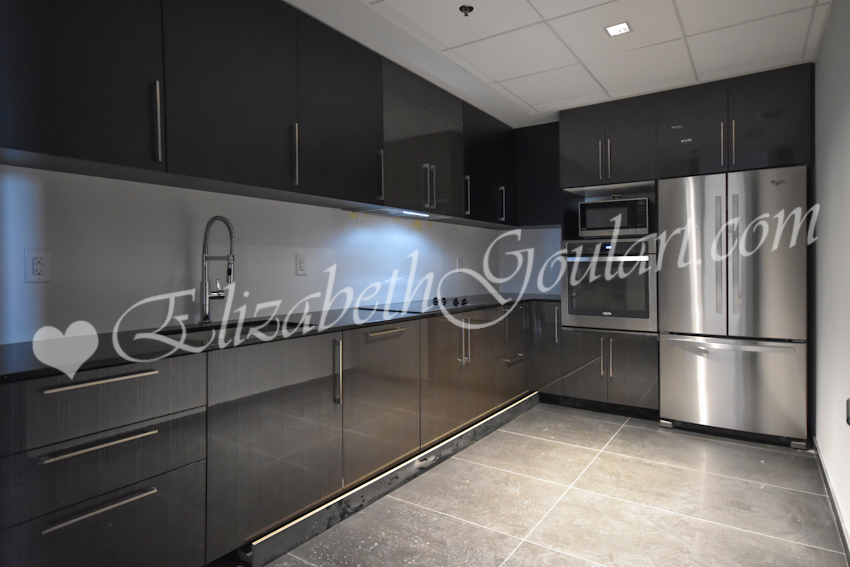 |
||||
| Party Room Kitchen | ||||
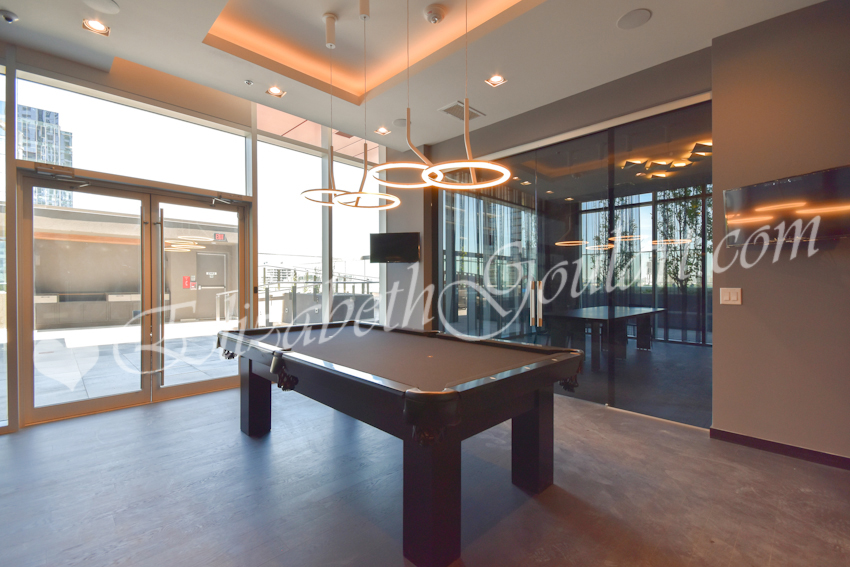 |
||||
| Billiards | ||||
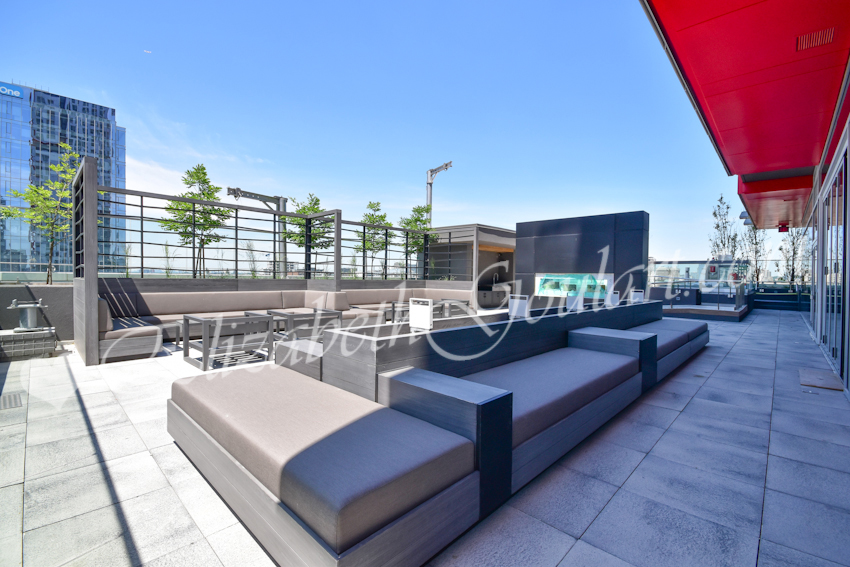 |
||||
| Outdoor Terrace | ||||
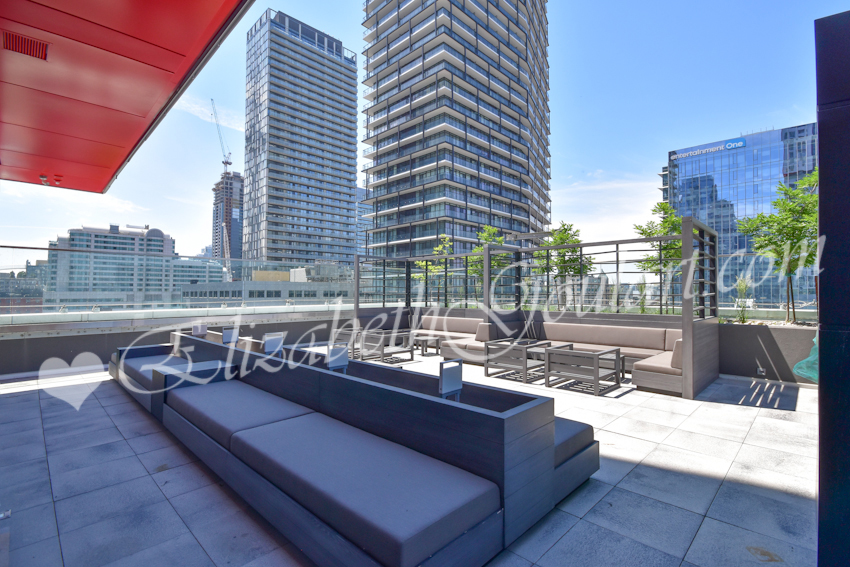 |
||||
| Outdoor Terrace | ||||
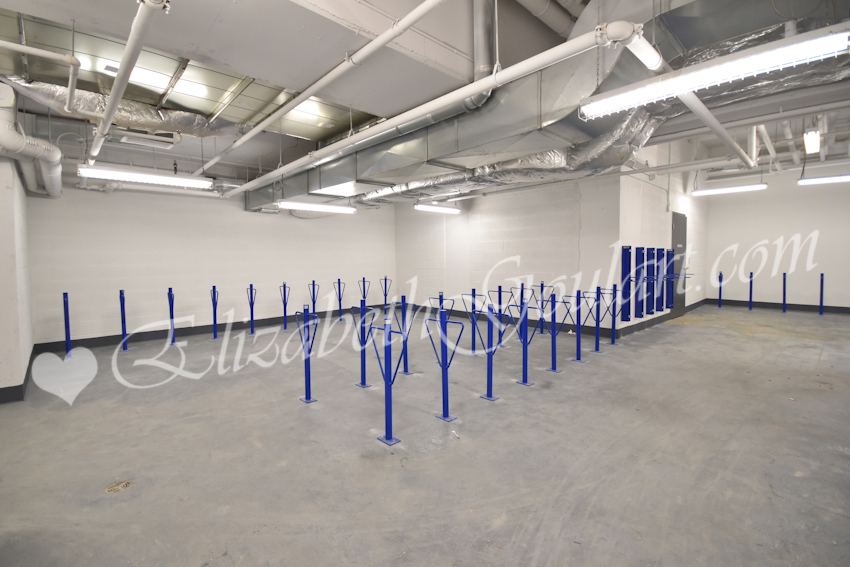 |
||||
| Indoor Bike Racks | ||||
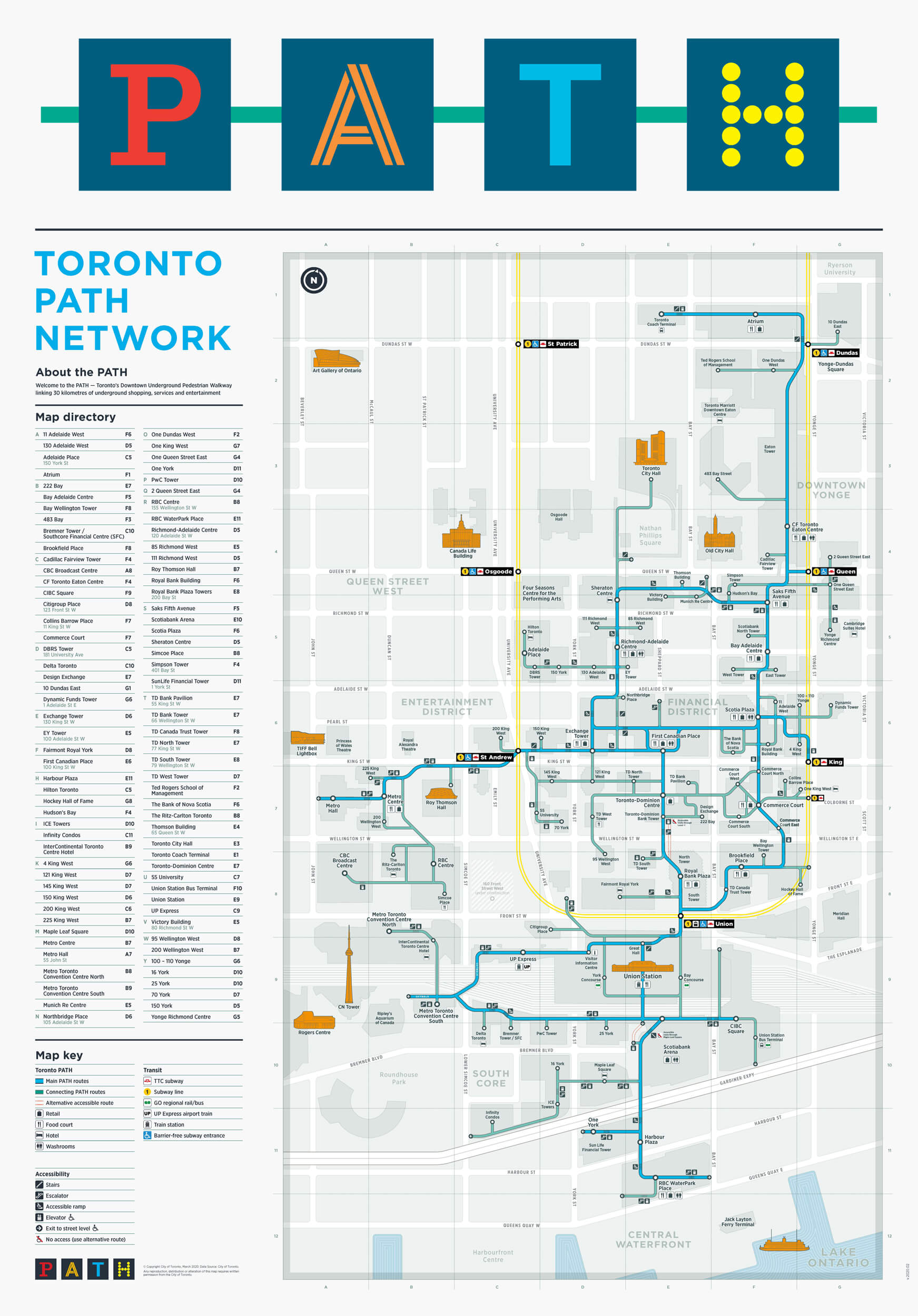 |
||||
The PATH (Select To Enlarge) |
||||
 |
||||
| Union Station | ||||
 |
||||
| Scotiabank Arena | ||||
 |
||||
| CN Tower & Rogers Centre | ||||
 |
||||
| Ripley's Aquarium | ||||
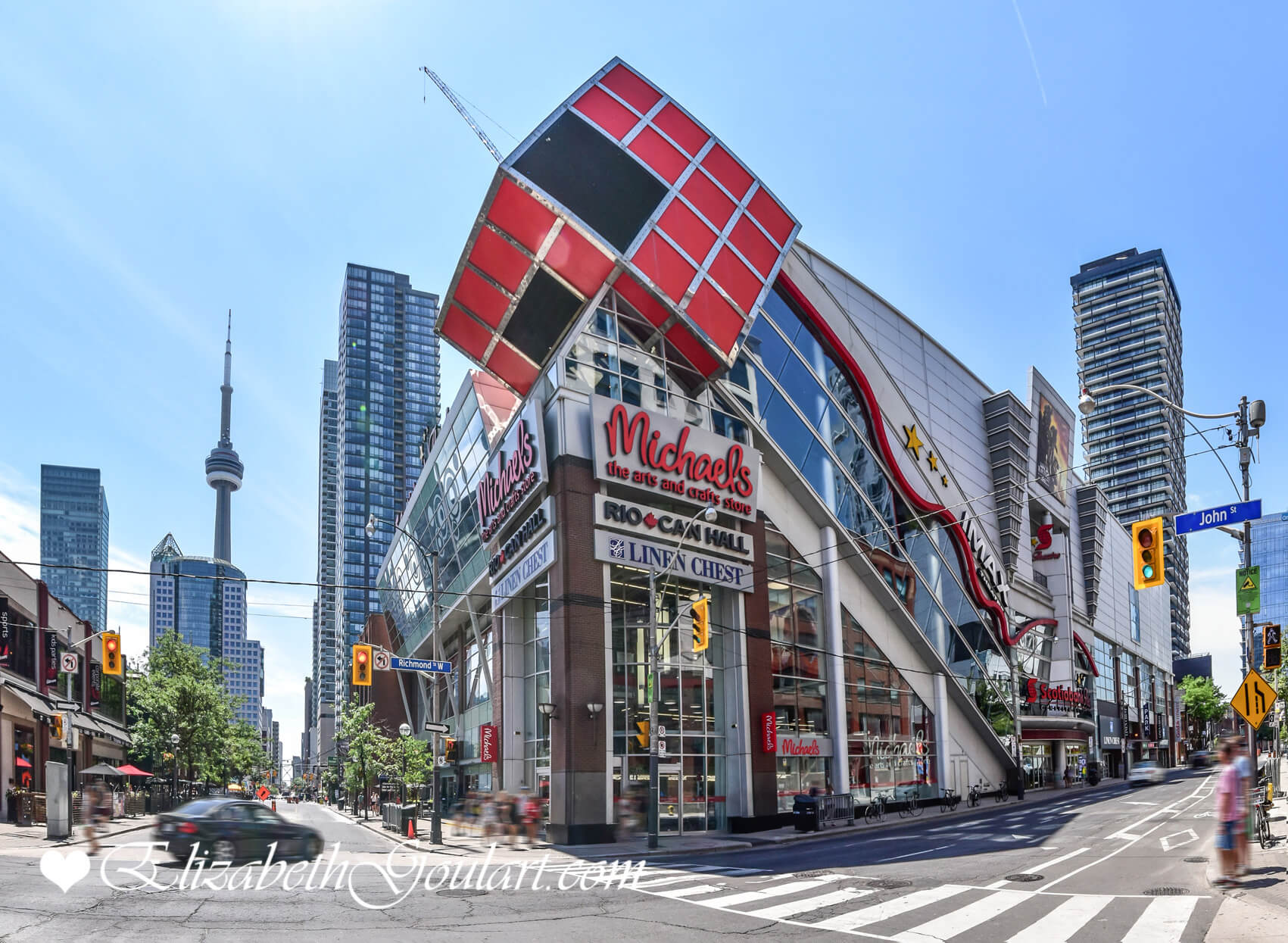 |
||||
| Scotiabank Movie Theatre | ||||
 |
||||
Four Seasons Centre For The Performing Arts |
||||
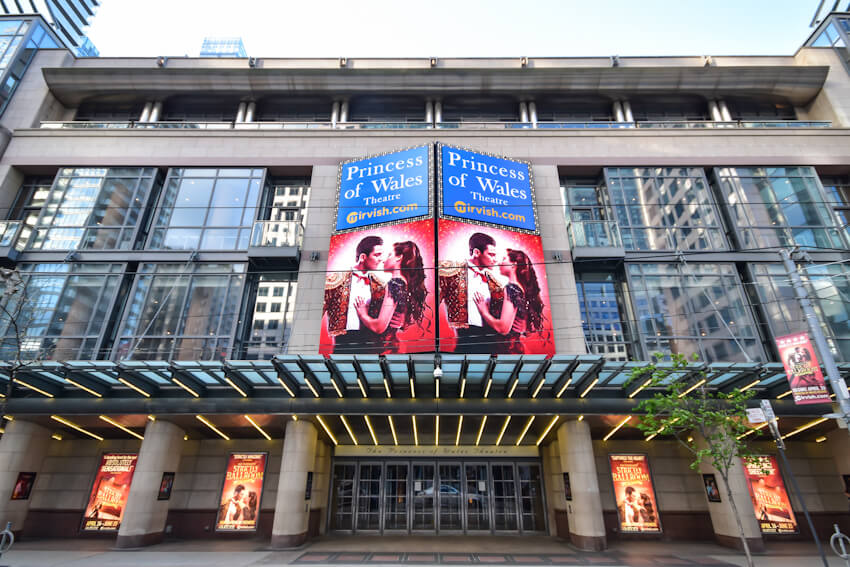 |
||||
Princess Of Wales Theatre |
||||
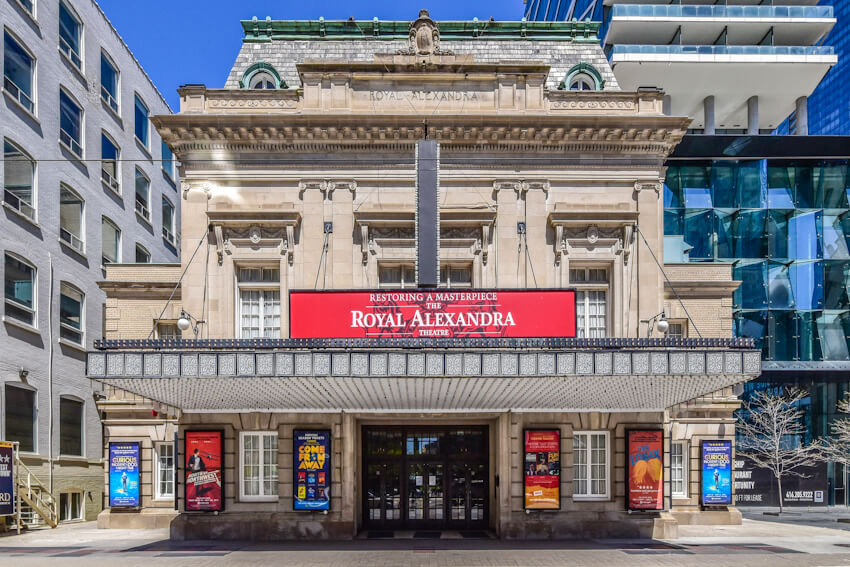 |
||||
Royal Alexandra Theatre |
||||
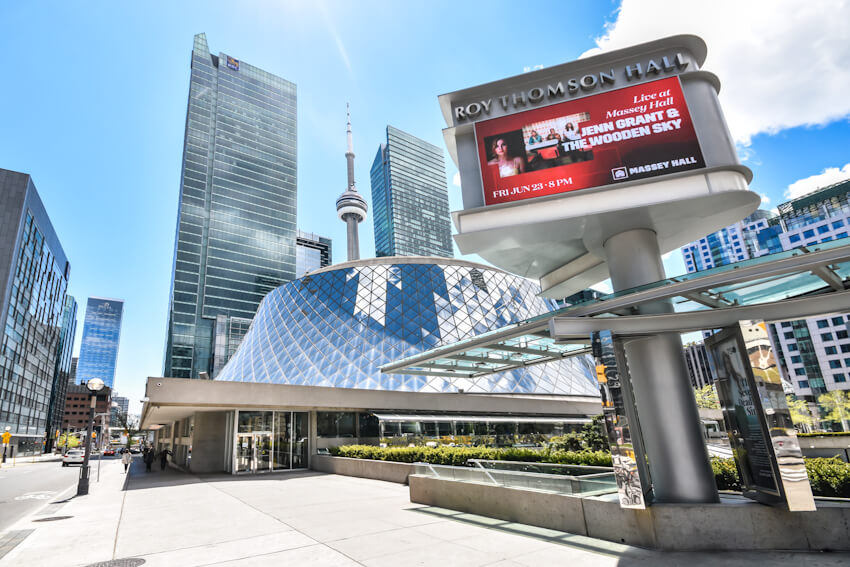 |
||||
Roy Thomson Hall |
||||
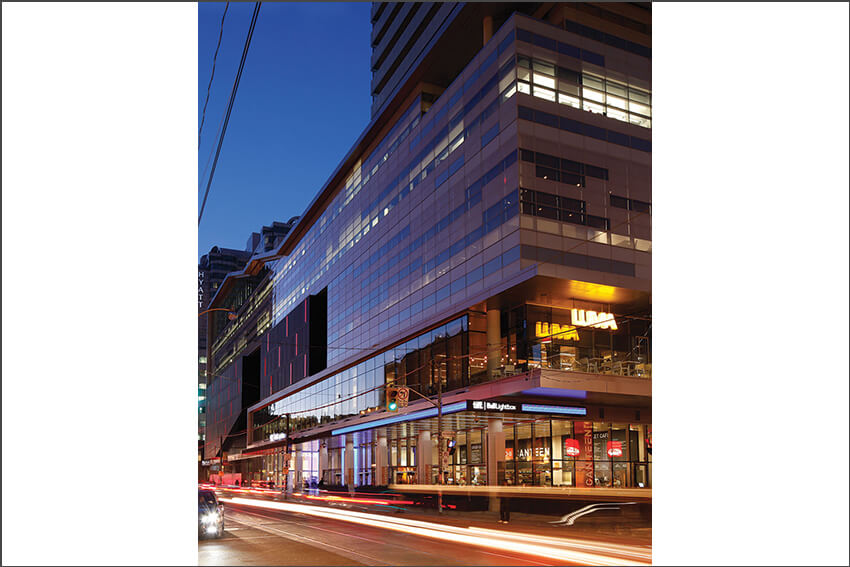 |
||||
Toronto International FIlm Festival Headquarters (TIFF) |
||||
 |
||||
Financial District |
||||
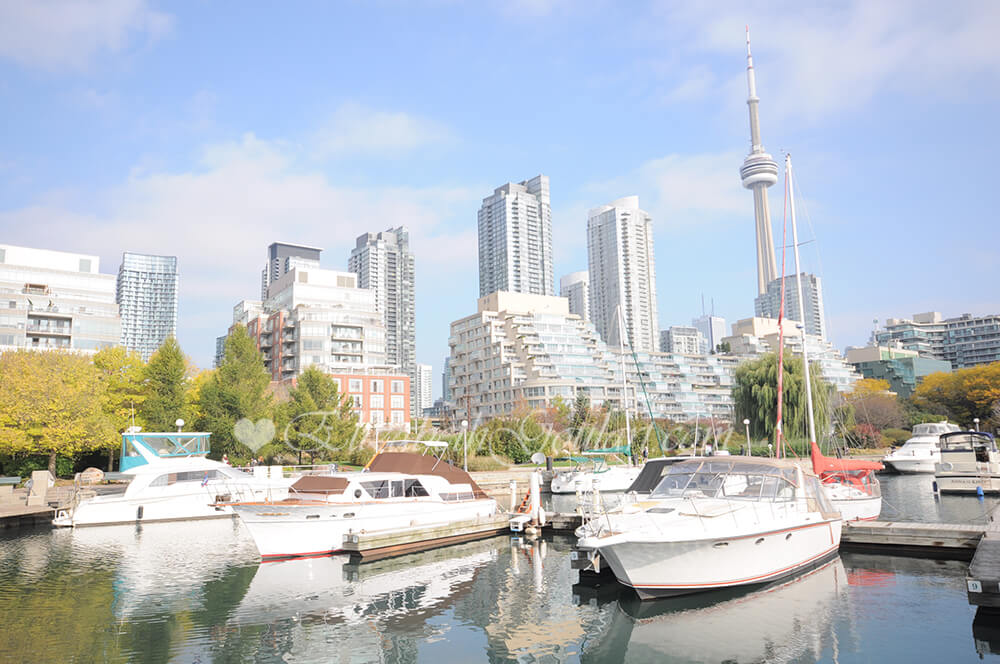 |
||||
Toronto Harbourfront |
||||
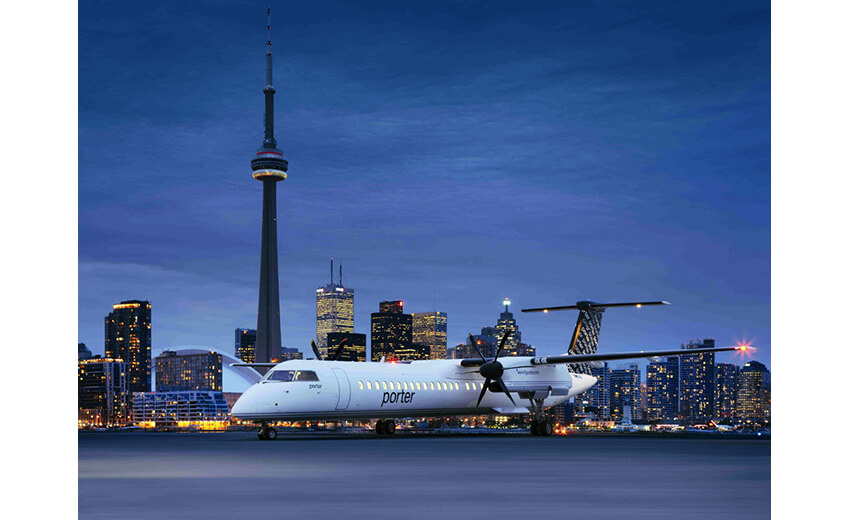 |
||||
| Toronto Billy Bishop Island Airport | ||||
| Back To Top | ||||
|
|
| |||||||||||||||||
|
All Rights Reserved, Elizabeth Goulart, BROKER Sutton Group Quantum Realty Inc., Brokerage. Independently owned & operated. Office: 416-467-5050 |