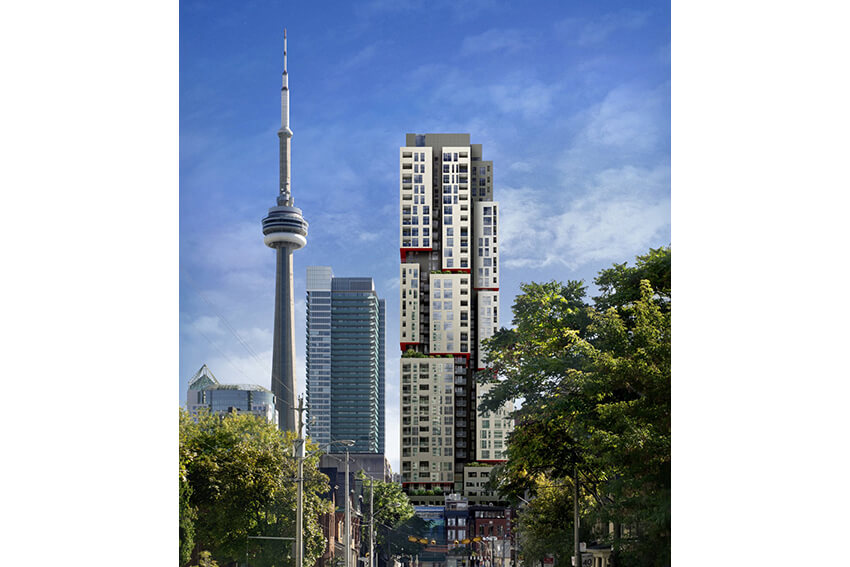| |||||||||||||||
Number of Bedrooms |
Square Footage |
Exposure |
Suite Floor Plan |
Bachelor / Studio |
347 Sq.Ft. |
East |
|
Bachelor / Studio |
351 Sq.Ft. |
North |
|
Bachelor / Studio |
398 Sq.Ft. |
West |
|
Bachelor / Studio |
417 Sq.Ft. |
North |
|
Bachelor / Studio |
418 Sq.Ft. |
North |
|
Bachelor / Studio |
425 Sq.Ft. |
South |
|
Bachelor / Studio |
432 Sq.Ft. |
North |
|
Bachelor / Studio |
432 Sq.Ft. |
North |
|
1 Bedroom |
433 Sq.Ft. |
North |
|
Bachelor / Studio |
440 Sq.Ft. |
North West |
|
Bachelor / Studio |
456 Sq.Ft. |
West |
|
1 Bedroom |
472 Sq.Ft. |
North West |
|
Bachelor / Studio |
473 Sq.Ft. |
East |
|
1 Bedroom |
473 Sq.Ft. |
West |
|
1 Bedroom |
475 Sq.Ft. |
East |
|
1 Bedroom |
483 Sq.Ft. |
East |
|
1 Bedroom |
491 Sq.Ft. |
North |
|
1 Bedroom |
491 Sq.Ft. |
North West |
|
1 Bedroom |
501 Sq.Ft. |
North |
|
1 Bedroom |
505 Sq.Ft. |
North |
|
1 Bedroom |
506 Sq.Ft. |
North |
|
1 Bedroom |
506 Sq.Ft. |
North |
|
1 Bedroom |
508 Sq.Ft. |
East |
|
1 Bedroom + Den |
532 Sq.Ft. |
North West |
|
1 Bedroom |
545 Sq.Ft. |
North East |
|
1 Bedroom |
549 Sq.Ft. |
East |
|
1 Bedroom |
552 Sq.Ft. |
North East |
|
1 Bedroom |
561 Sq.Ft. |
South |
|
1 Bedroom |
561 Sq.Ft. |
South |
|
1 Bedroom |
561 Sq.Ft. |
South |
|
1 Bedroom + Den |
582 Sq.Ft. |
South |
|
1 Bedroom |
585 Sq.Ft. |
North West |
|
1 Bedroom |
585 Sq.Ft. |
North |
|
1 Bedroom + Den |
590 Sq.Ft. |
North West |
|
1 Bedroom + Den |
594 Sq.Ft. |
North West |
|
1 Bedroom |
613 Sq.Ft. |
South |
|
1 Bedroom + Den |
614 Sq.Ft. |
South West |
|
1 Bedroom |
616 Sq.Ft. |
North East |
|
1 Bedroom + Den |
617 Sq.Ft. |
North West |
|
1 Bedroom + Den |
622 Sq.Ft. |
North West |
|
1 Bedroom + Den |
627 Sq.Ft. |
West |
|
1 Bedroom + Den |
635 Sq.Ft. |
South |
|
1 Bedroom + Den |
635 Sq.Ft. |
South |
|
1 Bedroom + Den |
636 Sq.Ft. |
North |
|
1 Bedroom + Den |
639 Sq.Ft. |
South East |
|
1 Bedroom + Den |
639 Sq.Ft. |
South |
|
1 Bedroom + Den |
642 Sq.Ft. |
South |
|
1 Bedroom + Den |
644 Sq.Ft. |
North |
|
1 Bedroom + Den |
651 Sq.Ft. |
North |
|
1 Bedroom + Den |
651 Sq.Ft. |
North |
|
1 Bedroom + Den |
652 Sq.Ft. |
North East |
|
1 Bedroom + Den |
653 Sq.Ft. |
South East |
|
1 Bedroom + Den |
658 Sq.Ft. |
South |
|
1 Bedroom + Den |
661 Sq.Ft. |
South |
|
1 Bedroom + Den |
665 Sq.Ft. |
North East |
|
1 Bedroom + Den |
670 Sq.Ft. |
South |
|
1 Bedroom + Den |
671 Sq.Ft. |
South |
|
1 Bedroom + Den |
678 Sq.Ft. |
South |
|
1 Bedroom + Den |
687 Sq.Ft. |
South |
|
1 Bedroom + Den |
702 Sq.Ft. |
South |
|
1 Bedroom + Den |
749 Sq.Ft. |
South |
|
2 Bedroom |
761 Sq.Ft. |
North West |
|
2 Bedroom + Den |
782 Sq.Ft. |
North |
|
2 Bedroom |
784 Sq.Ft. |
North |
|
1 Bedroom + Den |
791 Sq.Ft. |
North South |
|
2 Bedroom |
791 Sq.Ft. |
South |
|
2 Bedroom |
797 Sq.Ft. |
South West |
|
2 Bedroom + Den |
811 Sq.Ft. |
South West |
|
2 Bedroom + Den |
835 Sq.Ft. |
South East |
|
2 Bedroom + Den |
837 Sq.Ft. |
North West |
|
2 Bedroom + Den |
839 Sq.Ft. |
South West |
|
2 Bedroom + Den |
844 Sq.Ft. |
South West |
|
2 Bedroom + Den |
852 Sq.Ft. |
South West |
|
2 Bedroom |
852 Sq.Ft. |
North East |
|
2 Bedroom + Den |
906 Sq.Ft. |
South East |
|
2 Bedroom + Den |
929 Sq.Ft. |
North West |
|
2 Bedroom + Den |
935 Sq.Ft. |
North West |
|
3 Bedroom |
948 Sq.Ft. |
North |
|
3 Bedroom |
1,197 Sq.Ft. |
South West |
|
3 Bedroom |
1,208 Sq.Ft. |
North |
|
3 Bedroom |
1,231 Sq.Ft. |
South West |
|
3 Bedroom |
1,289 Sq.Ft. |
South West |
|
3 Bedroom + Den |
1,314 Sq.Ft. |
South West |
|
3 Bedroom |
1,357 Sq.Ft. |
South |
|
|
| |||
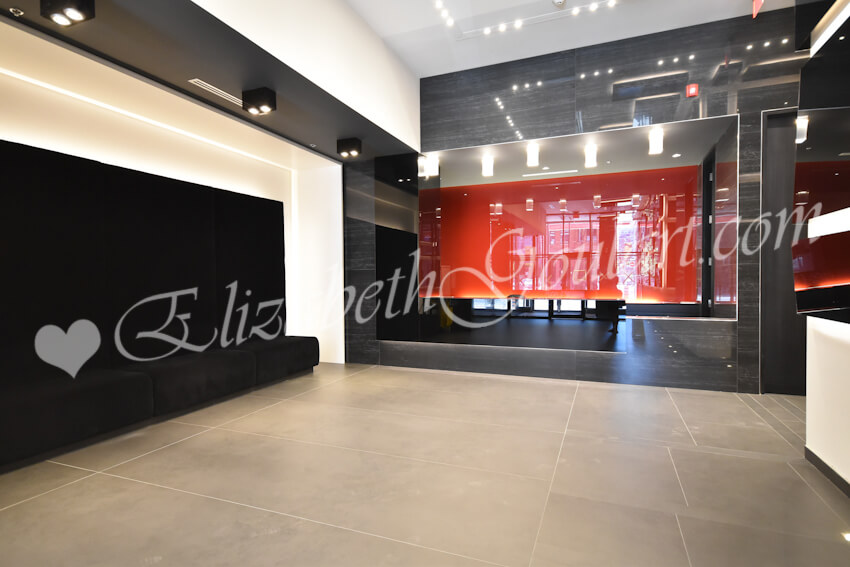 |
||||
Lobby |
||||
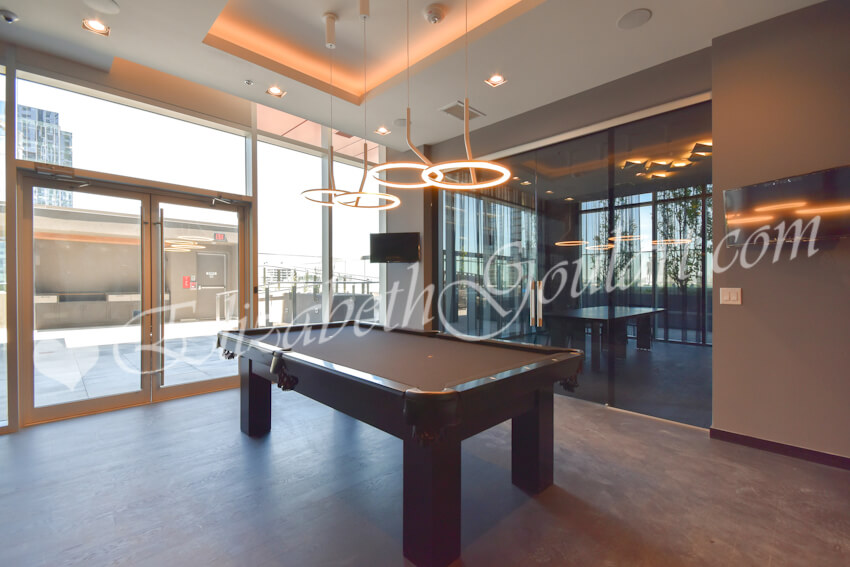 |
||||
Billiards |
||||
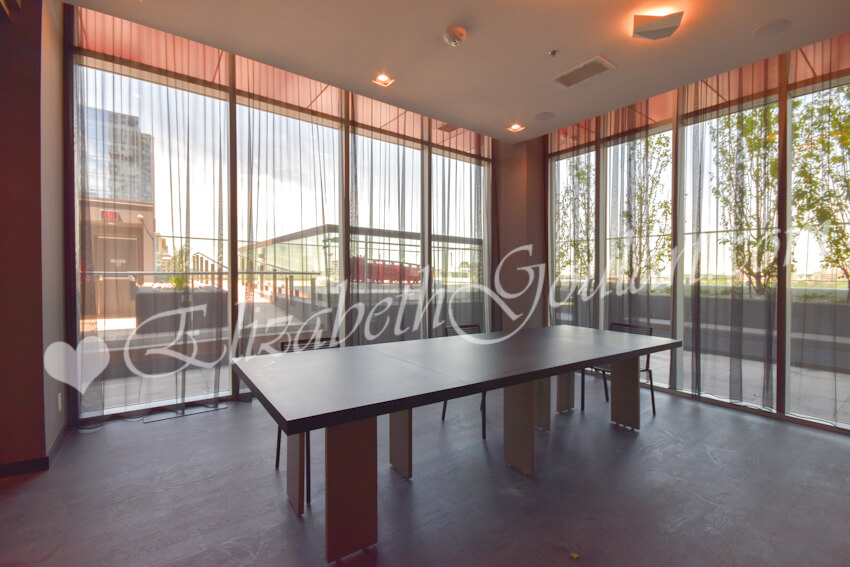 |
||||
Party Room |
||||
 |
||||
| Party Room | ||||
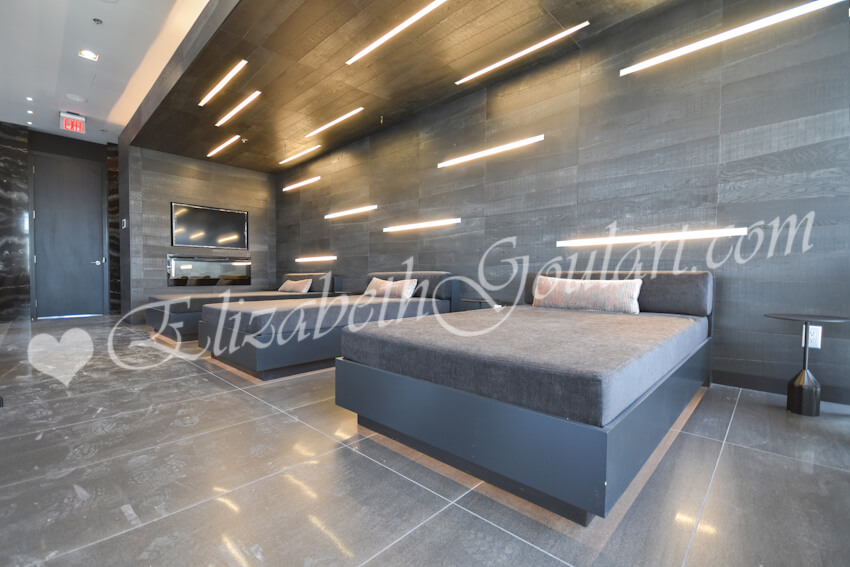 |
||||
| Party Room | ||||
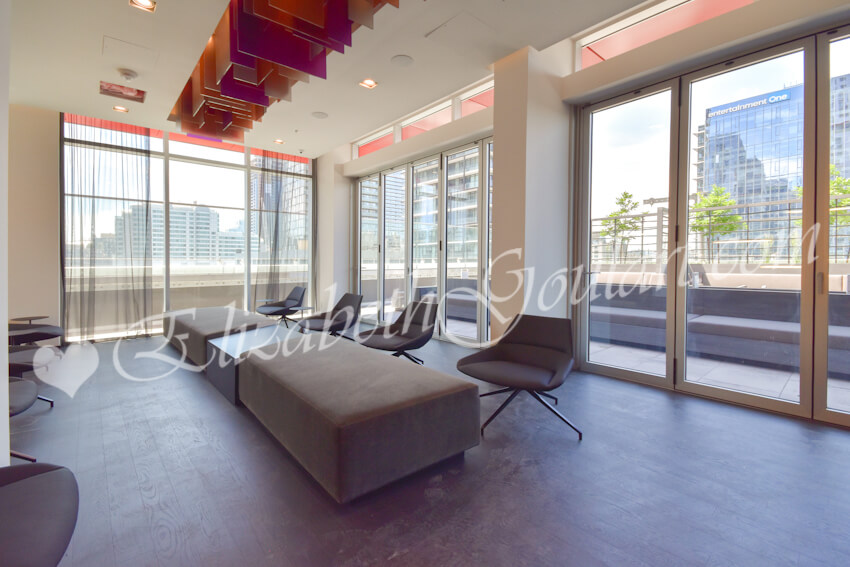 |
||||
| Party Room | ||||
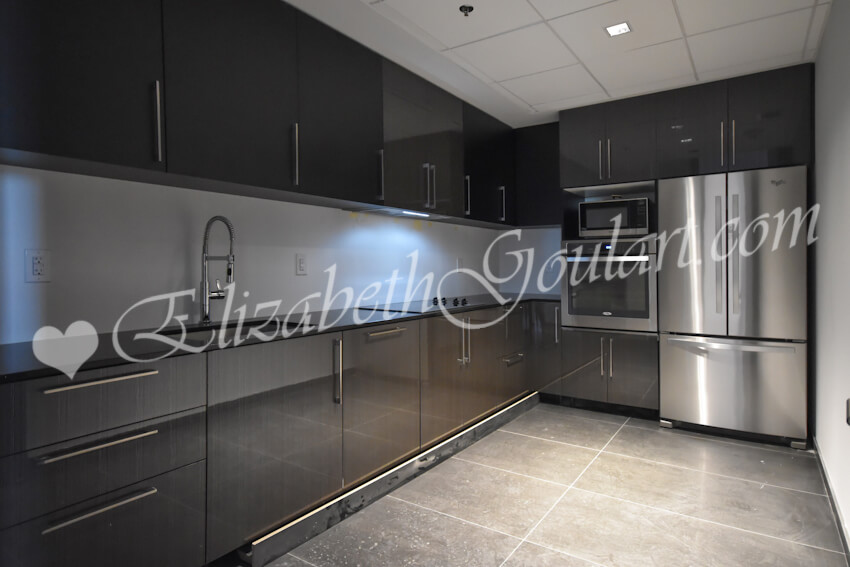 |
||||
Party Room - Kitchen |
||||
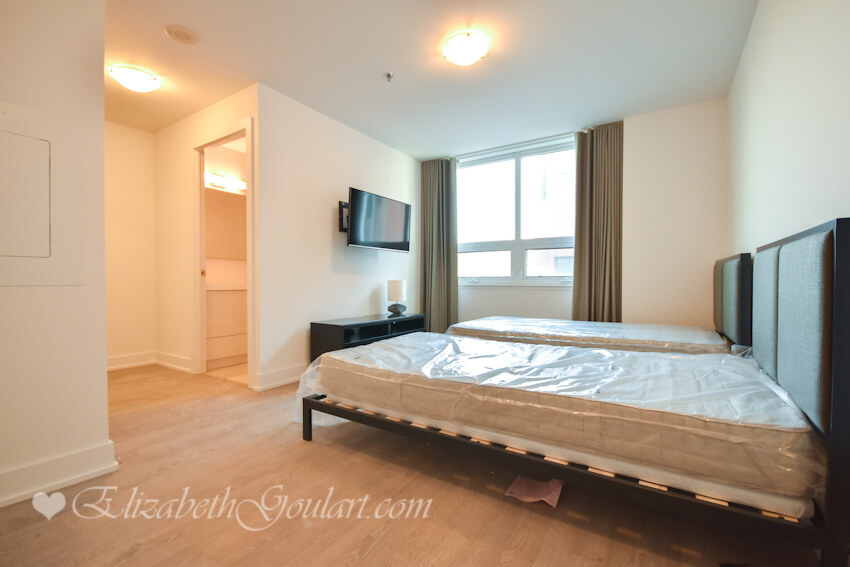 |
||||
| Guest Suite | ||||
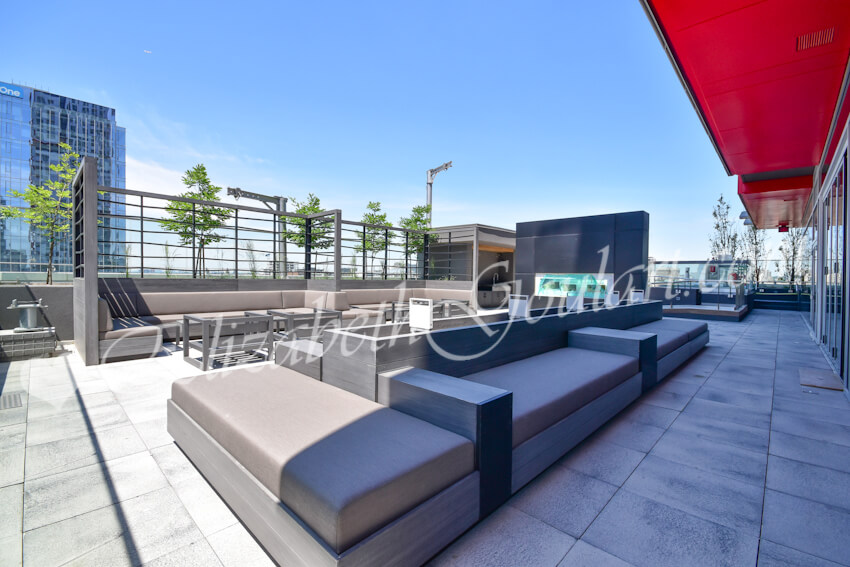 |
||||
| Outdoor Terrace | ||||
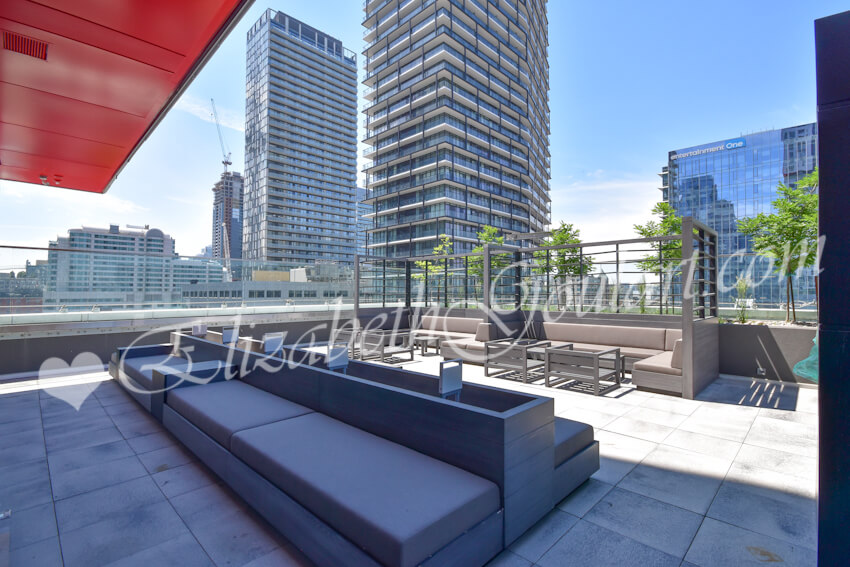 |
||||
| Outdoor Terrace | ||||
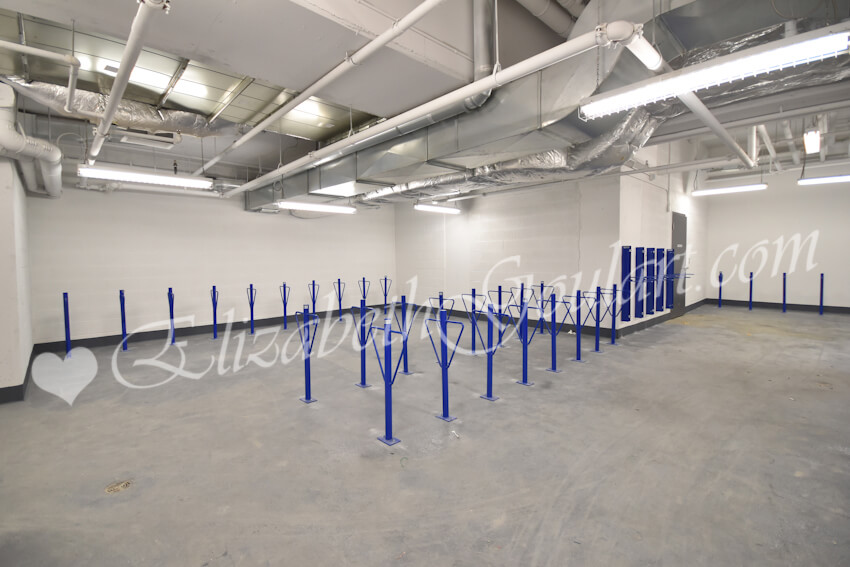 |
||||
| Bike Racks | ||||
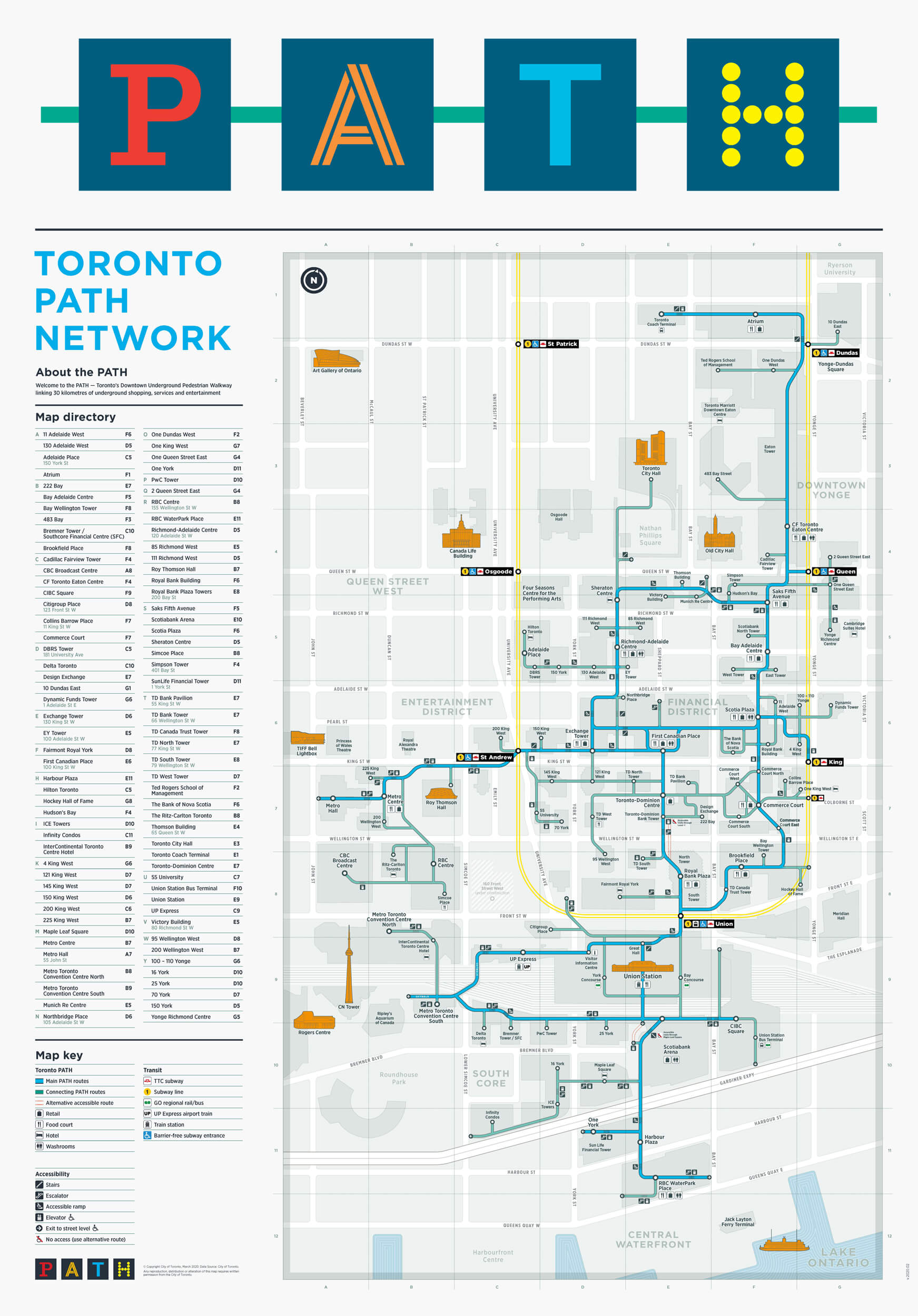 |
||||
| PATH Nearby - (Select To Enlarge) | ||||
 |
||||
| Union Station | ||||
 |
||||
| Scotiabank Area | ||||
 |
||||
| Rogers Centre and CN Tower | ||||
 |
||||
| Ripley's Aquarium | ||||
 |
||||
| Tiff Lightbox | ||||
 |
||||
| Theatre's | ||||
 |
||||
| Theatre's | ||||
 |
||||
| Theatre's | ||||
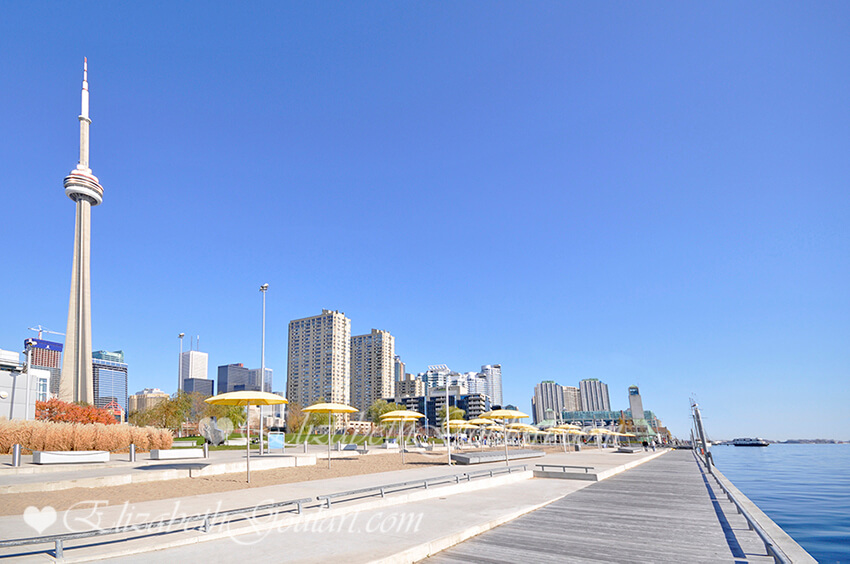 |
||||
| HTO Beach | ||||
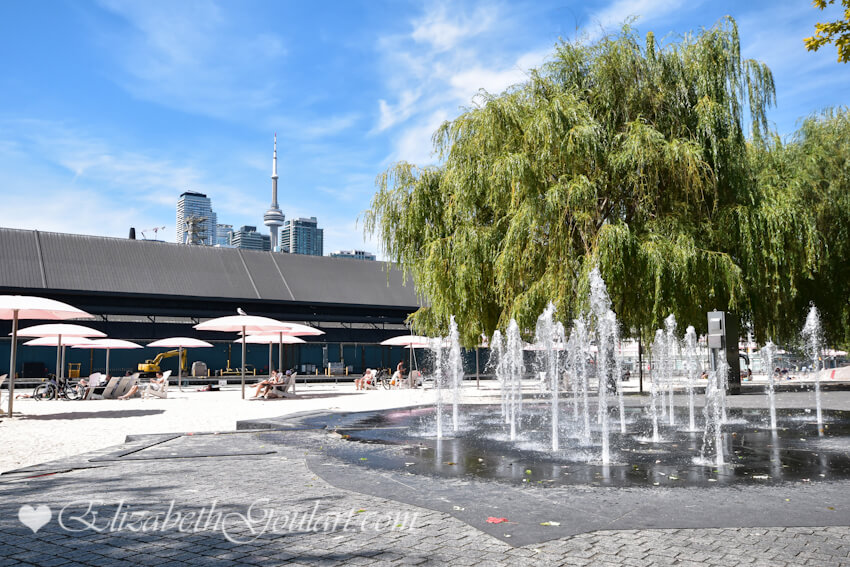 |
||||
| Sugar Beach | ||||
 |
||||
| Toronto's Harbourfront | ||||
 |
||||
| Marina | ||||
 |
||||
| Billy Bishop Island Airport | ||||
| Back To Top | ||||
|
|
|
|
|
|

