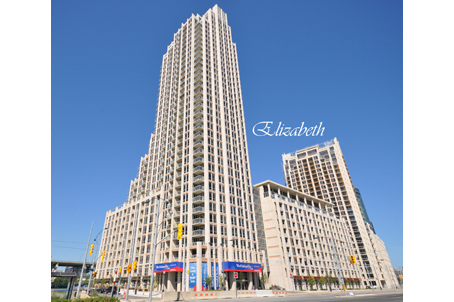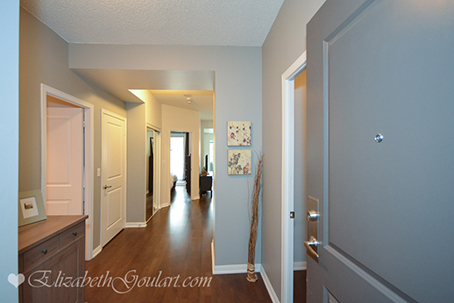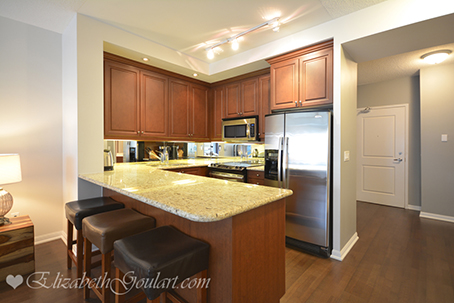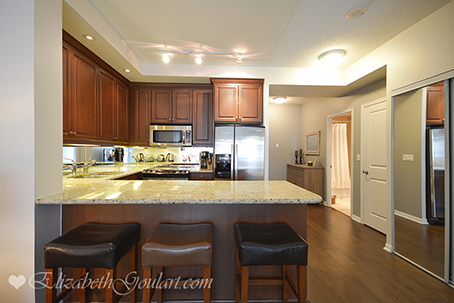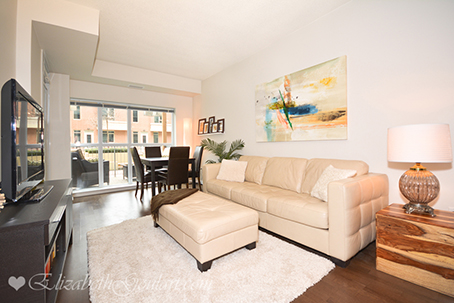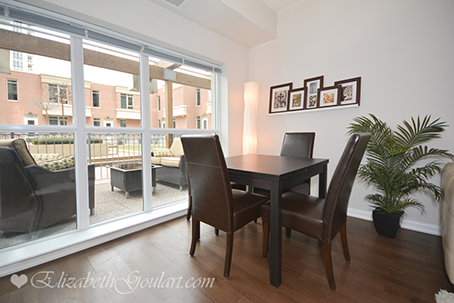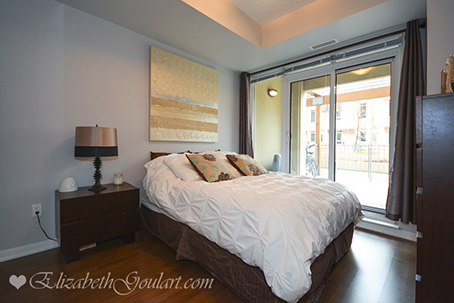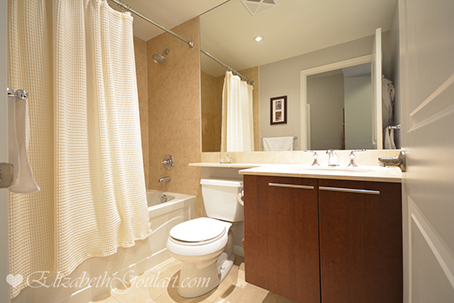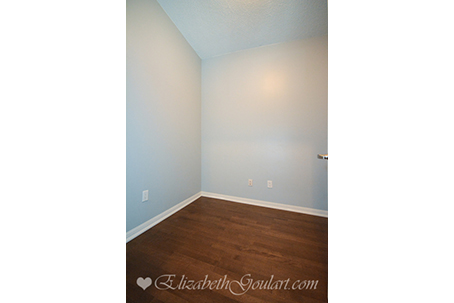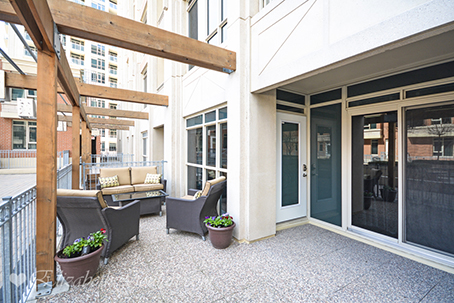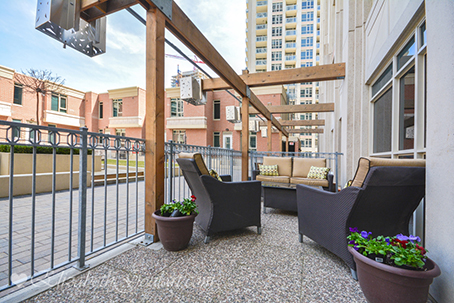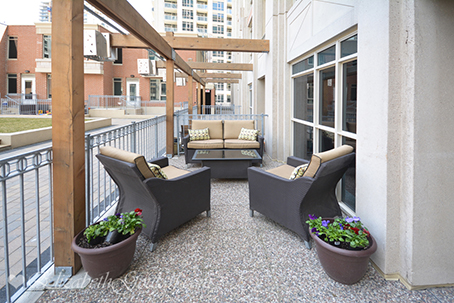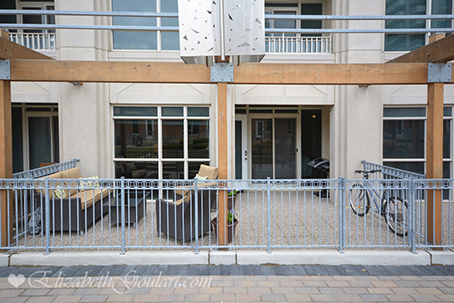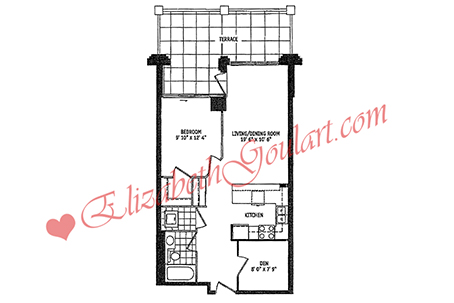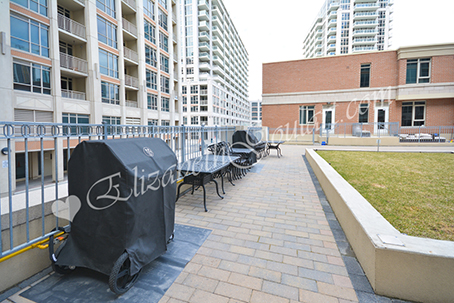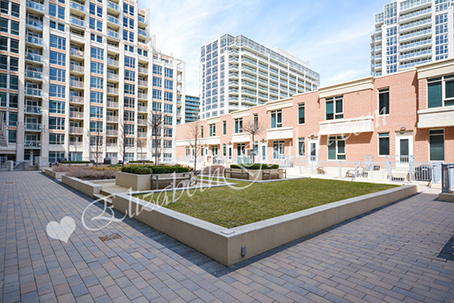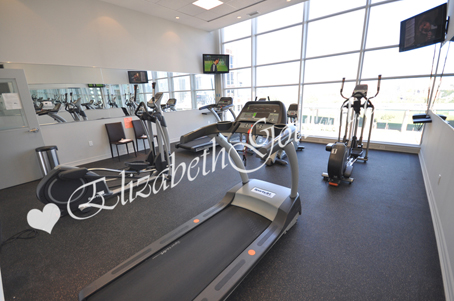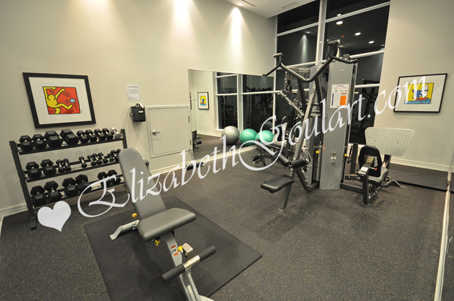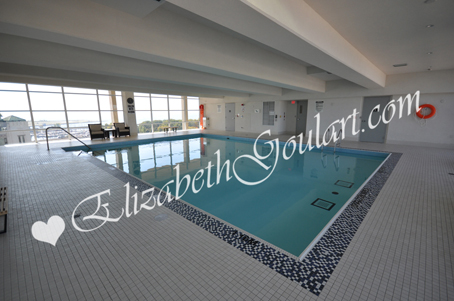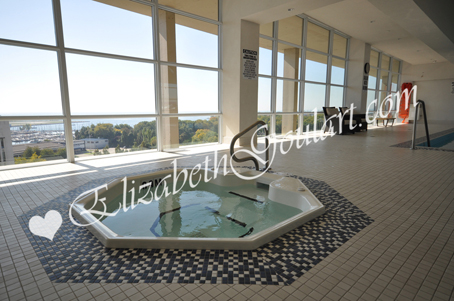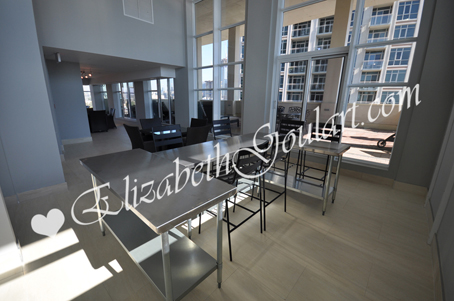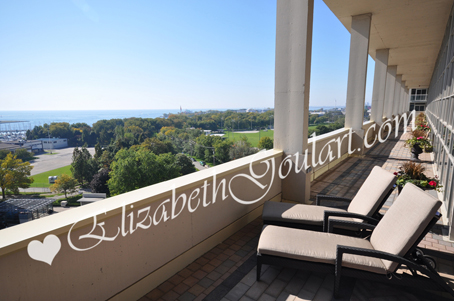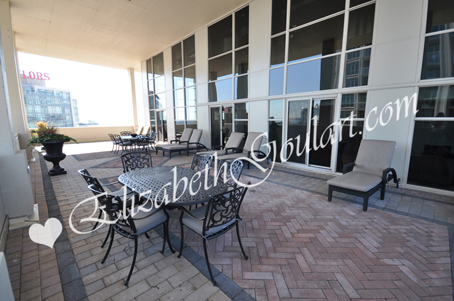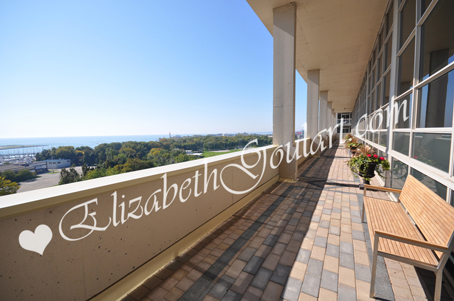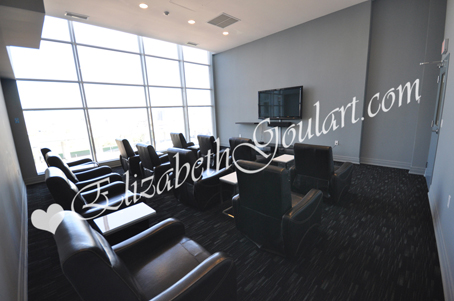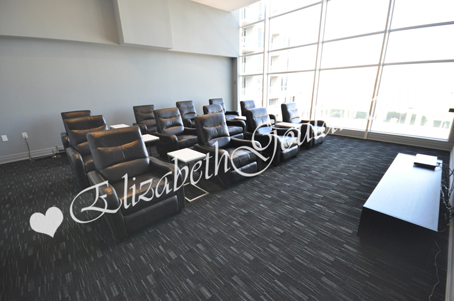Welcome To West Harbour City – 628 Fleet Street. This 1 Bedroom + Den Suite Features Gorgeous Designer Kitchen Cabinetry With Stainless Steel Appliances, Granite Counter Tops, An Undermount Sink & Valance Lighting. Bright 9’ Floor-To-Ceiling Windows With Hardwood Flooring Throughout. A Spacious Sized Master Bedroom With A Walk-In Closet & Walk Out. The Den With A Door Can Be Used As A 2nd Bedroom Or Home Office. Enjoy Downtime, Entertaining & Barbeques In Your Very Own Private & Gated Large 200 Sq.Ft. Terrace Oasis Facing The Garden. Steps To Toronto’s Harbourfront, T.T.C Street Car, Coronation Park Including A Large Off Leash Enclosed Dog Run, The Martin Goodman Running / Biking Trail, B.M.O. Field, C.N.E. & Marina’s. Minutes To The Finest Entertainment Lounges On King Street West.
Extras Include Stainless Steel Fridge, Stove, Microwave & Dishwasher. Stacked Washer/Dryer. 1-Locker. 24Hr Concierge. Enjoy The 11th Floor Roof Top " Harbour Club" Featuring Fitness, Weight & Theatre Rooms. Indoor Pool & Jacuzzi With Outdoor Tanning Deck. Ample Visitors Parking.
628 Fleet Street Floor Plans
| 