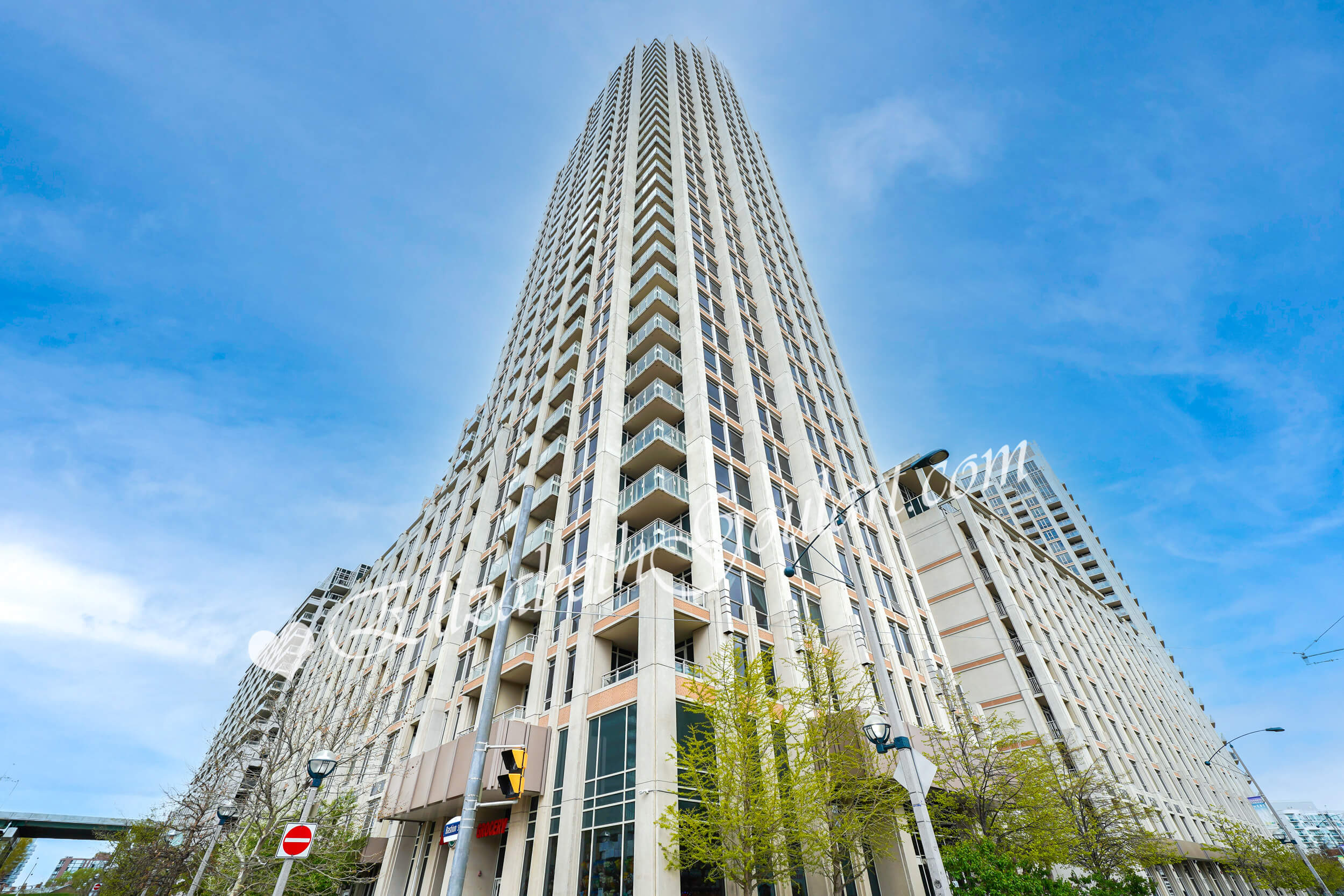| |||||||||||
|
Number of Bedrooms |
Square Footage |
Exposure |
Suite Floor Plan | |
|
1 Bedroom |
525 Sq.Ft. |
South |
||
|
1 Bedroom |
567 Sq.Ft. |
North |
||
|
1 Bedroom |
618 Sq.Ft. |
East |
||
|
1 Bedroom |
625 Sq.Ft. |
East |
||
|
1 Bedroom |
650 Sq.Ft. |
West |
||
|
1 Bedroom |
667 Sq.Ft. |
West |
||
|
1 Bedroom |
667 Sq.Ft. |
West |
||
|
1 Bedroom + Den |
667 Sq.Ft. |
South |
||
|
1 Bedroom |
693 Sq.Ft. |
North |
||
|
1 Bedroom |
707 Sq.Ft. |
East |
||
|
1 Bedroom + Den |
709 Sq.Ft. |
North |
||
|
1 Bedroom + Den |
719 Sq.Ft. |
West |
||
|
1 Bedroom + Den |
721 Sq.Ft. |
North |
||
|
1 Bedroom + Den |
721 Sq.Ft. |
South |
||
|
1 Bedroom + Den |
742 Sq.Ft. |
West |
||
|
1 Bedroom |
745 Sq.Ft. |
West |
||
|
1 Bedroom + Den |
760 Sq.Ft. |
South |
||
|
1 Bedroom + Den |
760 Sq.Ft. |
South |
||
|
1 Bedroom + Den |
765 Sq.Ft. |
East |
||
|
1 Bedroom |
767 Sq.Ft. |
South |
||
|
1 Bedroom |
767 Sq.Ft. |
South |
||
|
1 Bedroom |
767 Sq.Ft. |
South |
||
|
1 Bedroom |
783 Sq.Ft. |
South |
||
|
1 Bedroom + Den |
803 Sq.Ft. |
East |
||
|
1 Bedroom |
814 Sq.Ft. |
South |
||
|
1 Bedroom + Den |
827 Sq.Ft. |
South East |
||
|
1 Bedroom + Den |
831 Sq.Ft. |
West |
||
|
2 Bedroom |
834 Sq.Ft. |
North East |
||
|
1 Bedroom + Den |
844 Sq.Ft. |
West |
||
|
1 Bedroom + Den |
883 Sq.Ft. |
East |
||
|
2 Bedroom |
883 Sq.Ft. |
East |
||
|
2 Bedroom |
883 Sq.Ft. |
East |
||
|
1 Bedroom + Den |
928 Sq.Ft. |
East |
||
|
1 Bedroom + Den |
936 Sq.Ft. |
East |
||
|
2 Bedroom |
963 Sq.Ft. |
North East |
||
|
2 Bedroom |
981 Sq.Ft. |
West |
||
|
2 Bedroom + Den |
1,016 Sq.Ft. |
South East |
||
|
2 Bedroom + Den |
1,016 Sq.Ft. |
South West |
||
|
2 Bedroom |
1,016 Sq.Ft. |
South West |
||
|
1 Bedroom |
1,026 Sq.Ft. |
West |
||
|
1 Bedroom |
1,026 Sq.Ft. |
West |
||
|
2 Bedroom + Den |
1,075 Sq.Ft. |
North East |
||
|
2 Bedroom |
1,097 Sq.Ft. |
North East |
||
|
2 Bedroom |
1,109 Sq.Ft. |
North |
||
|
2 Bedroom + Den |
1,120 Sq.Ft. |
North East |
||
2 Bedroom + Den |
1,125 Sq.Ft. |
East |
||
2 Bedroom + Den |
1,142 Sq.Ft. |
East |
||
2 Bedroom + Den |
1,156 Sq.Ft. |
South East |
||
2 Bedroom + Den |
1,157 Sq.Ft. |
North West |
||
2 Bedroom + Den |
1,157 Sq.Ft. |
North East |
||
2 Bedroom + Den |
1,182 Sq.Ft. |
North East |
||
2 Bedroom |
1,191 Sq.Ft. |
East |
||
2 Bedroom + Den |
1,201 Sq.Ft. |
North West |
||
2 Bedroom + Den |
1,250 Sq.Ft. |
North West |
||
2 Bedroom + Den |
1,250 Sq.Ft. |
North East |
||
2 Bedroom + Den |
1,252 Sq.Ft. |
North West |
||
2 Bedroom + Den |
1,272 Sq.Ft. |
North East |
||
2 Bedroom + Den |
1,275 Sq.Ft. |
North West |
||
2 Bedroom + Den |
1,331 Sq.Ft. |
North West |
||
2 Bedroom + Den |
1,378 Sq.Ft. |
North East |
||
2 Bedroom + Den |
1,392 Sq.Ft. |
South East |
||
2 Bedroom + Den |
1,392 Sq.Ft. |
South West |
||
2 Bedroom + Den |
1,395 Sq.Ft. |
North West |
||
|
2 Bedroom + Den |
1,417 Sq.Ft. |
North East |
||
2 Bedroom + Den |
1,510 Sq.Ft. |
North West |
||
2 Bedroom + Den |
1,518 Sq.Ft. |
North West |
||
2 Bedroom + Den |
1,645 Sq.Ft. |
North West |
||
|
2 Bedroom + Den + Family |
2,055 Sq.Ft. |
South East |
||
| 21 Grand Magazine Street - West Harbour City 2 - Floor Plans | ||||
|
| ||||
 |
|
11th Floor - Harbour Club Amenities Floor Plan |
|
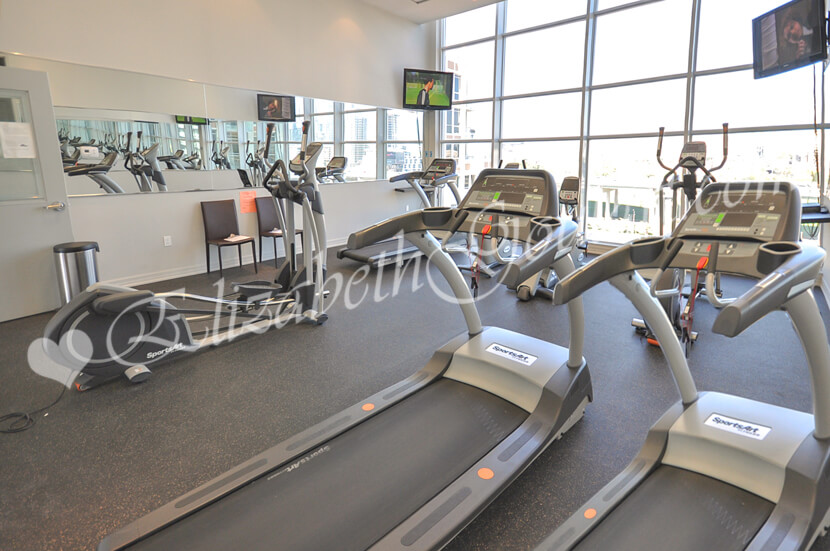 |
|
11th Floor - Gym & Fitness Area |
|
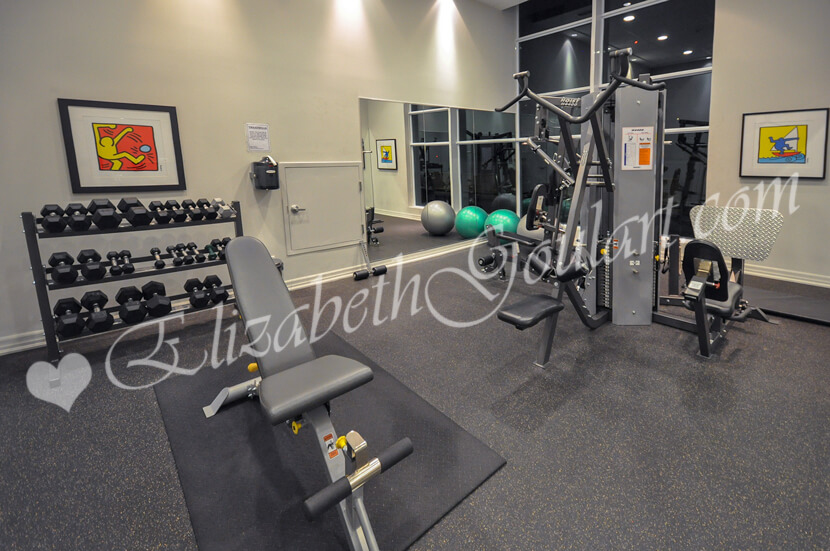 |
|
11th Floor - Weight Room |
|
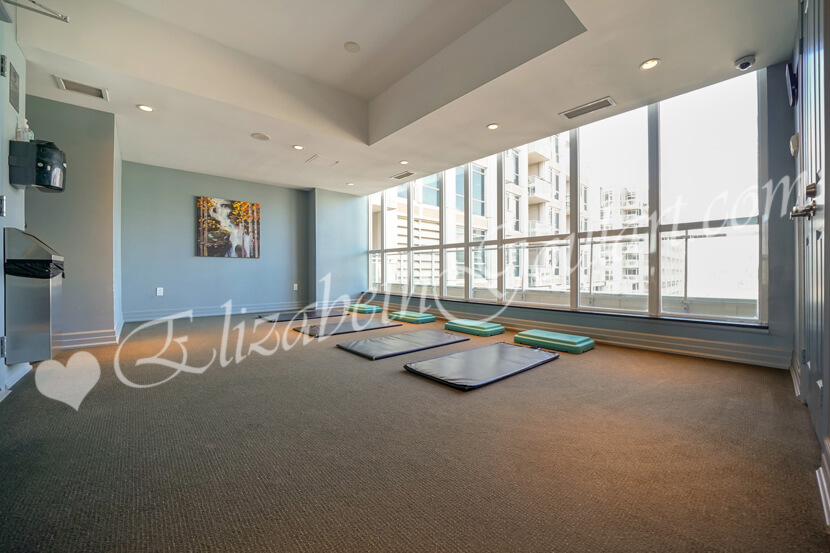 |
|
11th Floor - Yoga |
|
 |
|
11th Floor - Indoor Pool |
|
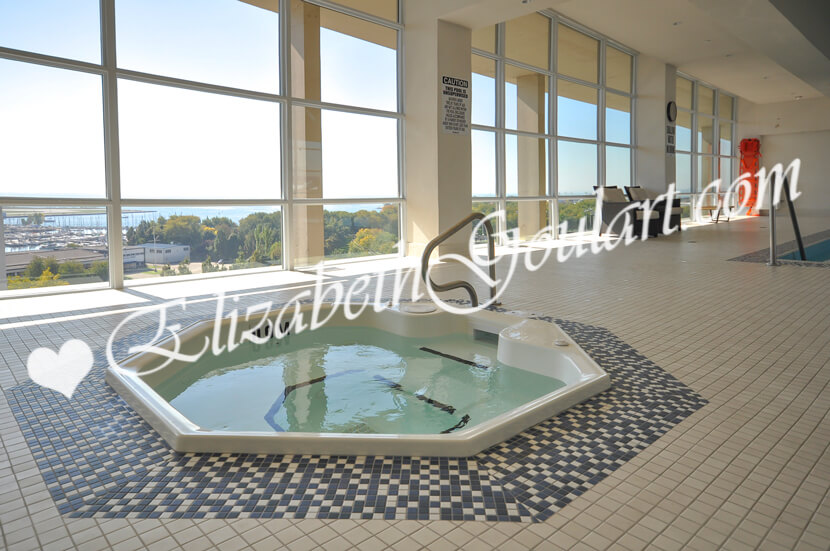 |
|
11th Floor - Indoor Jacuzzi |
|
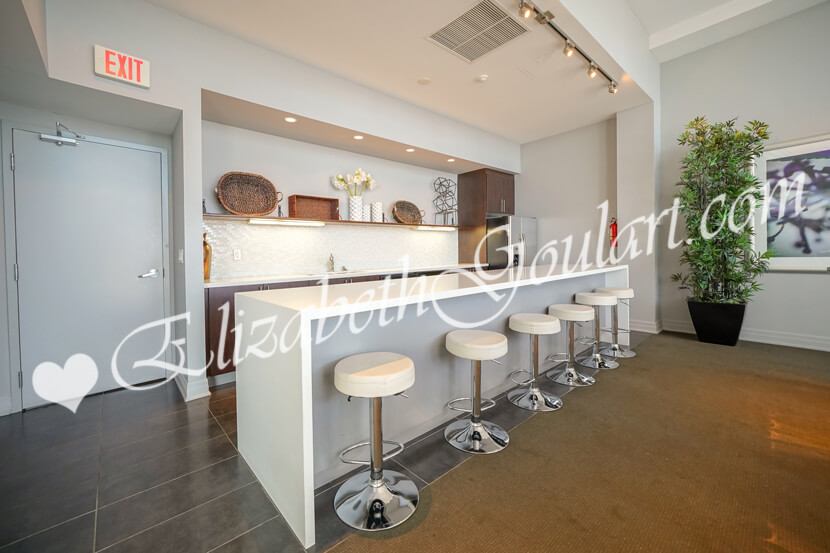 |
|
11th Floor - Party Room |
|
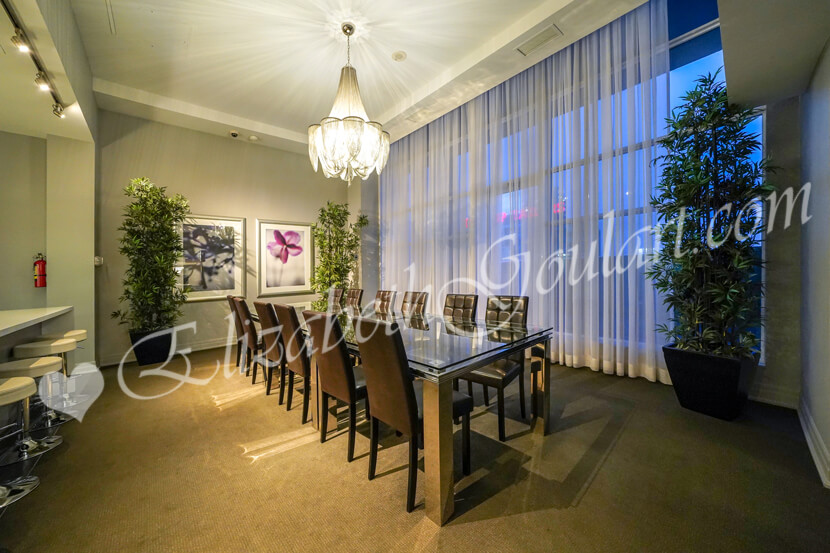 |
|
11th Floor - Party Room |
|
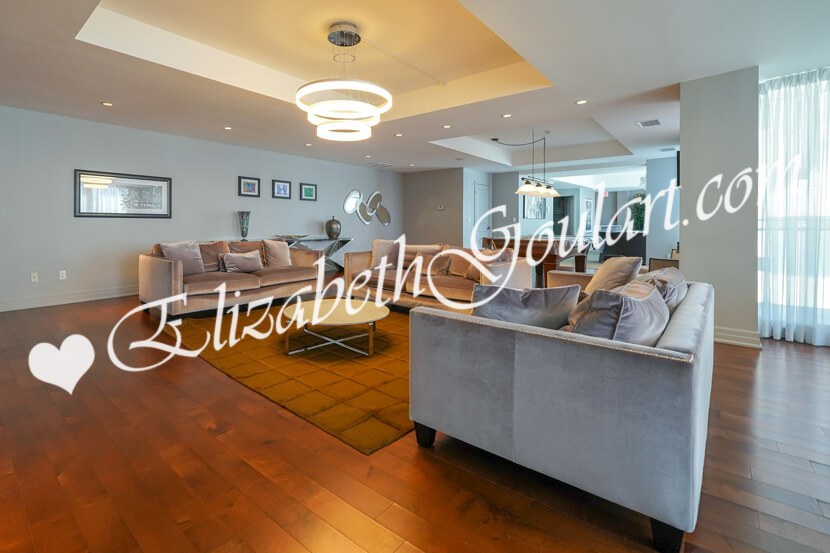 |
|
11th Floor - Party Room |
|
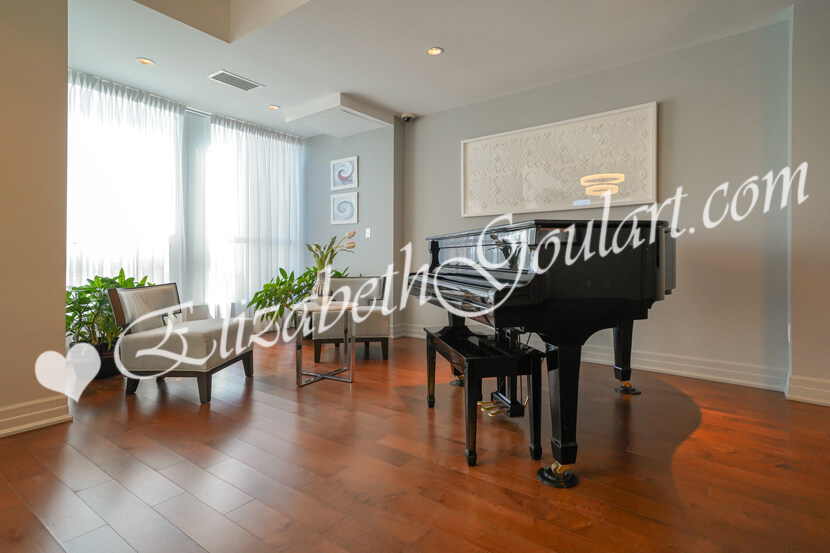 |
|
11th Floor - Party Room |
|
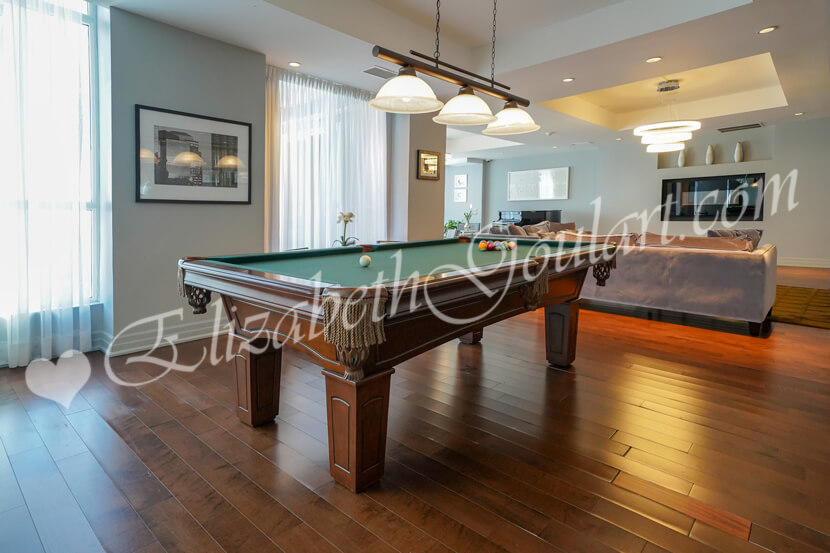 |
|
| 11th Floor - Billiards | |
11th Floor - Theatre / Media Room |
|
 |
|
11th Floor - Outdoor Terrace |
|
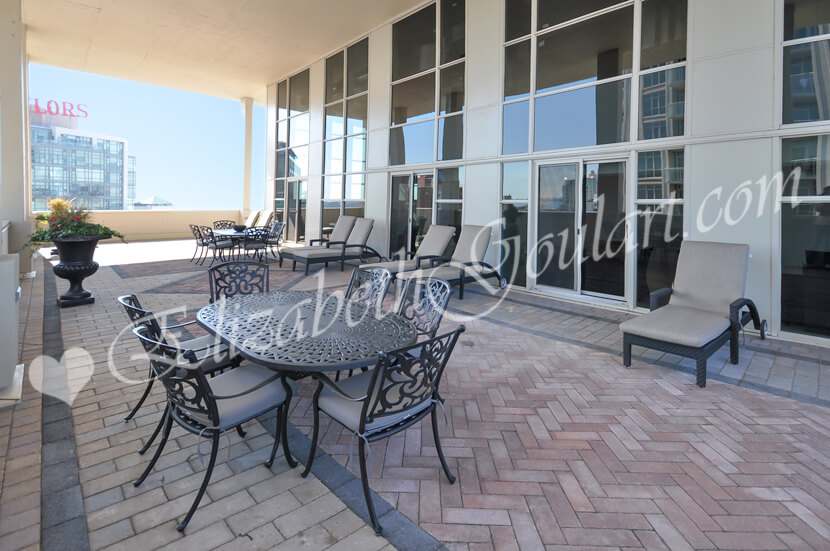 |
|
11th Floor - Outdoor Terrace |
|
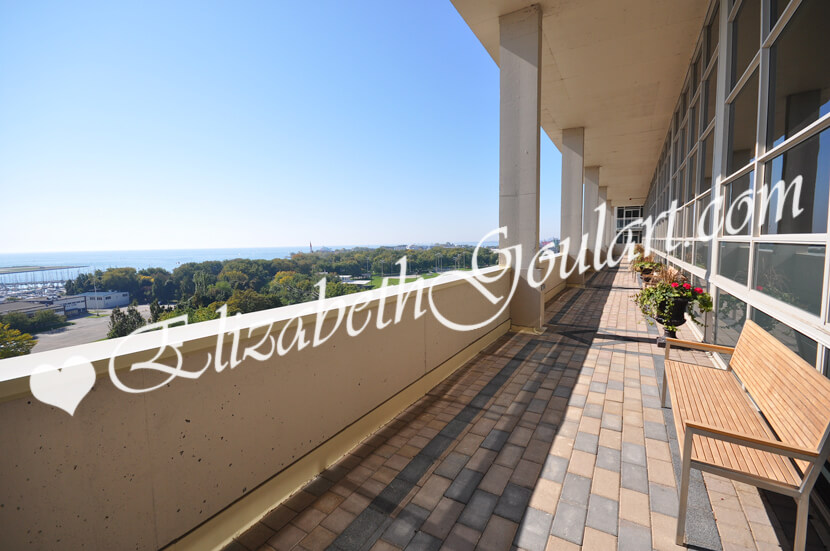 |
|
11th Floor - Outdoor Terrace |
|
| Back To Top | |
|
|
|
|
|
|

