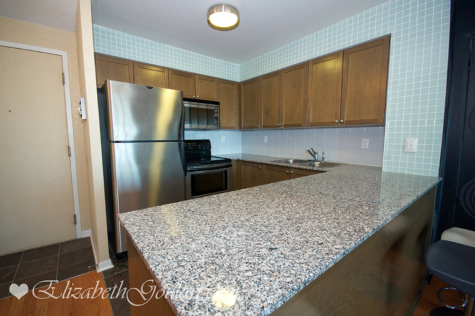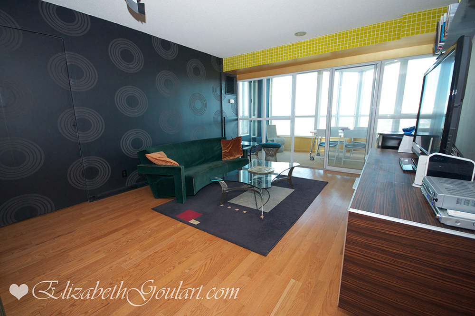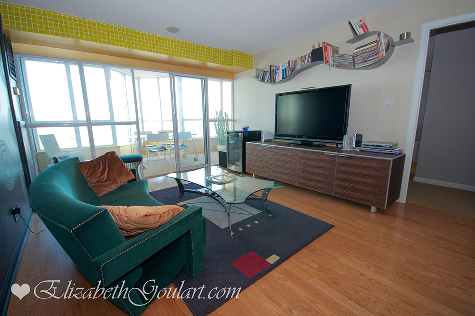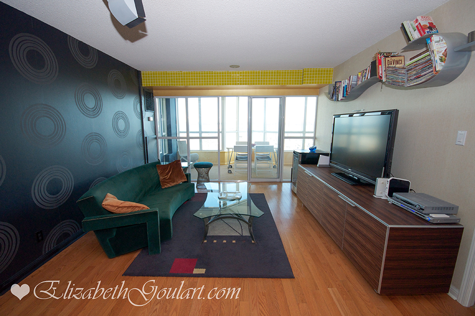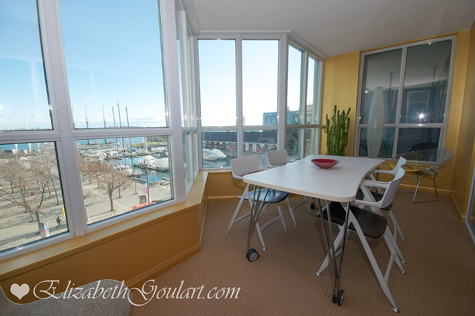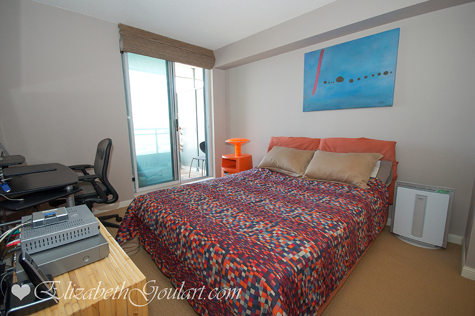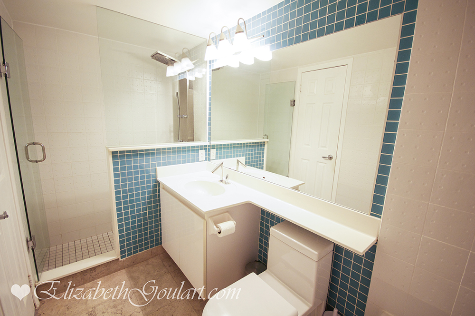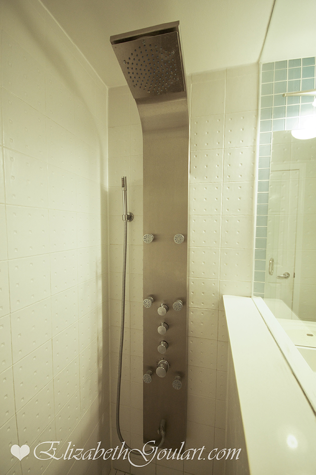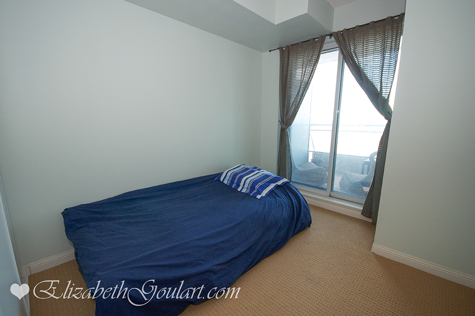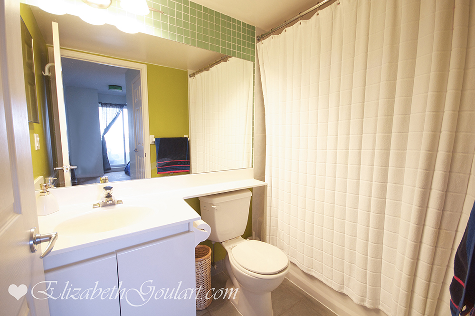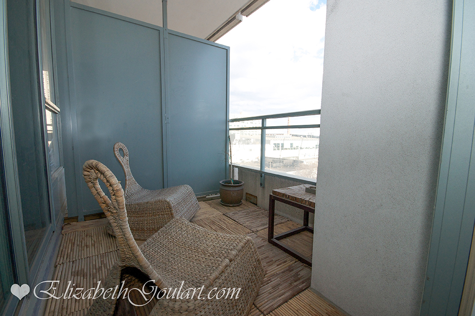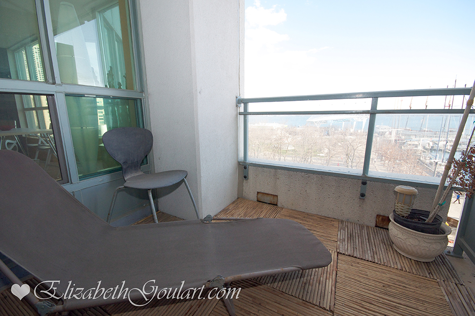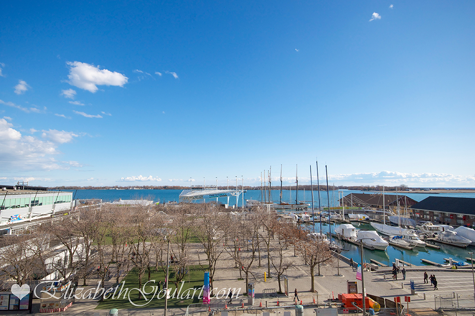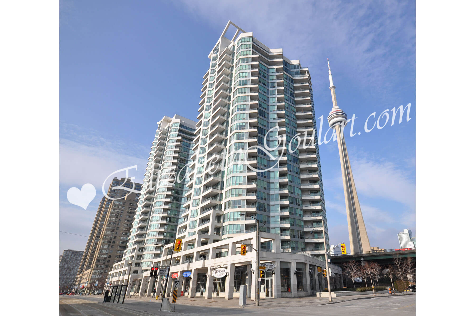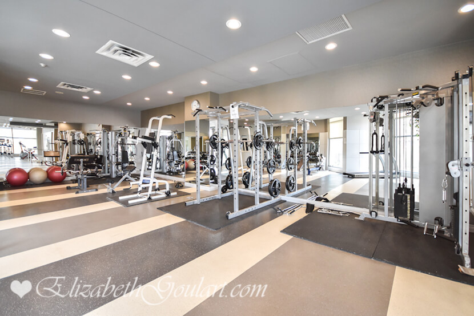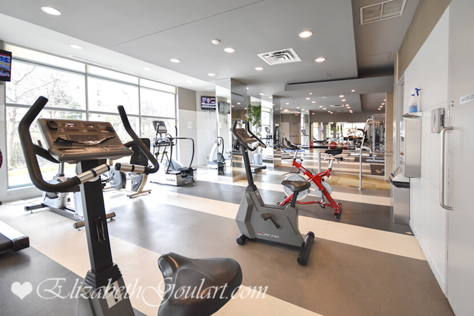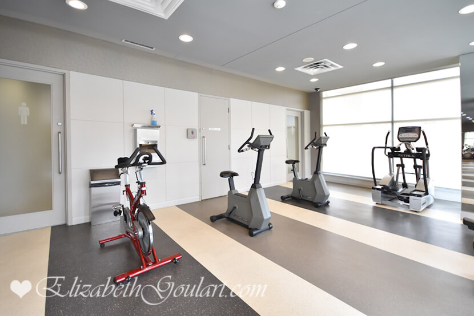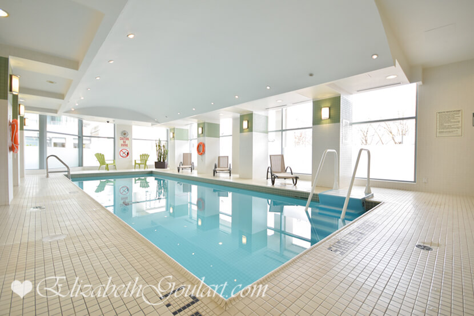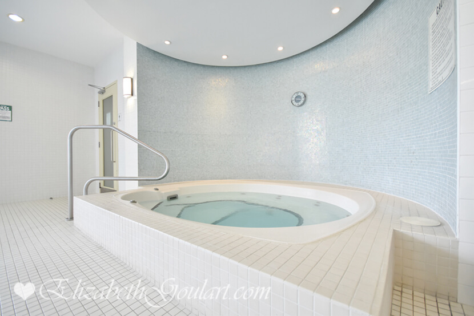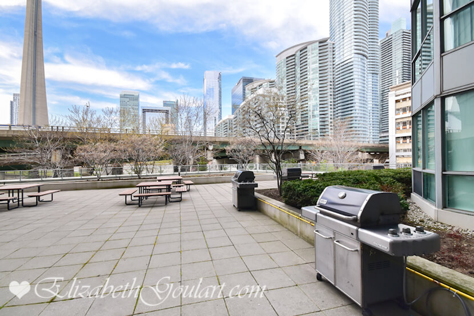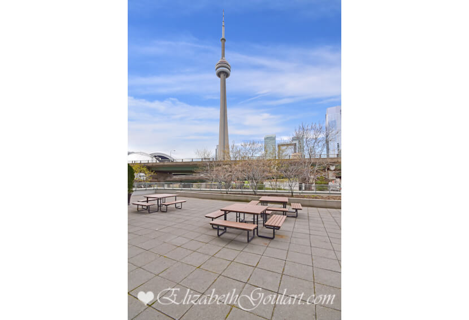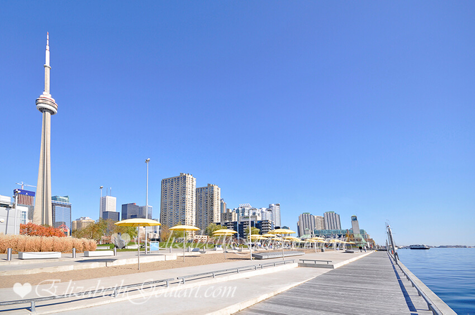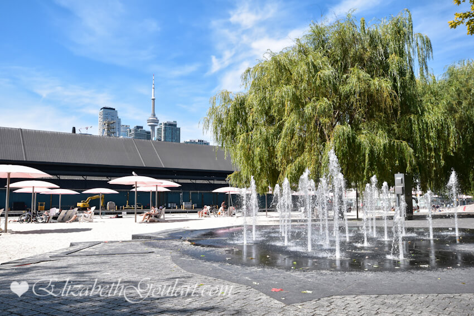Welcome To The Riviera On Queens Quay. This Customized 2 Bedroom + Solarium Suite Features Designer Kitchen Cabinetry With Stainless Steel Appliances, Granite Counter Tops & A Breakfast Bar. Spacious Sized Master Bedroom With A 4-Piece Ensuite, Double Closets & A Walk-Out Balcony. Open Concept Living & Dining Areas With Gleaming Hardwood Flooring & Custom Wall Coverings. Bright Wrap Around Solarium Windows Facing The Harbourfront.
Extras Include Stainless Steel Fridge, Stove, Microwave & Dishwasher. Stacked Washer/Dryer. 1-Parking.Hydro Electricity. 24Hr Concierge. The Luxurious Amenities Include Fitness/Weight Area, Board / Meeting Room & 2 Guest Suites. Indoor Pool With Saunas. 2nd Floor Outdoor Roof Top Terrace With Tanning Deck & 4 Barbecues.
Steps To Toronto's Harbourfront, Longo's, Maple Leaf Square, Underground PATH, CN Tower, The Financial & Entertainment Districts. On-Site Retail.
228 Queens Quay West - East Tower - Floor Plans
230 Queens Quay West - West Tower - Floor Plans
|
