| |||||||||||||||||||||
 |
|||
|
Number of Bedrooms |
Square Footage |
Exposure |
Suite Floor Plan |
|
Junior 1 Bedroom |
495 Sq.Ft. |
East | West |
|
|
1 Bedroom |
550 Sq.Ft. |
South East | South West |
|
|
1 Bedroom |
550 Sq.Ft. |
East | West |
|
|
1 Bedroom |
575 Sq.Ft. |
South |
|
|
1 Bedroom |
580 Sq.Ft. |
North |
|
1 Bedroom |
590 Sq.Ft. |
East |
|
1 Bedroom |
590 Sq.Ft. |
West |
|
|
1 Bedroom |
600 Sq.Ft. |
South East | South West |
|
|
1 Bedroom + Den + Solarium |
700 Sq.Ft. |
East |
|
|
1 Bedroom + Den |
720 Sq.Ft. |
East | West |
|
|
1 Bedroom + Den |
740 Sq.Ft. |
East | West |
|
|
1 Bedroom + Study |
825 Sq.Ft. |
South East | South West |
|
1 Bedroom + Den |
890 Sq.Ft. |
East | West |
|
2 Bedroom |
905 Sq.Ft. |
North East | North West |
|
2 Bedroom |
910 Sq.Ft. |
East | West |
|
2 Bedroom + Den |
920 Sq.Ft. |
North South |
|
2 Bedroom + Solarium |
930 Sq.Ft. |
South |
|
2 Bedroom + Solarium |
970 Sq.Ft. |
South East | South West |
|
2 Bedroom |
975 Sq.Ft. |
NES | NWS |
|
2 Bedroom |
980 Sq.Ft. |
NES | NWS |
|
2 Bedroom |
1,140 Sq.Ft. |
North East | North West |
|
2 Bedroom |
1,200 Sq.Ft. |
NES | NWS |
|
2 Bedroom + Den |
1,200 Sq.Ft. |
North East | North West |
|
2 Bedroom |
1,305 Sq.Ft. |
NES | NWS |
|
2 Bedroom + Den |
1,544 Sq.Ft. |
NES | NWS |
|
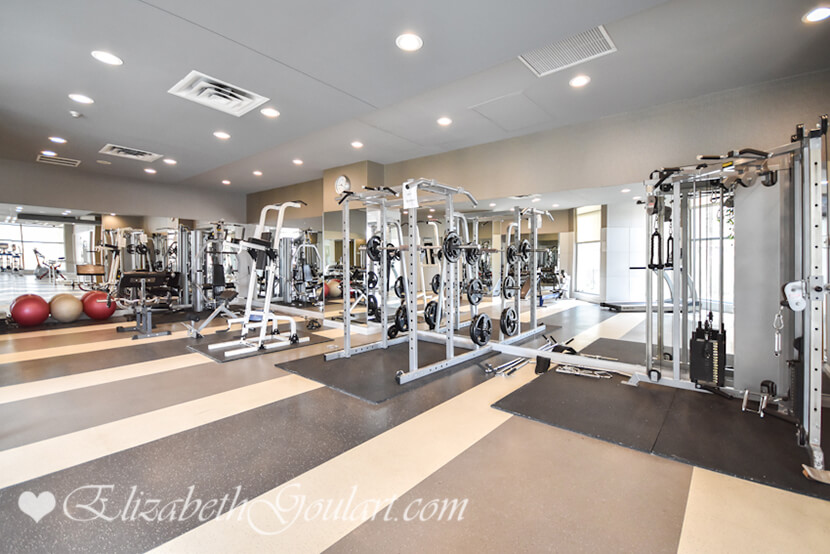 |
||||
| Ground Floor - Gym and Fitness Area | ||||
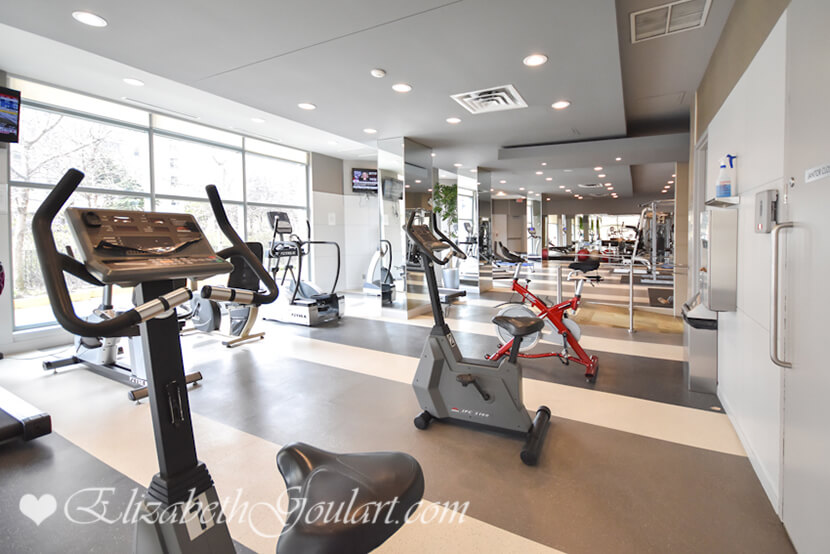 |
||||
| Ground Floor - Gym and Fitness Area | ||||
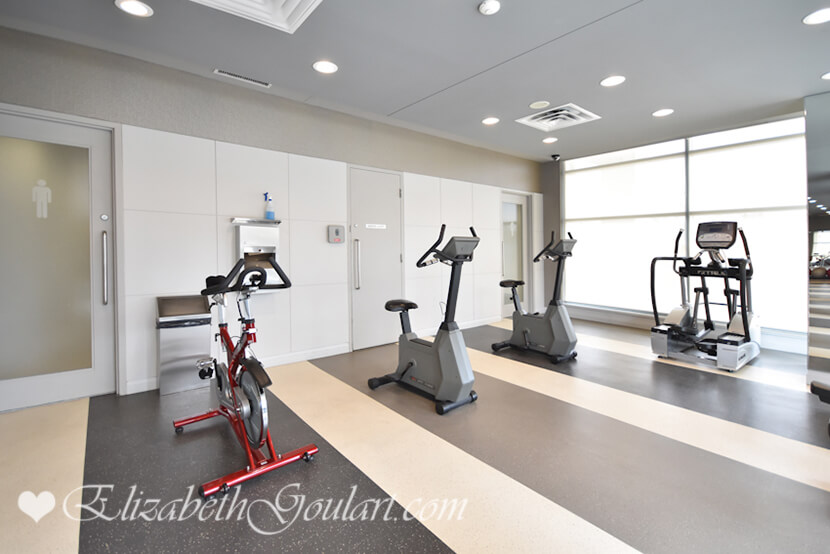 |
||||
| Ground Floor - Gym and Fitness Area | ||||
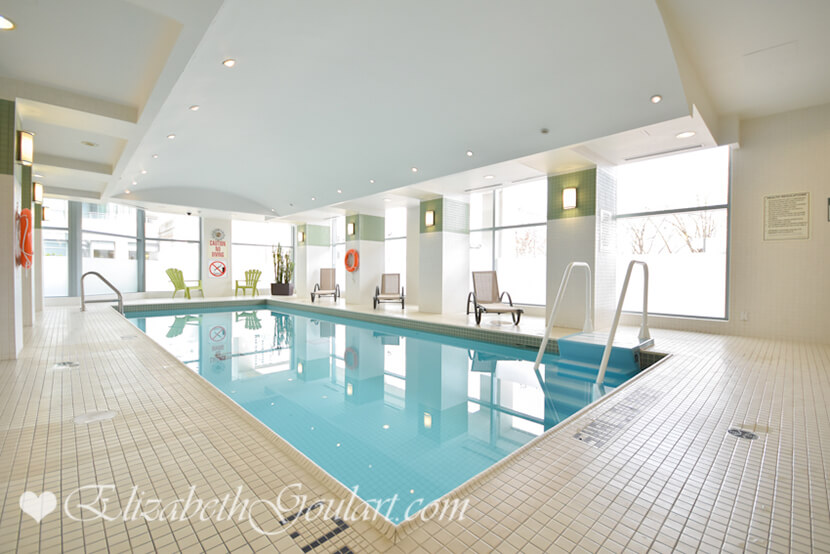 |
||||
| Ground Floor - Indoor Pool | ||||
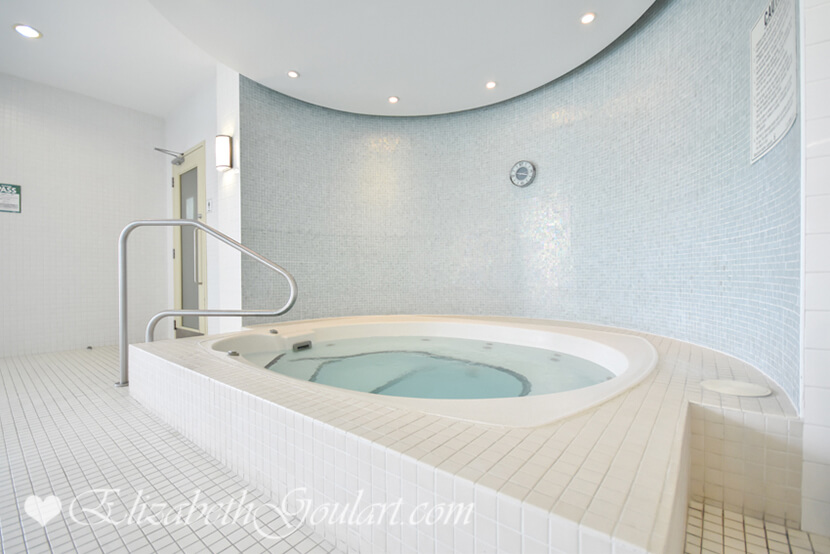 |
||||
| Ground Floor - Jacuzzi | ||||
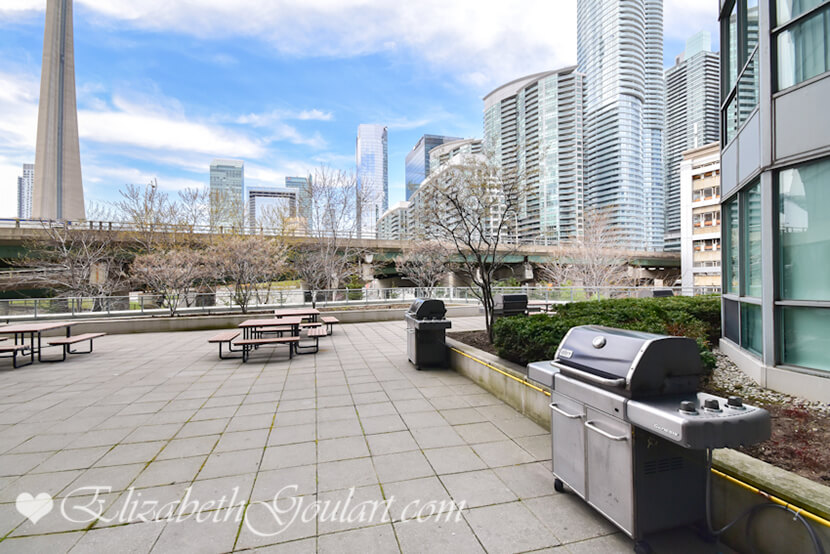 |
||||
| 2nd Floor - Outdoor Barbecues | ||||
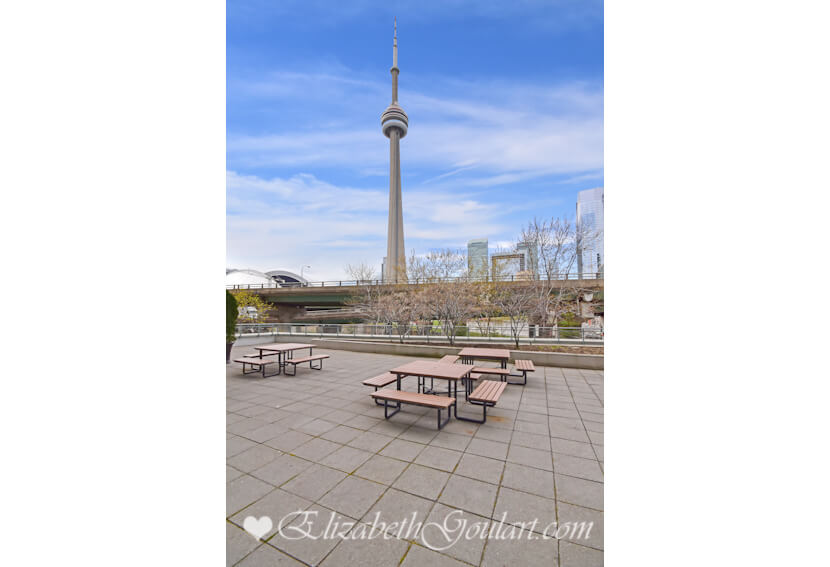 |
||||
| 2nd Floor - Outdoor Terrace | ||||
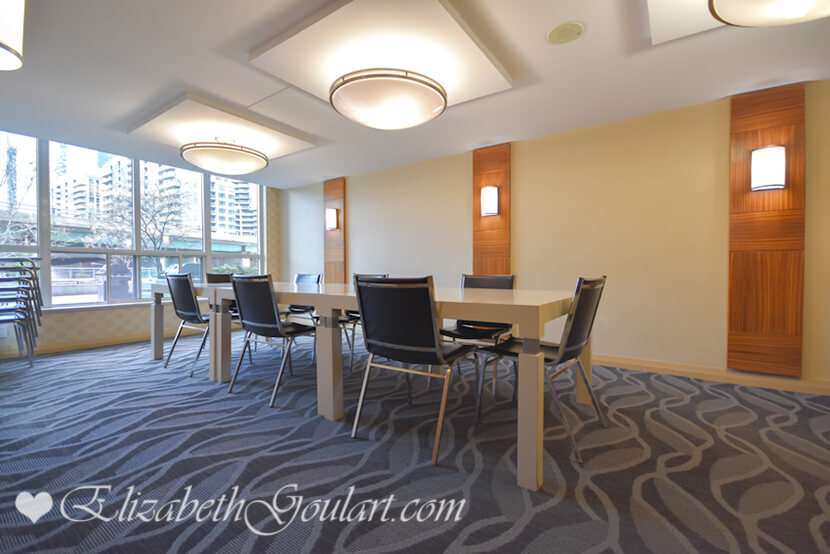 |
||||
| 2nd Floor - Boardroom | ||||
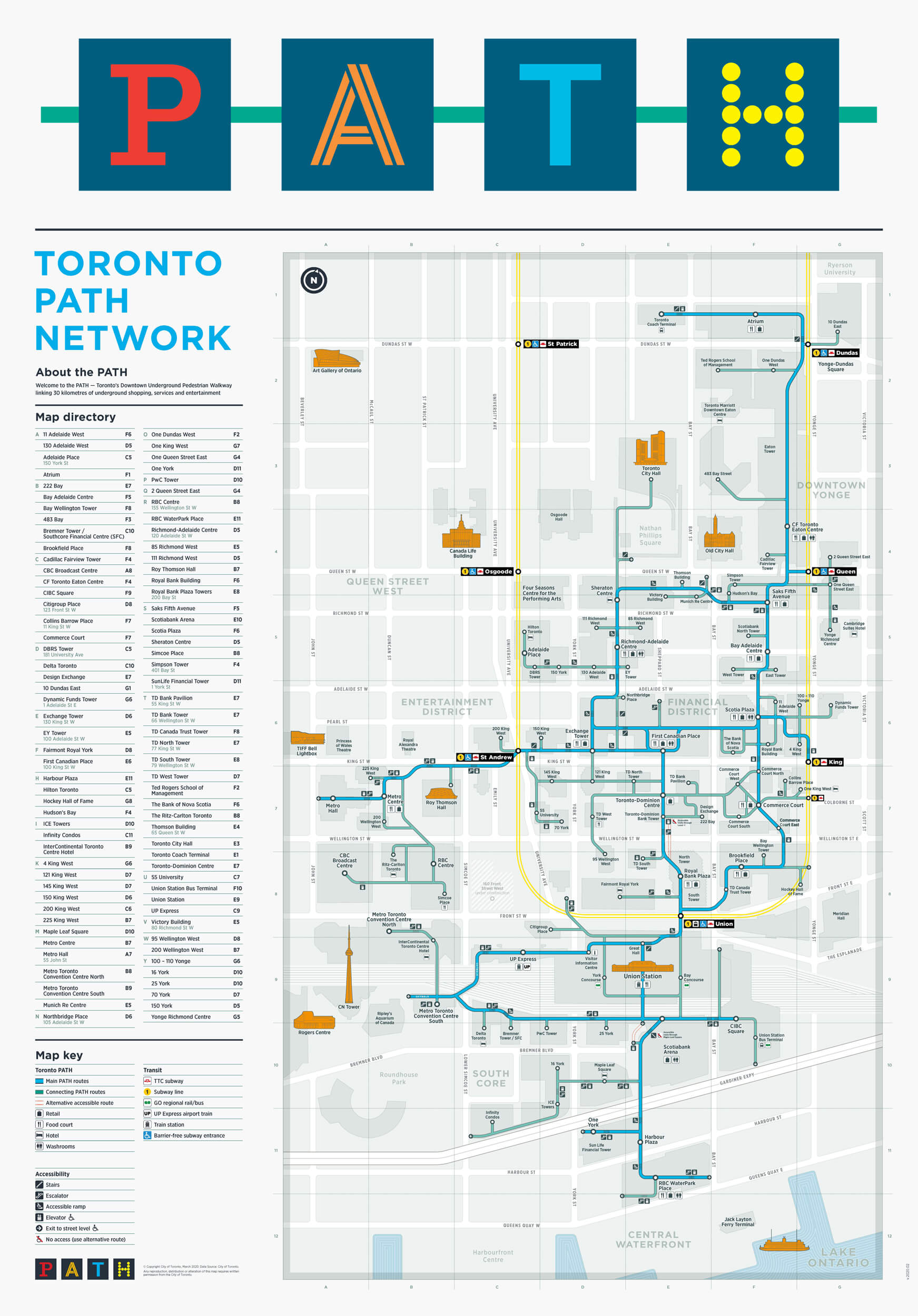 |
||||
| PATH Nearby - (Select To Enlarge) | ||||
 | ||||
| Union Station | ||||
 | ||||
| Scotiabank Arena | ||||
 |
||||
| Farm Boy Grocery | ||||
 |
||||
| Queen's Quay Terminal | ||||
 |
||||
| Local Interest and Tours | ||||
 |
||||
| Water Taxi | ||||
 |
||||
| Rogers Centre and CN Tower | ||||
 |
||||
| Ripley's Aquarium | ||||
 |
||||
| Longo's | ||||
 |
||||
| Theatres | ||||
 |
||||
| Theatres | ||||
 |
||||
| Theatres | ||||
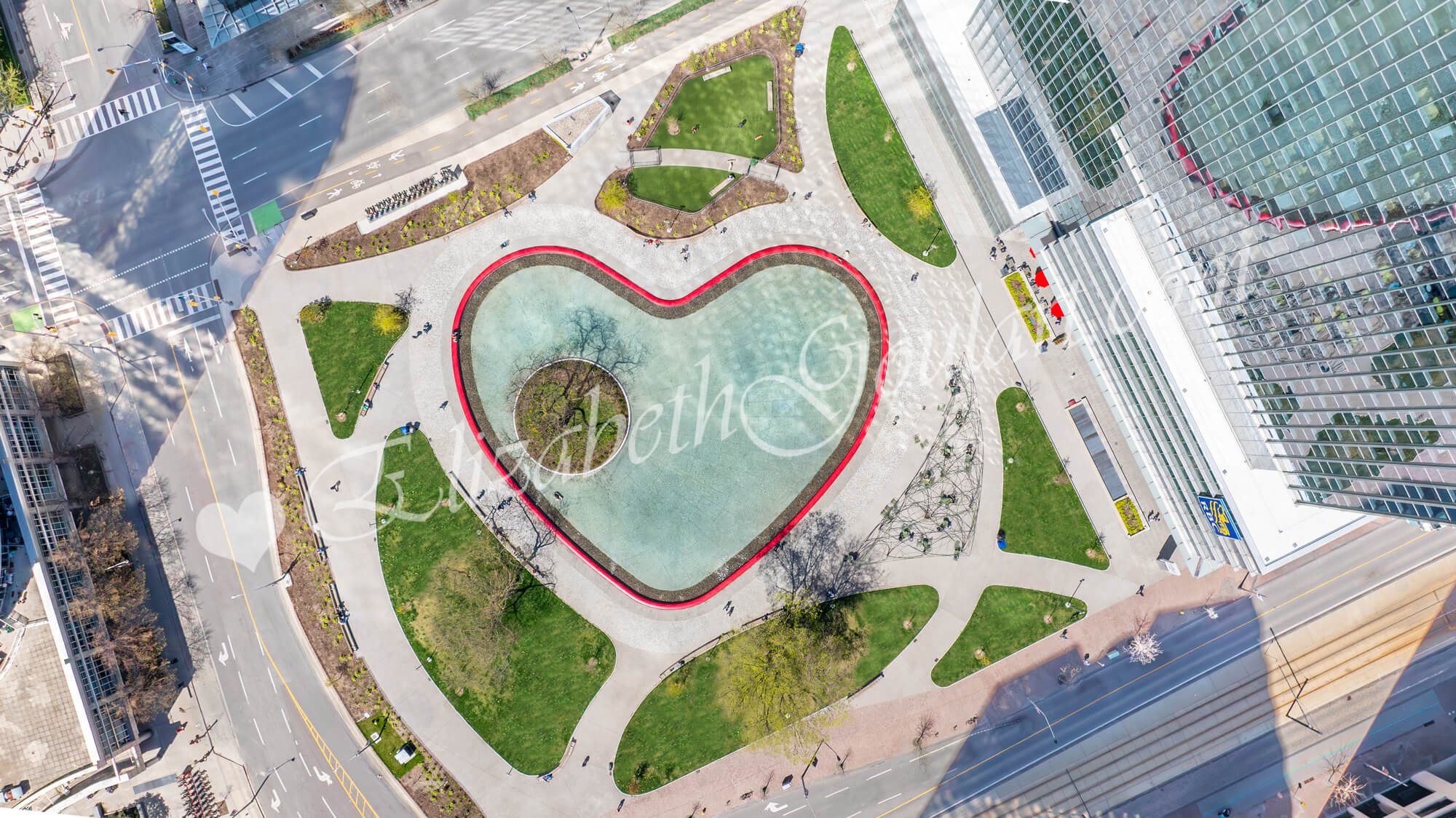 |
||||
| Love Park | ||||
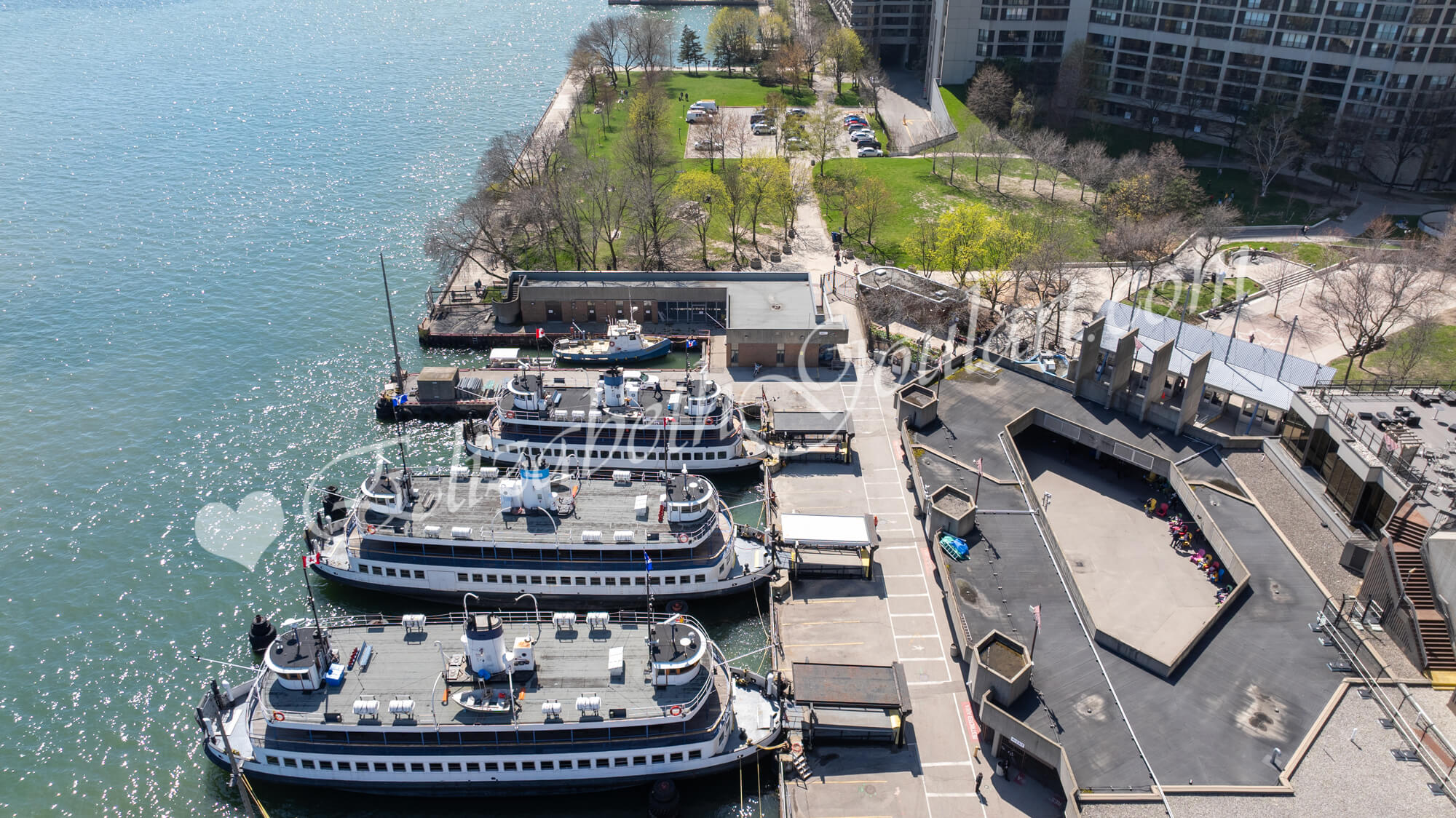 |
||||
| Jack Layton Ferry Terminal | ||||
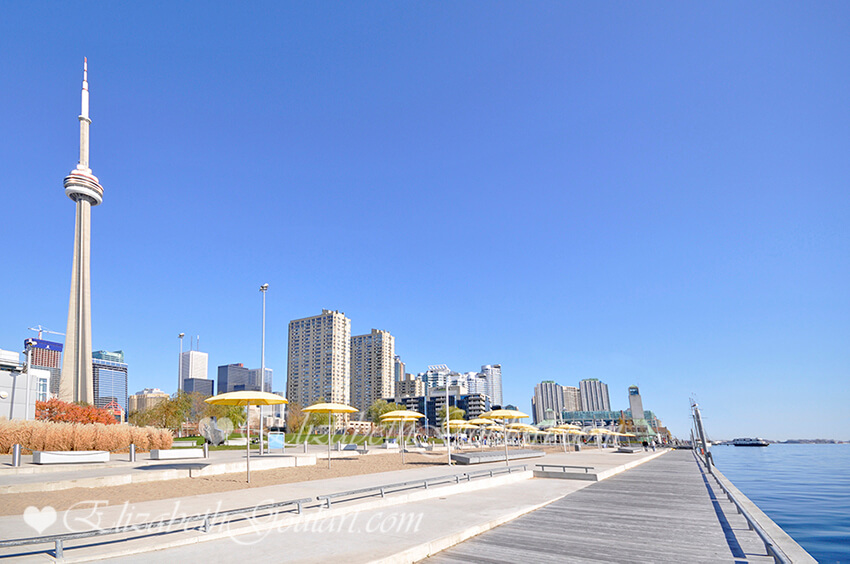 |
||||
| HTO Beach | ||||
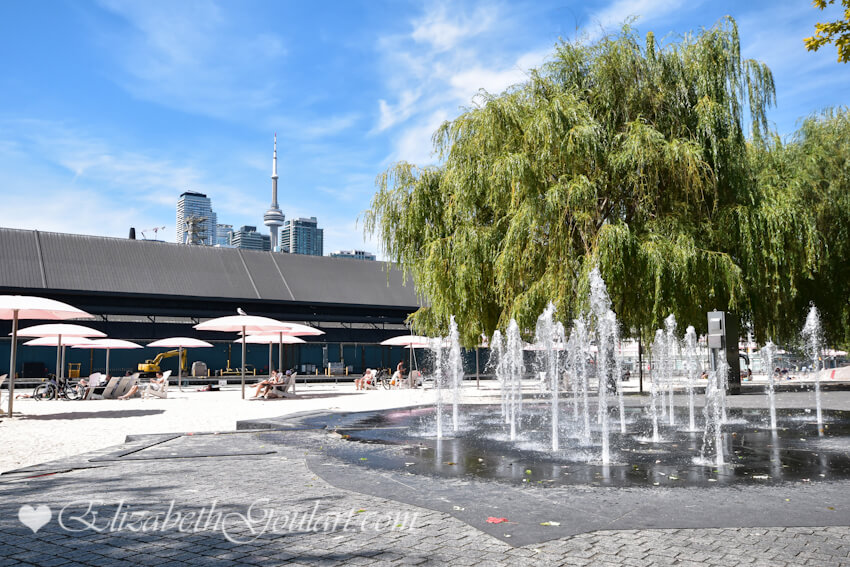 |
||||
| Sugar Beach | ||||
 |
||||
| Marina | ||||
 |
||||
| Billy Bishop Island Airport | ||||
| Back To Top | ||||
|
|
|
|
|
|
