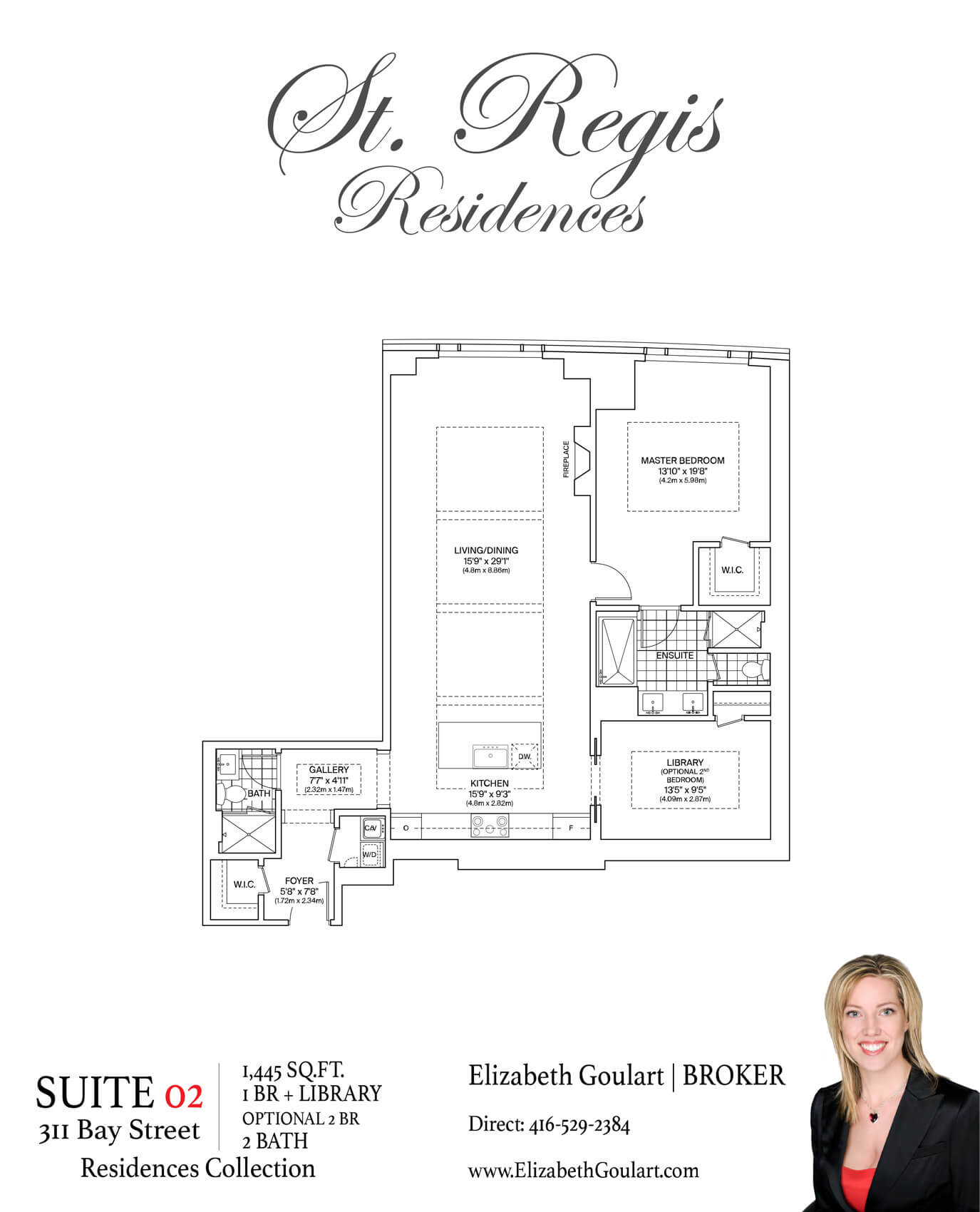|
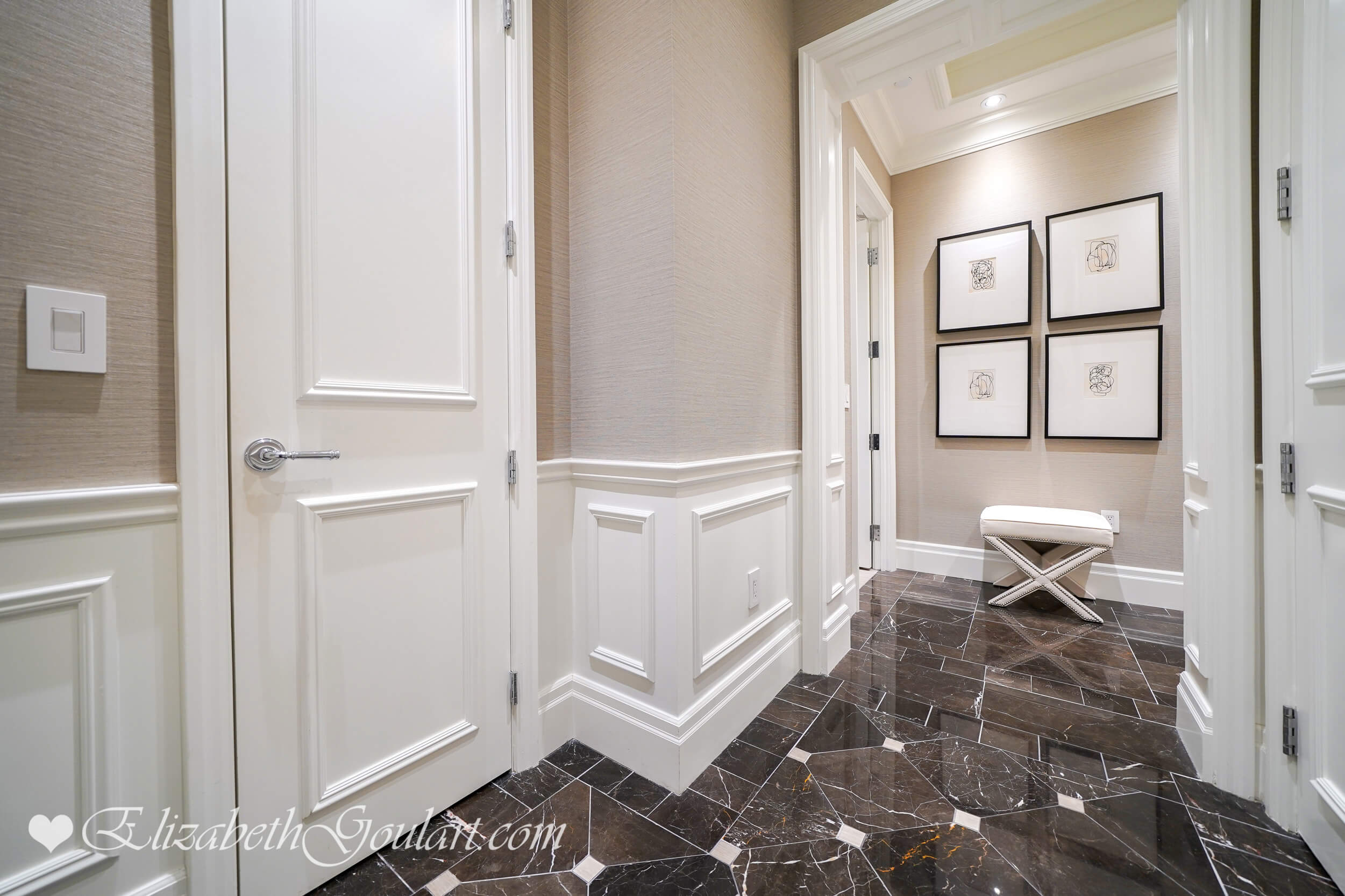 |
||||
Foyer |
||||
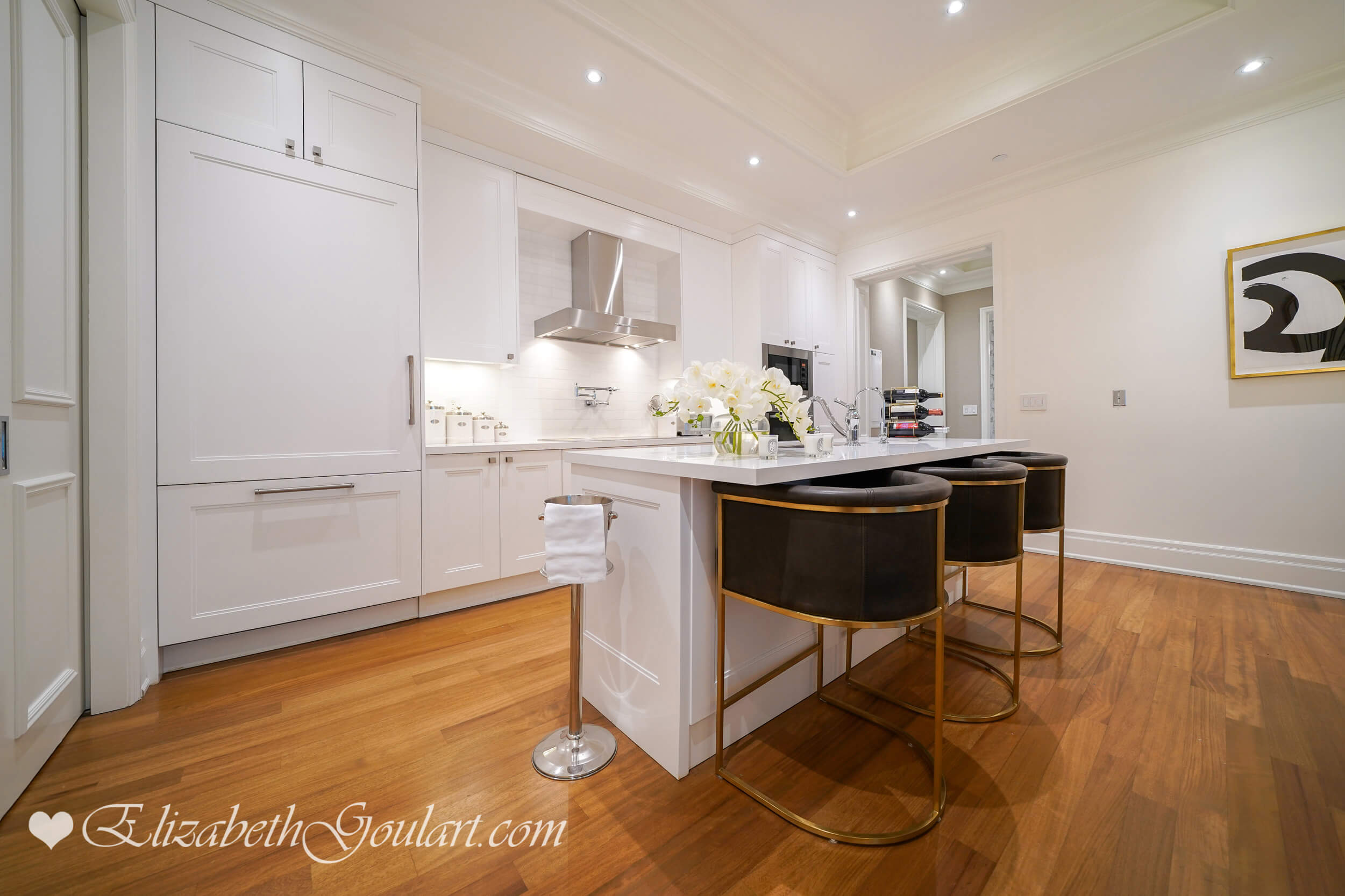 |
||||
Kitchen |
||||
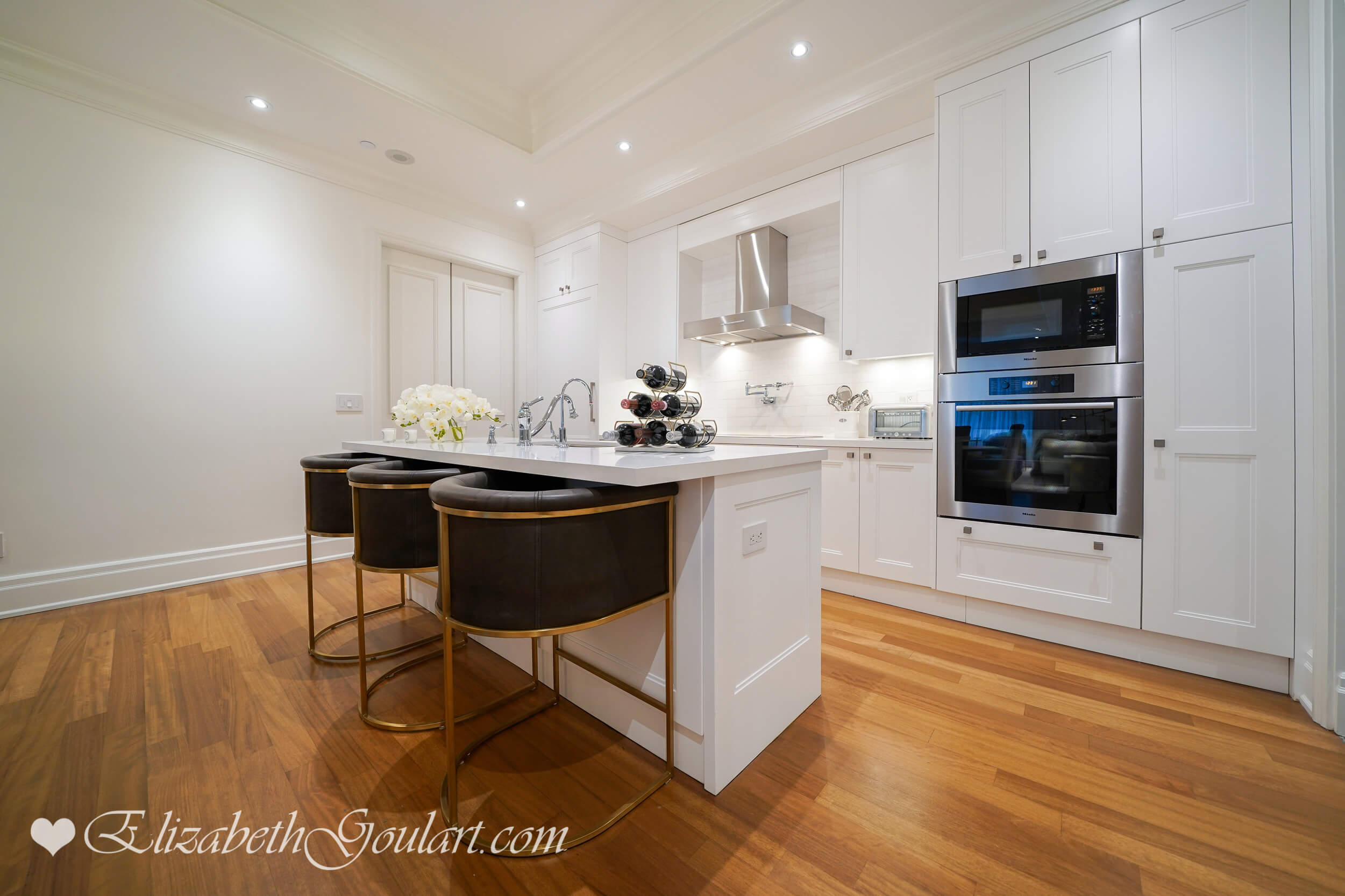 |
||||
Kitchen |
||||
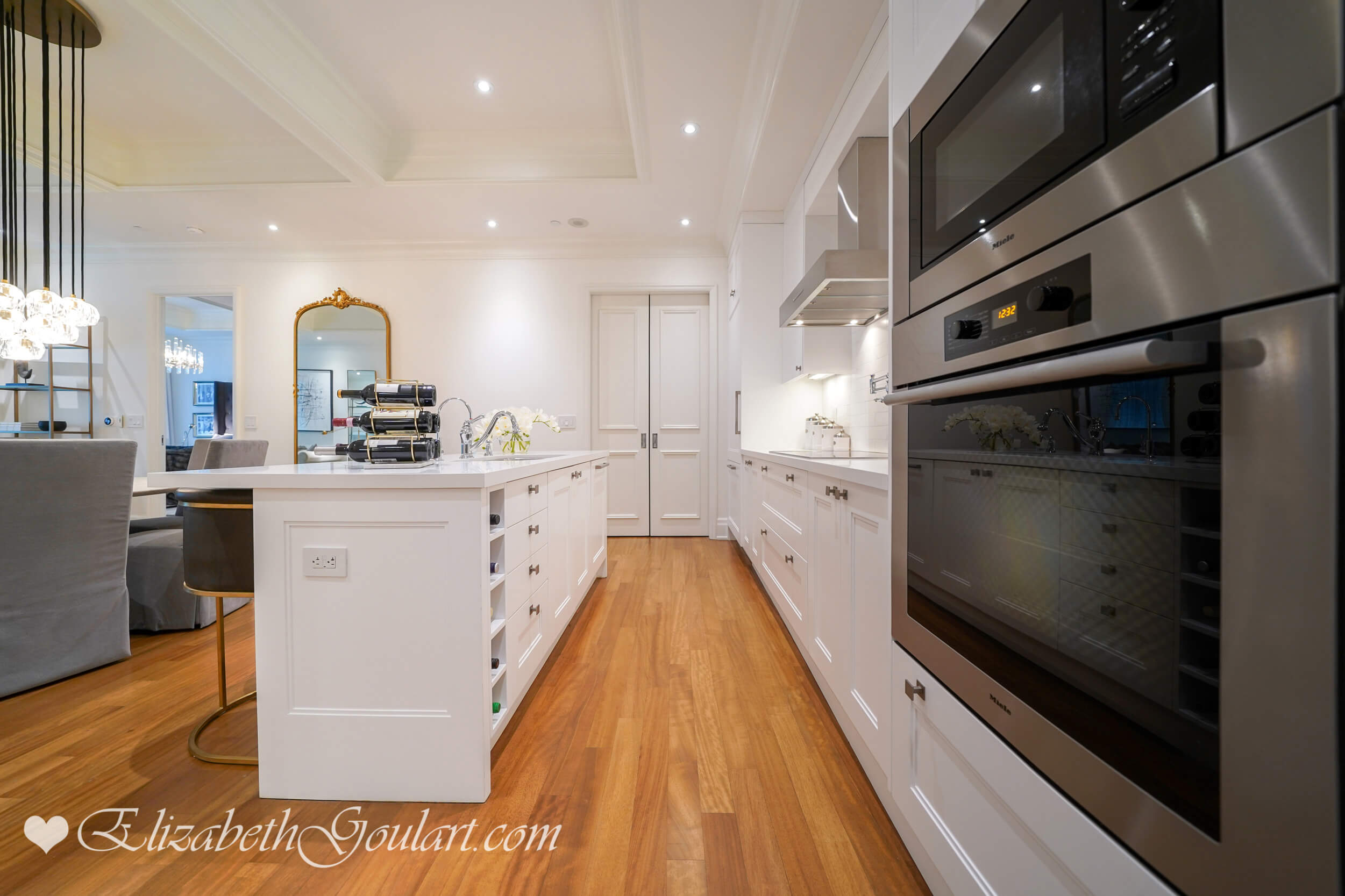 |
||||
Kitchen |
||||
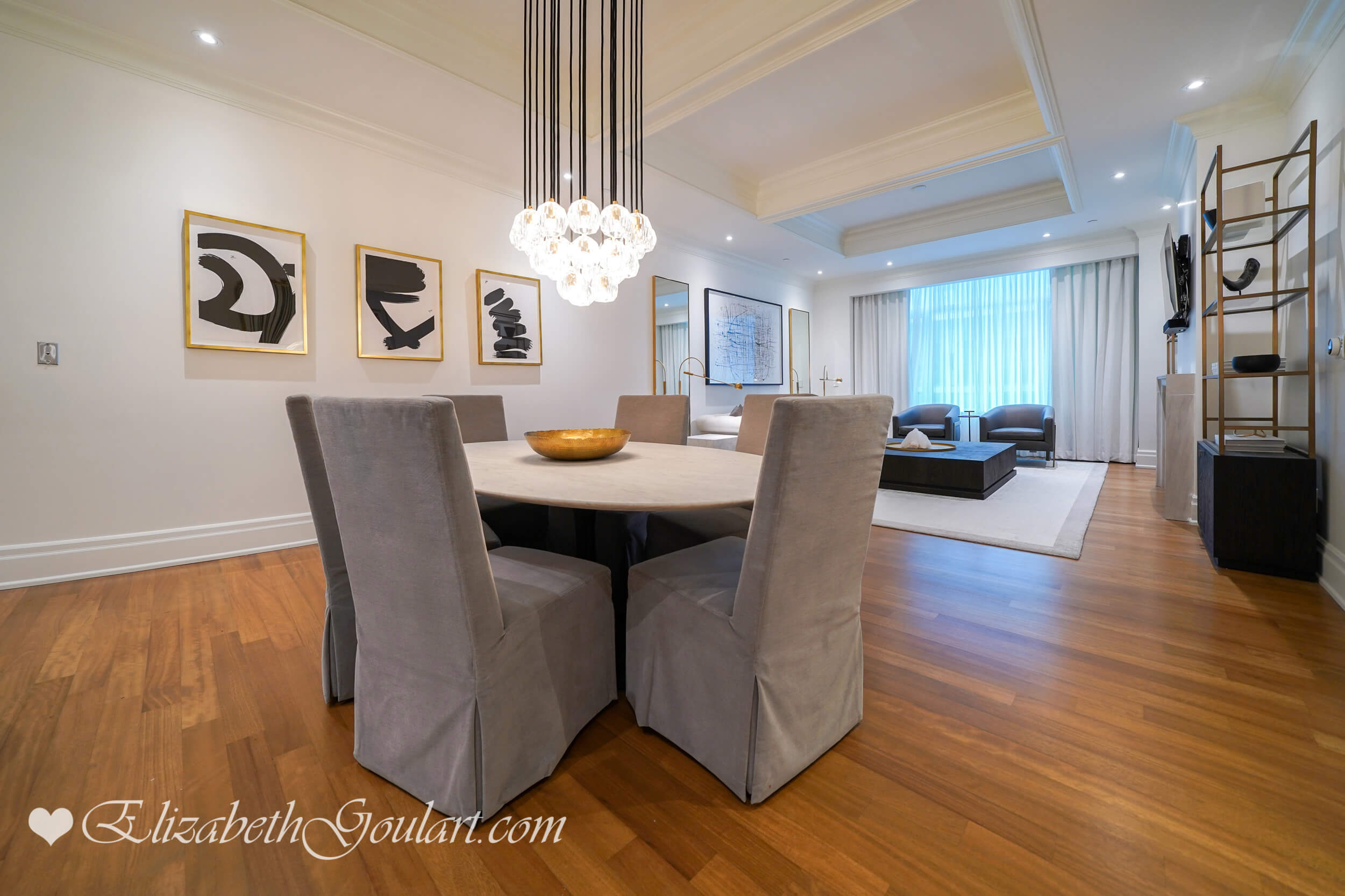 |
||||
Dining Area |
||||
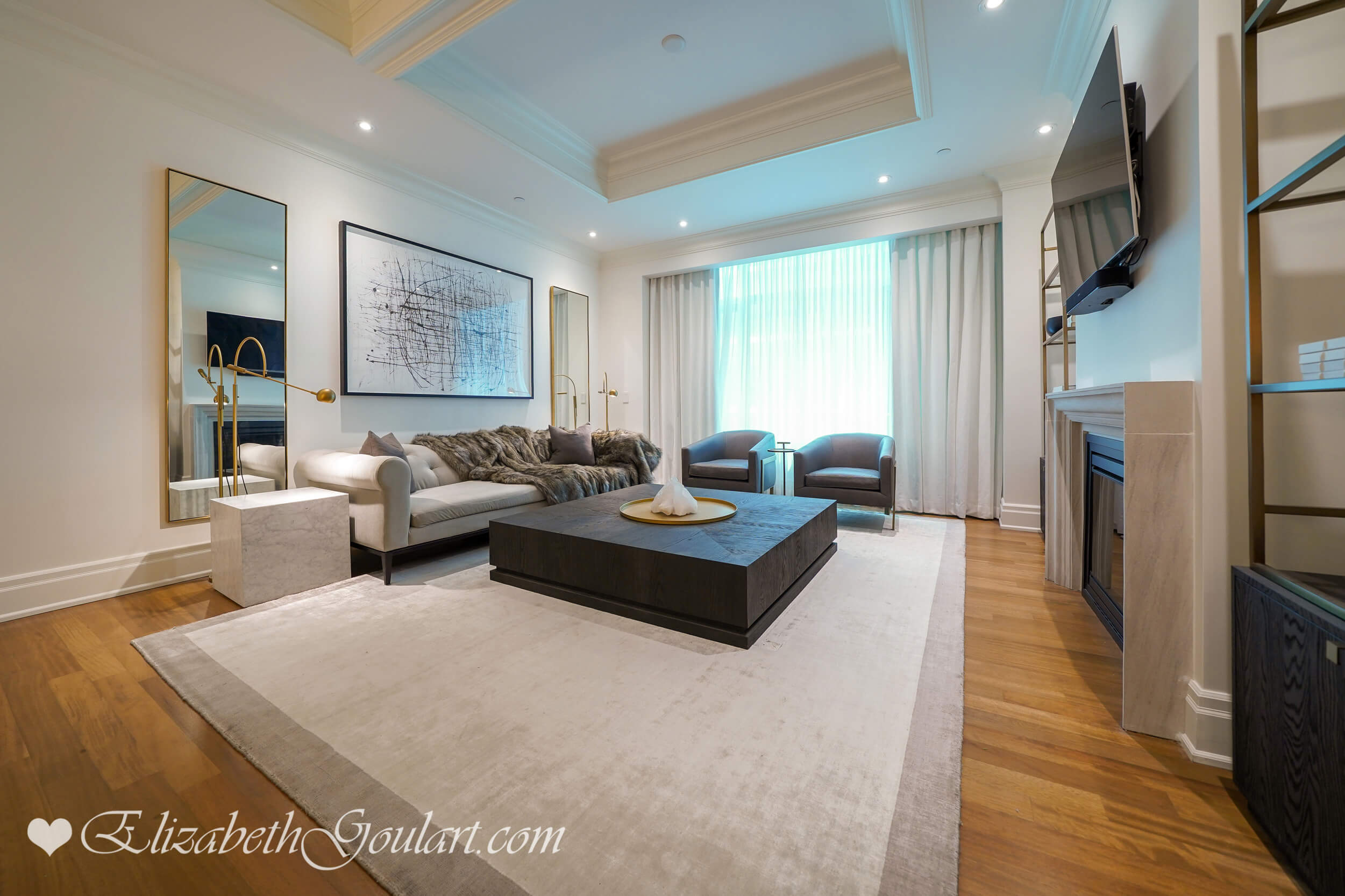 |
||||
Living Area |
||||
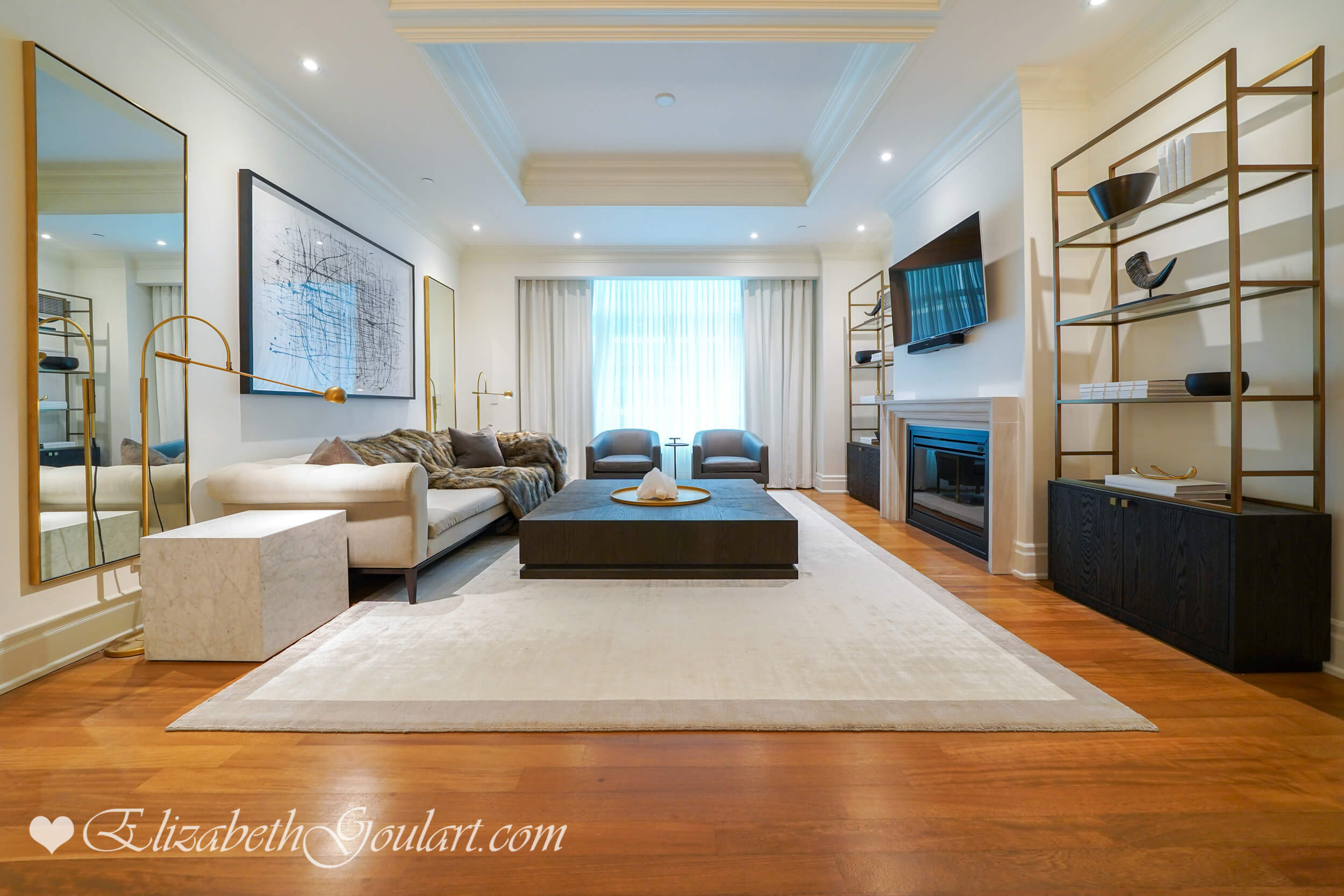 |
||||
Living Area |
||||
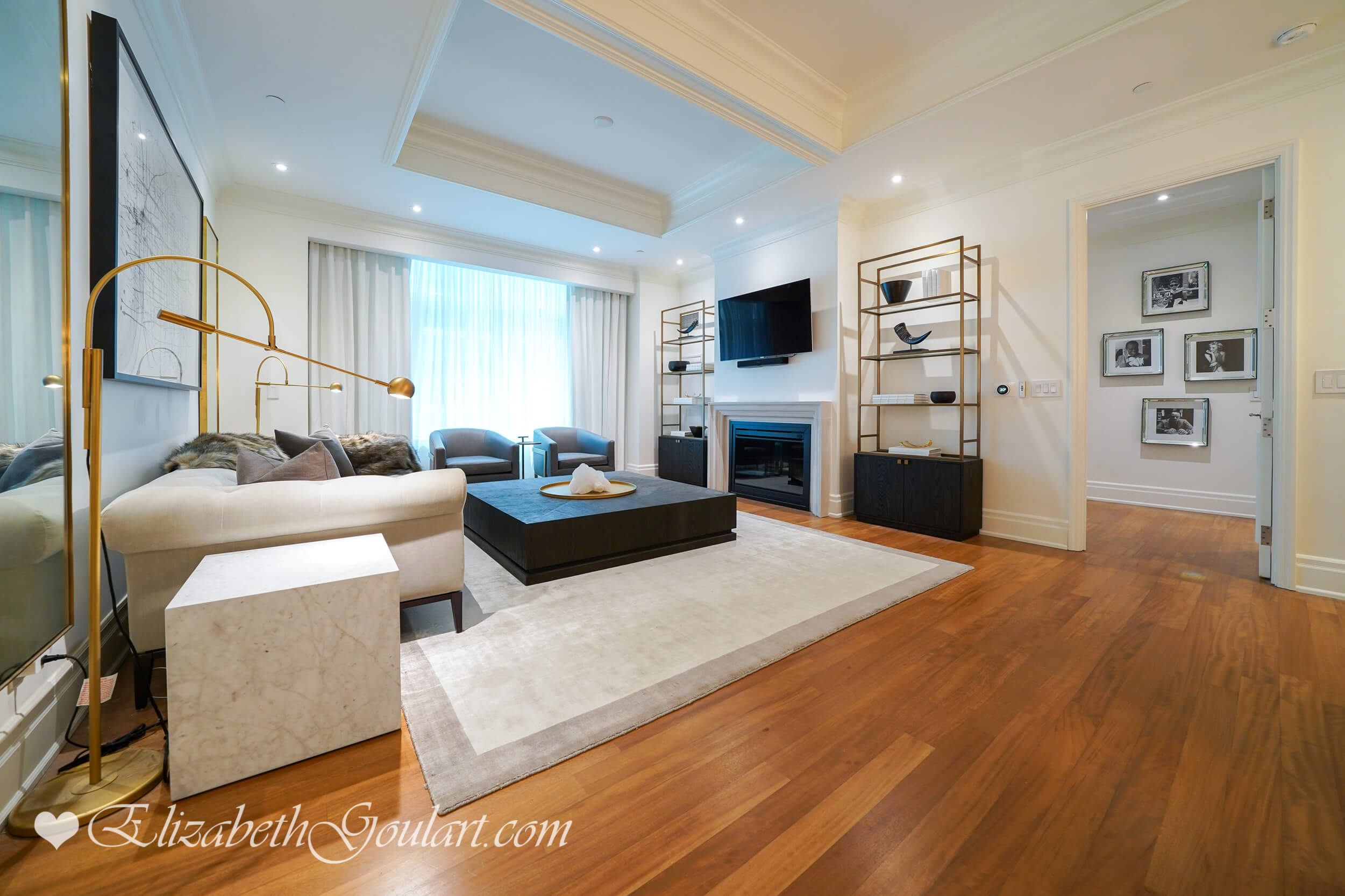 |
||||
Living Area |
||||
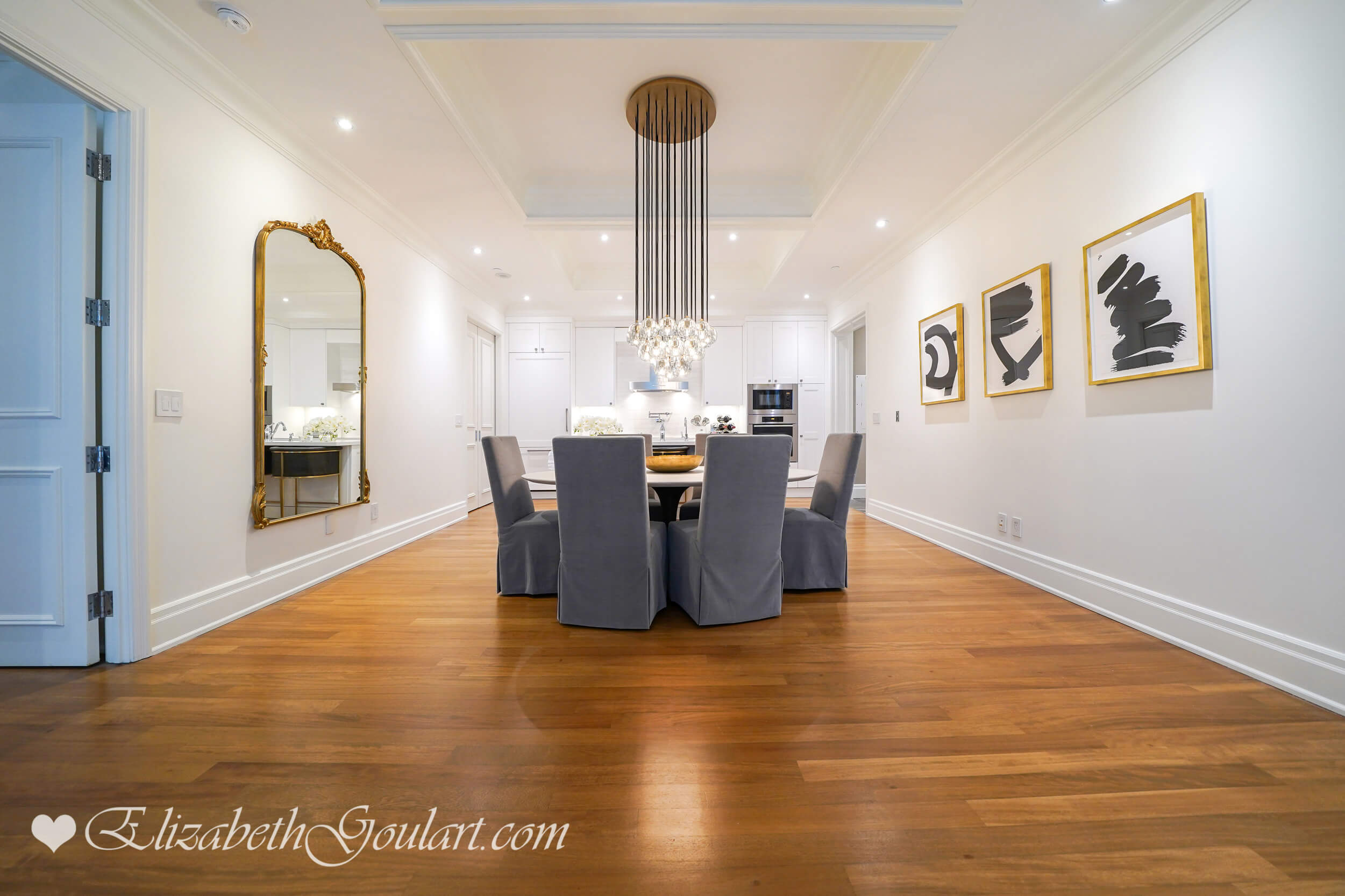 |
||||
Dining Area |
||||
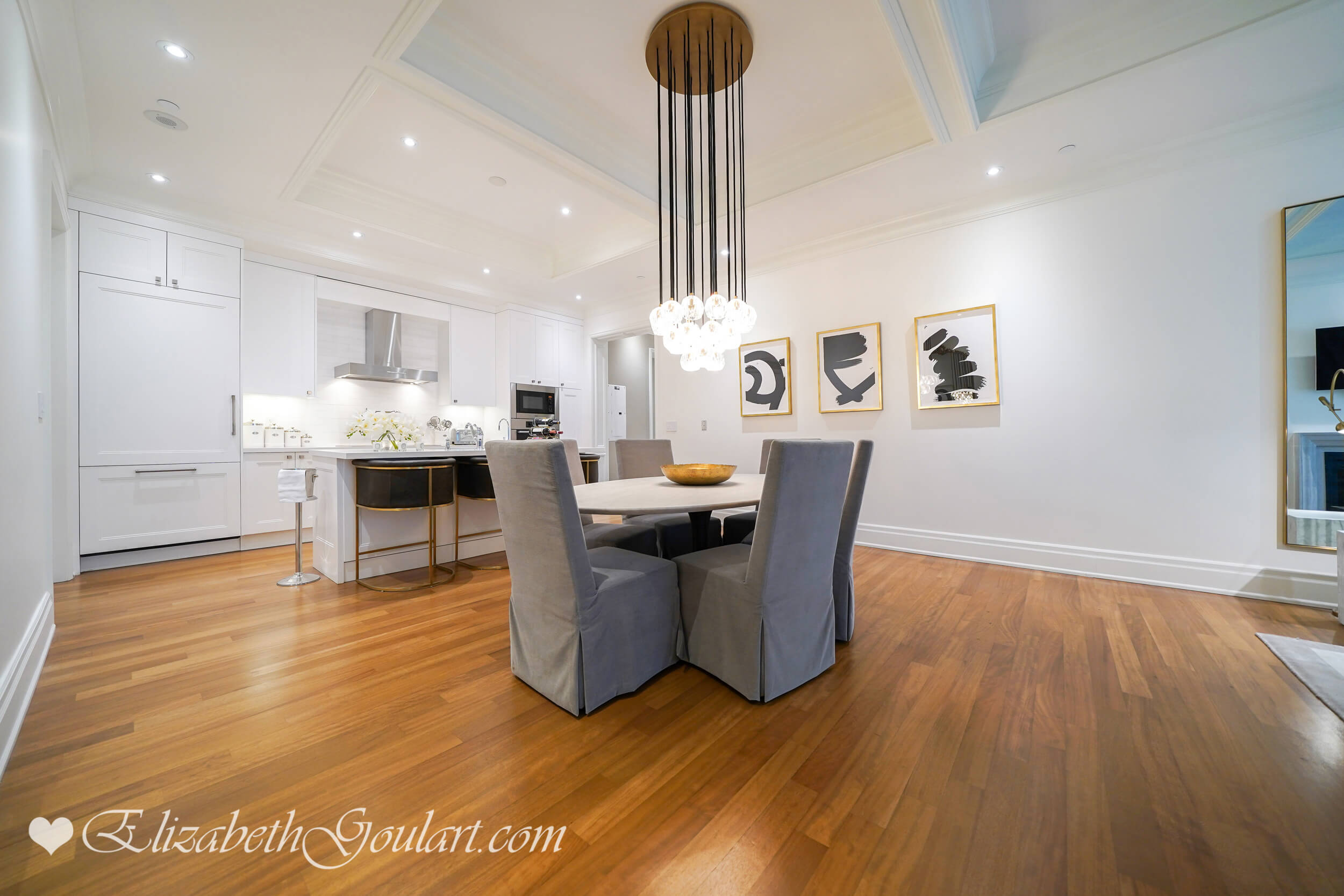 |
||||
Kitchen & Dining Area |
||||
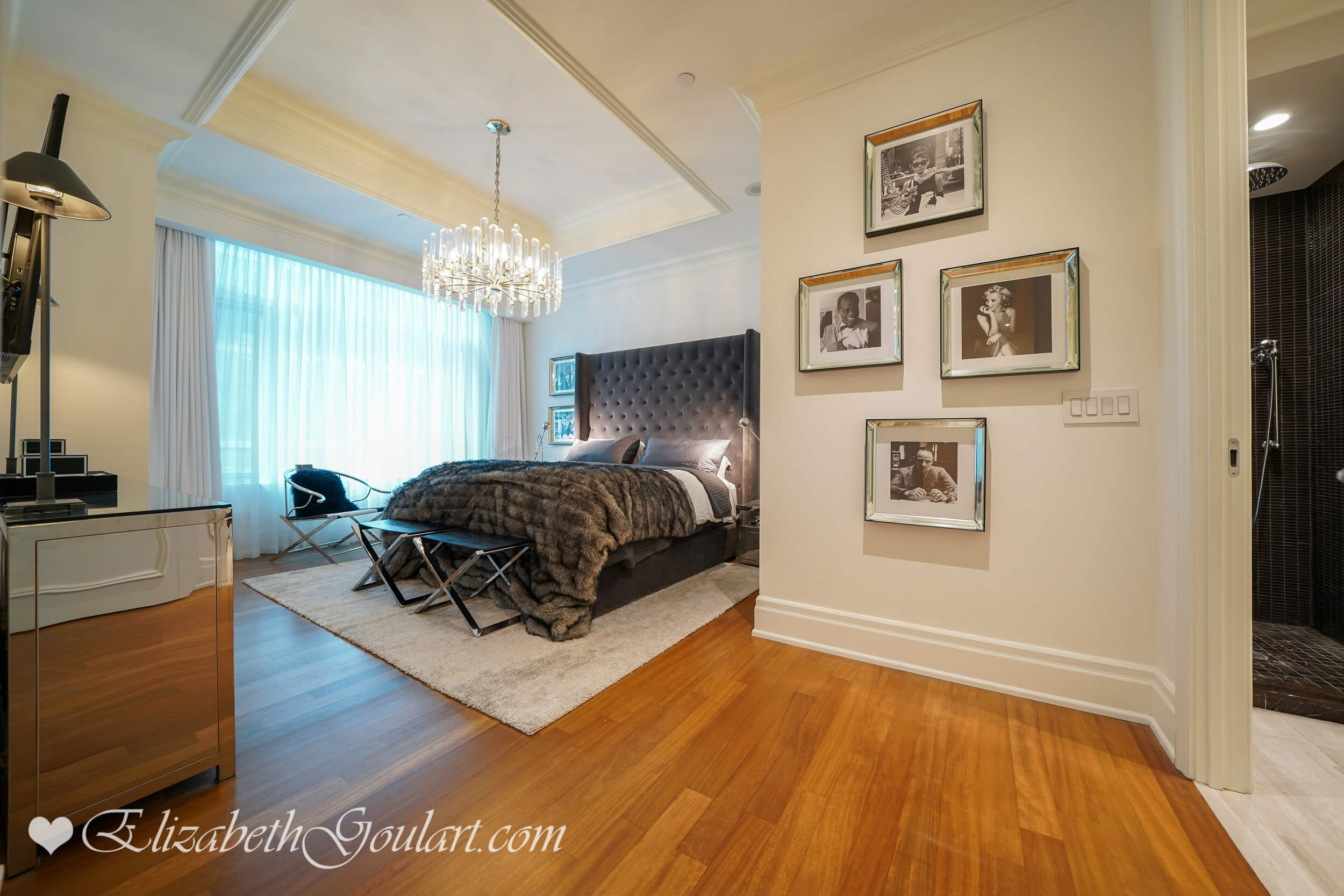 |
||||
| Main Bedroom |
||||
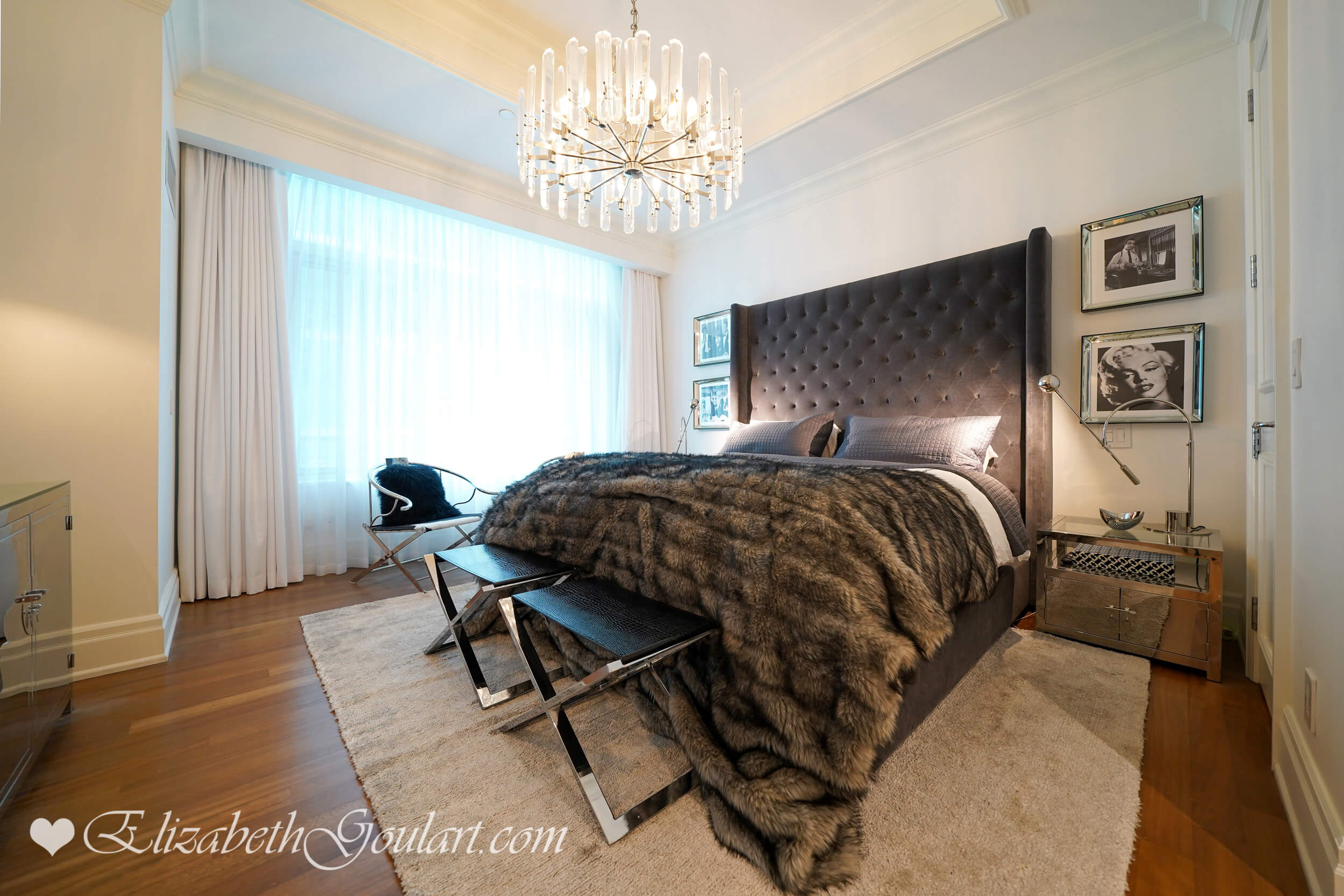 |
||||
Main Bedroom |
||||
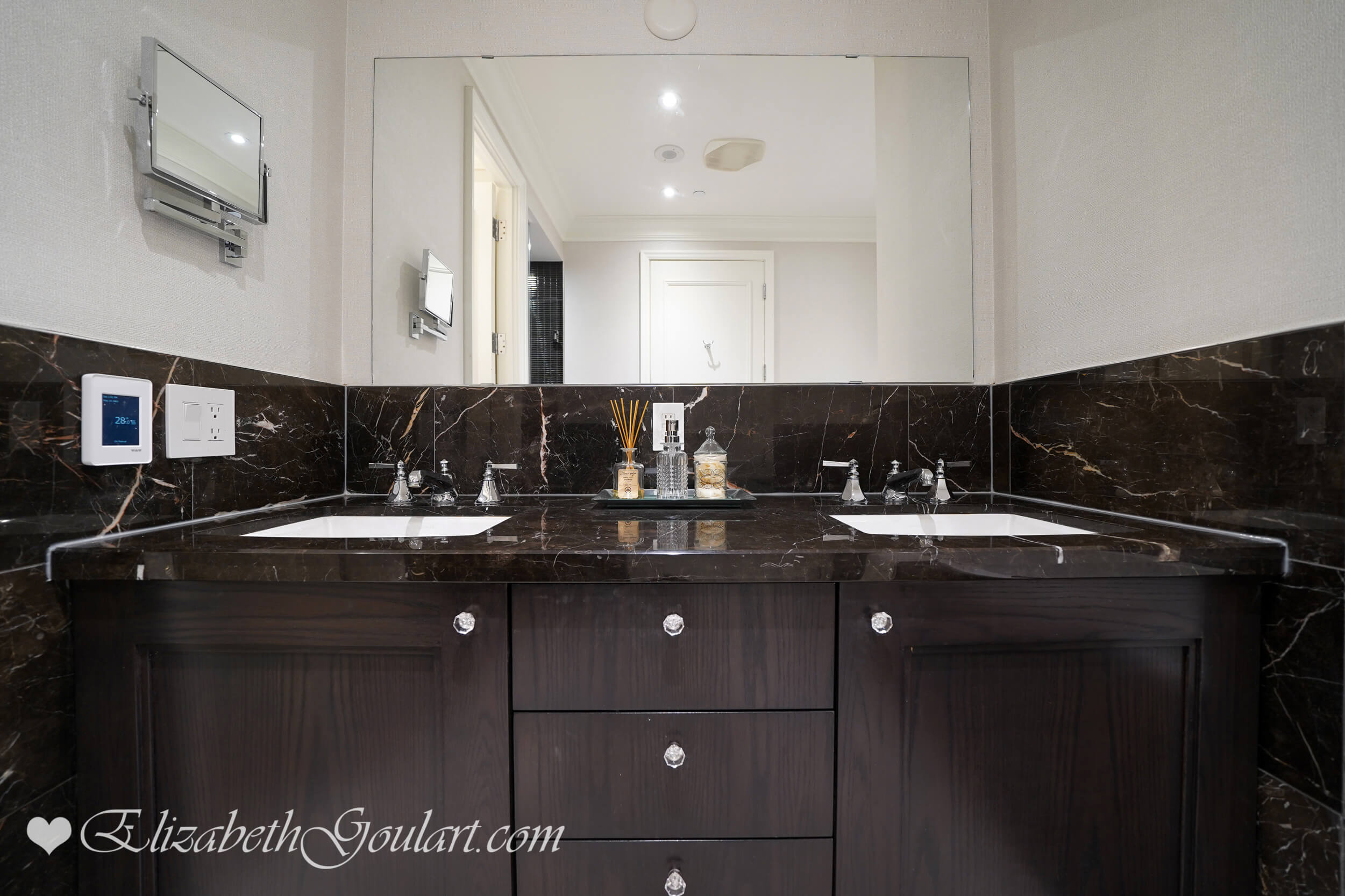 |
||||
5 Piece Ensuite |
||||
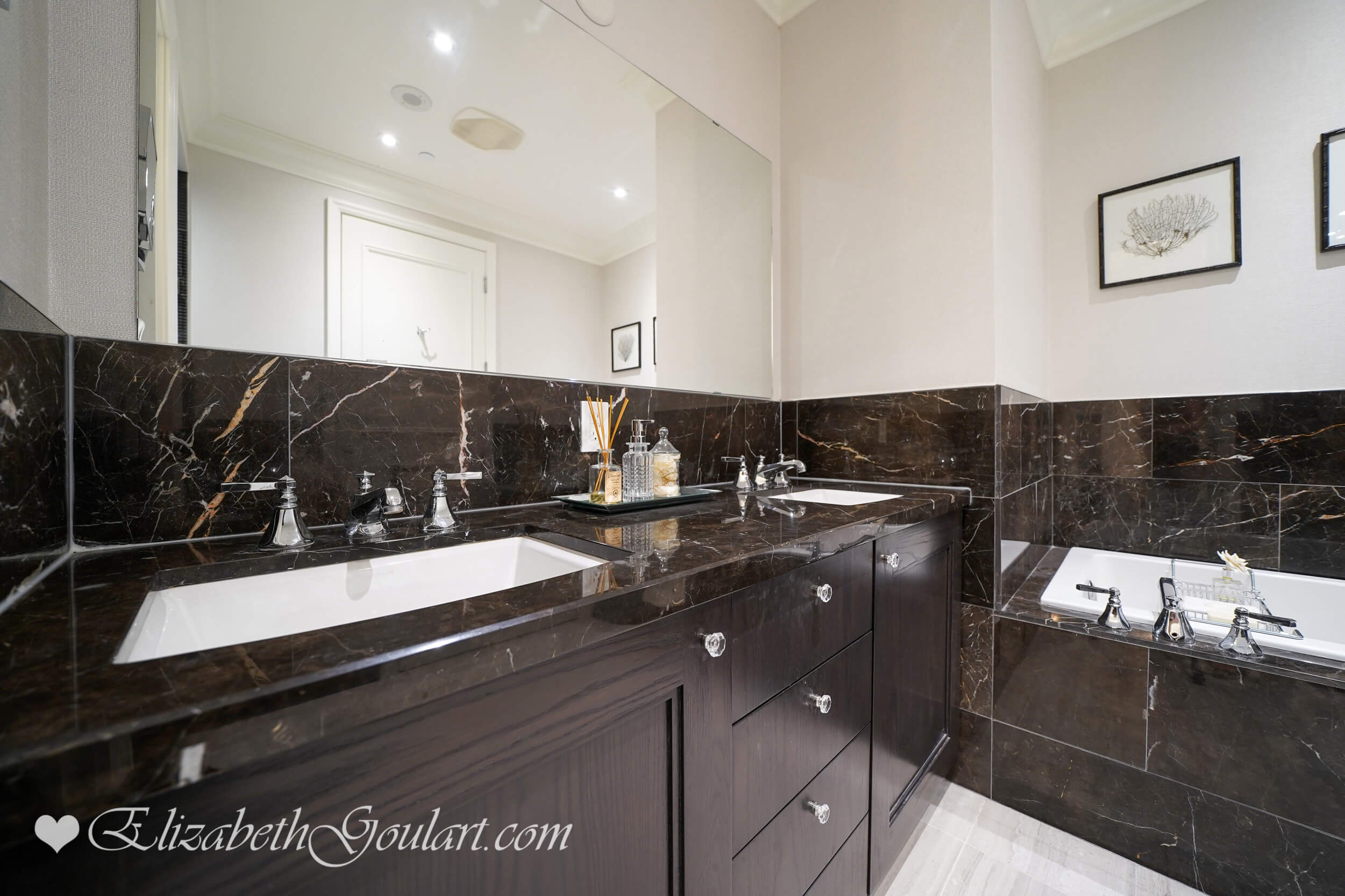 |
||||
5 Piece Ensuite |
||||
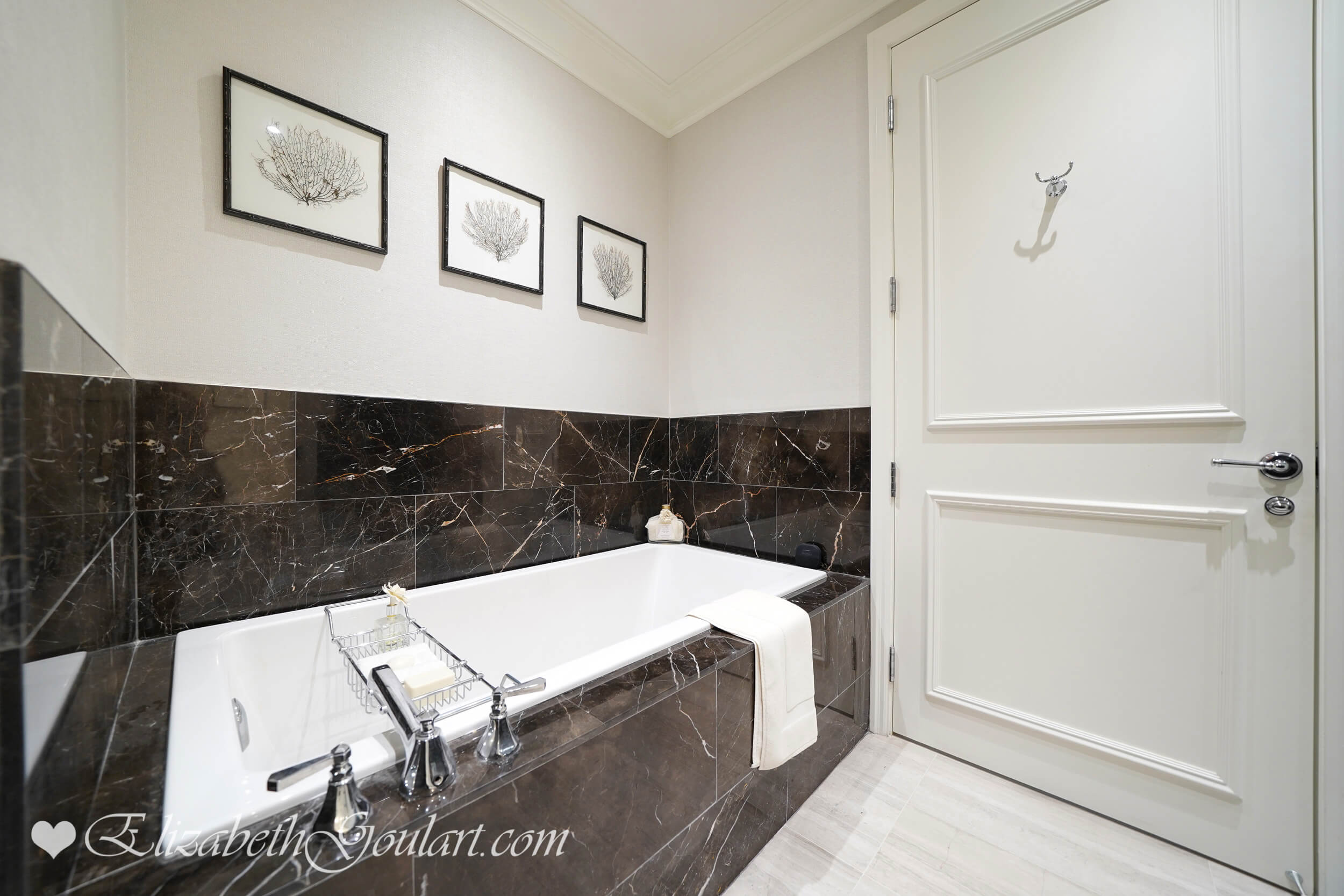 |
||||
| 5 Piece Ensuite | ||||
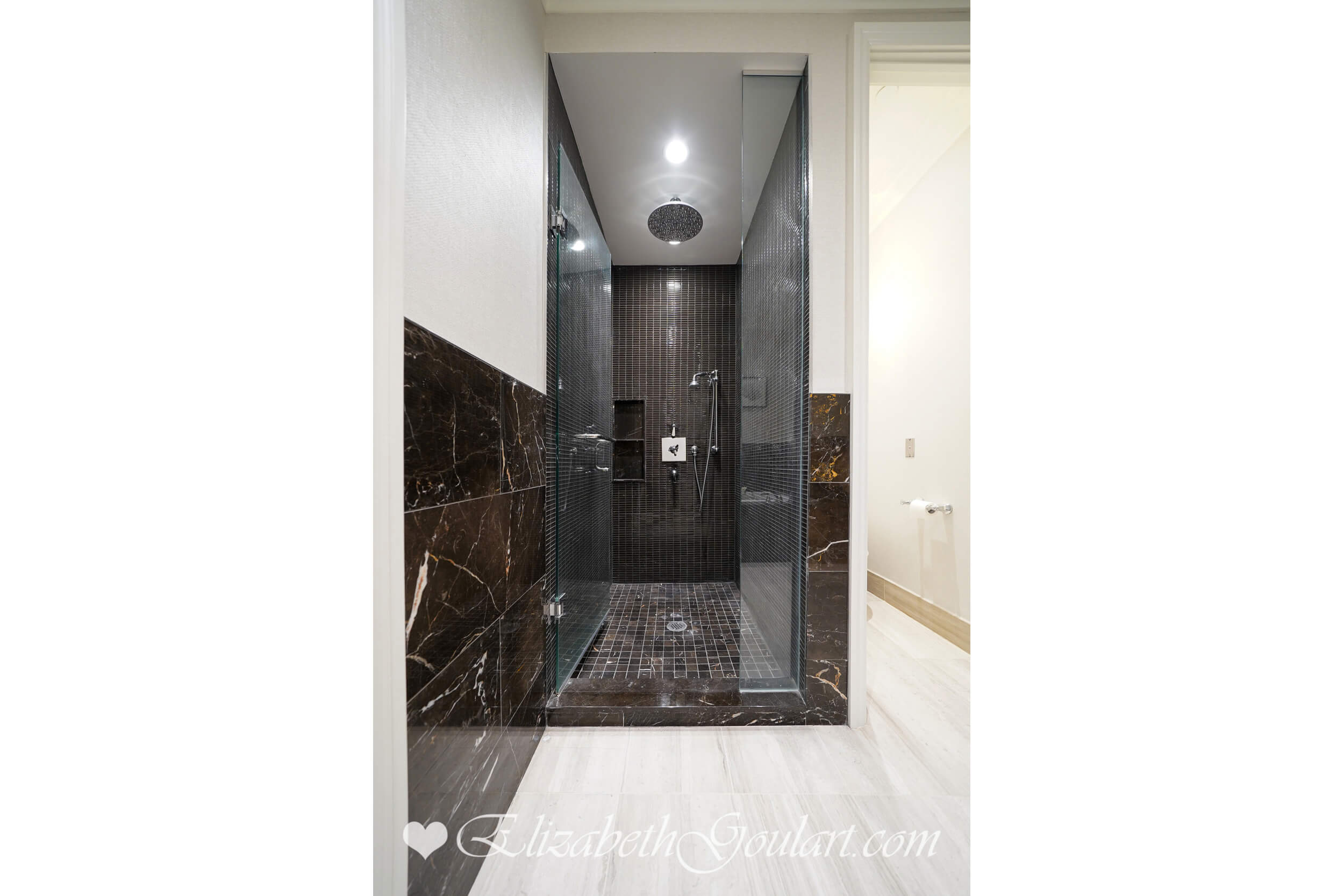 |
||||
| 5 Piece Ensuite | ||||
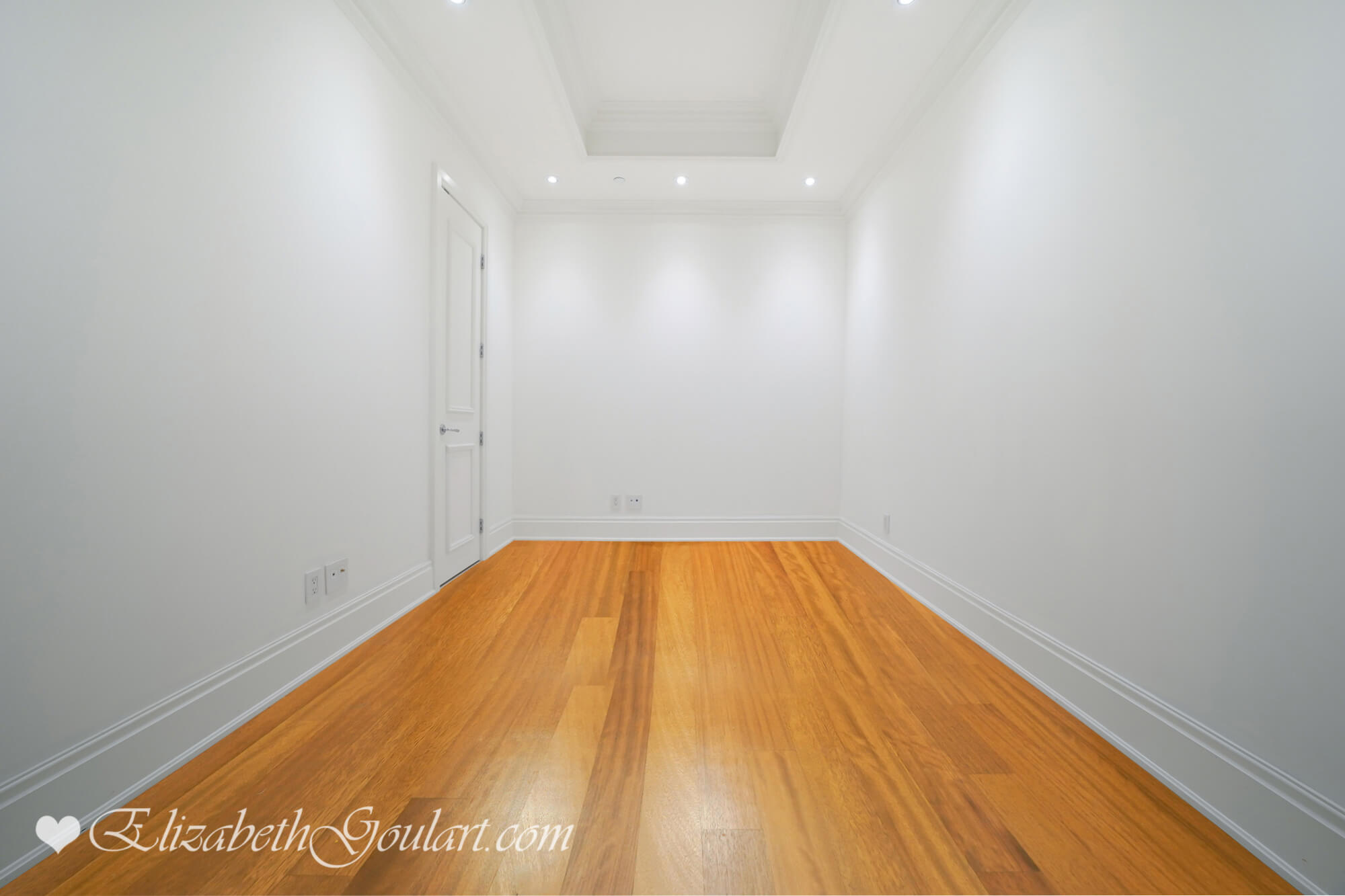 |
||||
| Den/2nd Bedroom | ||||
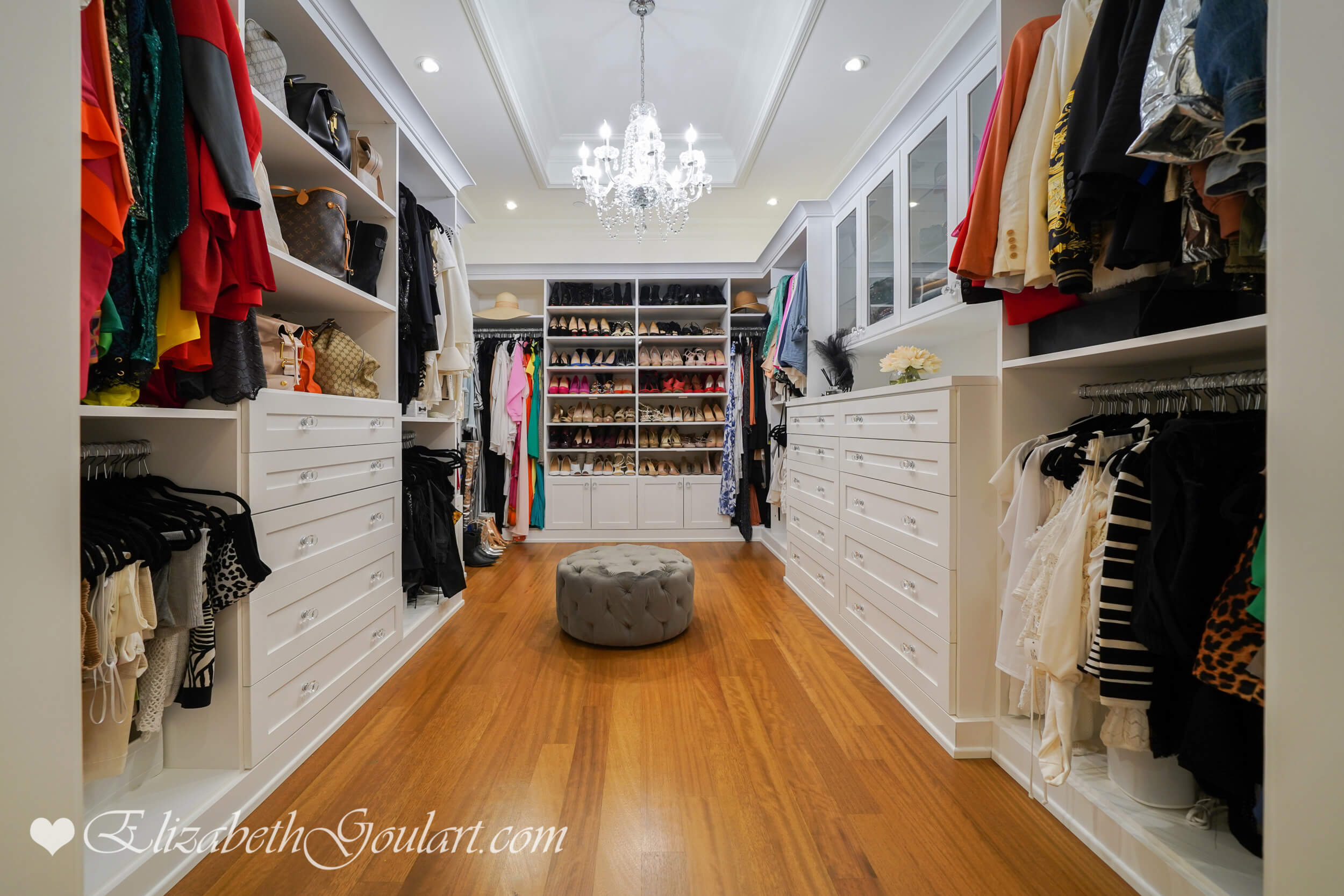 |
||||
| Den/2nd Bedroom Currently A Custom Built Walk-In Closet | ||||
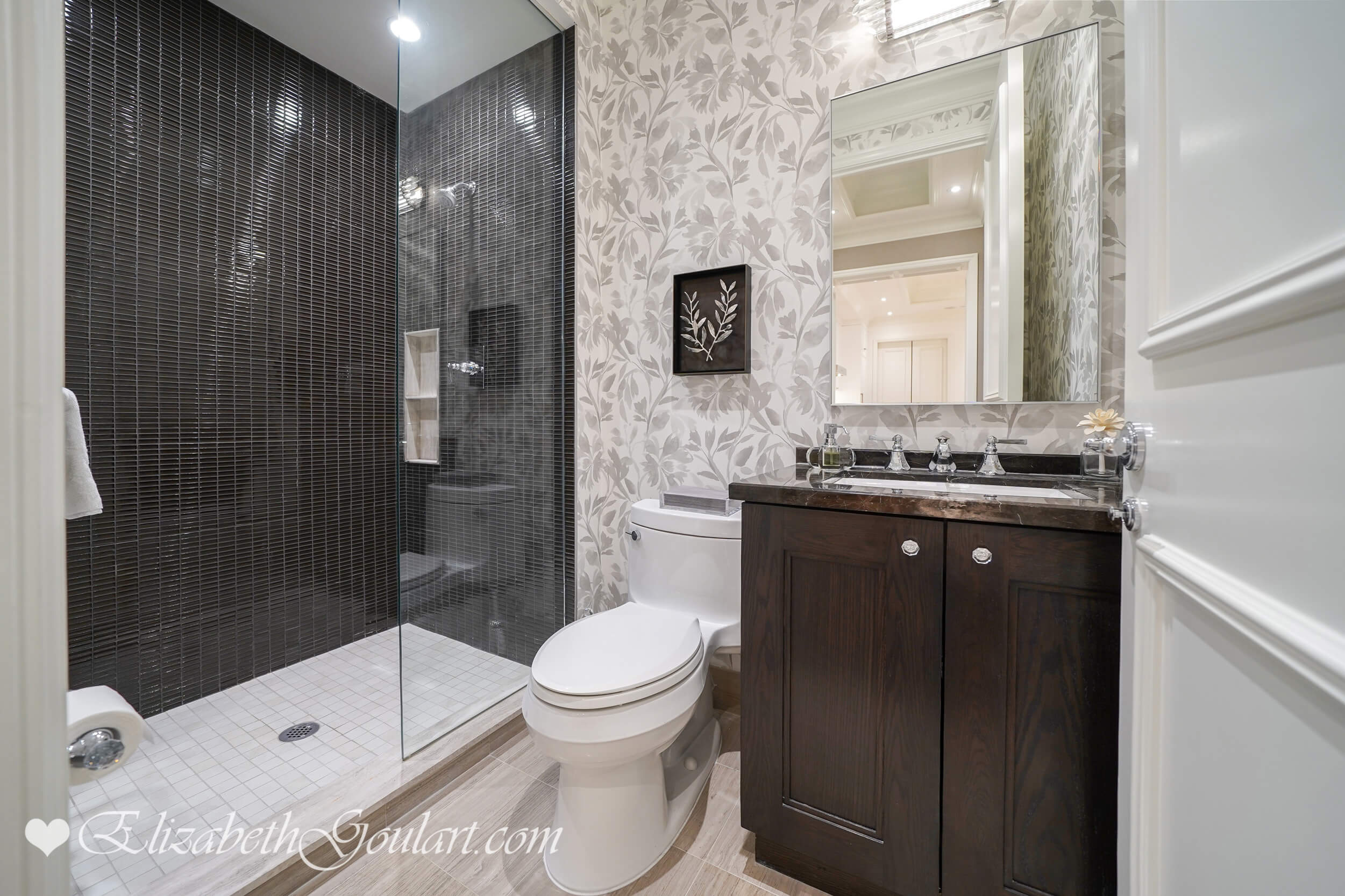 |
||||
| Main Bath | ||||
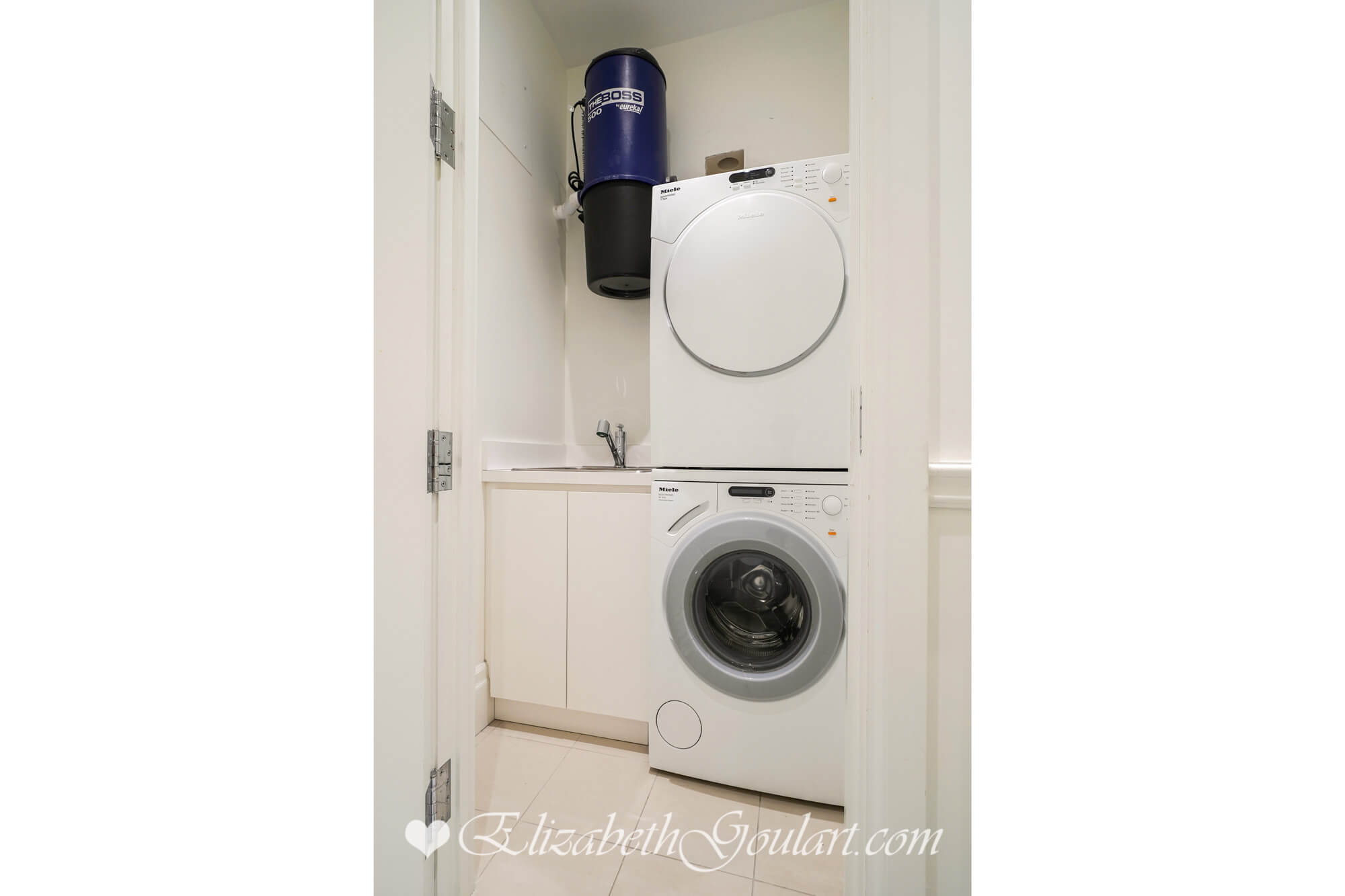 |
||||
| Laundry | ||||
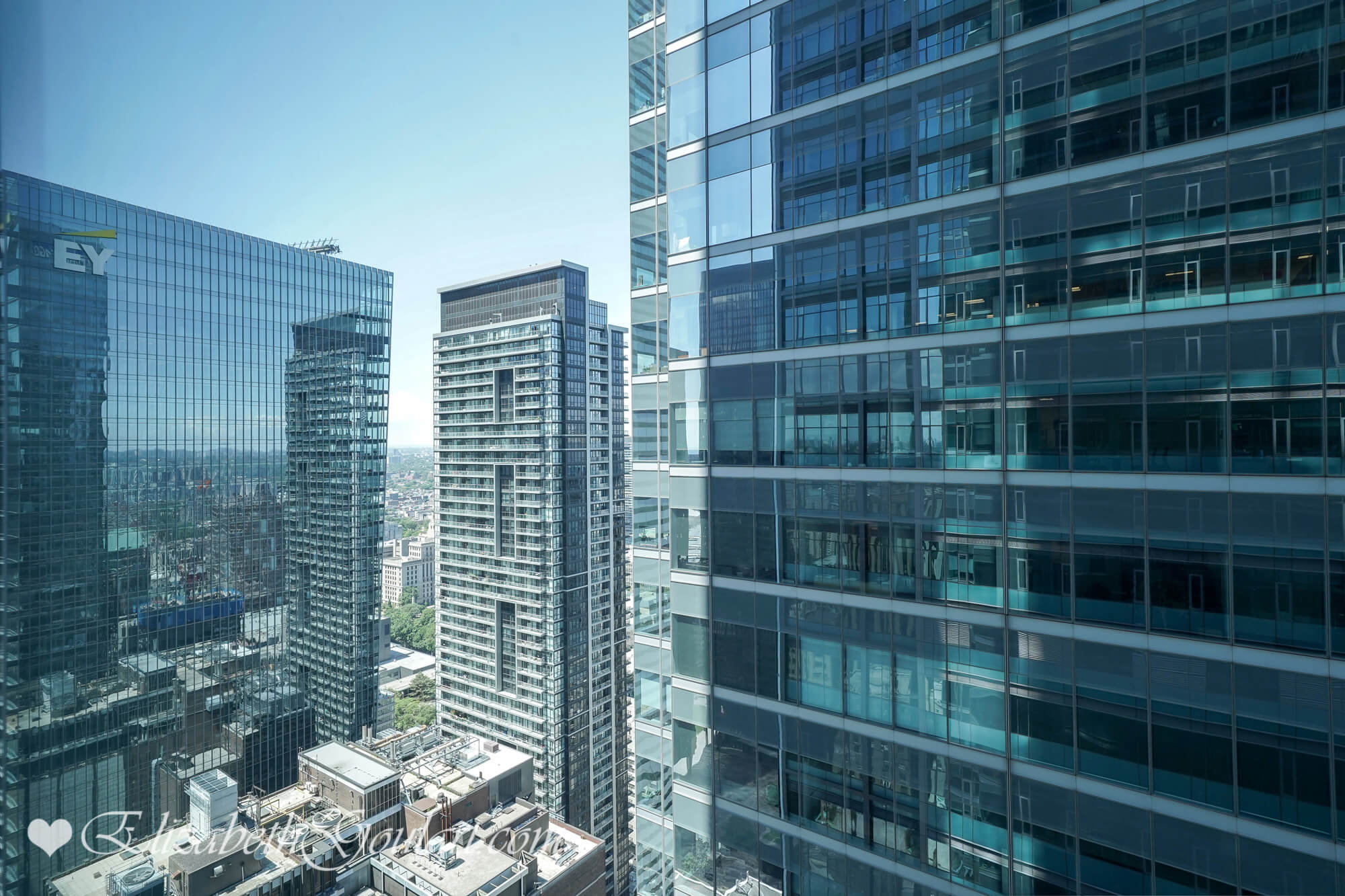 |
||||
View |
||||
Suite Floor Plan (Select to Enlarge) |
||||
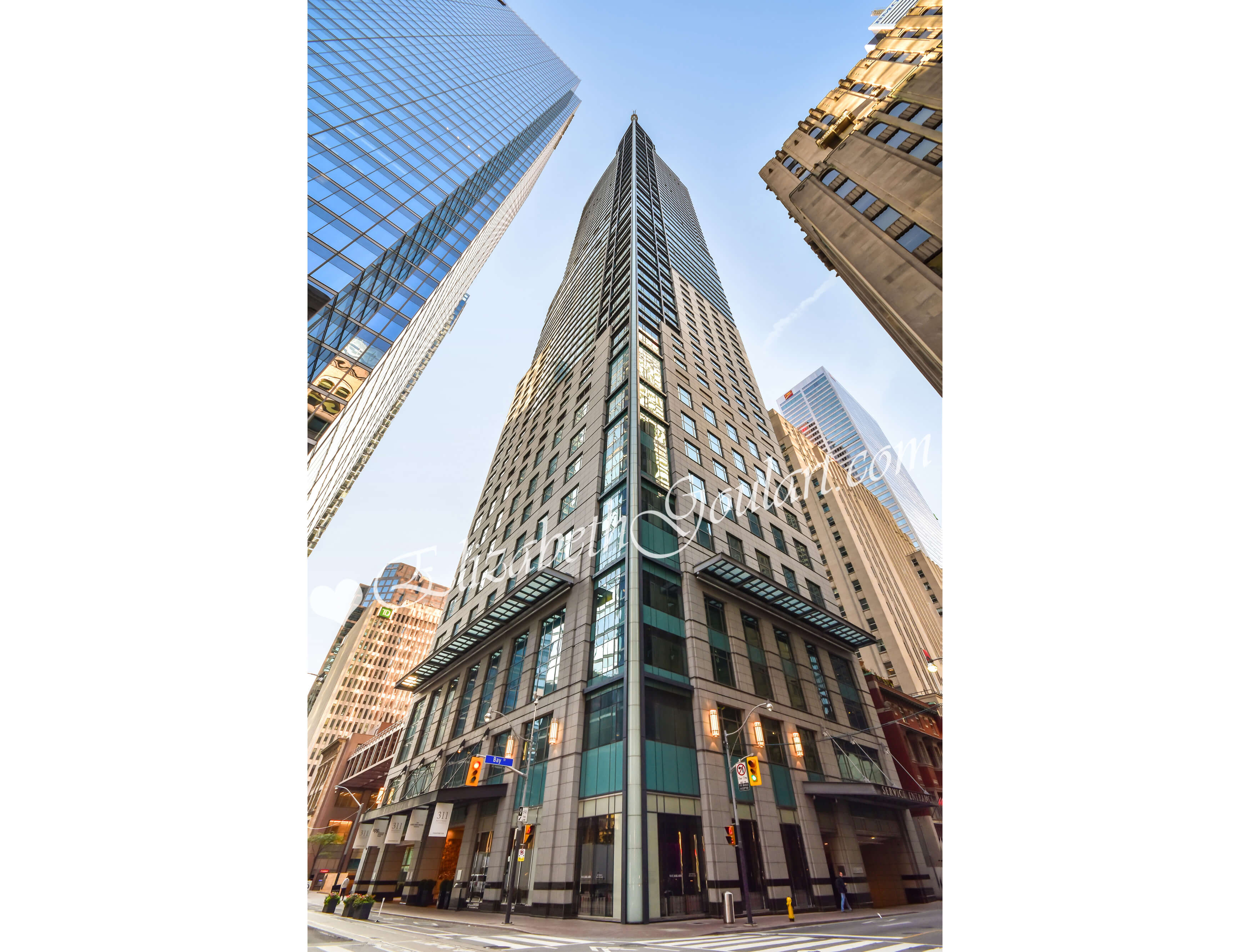 |
||||
311 Bay Street - St. Regis Private Residences |
||||
 |
||||
Grand Entrance With 24 Hour Valet Parking and Doorman |
||||
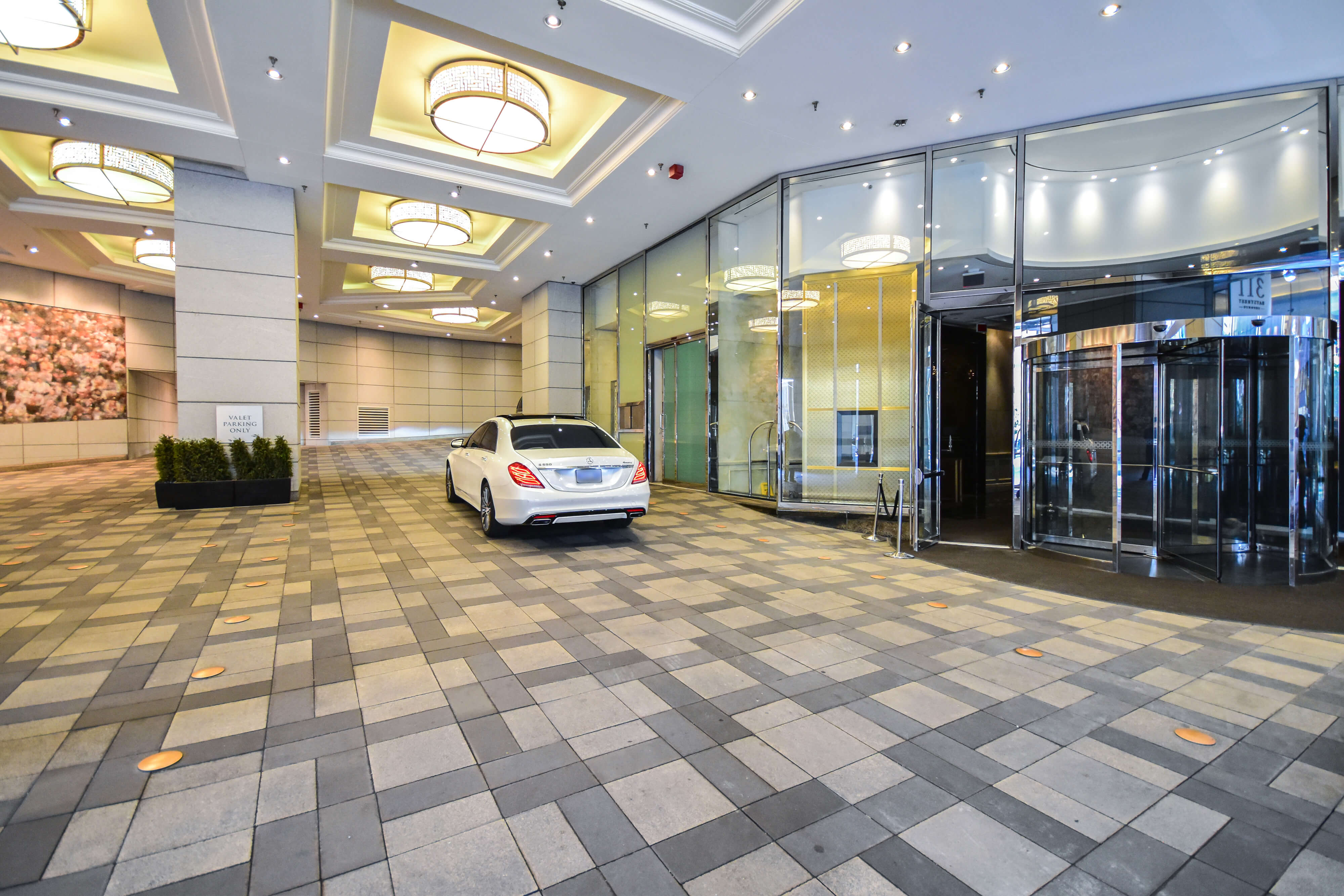 |
||||
Grand Entrance With 24 Hour Valet Parking and Doorman |
||||
 |
||||
32nd Floor - Sky Lobby With Private Concierge |
||||
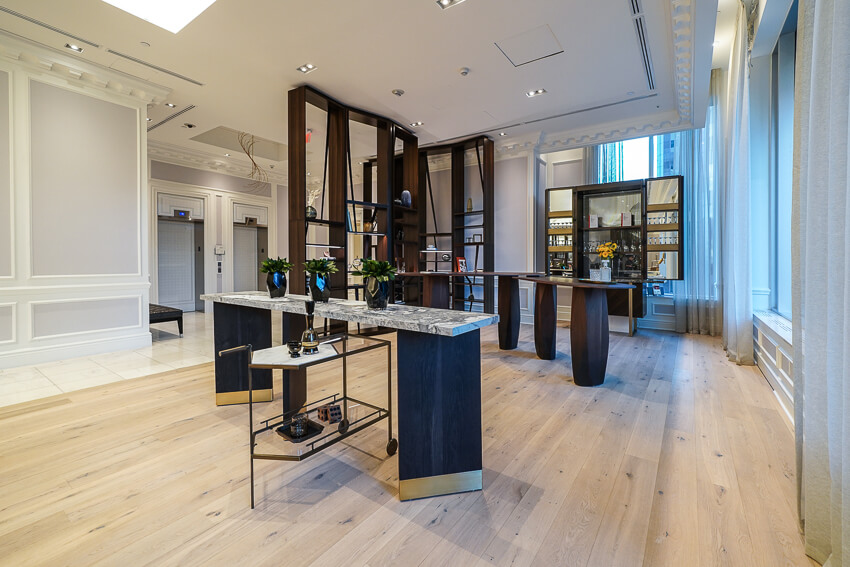 |
||||
32nd Floor - Sky Lobby With Private Concierge |
||||
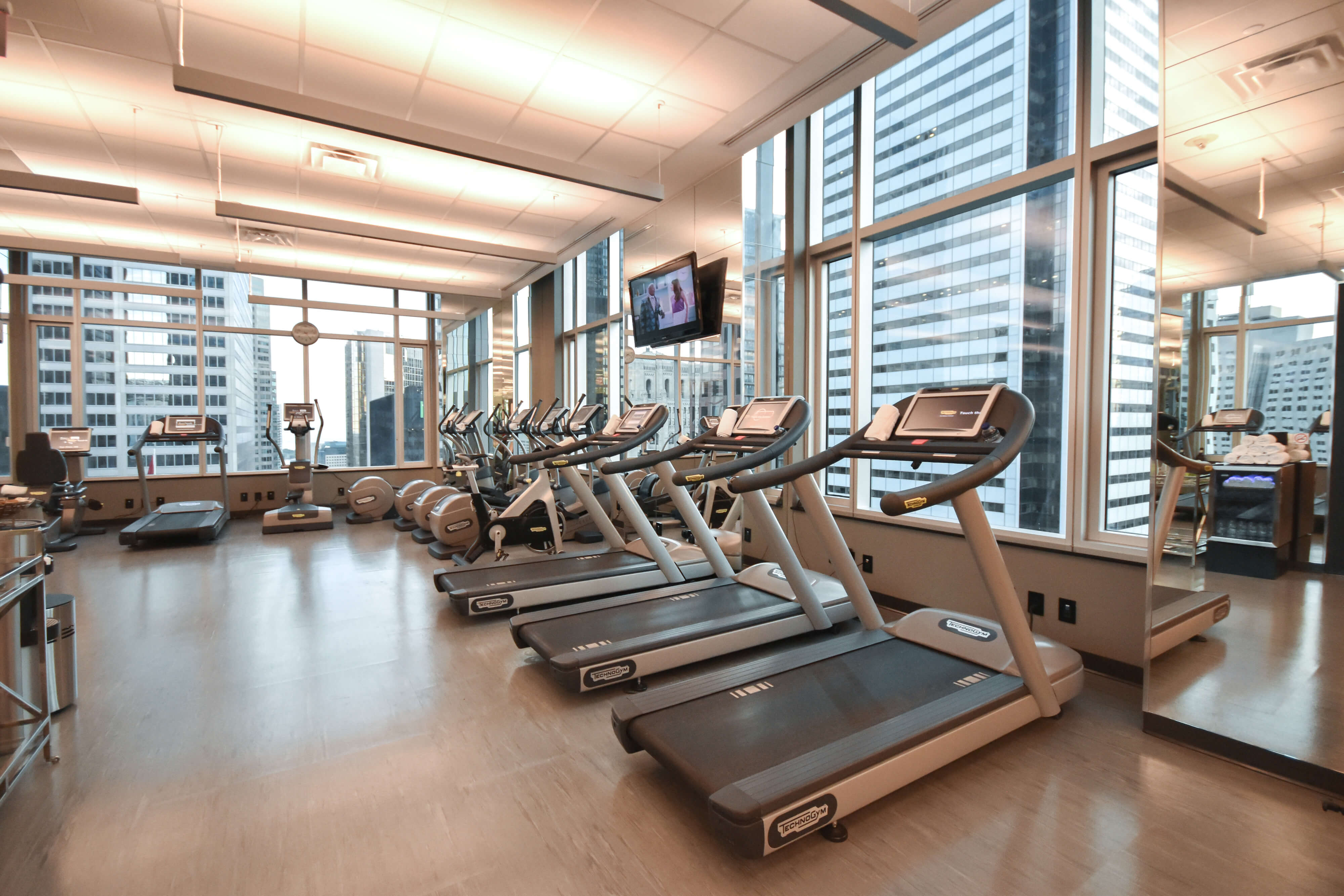 |
||||
32nd Floor - Gym & Fitness Area |
||||
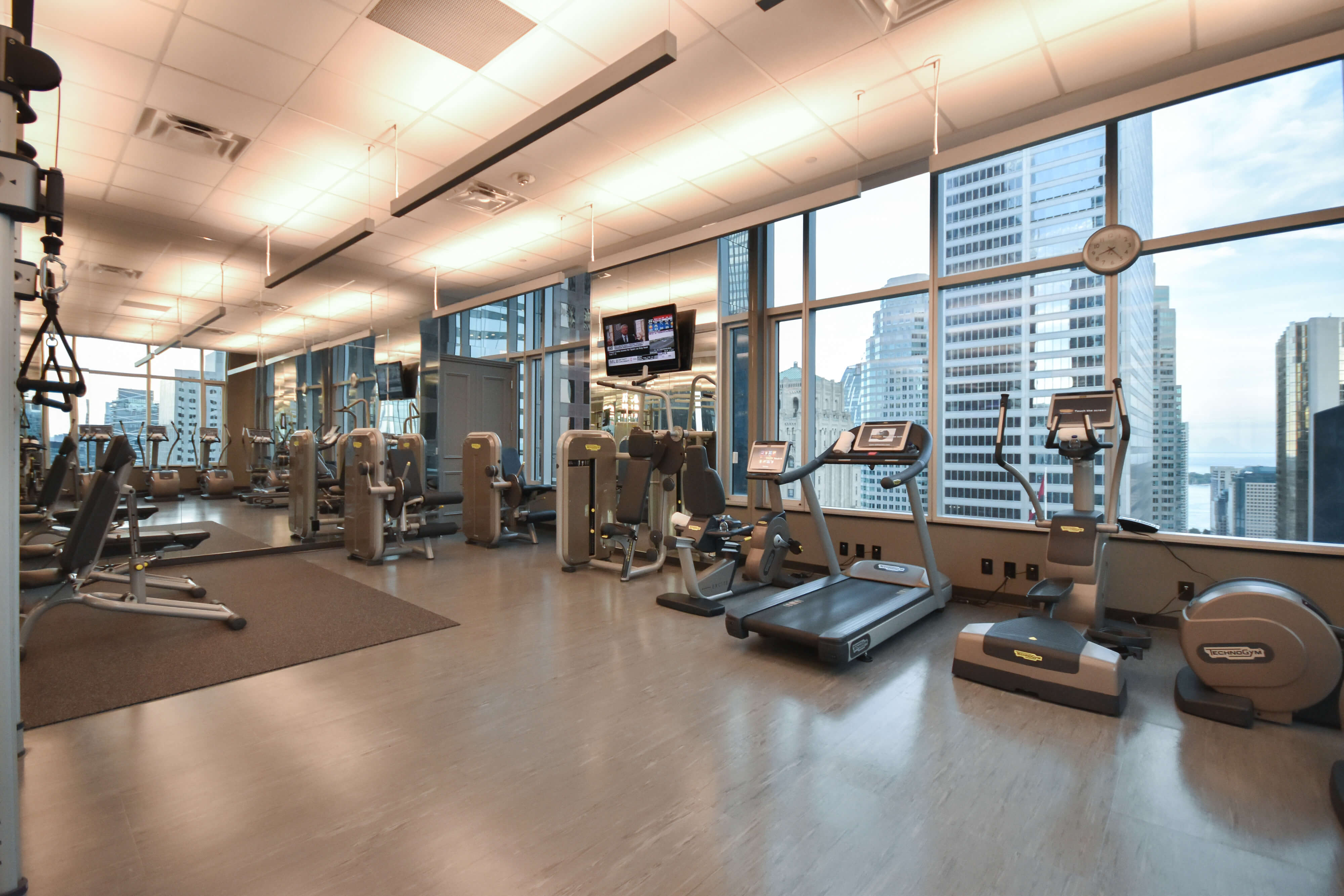 |
||||
32nd Floor - Gym & Fitness Area |
||||
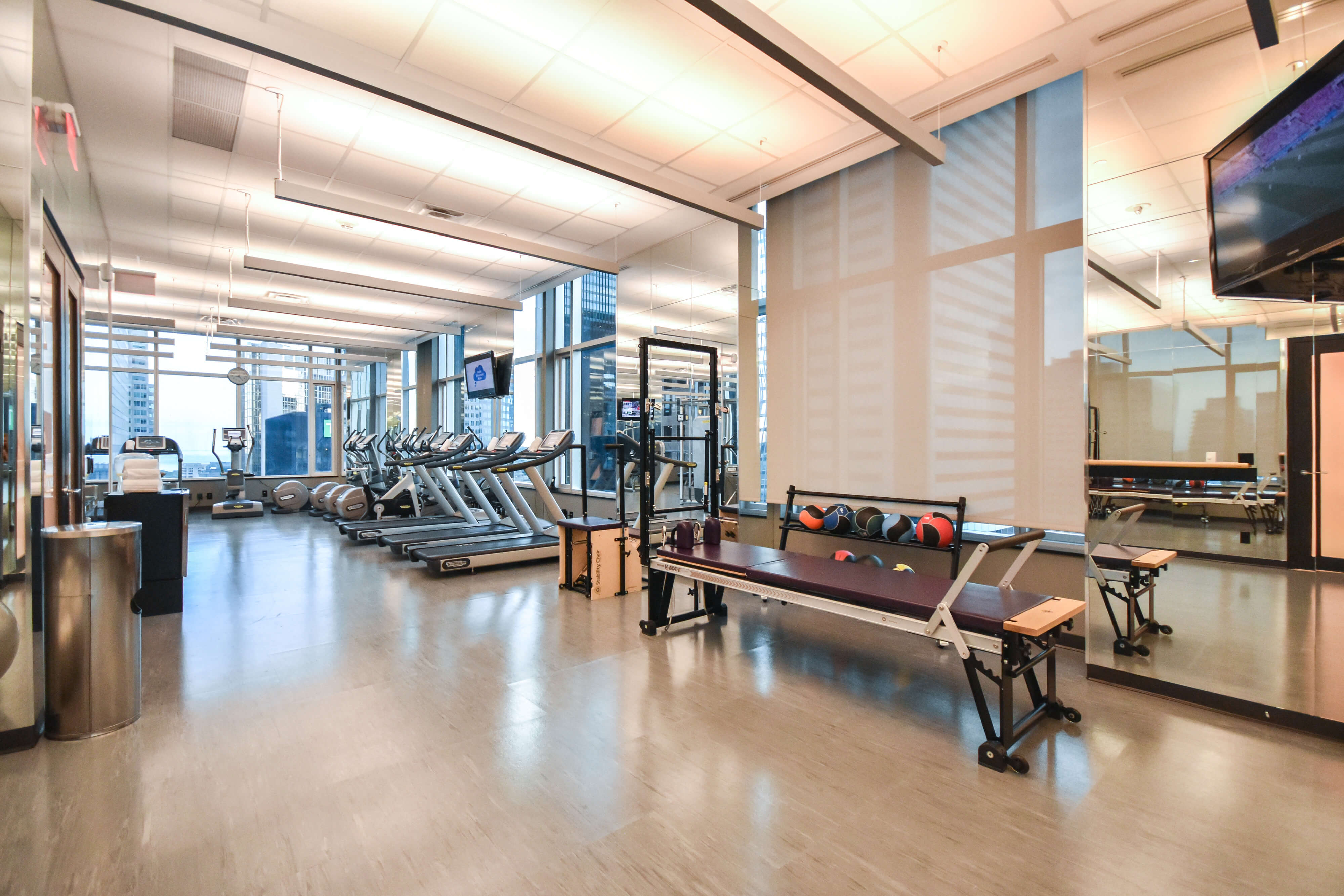 |
||||
32nd Floor - Gym & Fitness Area |
||||
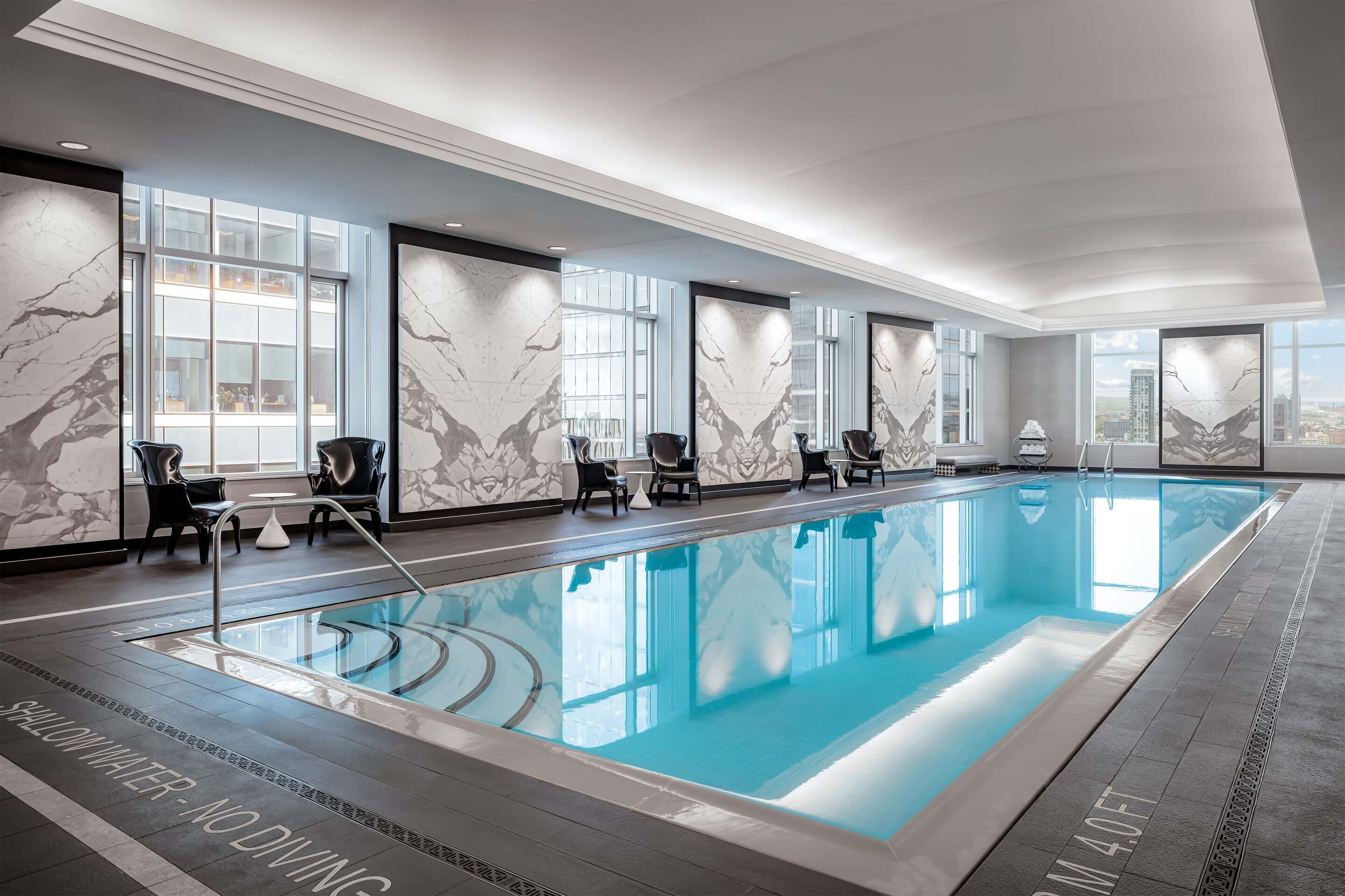 |
||||
32nd Floor - Salt Water Indoor Lap Pool |
||||
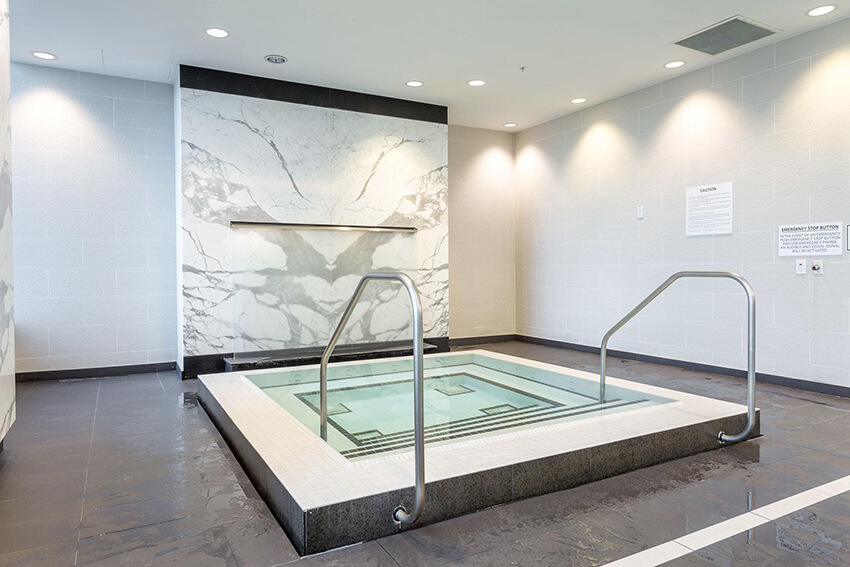 |
||||
32nd Floor - Jacuzzi |
||||
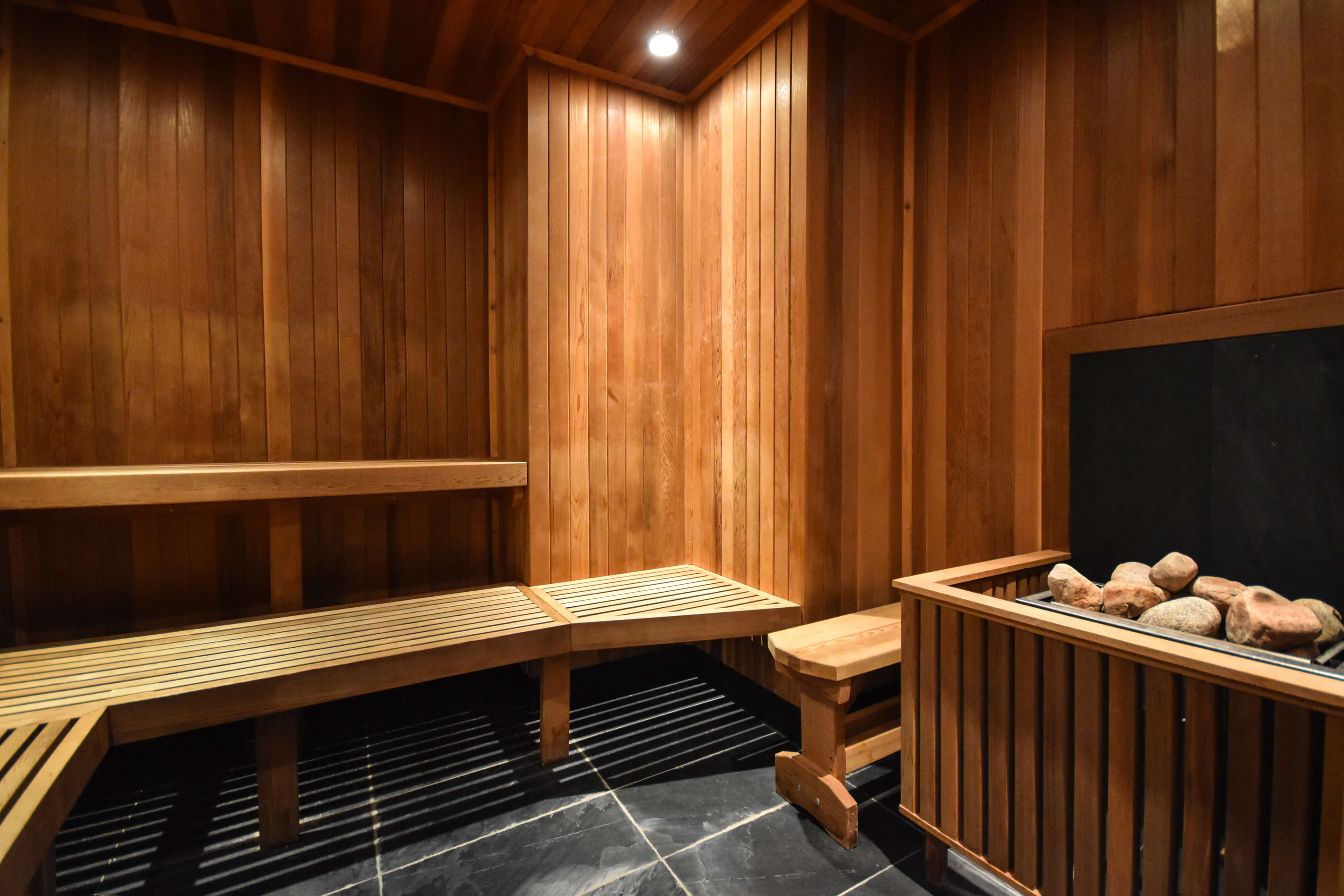 |
||||
32nd Floor - Sauna |
||||
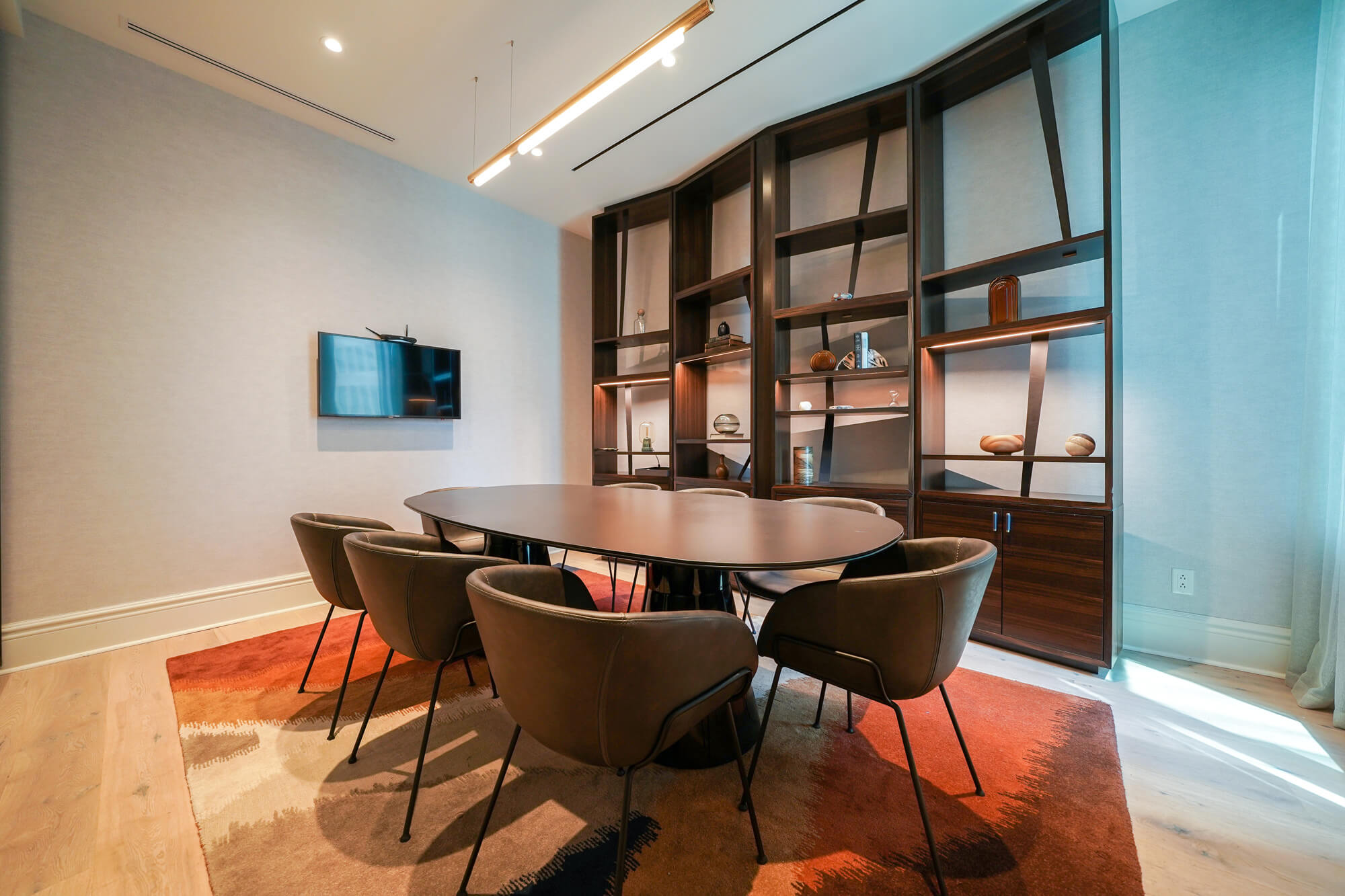 |
||||
| 32nd Floor - Meeting/Boardroom | ||||
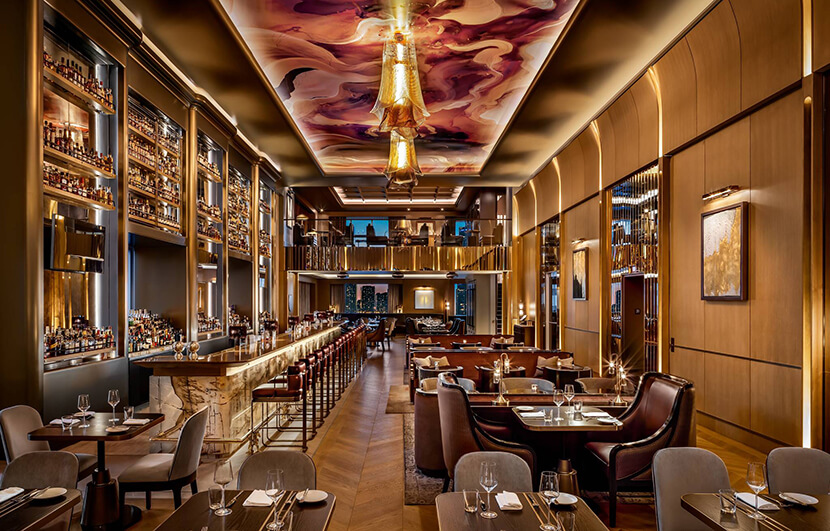 |
||||
31st Floor - Restaurant |
||||
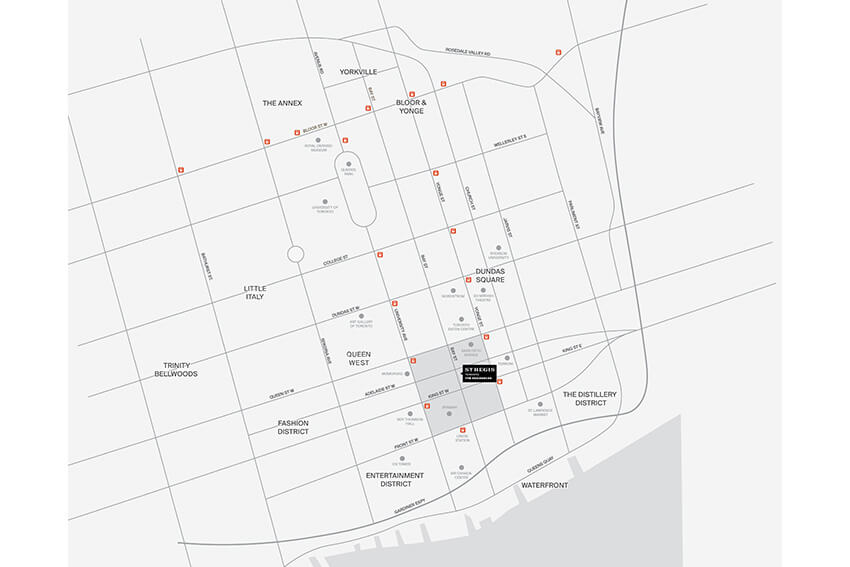 |
||||
Area Map |
||||
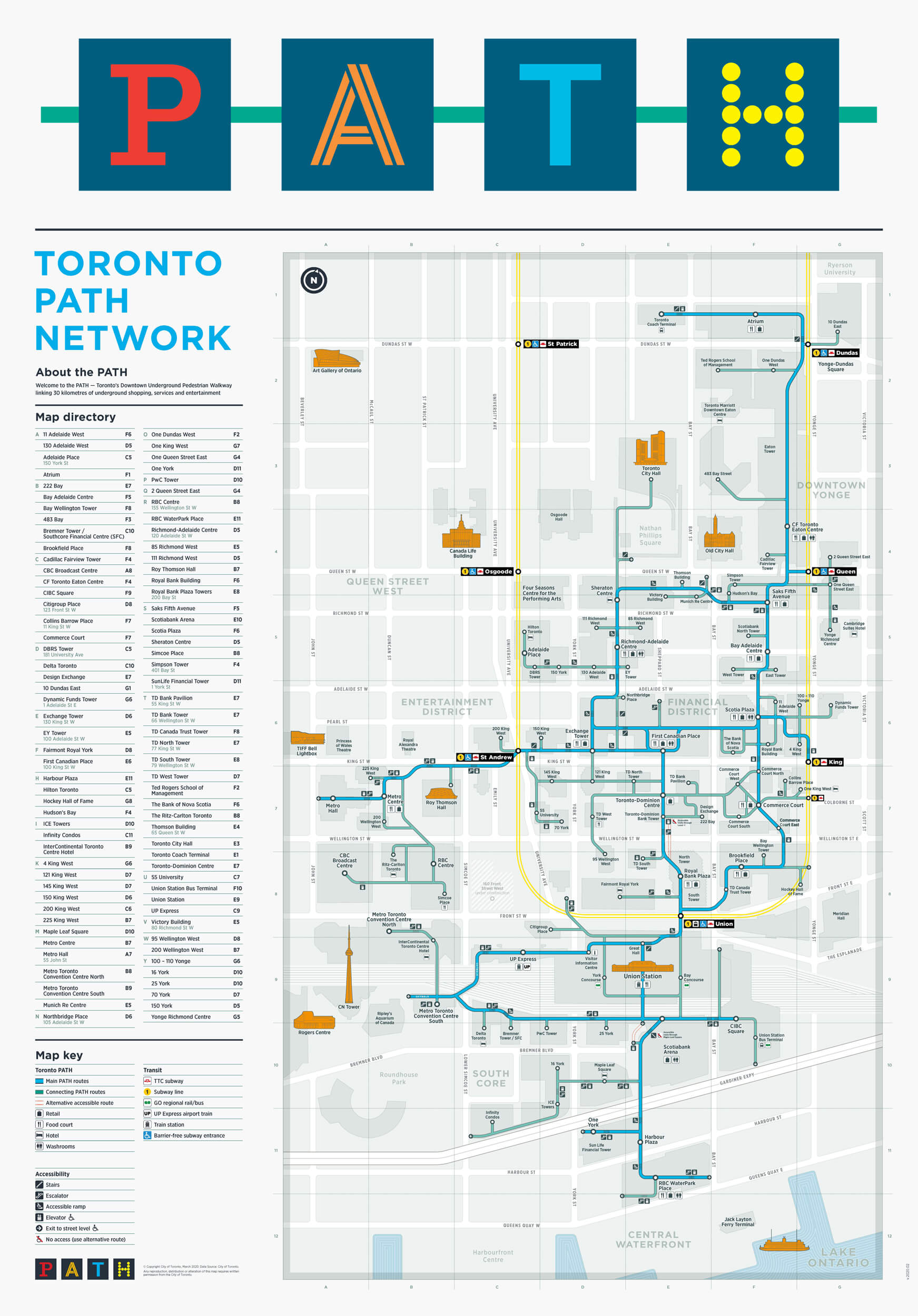 |
||||
Underground PATH Map (ENLARGE) |
||||
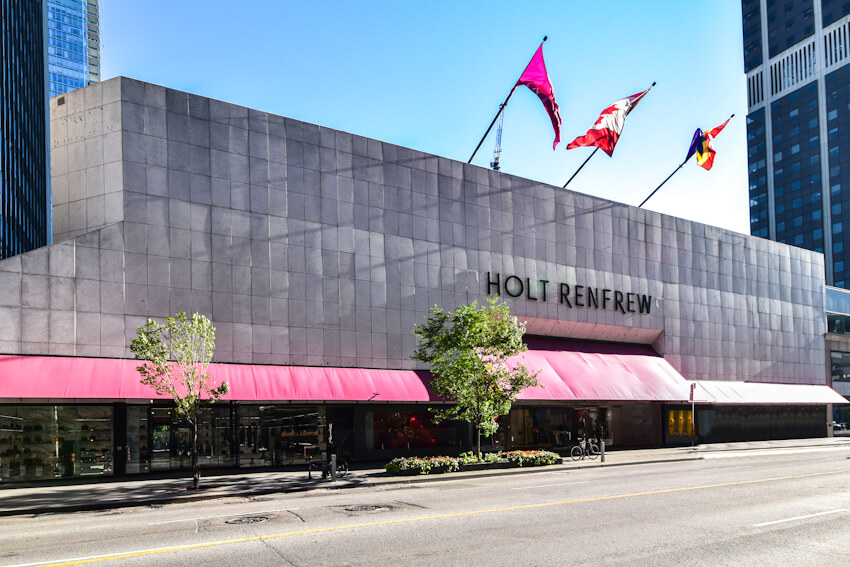 |
||||
Bloor Street - Yorkville Shopping |
||||
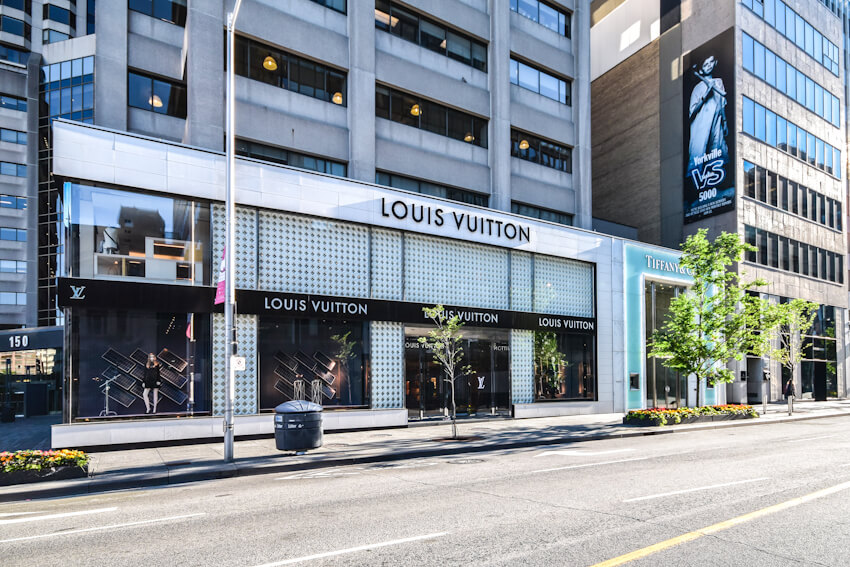 |
||||
Bloor Street - Yorkville Shopping |
||||
 |
||||
Bloor Street - Yorkville Shopping |
||||
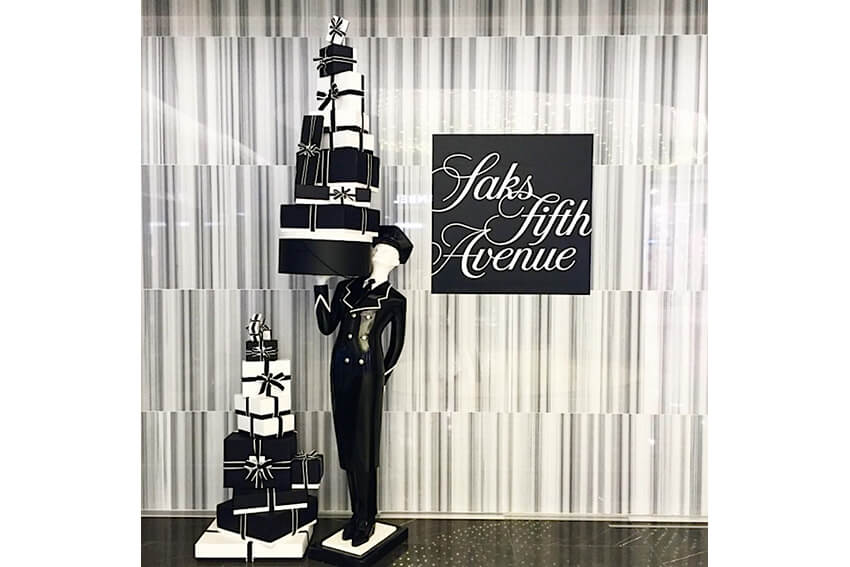 |
||||
Area Retail |
||||
 |
||||
Area Retail |
||||
 |
||||
| Four Season Centre For The Performing Arts | ||||
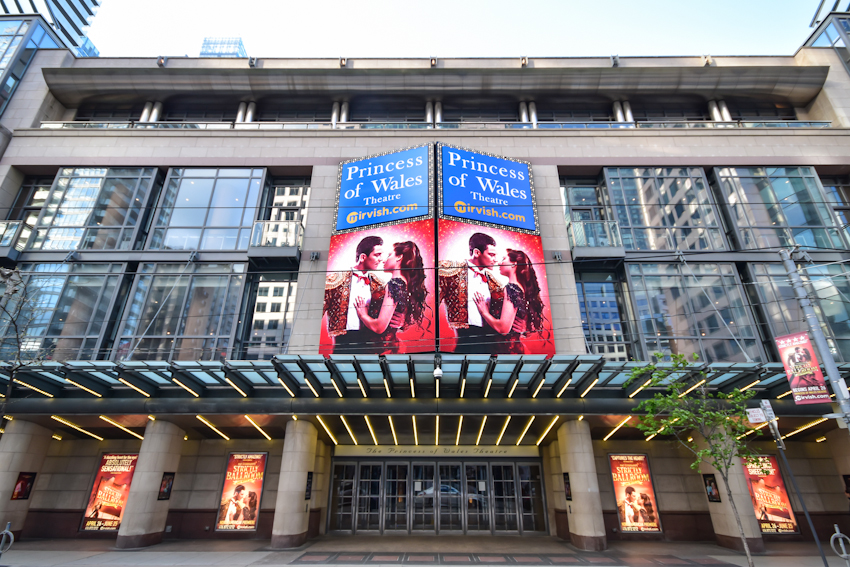 |
||||
Princess Of Wales Theatre |
||||
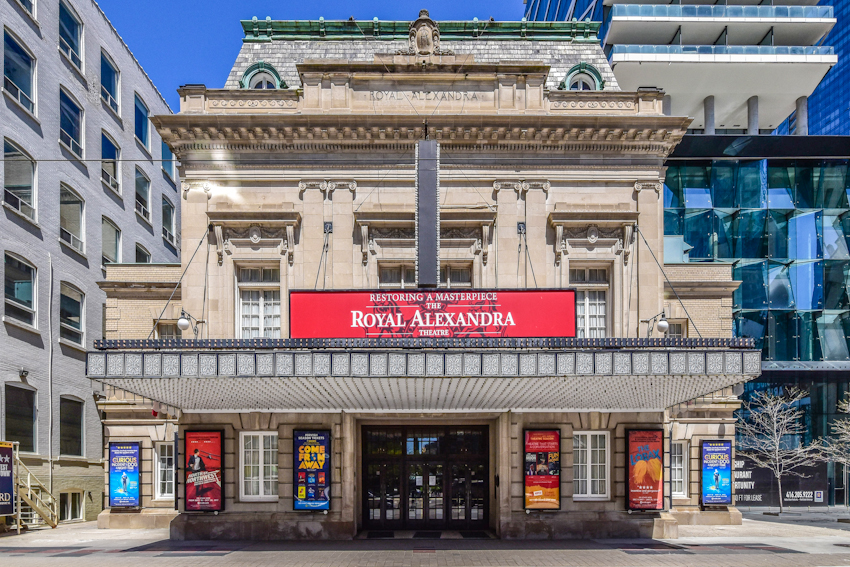 |
||||
Royal Alexandra Theatre |
||||
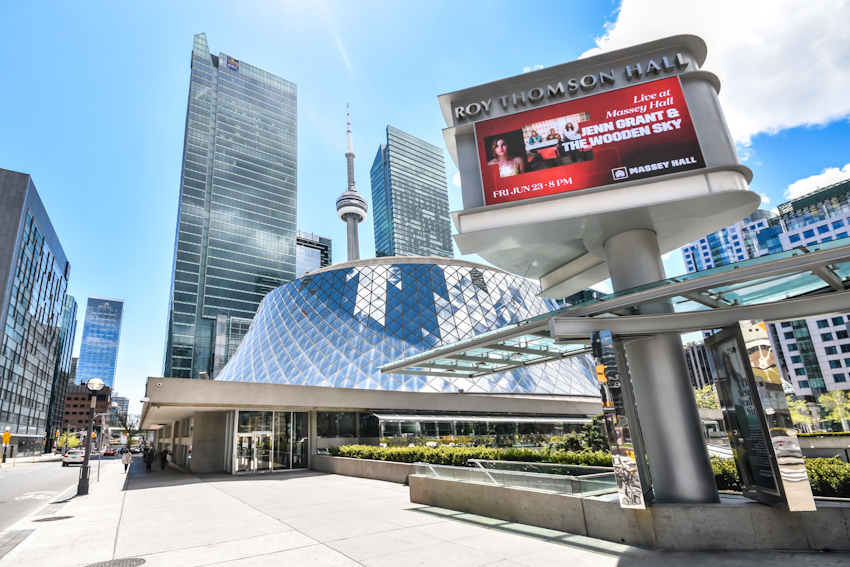 |
||||
Roy Thomson Hall |
||||
 |
||||
Toronto International FIlm Festival Headquarters (TIFF) |
||||
 |
||||
Financial District |
||||
 |
||||
Union Station |
||||
 |
||||
Scotiabank Arena |
||||
 |
||||
CN Tower and Rogers Centre |
||||
 |
||||
Ripley's Aquarium of Canada |
||||
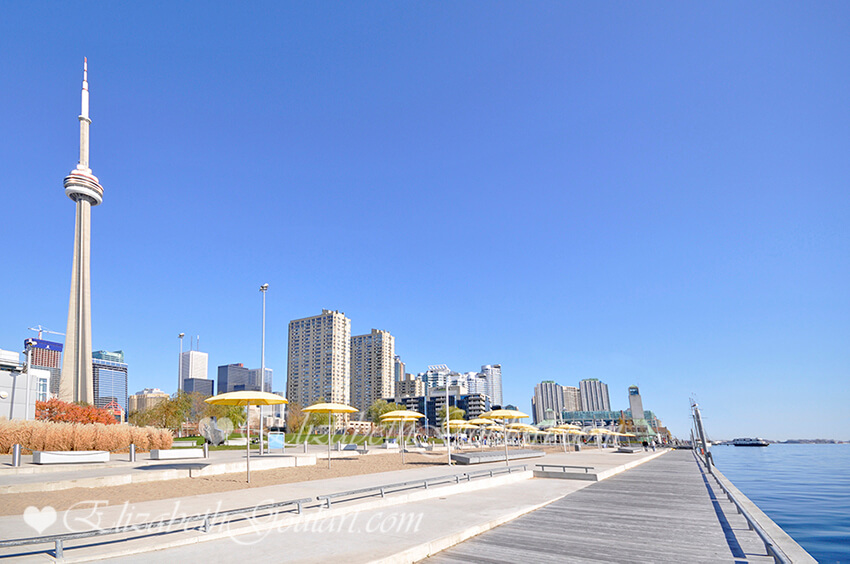 |
||||
HTO Beach |
||||
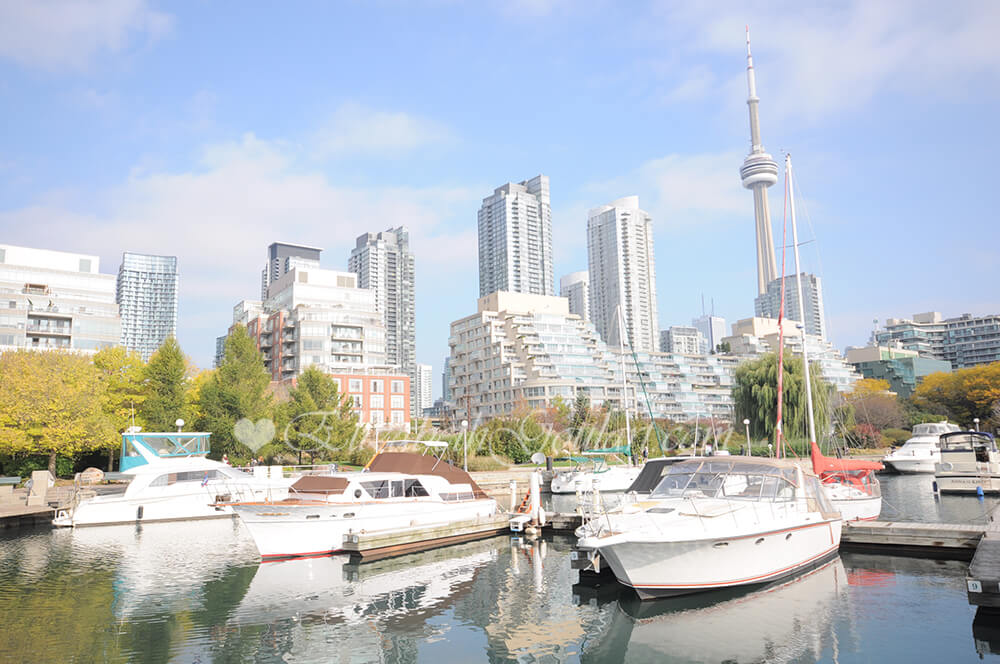 |
||||
Toronto Harbourfront |
||||
 |
||||
| Toronto Billy Bishop Island Airport | ||||
| Back To Top | ||||
|
|
|
|
|
|
