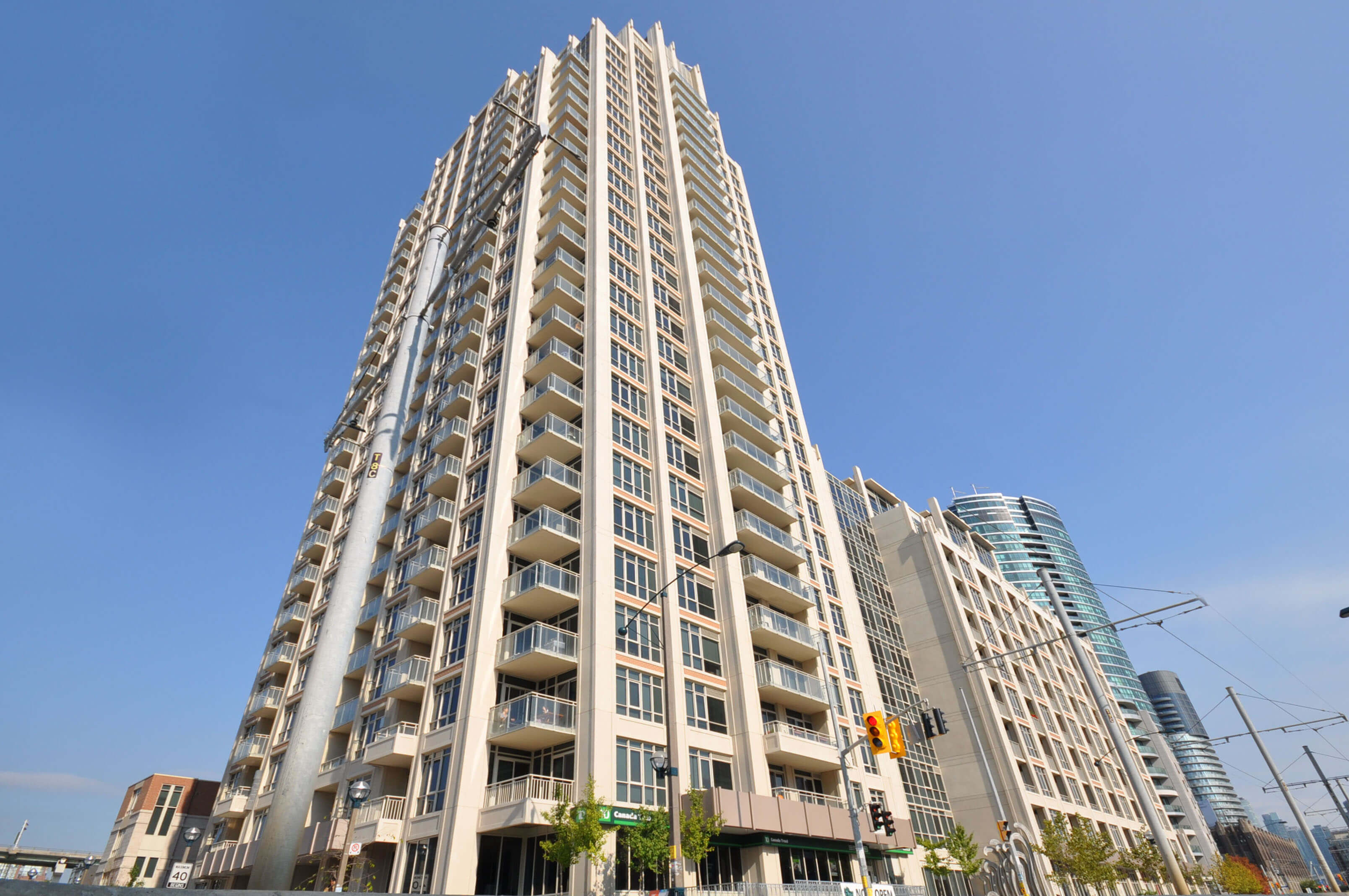| |||||||||||
|
Number of Bedrooms |
Square Footage |
Exposure |
Suite Floor Plan | |
|
Bachelor / Studio |
439 Sq.Ft. |
North |
439 | |
|
1 Bedroom |
570 Sq.Ft. |
East |
||
|
1 Bedroom + Den |
703 Sq.Ft. |
South |
||
|
1 Bedroom + Den |
721 Sq.Ft. |
South |
||
1 Bedroom + Den |
721 Sq.Ft. |
South |
||
|
1 Bedroom + Den |
737 Sq.Ft. |
North |
||
|
1 Bedroom + Den |
737 Sq.Ft. |
North |
||
|
1 Bedroom + Den |
737 Sq.Ft. |
North |
||
|
1 Bedroom + Den |
738 Sq.Ft. |
South |
||
|
2 Bedroom |
771 Sq.Ft. |
West |
||
|
2 Bedroom |
771 Sq.Ft. |
West |
||
|
2 Bedroom |
780 Sq.Ft. |
North |
||
|
2 Bedroom |
800 Sq.Ft. |
South |
||
|
2 Bedroom |
856 Sq.Ft. |
North East |
||
|
2 Bedroom |
856 Sq.Ft. |
North East |
||
|
2 Bedroom + Den |
990 Sq.Ft. |
South |
990 | |
|
2 Bedroom + Den |
1,009 Sq.Ft. |
North East |
||
|
2 Bedroom + Den |
1,023 Sq.Ft. |
North West |
||
|
2 Bedroom + Den |
1,023 Sq.Ft. |
South West |
||
|
2 Bedroom + Den |
1,053 Sq.Ft. |
South |
||
|
2 Bedroom + Den |
1,161 Sq.Ft. |
East |
||
|
2 Bedroom + Den |
1,304 Sq.Ft. |
North West |
||
|
2 Bedroom + Den |
1,305 Sq.Ft. |
South East |
||
|
2 Bedroom + Den |
1,385 Sq.Ft. |
North East |
||
|
2 Bedroom + Den |
1,423 Sq.Ft. |
South East |
||
|
2 Bedroom + Den |
1,423 Sq.Ft. |
South West |
||
|
2 Bedroom + Den |
1,427 Sq.Ft. |
North West |
||
|
2 Bedroom + Den |
1,789 Sq.Ft. |
North East |
||
|
2 Bedroom + Den |
1,888 Sq.Ft. |
South East |
1888 | |
|
3 Bedroom + Den |
2,000 Sq.Ft. |
North South |
2000 | |
|
2 Bedroom + Den |
2,035 Sq.Ft. |
North West |
||
|
3 Bedroom + Den |
2,073 Sq.Ft. |
North South |
||
|
2 Bedroom + Den |
2,101 Sq.Ft. |
South West |
2101 | |
|
3 Bedroom + Den |
2,250 Sq.Ft. |
North South |
||
|
3 Bedroom |
2,253 Sq.Ft. |
North East |
2253 | |
|
3 Bedroom |
3,086 Sq.Ft. |
East North West |
||
|
3 Bedroom + Den |
3,120 Sq.Ft. |
East South West |
||
| 628 Fleet Street - West Harbour City - Floor Plans | ||||
|
| ||||
| Back To Top | |
|
|
|
|
|
|

