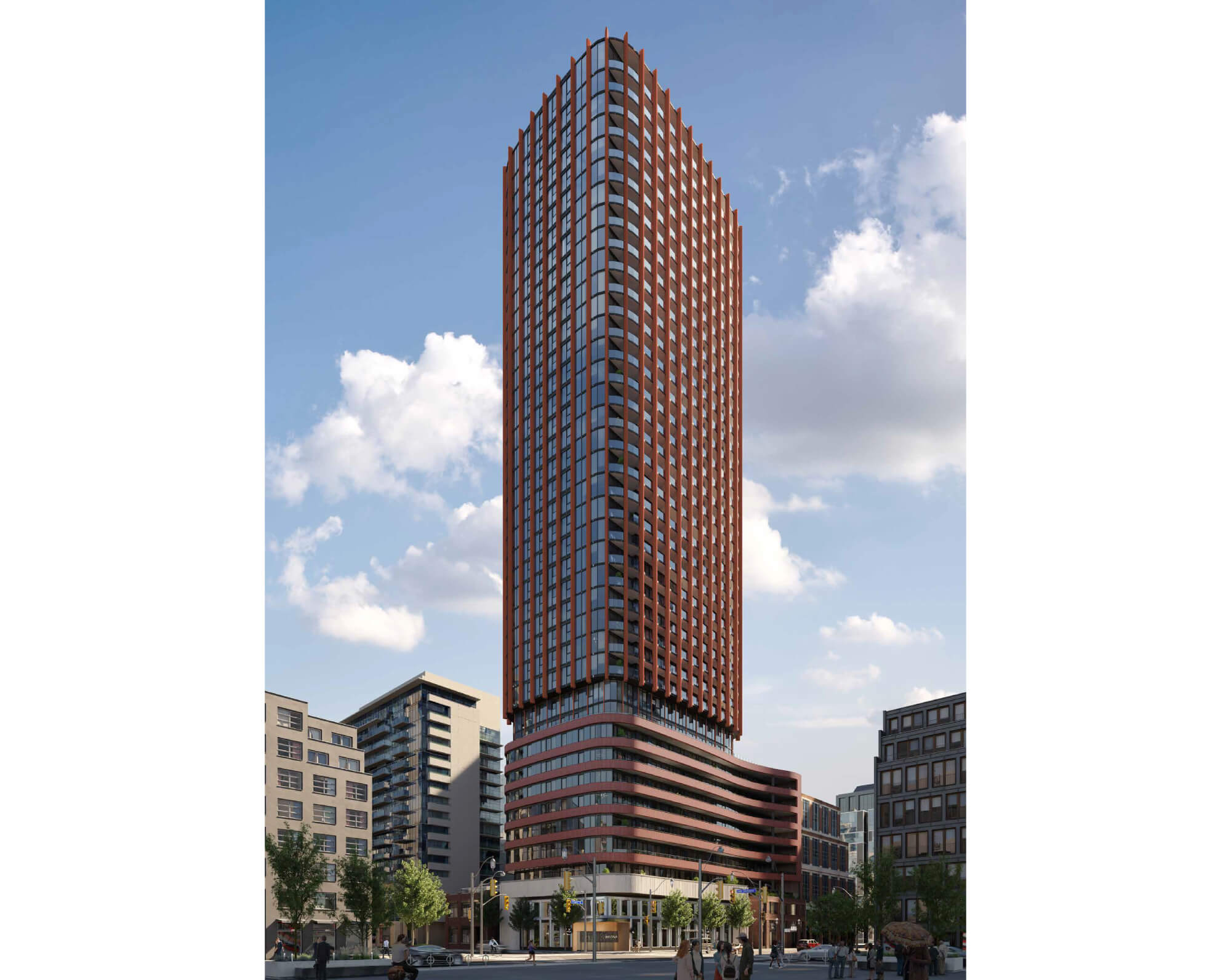| |||||||||||||||||||
|
Number of Bedrooms |
Square Footage |
Exposure |
Suite Floor Plan | |
|
Bachelor / Studio |
393 Sq.Ft. |
West | ||
1 Bedroom |
419 Sq.Ft. |
North |
||
1 Bedroom |
423 Sq.Ft. |
North |
||
1 Bedroom |
449 Sq.Ft. |
North |
||
1 Bedroom |
452 Sq.Ft. |
North |
||
1 Bedroom |
467 Sq.Ft. |
North |
||
1 Bedroom + Den |
486 Sq.Ft. |
East |
||
1 Bedroom |
508 Sq.Ft. |
West |
||
1 Bedroom + Den |
581 Sq.Ft. |
South |
||
1 Bedroom + Den |
581 Sq.Ft. |
South |
||
1 Bedroom + Den |
587 Sq.Ft. |
North West |
||
1 Bedroom + Den |
607 Sq.Ft. |
North East |
||
2 Bedroom |
659 Sq.Ft. |
North |
||
2 Bedroom |
708 Sq.Ft. |
North West |
||
3 Bedroom |
804 Sq.Ft. |
South East |
||
3 Bedroom |
841 Sq.Ft. |
South West |
||
2 Bedroom + Den |
903 Sq.Ft. |
North East |
||
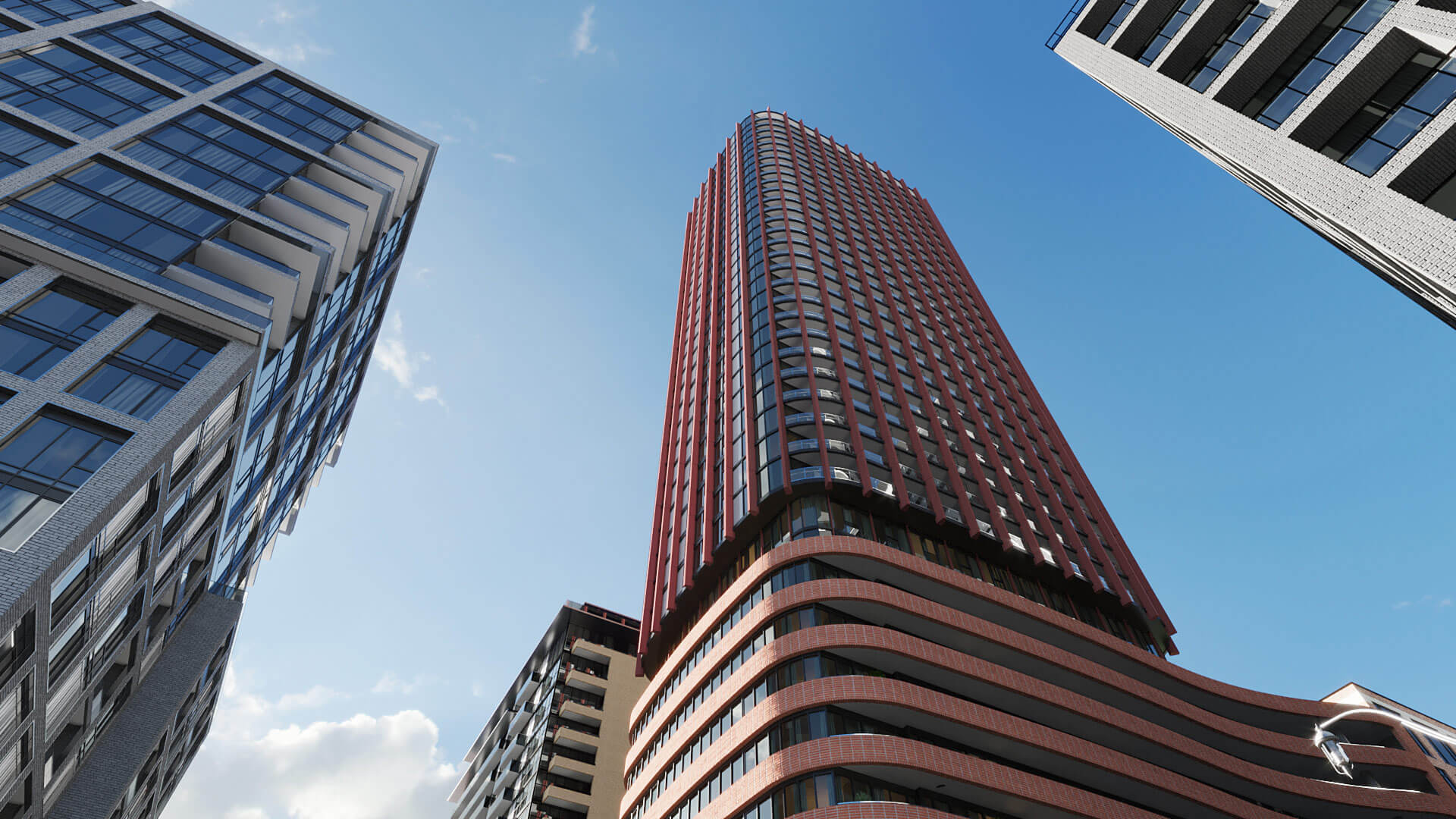 |
||||
| The Whitfield Condos | ||||
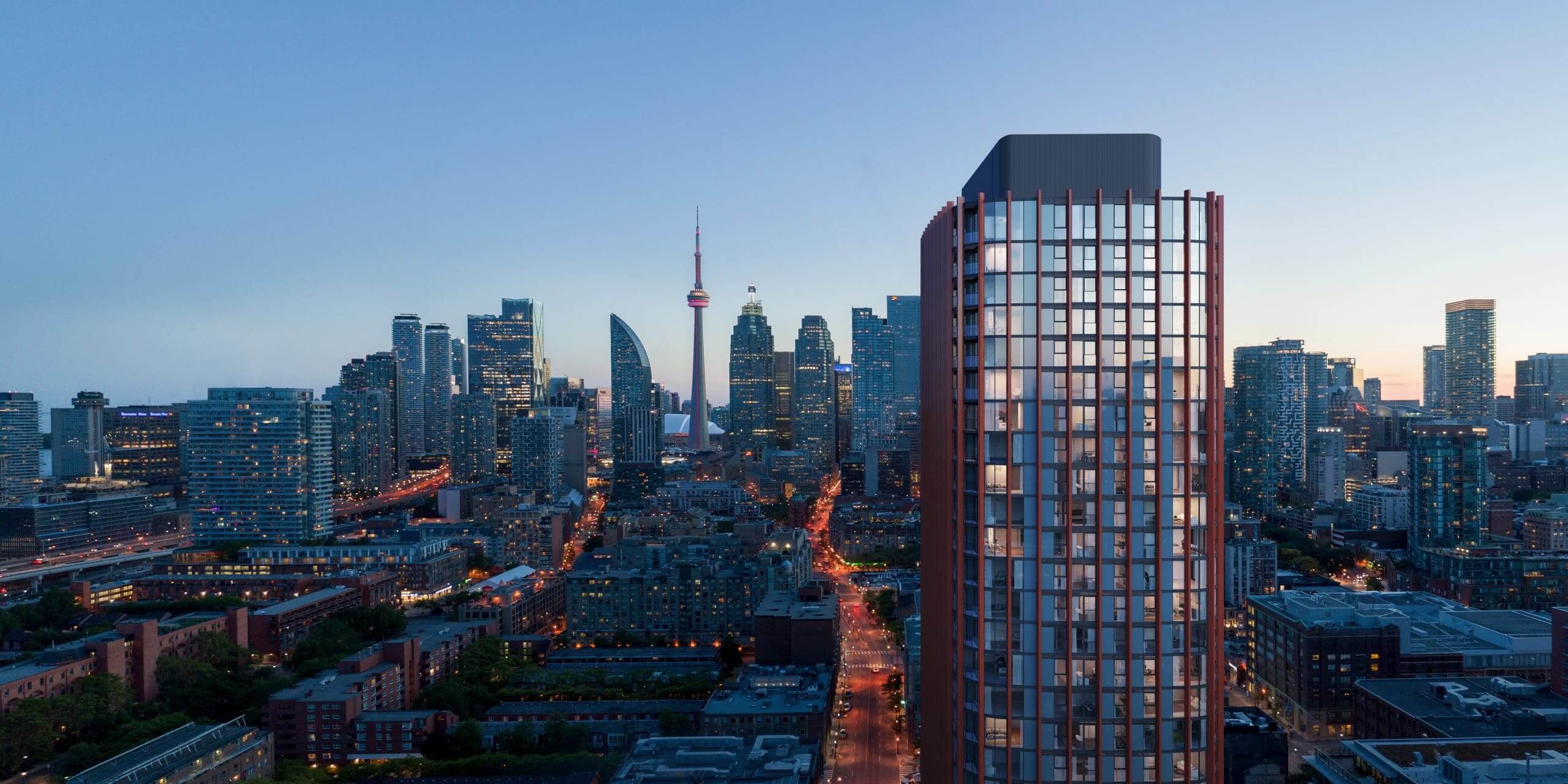 |
||||
| The Whitfield Condos | ||||
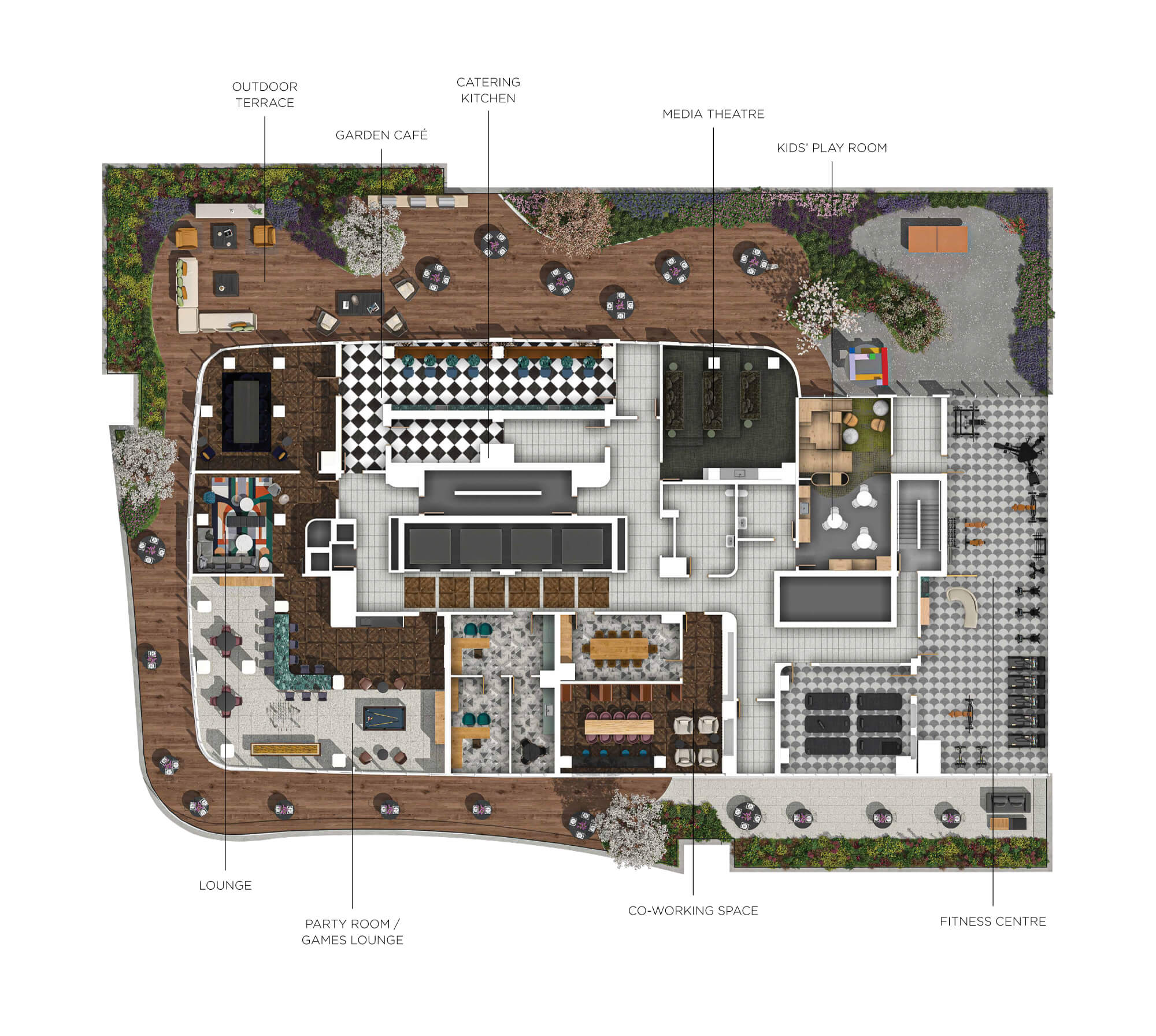 |
||||
| Amenities | ||||
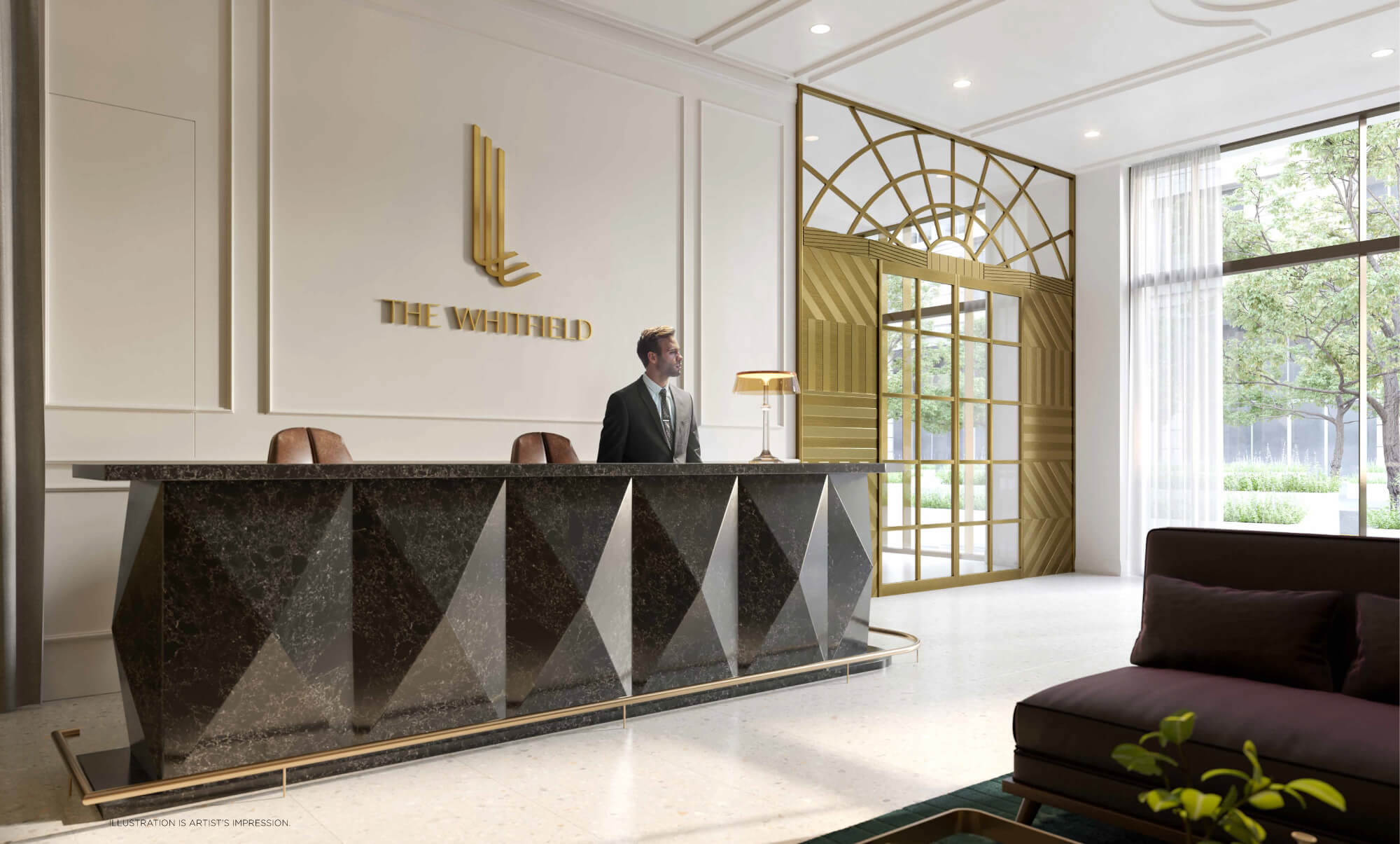 |
||||
| Lobby | ||||
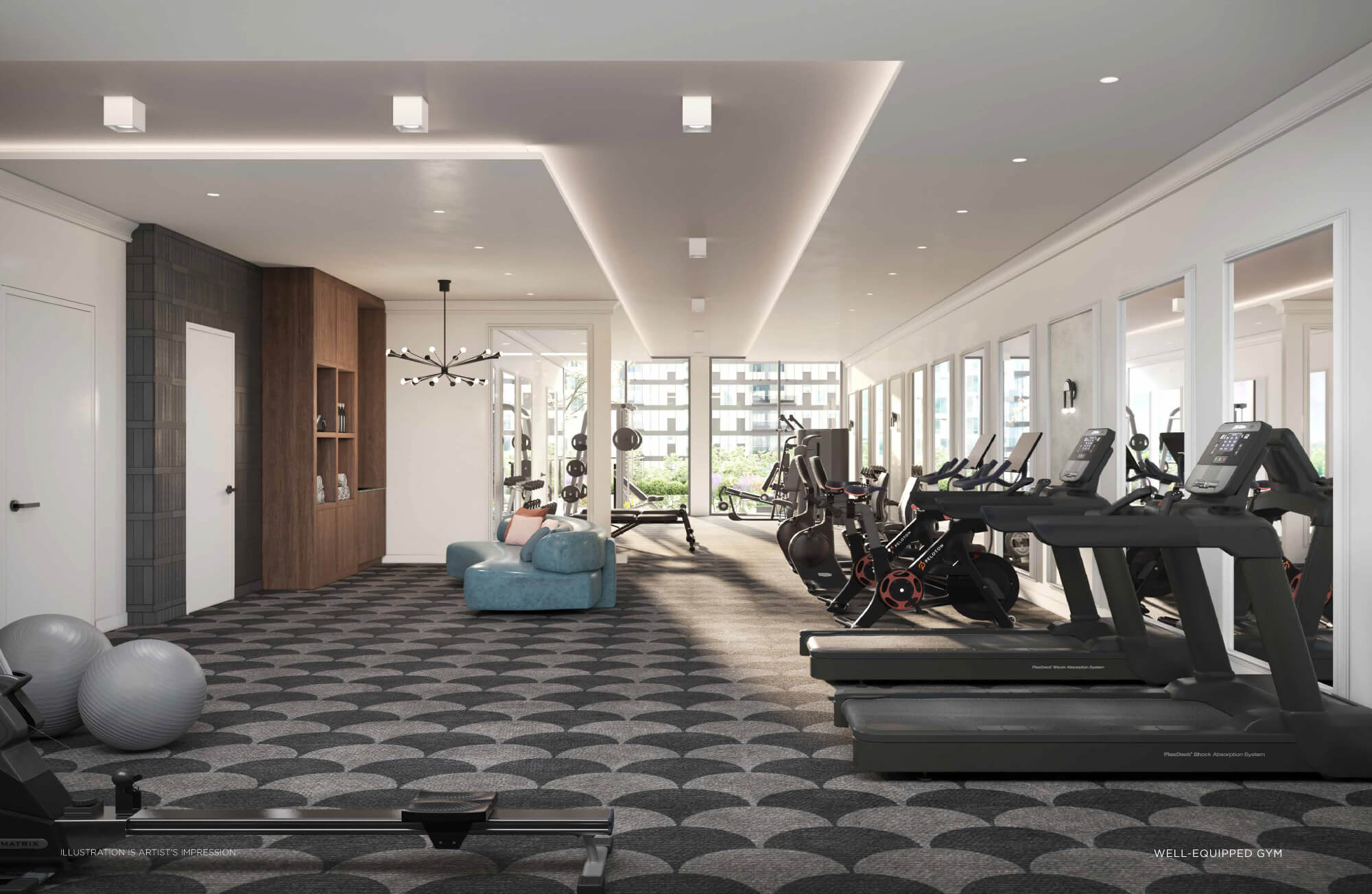 |
||||
| Gym and Fitness Area | ||||
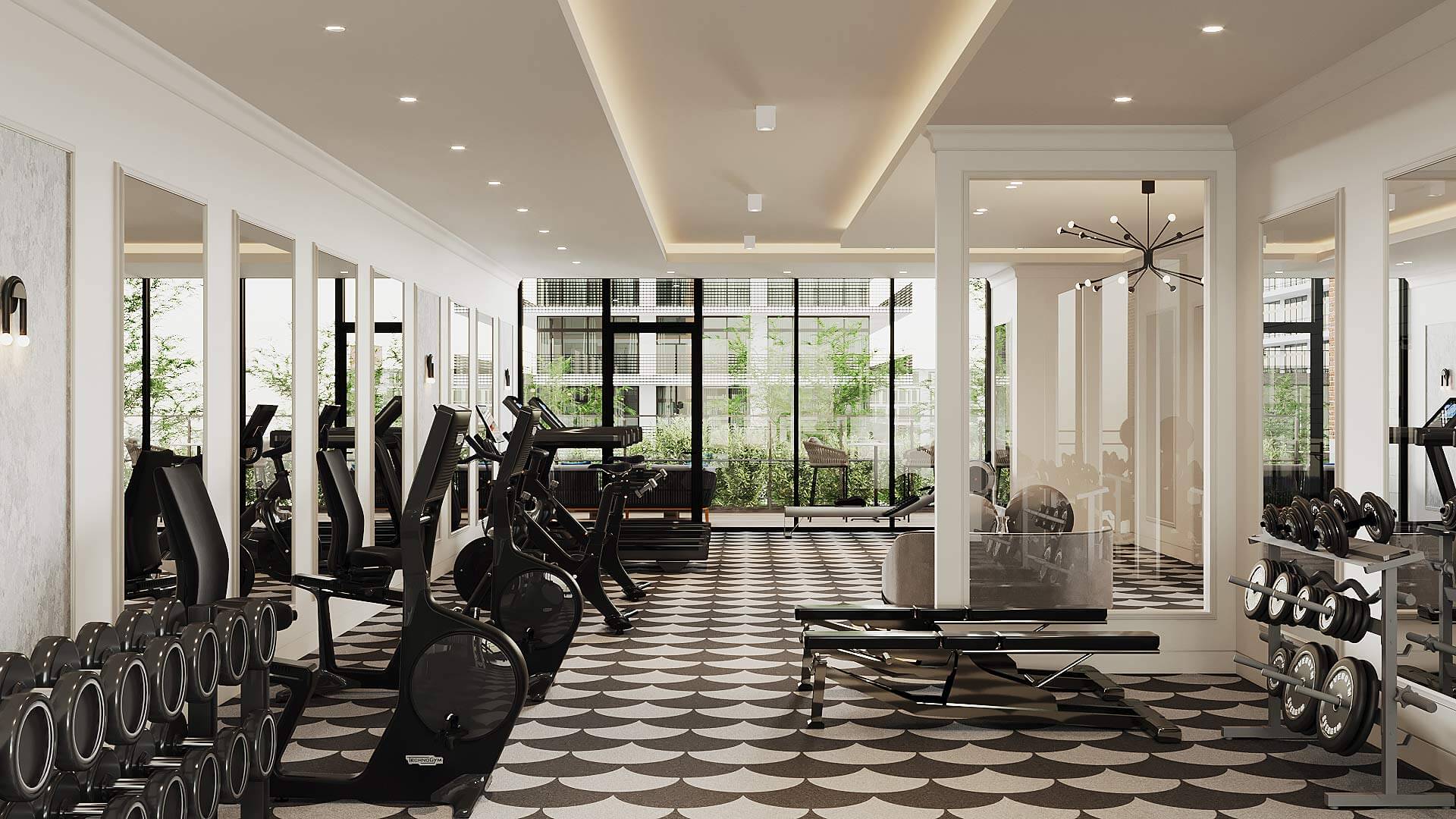 |
||||
| Gym and Fitness Area | ||||
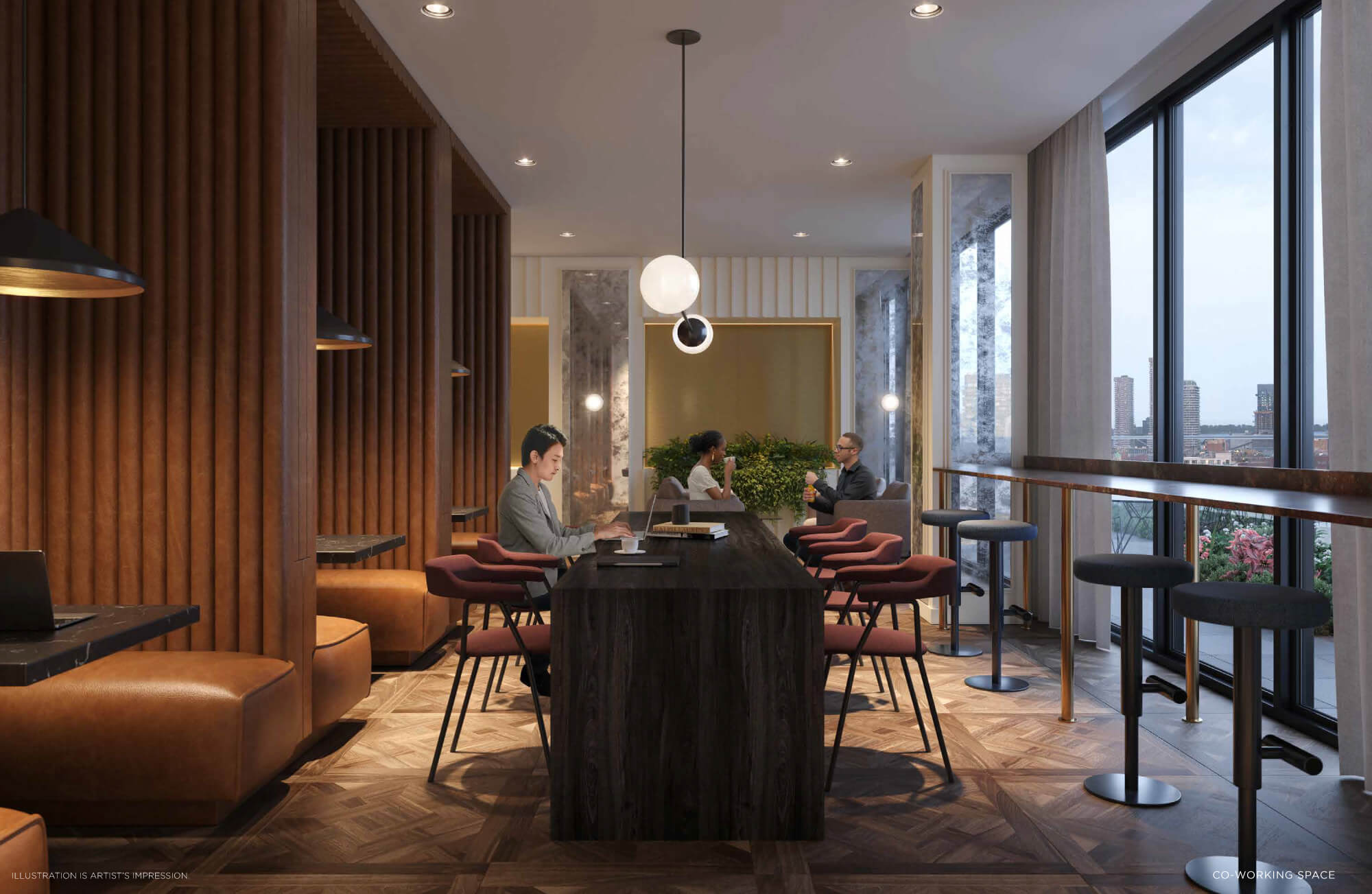 |
||||
| Co-Working Space | ||||
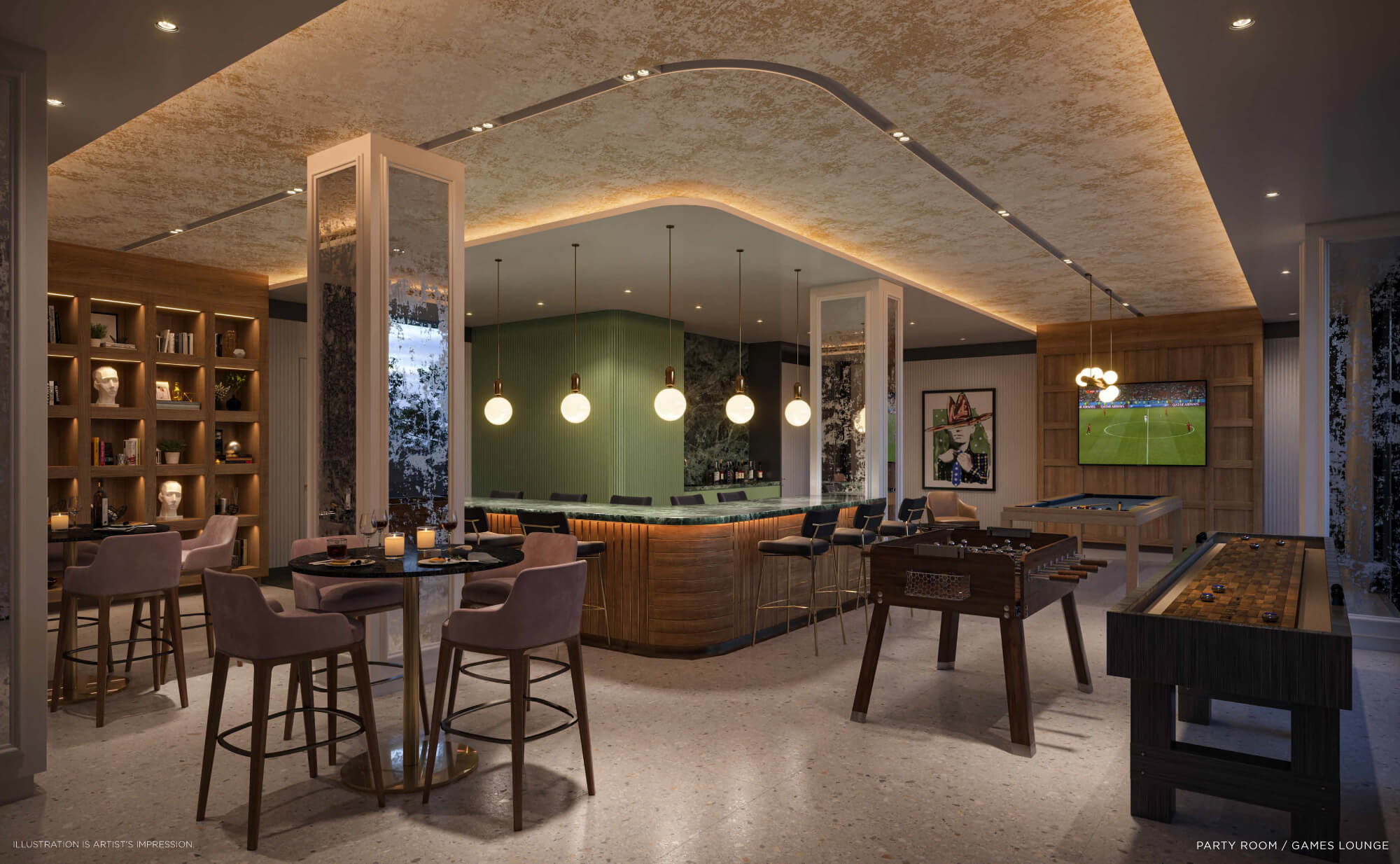 |
||||
| Party Room and Games Lounge | ||||
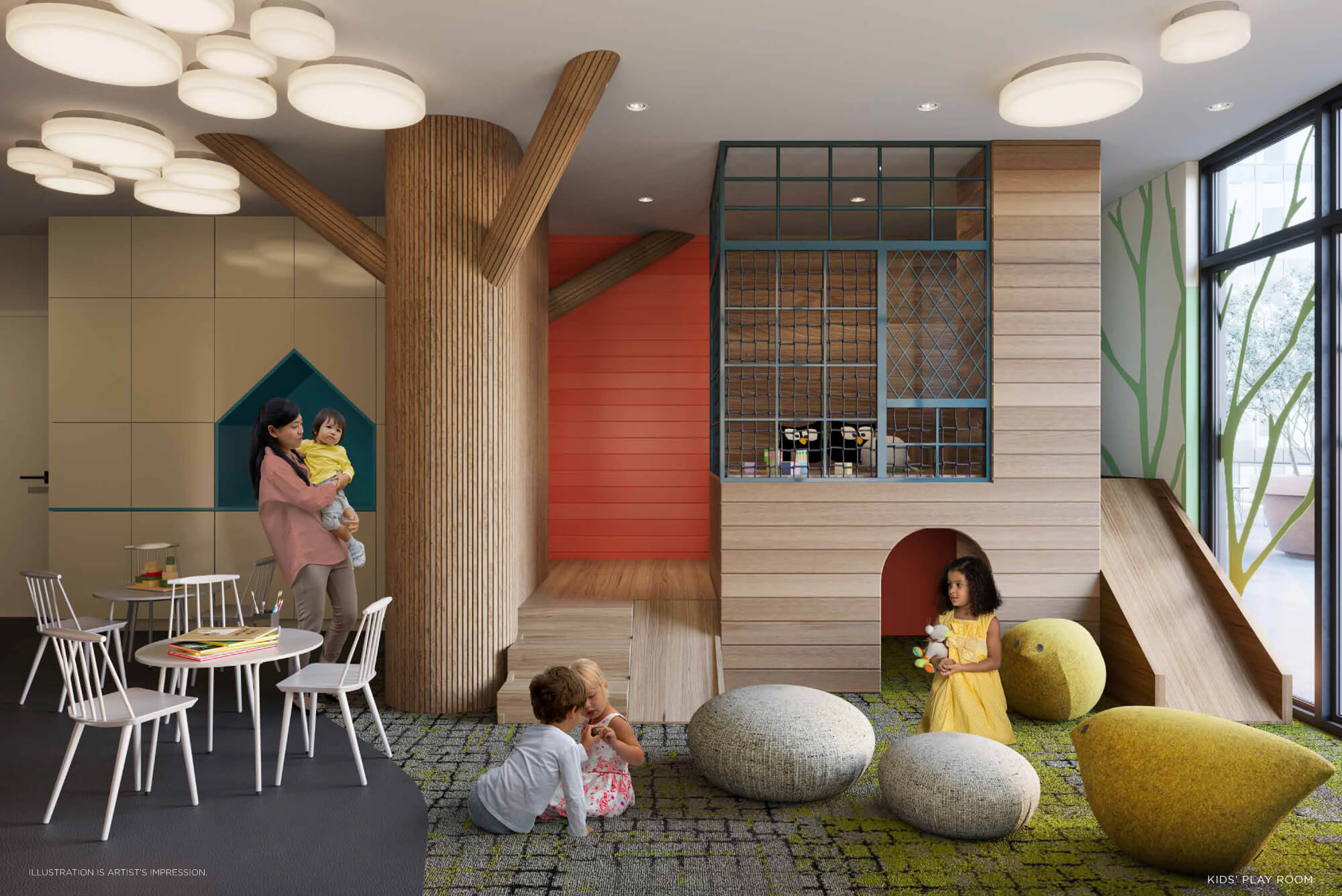 |
||||
| Kid's Play Room | ||||
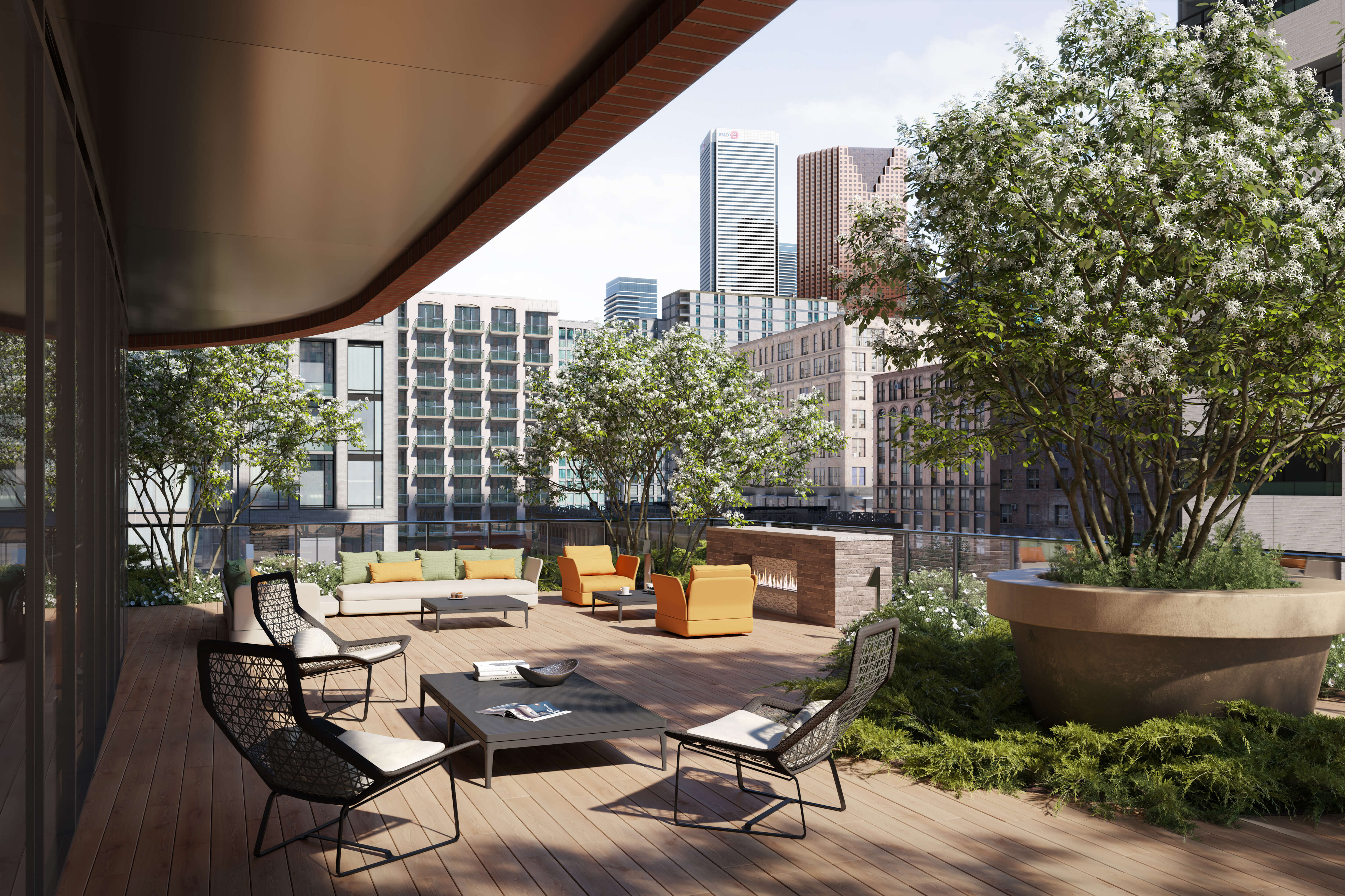 |
||||
| Outdoor Terrace Lounge | ||||
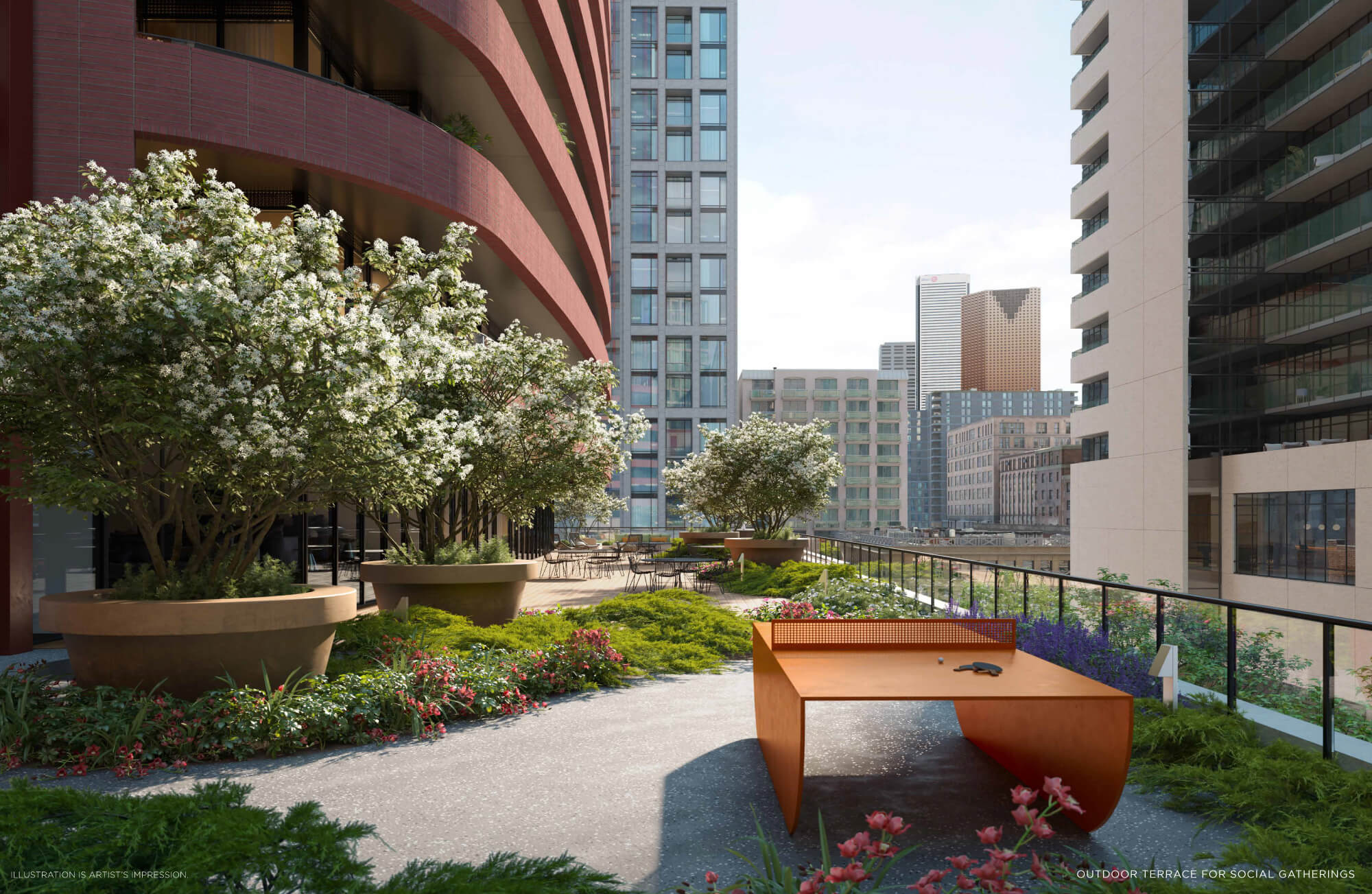 |
||||
| Outdoor Terrace | ||||
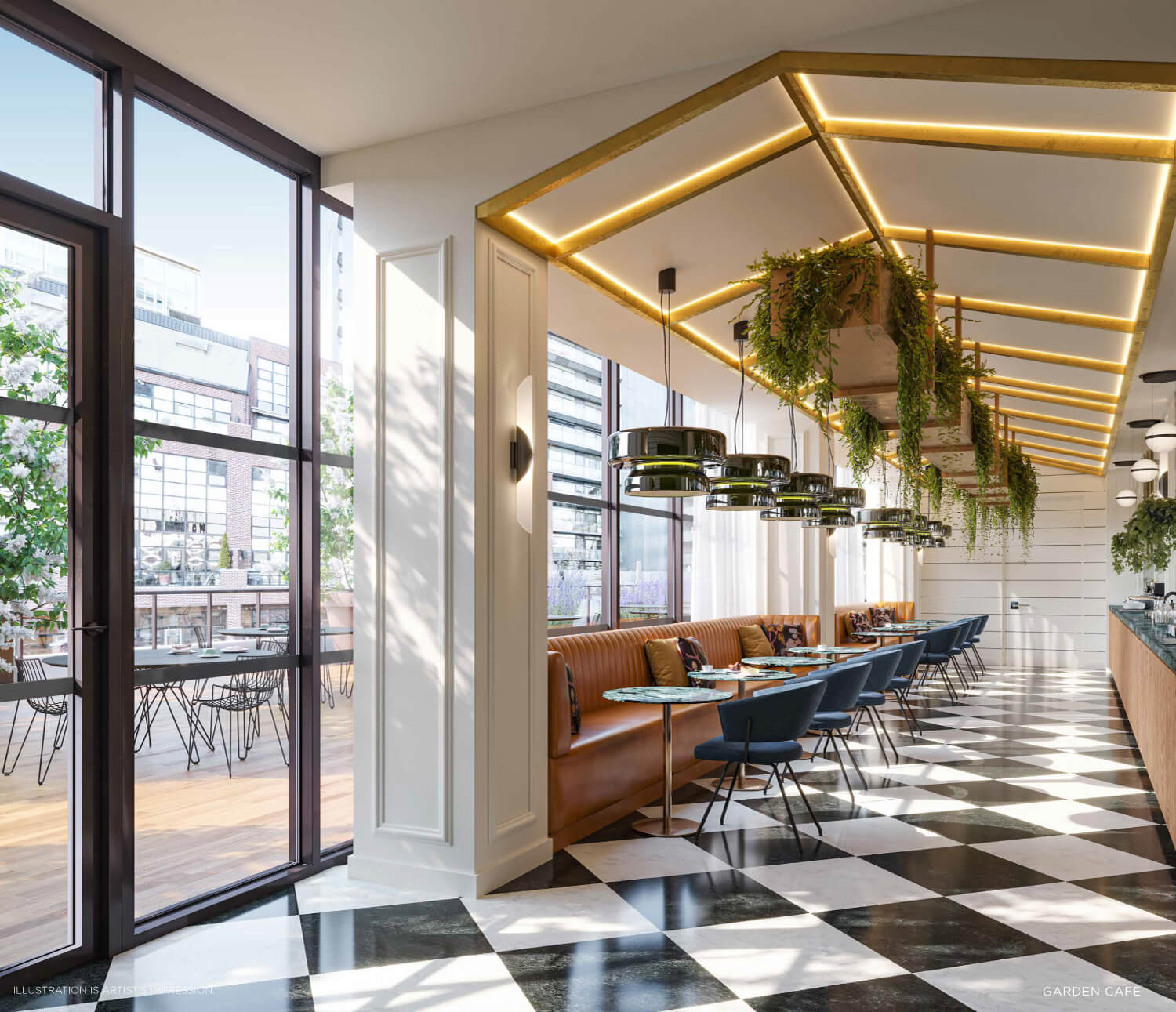 |
||||
| Garden Cafe | ||||
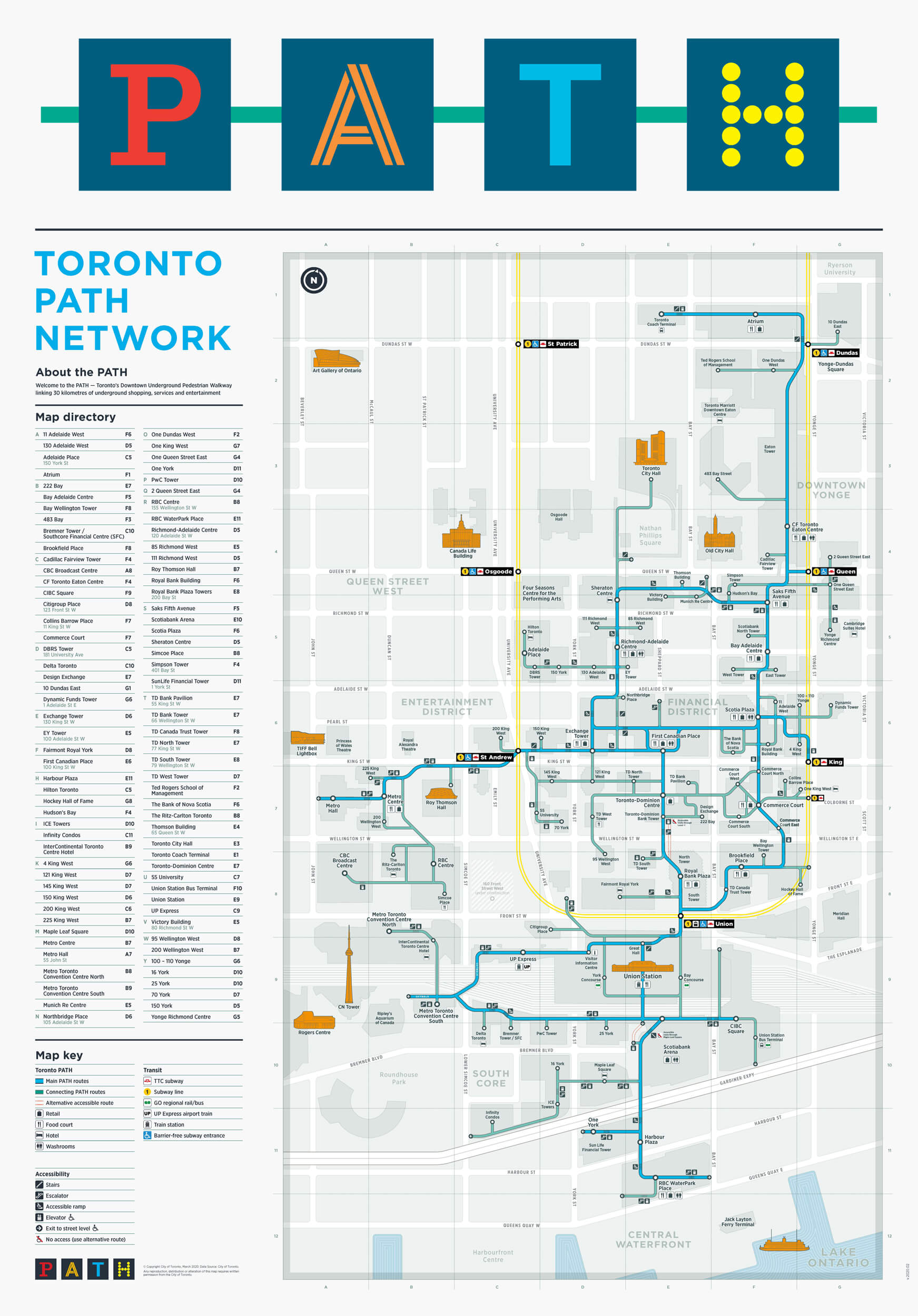 |
||||
| PATH Nearby - (Select To Enlarge) | ||||
 |
||||
| Union Station | ||||
 |
||||
| Scotiabank Arena | ||||
 |
||||
| CN Tower and Rogers Centre | ||||
 |
||||
| Ripley's Aquarium | ||||
 |
||||
| Farm Boy - Queens Quay East | ||||
 |
||||
| Loblaws - Queens Quay East | ||||
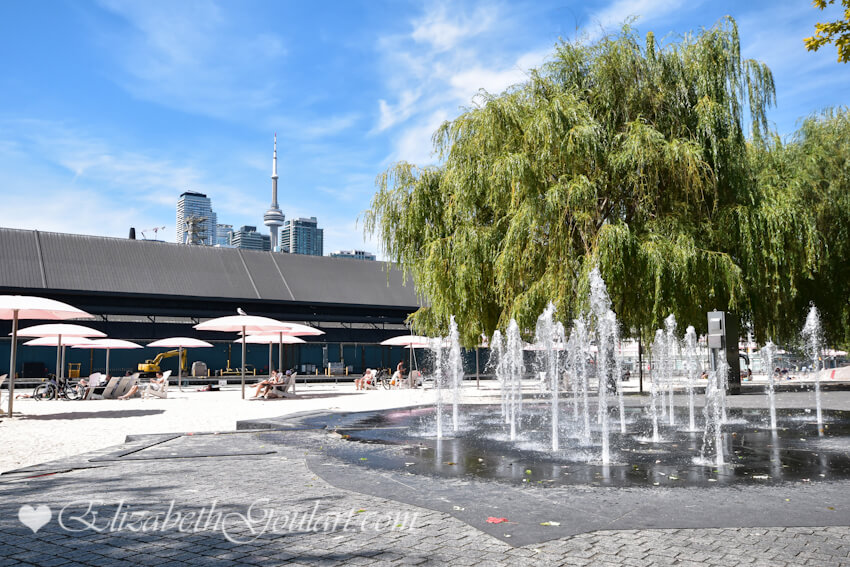 |
||||
| Sugar Beach | ||||
 |
||||
| St. Lawrence Market | ||||
 |
||||
| Financial District | ||||
 |
||||
| Toronto Harbourfront | ||||
 |
||||
| Toronto Billy Bishop Island Airport | ||||
| Back To Top | ||||
|
|
|
|
|
|

