| |||||||||||||
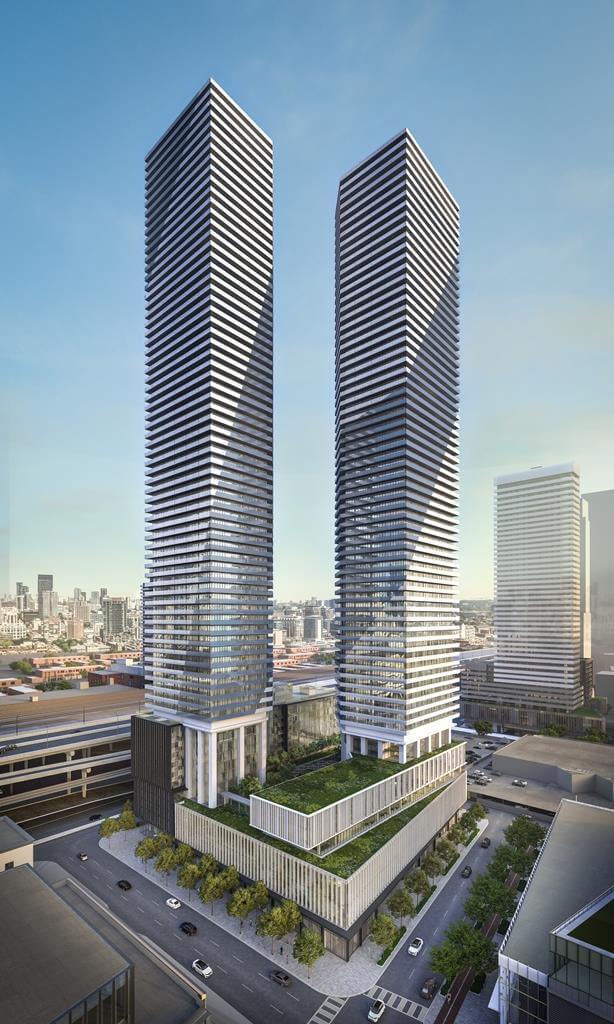 |
|||
| EAST TOWER | |||
| 74 Storeys | |||
|
Number of Bedrooms |
Square Footage |
Exposure |
Suite Floor Plan |
|
Bachelor/Studio |
325 Sq.Ft. |
South |
|
1 Bedroom |
487 Sq.Ft. |
East |
|
| 1 Bedroom | 501 Sq.Ft. |
West |
|
|
1 Bedroom |
501 Sq.Ft. |
West |
|
|
1 Bedroom |
548 Sq.Ft. |
West |
|
1 Bedroom + Den |
564 Sq.Ft. |
South |
|
1 Bedroom + Den |
618 Sq.Ft. |
South |
|
1 Bedroom + Den |
663 Sq.Ft. |
South |
|
1 Bedroom + Den |
698 Sq.Ft. |
North |
|
1 Bedroom + Den |
700 Sq.Ft. |
North |
|
2 Bedroom |
738 Sq.Ft. |
East |
|
2 Bedroom |
778 Sq.Ft. |
South East |
|
2 Bedroom |
798 Sq.Ft. |
North East |
|
3 Bedroom |
916 Sq.Ft. |
South West |
|
2 Bedroom + Den |
917 Sq.Ft. |
South |
|
3 Bedroom |
1,011 Sq.Ft. |
South East |
|
3 Bedroom |
1,211 Sq.Ft. |
South West |
|
| WEST TOWER | |||
| 79 Storeys | |||
1 Bedroom |
466 Sq.Ft. |
West |
|
1 Bedroom |
466 Sq.Ft. |
West |
|
1 Bedroom |
494 Sq.Ft. |
East |
|
1 Bedroom |
494 Sq.Ft. |
East |
|
1 Bedroom |
518 Sq.Ft. |
South East |
|
1 Bedroom + Den |
657 Sq.Ft. |
North |
|
1 Bedroom + Den |
657 Sq.Ft. |
North |
|
1 Bedroom + Den |
657 Sq.Ft. |
North |
|
1 Bedroom + Den |
664 Sq.Ft. |
South |
|
1 Bedroom + Den |
667 Sq.Ft. |
South |
|
2 Bedroom |
735 Sq.Ft. |
North East |
|
2 Bedroom |
773 Sq.Ft. |
North West |
|
3 Bedroom |
812 Sq.Ft. |
South West |
|
2 Bedroom |
847 Sq.Ft. |
South |
|
2 Bedroom |
852 Sq.Ft. |
South |
|
3 Bedroom |
927 Sq.Ft. |
West |
|
3 Bedroom |
1,273 Sq.Ft. |
South West |
|
|
| |||
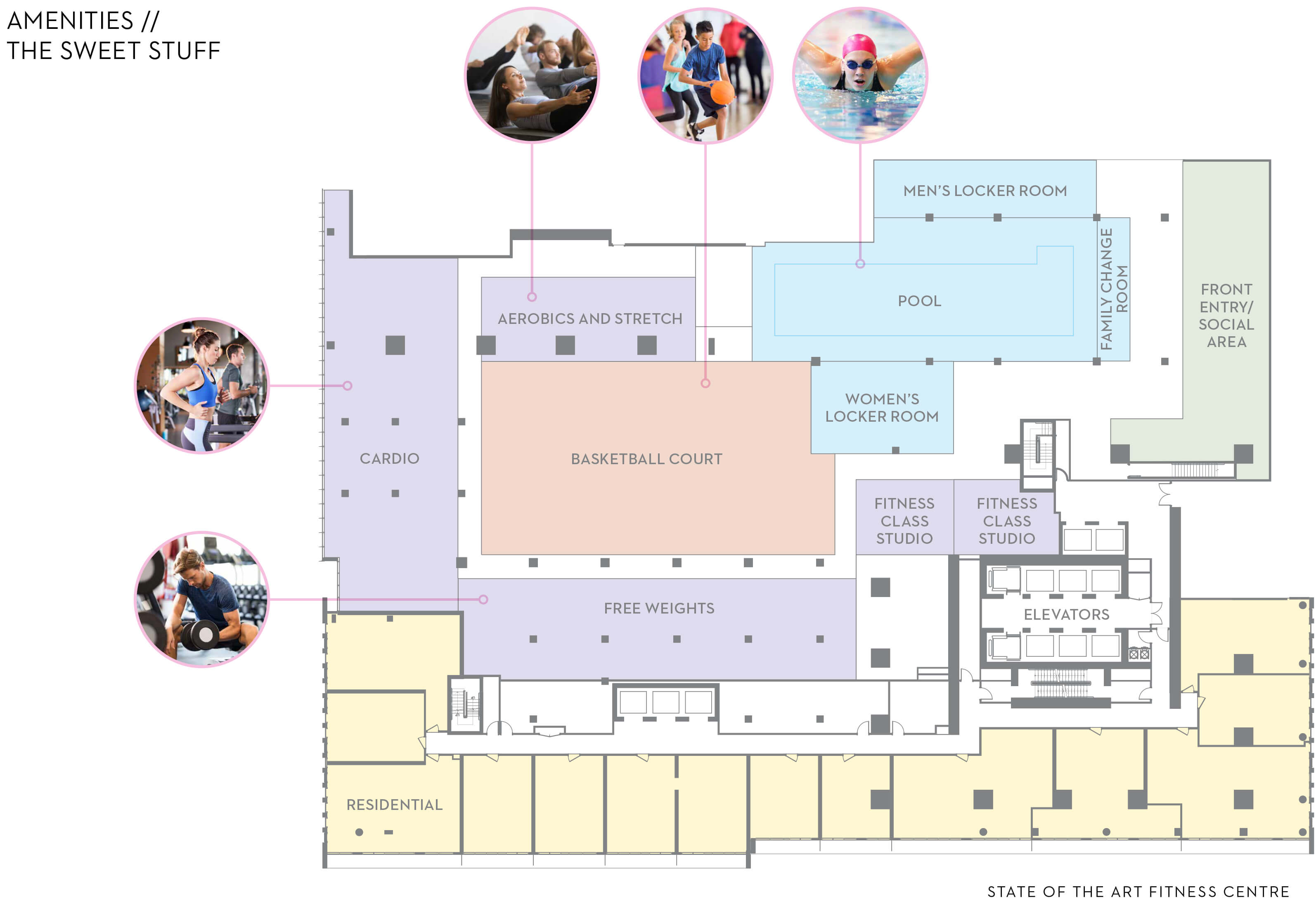 |
|
| Gym & Fitness Area Amenities (Select To Enlarge) | |
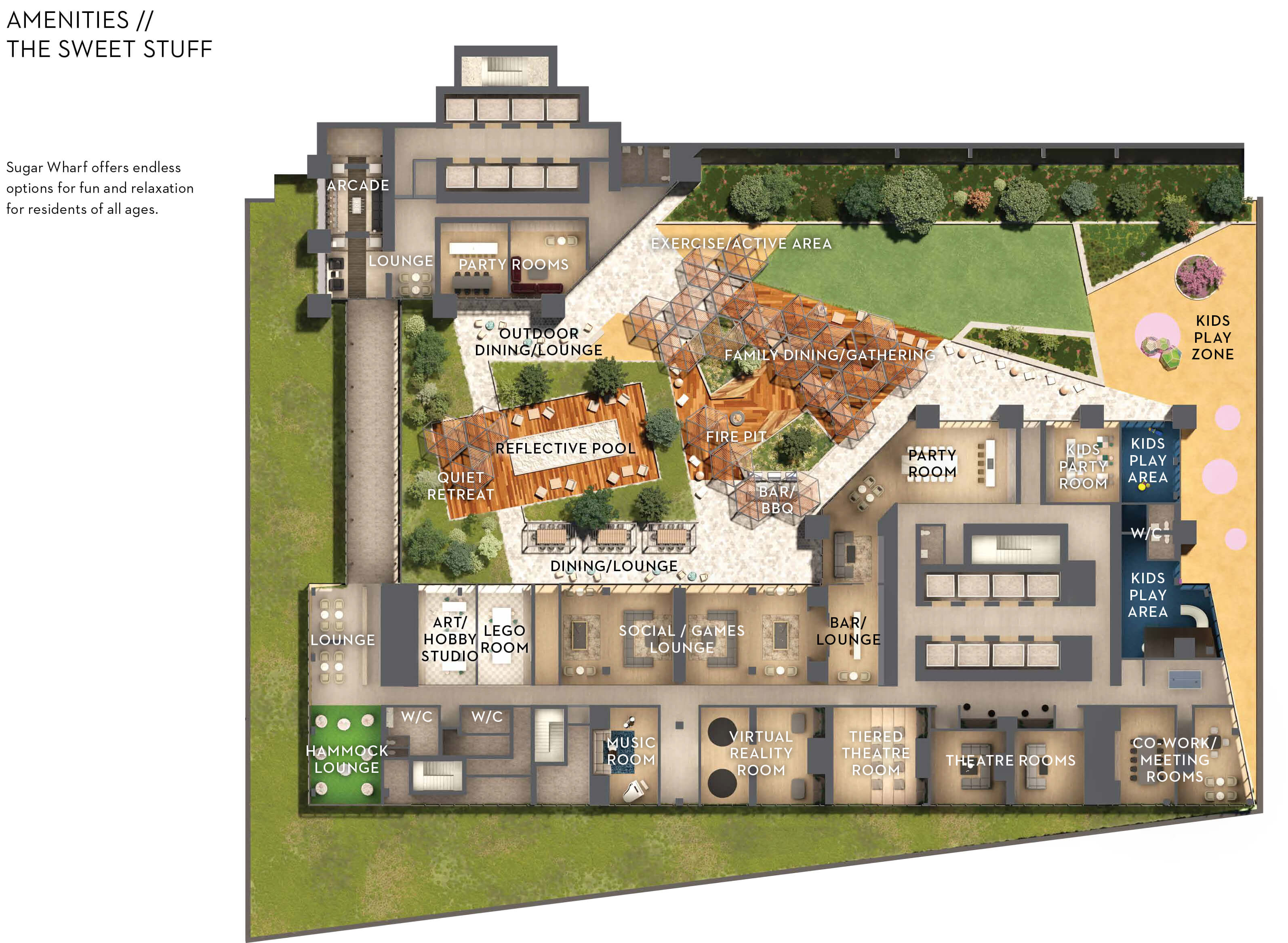 |
|
| Outdoor Amenities (Select To Enlarge) | |
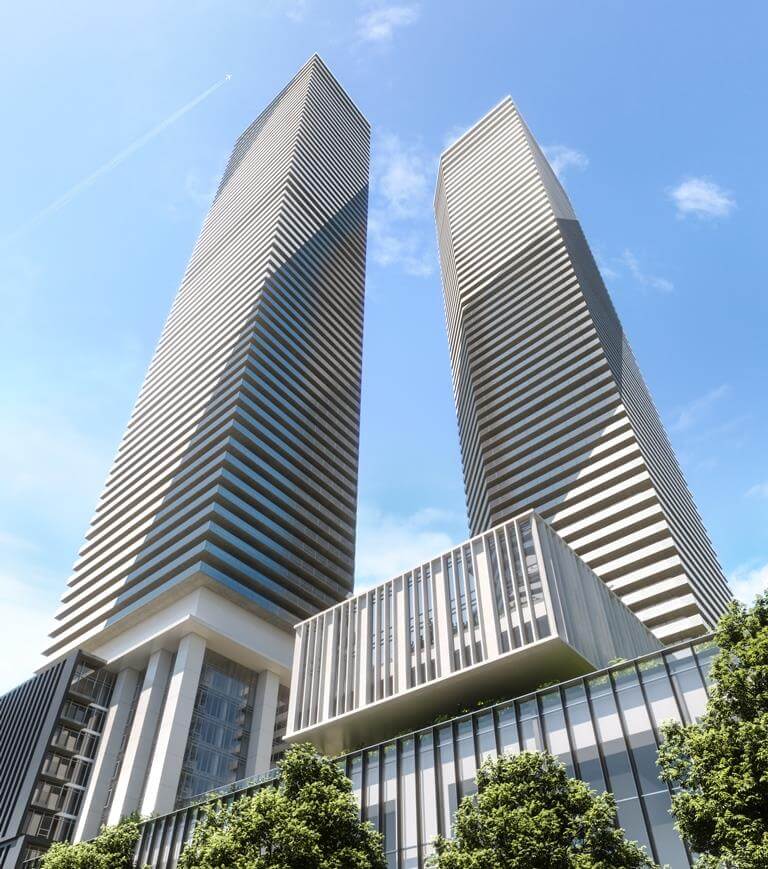 |
|
| Sugar Wharf Condos | |
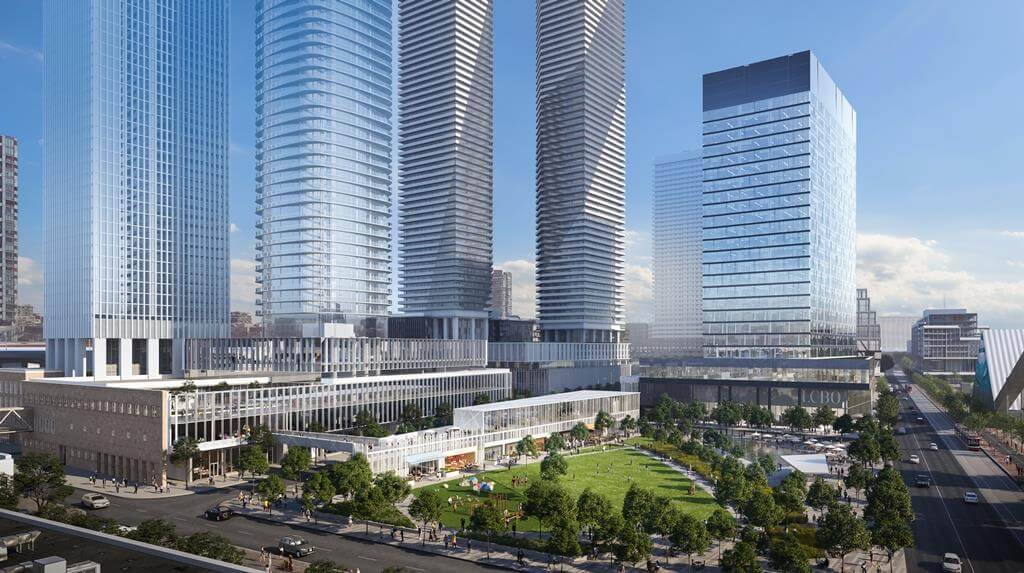 |
|
| Community Park | |
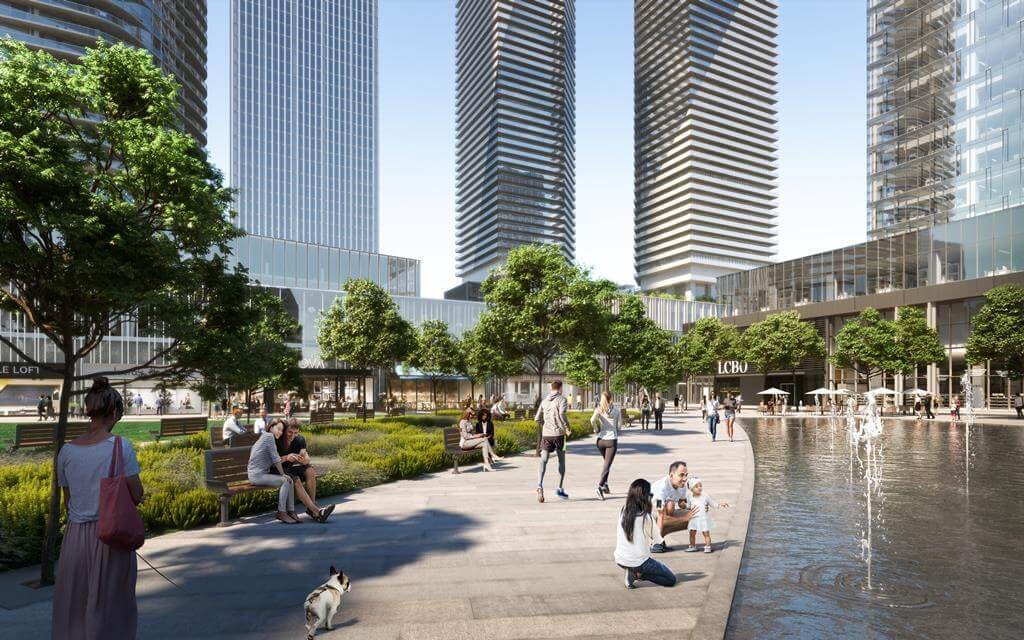 |
|
| Community Park | |
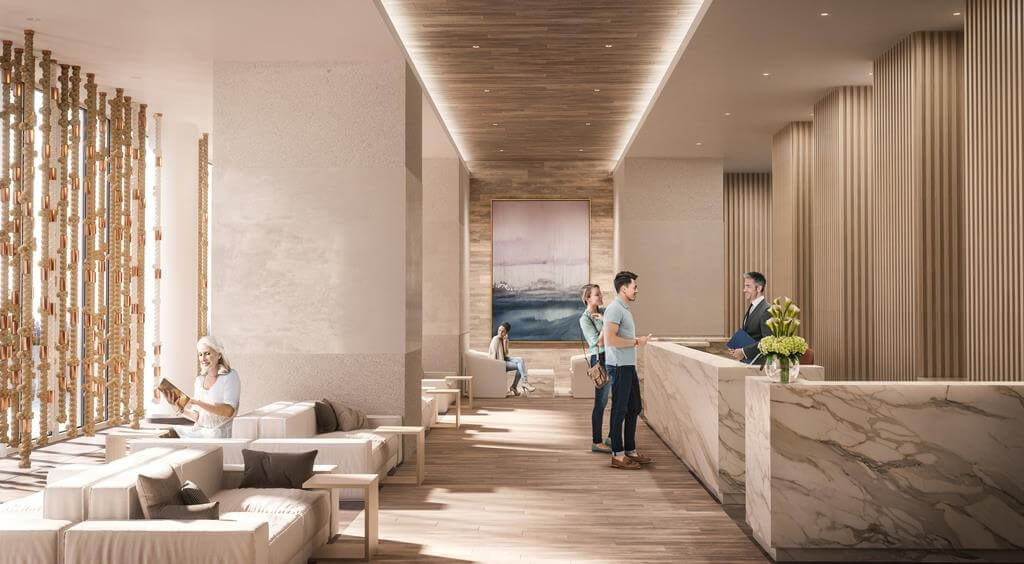 |
|
| Lobby | |
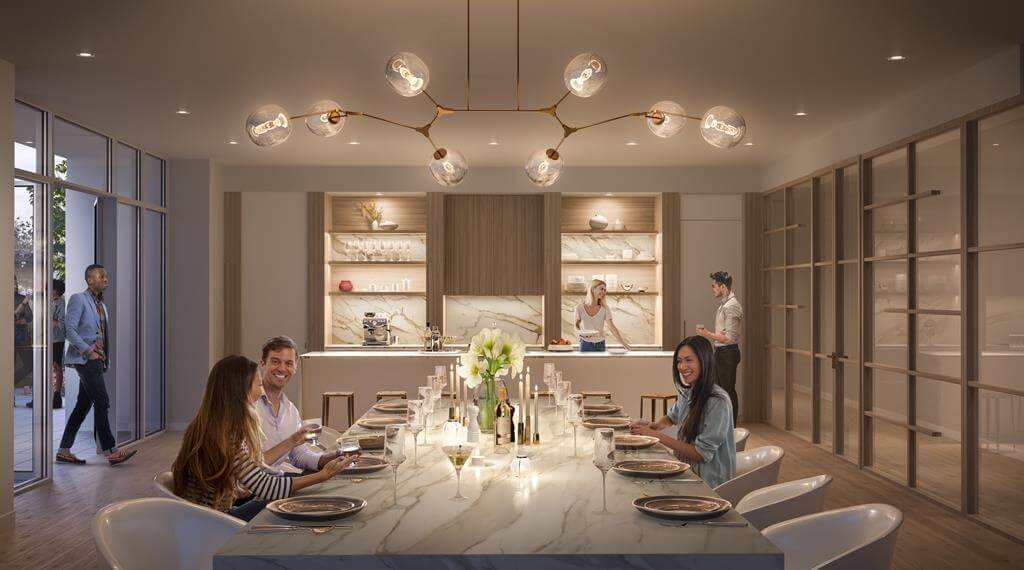 |
|
| Party Room | |
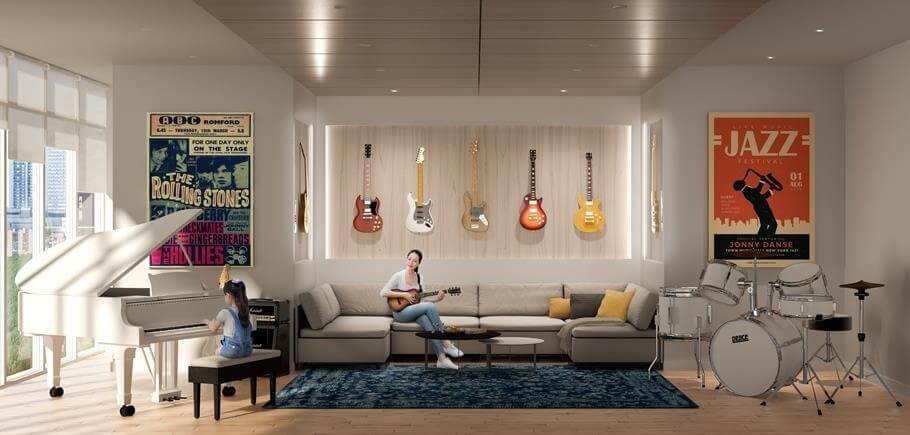 |
|
| Music Room | |
 |
|
| Union Station | |
 |
|
| Scotiabank Area | |
 |
|
| Rogers Centre & CN Tower | |
 |
|
| Ripley's Aquarium | |
 |
|
| TTC | |
 |
|
| TTC | |
 |
|
| Loblaws - Queens Quay East | |
 |
|
| St. Lawrence Market | |
 |
|
| Four Seasons Centre For The Performing Arts | |
 |
|
| Theatre's | |
 |
|
| Theatre's | |
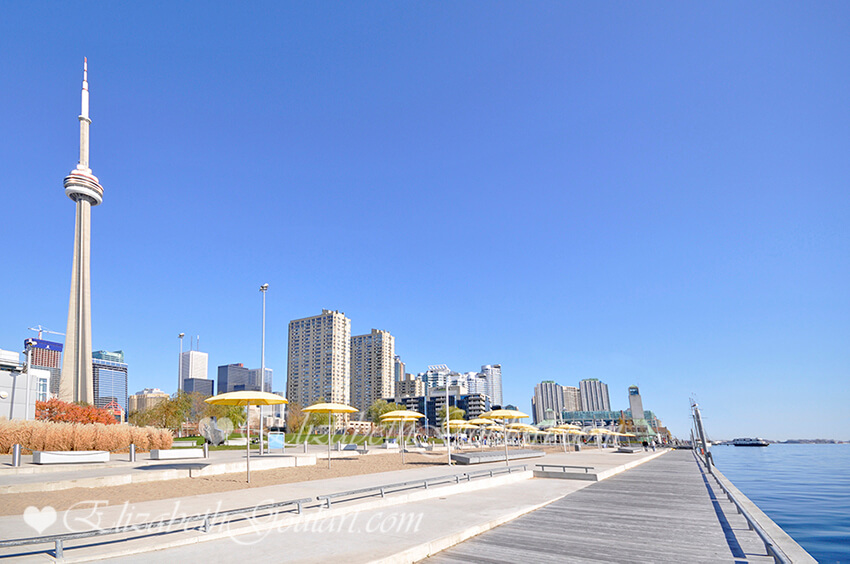 |
|
| HTO Beach | |
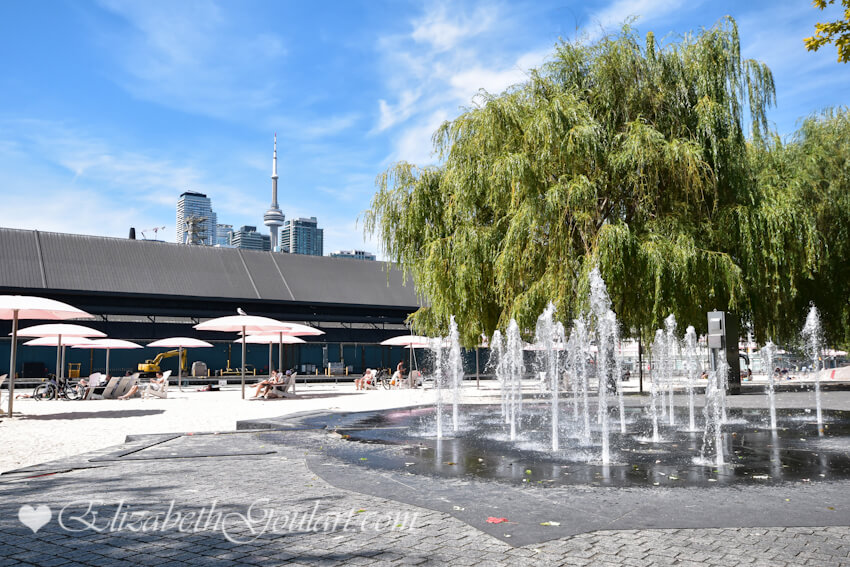 |
|
| Sugar Beach | |
 |
|
| Toronto's Harbourfront | |
 |
|
| Marina | |
 |
|
| Billy Bishop Island Airport | |
| Back To Top | |
|
|
|
|
|
|
