| |||||||||||||||
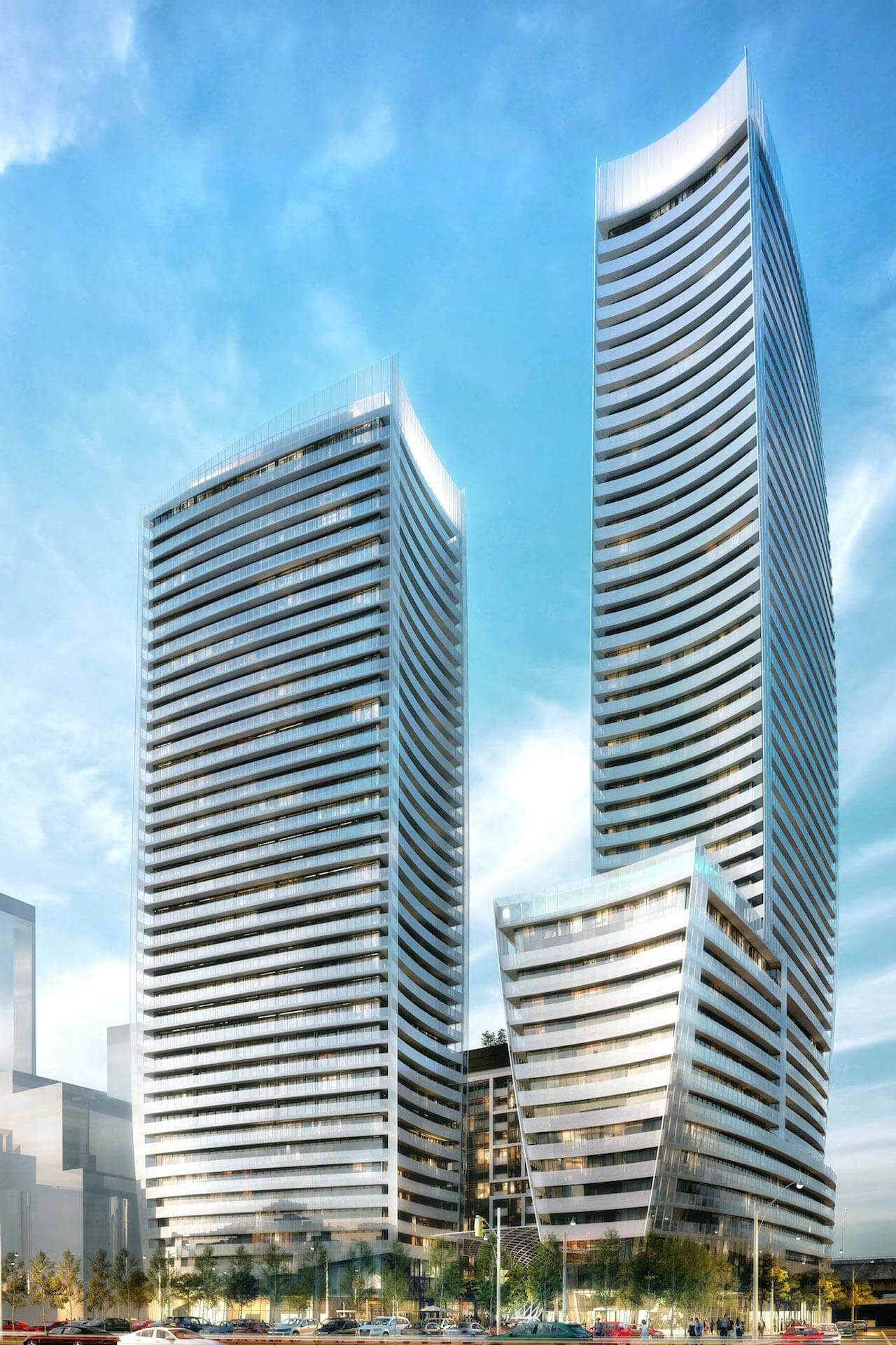 |
|||
| CITY SUITES | |||
|
Number of Bedrooms |
Square Footage |
Exposure |
Suite Floor Plan |
|
1 Bedroom |
460 Sq.Ft. |
North |
|
1 Bedroom |
496 Sq.Ft. |
North |
|
| 1 Bedroom + Den | 555 Sq.Ft. |
South |
|
|
1 Bedroom + Den |
560 Sq.Ft. |
South |
|
|
1 Bedroom + Den |
585 Sq.Ft. |
North |
|
1 Bedroom + Den |
598 Sq.Ft. |
South |
|
2 Bedroom |
701 - 715 Sq.Ft. |
South |
|
2 Bedroom |
704 Sq.Ft. |
North |
|
2 Bedroom |
729 Sq.Ft. |
North |
|
2 Bedroom + Den |
789 Sq.Ft. |
South |
|
2 Bedroom + Media |
815 Sq.Ft. |
West |
|
| PARK SUITES | |||
1 Bedroom |
505 Sq.Ft. |
East |
|
1 Bedroom |
516 Sq.Ft. |
East |
|
1 Bedroom |
521 Sq.Ft. |
East |
|
1 Bedroom |
529 Sq.Ft. |
East |
|
1 Bedroom + Den |
531 Sq.Ft. |
North |
|
1 Bedroom |
543 Sq.Ft. |
East |
|
1 Bedroom |
551 Sq.Ft. |
South |
|
1 Bedroom + Media |
567 Sq.Ft. |
South West |
|
1 Bedroom + Den |
577 Sq.Ft. |
North |
|
1 Bedroom |
579 Sq.Ft. |
East |
|
1 Bedroom + Den |
587 - 605 Sq.Ft. |
West |
|
1 Bedroom + Den |
590 Sq.Ft. |
West |
|
1 Bedroom |
595 Sq.Ft. |
East |
|
1 Bedroom + Den |
599 Sq.Ft. |
East |
|
1 Bedroom |
607 Sq.Ft. |
West |
|
1 Bedroom + Den |
616 Sq.Ft. |
West |
|
1 Bedroom + Den |
619 Sq.Ft. |
North |
|
1 Bedroom + Den |
625 Sq.Ft. |
West |
|
1 Bedroom |
627 Sq.Ft. |
East |
|
1 Bedroom + Den |
627 Sq.Ft. |
South West |
|
1 Bedroom + Den |
629 Sq.Ft. |
South |
|
1 Bedroom + Den |
631 Sq.Ft. |
East |
|
1 Bedroom + Den |
634 Sq.Ft. |
West |
|
1 Bedroom + Den + Media |
650 Sq.Ft. |
South East |
|
1 Bedroom + Den |
655 Sq.Ft. |
West |
|
1 Bedroom + Den |
666 Sq.Ft. |
East |
|
1 Bedroom + Den |
670 Sq.Ft. |
West |
|
1 Bedroom + Den |
674 Sq.Ft. |
South West |
|
1 Bedroom + 2 Dens |
683 Sq.Ft. |
West |
|
1 Bedroom + 2 Dens |
685 Sq.Ft. |
West |
|
1 Bedroom + 2 Dens |
696 Sq.Ft. |
West |
|
1 Bedroom + Den + Media |
711 Sq.Ft. |
South East |
|
2 Bedroom |
735 Sq.Ft. |
North East |
|
1 Bedroom + 2 Dens |
743 Sq.Ft. |
South East |
|
1 Bedroom + Den |
745 Sq.Ft. |
South West |
|
2 Bedroom |
774 Sq.Ft. |
South West |
|
1 Bedroom + 2 Dens |
789 - 803 Sq.Ft. |
West |
|
1 Bedroom + 2 Dens |
799 Sq.Ft. |
East |
|
2 Bedroom |
799 - 842 Sq.Ft. |
South East |
|
2 Bedroom |
860 - 894 Sq.Ft. |
South West |
|
3 Bedroom |
877 Sq.Ft. |
North West |
|
2 Bedroom + Den |
881 Sq.Ft. |
South East |
|
| 3 Bedroom | 891 Sq.Ft. | North West | |
| 2 Bedroom + Den | 944 - 988 Sq.Ft. | South East | |
| 2 Bedroom | 945 - 974 Sq.Ft. | South West | |
| 3 Bedroom + Den | 991 Sq.Ft. | North East | |
| 2 Bedroom | 1,001 Sq.Ft. | South West | |
| 2 Bedroom + Den | 1,003 - 1,006 Sq.Ft. | South East | |
| SKY SUITES | |||
| 1 Bedroom + Media | 516 Sq.Ft. | East | |
| 1 Bedroom + Media | 529 Sq.Ft. | East | |
| 1 Bedroom | 543 Sq.Ft. | East | |
| 1 Bedroom + Den | 625 Sq.Ft. | West | |
| 1 Bedroom + Den | 634 Sq.Ft. | West | |
| 1 Bedroom + Den | 655 Sq.Ft. | West | |
| 2 Bedroom | 735 Sq.Ft. | North East | |
| 3 Bedroom | 891 Sq.Ft. | North West | |
| 2 Bedroom | 894 Sq.Ft. | South East | |
| 3 Bedroom | 1,012 Sq.Ft. | South West | |
| LAKESIDE SUITES | |||
| 1 Bedroom | 536 Sq.Ft. | North | |
| 1 Bedroom + Media | 578 - 593 Sq.Ft. | South | |
| 1 Bedroom | 579 Sq.Ft. | North | |
| 1 Bedroom | 587 Sq.Ft. | North West | |
| 1 Bedroom + Den | 631 Sq.Ft. | North | |
| 1 Bedroom + Den | 641 Sq.Ft. | South | |
| 1 Bedroom + Den | 647 Sq.Ft. | North East | |
| 1 Bedroom + Den | 681 Sq.Ft. | South | |
| 1 Bedroom + Den | 690 Sq.Ft. | South | |
| 1 Bedroom + Den | 710 Sq.Ft. | South East | |
| 2 Bedroom | 792 Sq.Ft. | North East | |
| 2 Bedroom | 829 Sq.Ft. | South West | |
| 2 Bedroom + Den | 845 Sq.Ft. | South | |
| 2 Bedroom + Den | 881 Sq.Ft. | South West | |
| 2 Bedroom | 884 Sq.Ft. | North West | |
| 2 Bedroom + Den | 899 Sq.Ft. | South East | |
| 3 Bedroom | 960 Sq.Ft. | South East | |
| 3 Bedroom | 1,085 Sq.Ft. | South West | |
| 3 Bedroom | 1,101 Sq.Ft. | South West | |
| UPPER SKY SUITES | |||
|
| |||
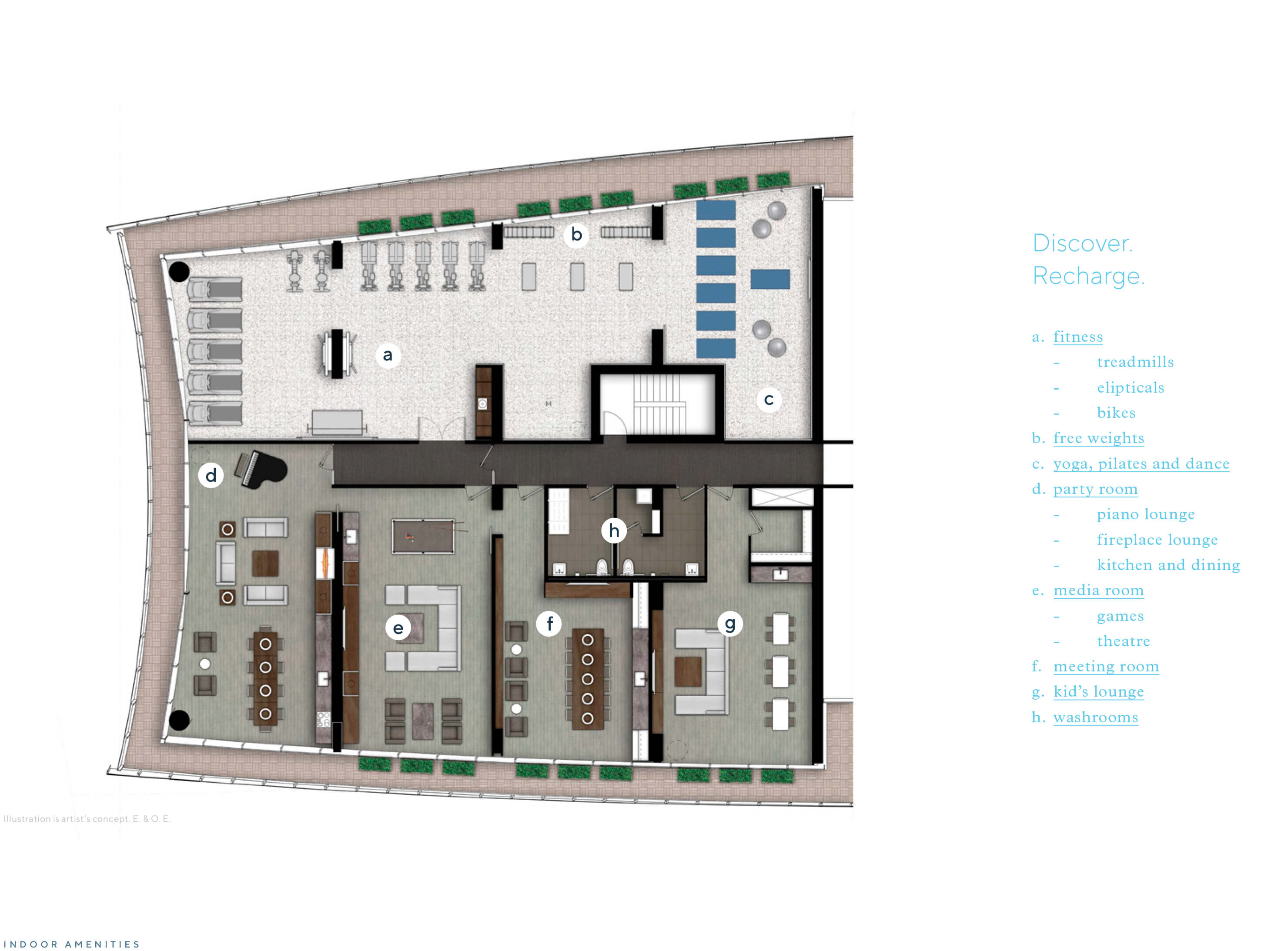 |
|
| City & Park 14th Floor Amenities (Select To Enlarge) | |
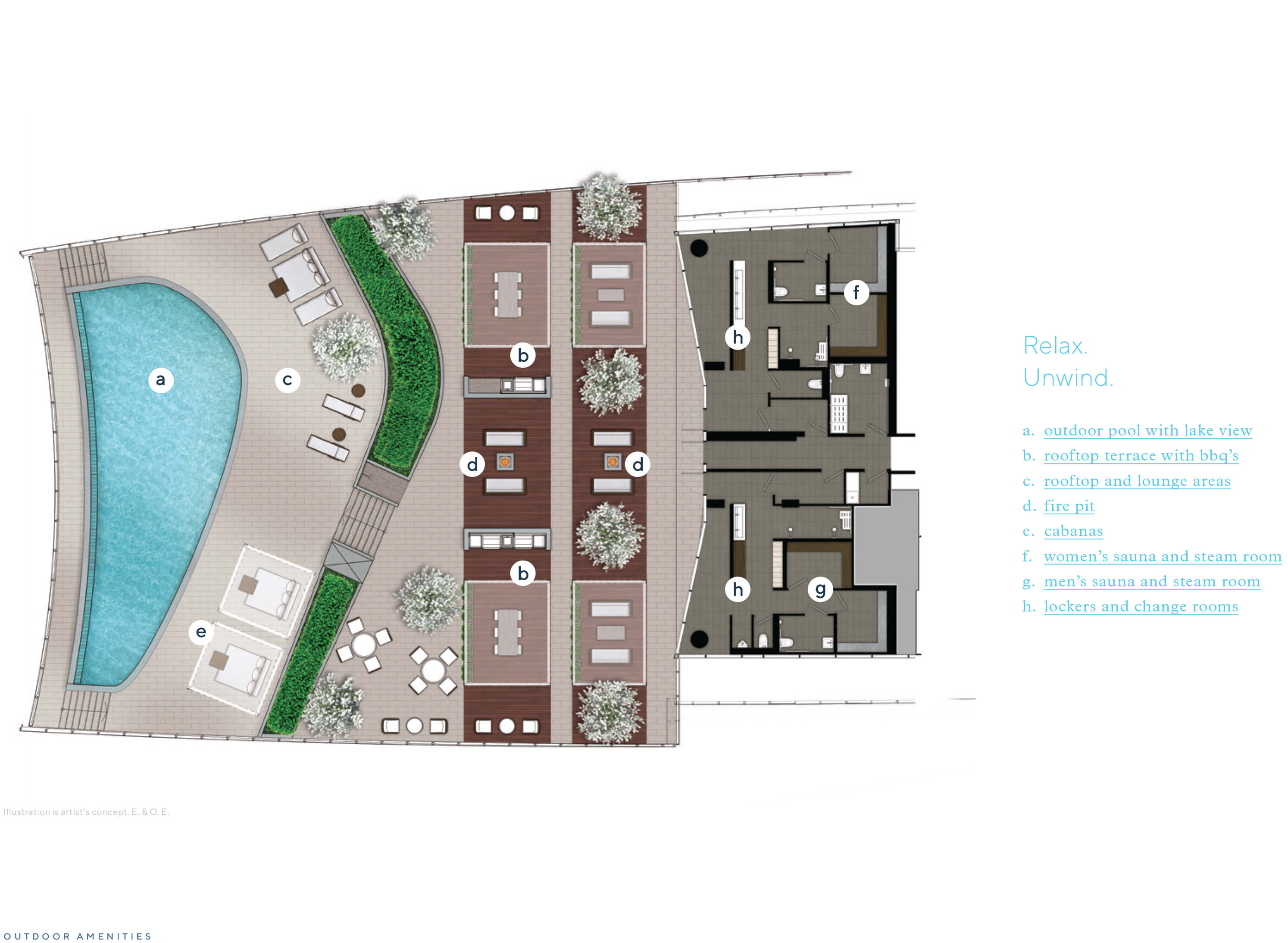 |
|
| City & Park 15th Floor Outdoor Amenities (Select To Enlarge) | |
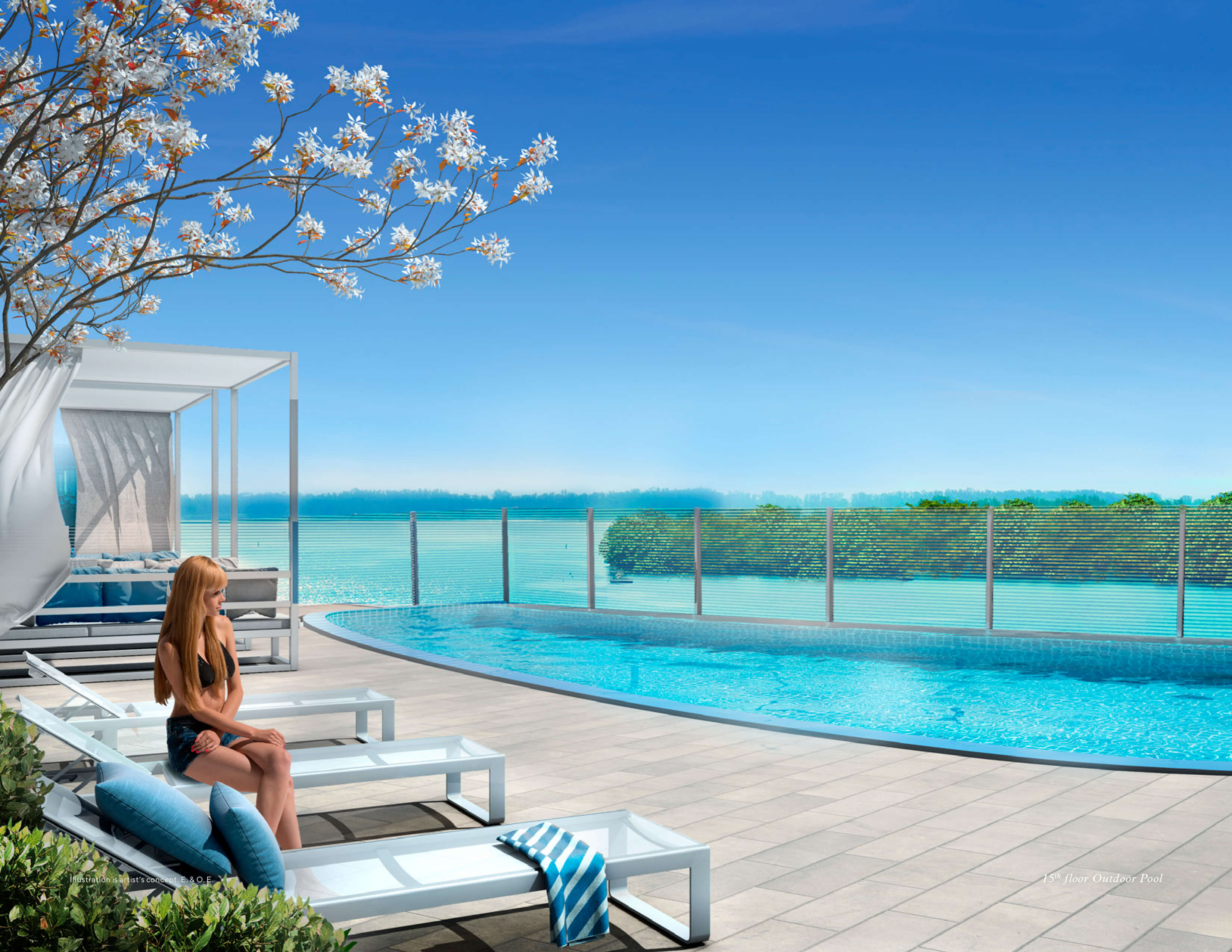 |
|
| 15th Floor Outdoor Pool | |
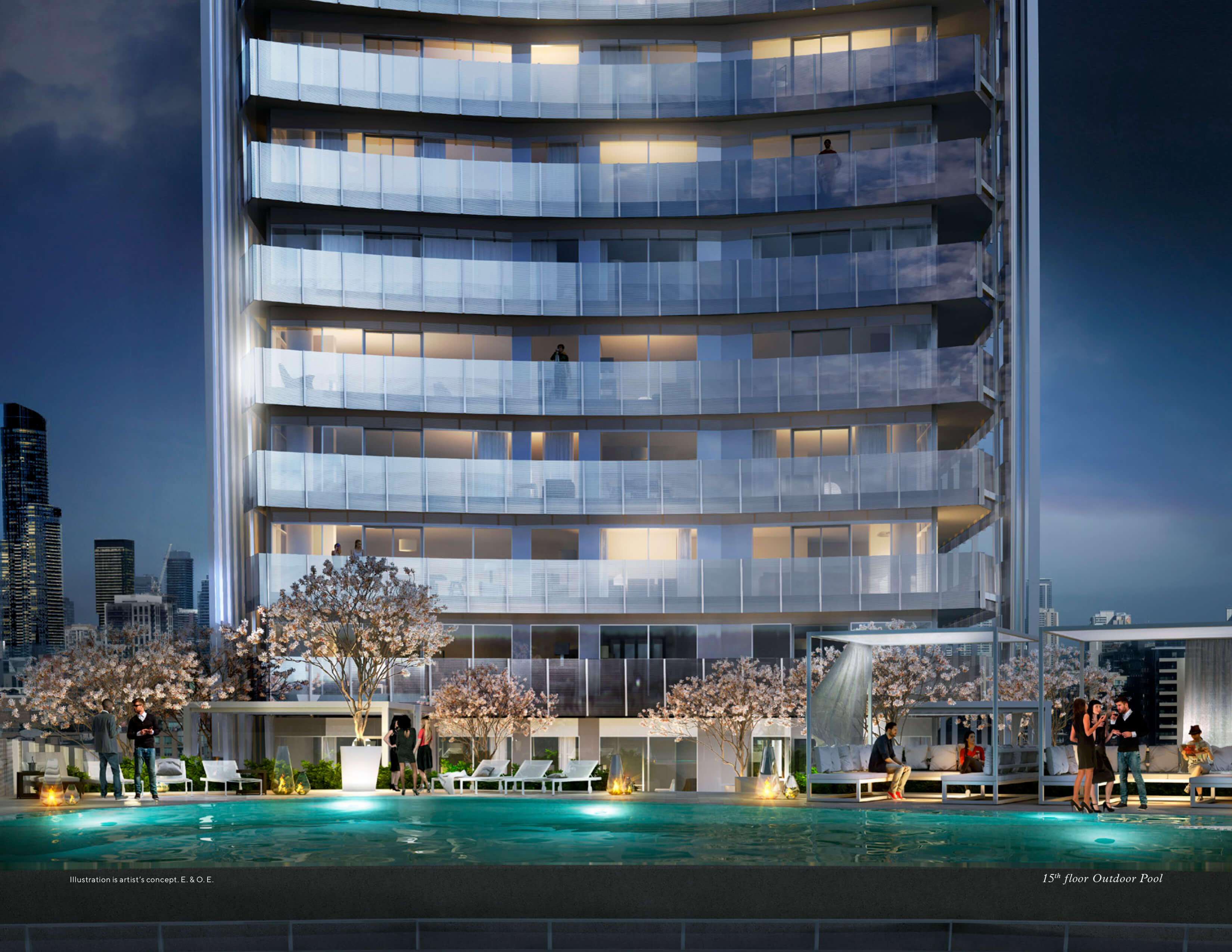 |
|
| 15th Floor Outdoor Pool | |
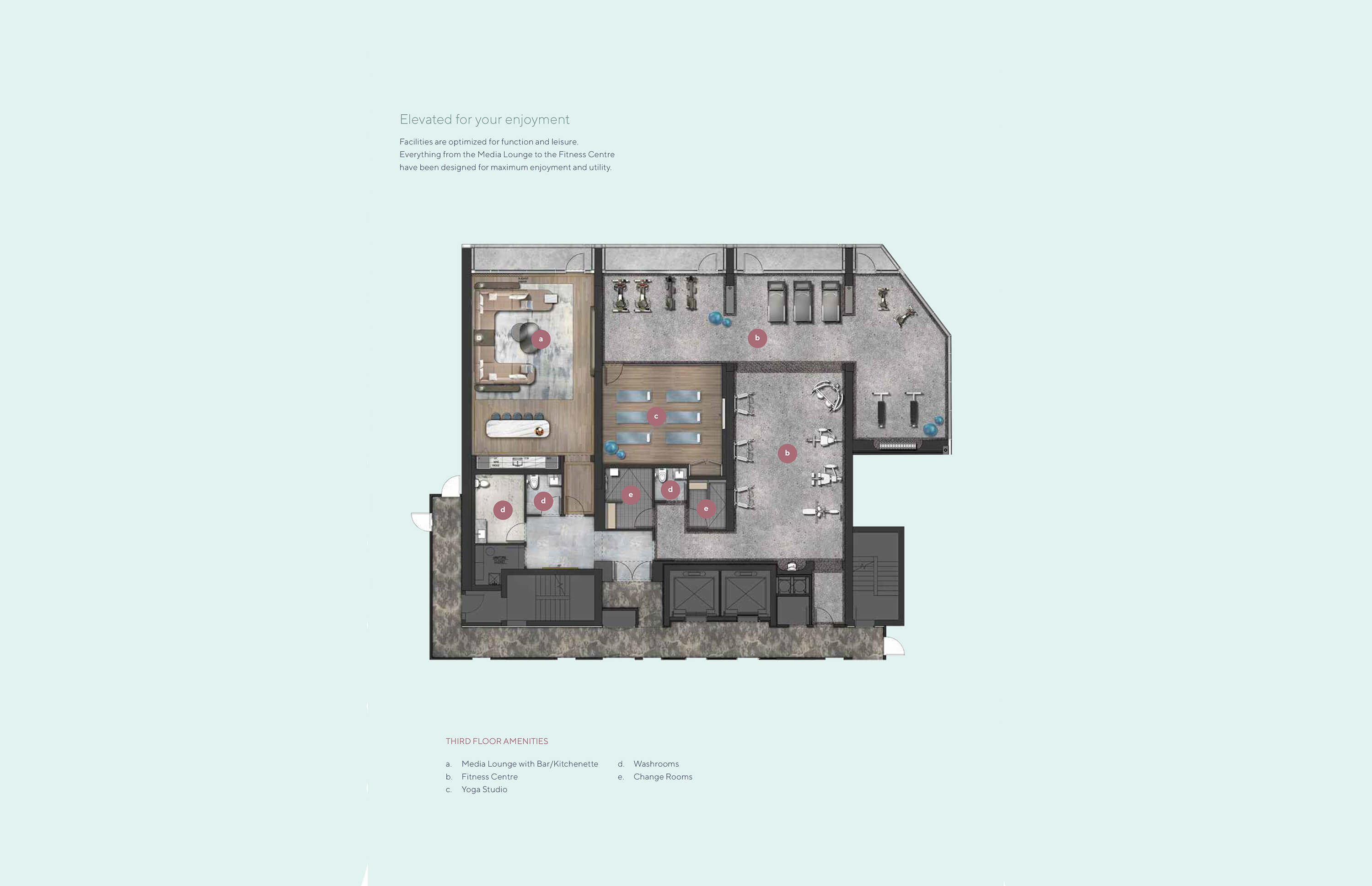 |
|
| Lakeside Residences 3rd Floor Amenities (Select To Enlarge) | |
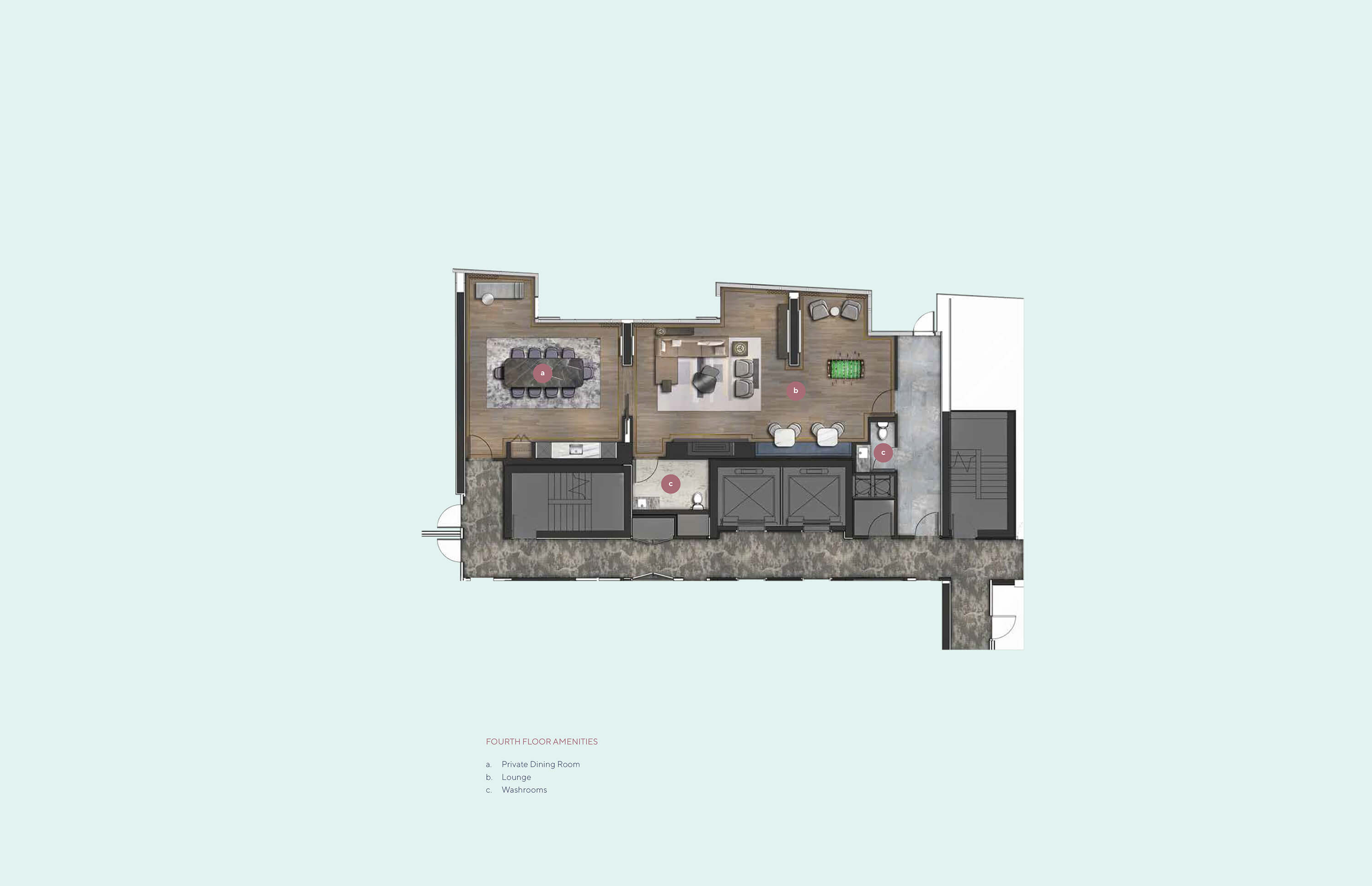 |
|
| Lakeside Residences 4th Floor Amenities (Select To Enlarge) | |
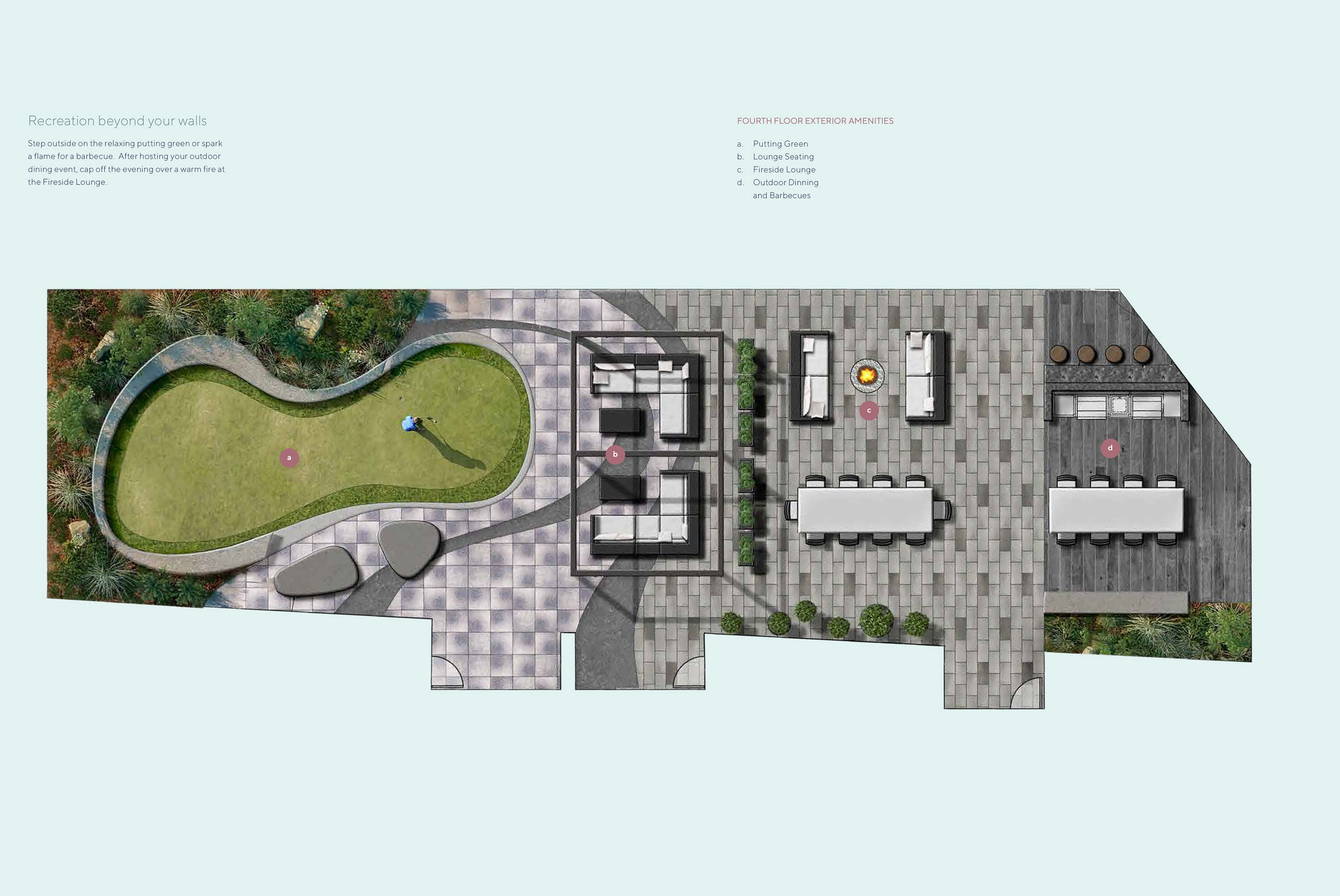 |
|
| Lakeside Residences 4th Floor Exterior Amenities (Select To Enlarge) | |
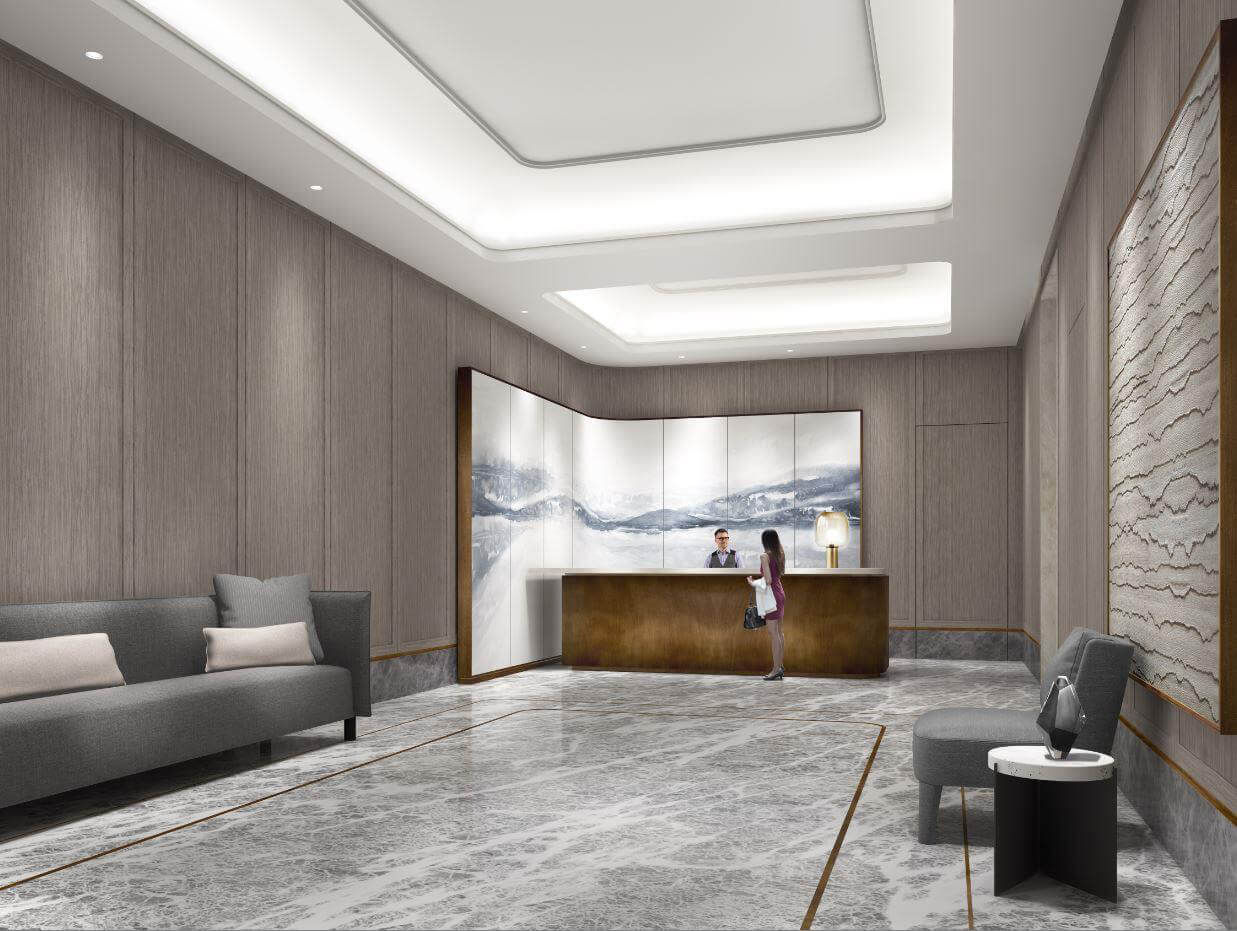 |
|
| Lobby | |
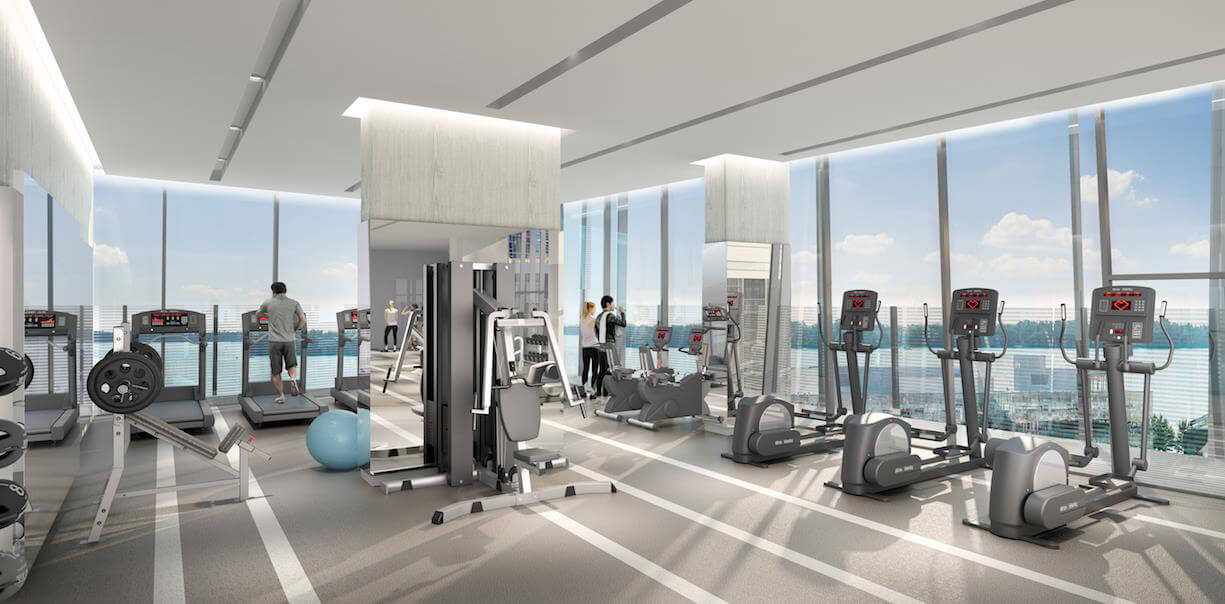 |
|
| Gym & Fitness Area | |
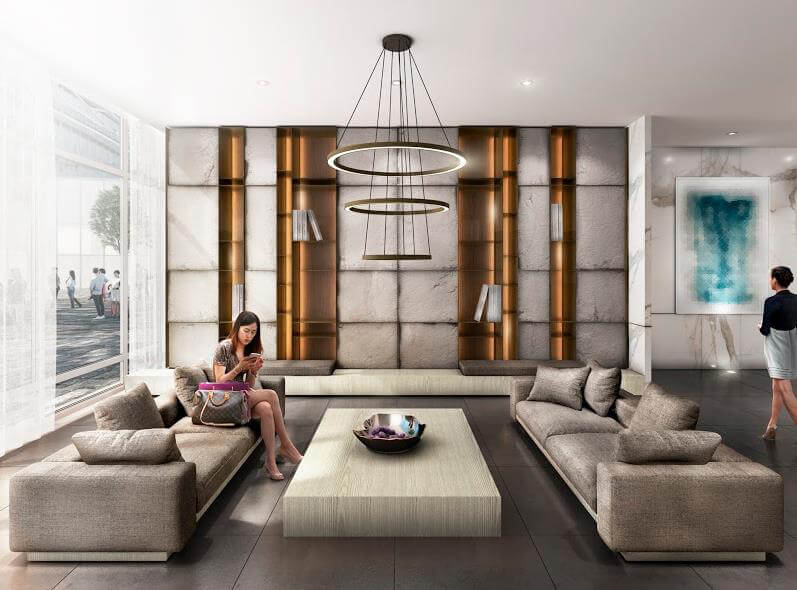 |
|
| Lounge | |
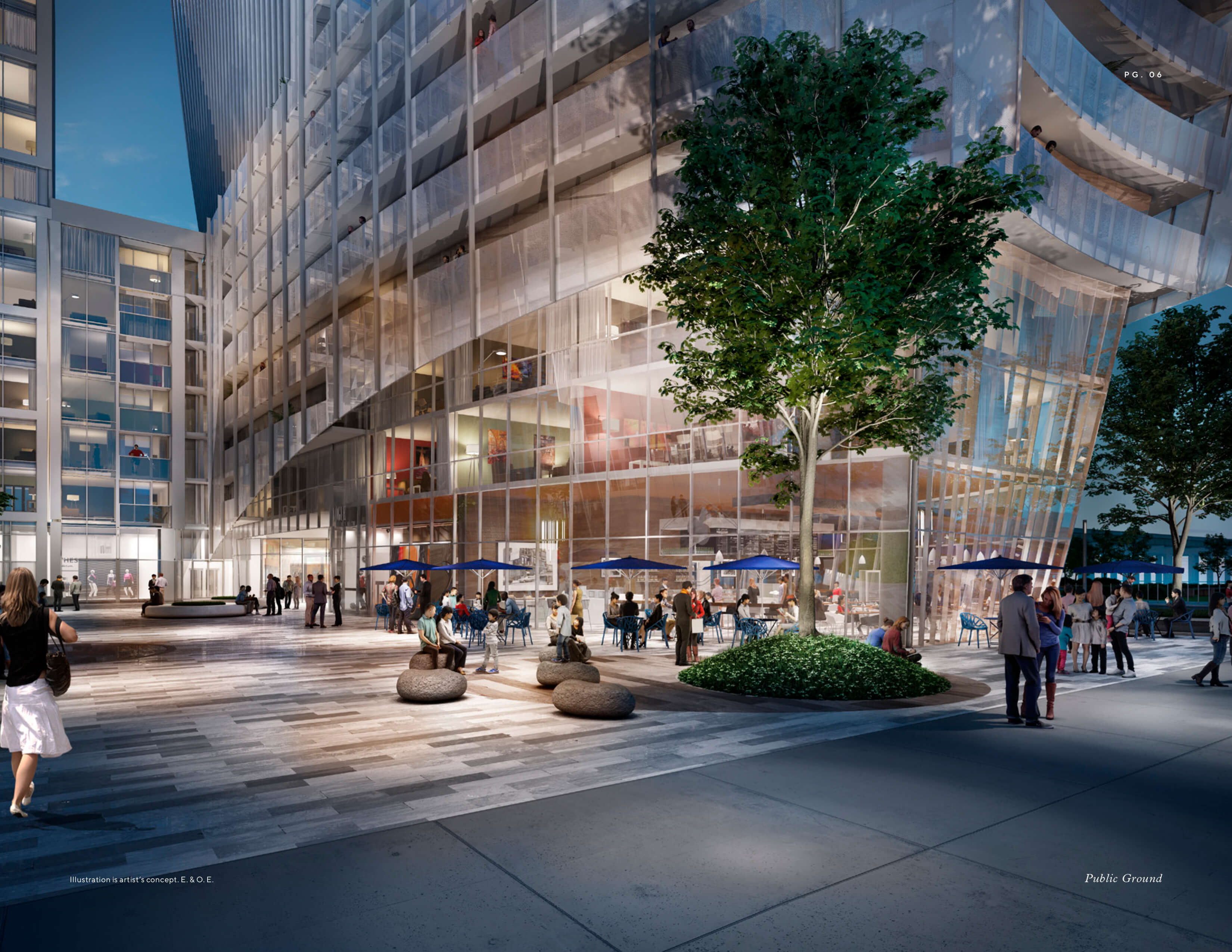 |
|
| Ground Floor | |
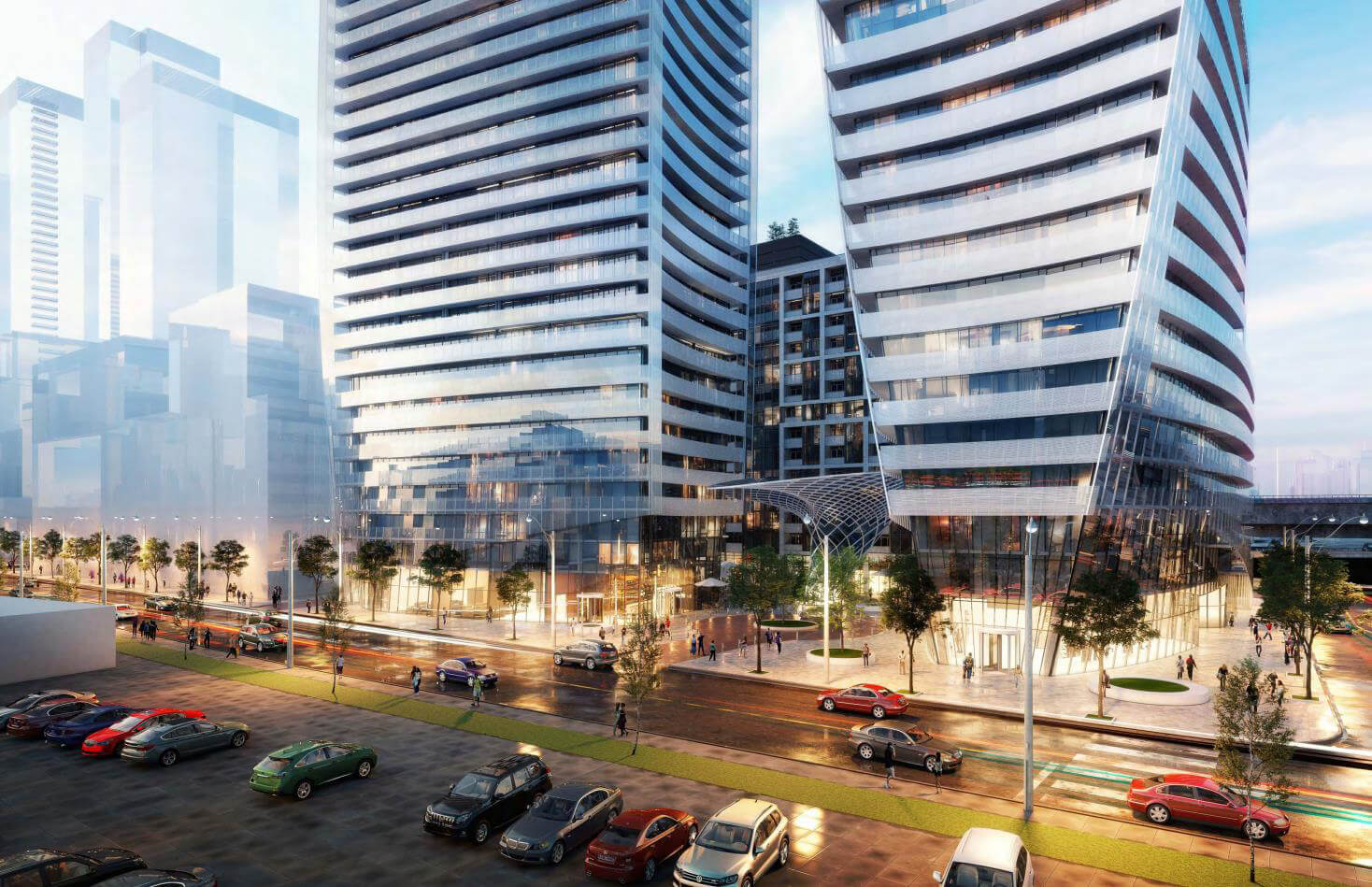 |
|
| Ground Floor | |
 |
|
| Union Station | |
 |
|
| Scotiabank Area | |
 |
|
| Rogers Centre & CN Tower | |
 |
|
| Ripley's Aquarium | |
 |
|
| TTC | |
 |
|
| TTC | |
 |
|
| Loblaws - Queens Quay East | |
 |
|
| St. Lawrence Market | |
 |
|
| Four Seasons Centre For The Performing Arts | |
 |
|
| Theatre's | |
 |
|
| Theatre's | |
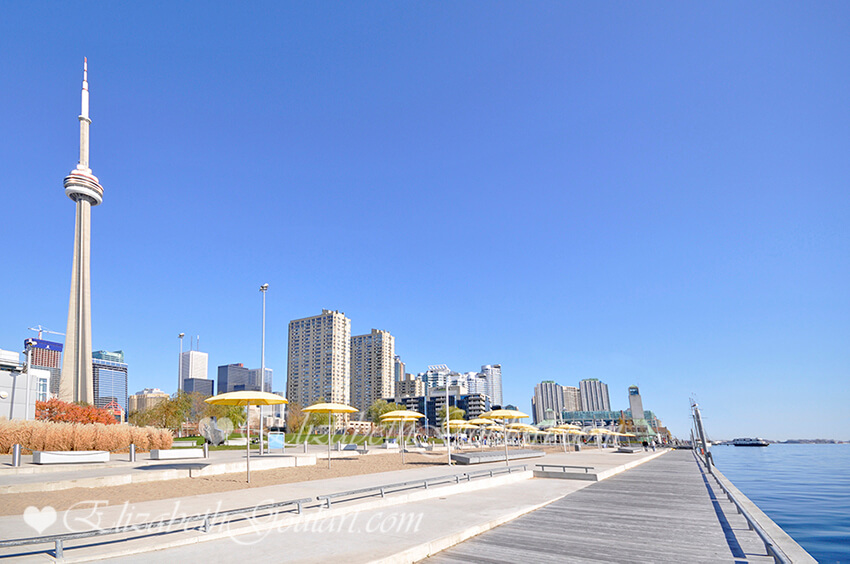 |
|
| HTO Beach | |
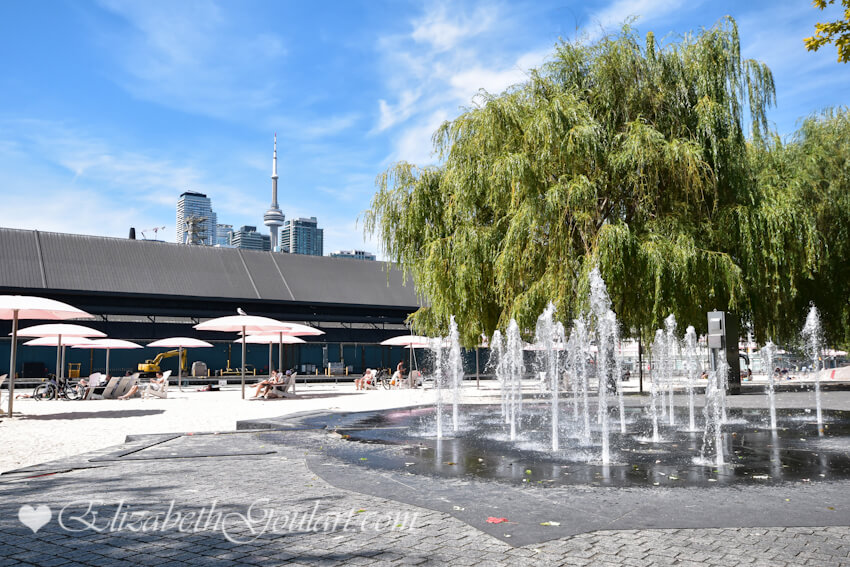 |
|
| Sugar Beach | |
 |
|
| Toronto's Harbourfront | |
 |
|
| Marina | |
 |
|
| Billy Bishop Island Airport | |
| Back To Top | |
|
|
|
|
|
|
