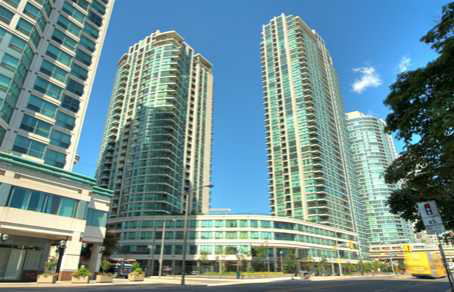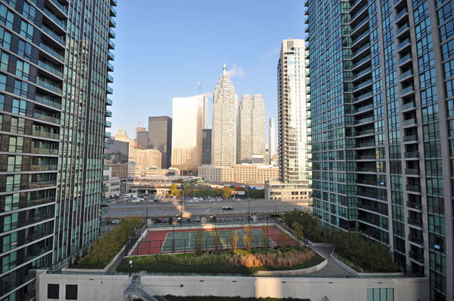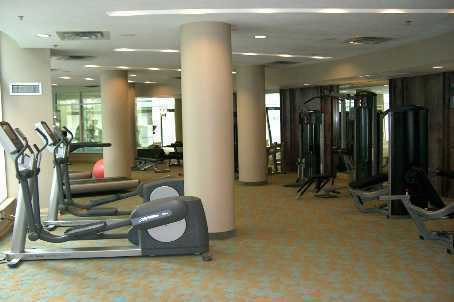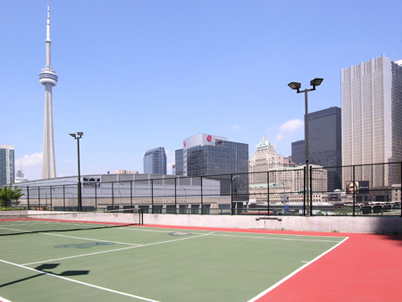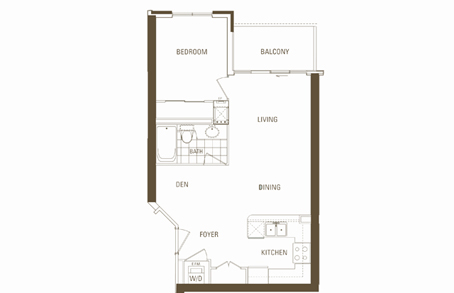Welcome To The Pinnacle Centre - 12 Yonge Street. This Spacious 1 Bedroom + Den Suite Features Designer Kitchen Cabinetry With Granite Counter Tops & A Breakfast Bar. Open Concept Living & Dining Areas With Laminate Flooring & Gorgeous City Views. Extras Included: Fridge, Stove, Dishwasher & Microwave. Stacked Washer/Dryer. 24Hr Concierge. State-Of-The-Art Facilities Include Fitness/Weight Room, Indoor Jacuzzi, Sauna's, Billiards, Theatre Room, Guest Suites & Business Centre. On-Site Retail Includes FOX Restaurant, Miller Tavern, Subway, Sushi, Hair Salon, Dry Cleaners, Second Cup Coffee & Many Others Opening Soon. Steps To Toronto's Harbourfront, Union Station, The Underground PATH System, The St. Lawrence Market, The Financial & Entertainment Districts, Scotiabank Arena, Rogers Centre & CN Tower. The HTO Urban Beach Park Is Located Just Down The Street By Toronto's Harbourfront Centre.
12 Yonge Street Floor Plans
| 