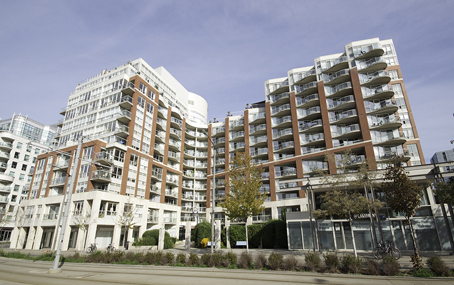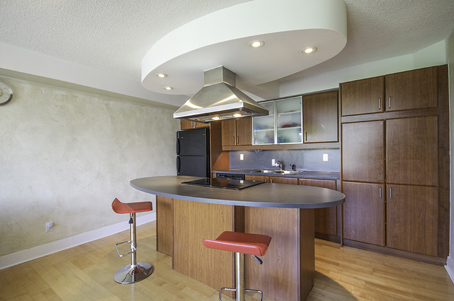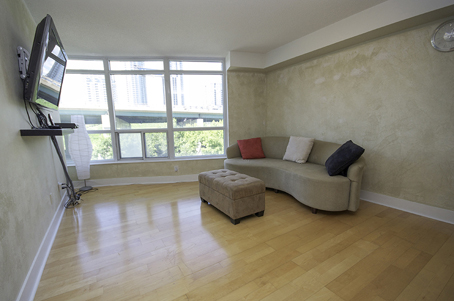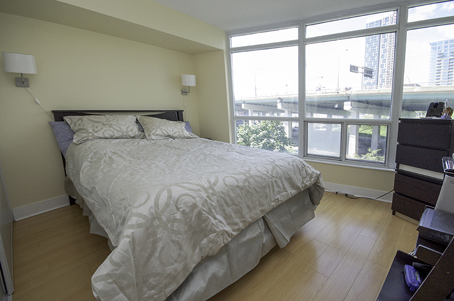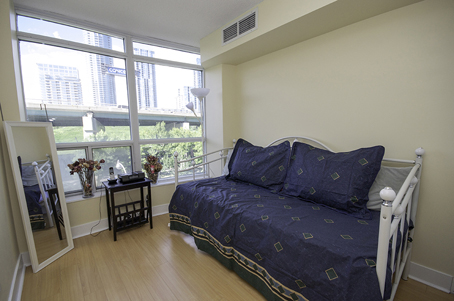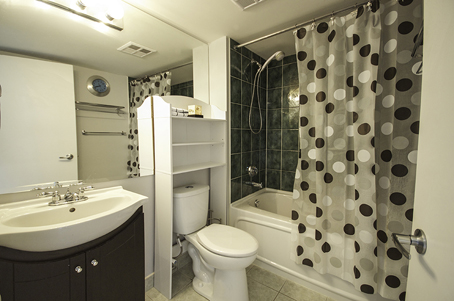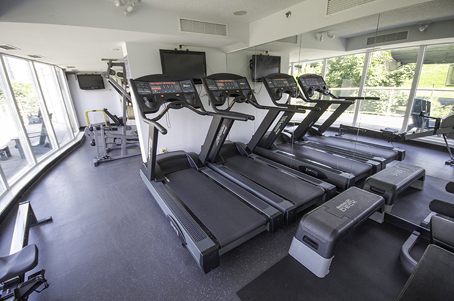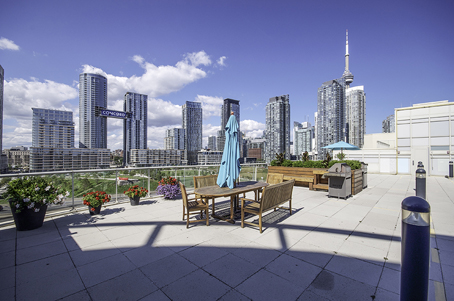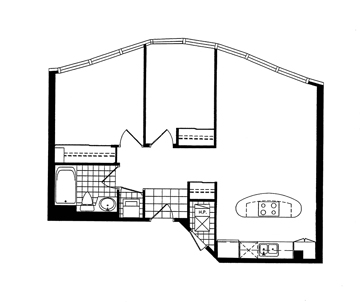Welcome To The Prestigious Lake Front 550 Queens Quay West. This Exclusive 2 Bedroom Suite Features Designer Kitchen Cabinetry With A Flat Top Stove & A Breakfast Bar. Open Concept Living & Dining Areas With Bright Large Windows & Hardwood Flooring. Spacious Sized Bedrooms With Laminate Flooring. Extras Include: Fridge, Stove & Dishwasher. Stacked Washer/Dryer. 1-Locker. 24Hr Concierge. Enjoy The Fitness/Weight Area & Luxurious 11th Floor Roof Top Tanning Deck With Bbq's Overlooking Stunning Harbourfront Views. Ample Visitors Parking. Steps To Toronto's Harbourfront, C.N. Tower, Queens Quay Terminal & Cafes. Minutes To Union Station, The Financial & Entertainment Districts.
550 Queens Quay West Floor Plans
| 