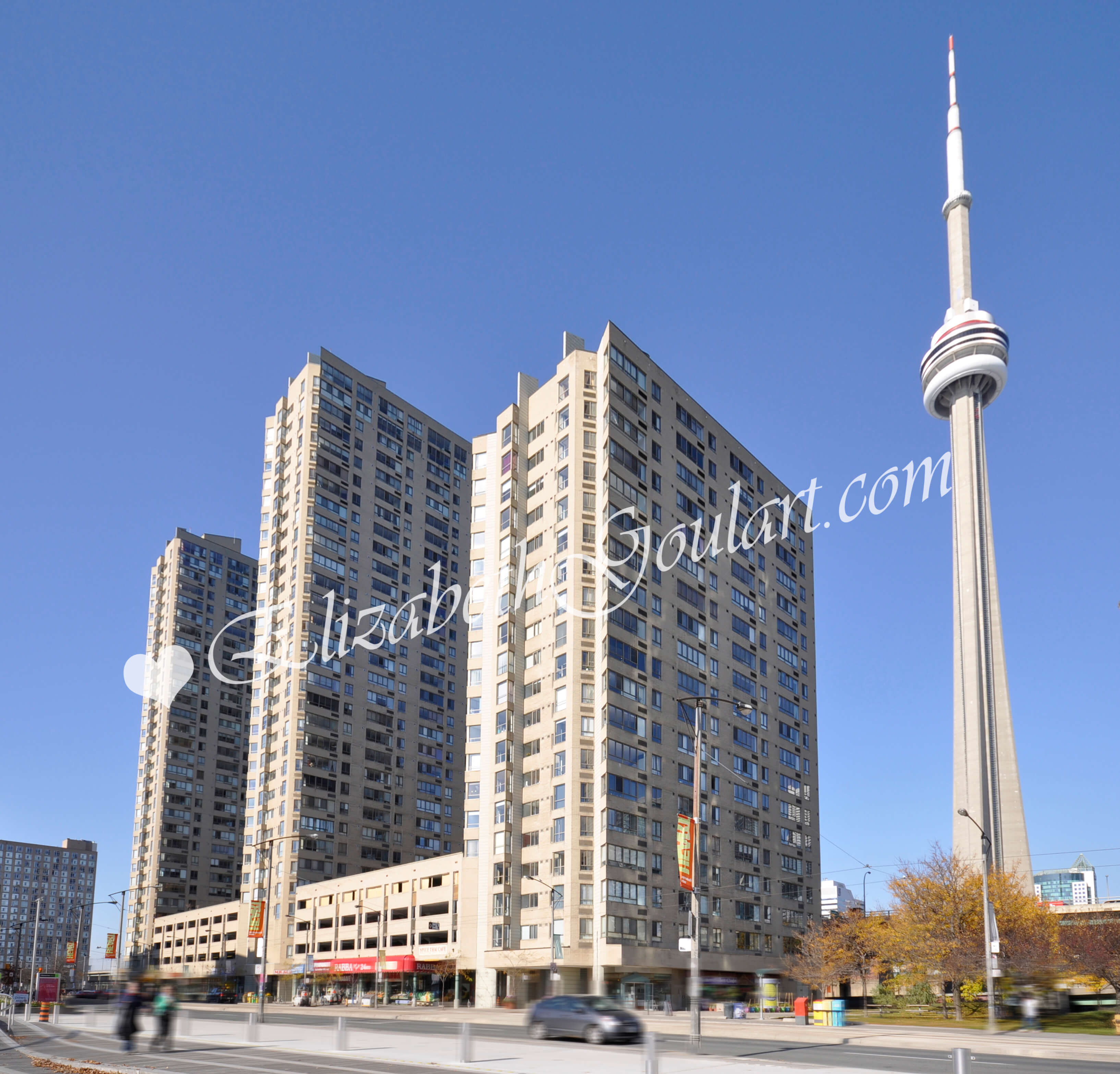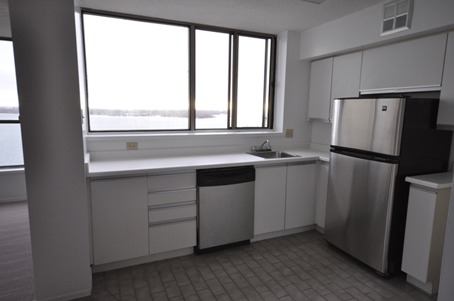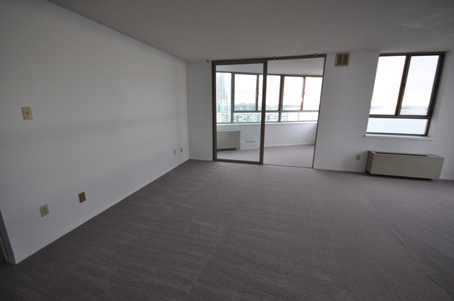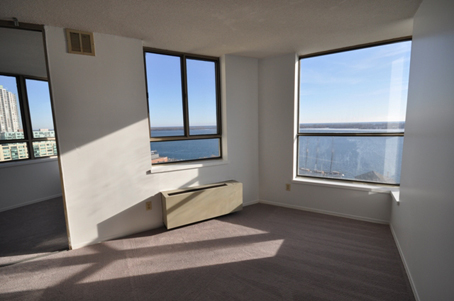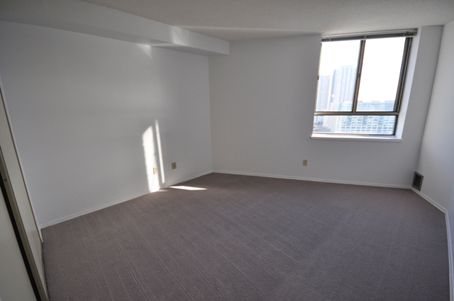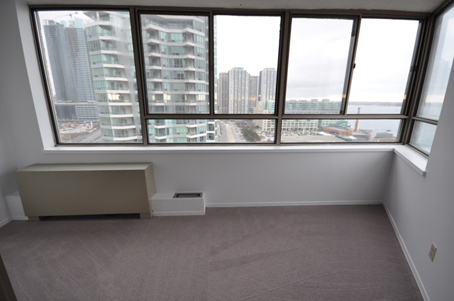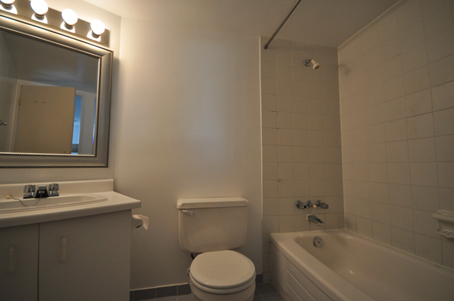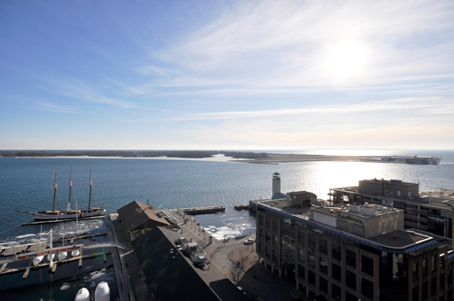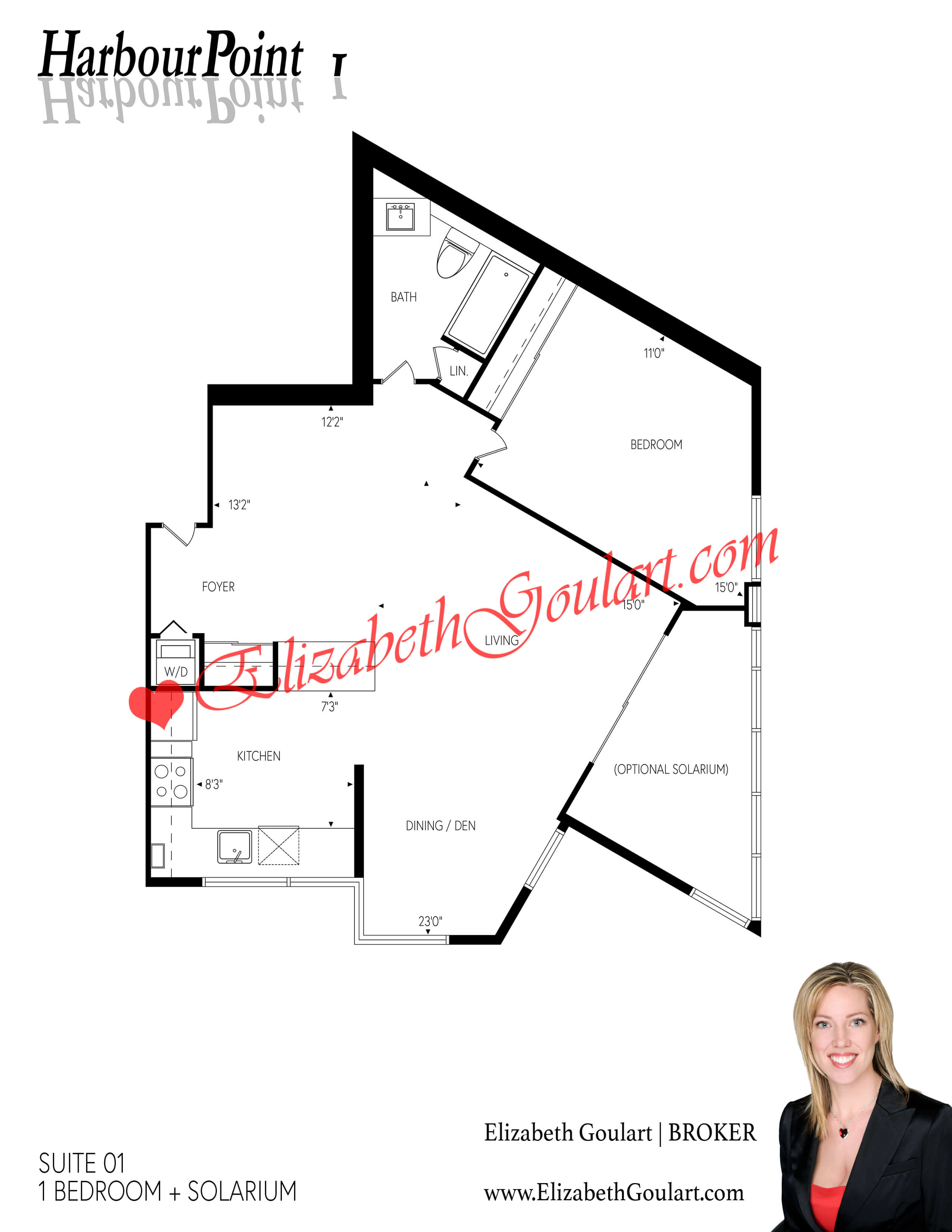Welcome To The Harbour Point Condominiums - 250 Queens Quay West. This Bright High Floor 1 + 1 Bedroom Corner Suite Features Spectacular Unobstructed Direct South Lake Views Of Toronto’s Harbourfront. 825 Sq.Ft. Of Spacious Sized Bedroom & Living Areas With New Carpeting Thru-Out. Enjoy Gorgeous Open Concept Dining & Kitchen Views From The Large Windows. Extras Included: Stainless Steel Fridge & Dishwasher. Stove. Stacked Washer/Dryer.
Luxurious Amenities Include 24Hr Concierge. Fitness/Weight Rooms, Sauna, Indoor Jacuzzi, Roof Top Terrace With BBQ's & Tanning Area Over Looking Panoramic City & Lake Views.
On-Site Retail Includes Swiss Chalet, Rabba Fine Foods, Sushi Restaurants & Many Others. Minutes to Sobeys & Shoppers Drug Mart. Steps To The HTO Beach, TTC Street Car, CN Tower, Rogers Centre, Scotiabank Arena, Union Station & The Entertainment & Financial Districts.
| 