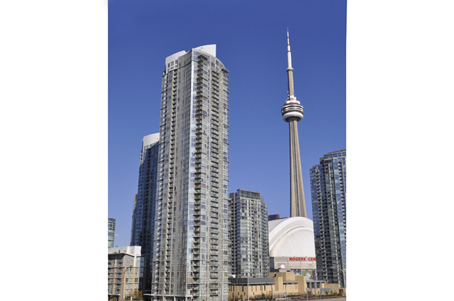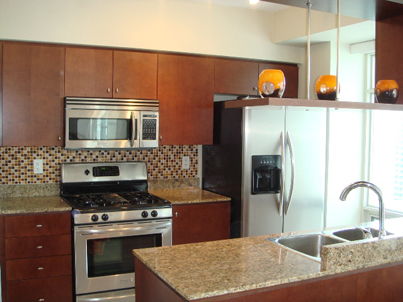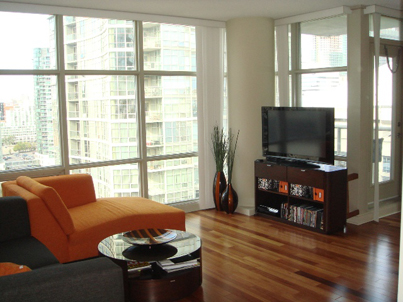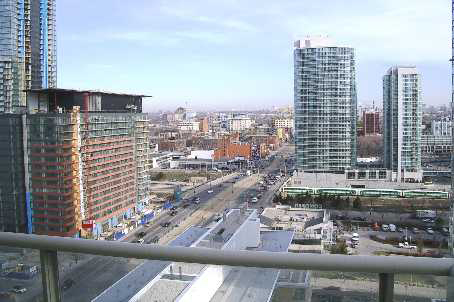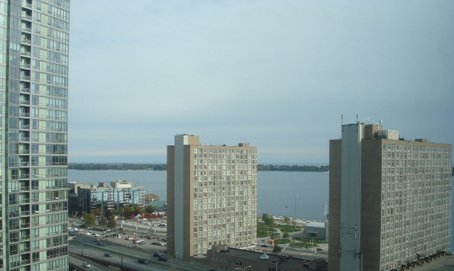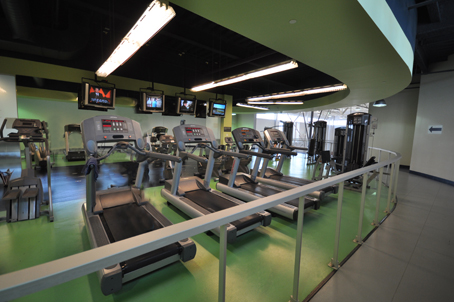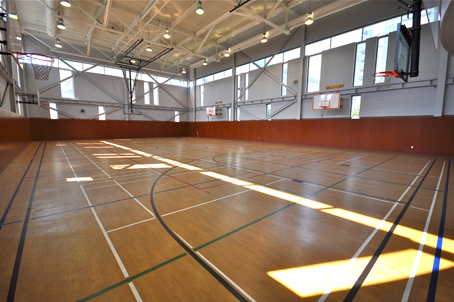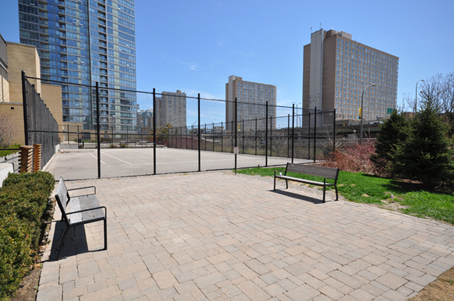Welcome To The Harbour View Estates - 35 Mariner Terrace. This Unobstructed High Floor 1+1 Bedroom Corner Suite Boasts 733 Sq.Ft. Of Actual Living Space. Spectacular City & Lake Views. Bright Floor-To-Ceiling Wrap-A-Round Windows Featuring Designer Kitchen Cabinetry With S/S Appliances & Granite Counter Tops. Spacious Sized Bedroom & Living Areas With Designer Paint Colours & Hardwood Flooring. Extras Included: Stainless Steel Fridge, Gas Stove, Dishwasher & Microwave. Stacked Washer/Dryer. Blinds & ELFs. 1-Parking & 1-Locker.
Steps To Toronto’s Harbourfront, Sobeys Grocery Store, Starbucks, Restaurants, CN Tower, The Rogers Centre & Scotiabank Arena, Ripley’s Aquarium, The Underground PATH System, Union Station, Maple Leaf Square & The Financial & Entertainment Districts.
24Hr Concierge. The Exclusive 30,000 Sq.Ft. "SuperClub” Complex Featuring Fitness, Weight, Rowing & Spin Areas. Bowling, Billiards, Ping-Pong, Cyber Café, Virtual Golf, Theatre & Party Rooms. An Indoor Running Track, Full Sized Basketball & Squash Courts. Indoor Lap Pool With A Jacuzzi. An Outdoor Tennis Court, Barbecue & A Dog Run. Guest Suites & Ample Visitors Parking.
35 Mariner Terrace - Floor Plans
| 