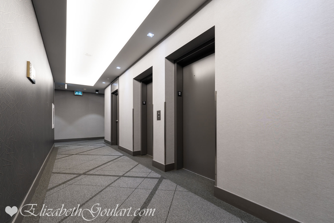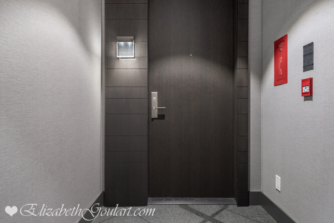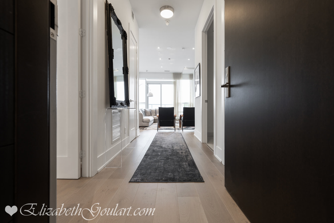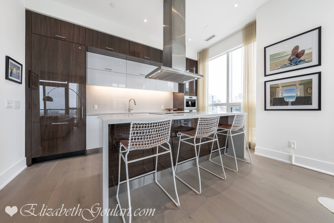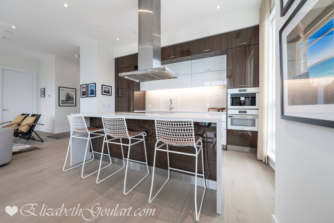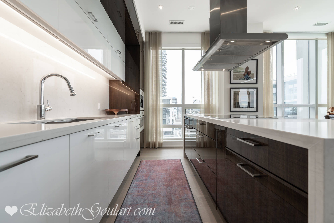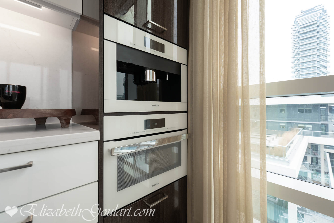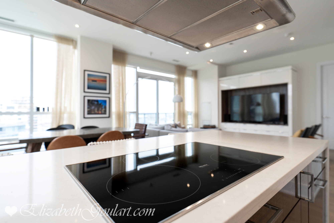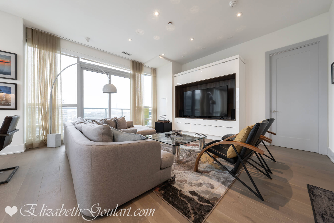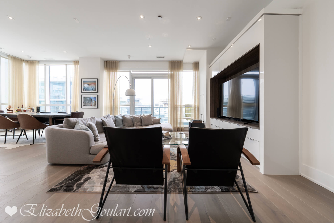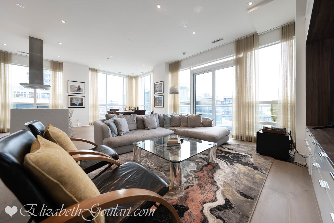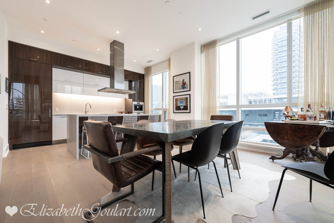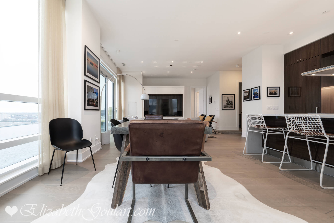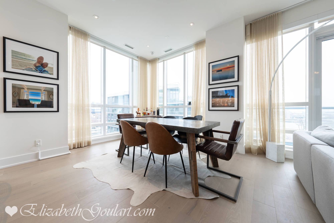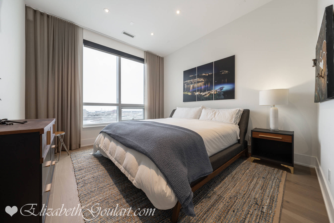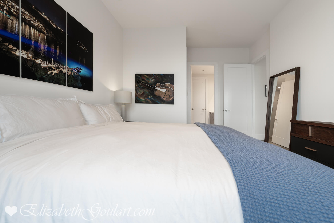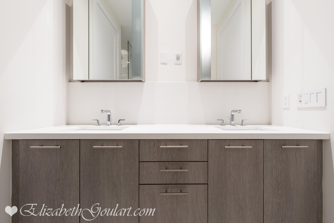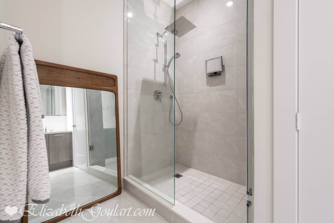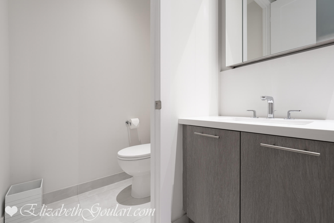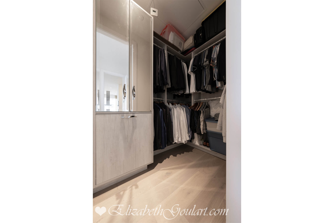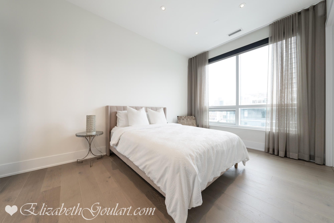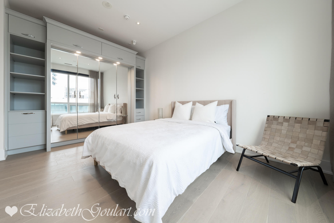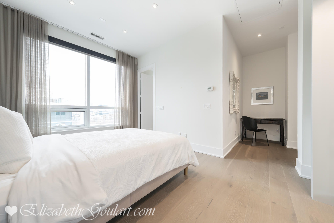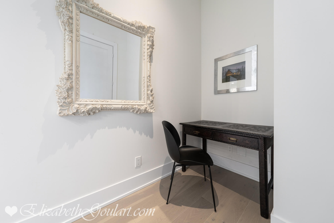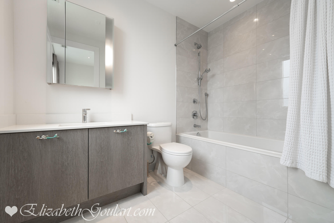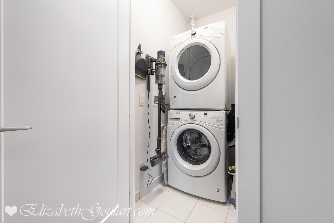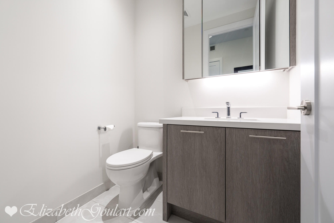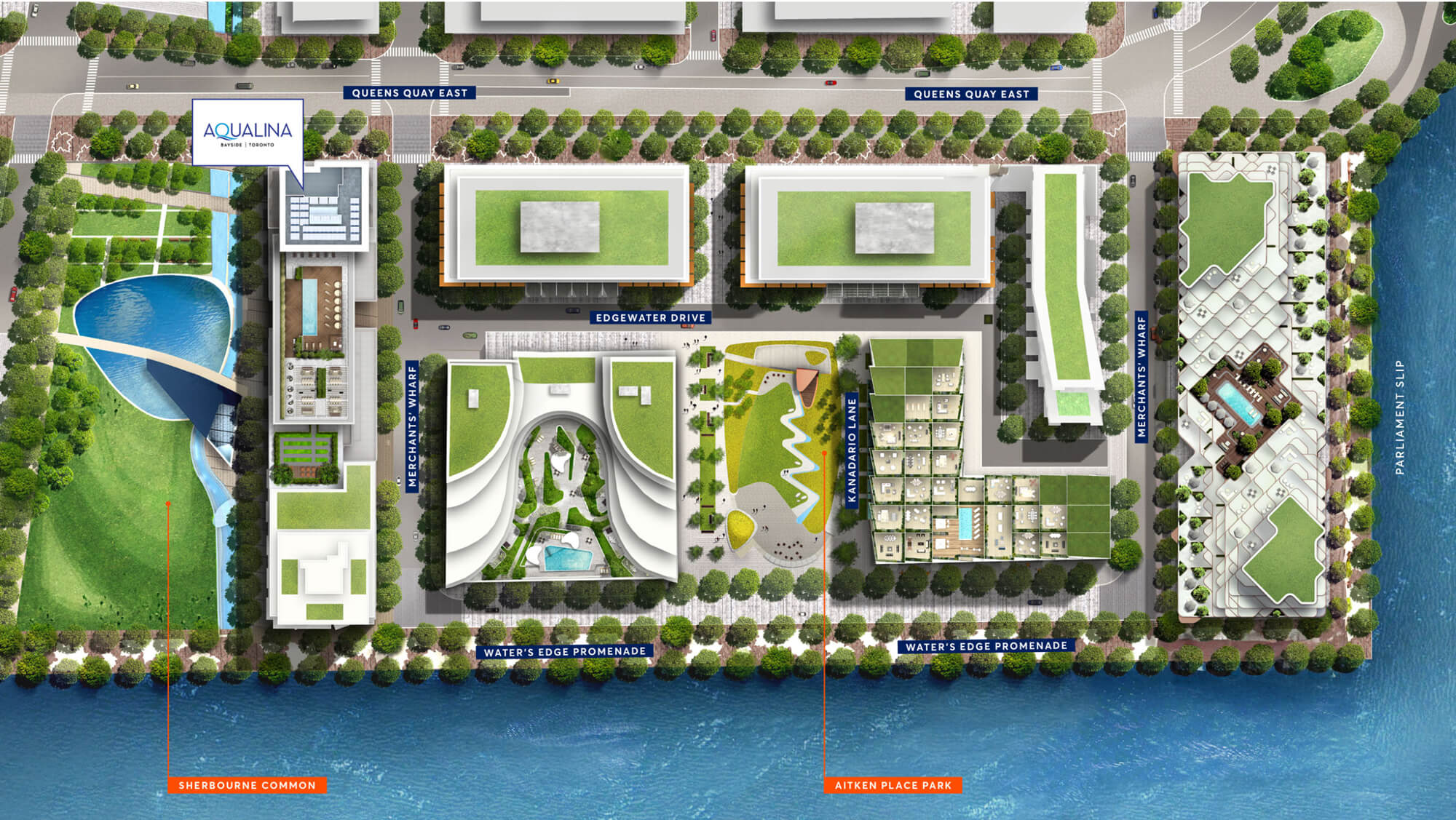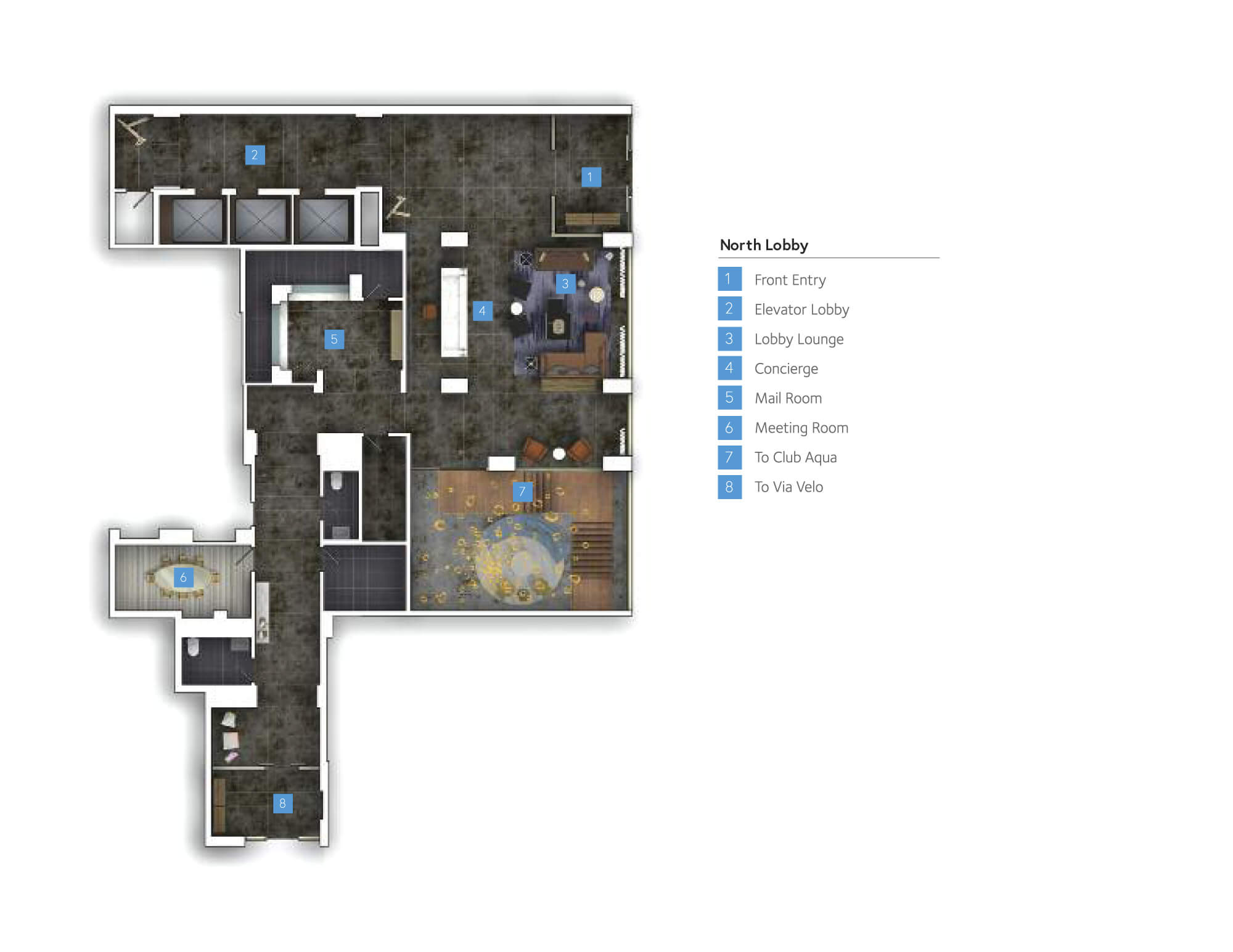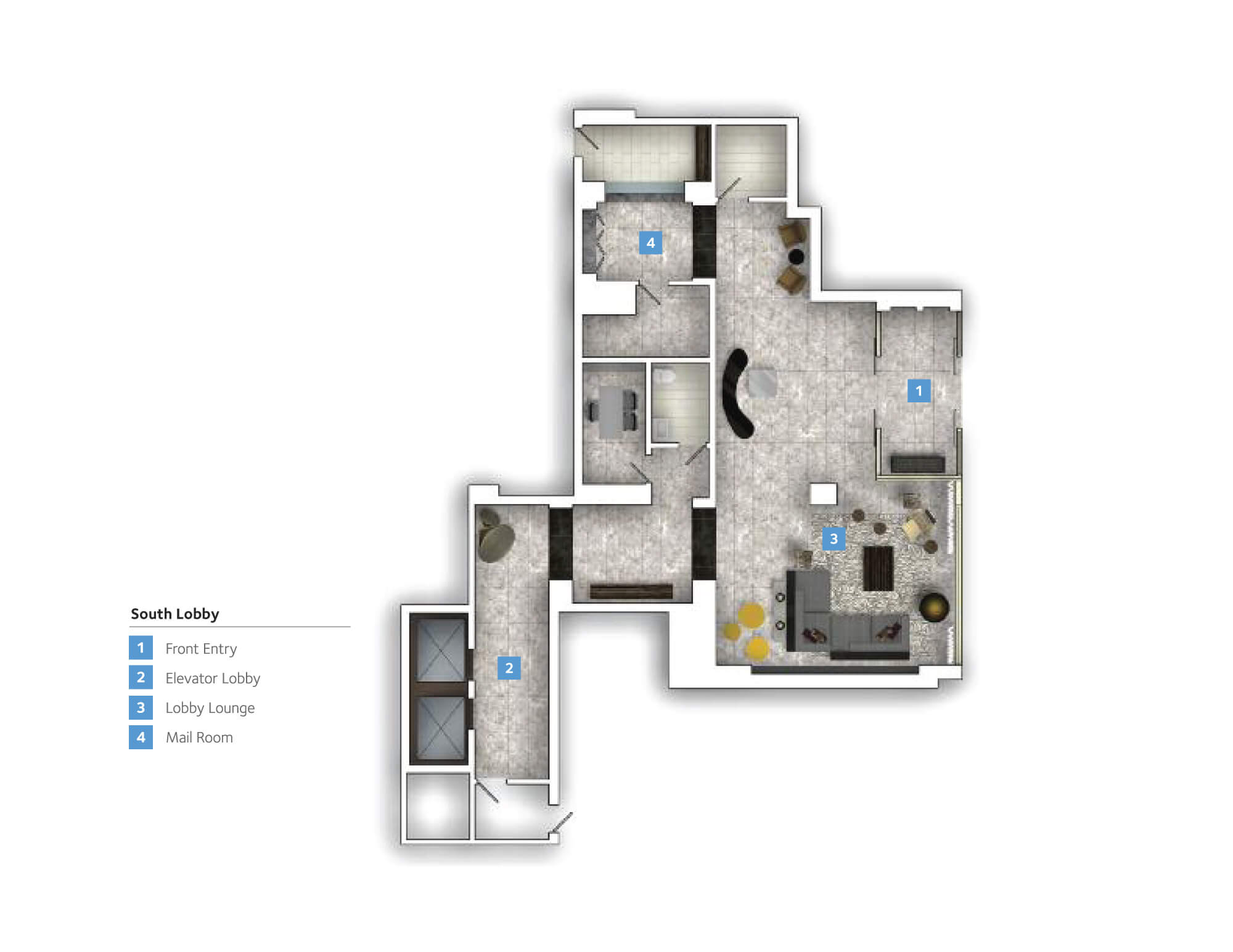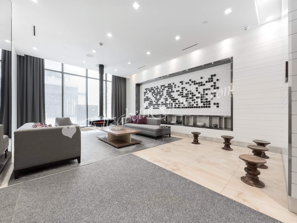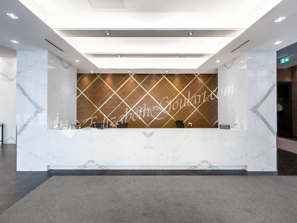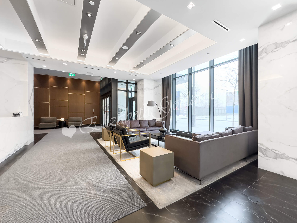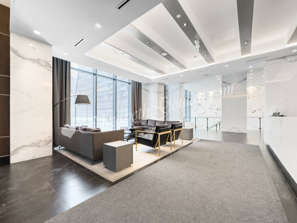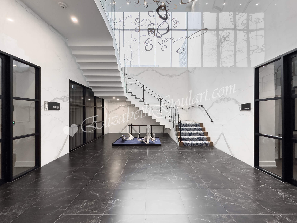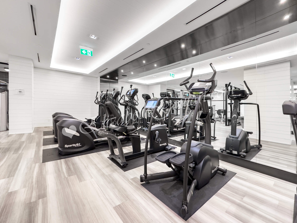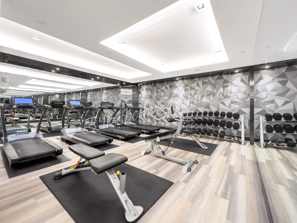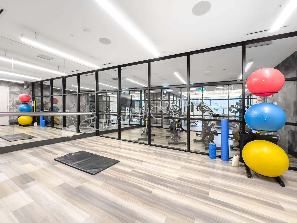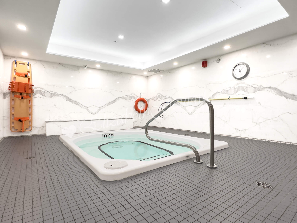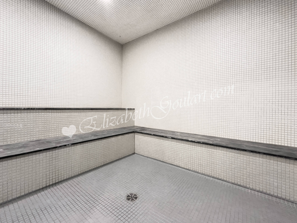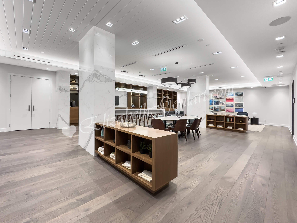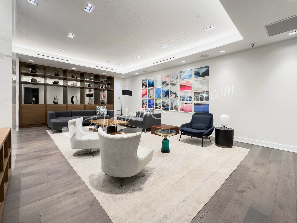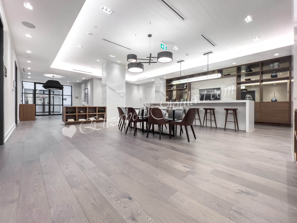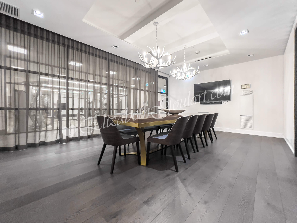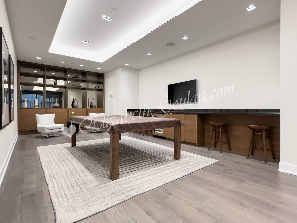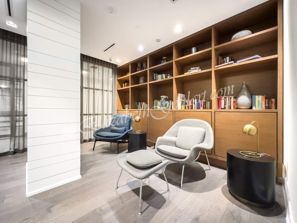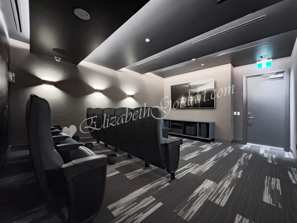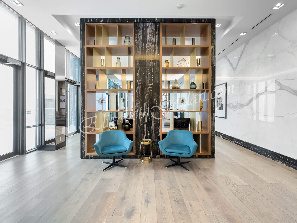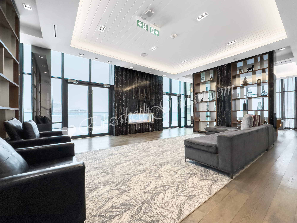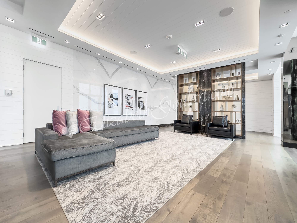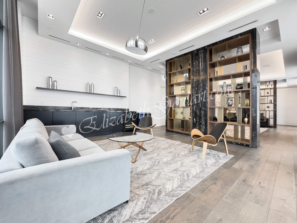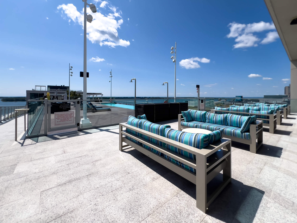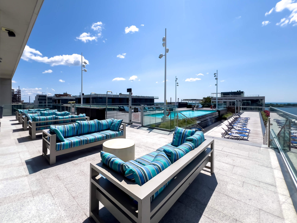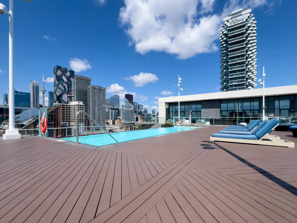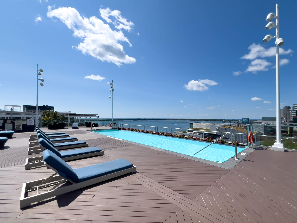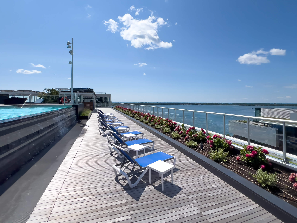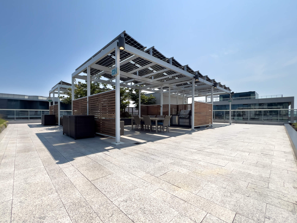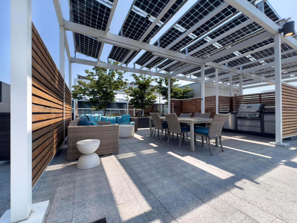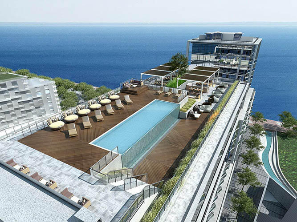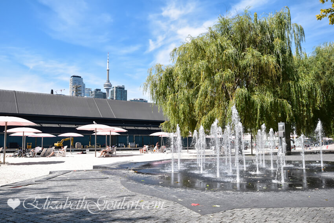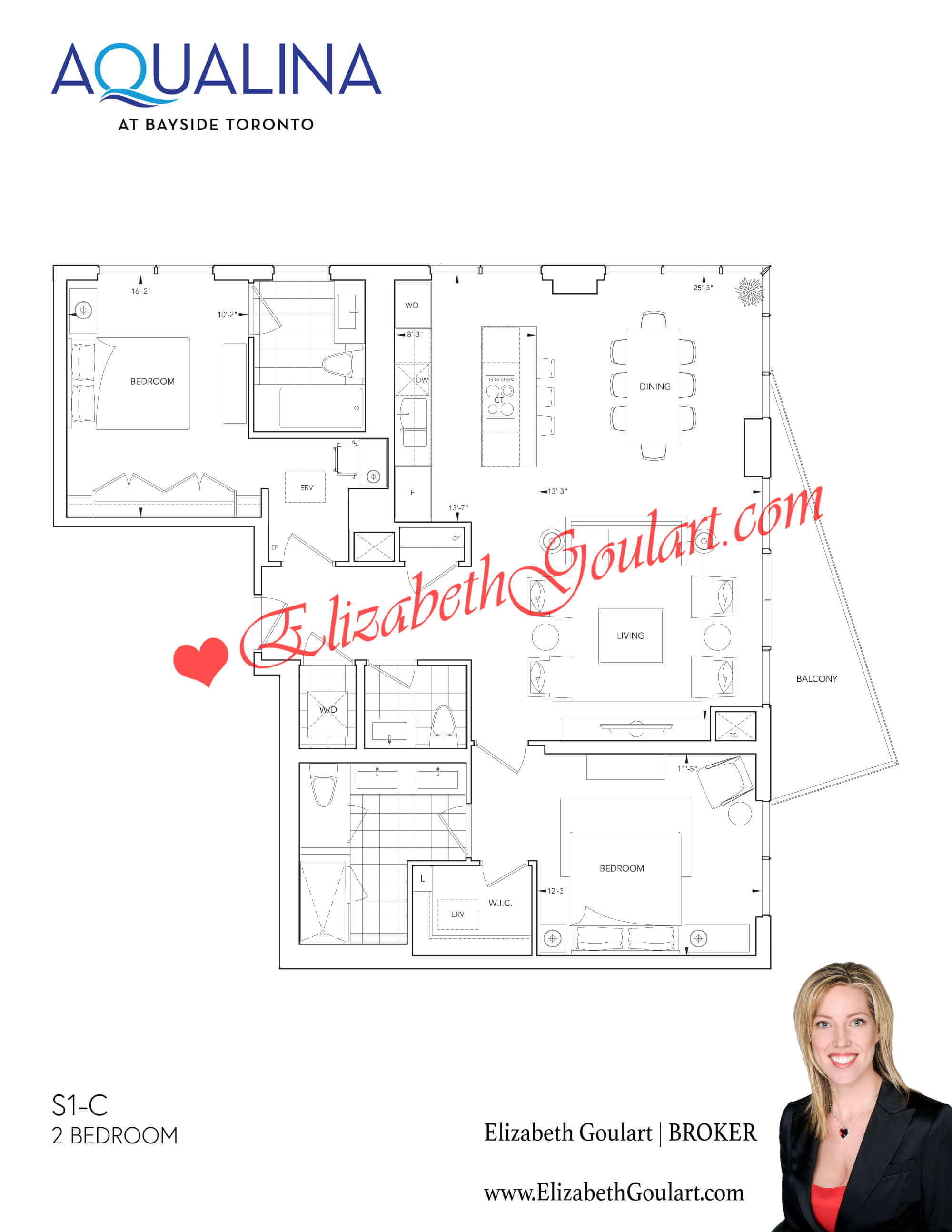Welcome to the prestigious lake front Residences Of Aqualina located in the heart of Toronto's Harbourfront.
This stunning sub penthouse signature collection corner suite features designer Irpinia custom kitchen cabinetry with Miele appliances, stone countertops and backsplash, an undermount sink, under cabinet lighting and a centre island. Bright soaring 10-foot floor to ceiling wrap around windows with a customized built-in entertainment unit, smooth ceiling, pot lighting, automated roller drapes and shades with hardwood flooring throughout facing lake views. The grand bedroom retreat includes a 4-piece ensuite with undermount double sinks, glass enclosed spa rain shower and customized walk-in closet. A split spacious sized 2nd bedroom includes a 4-piece ensuite with window, custom built-in mirrored closet and a separate work / study area.
Extras include Miele fridge, induction glass top stove, coffee maker, microwave and dishwasher. Stacked full sized front loading Whirlpool washer and dryer. 1-parking space and 1-locker.
24 hour concierge. The luxurious Club Aqua amenities are located on P1 level with fitness and weight areas. Yoga and spin studios. Jacuzzi and steam rooms. Library, billiard, games and screening rooms. A private party room with a bar, lounge, dining and caterers kitchen. 11th floor (North Tower) garden area. The Aqua Terrace is located on the 13th floor (North Tower) that includes a rooftop outdoor infinity pool, indoor and outdoor lounge areas, barbecues and a tanning deck overlooking breathtaking lake and city skyline views.
Steps to Toronto's Harbourfront including The multi-use Martin Goodman walking, running and cycling trail, parks, The St. Lawrence Market and the Distillery Historic District.
Minutes to the CN Tower, Ripley's Aquarium, Rogers Centre, Scotiabank Arena, Union Station, Billy Bishop City Airport, Underground PATH System, the Financial and Entertainment Districts. On-site restaurants and retail stores. Farm Boy and Loblaws Grocery stores located just down the street.
Enjoy a ferry ride to Toronto's Centre Island or perhaps relax at Sugar Beach located nearby with area cafes and restaurants.
|
