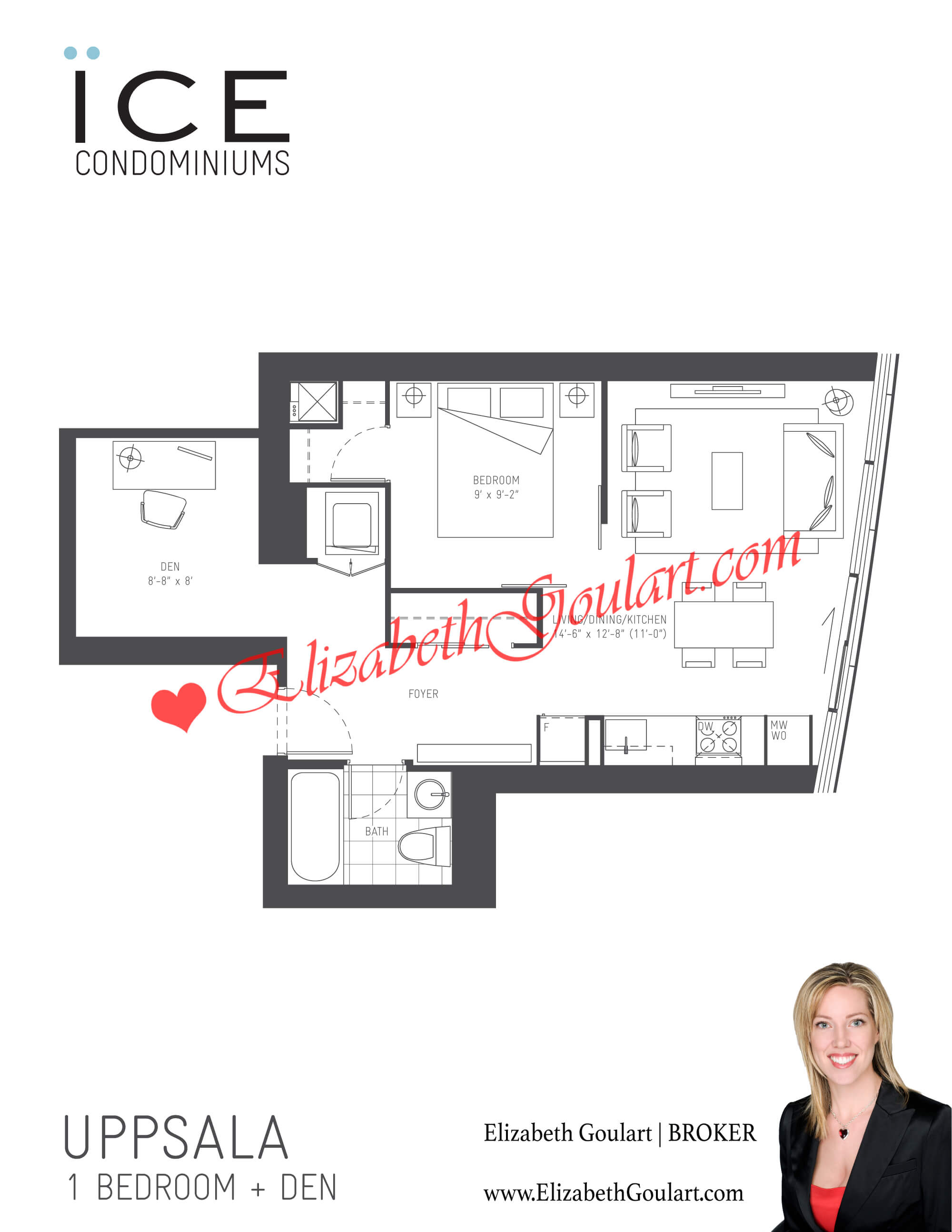|
Welcome to the Ice Condos located at 12 York Street.
This 1 bedroom + den suite features designer kitchen cabinetry with stainless steel Italian Bertazzoni appliances, granite countertops and an undermount sink. Bright 9-foot floor to ceiling windows with customized roller shades and hardwood flooring throughout the living areas facing lake views. A spacious sized bedroom with glass sliding doors and a mirrored closet. The separate den area can also be used as a 2nd bedroom, home office or nursery.
Extras include a fridge, stove, microwave and dishwasher. Stacked washer and dryer. 1 parking space and 1 locker.
24 hour concierge. The luxurious amenities include fitness and weight areas. Party, theatre, business and meeting rooms. Lounge areas. Yoga studio. Indoor pool with separate hot and cold jacuzzis also separate steam and sauna rooms. Mezzanine level private and secured child play room.
Steps to Toronto's Harbourfront, CN Tower, Rogers Centre, Ripley's Aquarium, Love Park, cafes and restaurants. Connected directly to the underground PATH, Union Station, Scotiabank Arena, Maple Leaf Square mall with Longo's Grocery Store, Starbucks, pharmacy, dry cleaners, the financial and entertainment districts.
Minutes to the multi-use Martin Goodman walking, running and cycling trail, dog park, HTO and Sugar Beaches. The city's finest entertainment lounges, restaurants and theatres on King Street West.
Walk to parks, schools, library, Canoe Landing Community Recreation Centre, St. Lawrence Market, Eaton Centre and movie theatres. |
||||
| 12 York Street and 14 York Street - ICE Condos Floor Plans | ||||
|
||||
|
||||
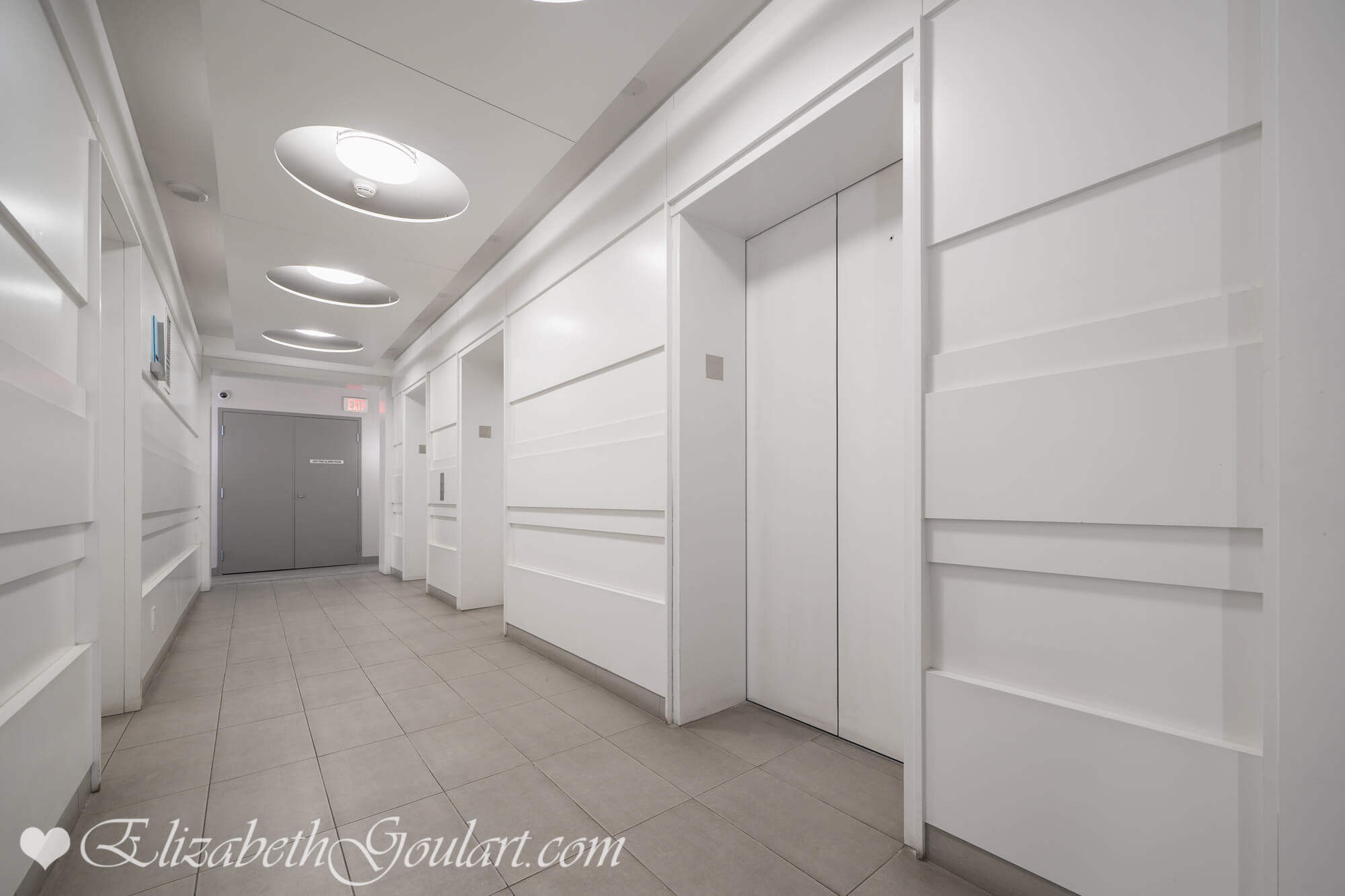 |
||||
Elevators |
||||
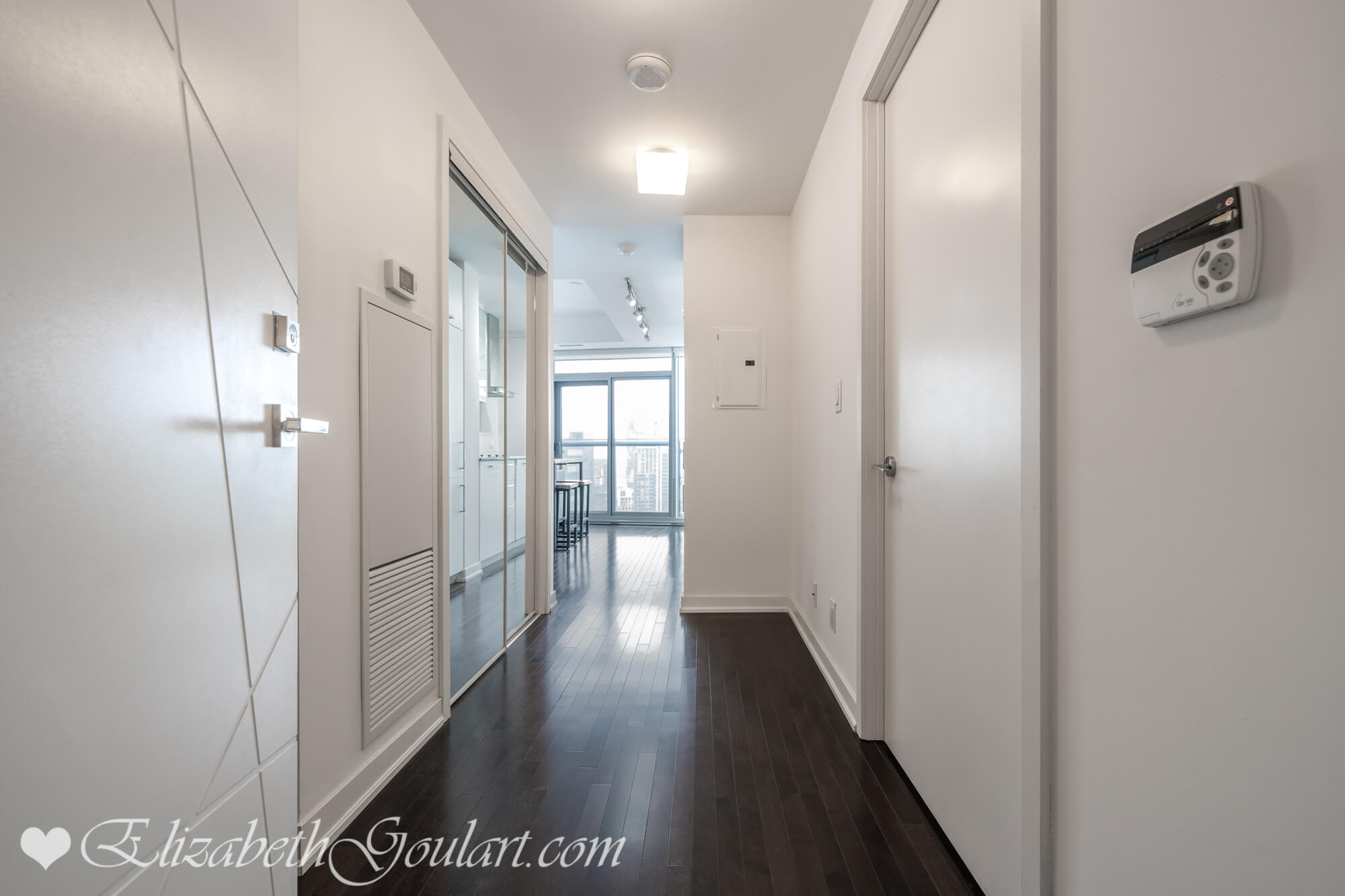 |
||||
Entry |
||||
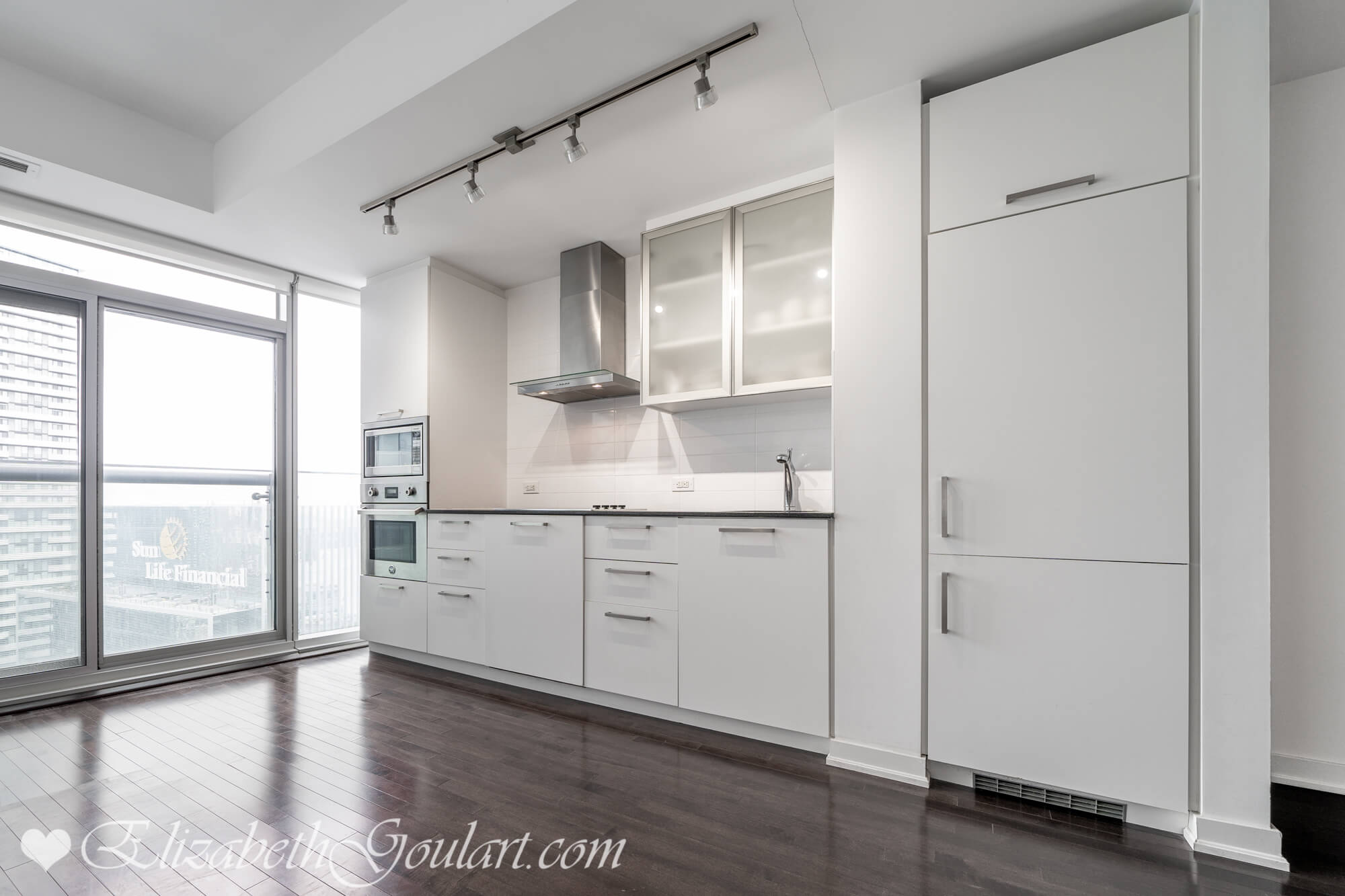 |
||||
Kitchen |
||||
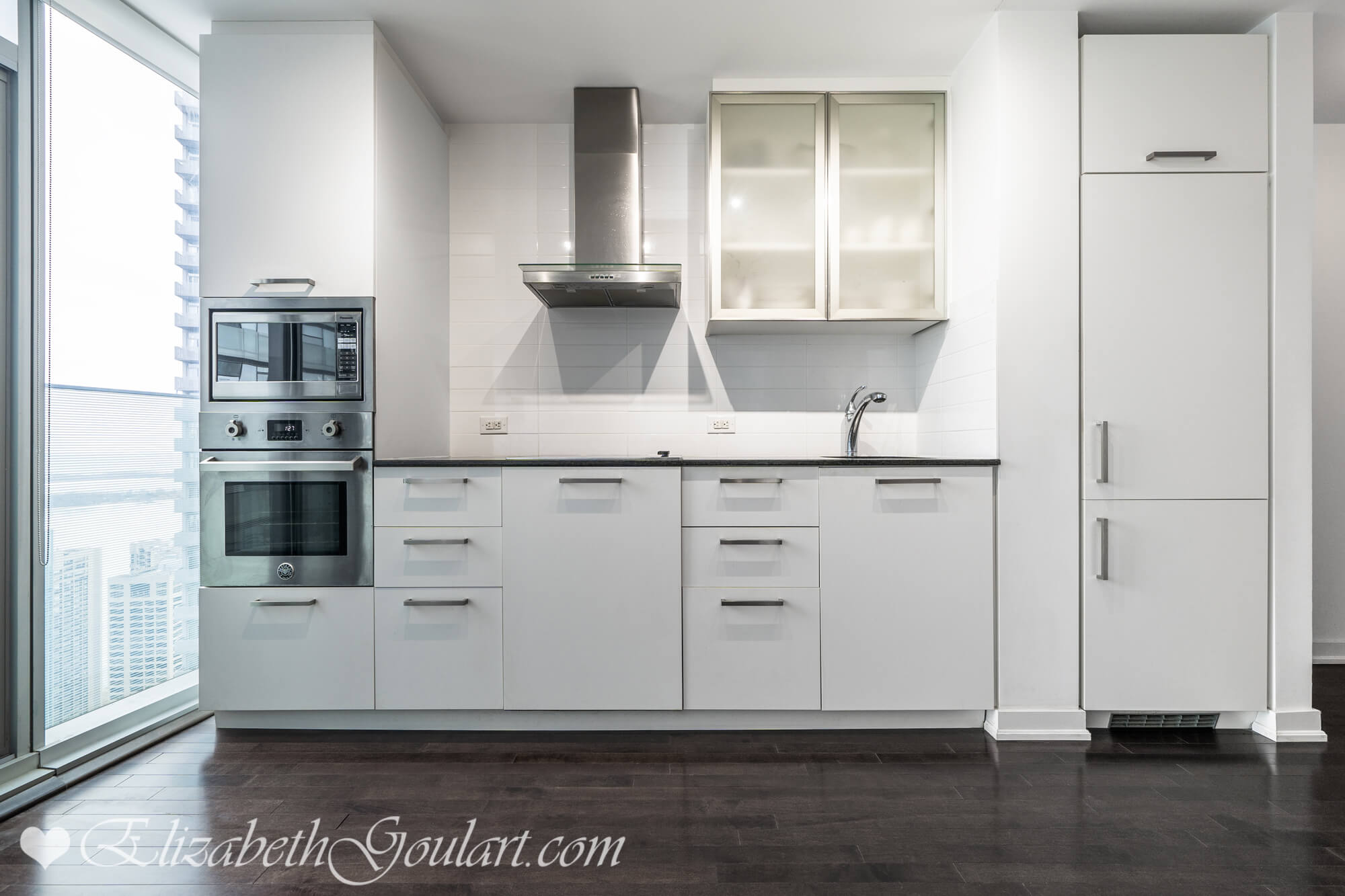 |
||||
Kitchen |
||||
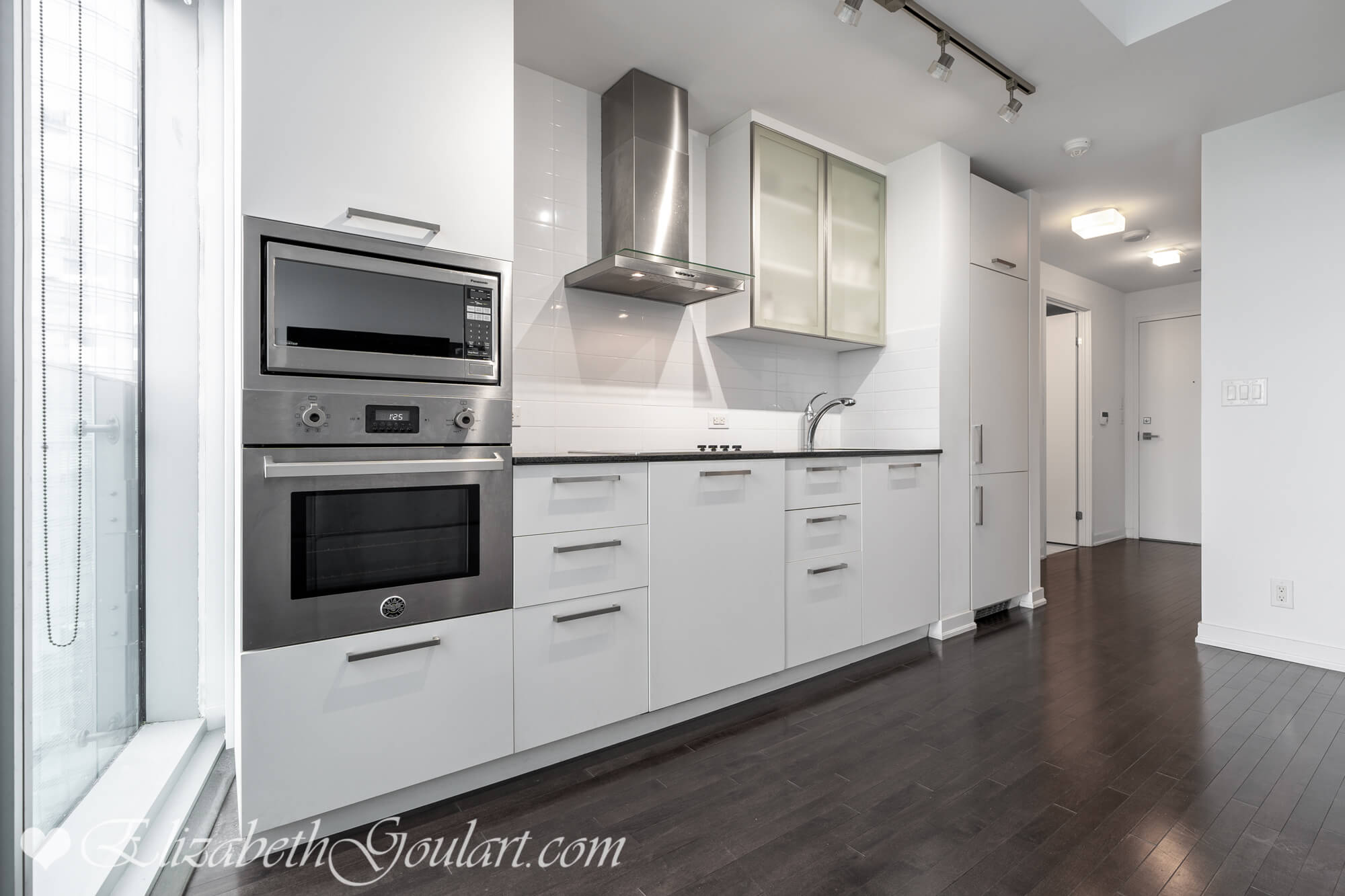 |
||||
Kitchen |
||||
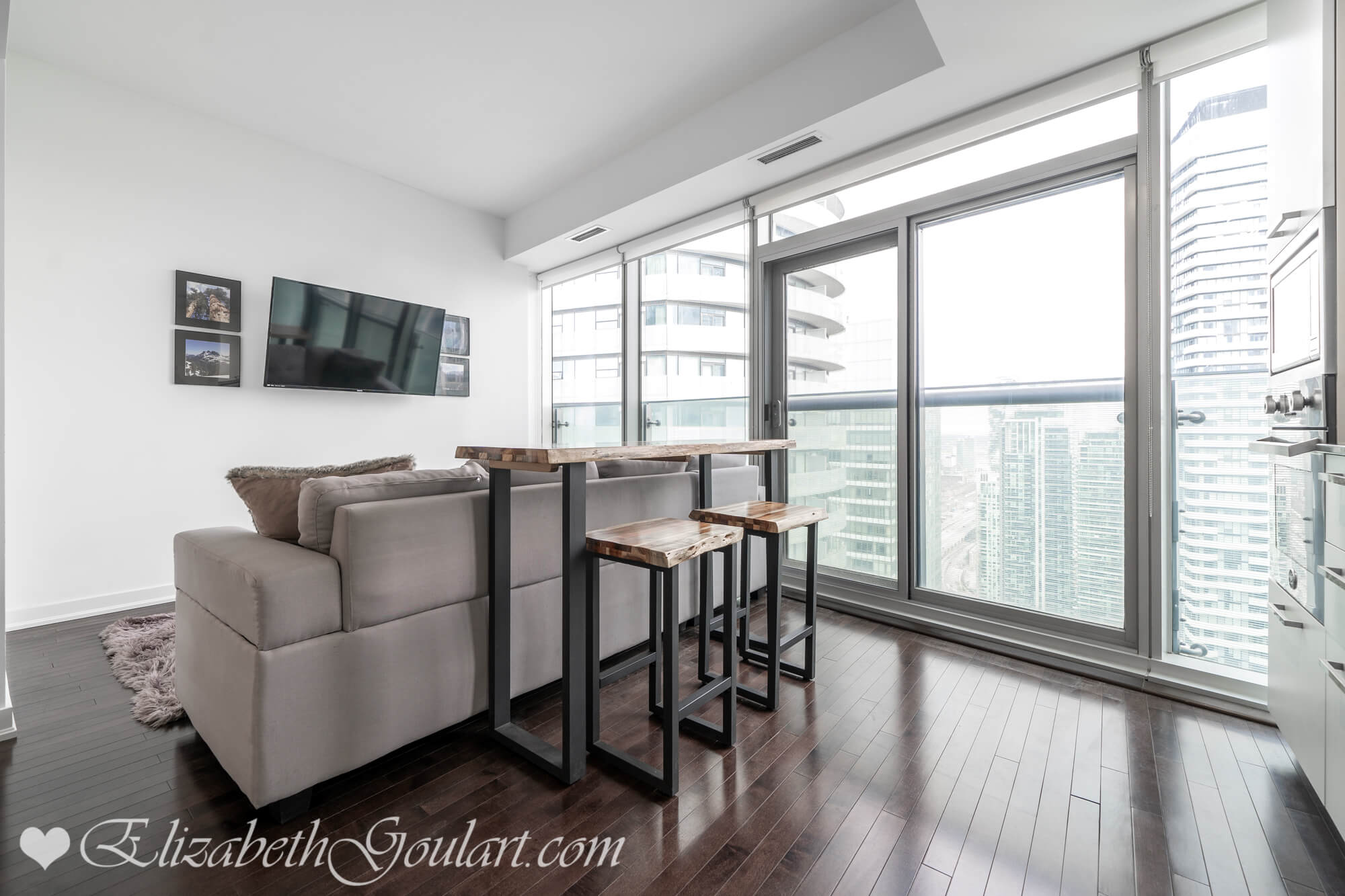 |
||||
Living and Dining Area |
||||
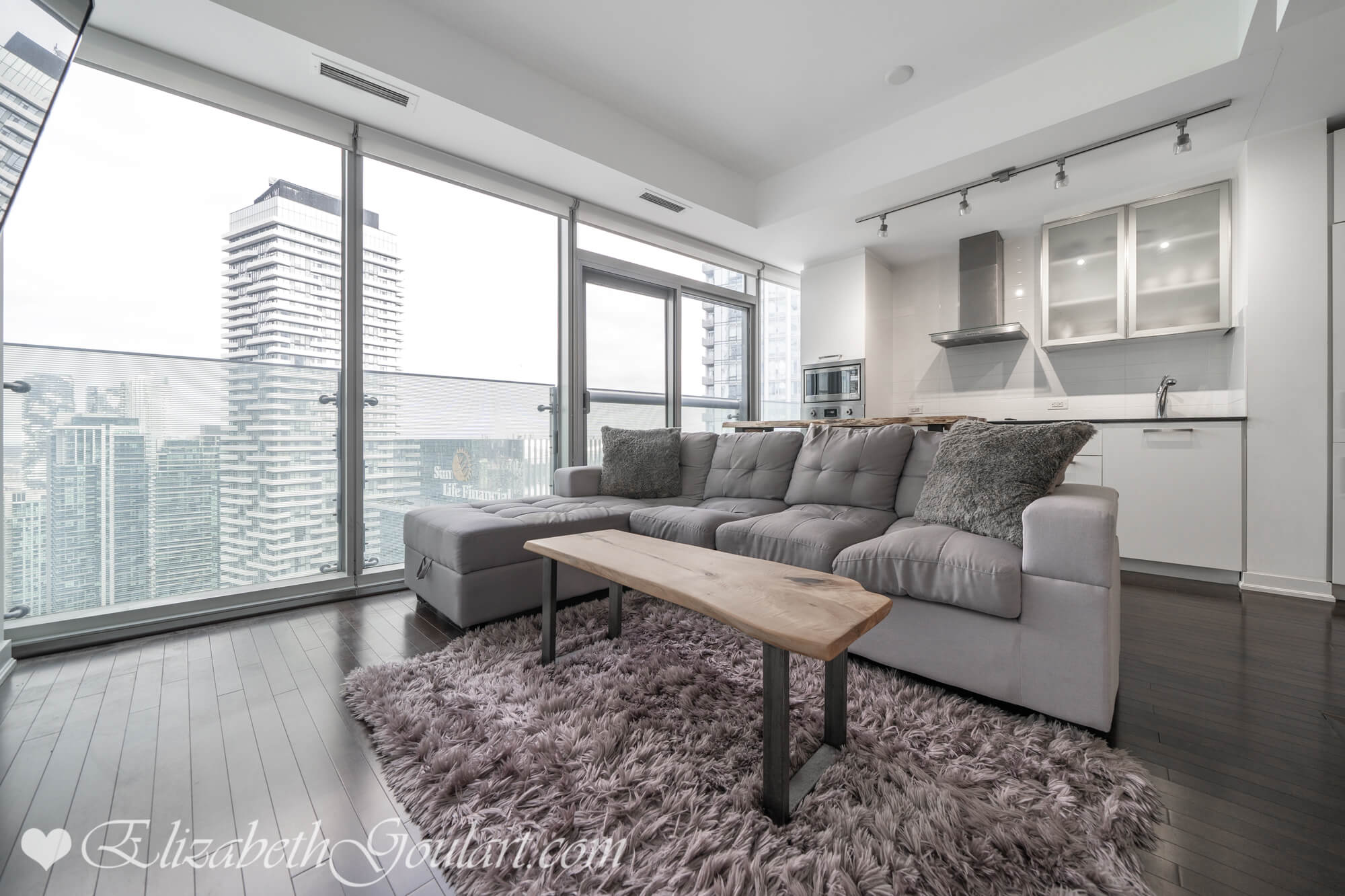 |
||||
Living and Dining Area |
||||
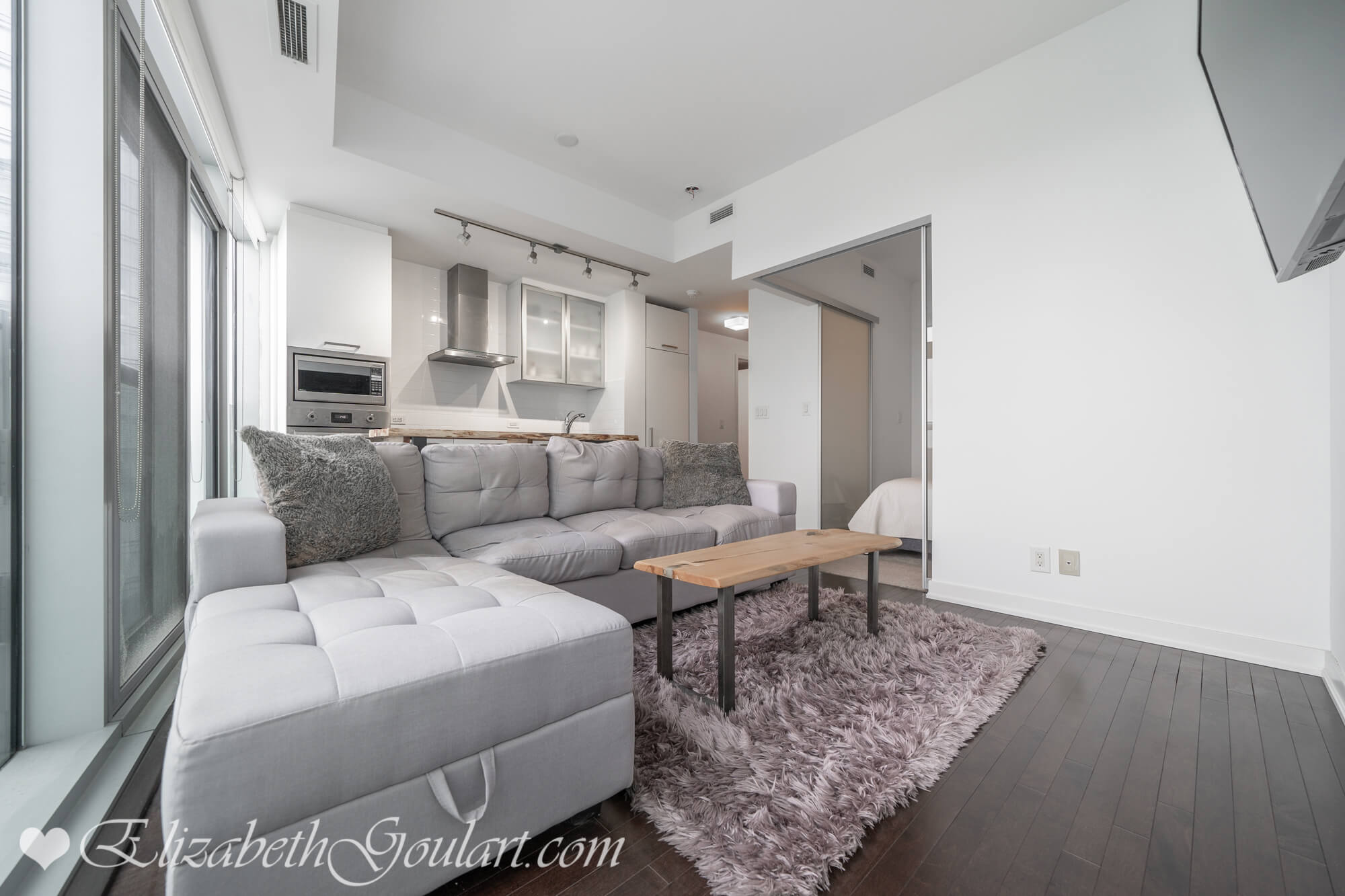 |
||||
Living and Dining Area |
||||
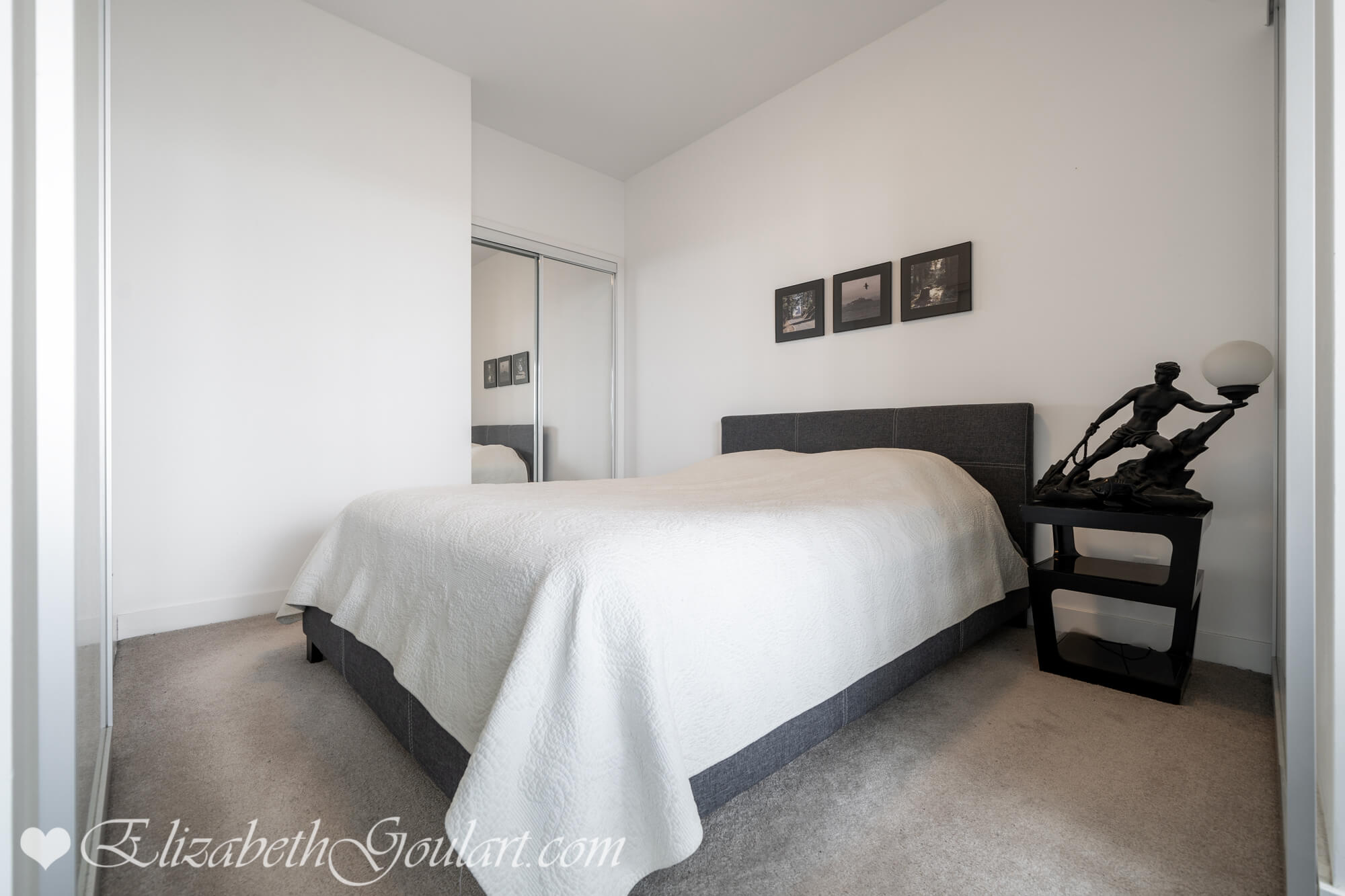 |
||||
Bedroom |
||||
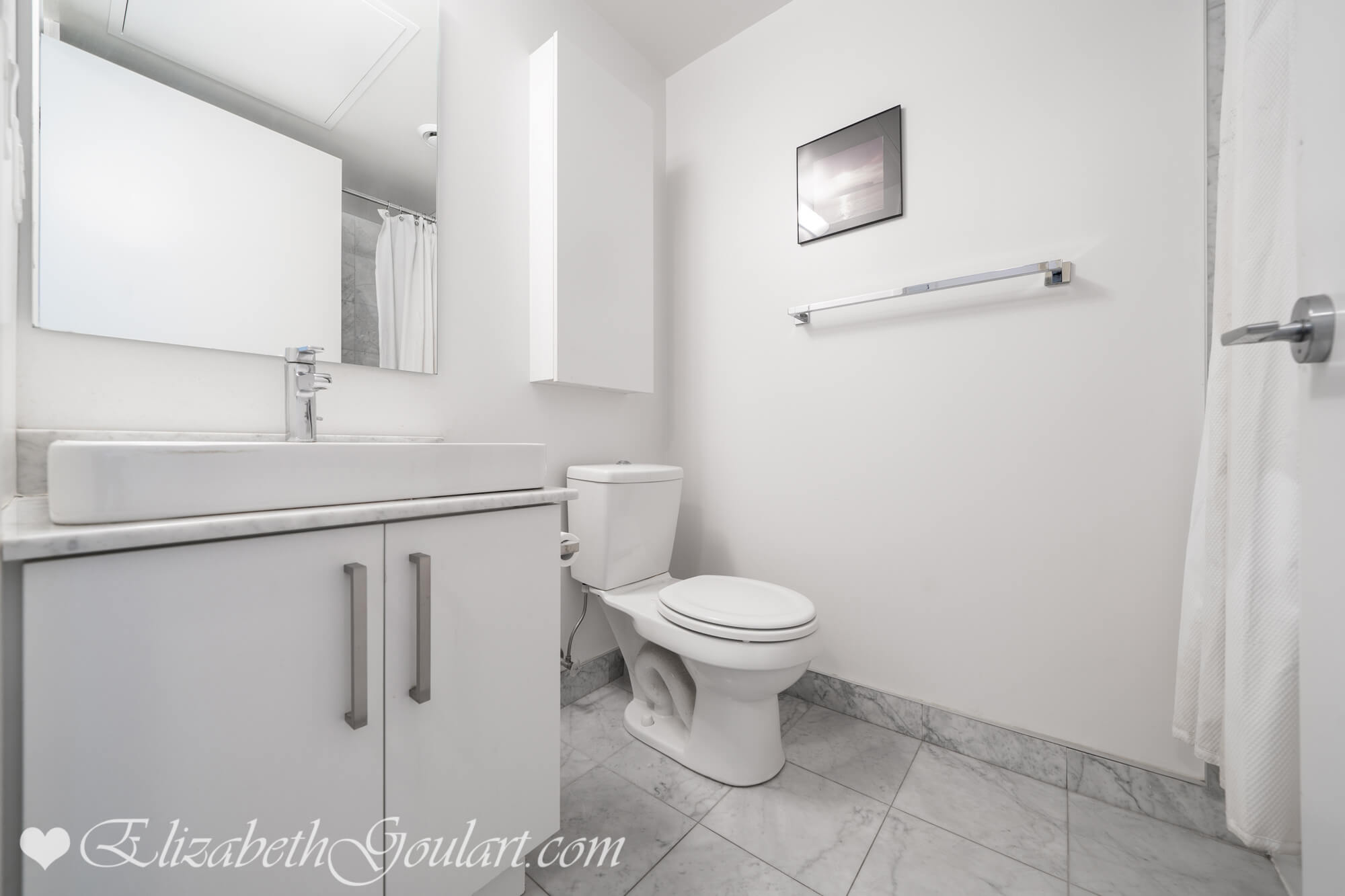 |
||||
Bath |
||||
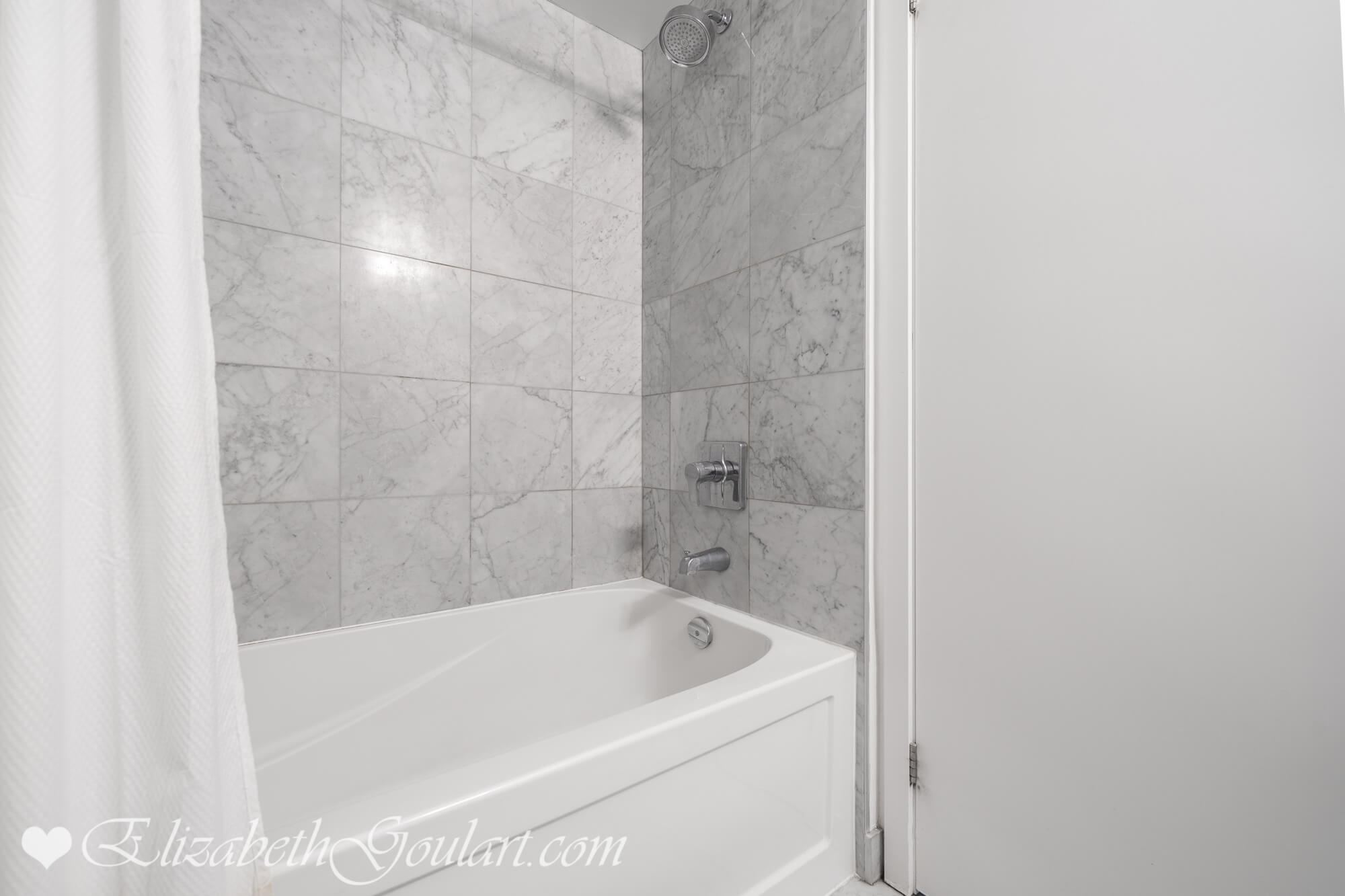 |
||||
Bath |
||||
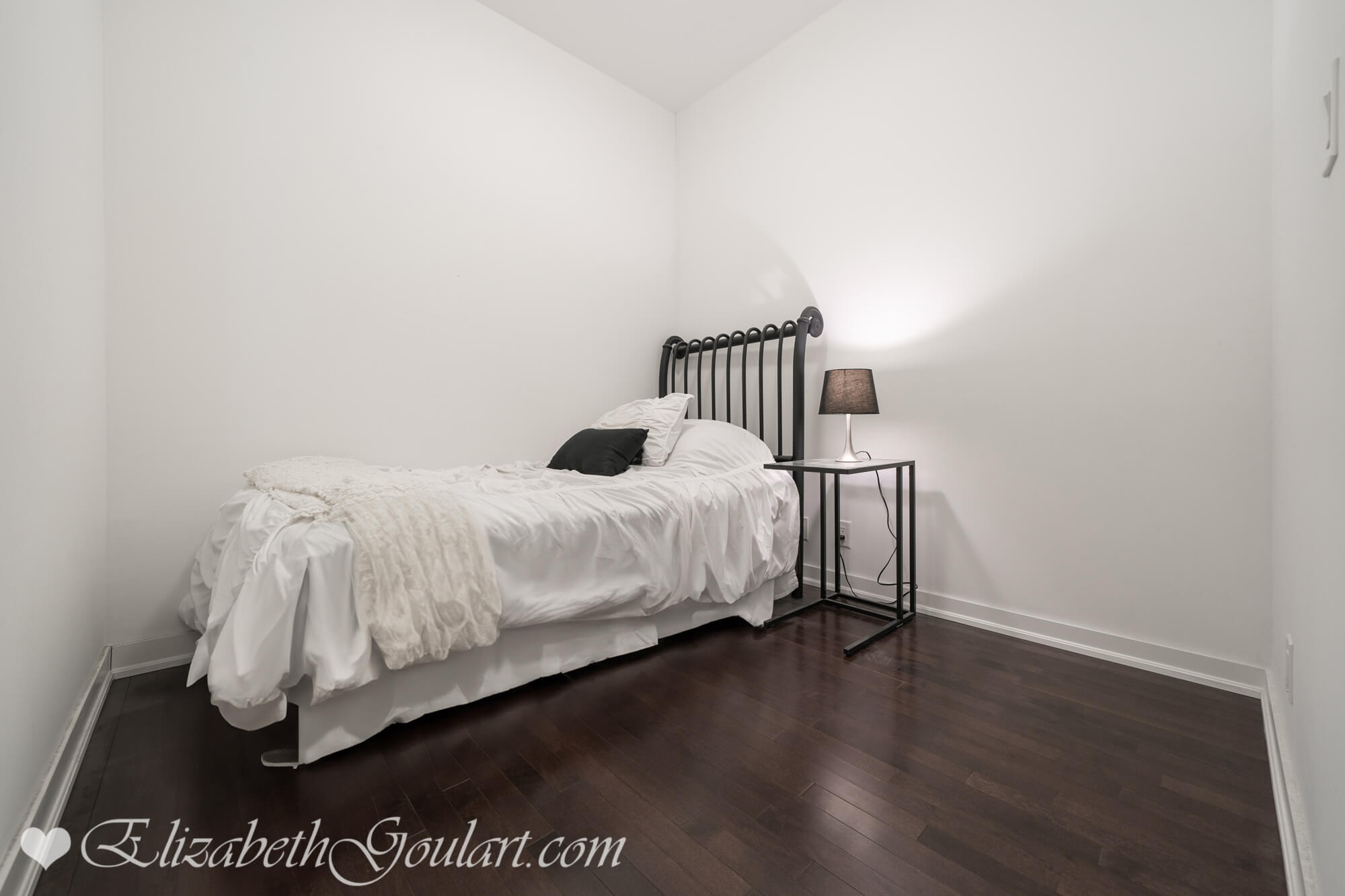 |
||||
Den |
||||
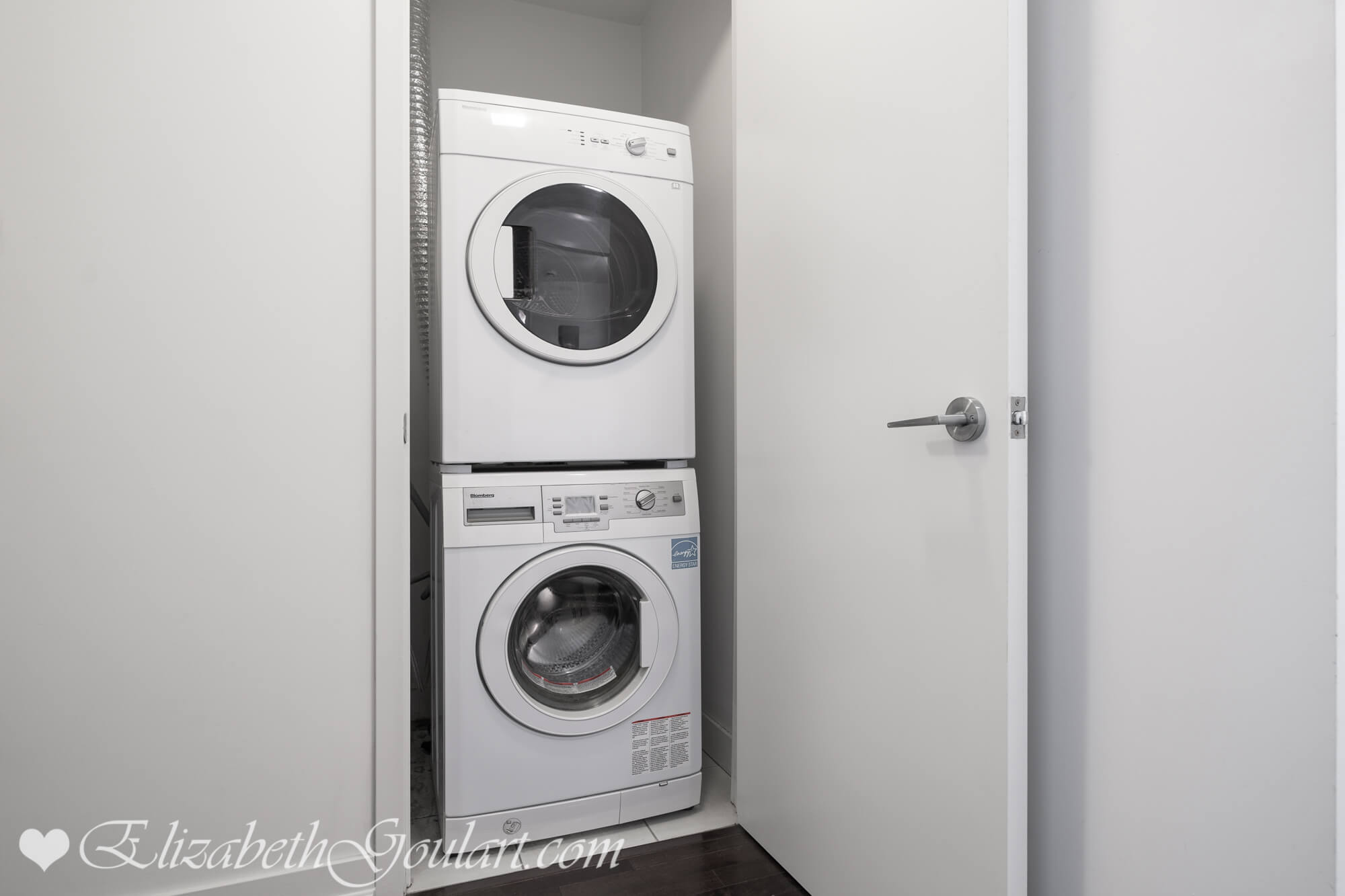 |
||||
Laundry |
||||
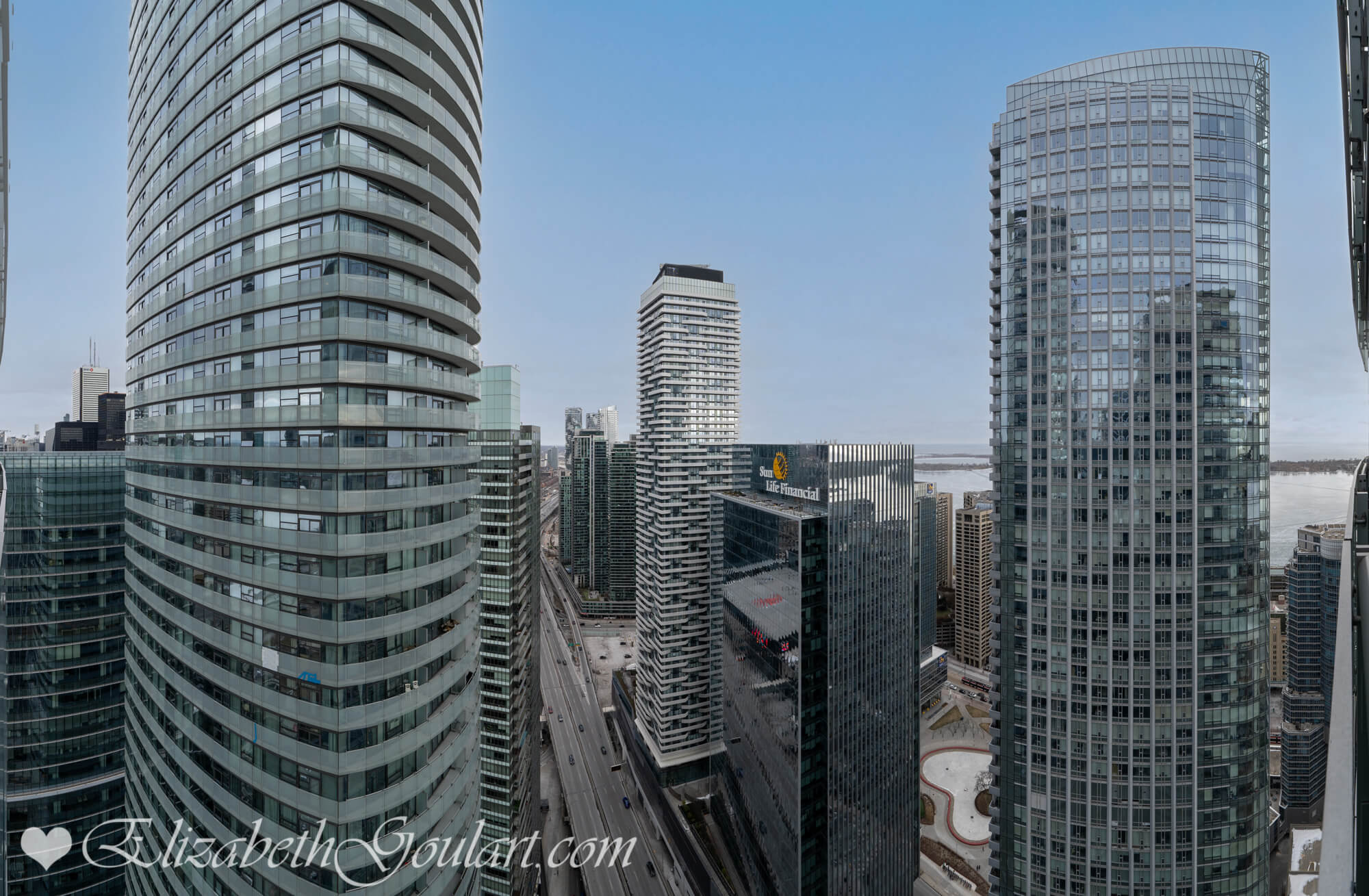 |
||||
Panoramic Views |
||||
Suite Floor Plan (Select To Enlarge) |
||||
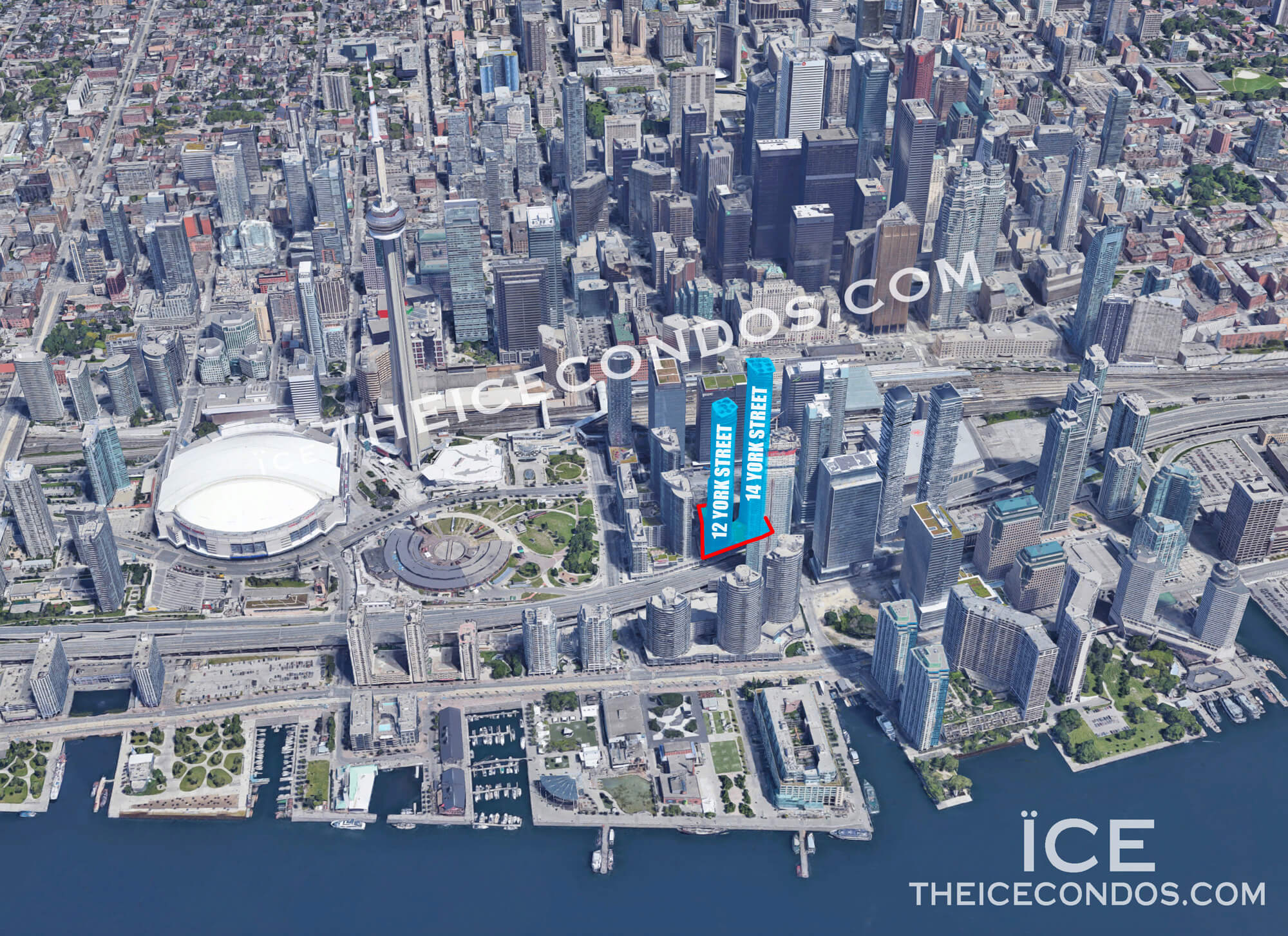 |
||||
| Located at the South West corner of York Street and Bremner Blvd. | ||||
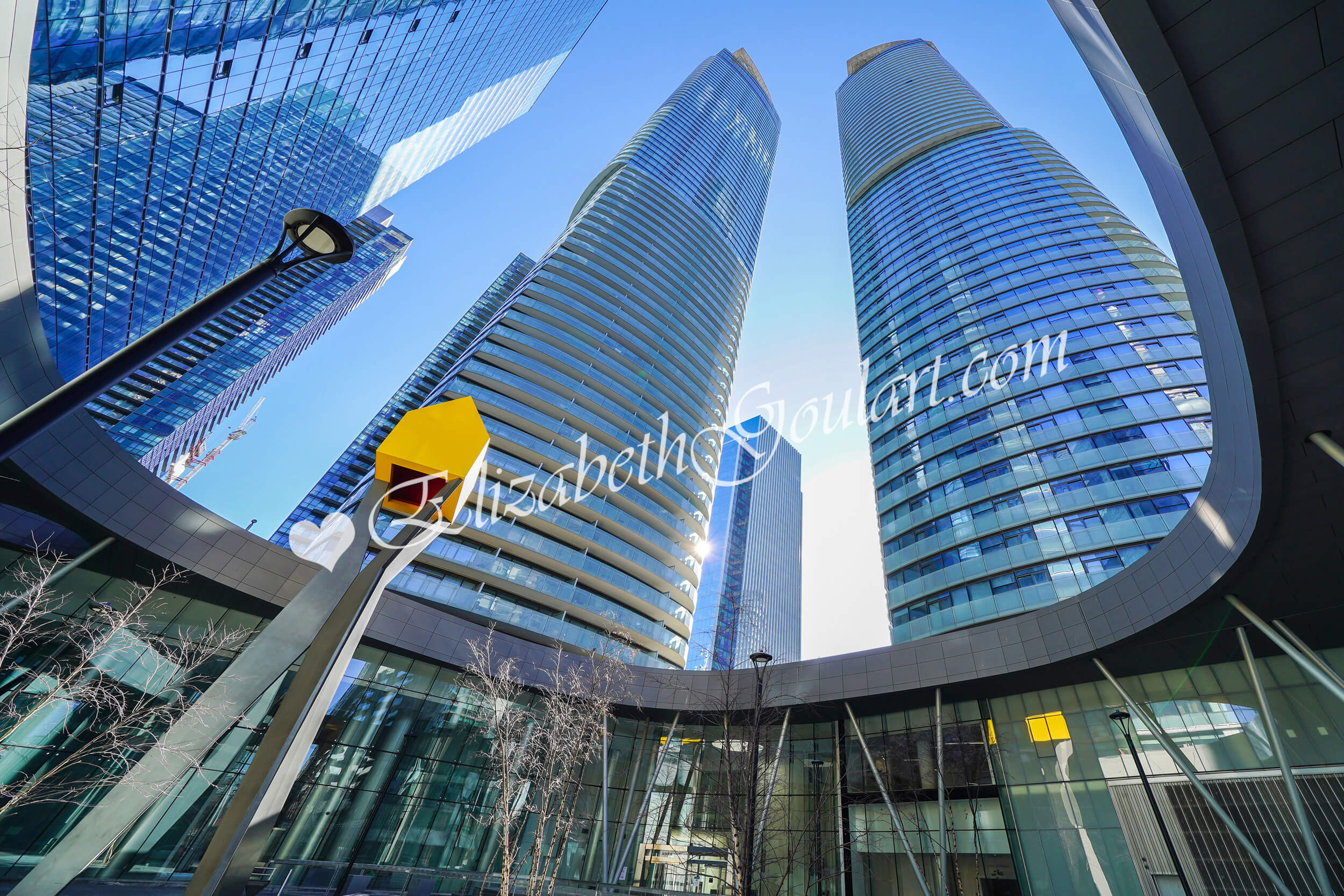 |
||||
| Entrance To 12 and 14 York Street Off Grand Trunk Crescent | ||||
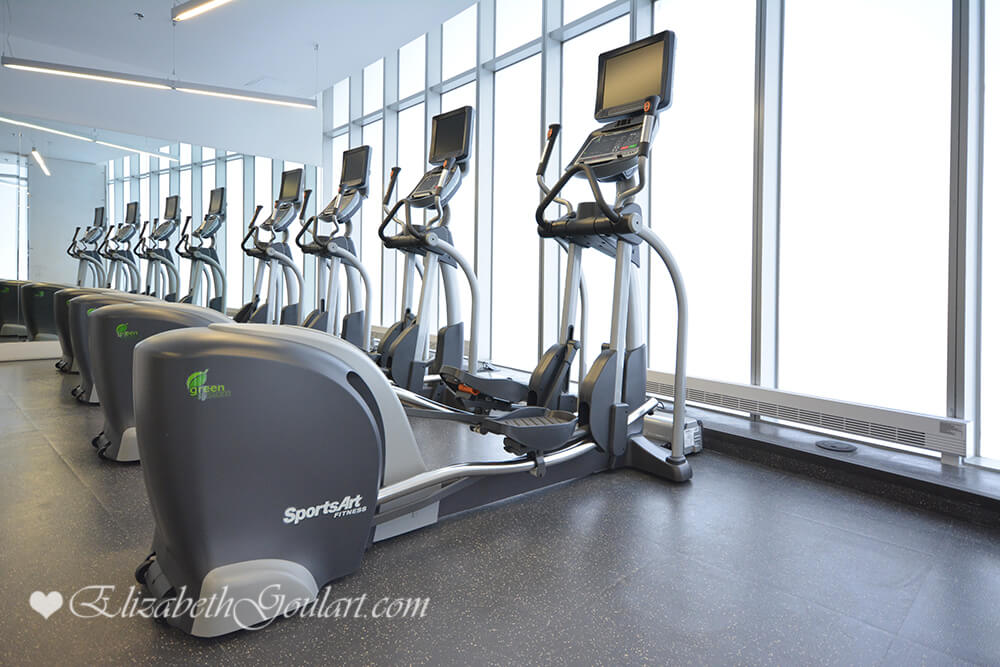 |
||||
| 2nd Floor - Gym and Fitness | ||||
 |
||||
| 2nd Floor - Gym and Fitness | ||||
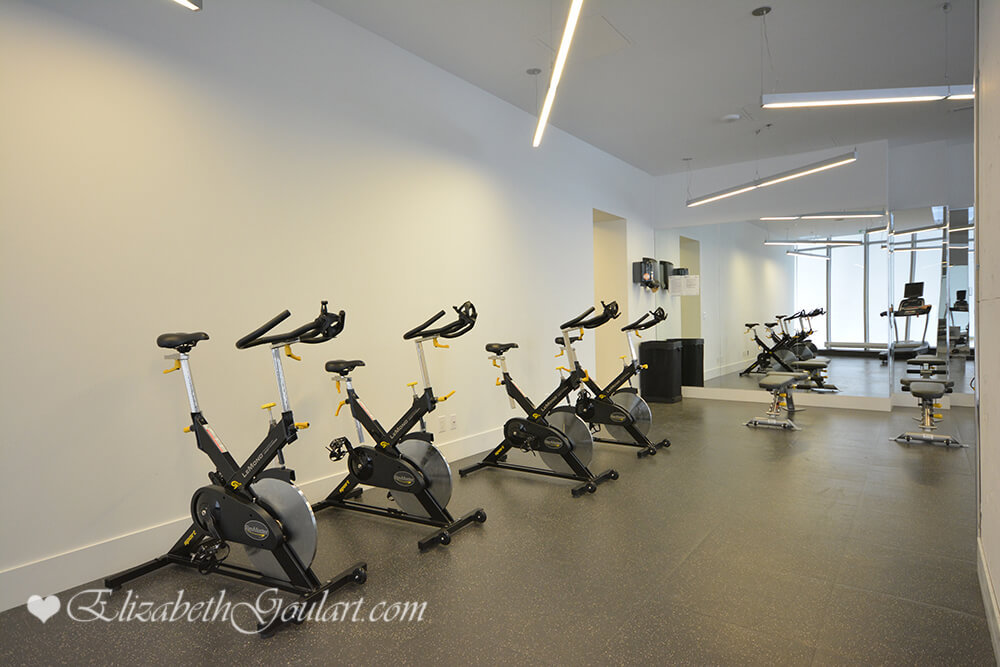 |
||||
| 2nd Floor - Gym and Fitness | ||||
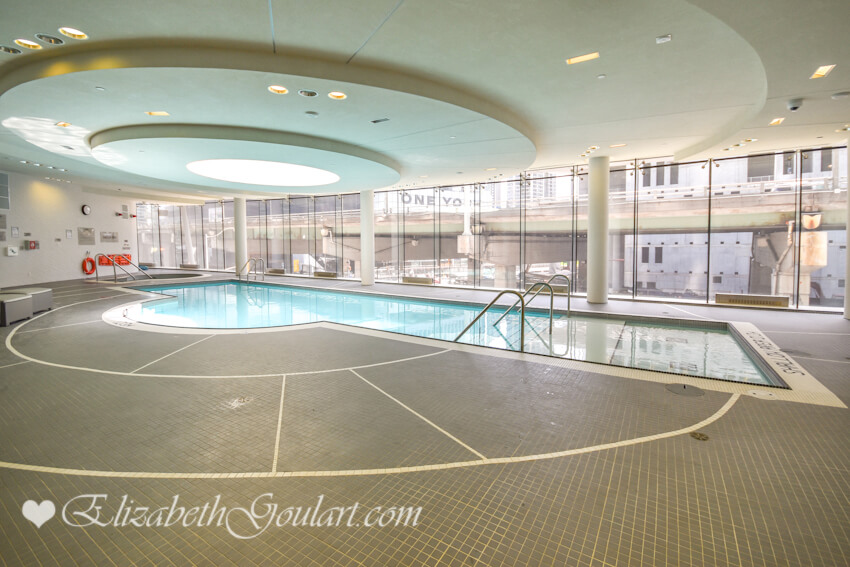 |
||||
| 2nd Floor - Indoor Pool | ||||
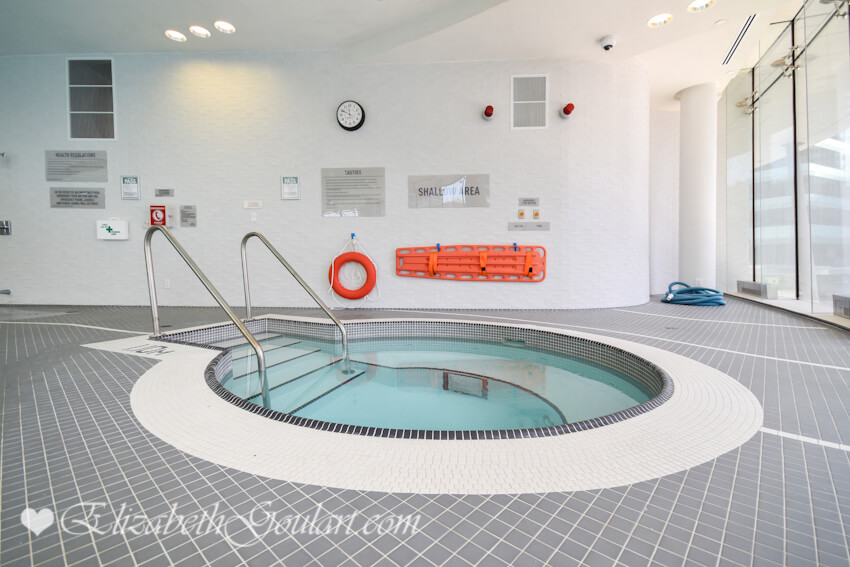 |
||||
| 2nd Floor - Jacuzzi | ||||
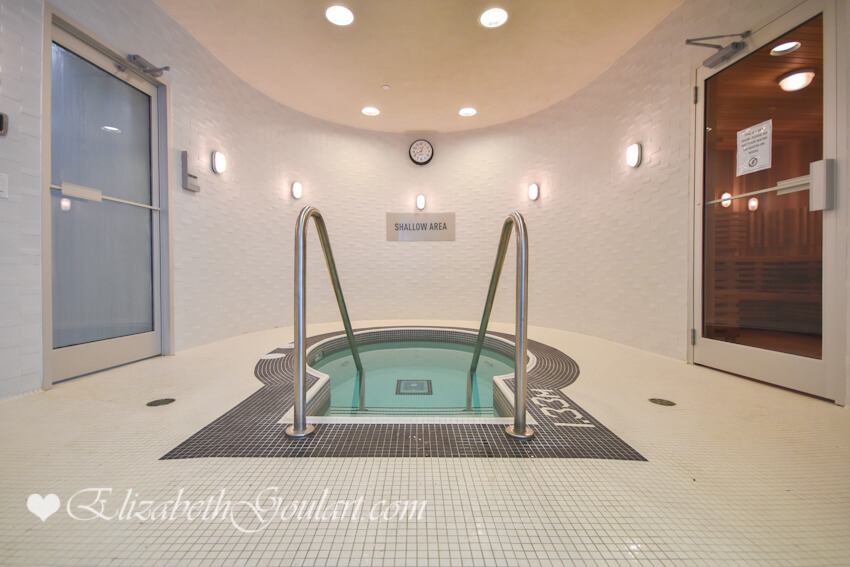 |
||||
| 2nd Floor - Cold Jacuzzi | ||||
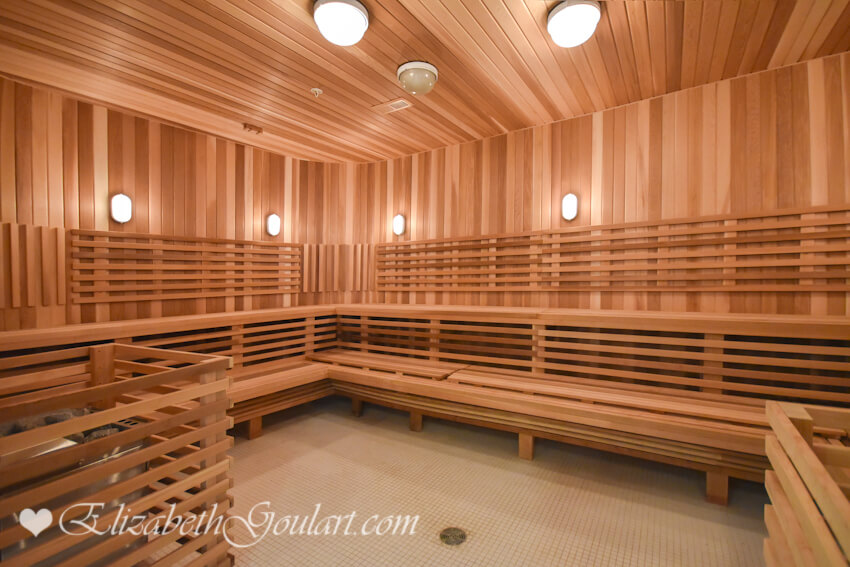 |
||||
| 2nd Floor - Sauna | ||||
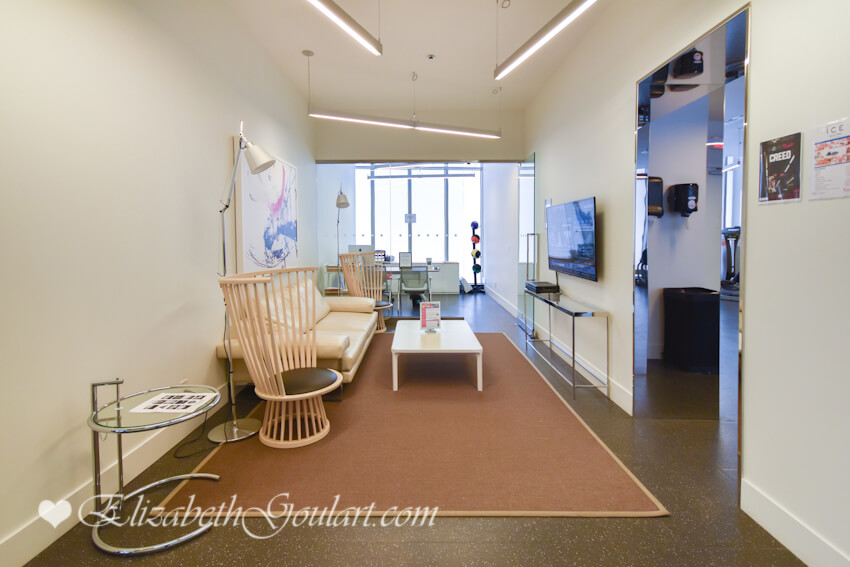 |
||||
| 2nd Floor - Fitness Area | ||||
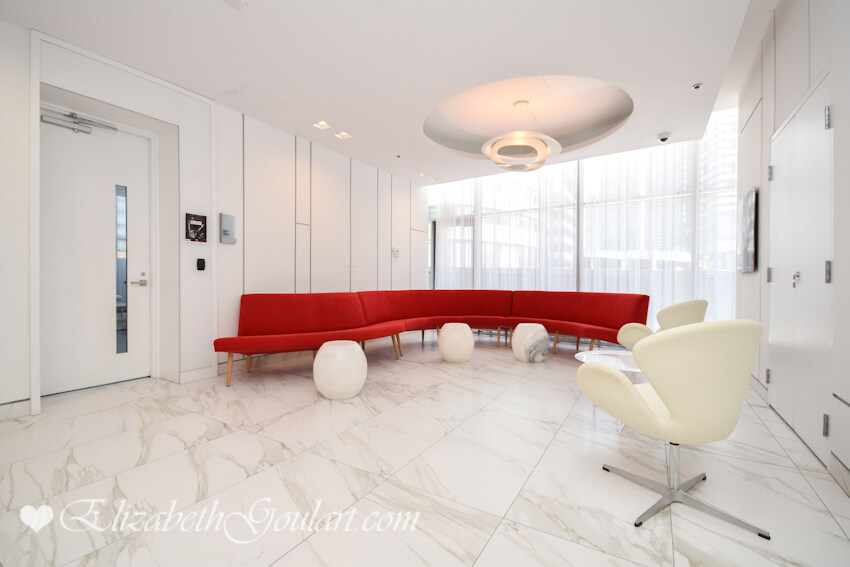 |
||||
| Mezzanine Floor - Lounge | ||||
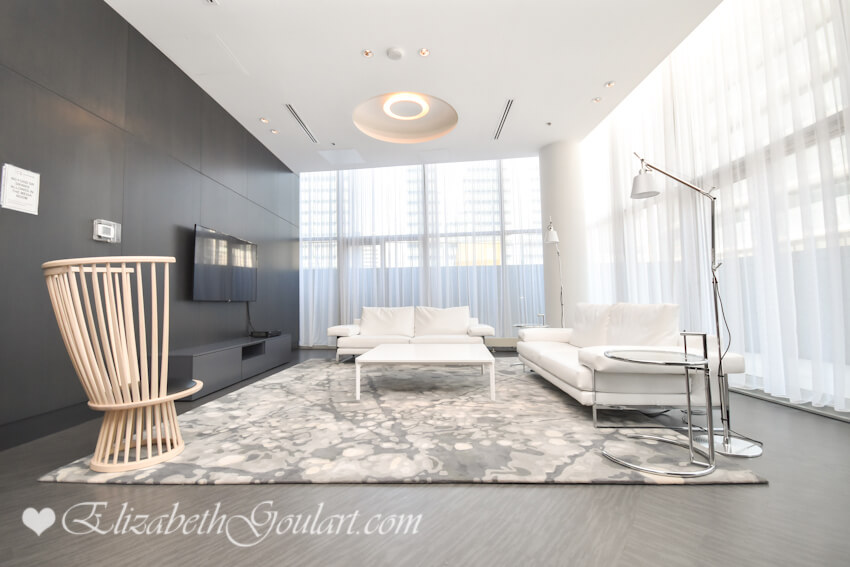 |
||||
| Mezzanine Floor - Lounge | ||||
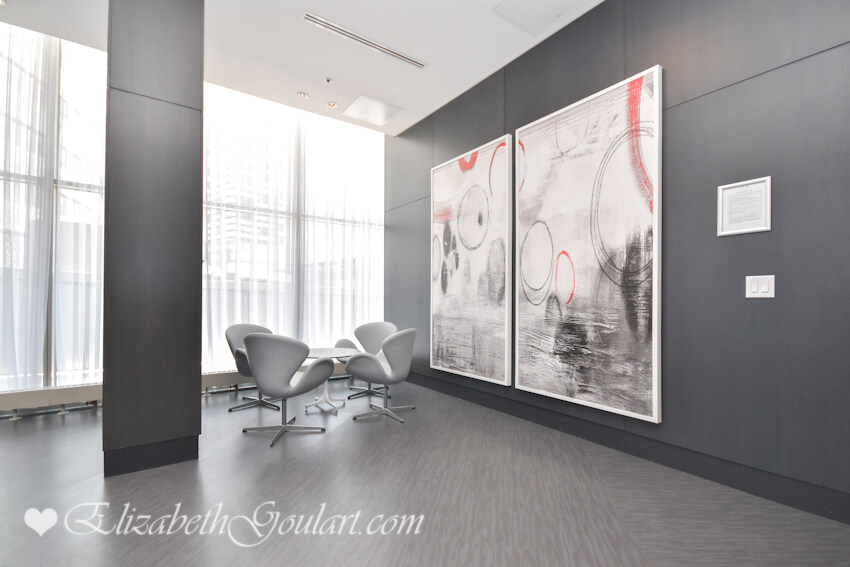 |
||||
| Mezzanine Floor - Lounge | ||||
| Mezzanine Floor - Party Room Kitchen | ||||
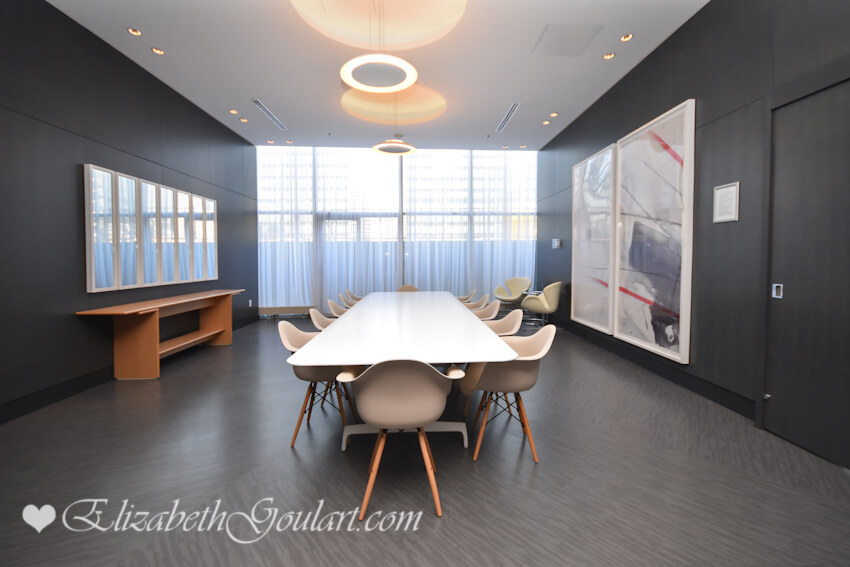 |
||||
| Mezzanine Floor - Party Room Dining | ||||
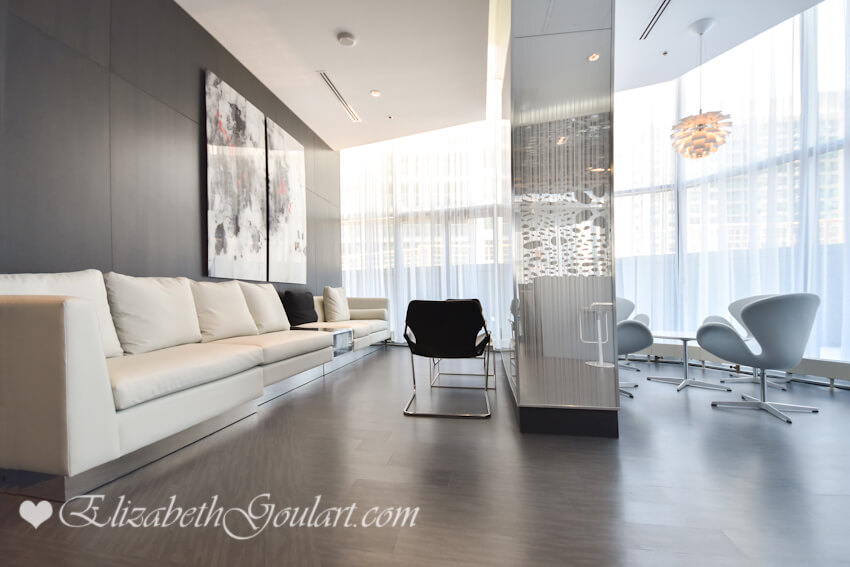 |
||||
| Mezzanine Floor - Party Room | ||||
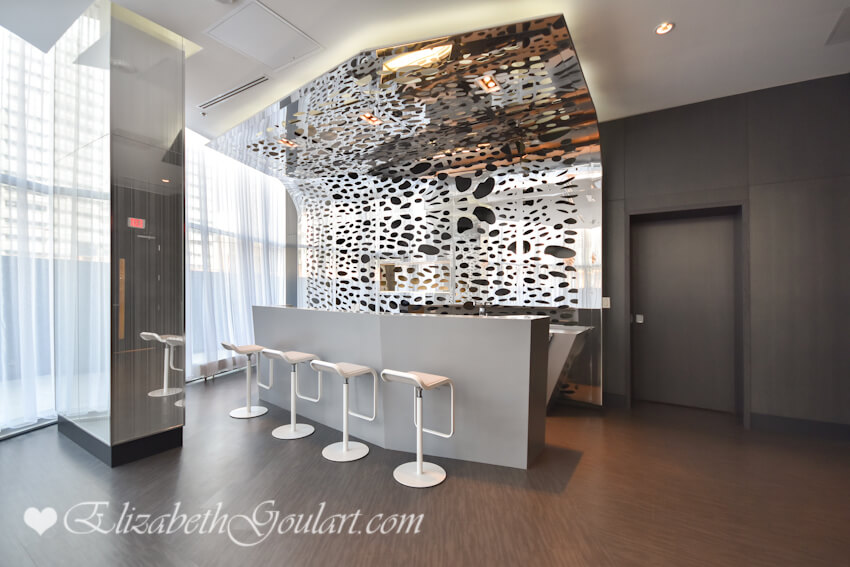 |
||||
| Mezzanine Floor - Party Room | ||||
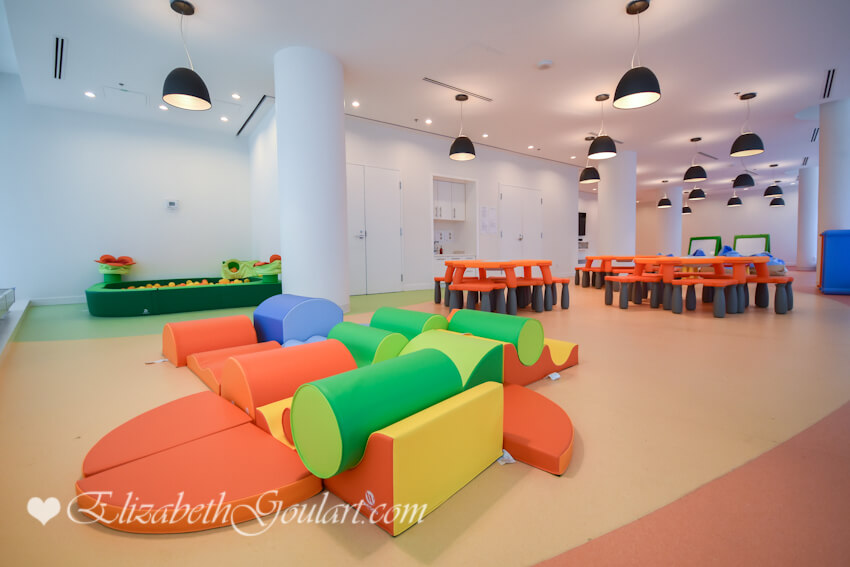 |
||||
| Mezzanine Floor - Childrens Play Area | ||||
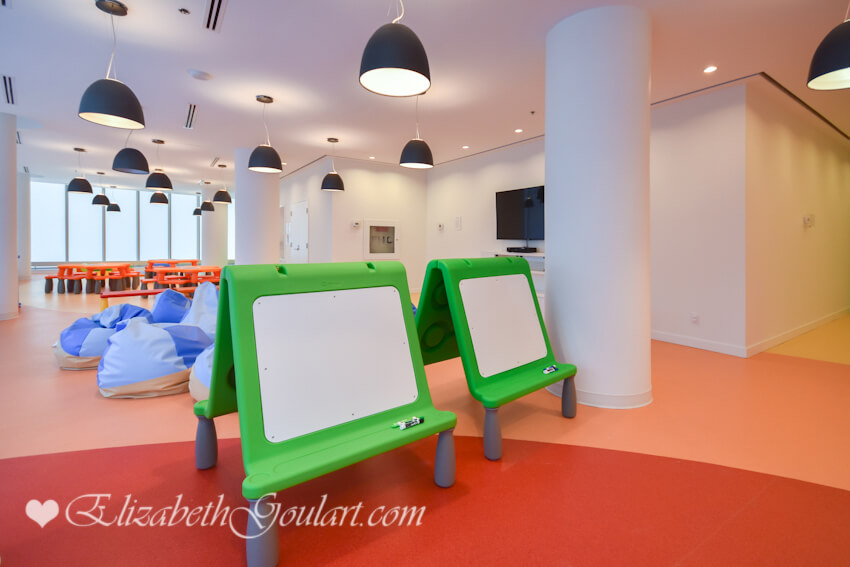 |
||||
| Mezzanine Floor - Childrens Play Area | ||||
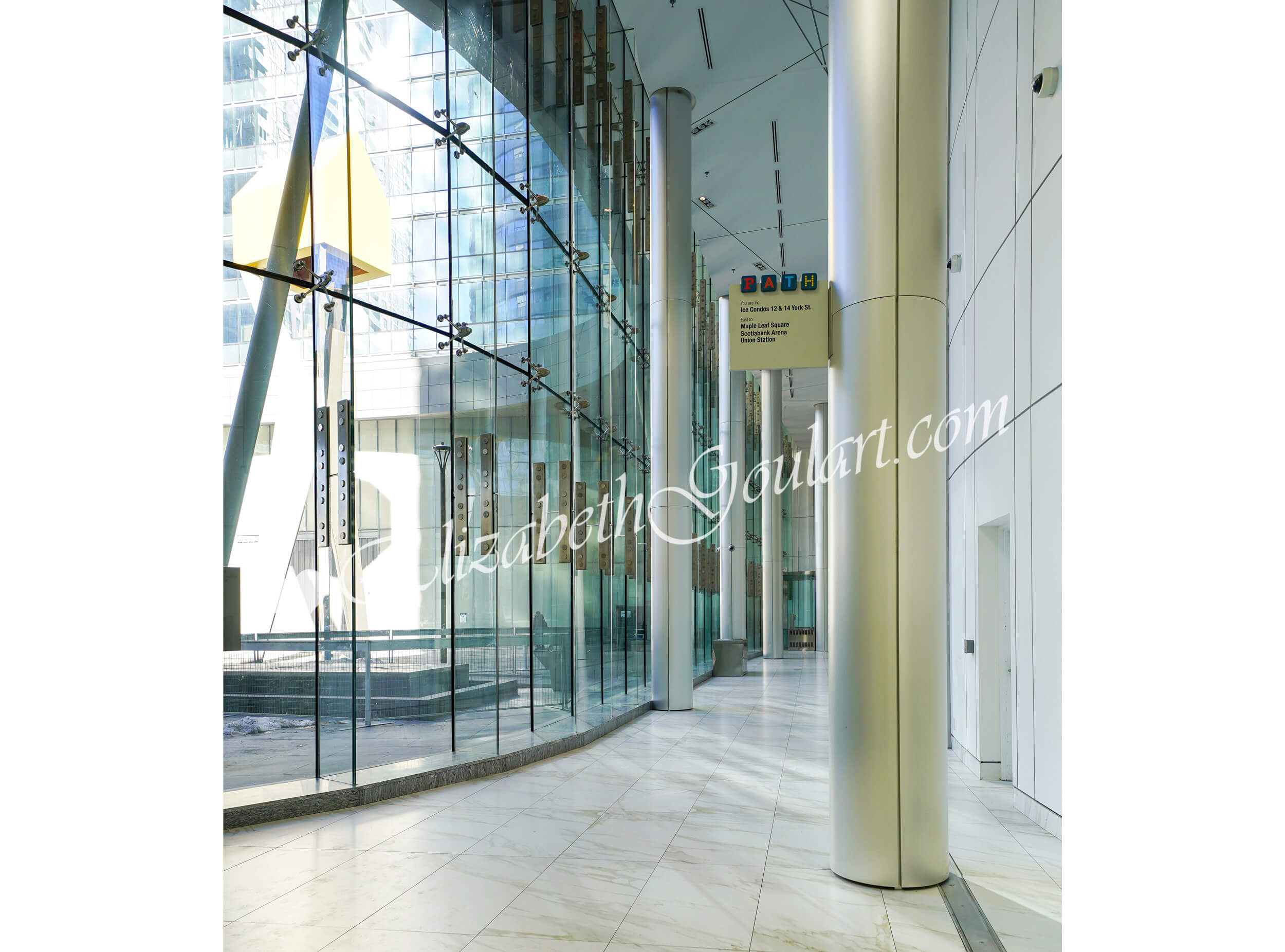 |
||||
| Ground Floor - Access To The Underground PATH | ||||
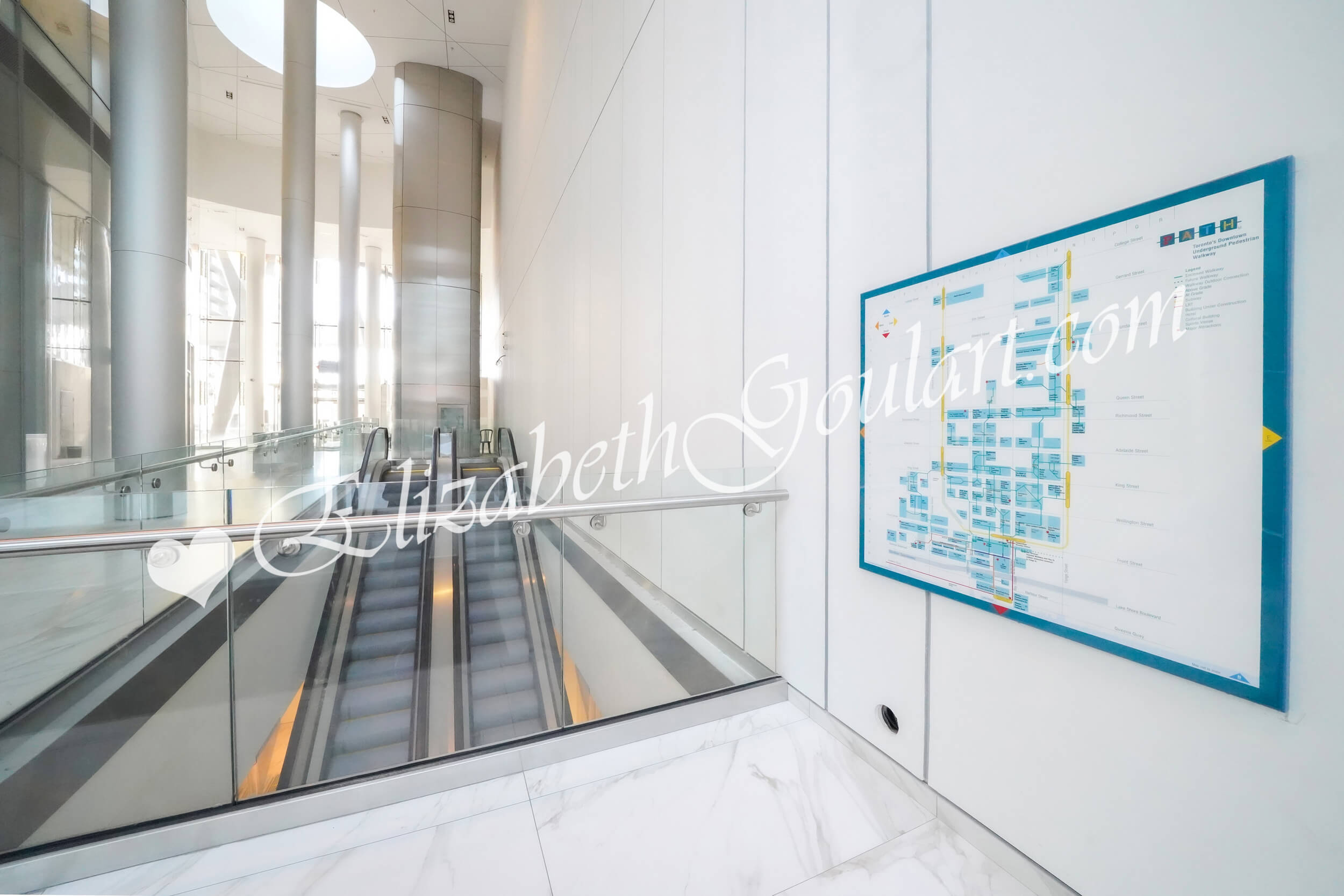 |
||||
| Ground Floor - Escalator Access To The Underground PATH | ||||
 |
||||
| Union Station | ||||
 |
||||
| Scotiabank Arena | ||||
 |
||||
| Rogers Centre and CN Tower | ||||
 |
||||
| Ripley's Aquarium | ||||
 |
||||
| Longos | ||||
 |
||||
| E11even Restaurant | ||||
 |
||||
| Real Sports Bar and Grill | ||||
 |
||||
| Banks | ||||
 |
||||
| Theatre's | ||||
 |
||||
| Theatre's | ||||
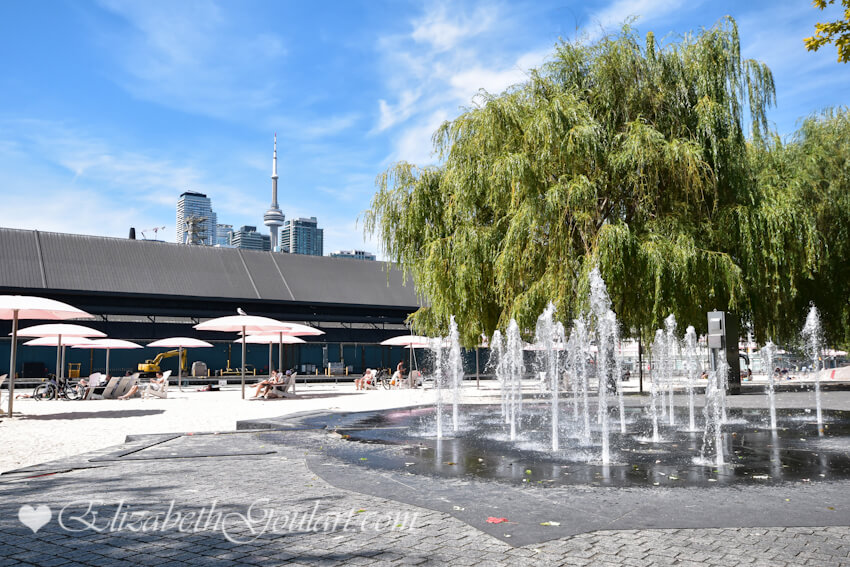 |
||||
| Sugar Beach | ||||
 |
||||
| Financial District | ||||
 |
||||
| Marina | ||||
 |
||||
| Billy Bishop Island Airport | ||||
| Back To Top | ||||
|
|
|
|
|
|
