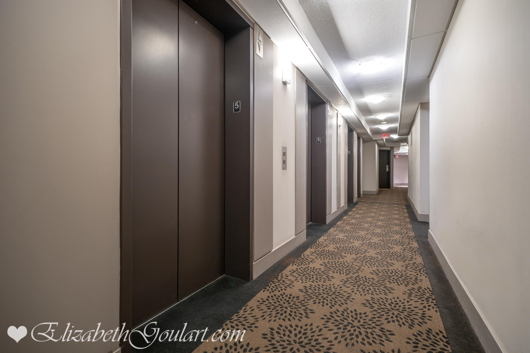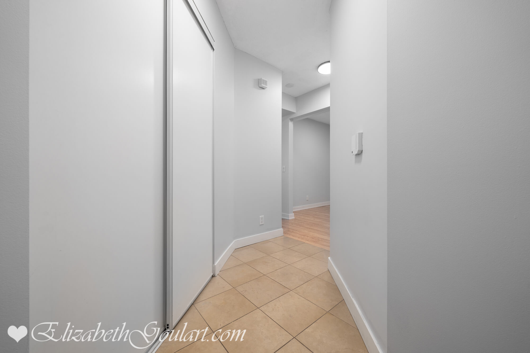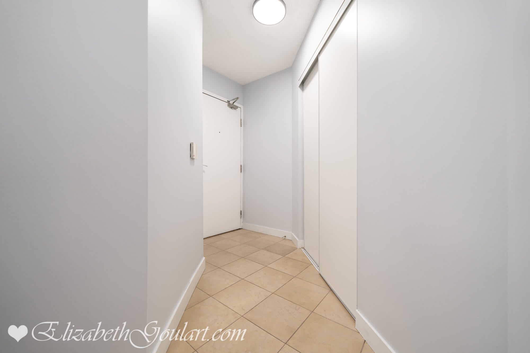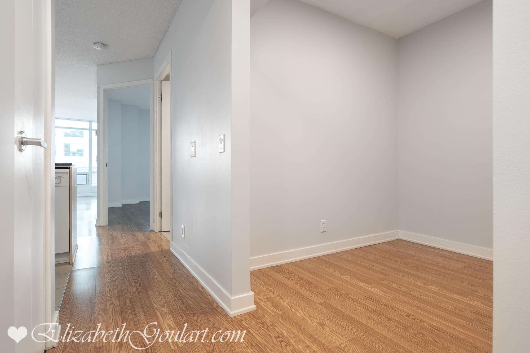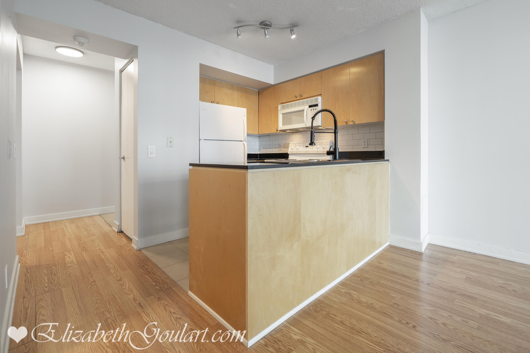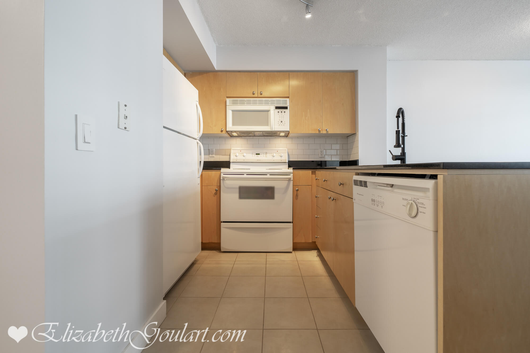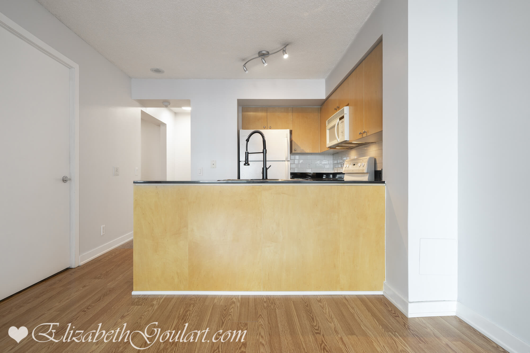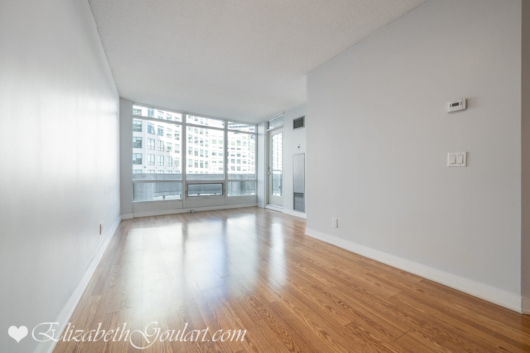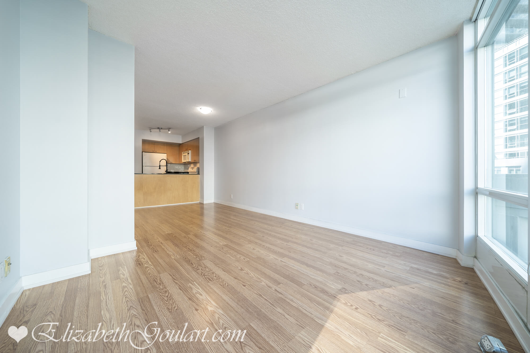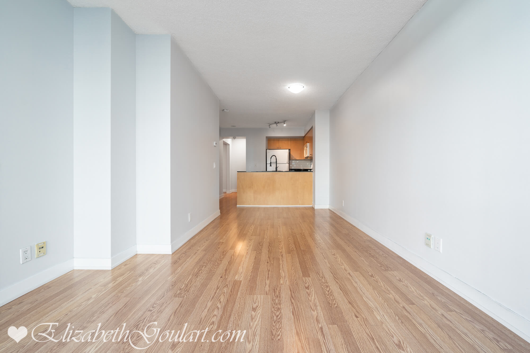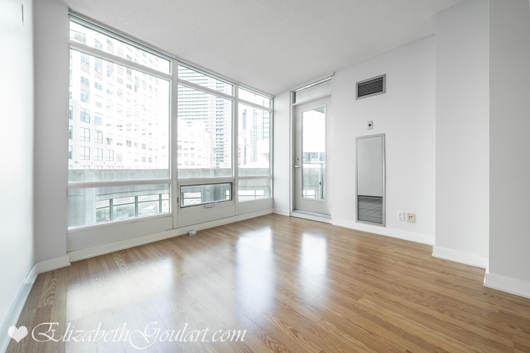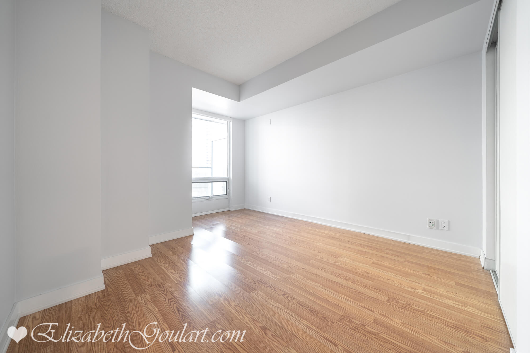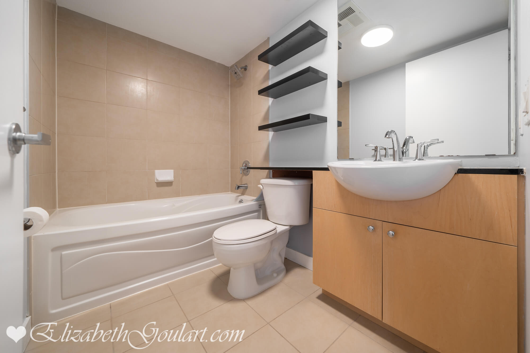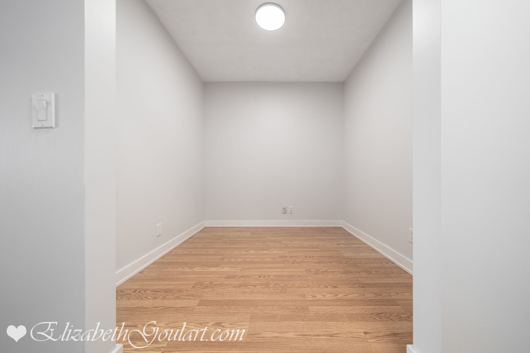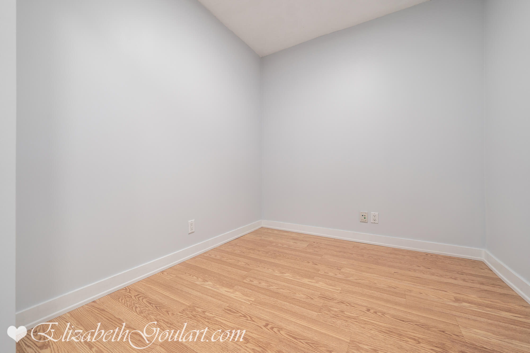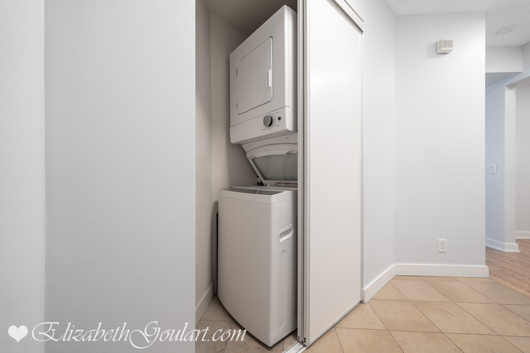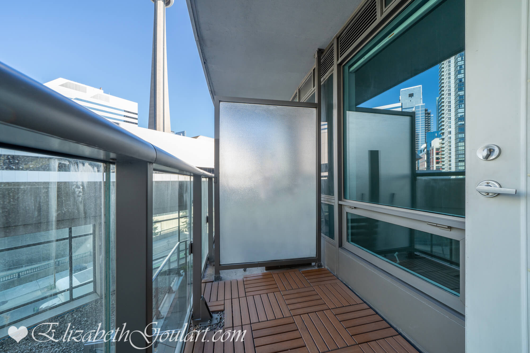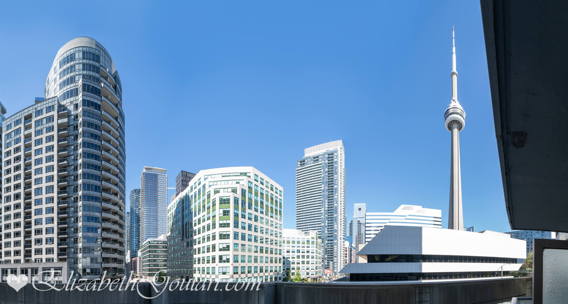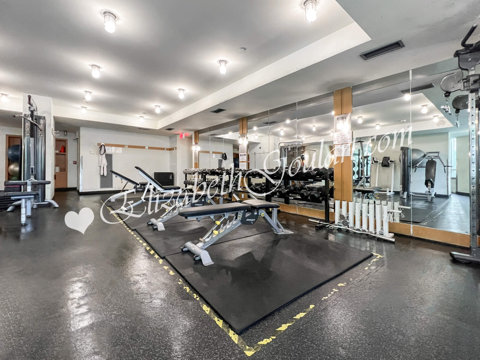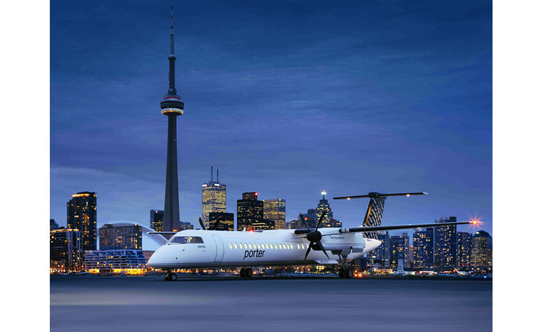Welcome to The Matrix Condominiums located at 361 Front Street West.
This 1 bedroom + den suite features designer kitchen cabinetry with granite countertops and a breakfast bar. Bright floor to ceiling windows with laminate flooring throughout with balcony CN Tower views. A spacious sized bedroom with a large closet and a large window. The separate den area could also be used as a work from home office or dining area. Hydro electricity is included in the monthly maintenance fees.
Extras include fridge, stove, microwave and dishwasher. Stacked washer and dryer. 1-parking space.
24 hour concierge. The luxurious amenities include a ground floor outdoor terrace with lounge area and indoor gymnasium located in the adjacent Apex Tower accommodating a half basketball court, ping pong table, volleyball, badminton, soccer and "Mom and Tots / Kids gym" activities and sporting events. 2nd floor access to "Club Vista" spa and hair salon, fitness and weight areas, board, meeting, billiards, theatre and party rooms. An indoor lap pool with a jacuzzi and outdoor tanning deck and barbecue. Guest suites and visitors parking.
Steps to Toronto's Harbourfront, CN Tower, Rogers Centre, Ripley's Aquarium, Underground PATH, Union Station, Scotiabank Arena, the financial and entertainment districts including the city's finest restaurants and lounges on King Street West.
|
