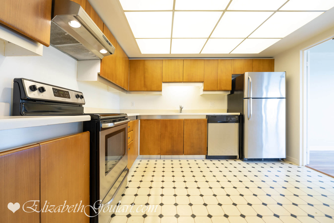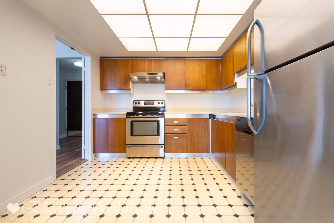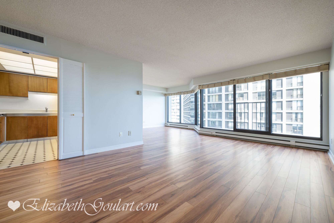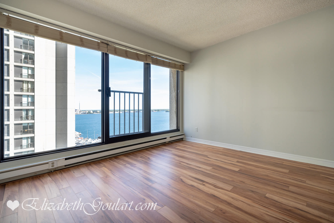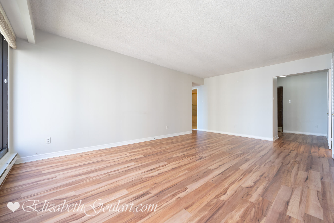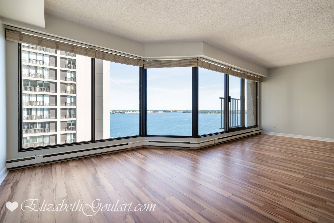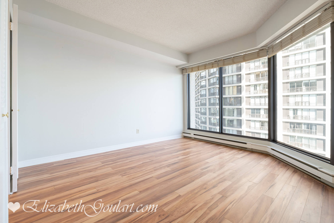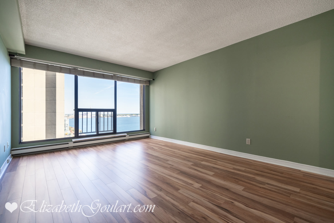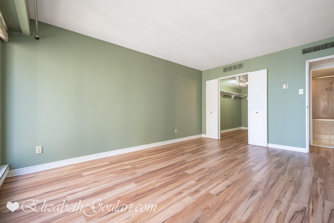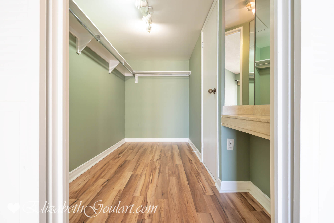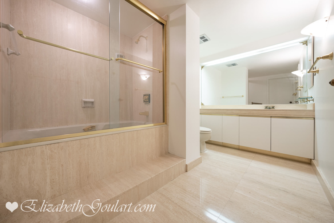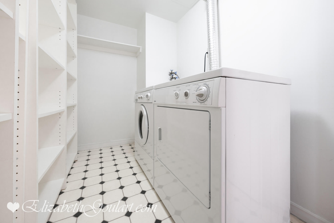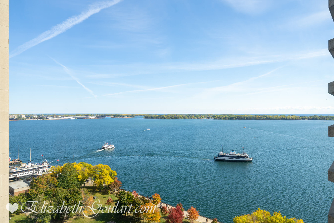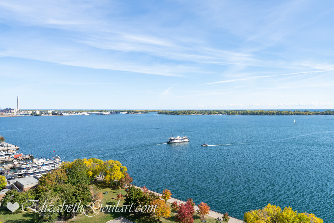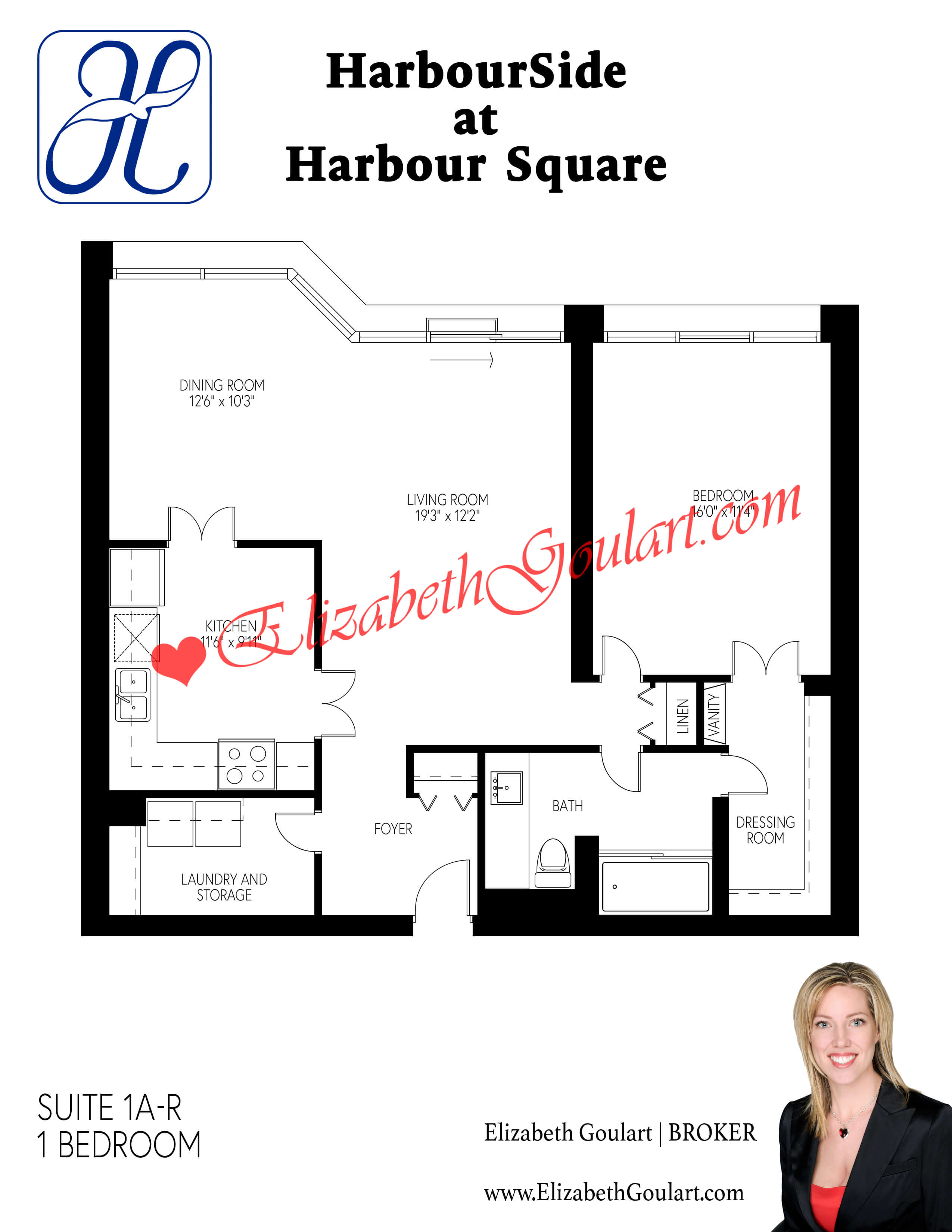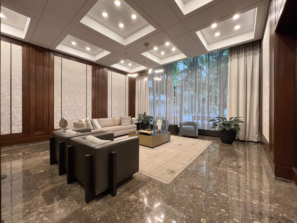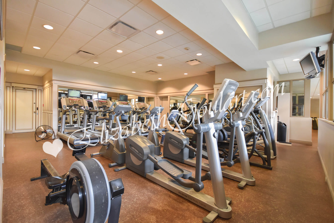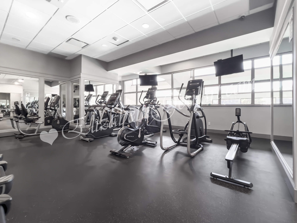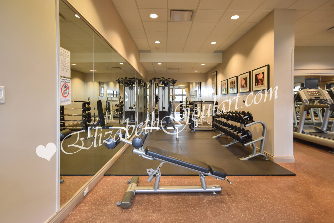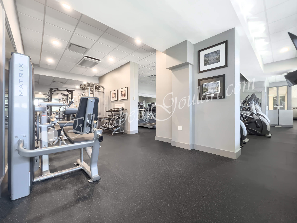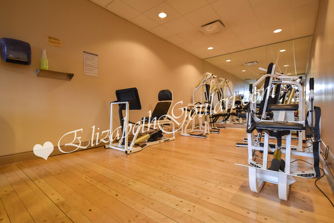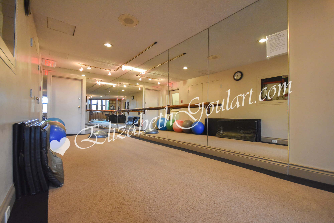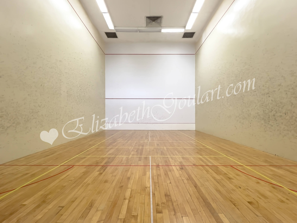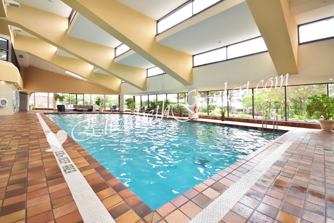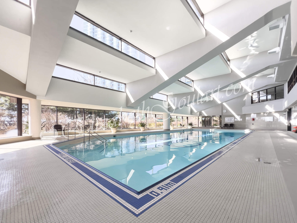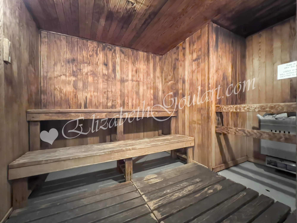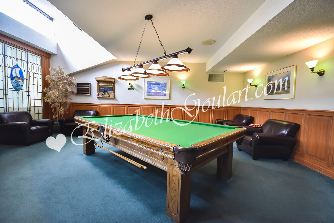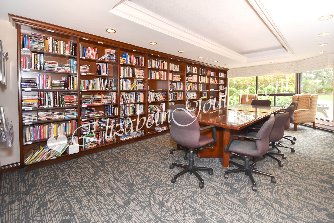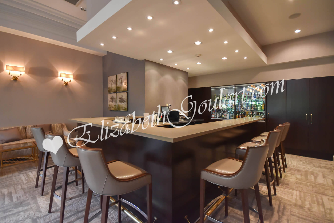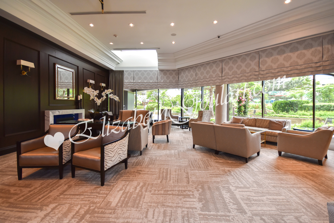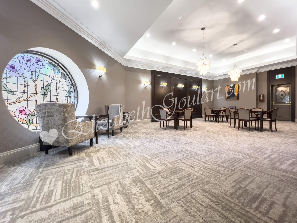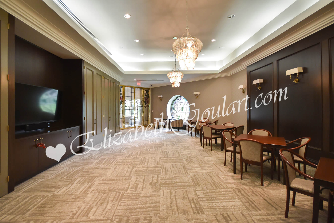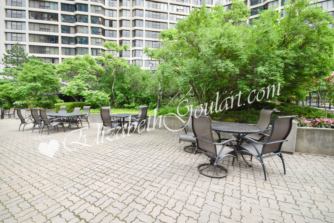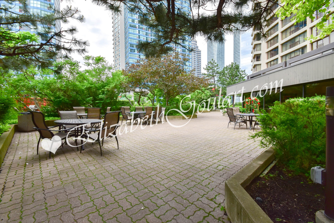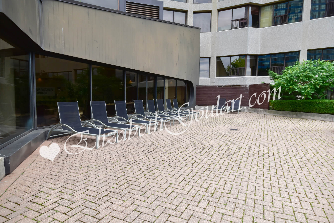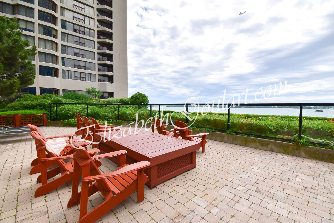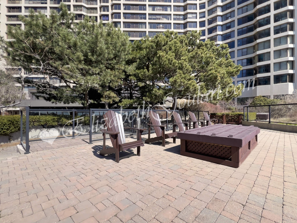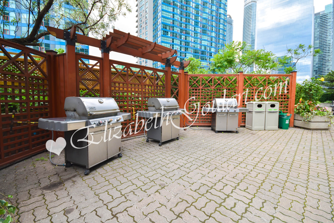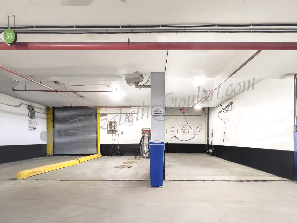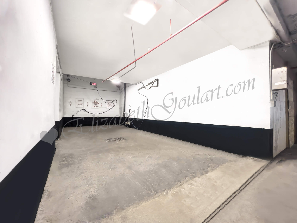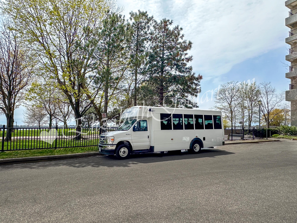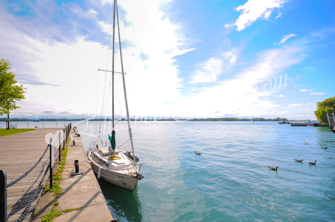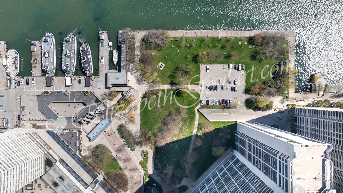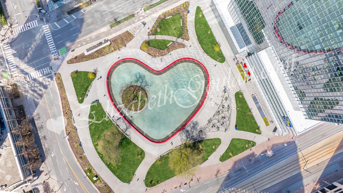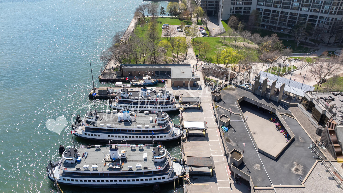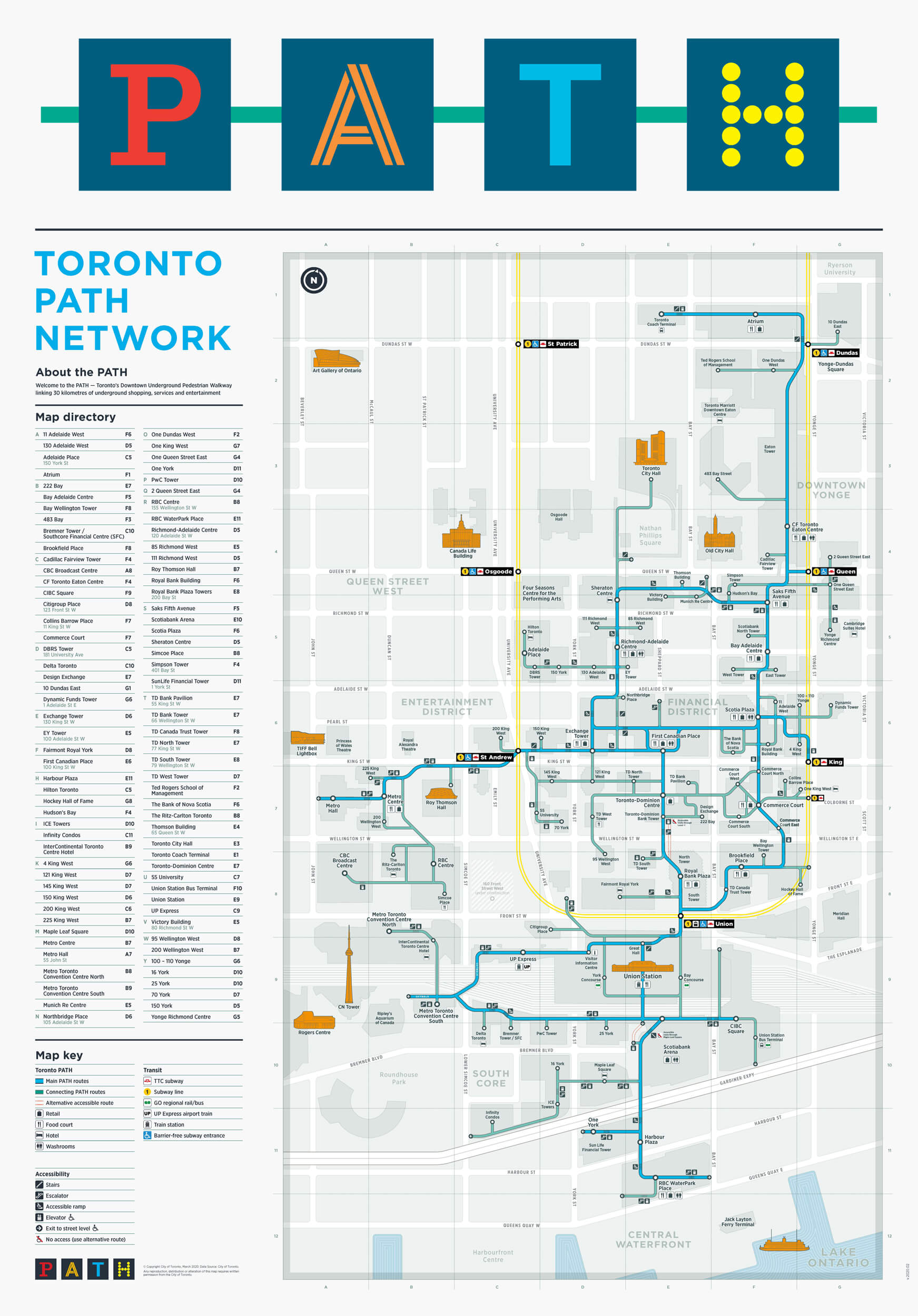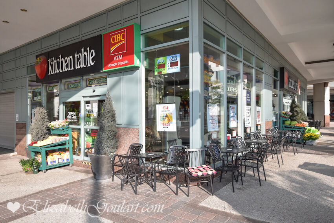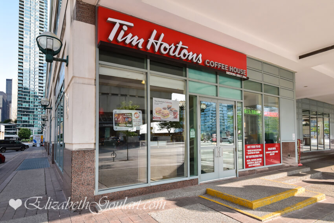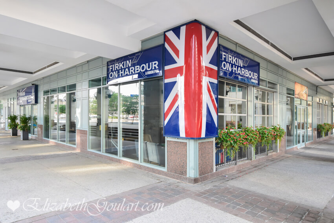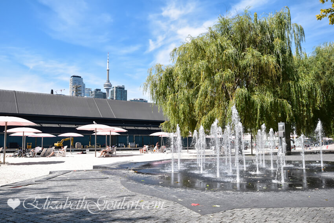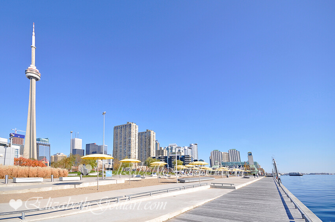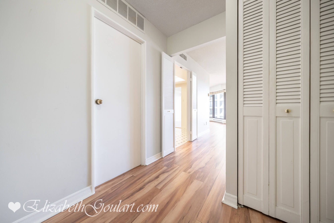Welcome to the prestigious lake front HarbourSide Residences at Harbour Square located at 65 Harbour Square in the heart of Toronto's Harbourfront.
This spacious sized 1 bedroom suite features bright floor to ceiling windows with laminate flooring throughout overlooking lake views. A large main bedroom with a 4 piece ensuite and a walk-in closet.
Extras include stainless steel fridge, stove and dishwasher. Washer and dryer. 1 parking space and 1 locker. Hydro electricity, basic cable and internet.
1st class luxurious resort like amenities including 24 hour concierge, fitness, weight, billiards, library and party rooms. Yoga studio, squash court and a stretch area. An indoor pool with saunas. Outdoor garden lounge with a tanning deck and barbecue areas overlooking Toronto's Harbourfront. Enjoy a relaxing end of day drink in the licenced "Tiffany Room" located on the 7th floor with a bar, TV, lounge and seating areas. Exclusive residents only private shuttle bus route service into Toronto's downtown core and Harbourfront neighbourhood. Car wash bay and visitors guest parking.
This is a no pets building as per the condominium corporation building bylaws.
Steps to Toronto's Harbourfront, CN Tower, Rogers Centre, Ripley's Aquarium, Union Station, UP Express, Scotiabank Arena, Farm Boy, Longo’s, Shoppers Drug Mart, Rexall, Starbucks, Tim Hortons, cafes, restaurants, banks, parks and schools.
Walk to the One Yonge Community Recreation Centre, financial and entertainment districts.
Enjoy the multi-use Martin Goodman walking, running and cycling trail across Queens Quay East and West with restaurants, cafes, lounges, theatre, Love Park with dog run, HTO and Sugar Beaches. Nearby Queen’s Quay Terminal, Harbourfront Centre, Jack Layton Ferry Terminal boats to Centre Island, yacht clubs and Billy Bishop City Airport.
|
