|
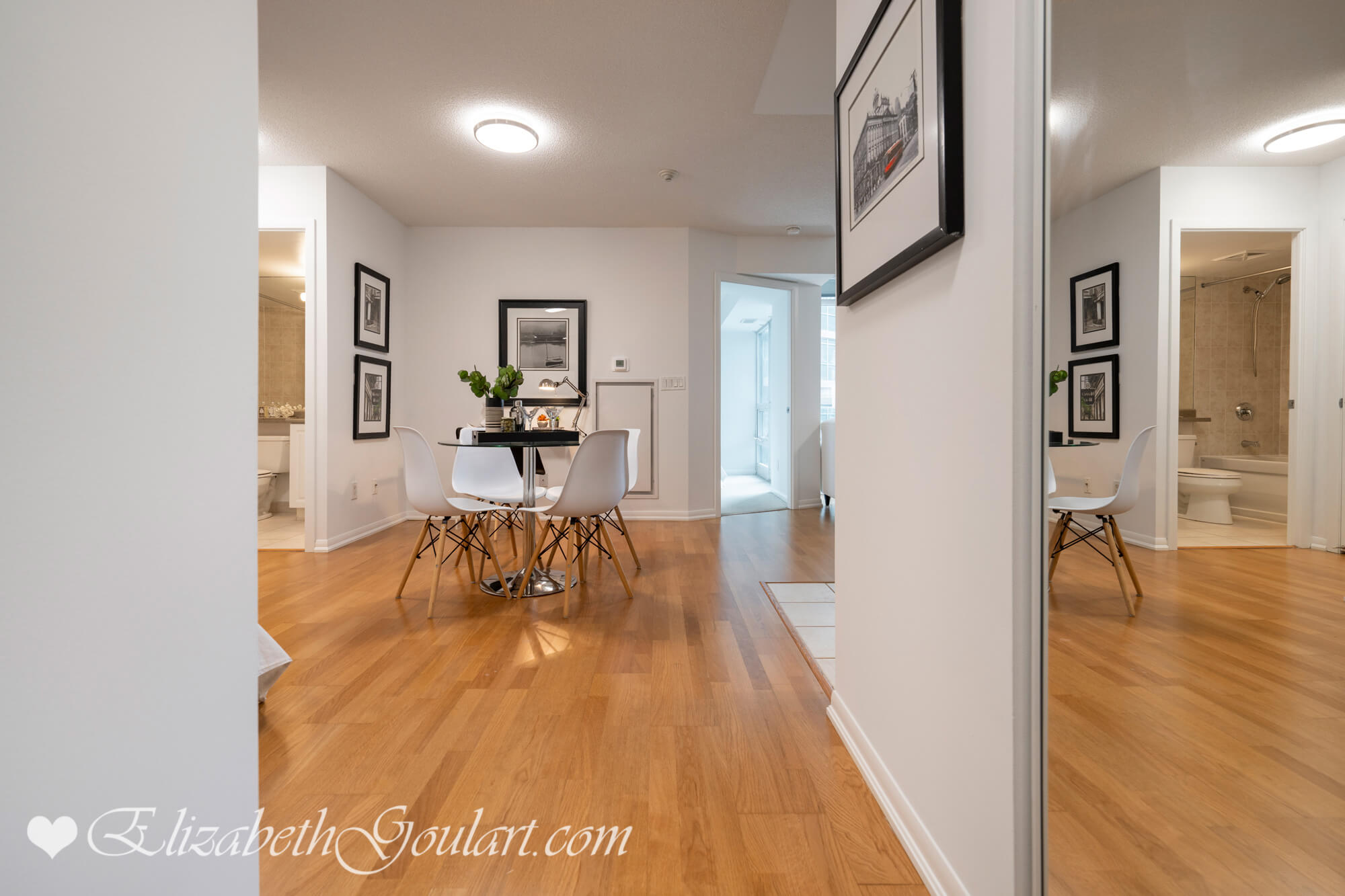 |
||||
| Entry | ||||
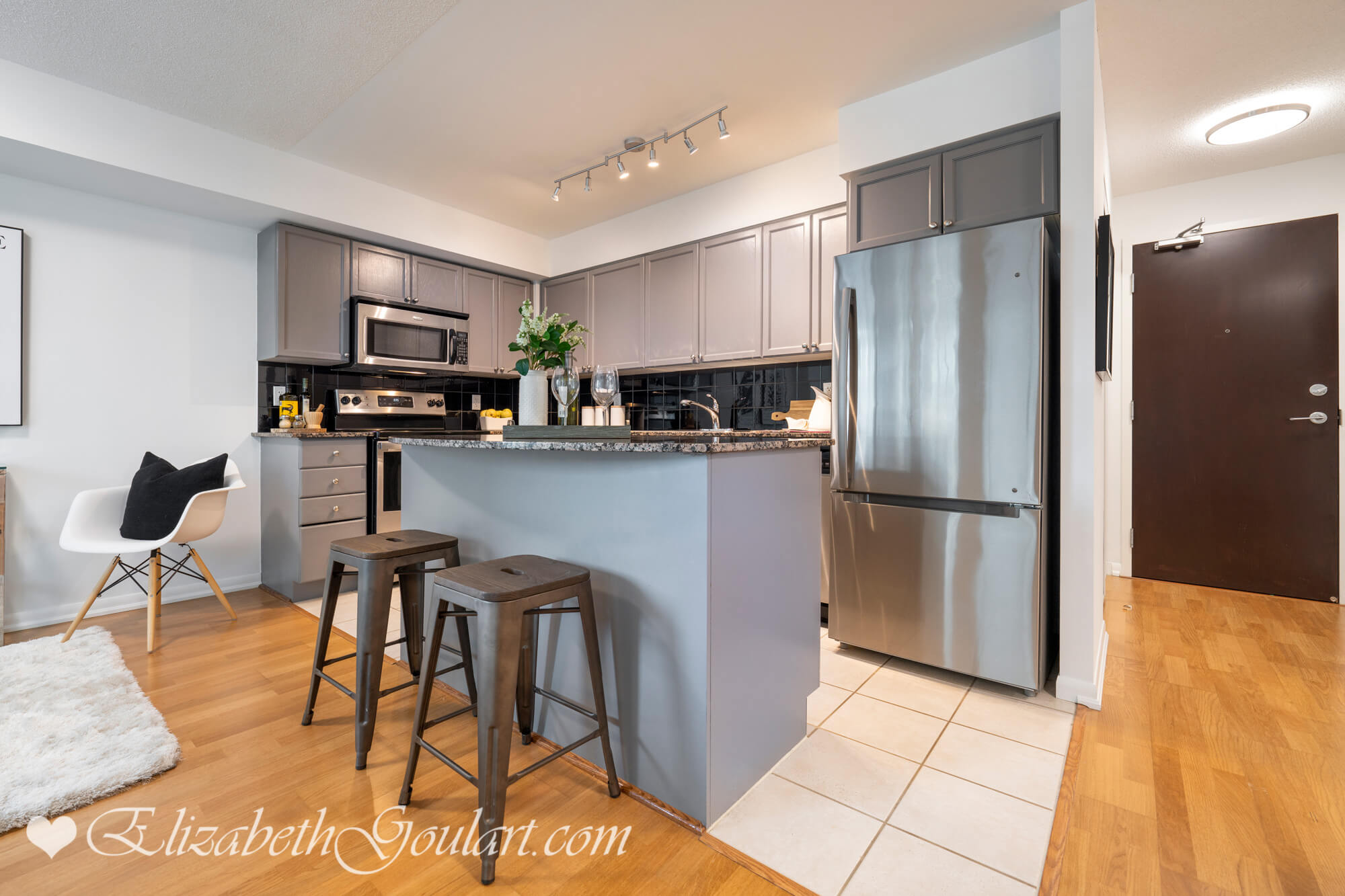 |
||||
| Kitchen | ||||
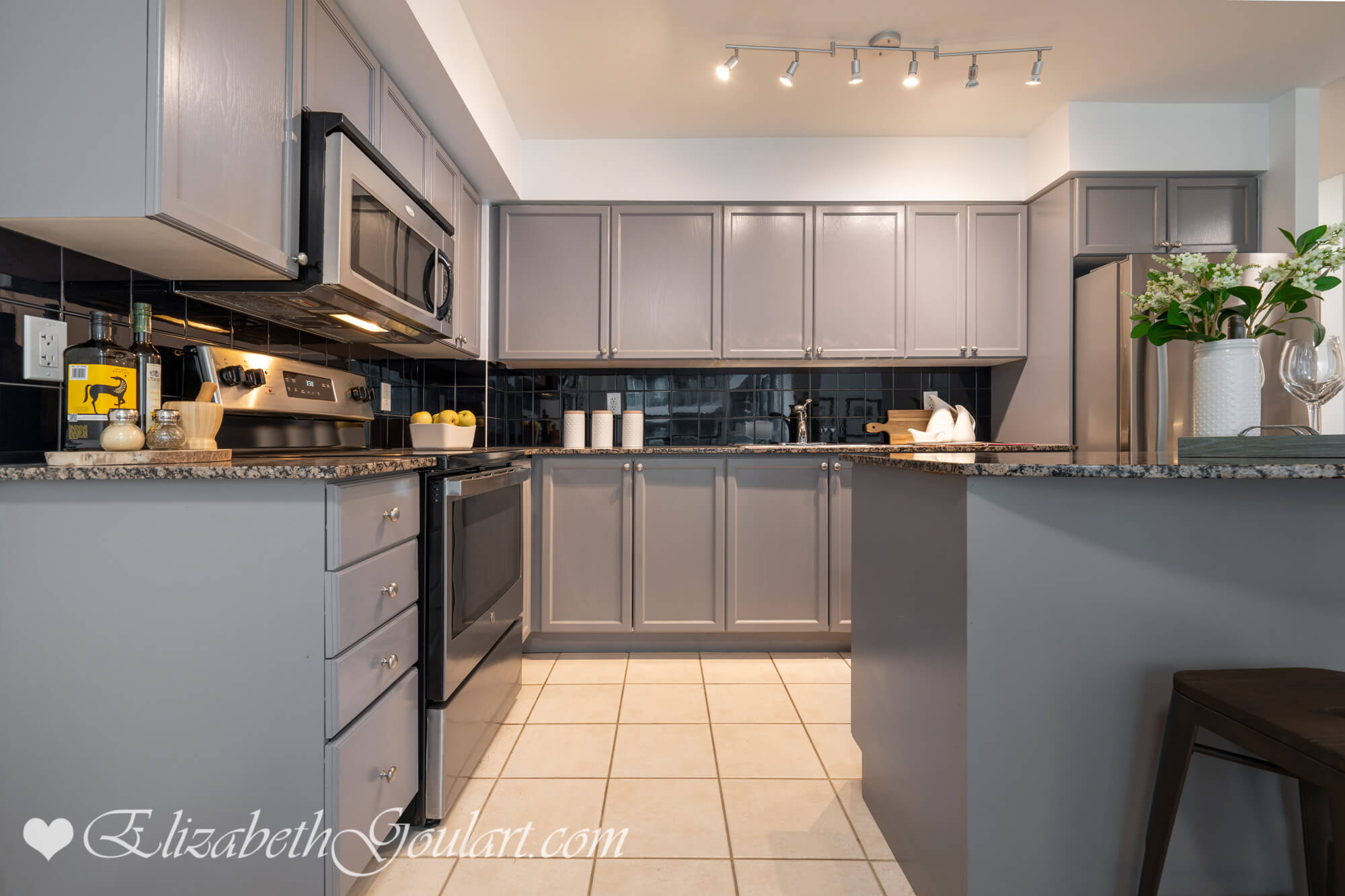 |
||||
| Kitchen | ||||
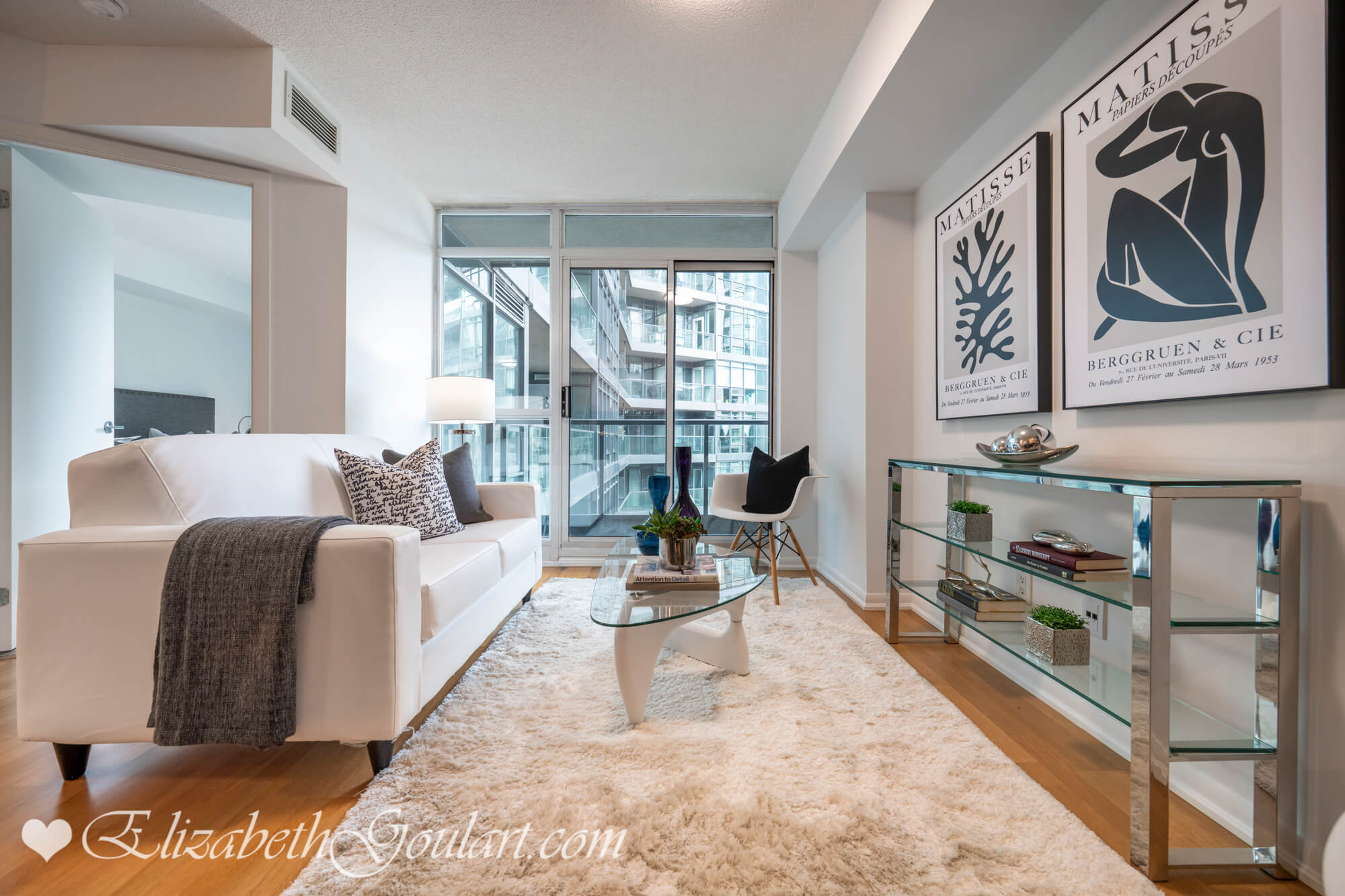 |
||||
| Living Area | ||||
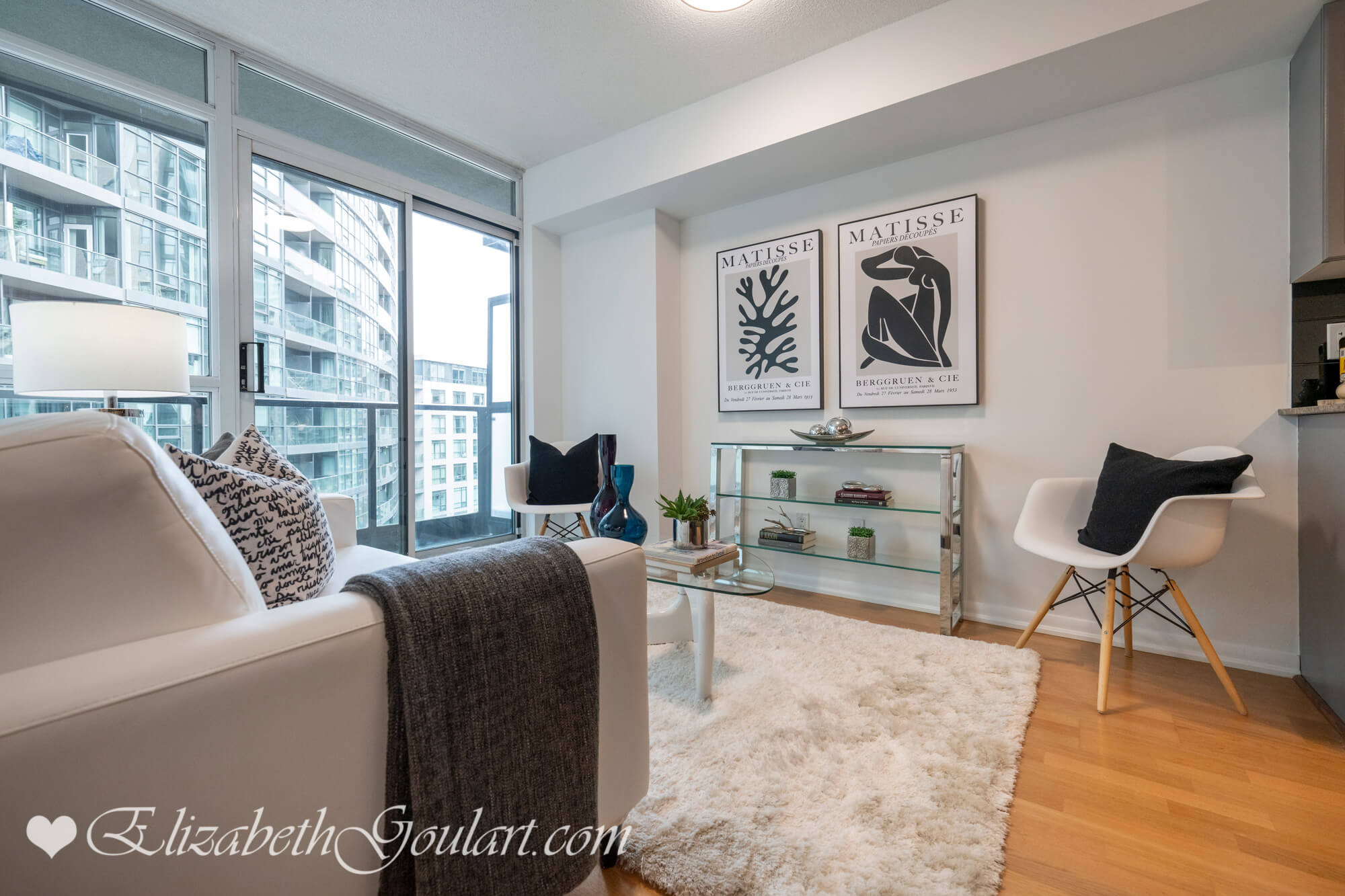 |
||||
| Living Area | ||||
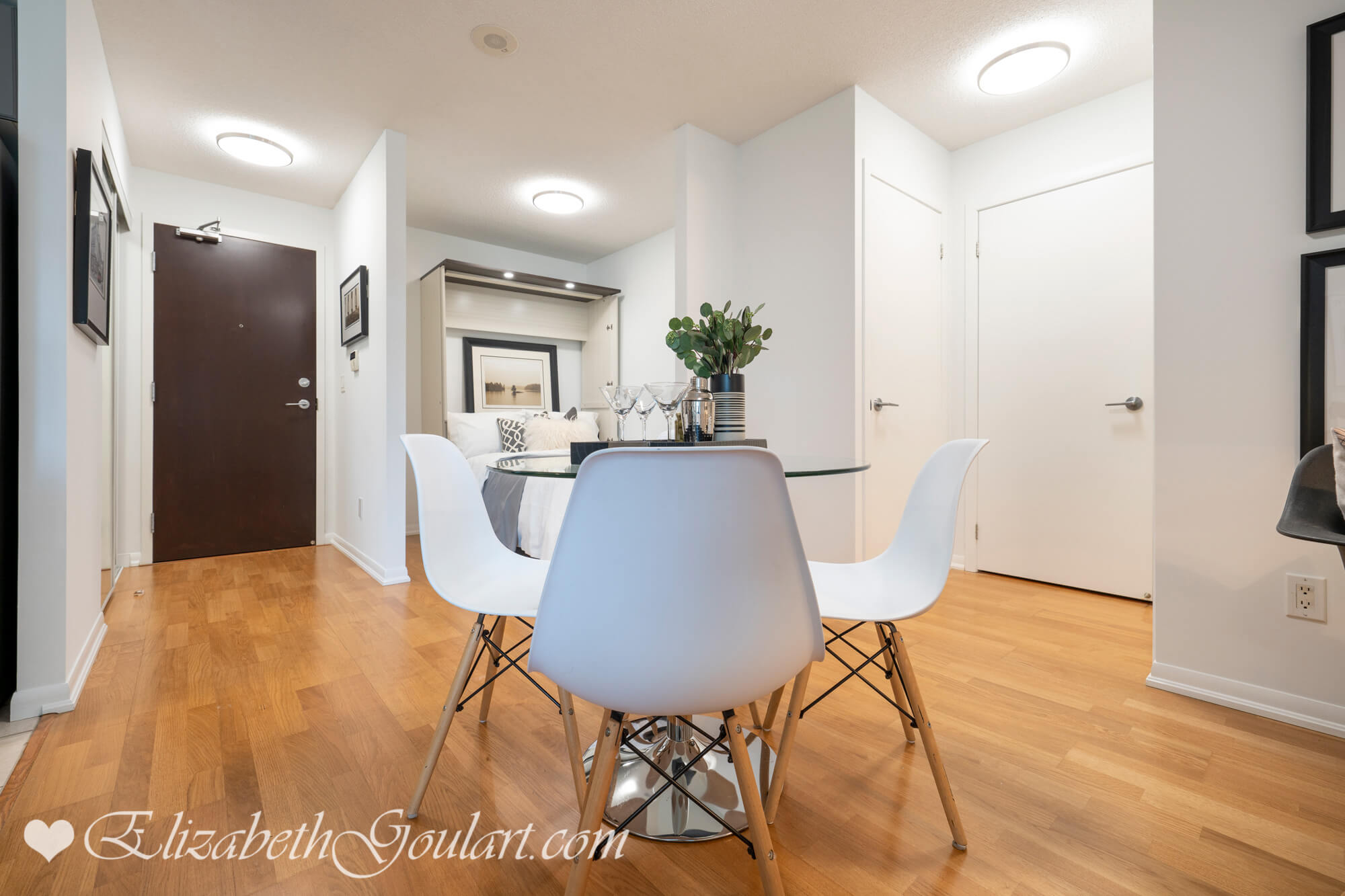 |
||||
| Dining Area | ||||
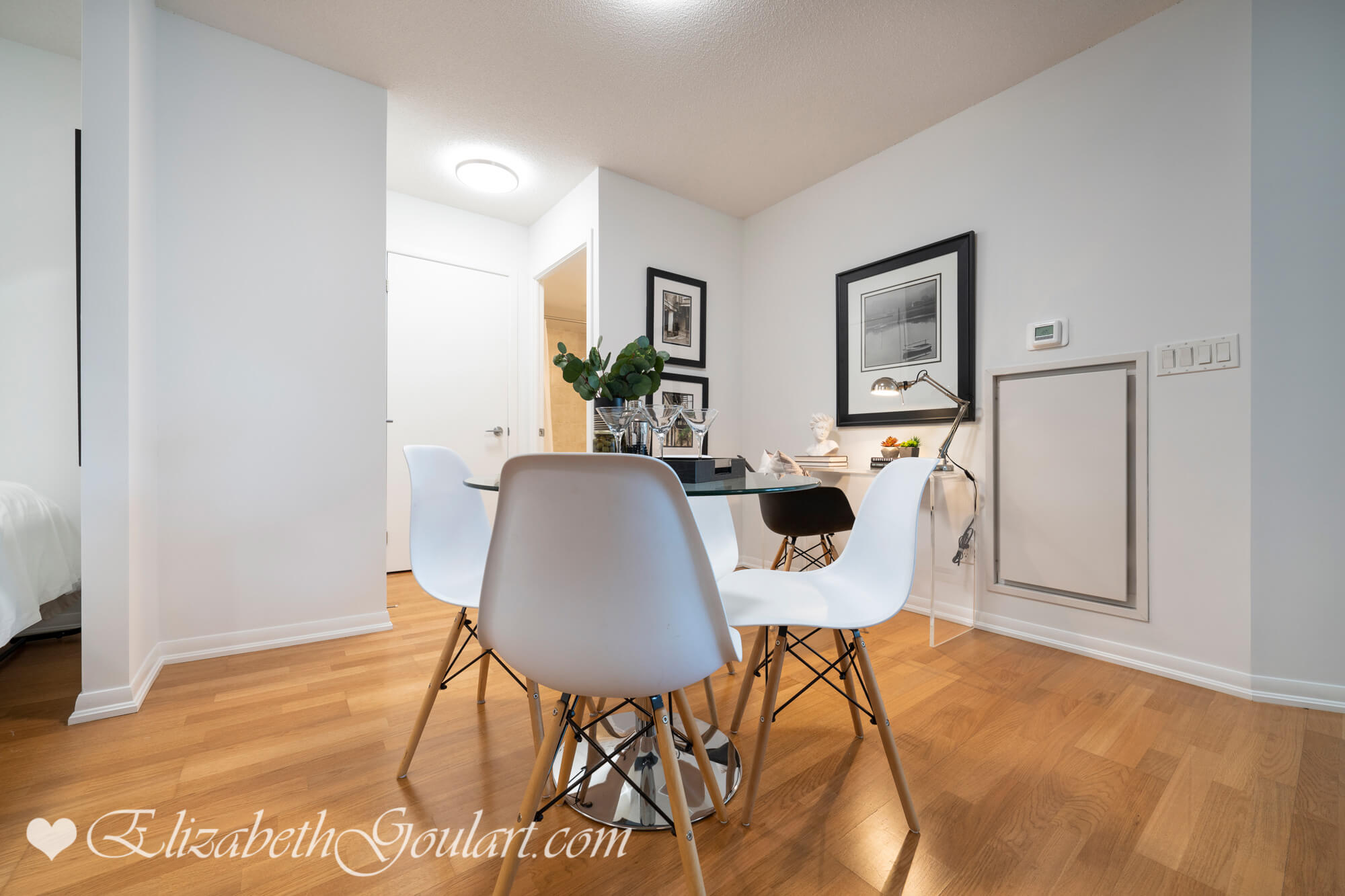 |
||||
| Dining Area | ||||
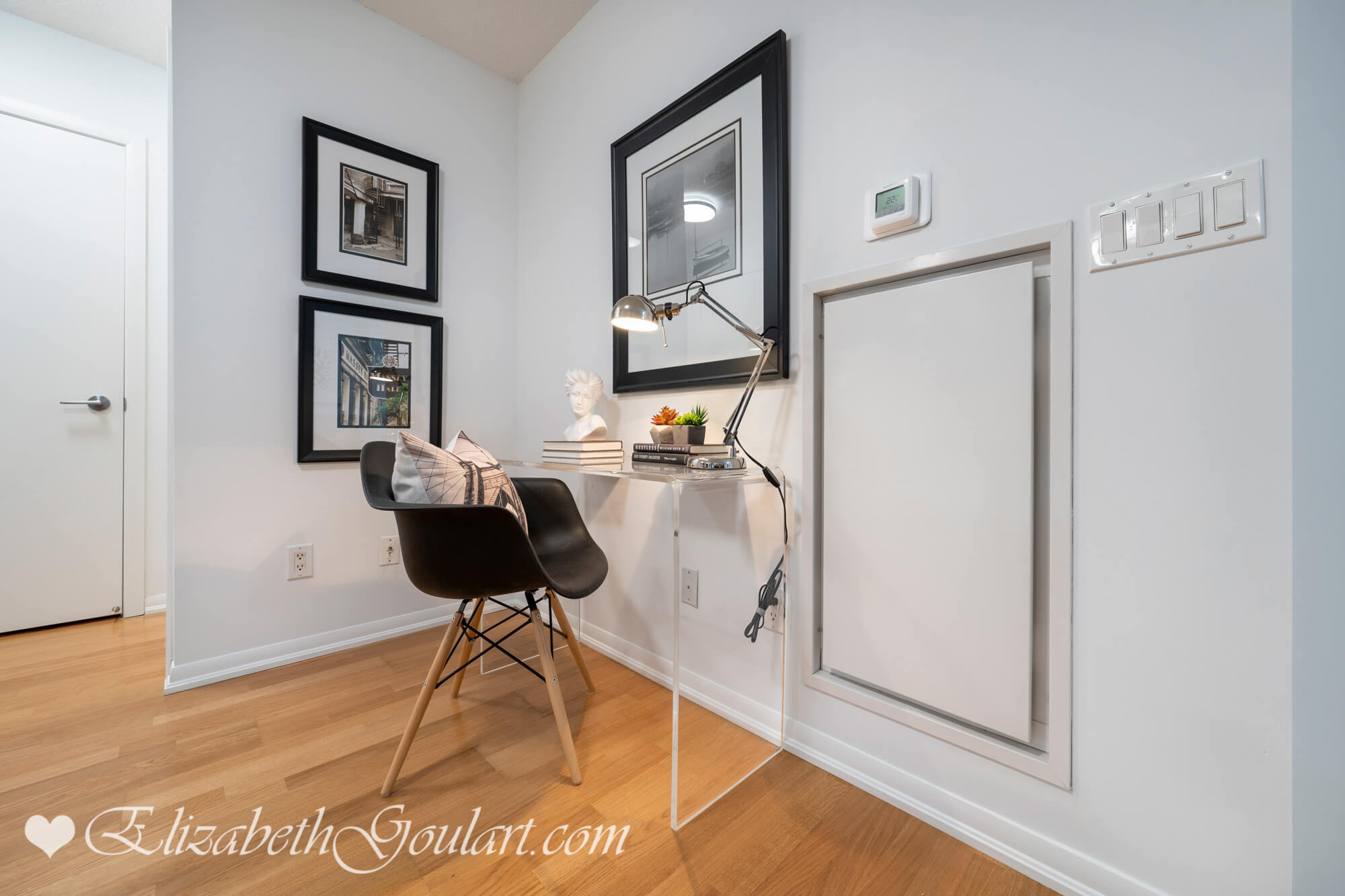 |
||||
| Living Area | ||||
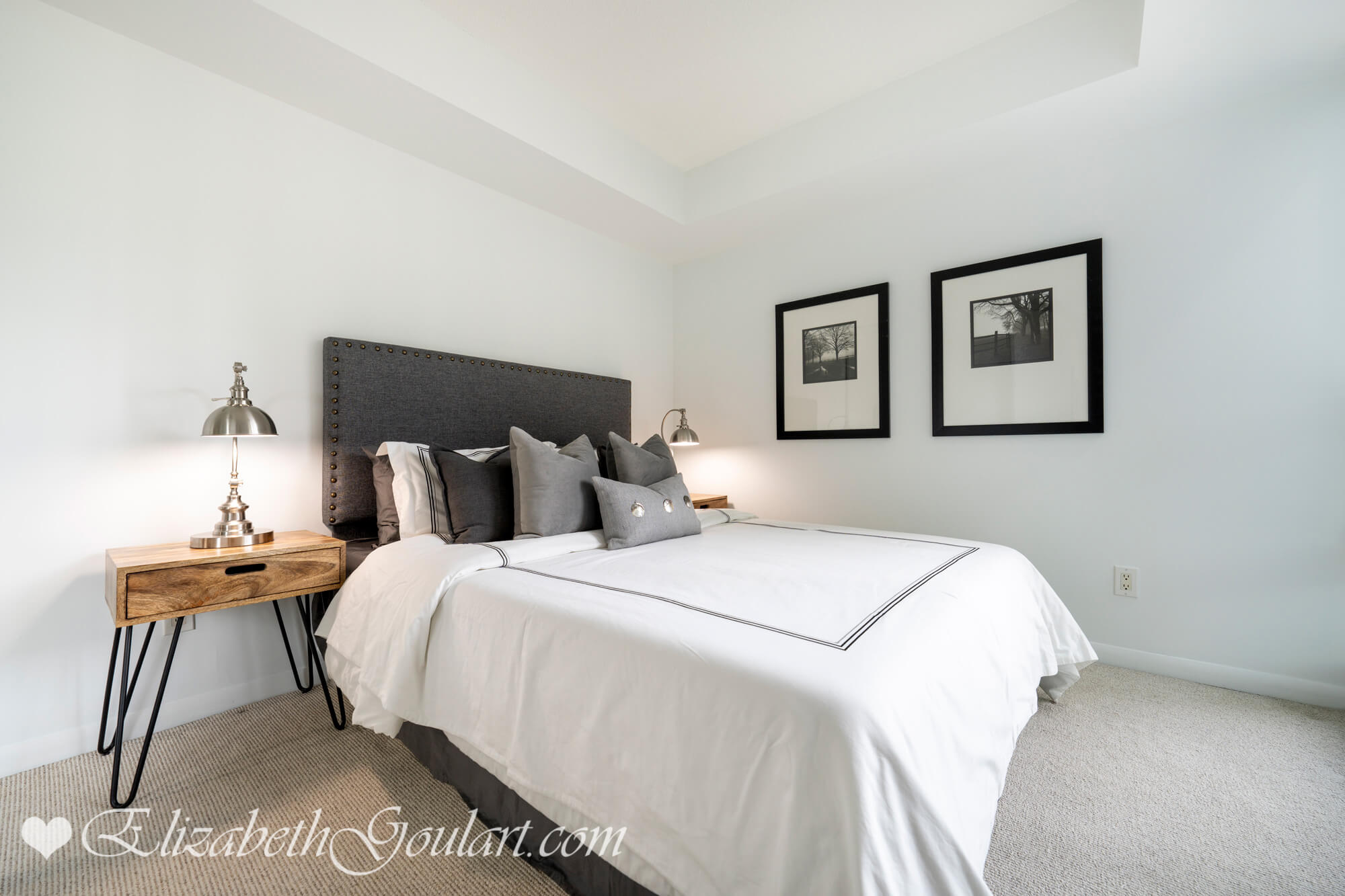 |
||||
| Bedroom | ||||
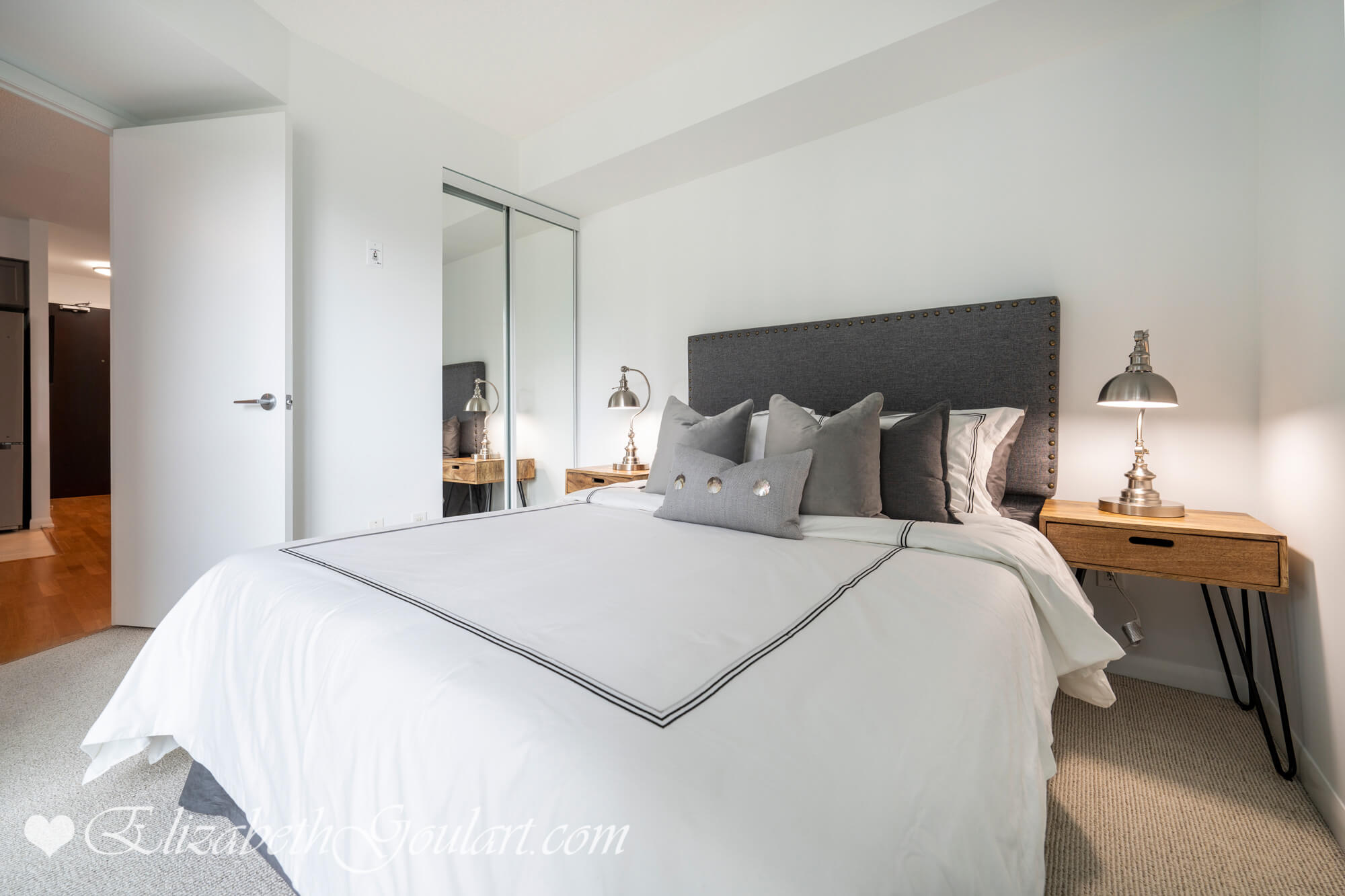 |
||||
| Bedroom | ||||
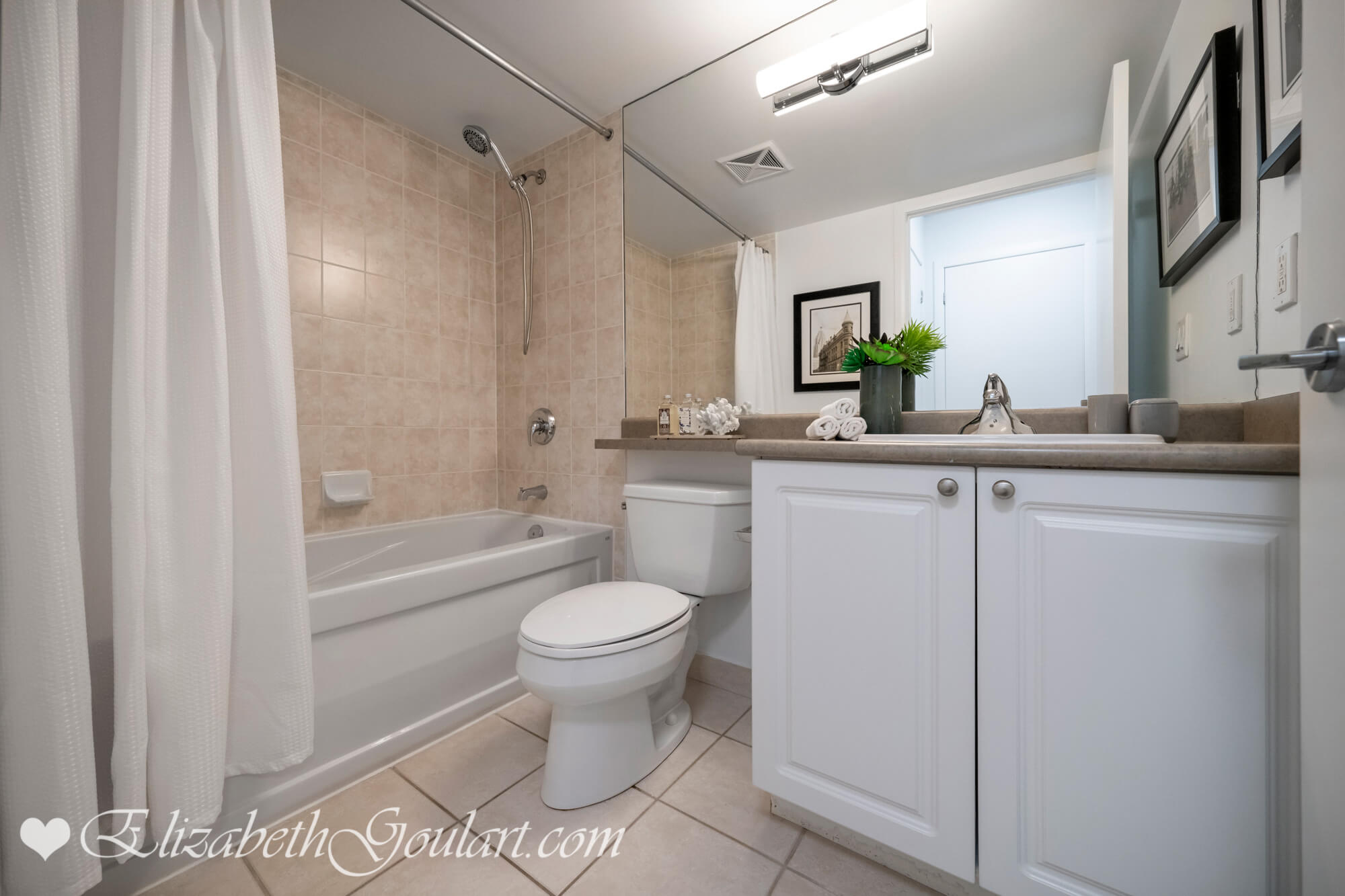 |
||||
| Bath | ||||
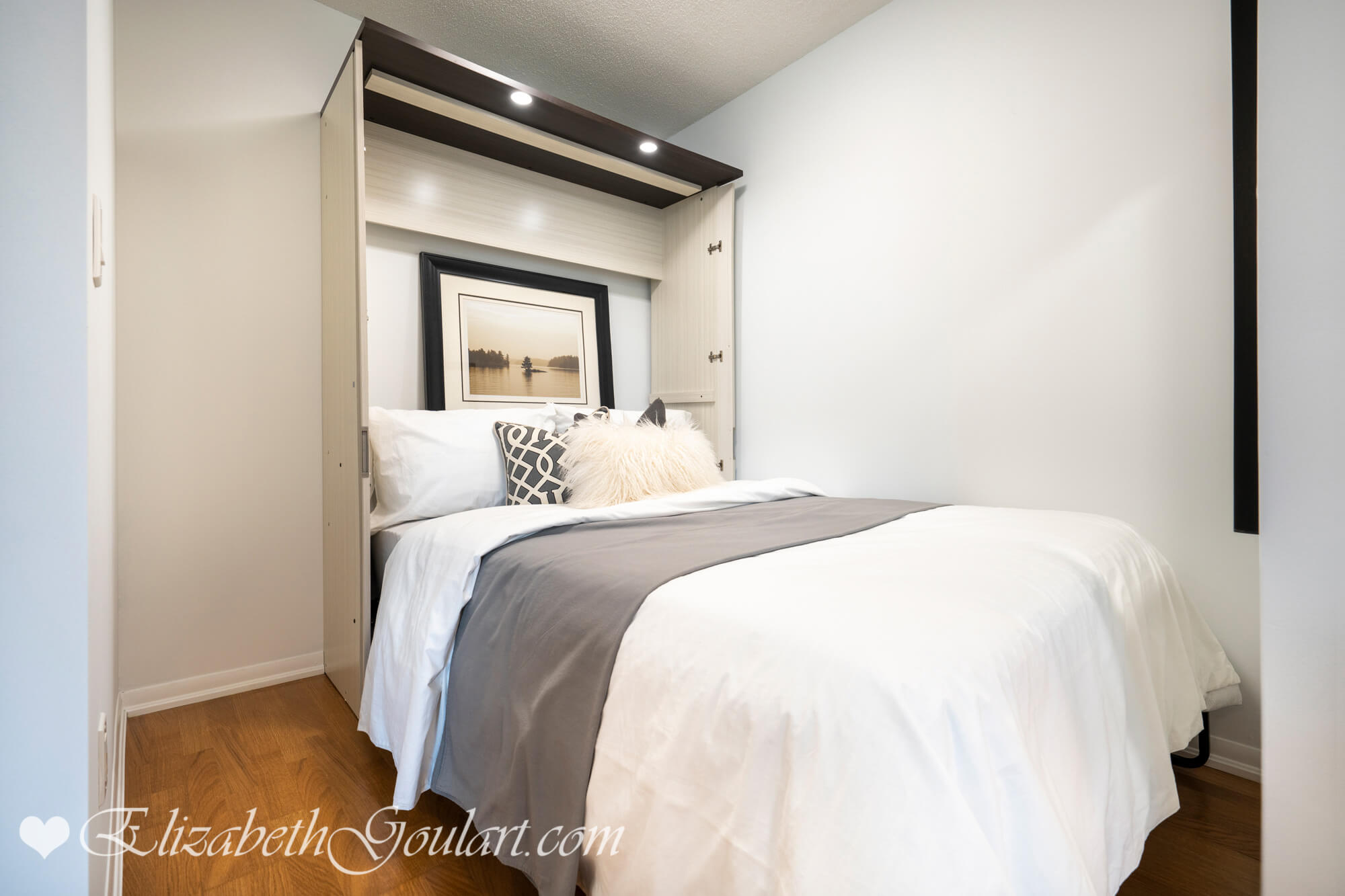 |
||||
| Den | ||||
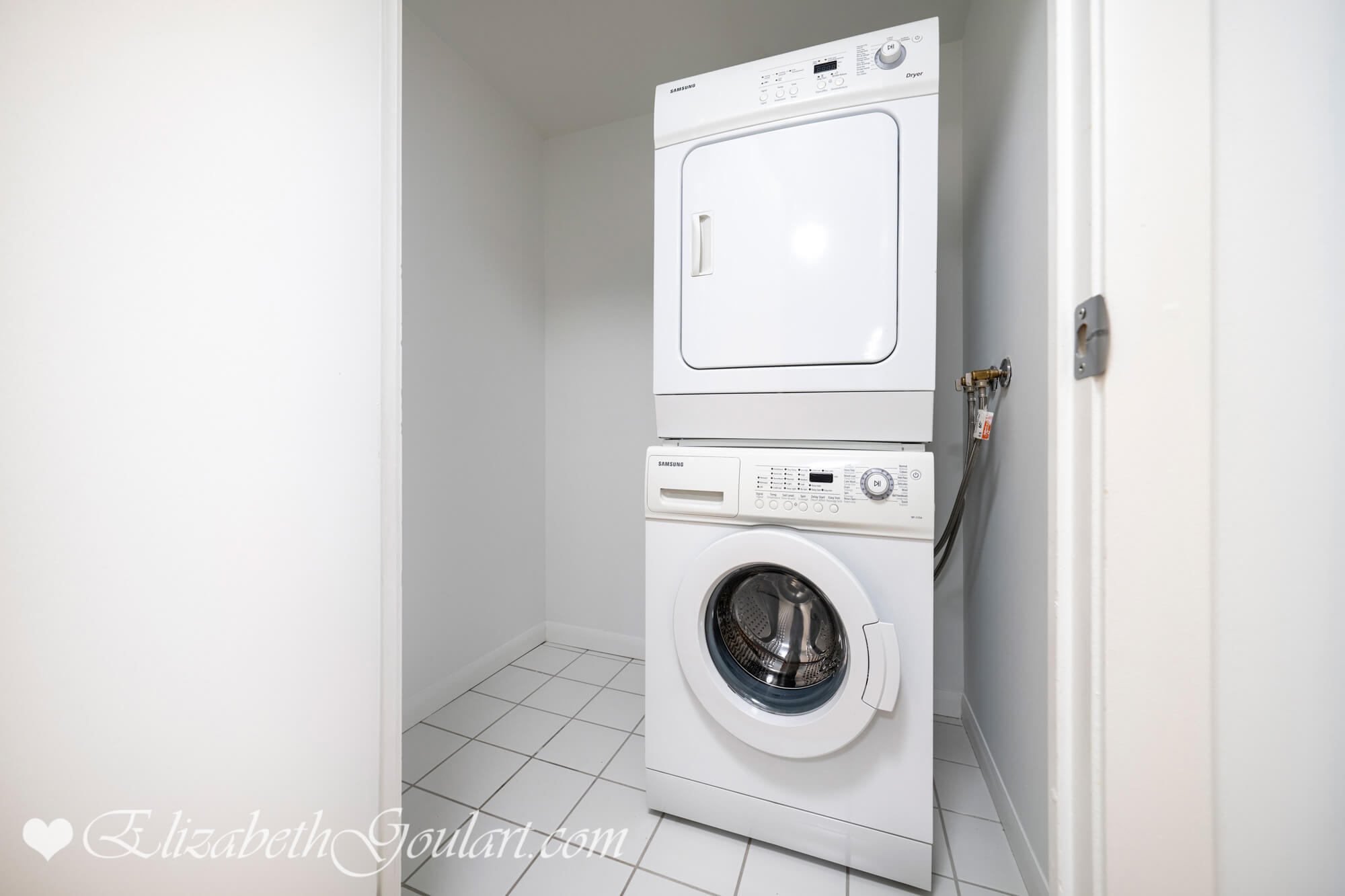 |
||||
| Laundry | ||||
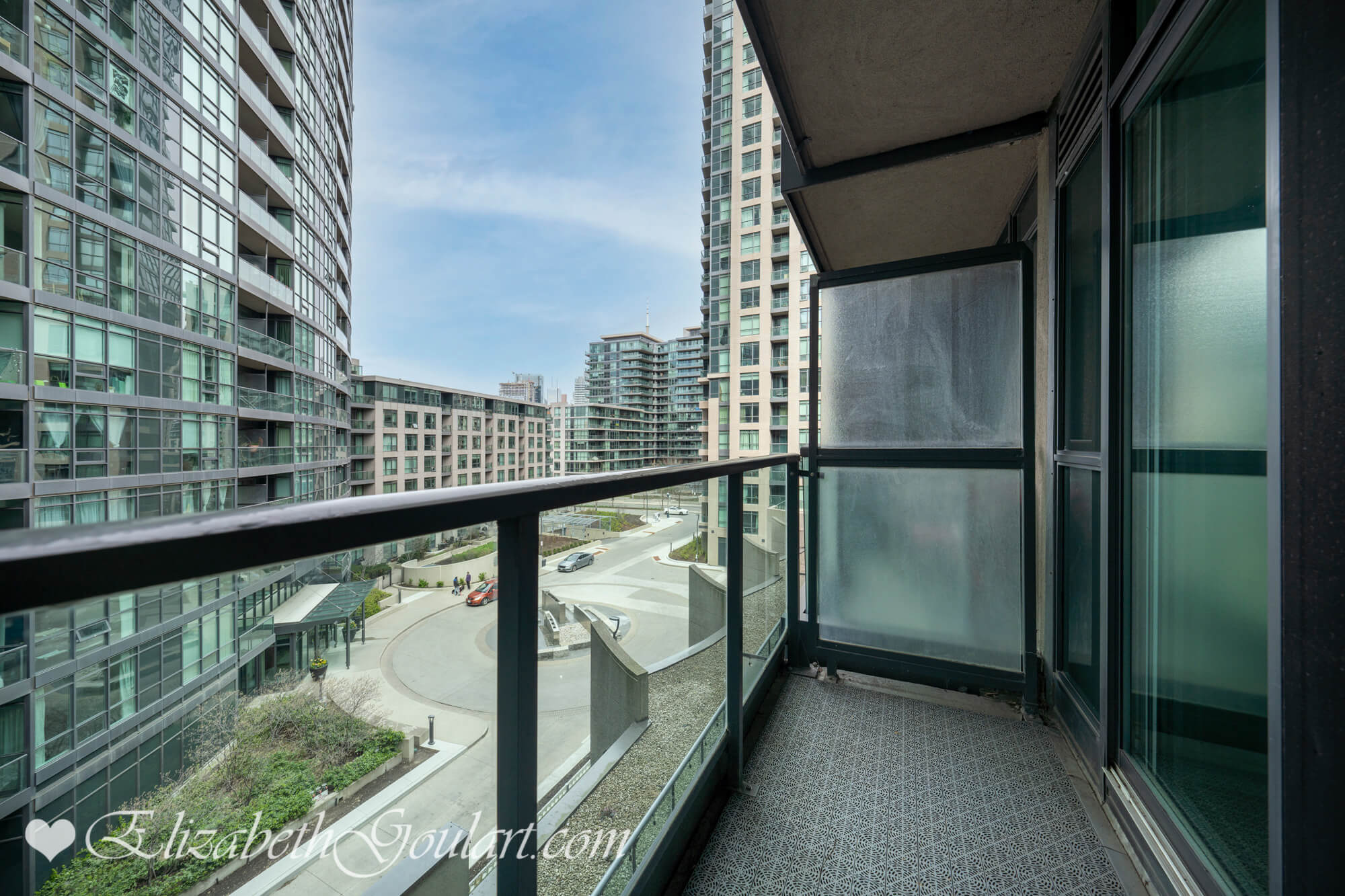 |
||||
| Balcony | ||||
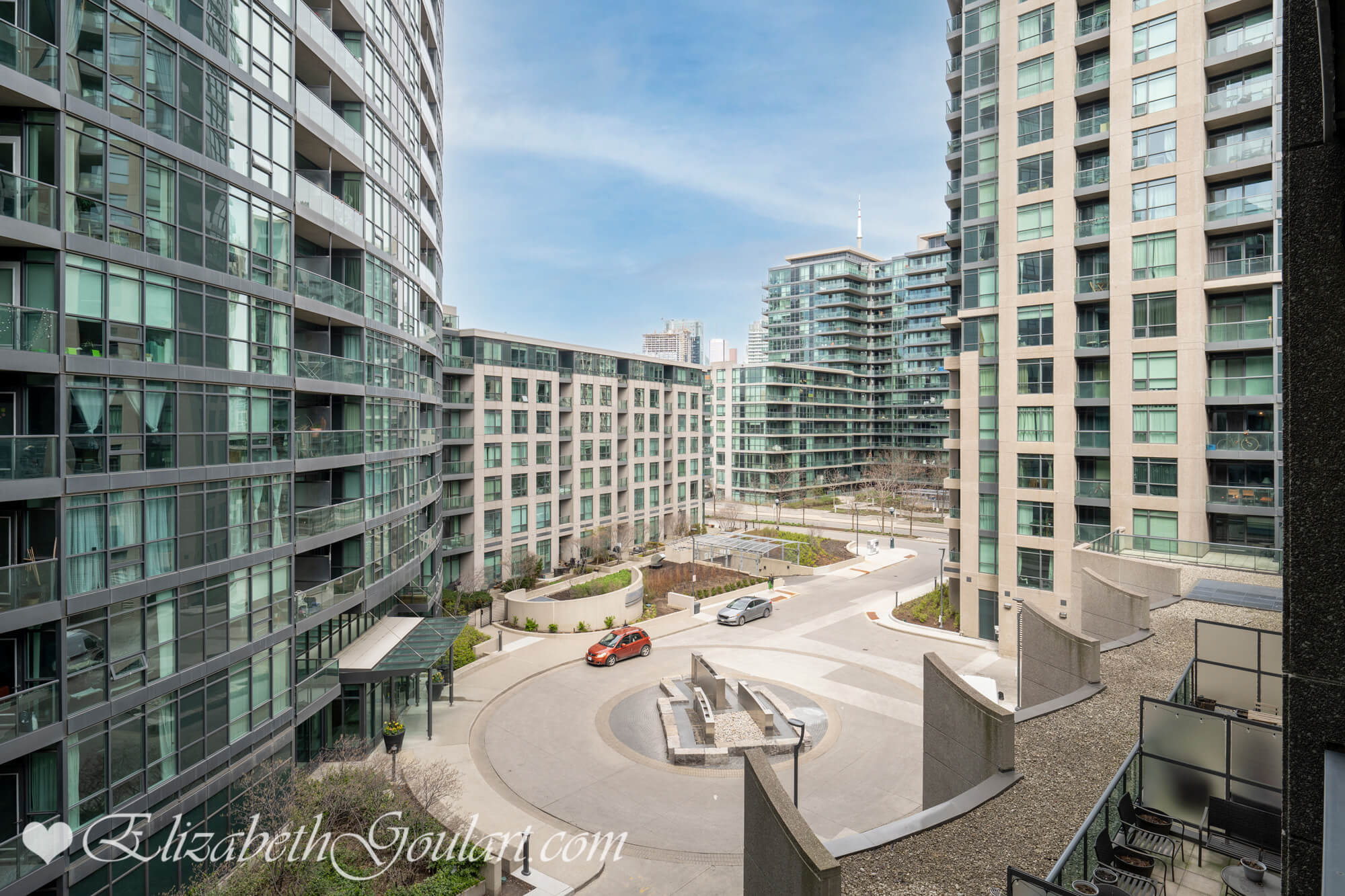 |
||||
| View | ||||
 |
||||
| Suite Floor Plan (Select To Enlarge) | ||||
 |
||||
| 219 and 231 Fort York Blvd | ||||
 |
||||
| 219 and 231 Fort York Blvd | ||||
 |
||||
| Amenities | ||||
 |
||||
Gym and Fitness Area |
||||
 |
||||
Gym and Fitness Area |
||||
 |
||||
Gym and Fitness Area |
||||
 |
||||
Indoor Pool |
||||
 |
||||
Games Room |
||||
 |
||||
Media Room |
||||
 |
||||
| 8th Floor Amenities - Overview | ||||
 |
||||
Outdoor Jacuzzi |
||||
 |
||||
| Loblaws, Shoppers Drug Mart, Joe Fresh, Retail and Restaurants | ||||
 |
||||
| Loblaws | ||||
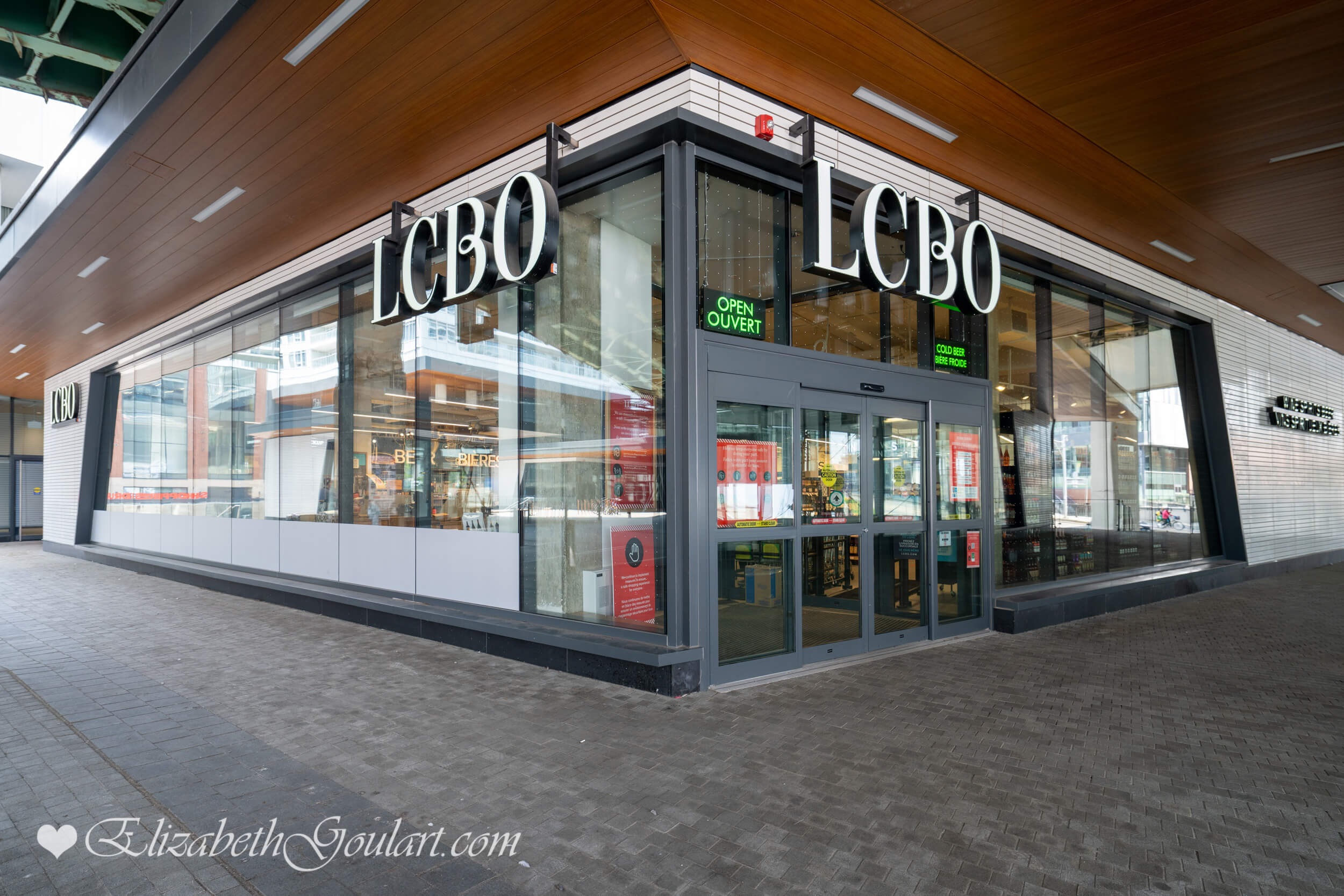 |
||||
| LCBO | ||||
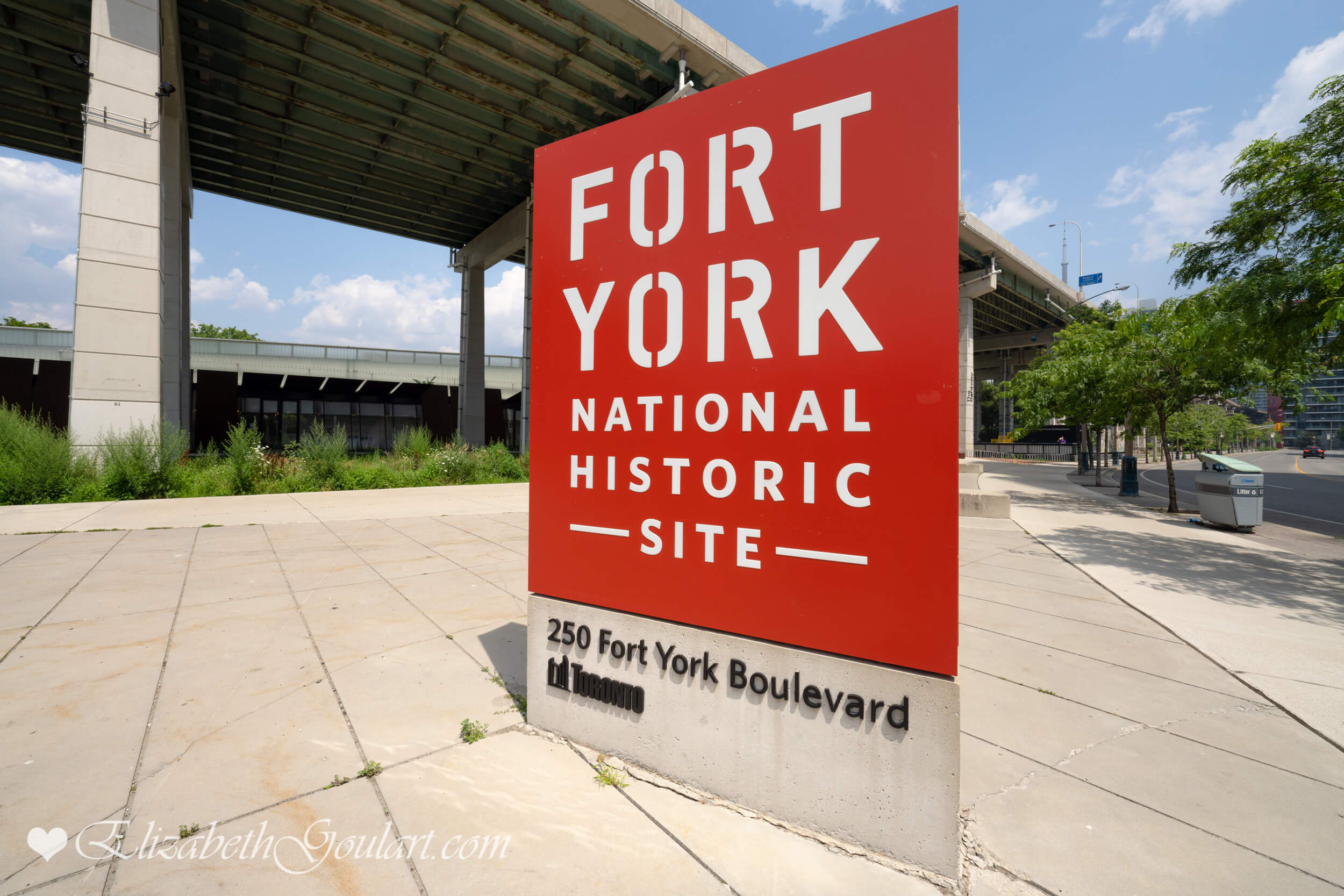 |
||||
| Fort York - National Historic Site | ||||
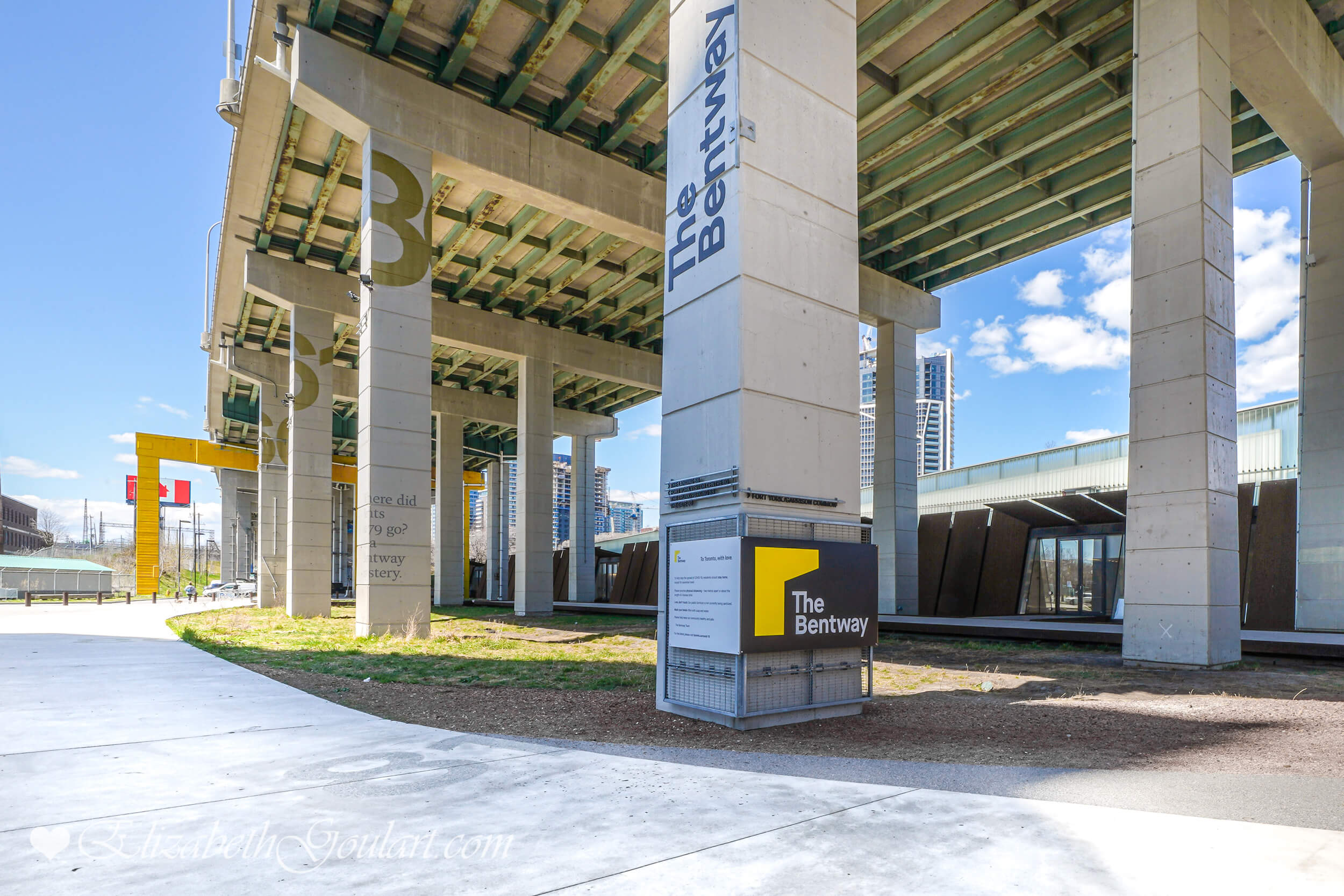 |
||||
| The Bentway | ||||
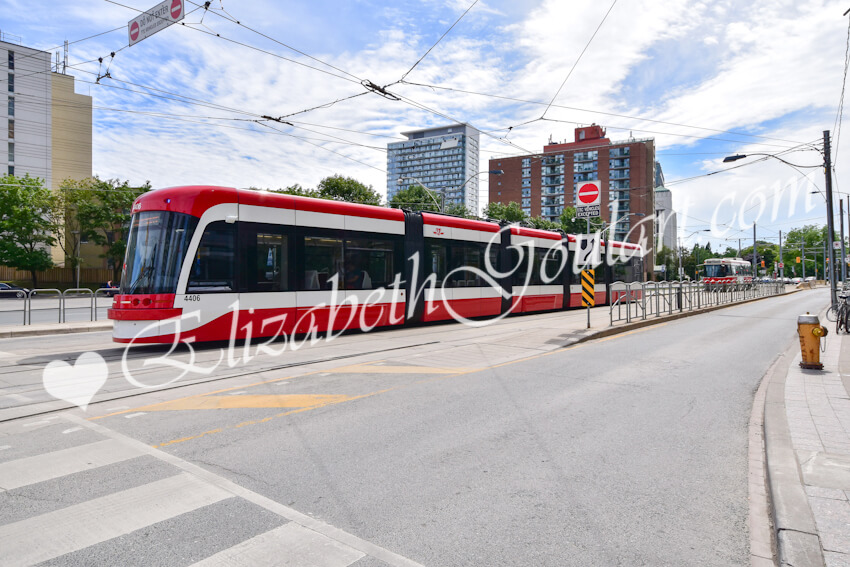 |
||||
Lakeshore Blvd TTC Street Car |
||||
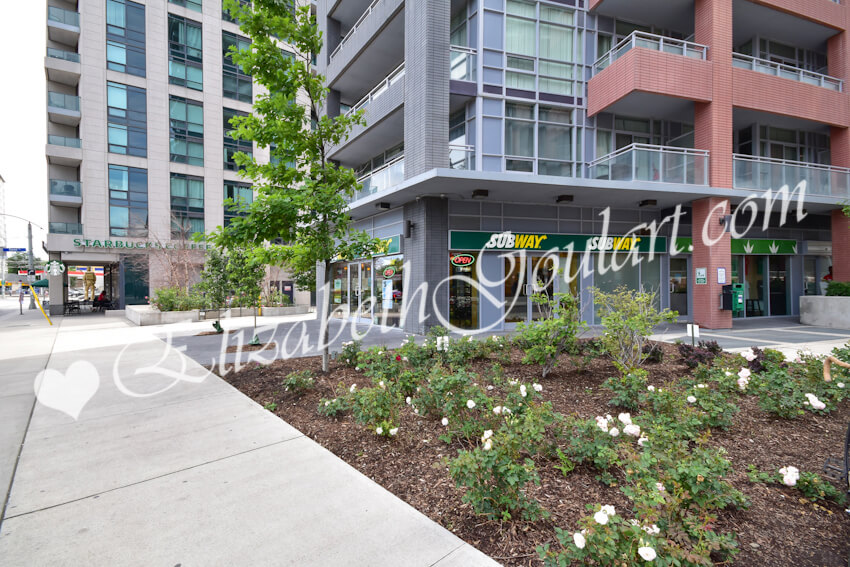 |
||||
Area Retail -Subway |
||||
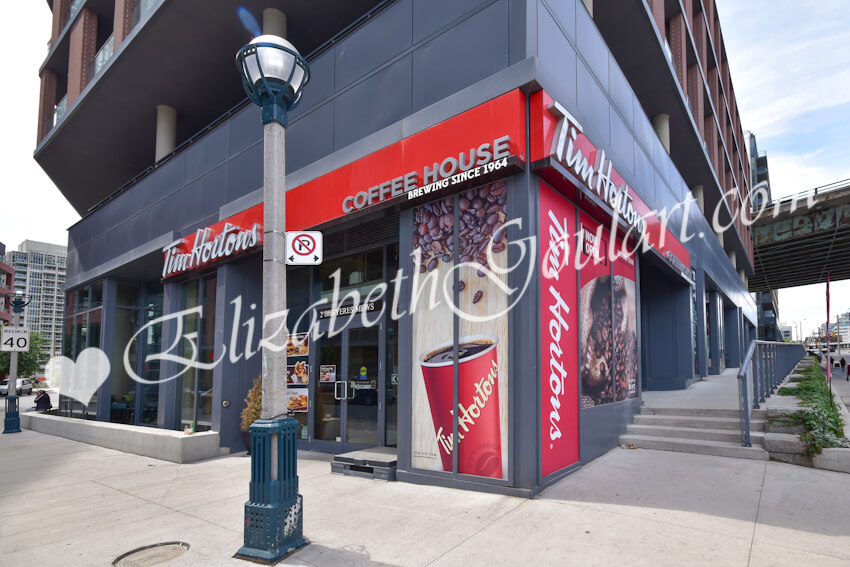 |
||||
Area Retail - Tim Hortons |
||||
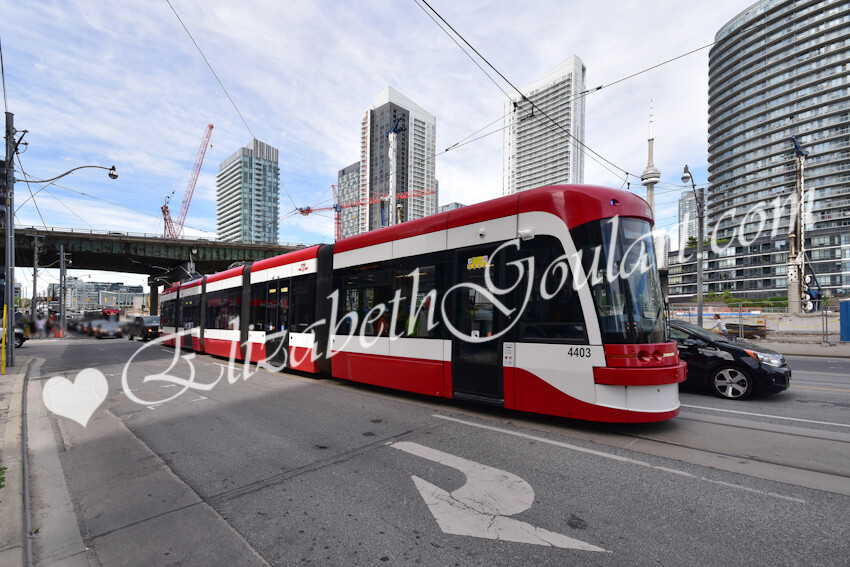 |
||||
Bathurst Street TTC Street Car |
||||
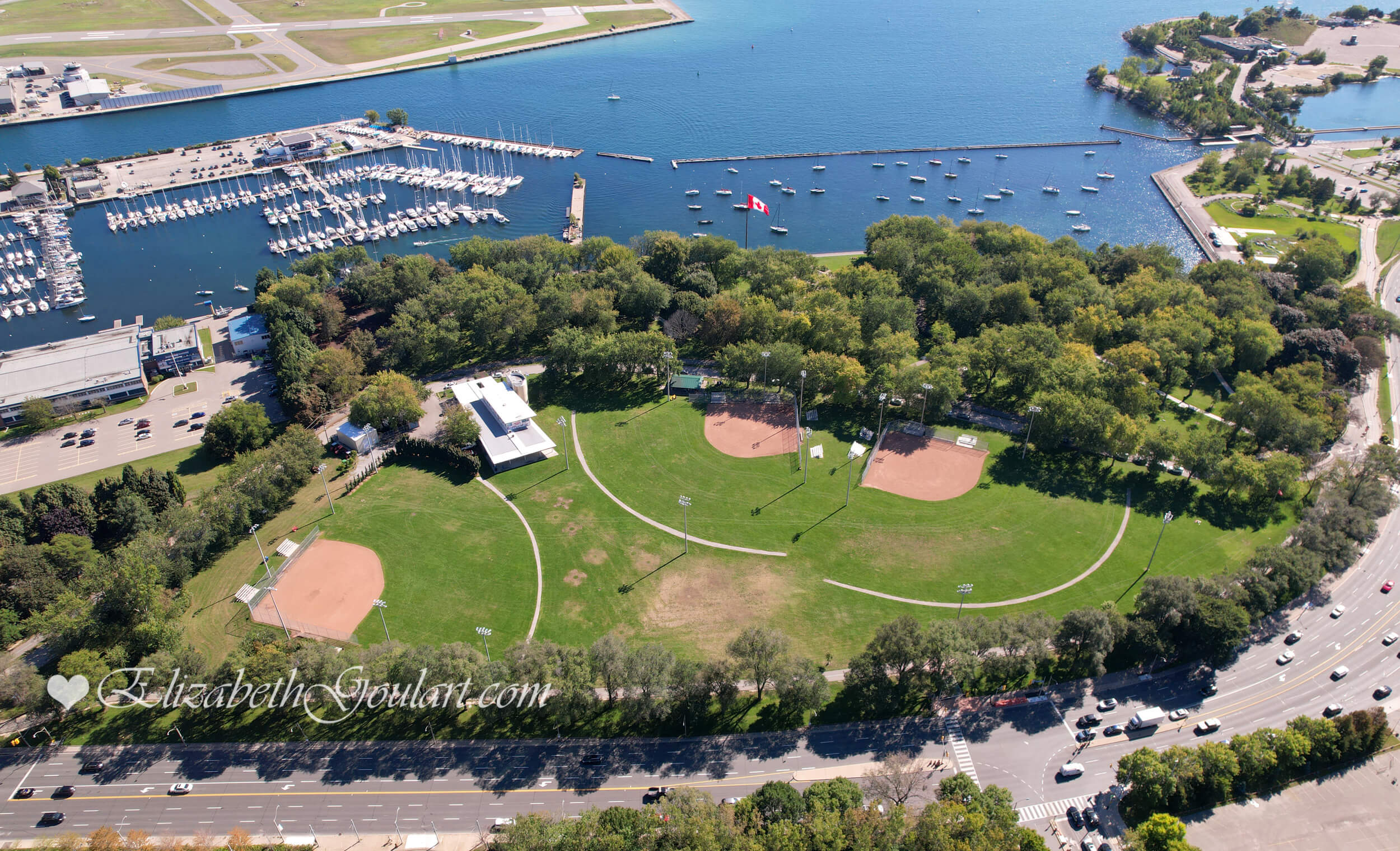 |
||||
Coronation Park |
||||
 |
||||
| Rogers Centre and CN Tower | ||||
 |
||||
| Ripleys Aquarium | ||||
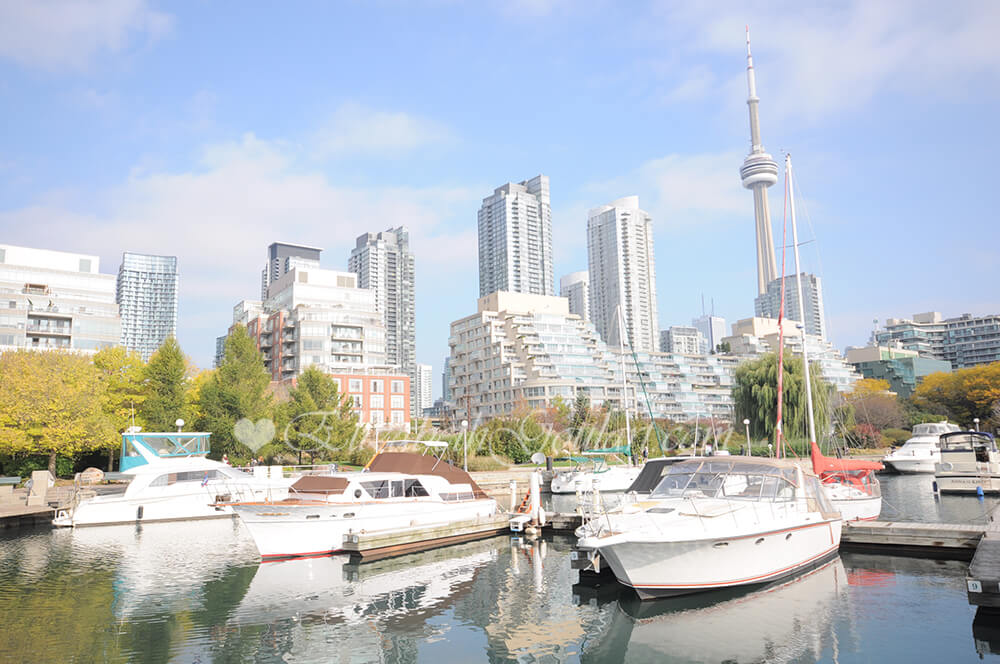 |
||||
Toronto Harbourfront |
||||
 |
||||
| Billy Bishop Island Airport | ||||
| Back To Top | ||||
|
|
|
|
|
|