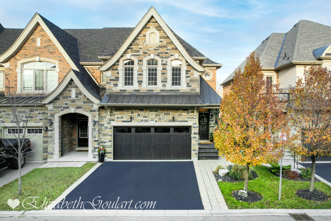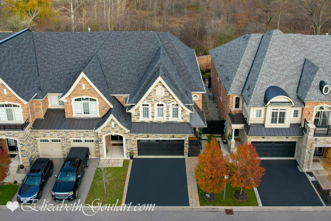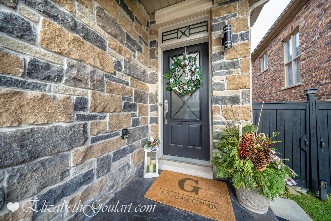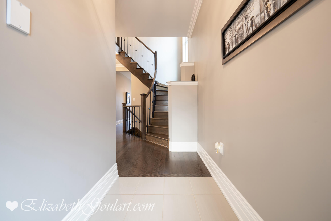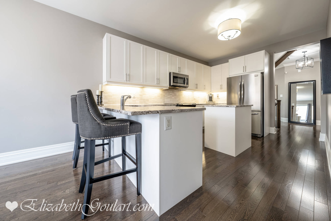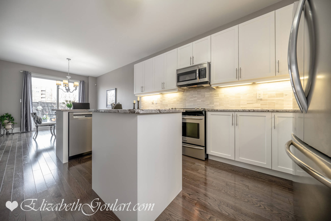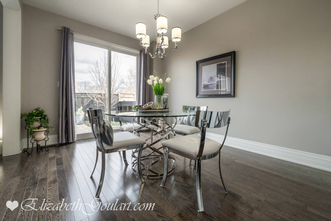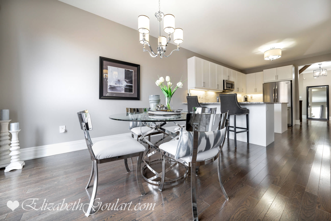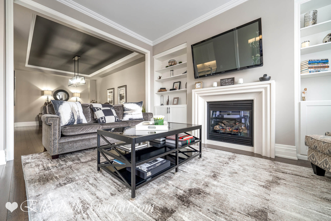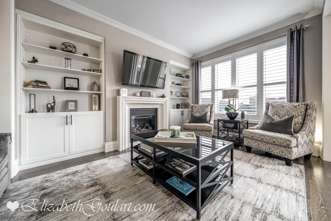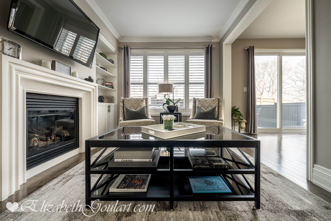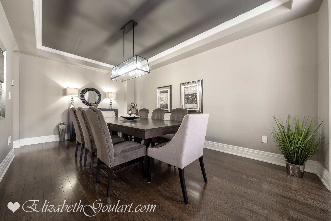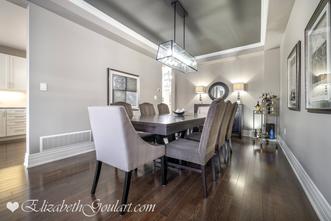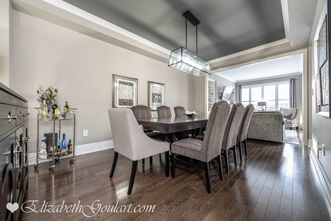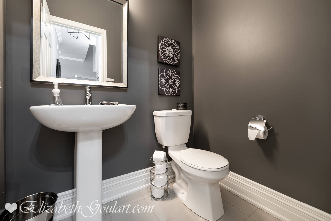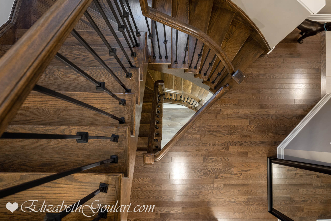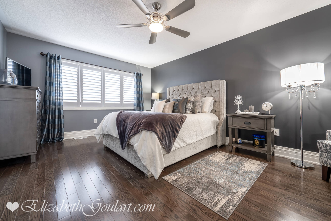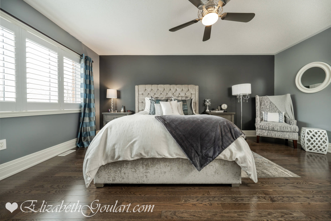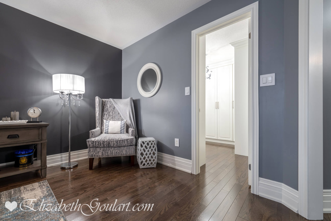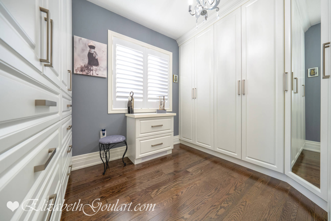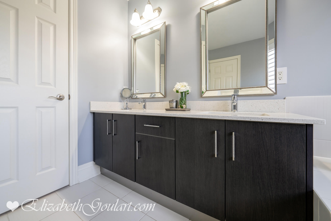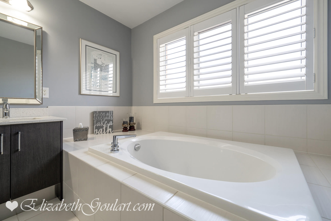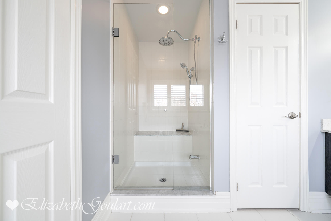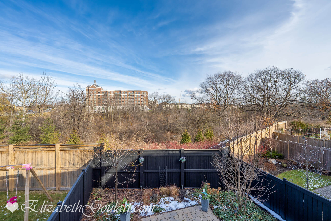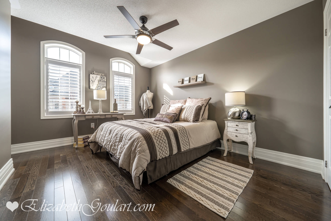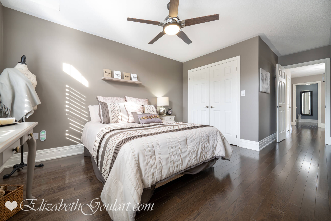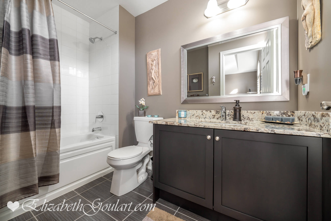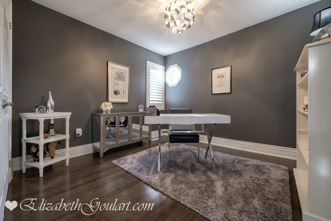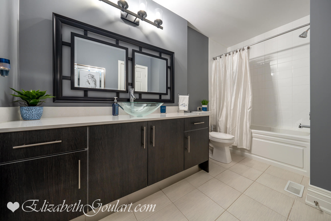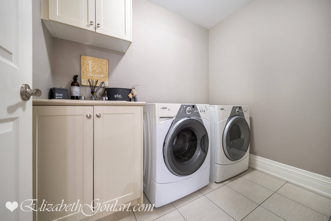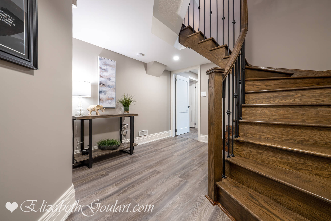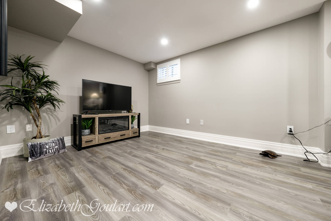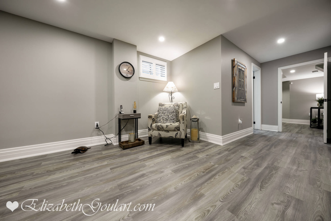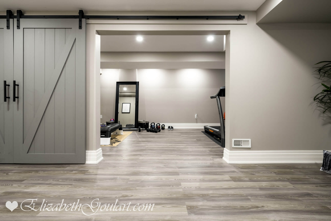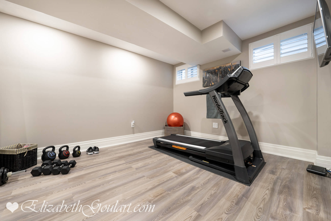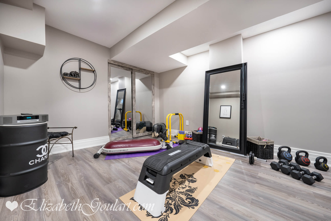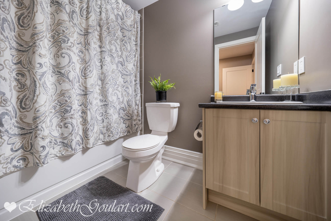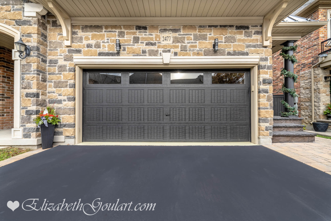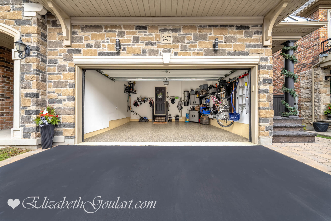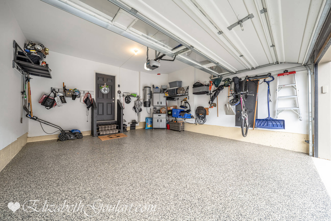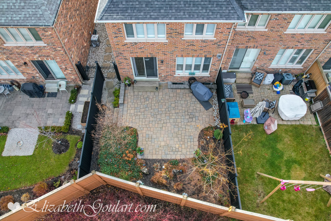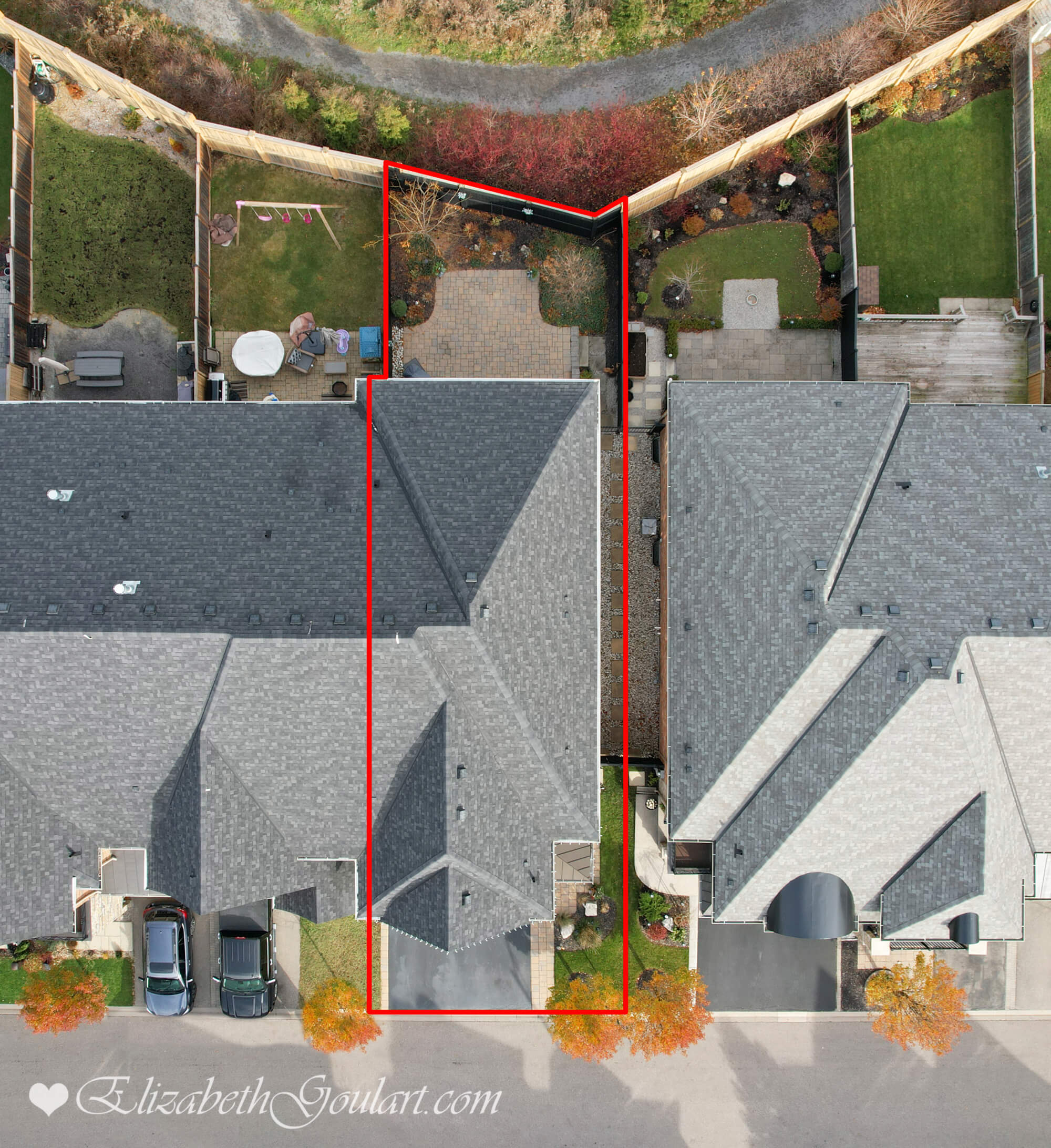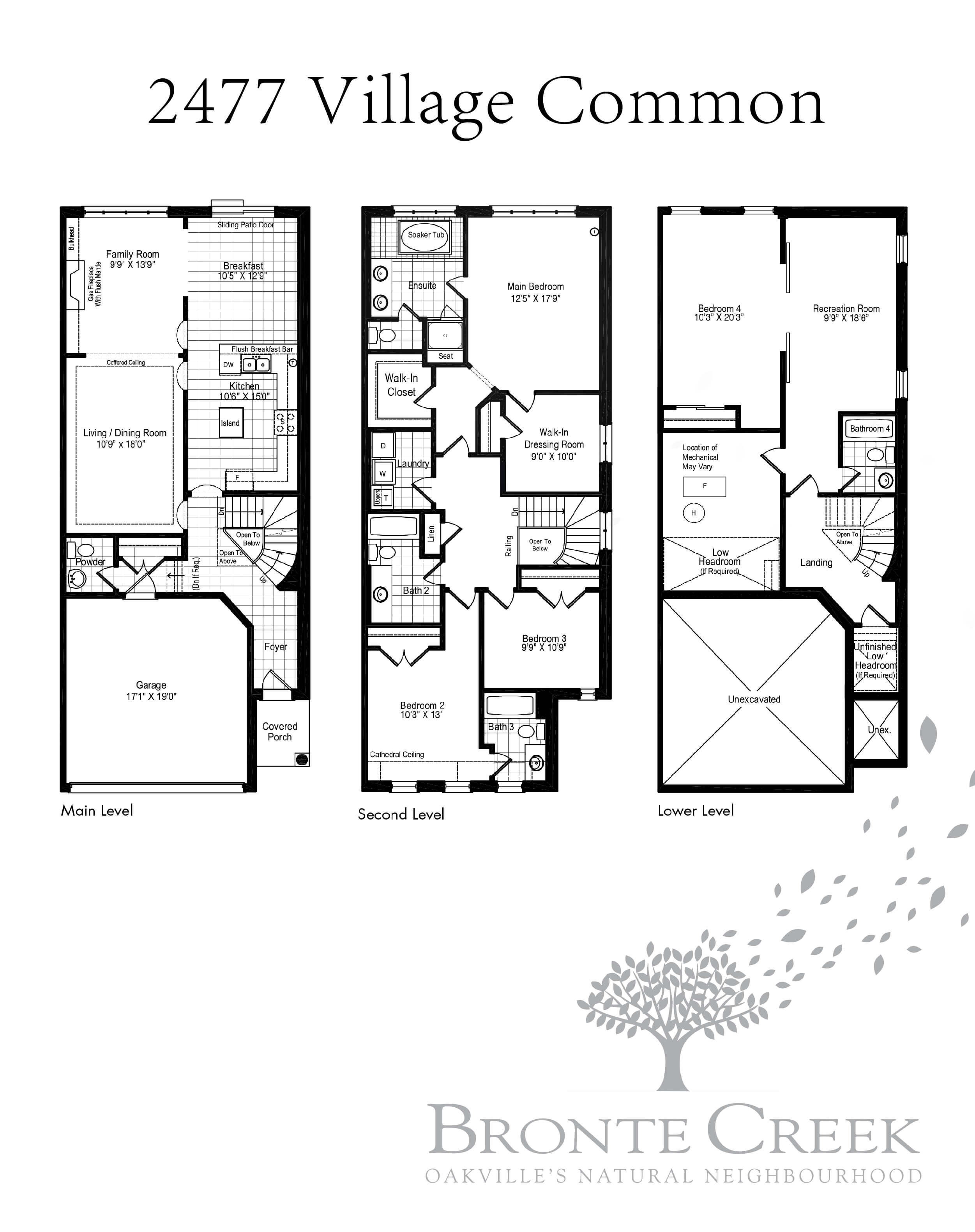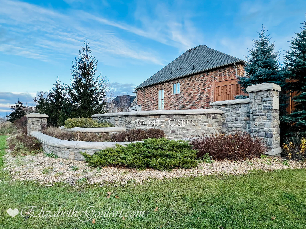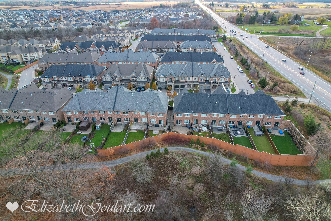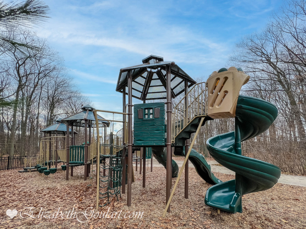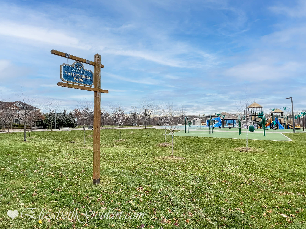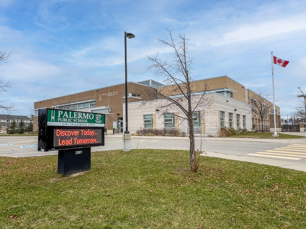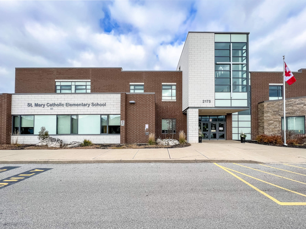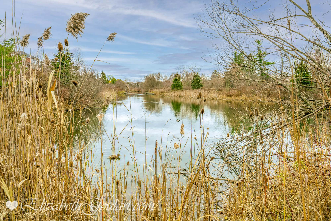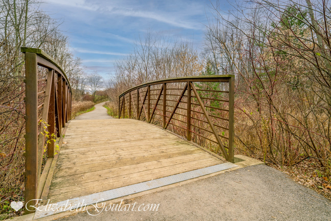Welcome to The Exclusive Bronte Creek Luxury Town Homes located at 2477
Village Common in Oakville.
This professionally landscaped stunning 4 bedroom semi-detached ravine lot with 5 baths overlooks fourteen mile creek.
Designer kitchen cabinetry with a breakfast bar and separate eat-in area. Upgraded stainless steel appliances, granite counter tops with a centre island, stone backsplash, an undermount sink, under cabinet valance lighting and california shutters overlooking the private backyard oasis for family gatherings, barbecues, sun lounging and child play area.
High 9-foot family room with crown mouldings, pot lighting, marble surround remote gas fireplace, built-in bookcases, hardwood flooring and california shutters.
High 9-foot living and dining area with a coffered ceiling, crown mouldings and hardwood flooring.
Gorgeous stained oak staircase leading up to the 2nd floor landing.
A spacious sized main bedroom with a 5-piece ensuite including caesarstone counter top with double sinks, glass stand-up shower, deep soaker tub and his / hers separate walk-in closets with hardwood flooring. Her customized walk-in dressing closet can easily be converted back into original builder bedroom.
2nd bedroom with a 4-piece ensuite, bright cathedral ceiling large windows, large closet and hardwood flooring, 3rd bedroom with bright windows, large closet and hardwood flooring.
Conveniently located 2nd floor laundry room with upgraded washer and dryer, separate laundry sink for delicates and built-in storage cabinet.
The private basement 4th bedroom features a mirrored closet, pot lighting, vinyl flooring and natural light windows that can also be used for as a fitness area or home office.
A recreational basement area with pot lighting, vinyl flooring, natural light windows including a 4-piece bathroom, cold room and storage area.
4 total parking spaces with epoxy coated interior garage flooring with direct access into the home.
Gladiator garage storage racking and a central vacuum system.
Monthly private road maintenance $85.00. Ample visitors parking. Steps to walking trails & bus routes. Minutes to schools, parks, grocery stores, shoppers drug mart, restaurants, walmart & retail smartcentres. Fitness clubs, golf courses & Oakville Trafalgar Memorial Hospital. Near highways 403 / 407 and QEW |
