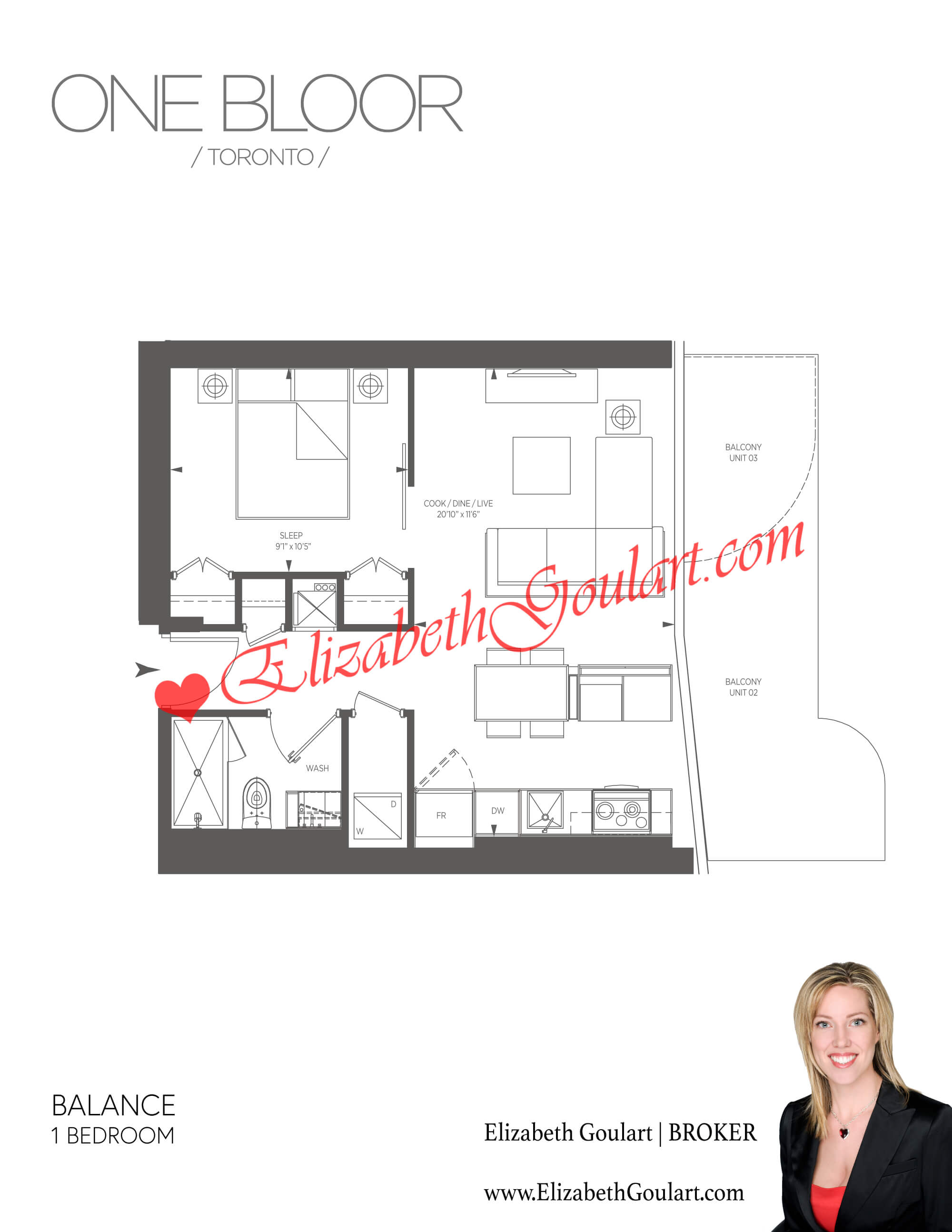|
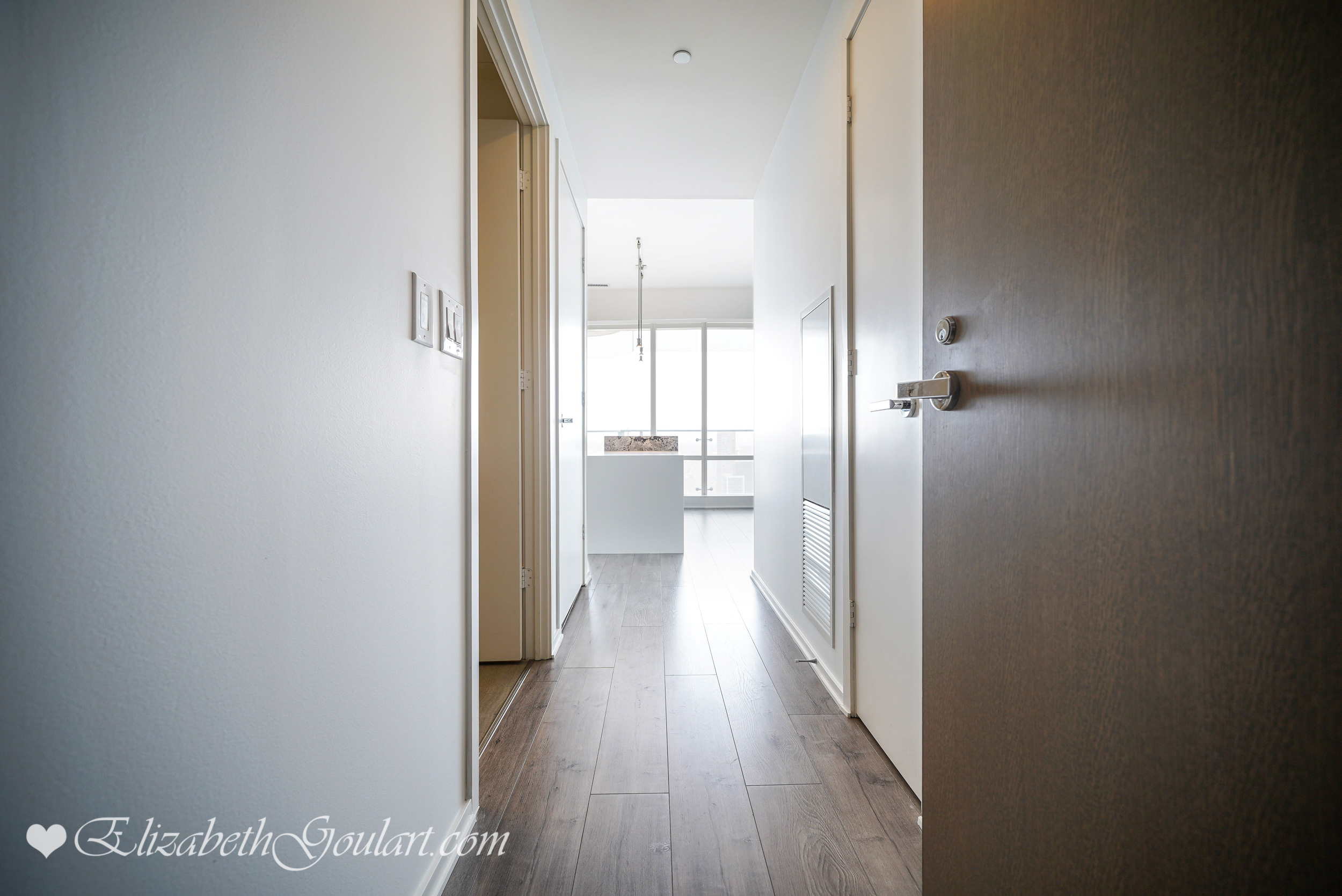 |
||||
Entry |
||||
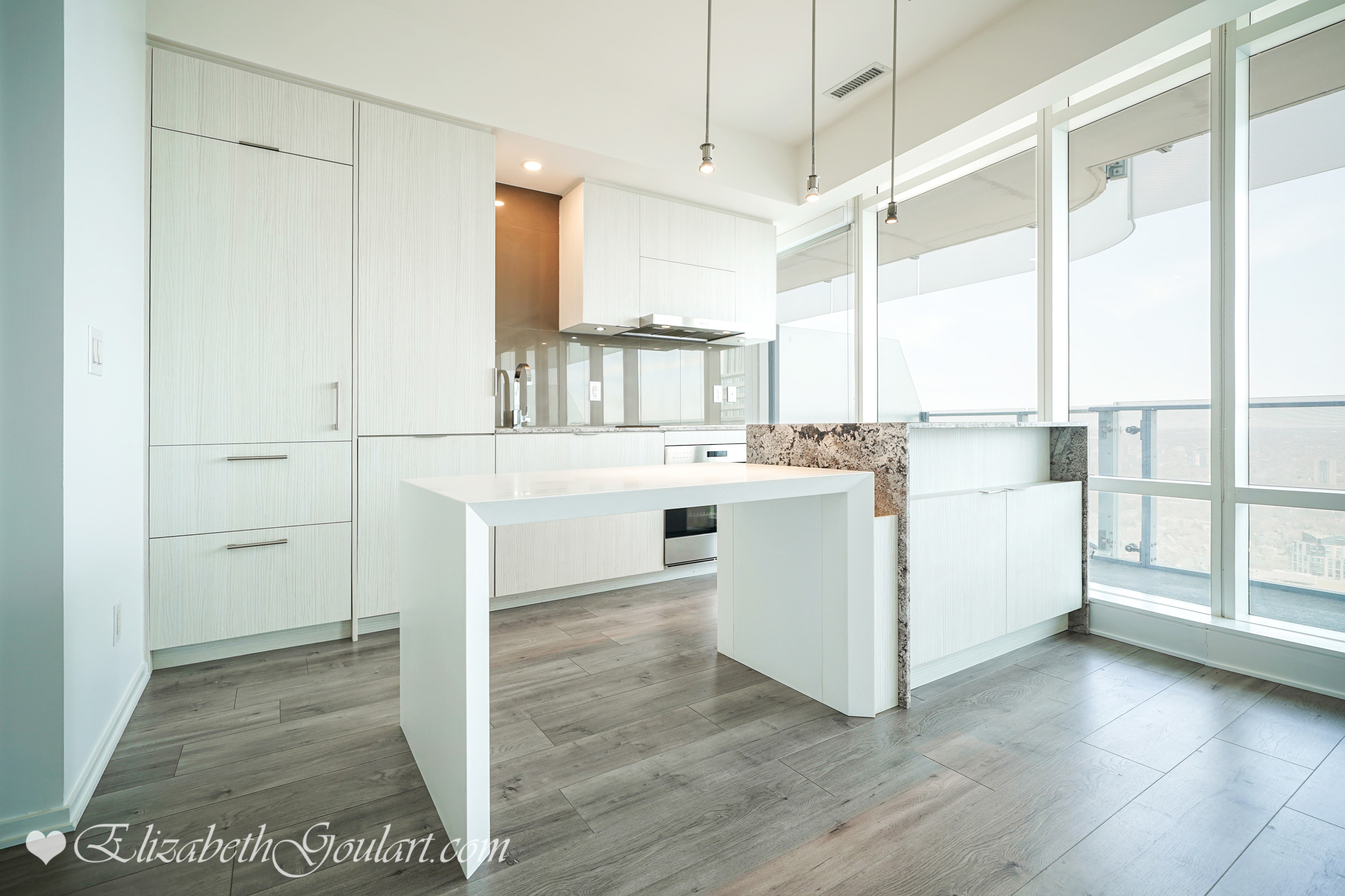 |
||||
Kitchen |
||||
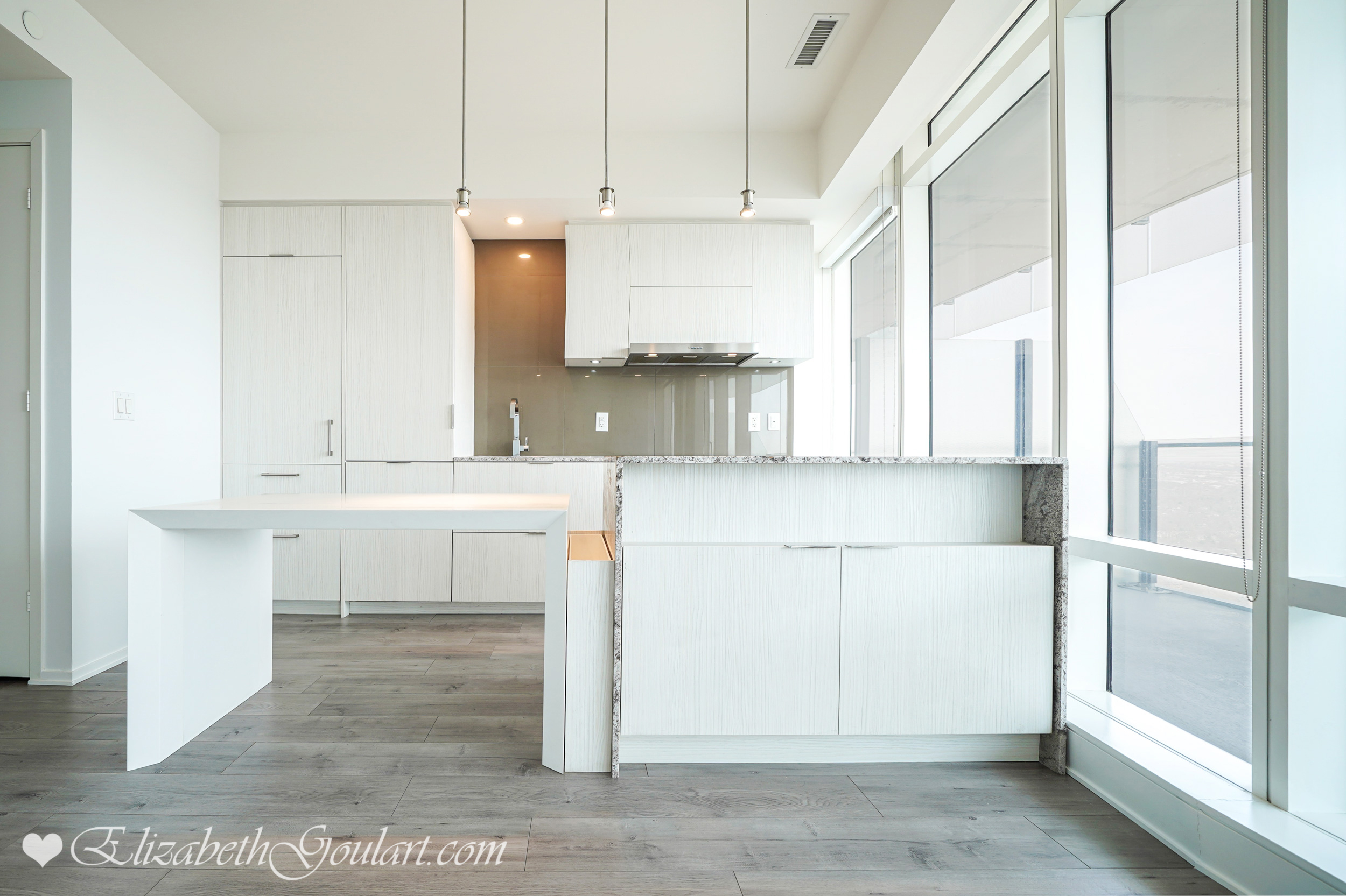 |
||||
Kitchen |
||||
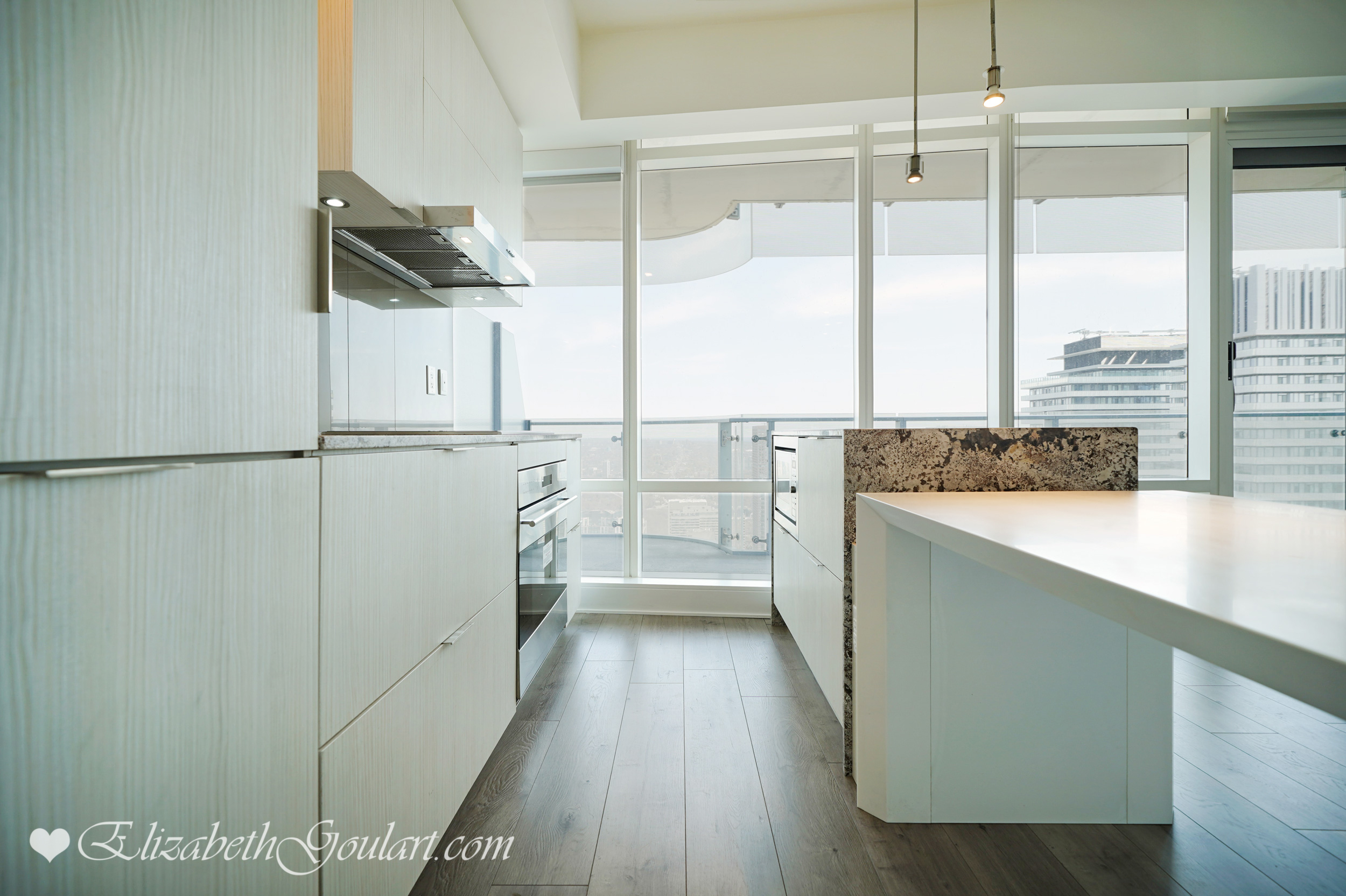 |
||||
Kitchen |
||||
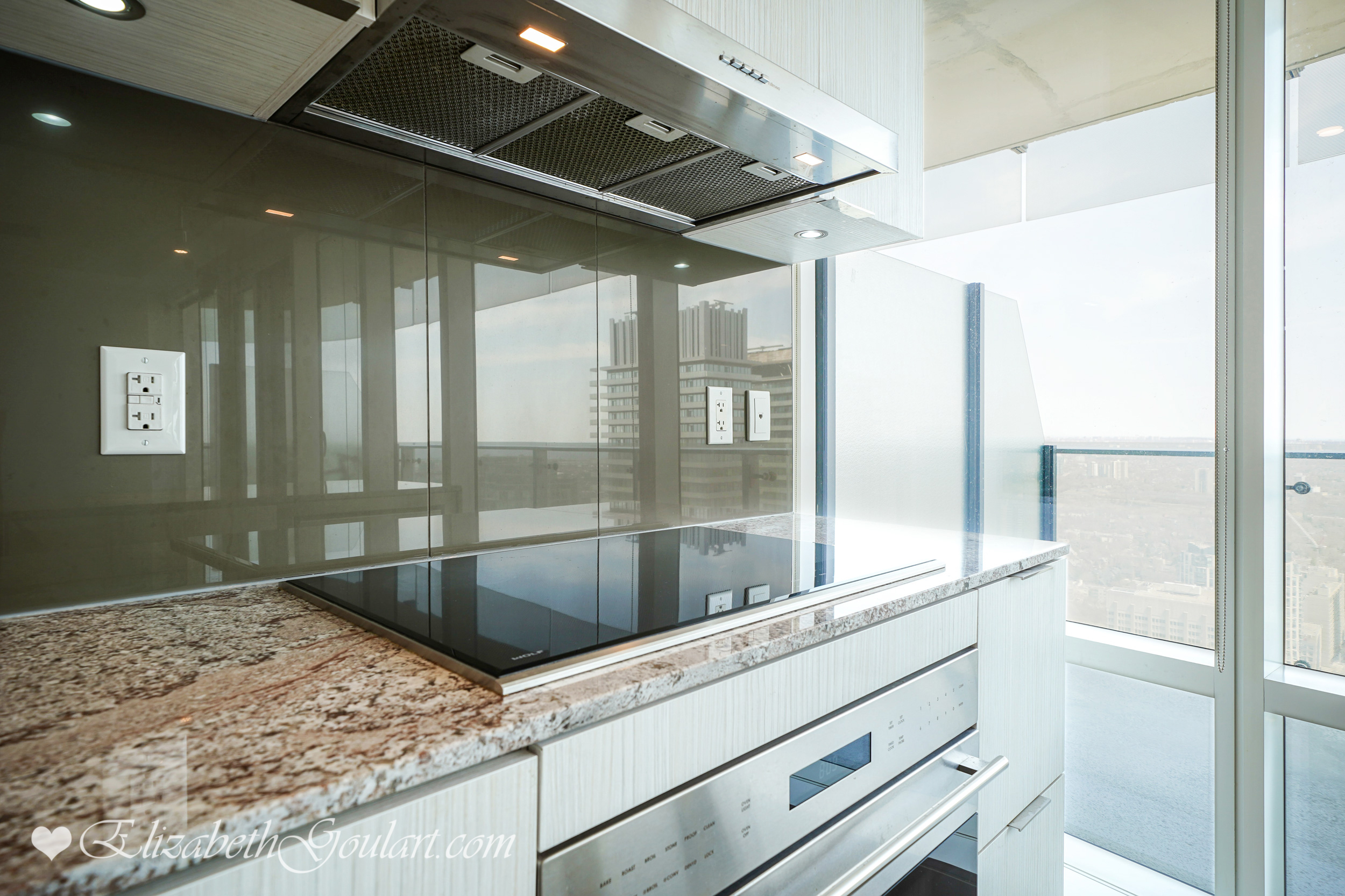 |
||||
Kitchen |
||||
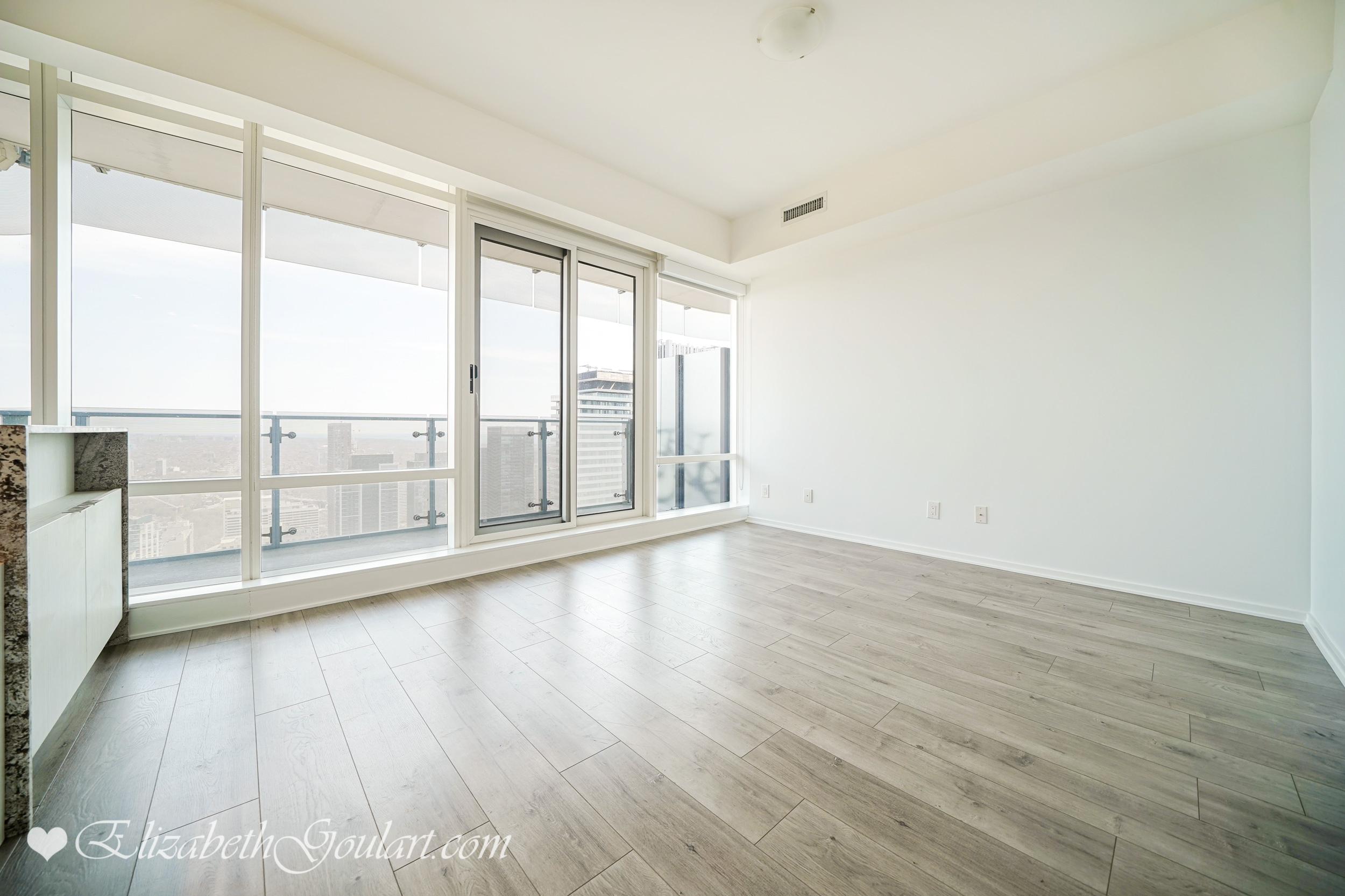 |
||||
Living and Dining Area |
||||
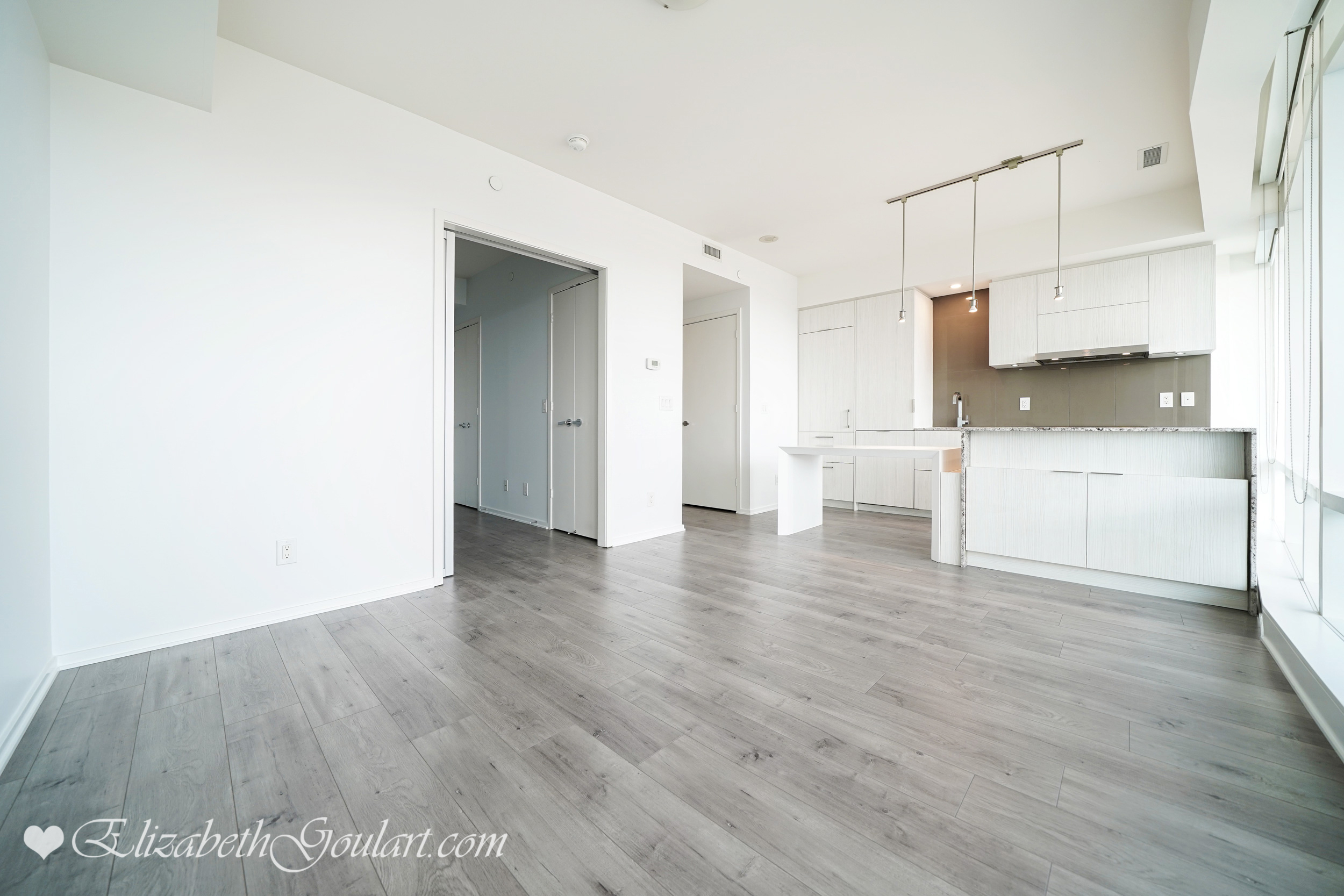 |
||||
Living and Dining Area |
||||
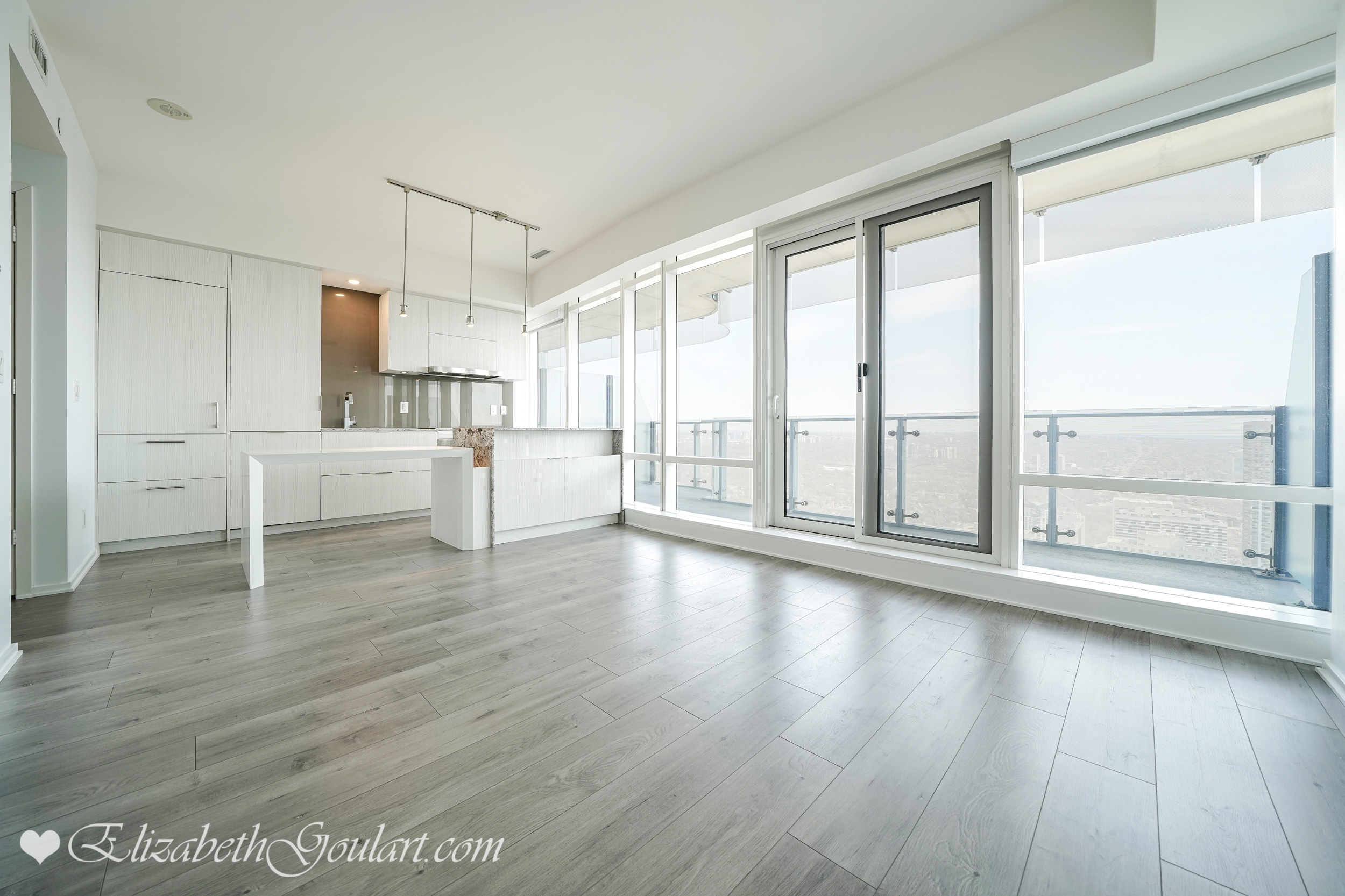 |
||||
| Living and Dining Area | ||||
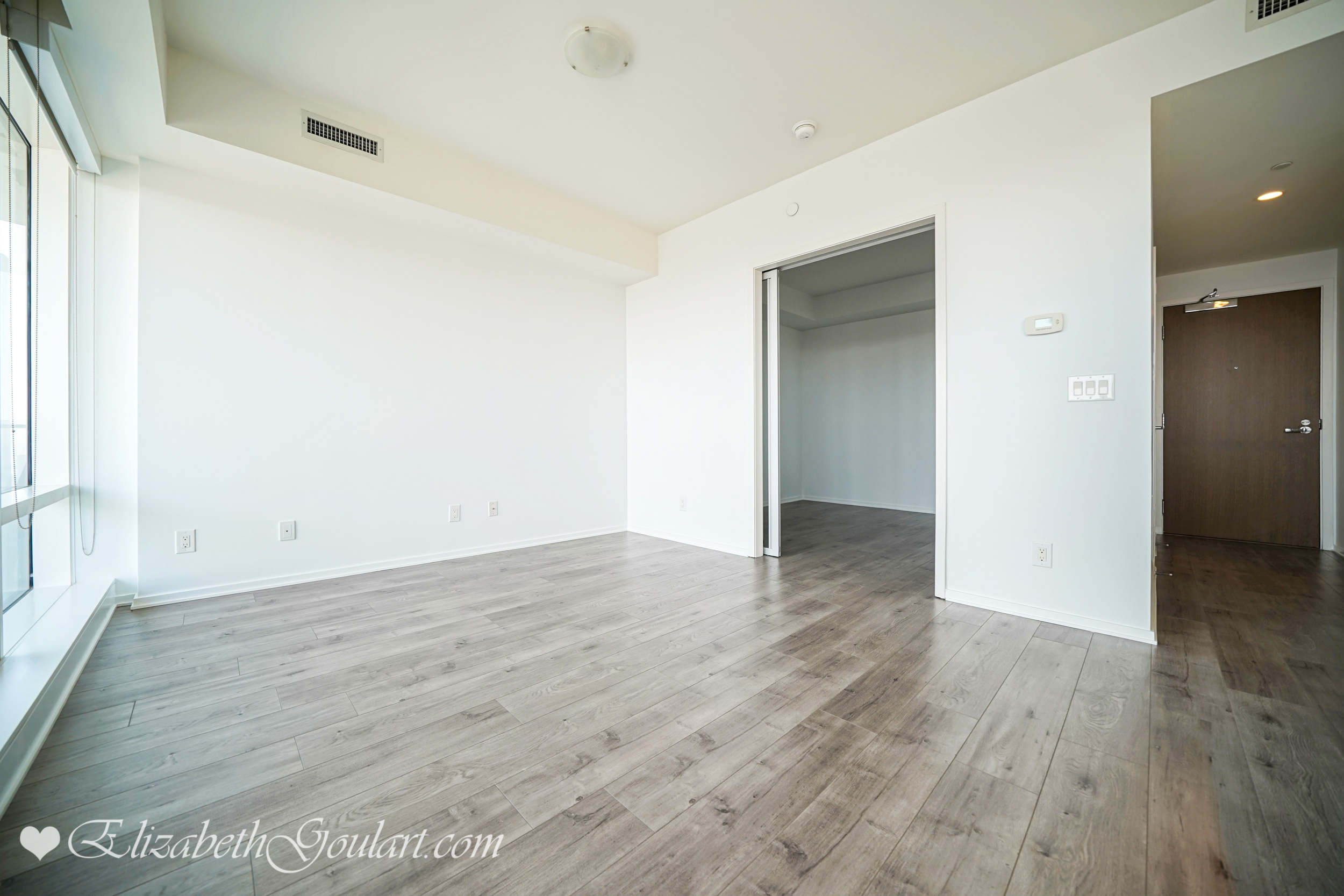 |
||||
| Living and Dining Area | ||||
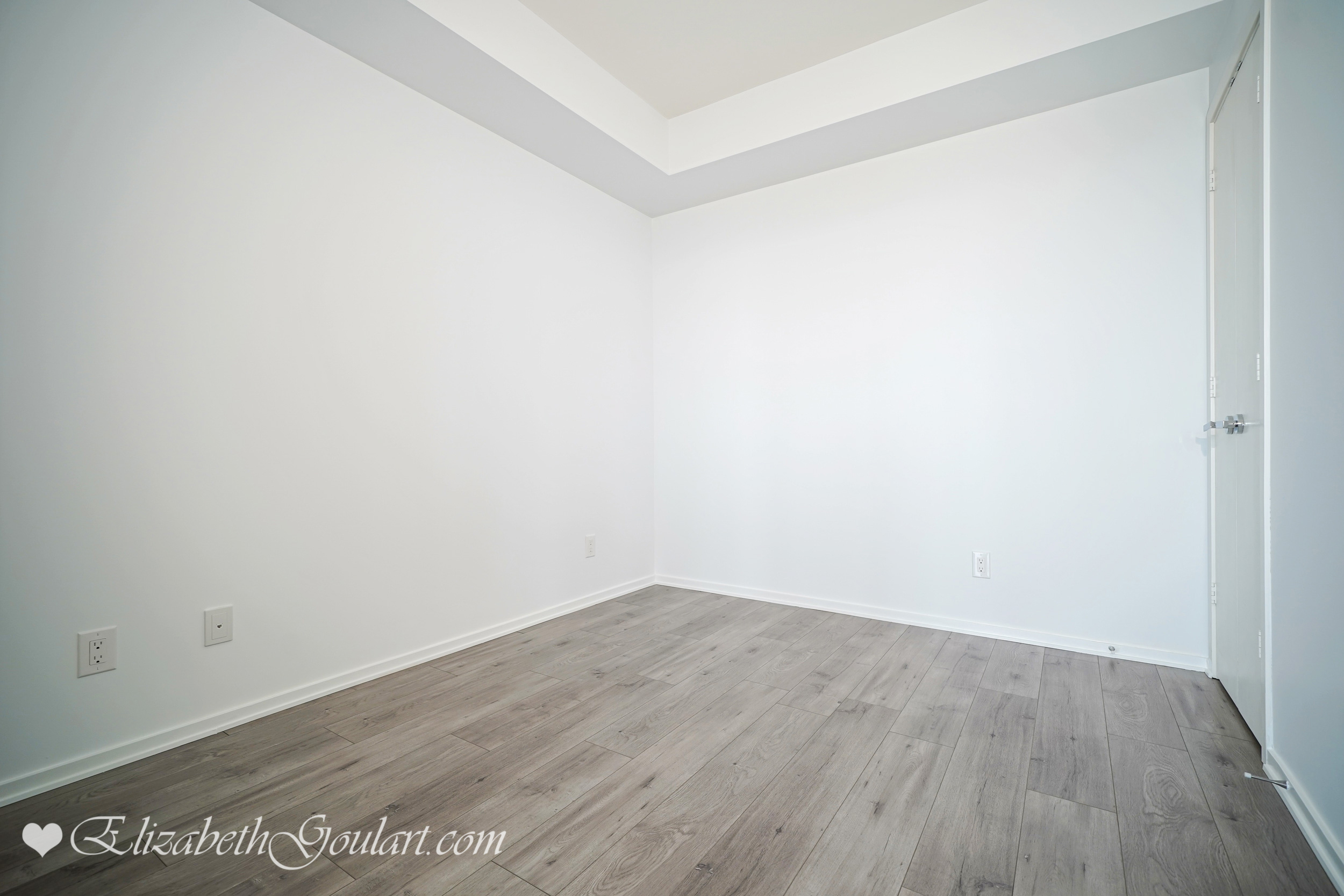 |
||||
| Bedroom | ||||
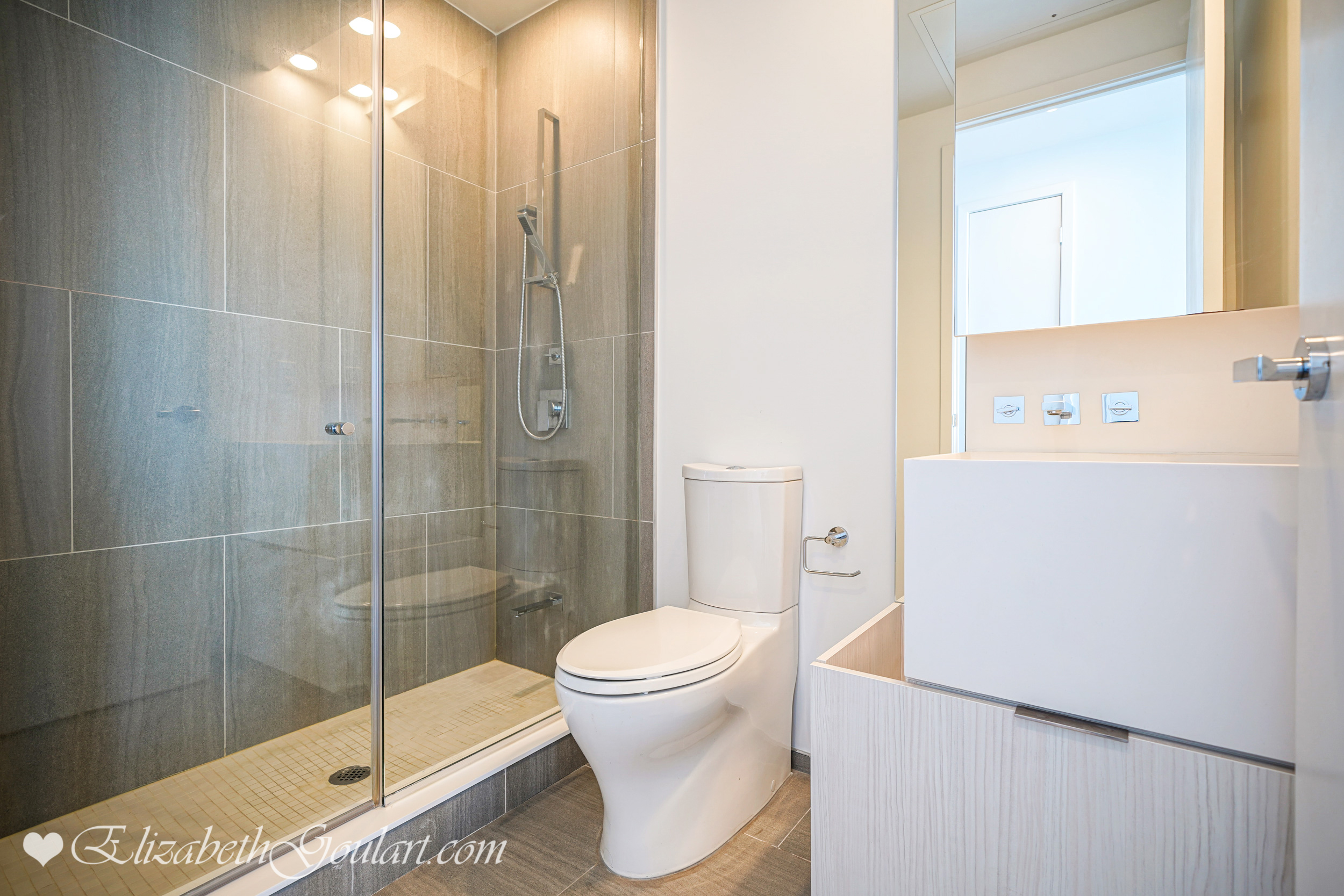 |
||||
| Bath | ||||
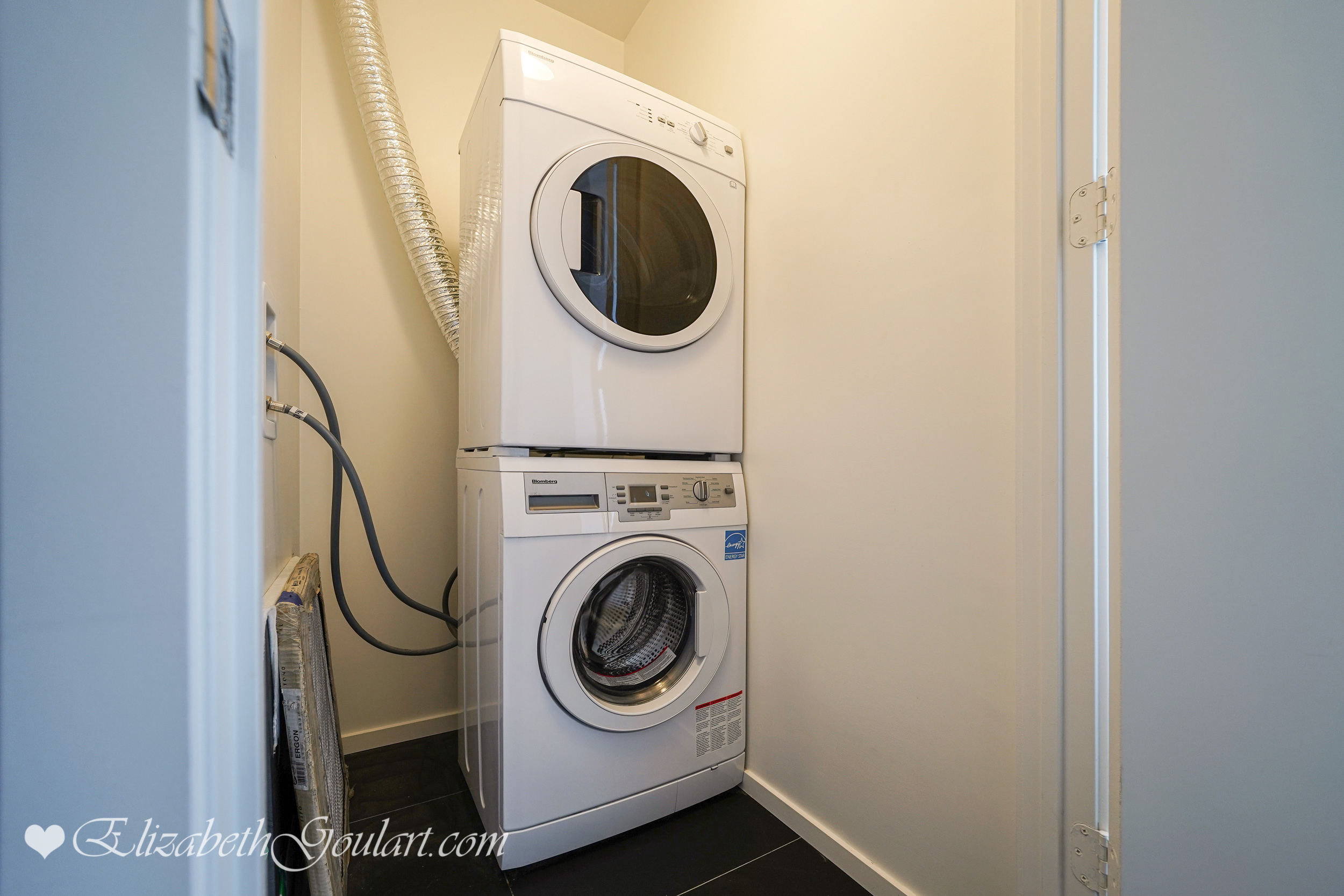 |
||||
| Laundry | ||||
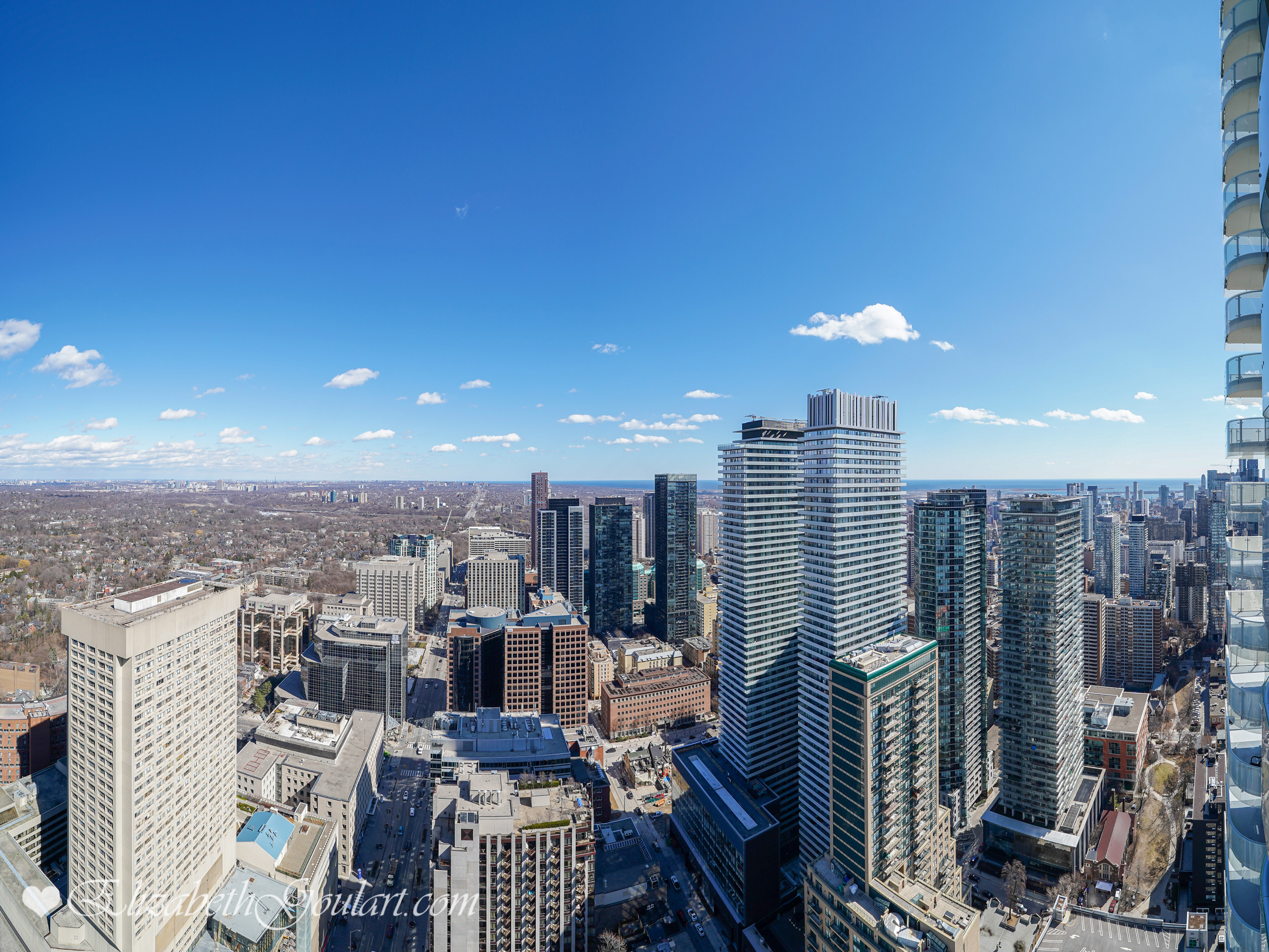 |
||||
View |
||||
Suite Floor Plan (Select To Enlarge) |
||||
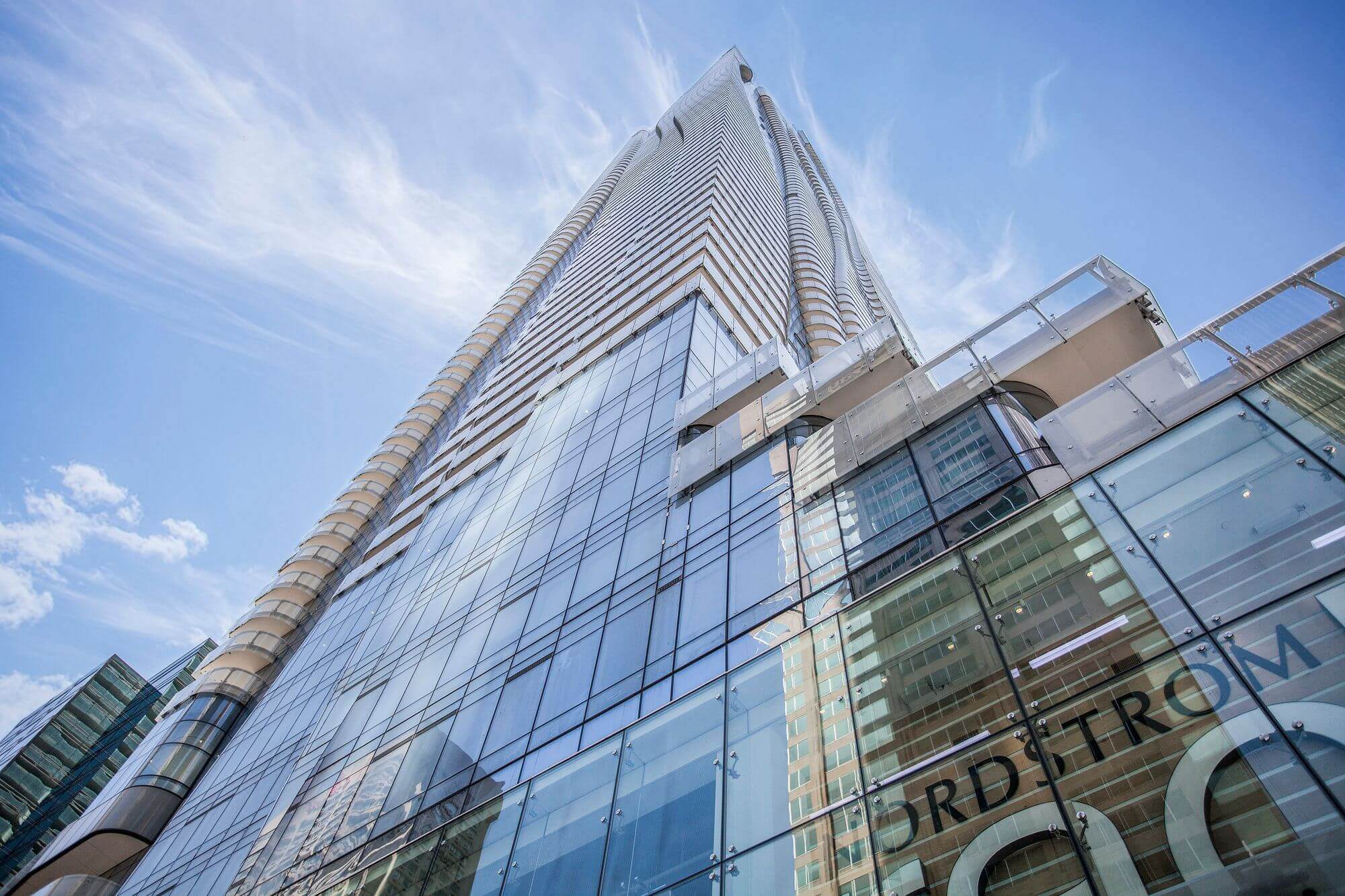 |
||||
The One Bloor Condos |
||||
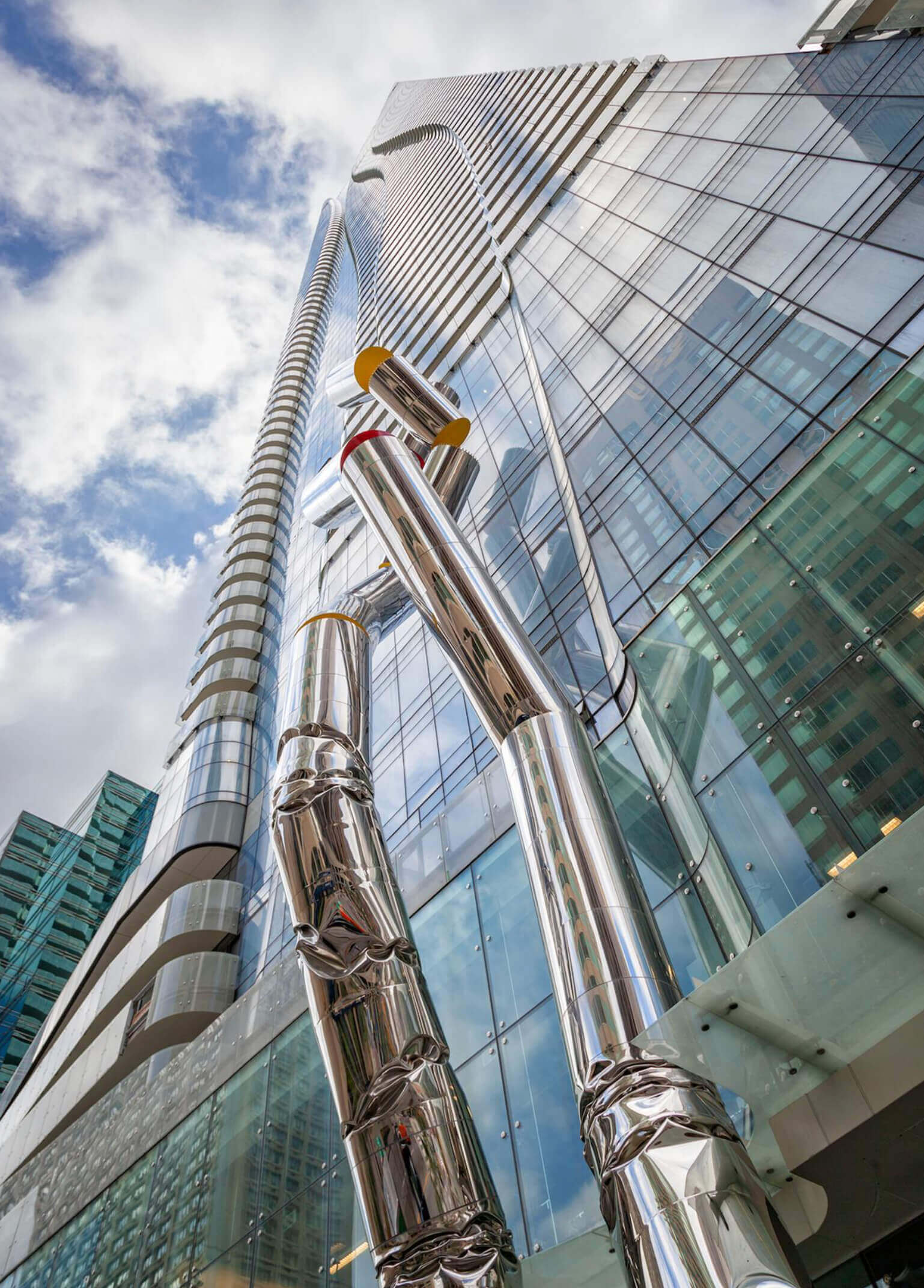 |
||||
The One Bloor Condos |
||||
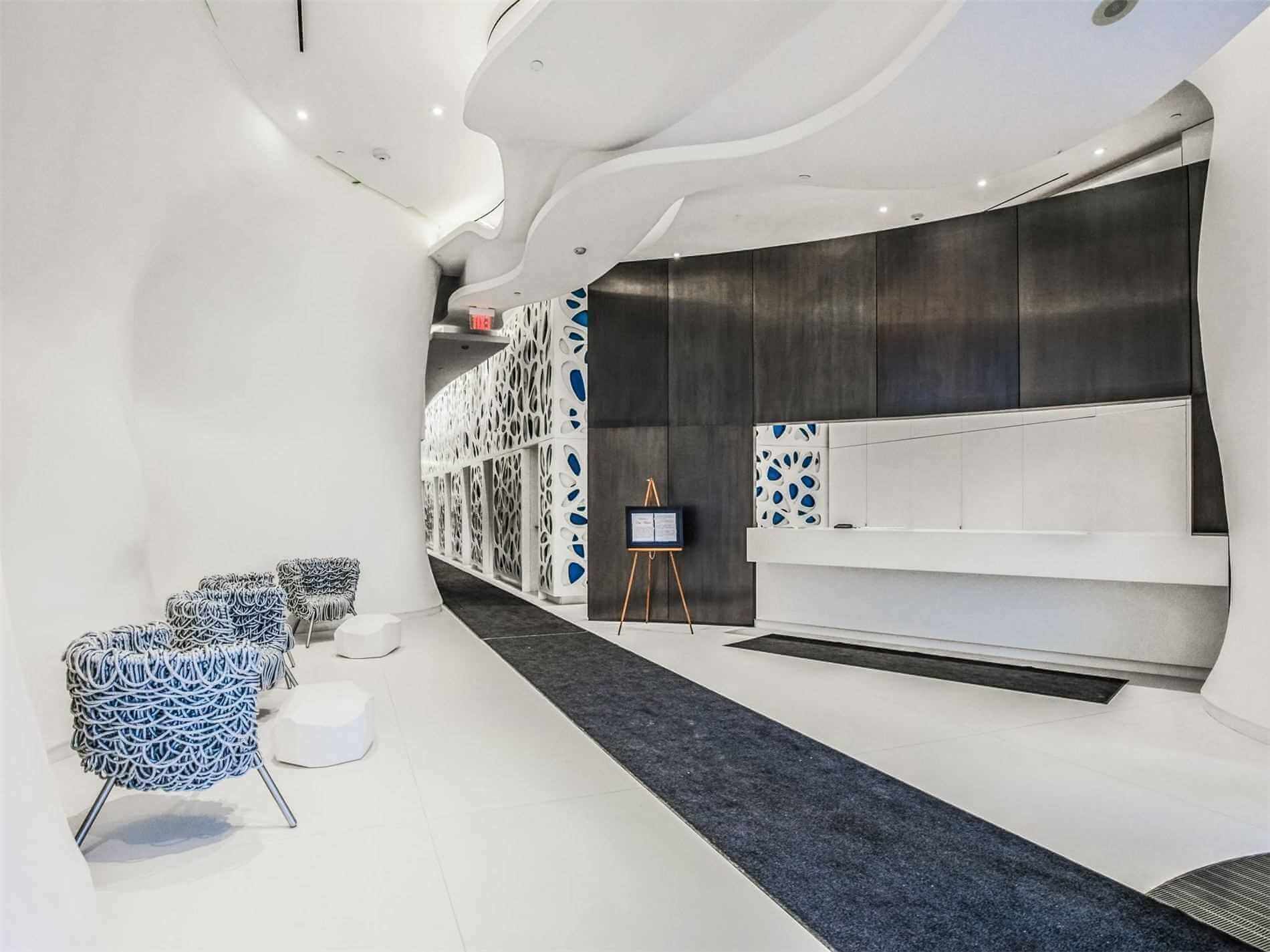 |
||||
| Ground Floor - Lobby |
||||
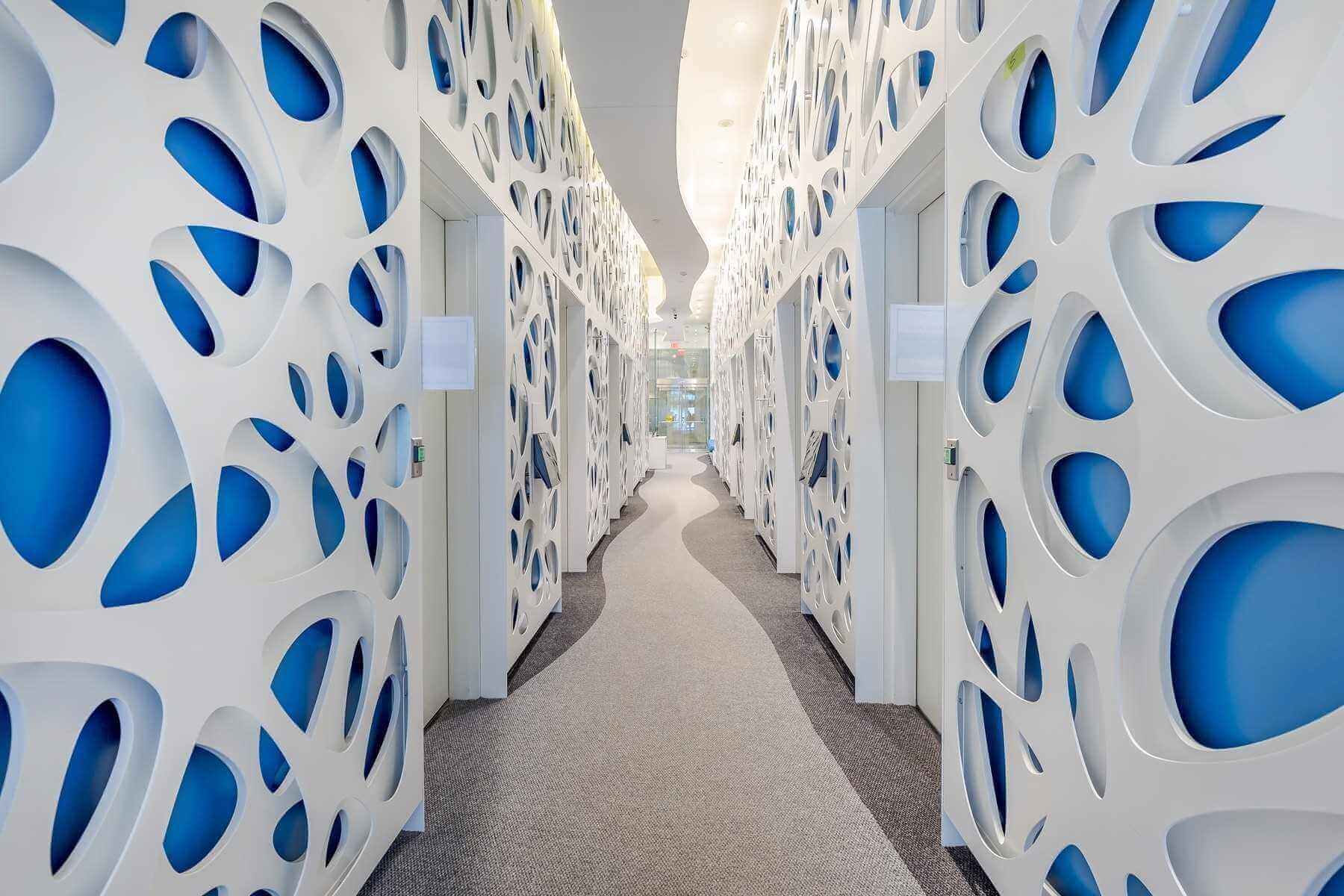 |
||||
Ground Floor - Hall |
||||
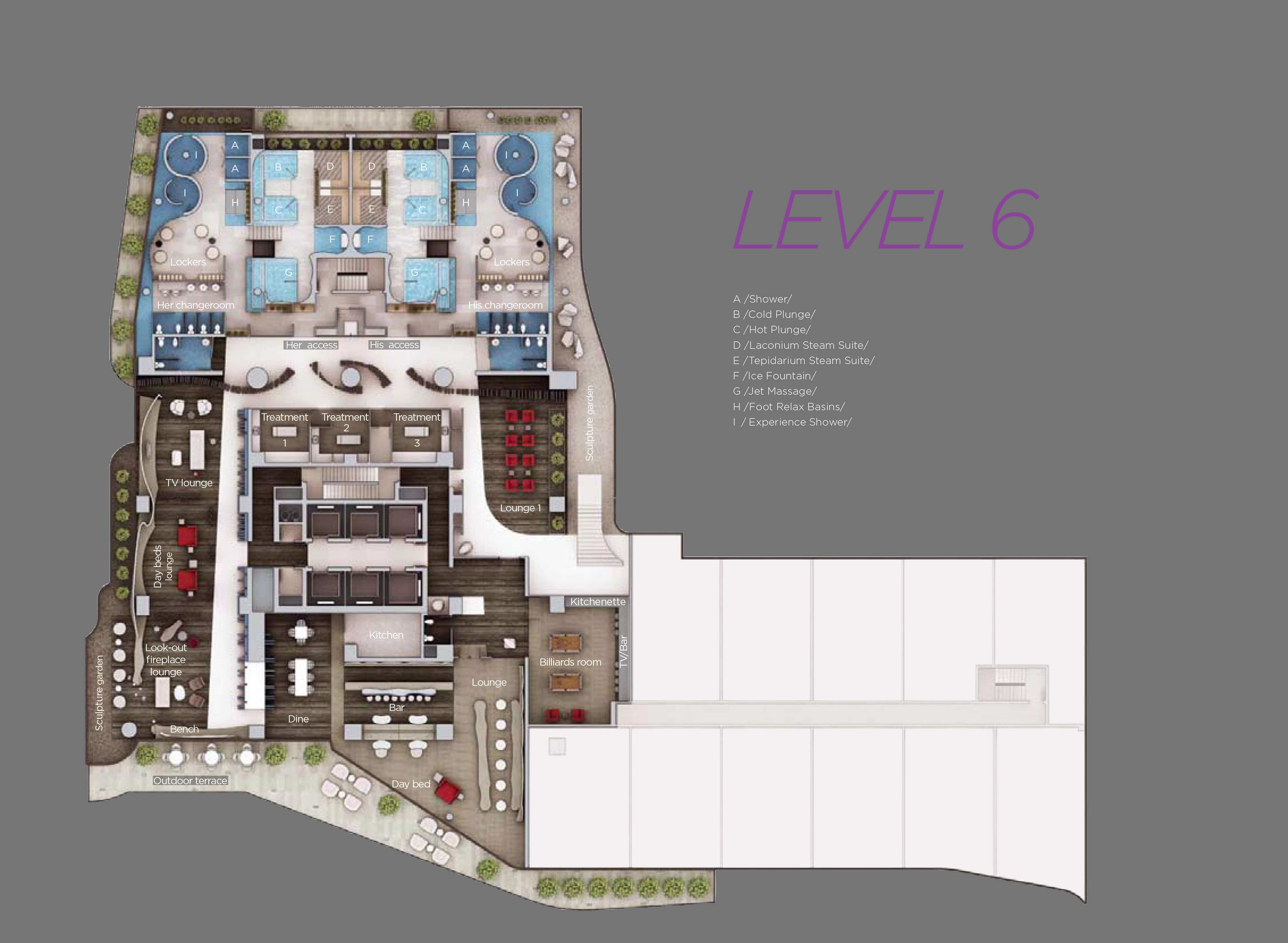 |
||||
Level 6 Amenities - Floor Plan |
||||
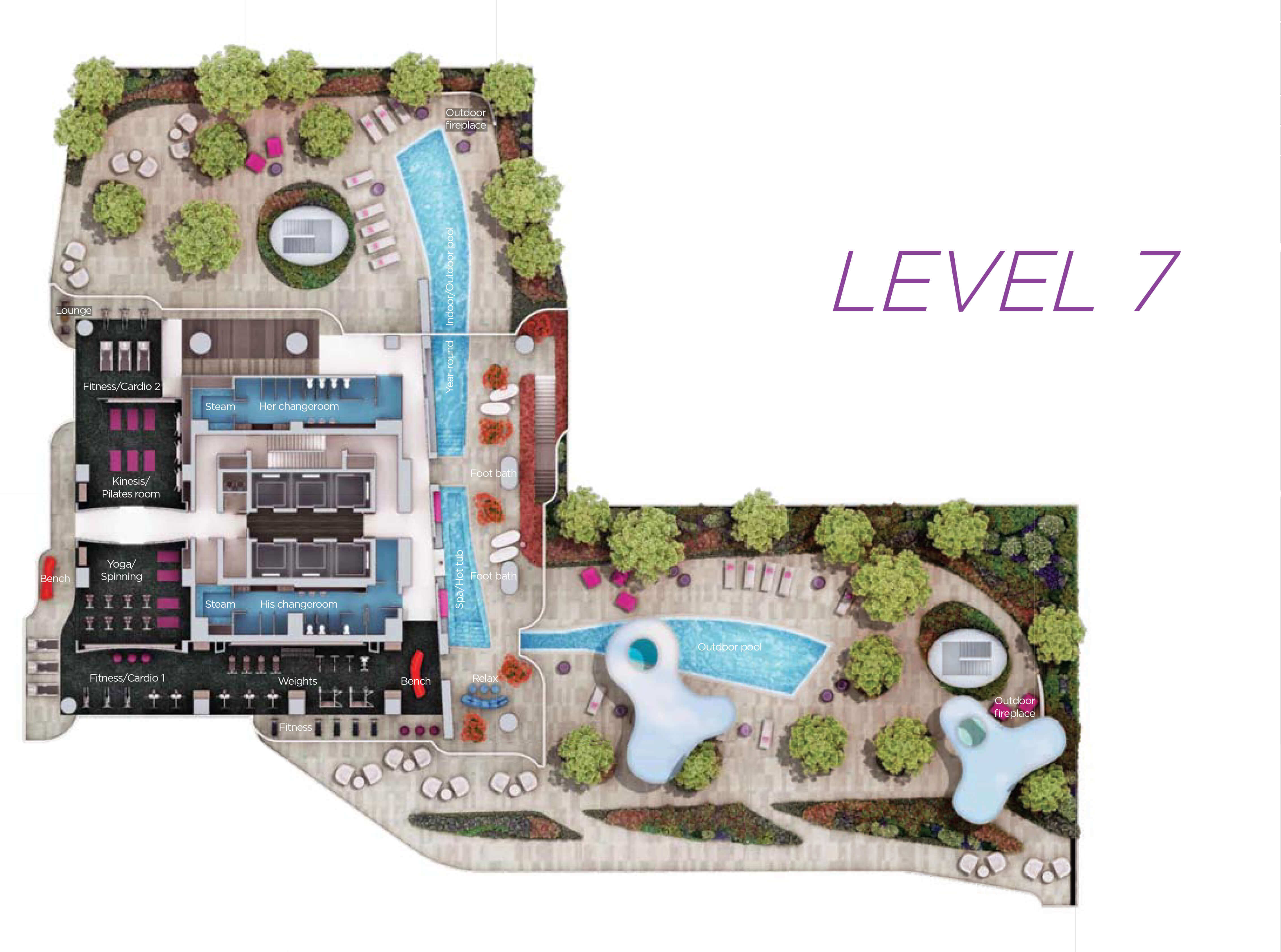 |
||||
| 7th Floor - Amenities Floor Plan | ||||
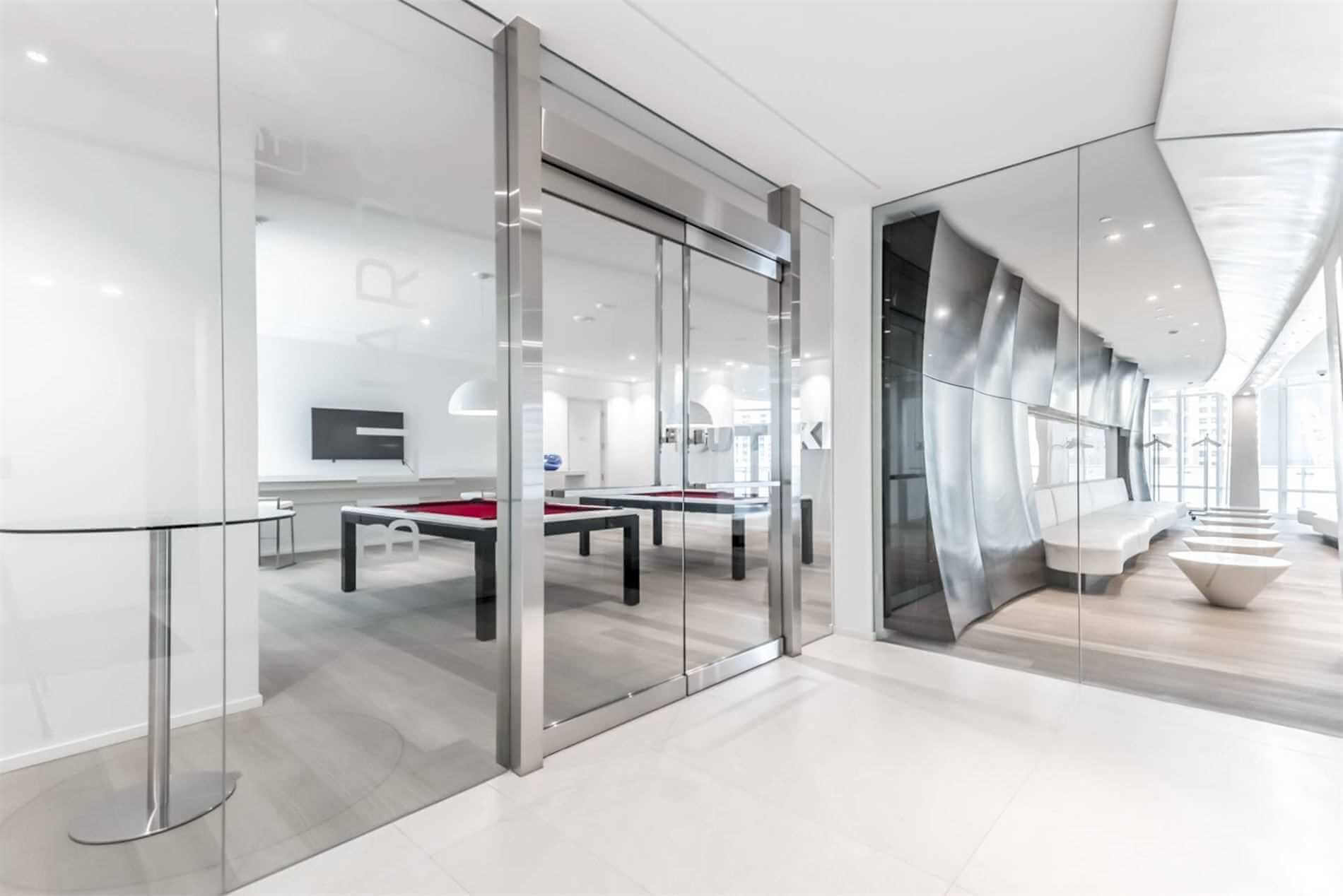 |
||||
| 6th Floor - Amenities | ||||
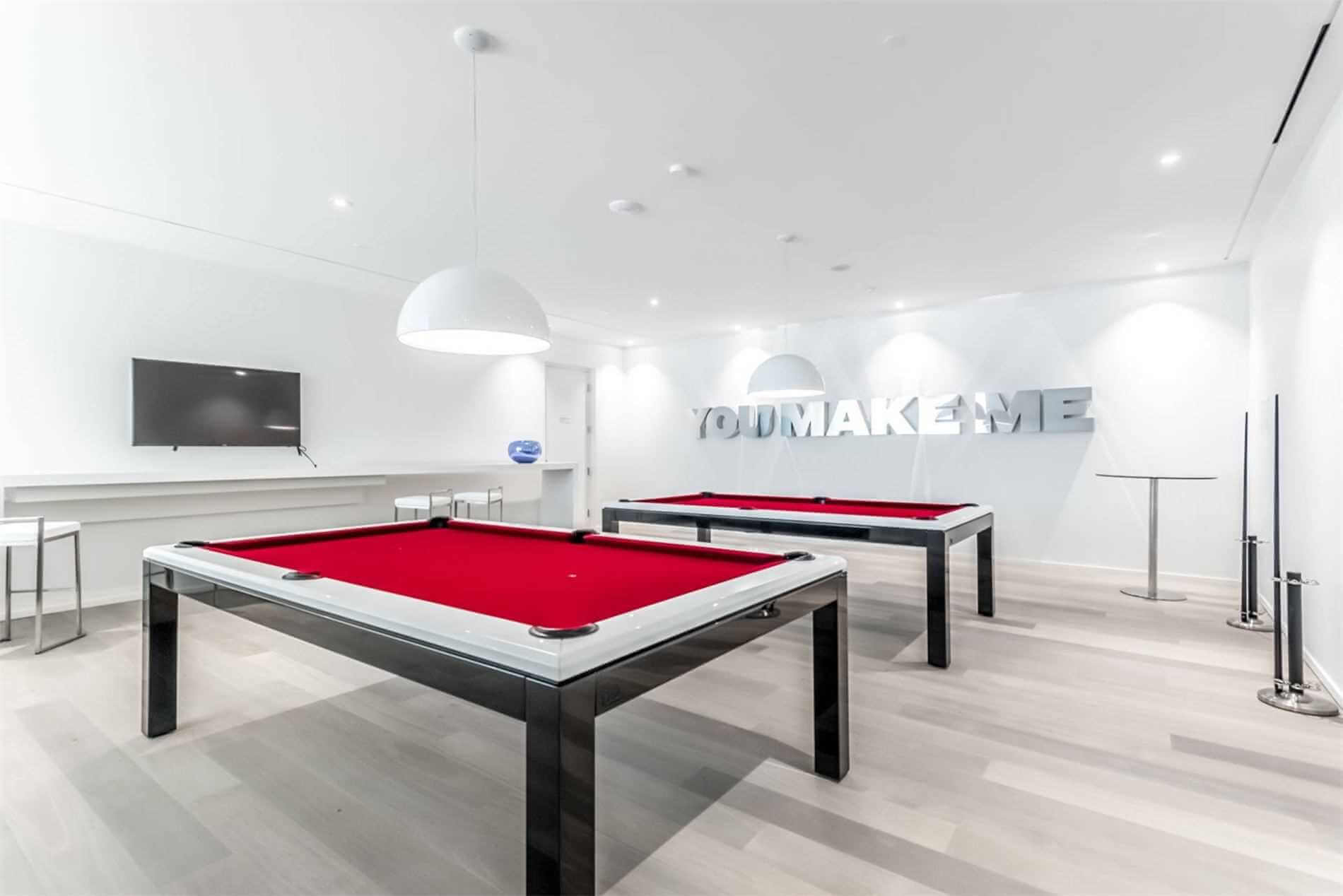 |
||||
6th Floor - Billiards |
||||
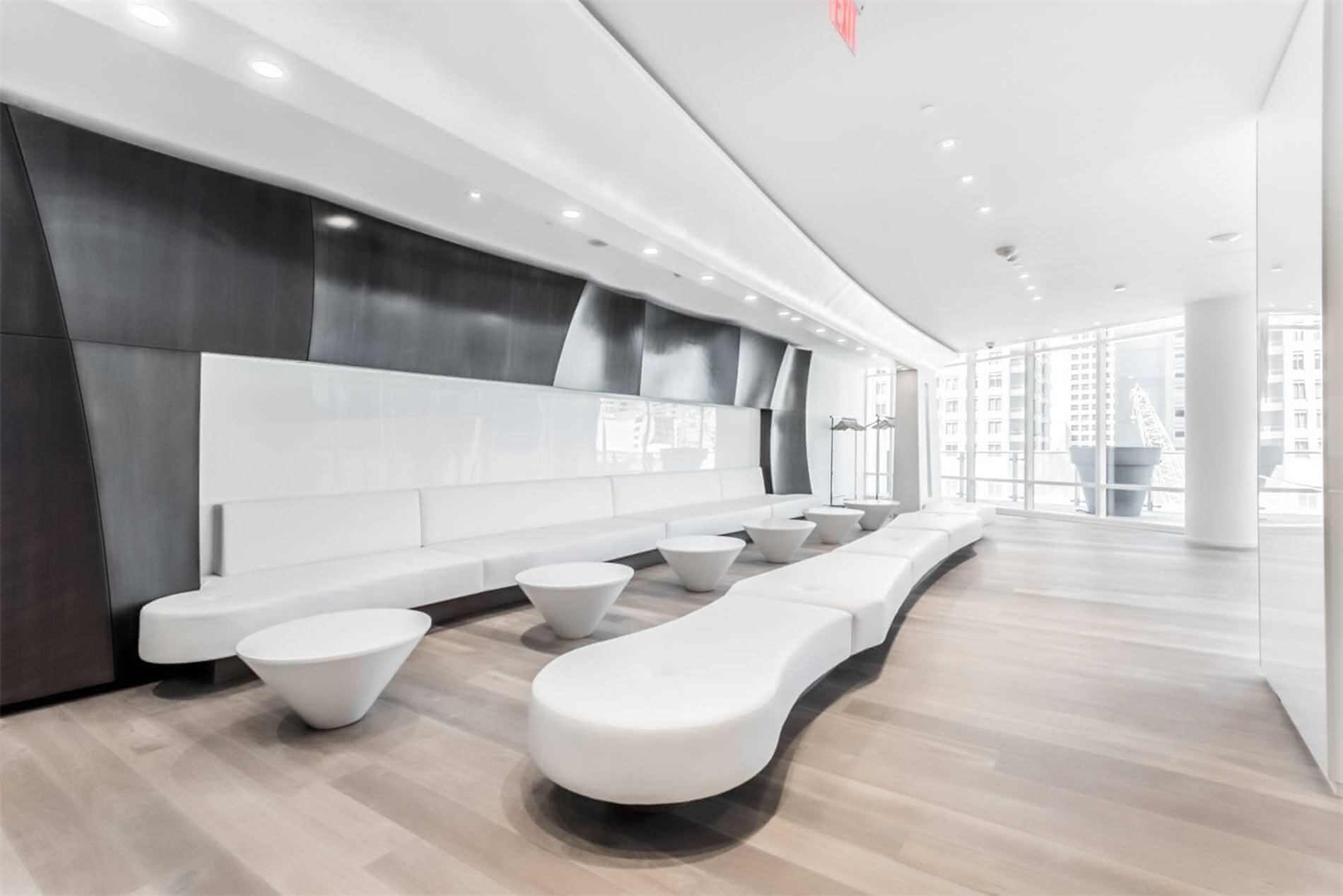 |
||||
6th Floor - Lounge |
||||
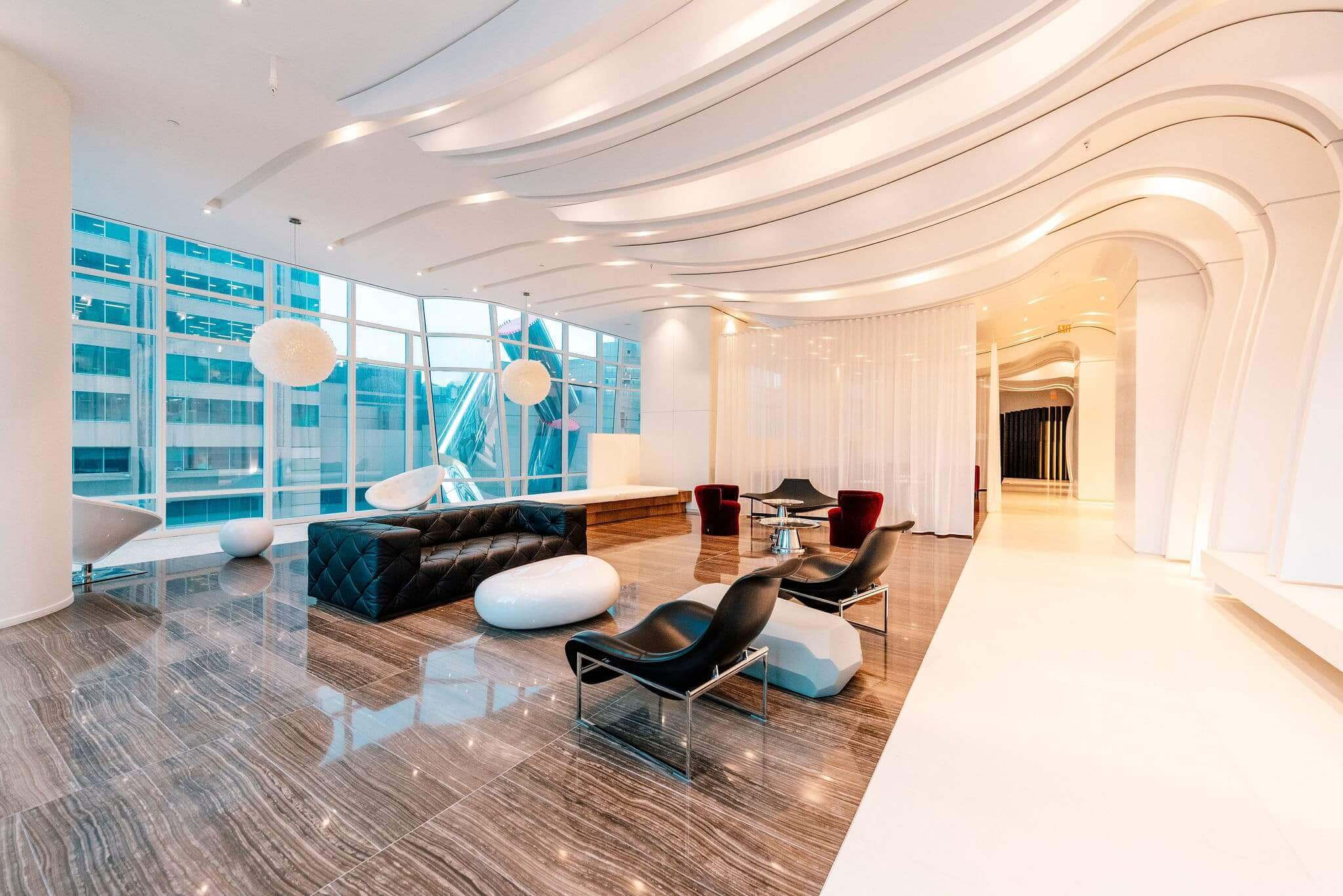 |
||||
6th Floor - Lounge |
||||
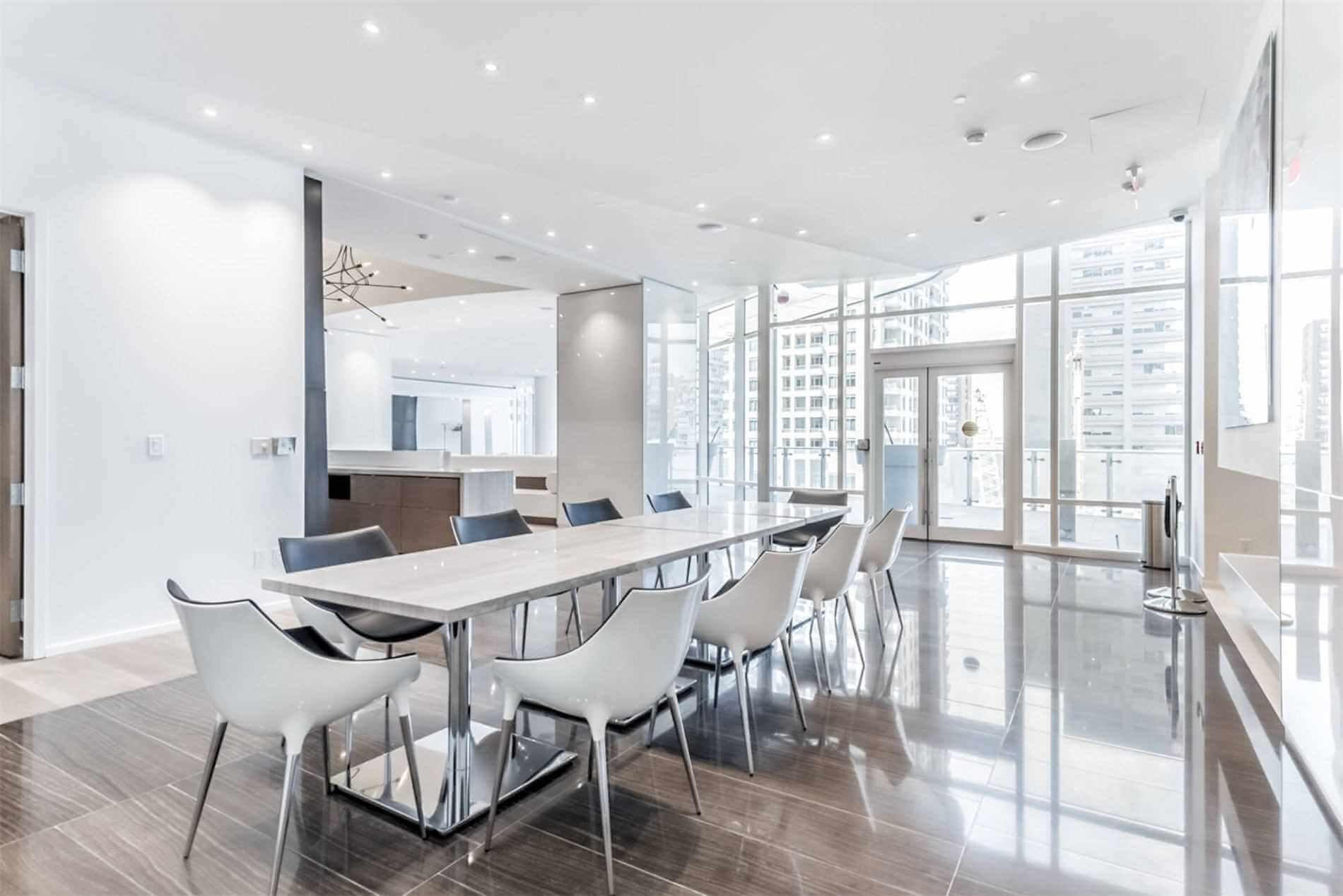 |
||||
6th Floor - Party Room |
||||
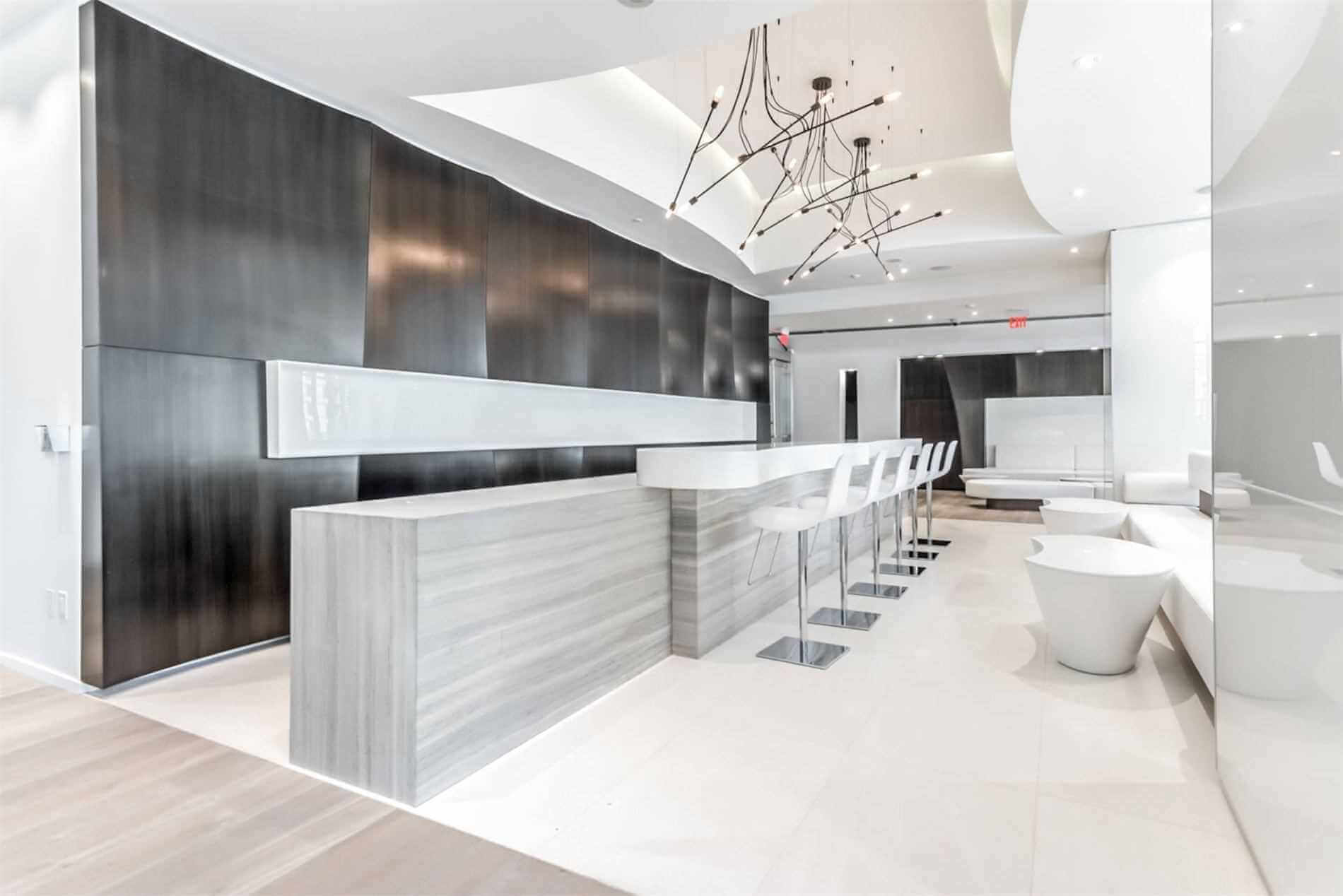 |
||||
| 6th Floor - Party Room | ||||
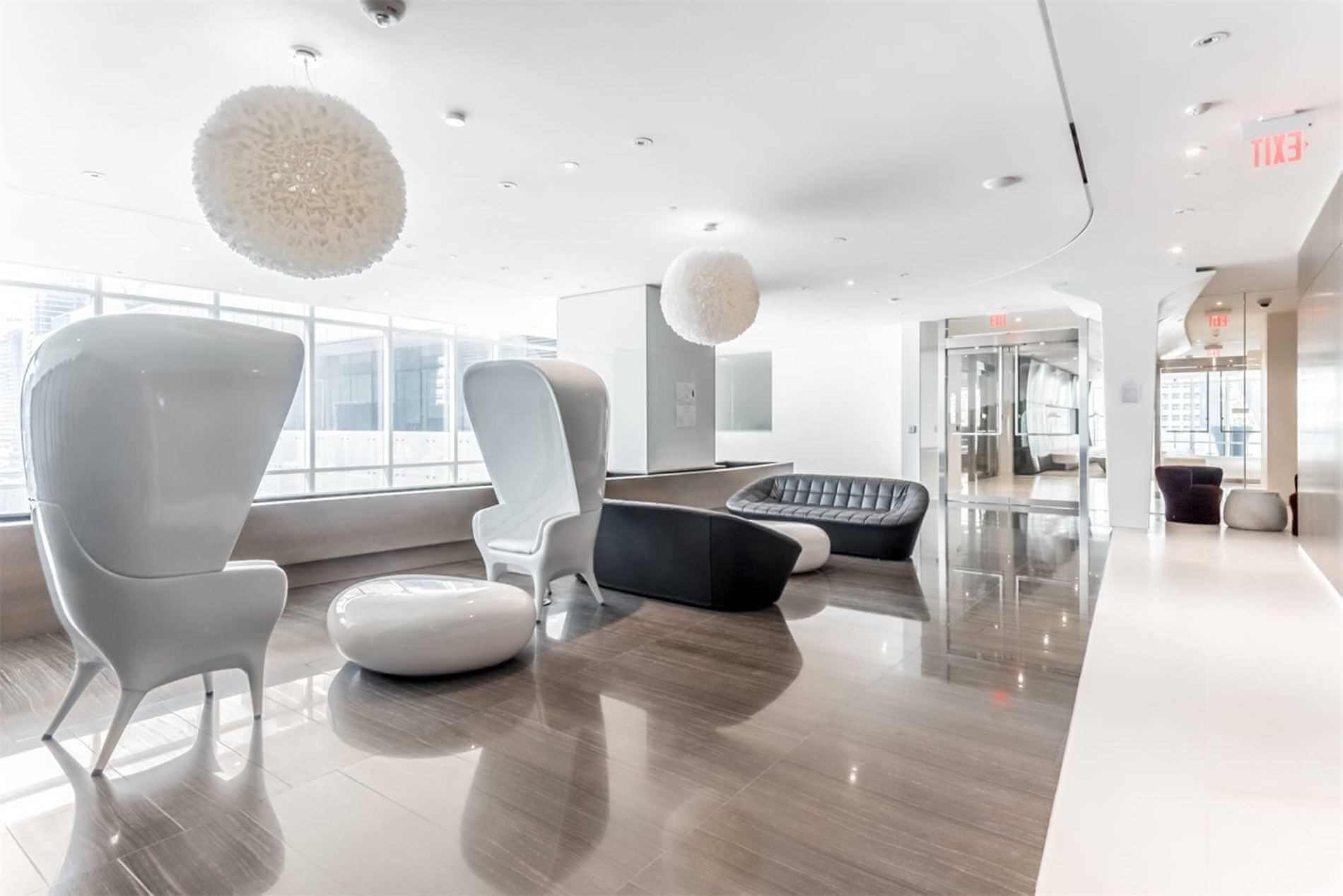 |
||||
| 6th Floor - Party Room | ||||
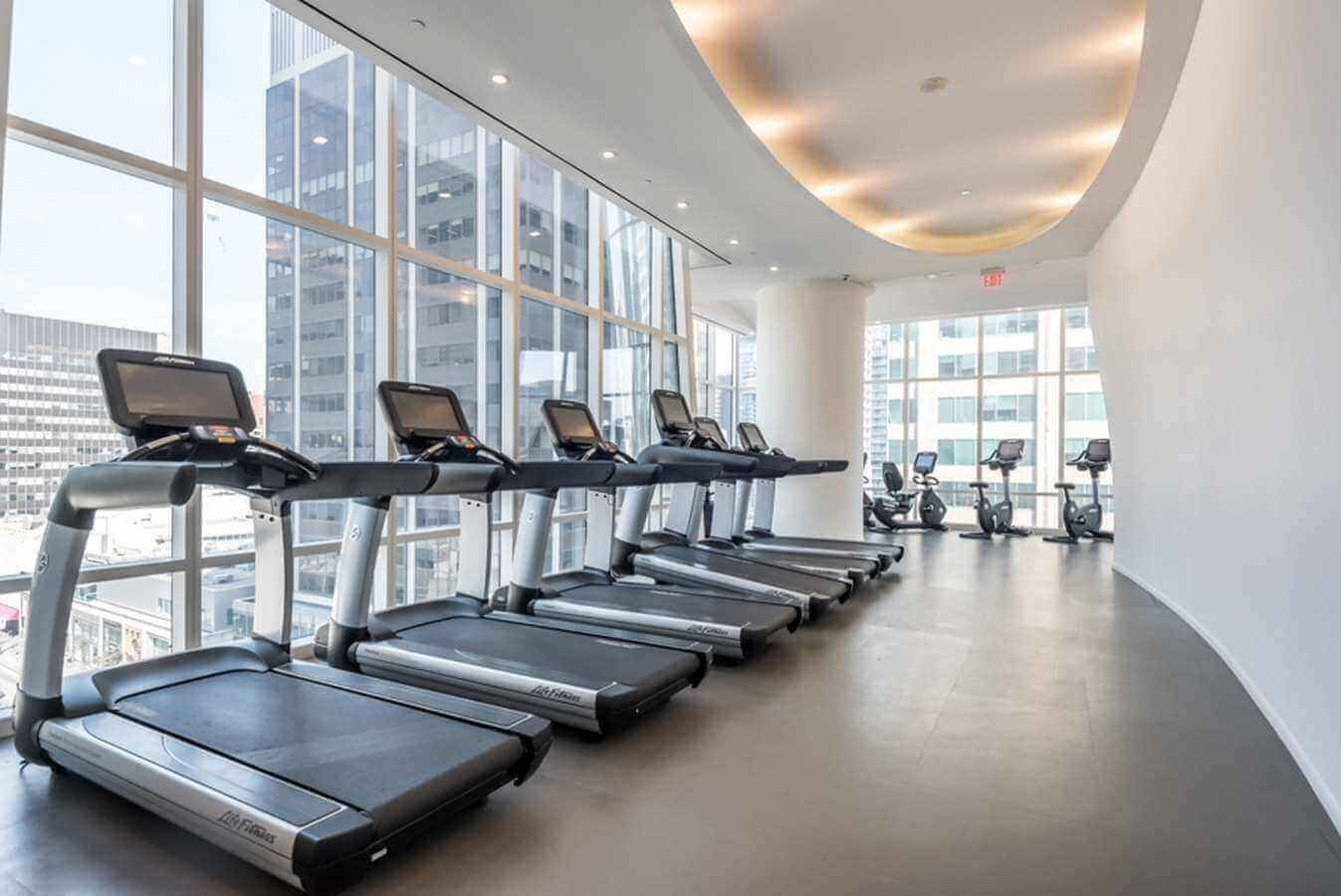 |
||||
| 7th Floor - Gym and Fitness Area | ||||
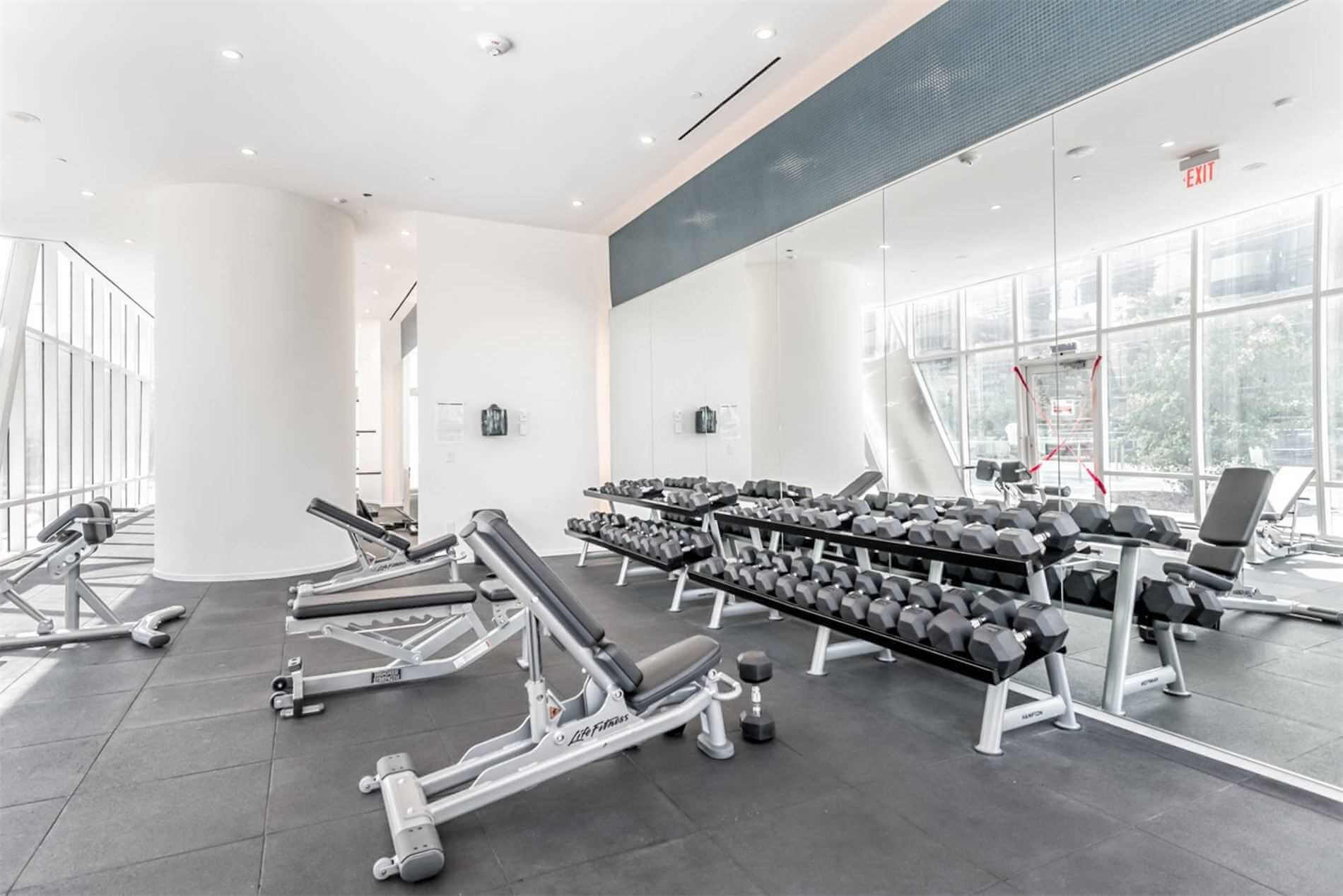 |
||||
| 7th Floor - Gym and Fitness Area | ||||
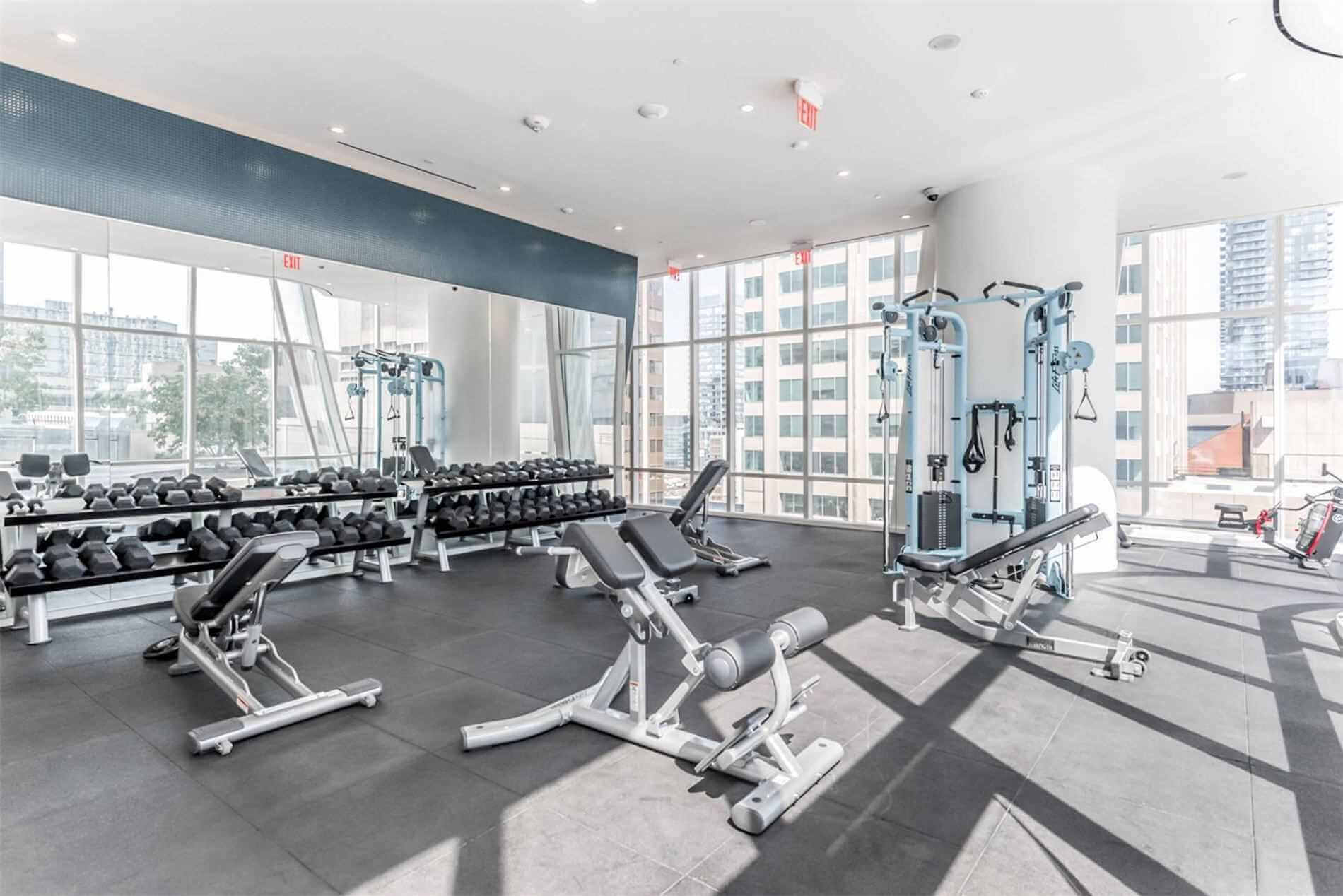 |
||||
| 7th Floor - Gym and Fitness Area | ||||
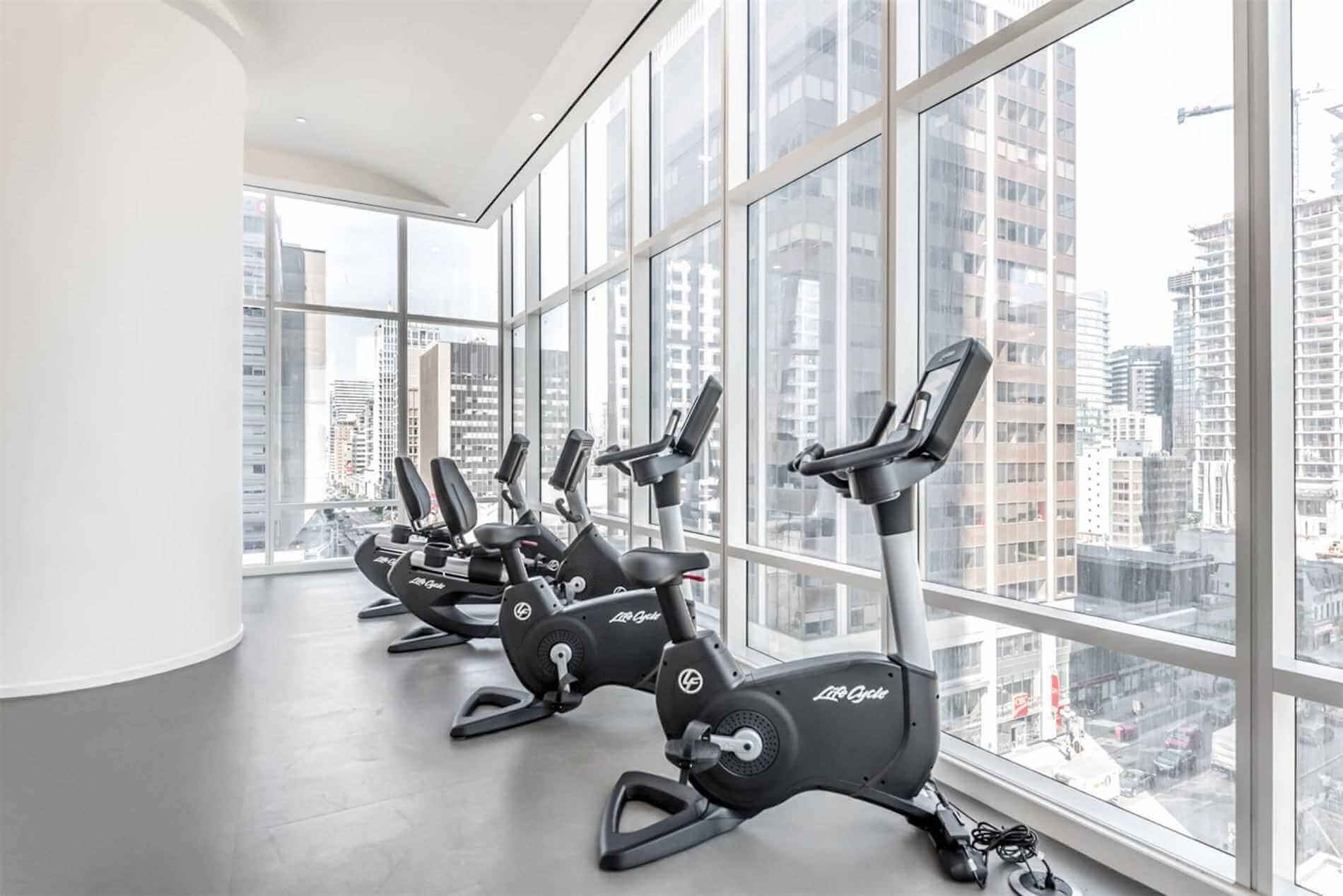 |
||||
| 7th Floor - Gym and Fitness Area | ||||
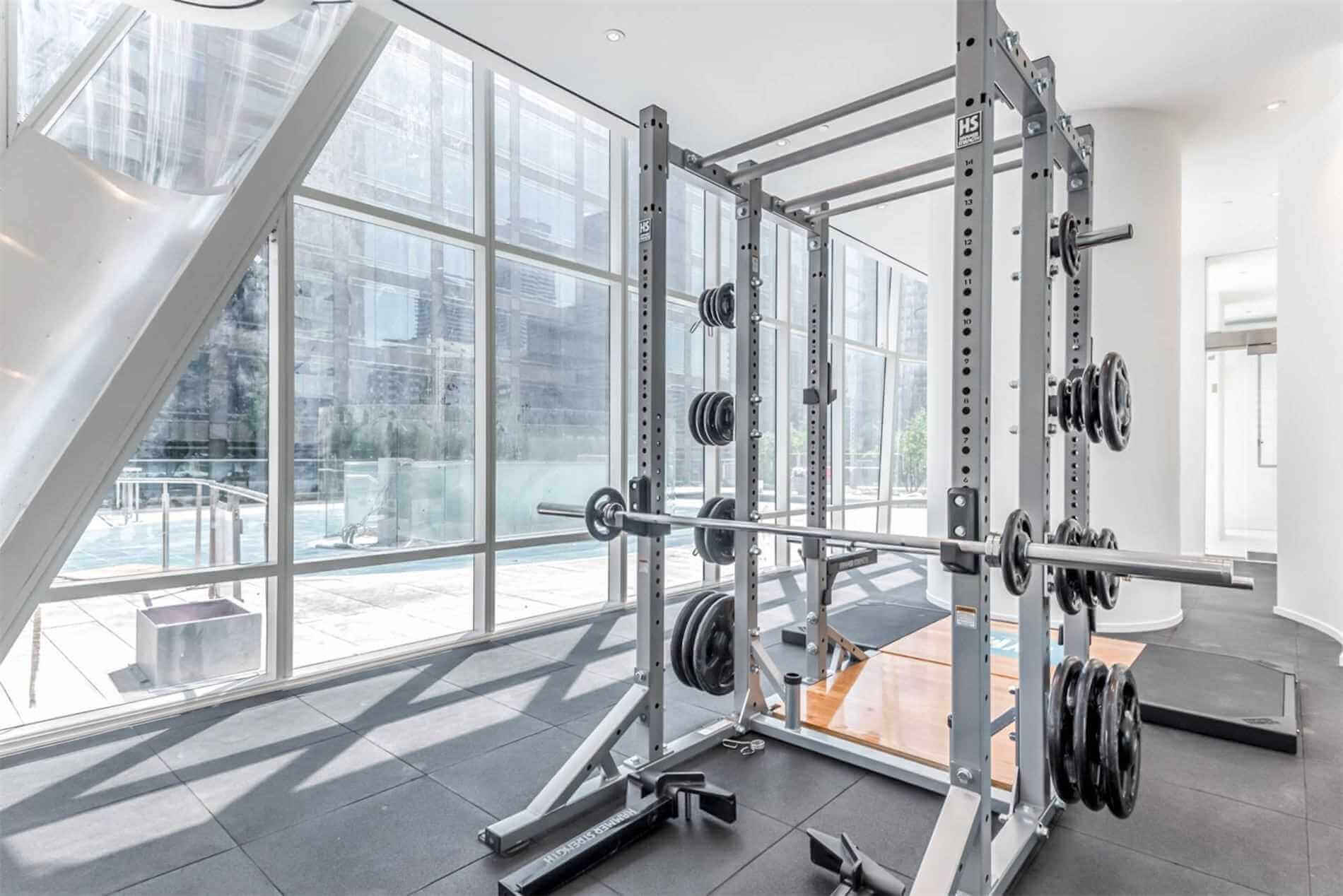 |
||||
| 7th Floor - Gym and Fitness Area | ||||
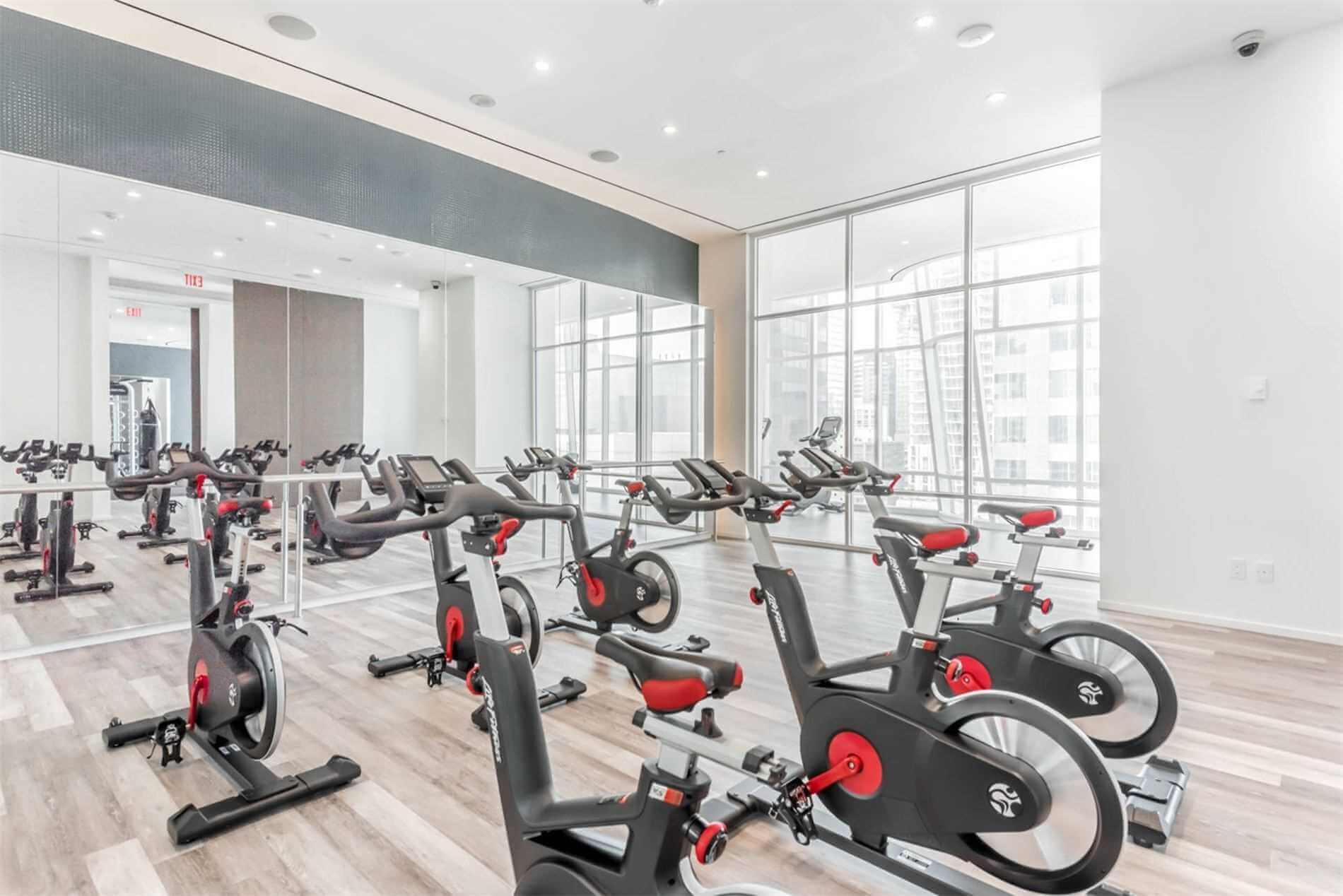 |
||||
| 7th Floor - Gym and Fitness Area | ||||
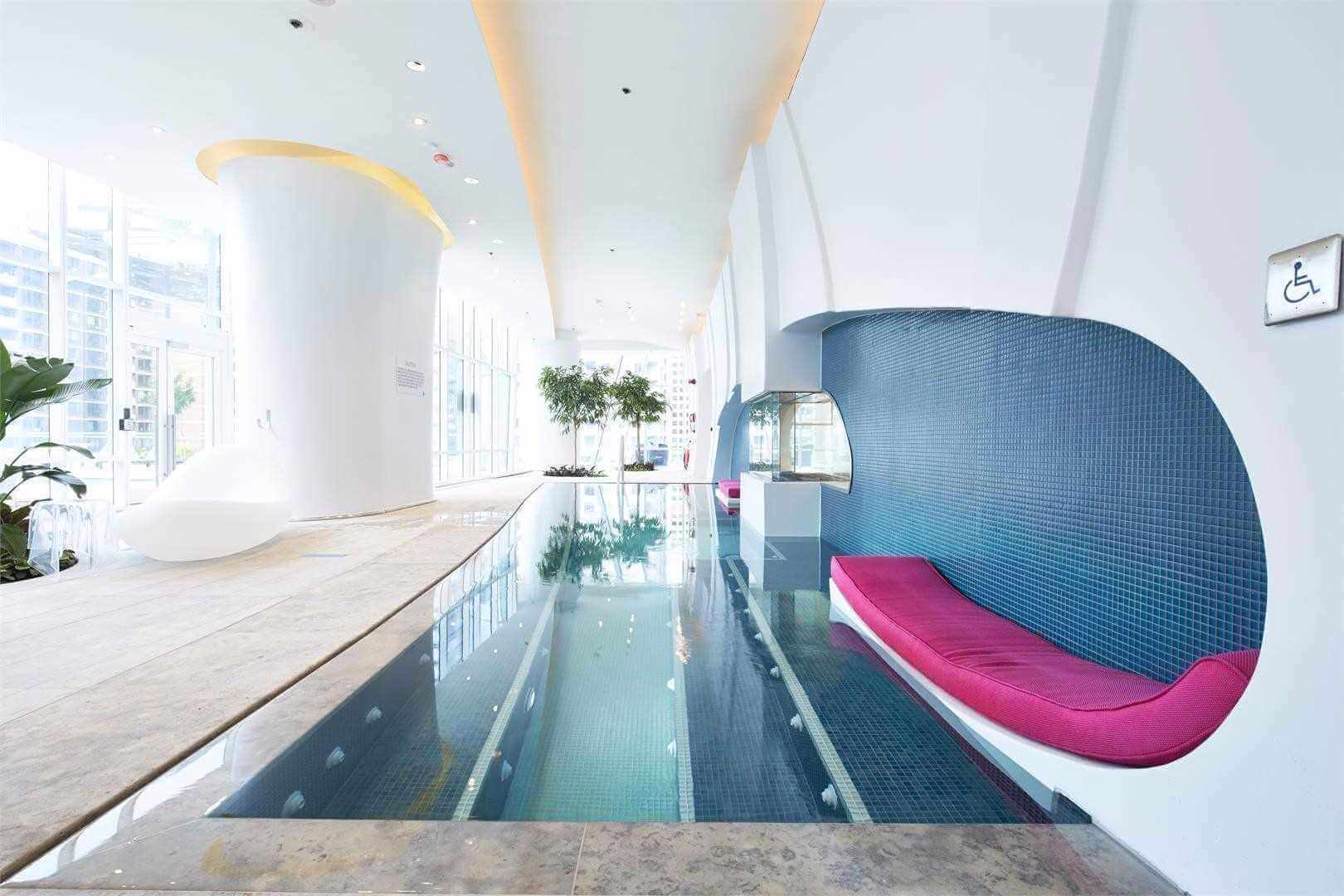 |
||||
| 7th Floor - Indoor Pool and Spa | ||||
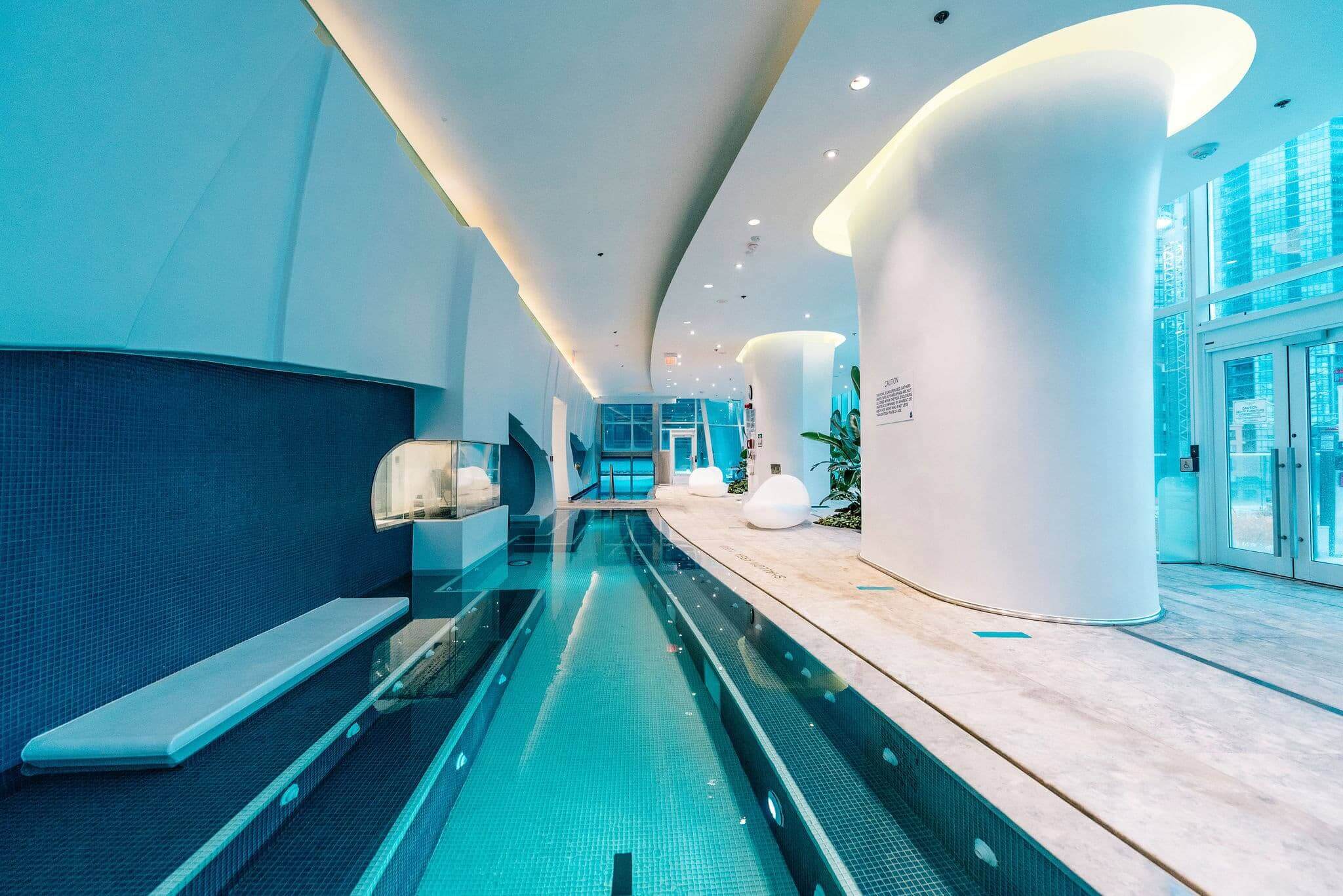 |
||||
| 7th Floor - Indoor Pool and Spa | ||||
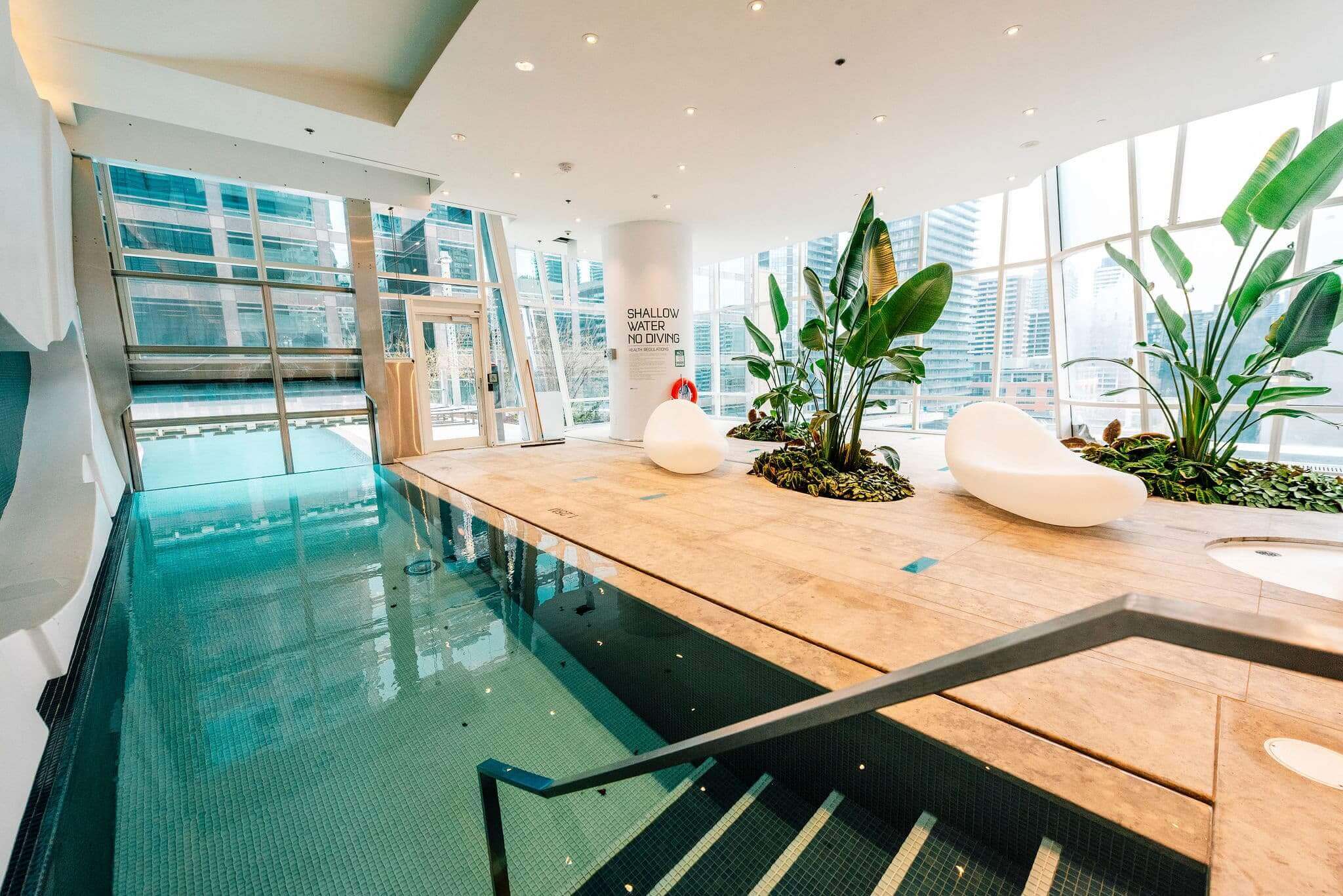 |
||||
| 7th Floor - Indoor Pool and Spa | ||||
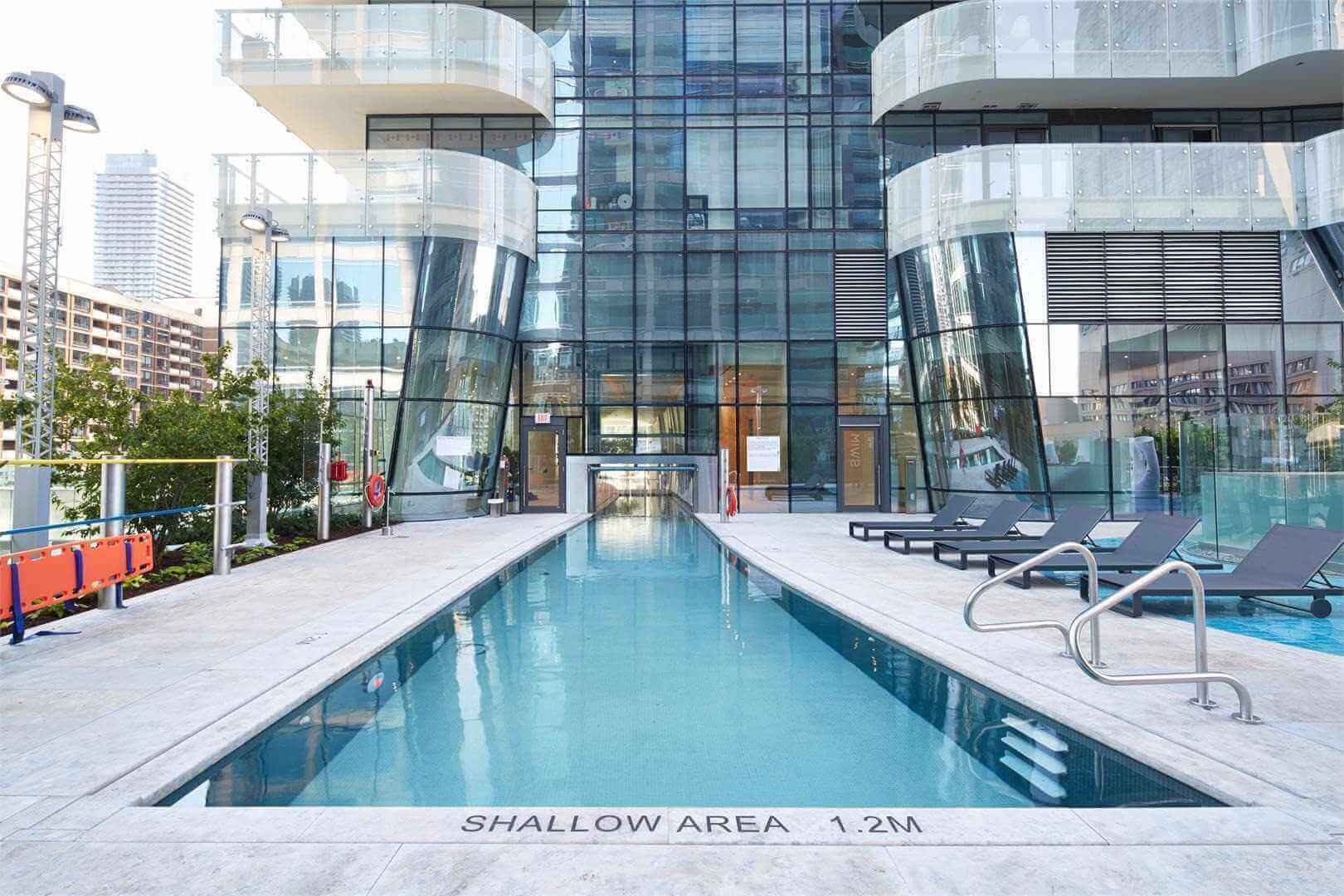 |
||||
| 7th Floor - Outdoor Pool | ||||
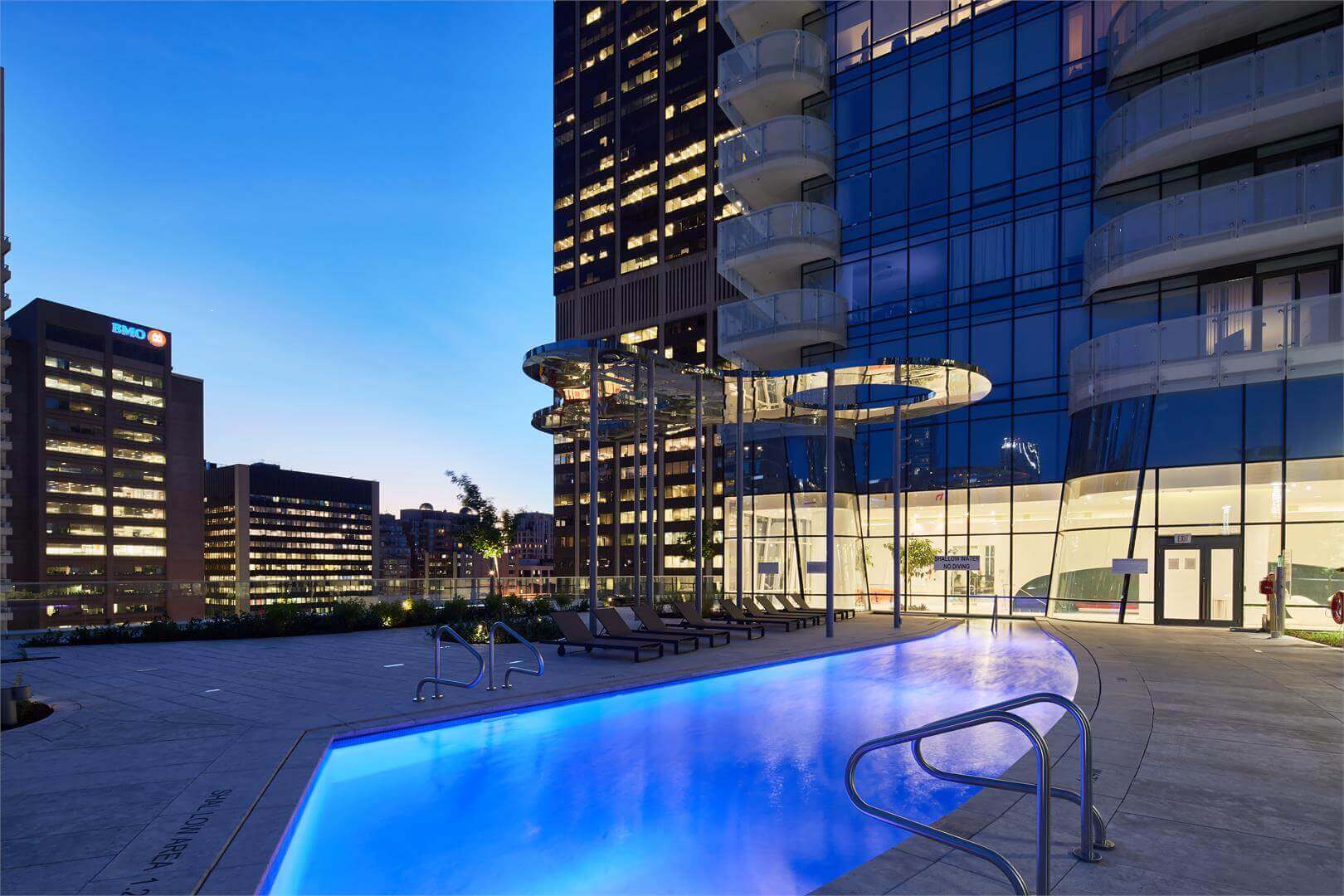 |
||||
| 7th Floor - Outdoor Pool | ||||
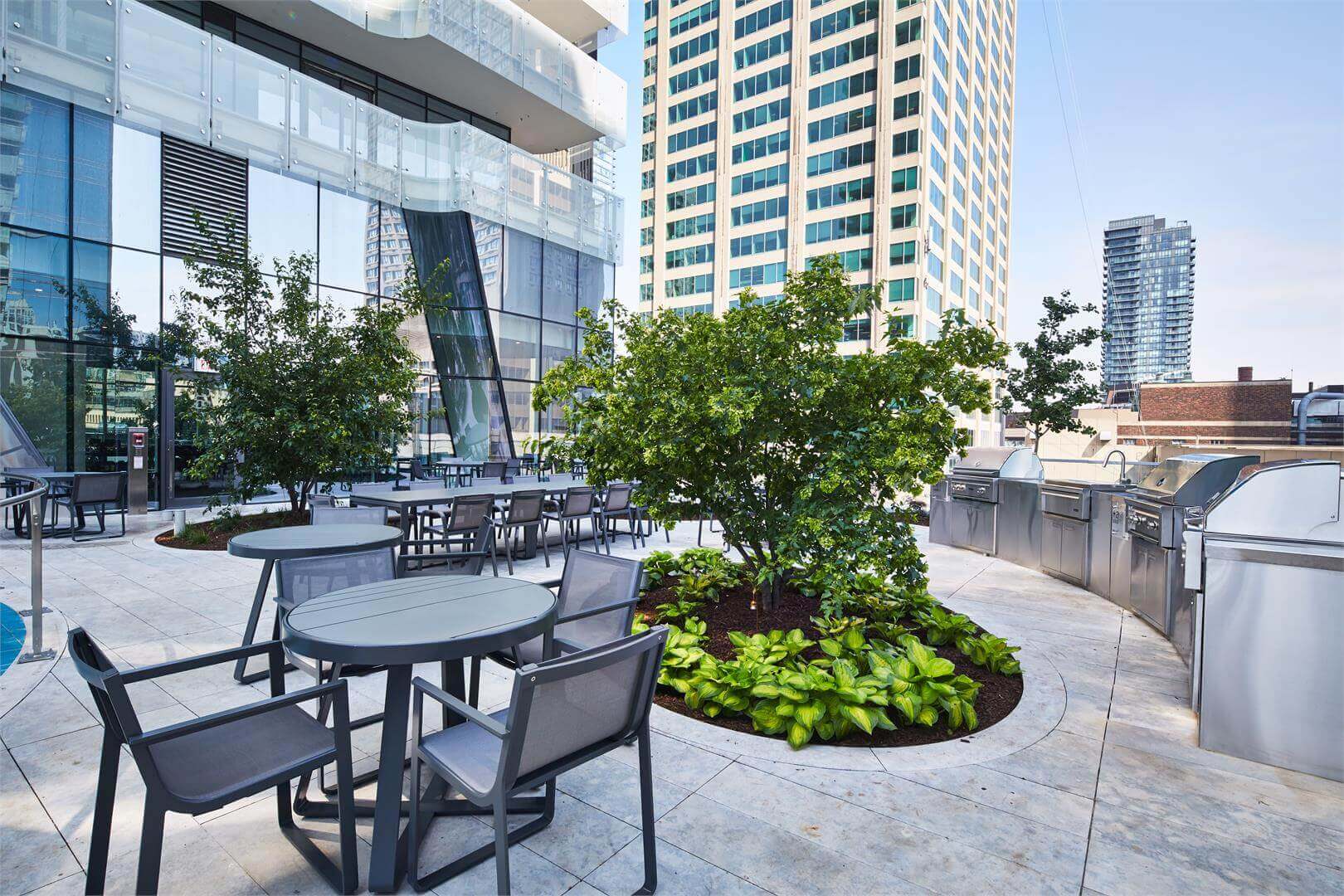 |
||||
| 7th Floor - Barbecues | ||||
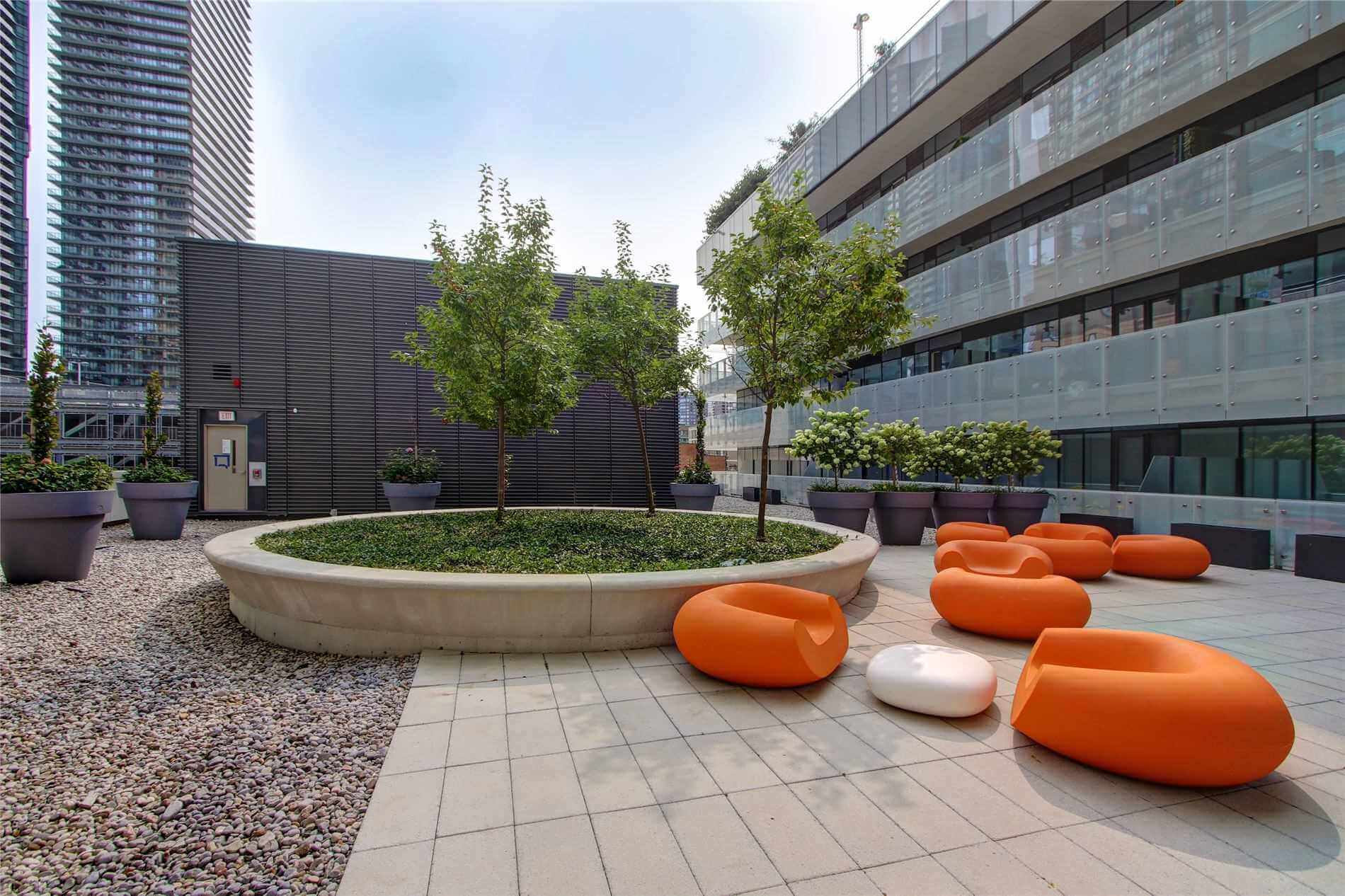 |
||||
| 7th Floor - Outdoor Lounge | ||||
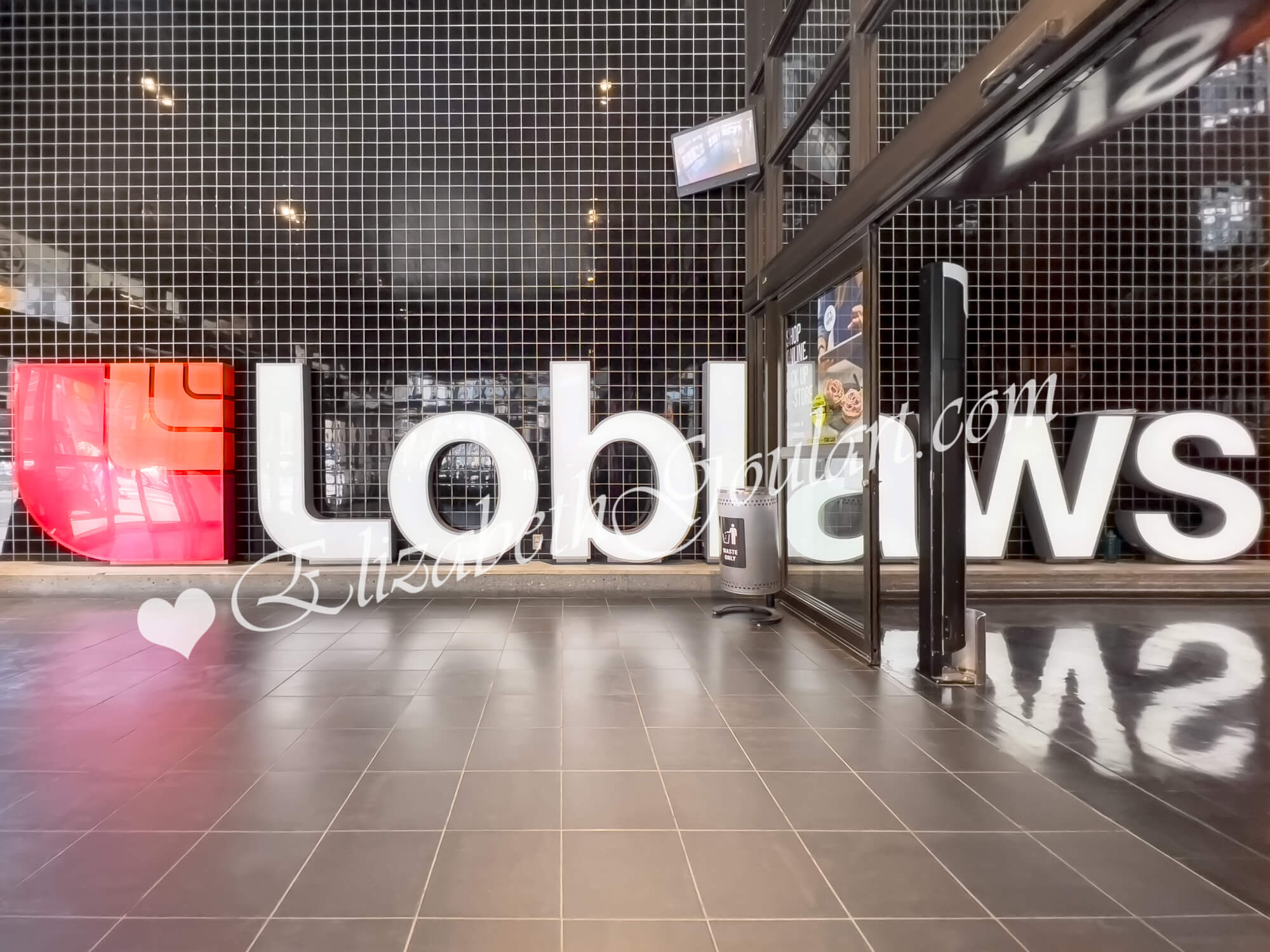 |
||||
| Loblaws Grocery Store | ||||
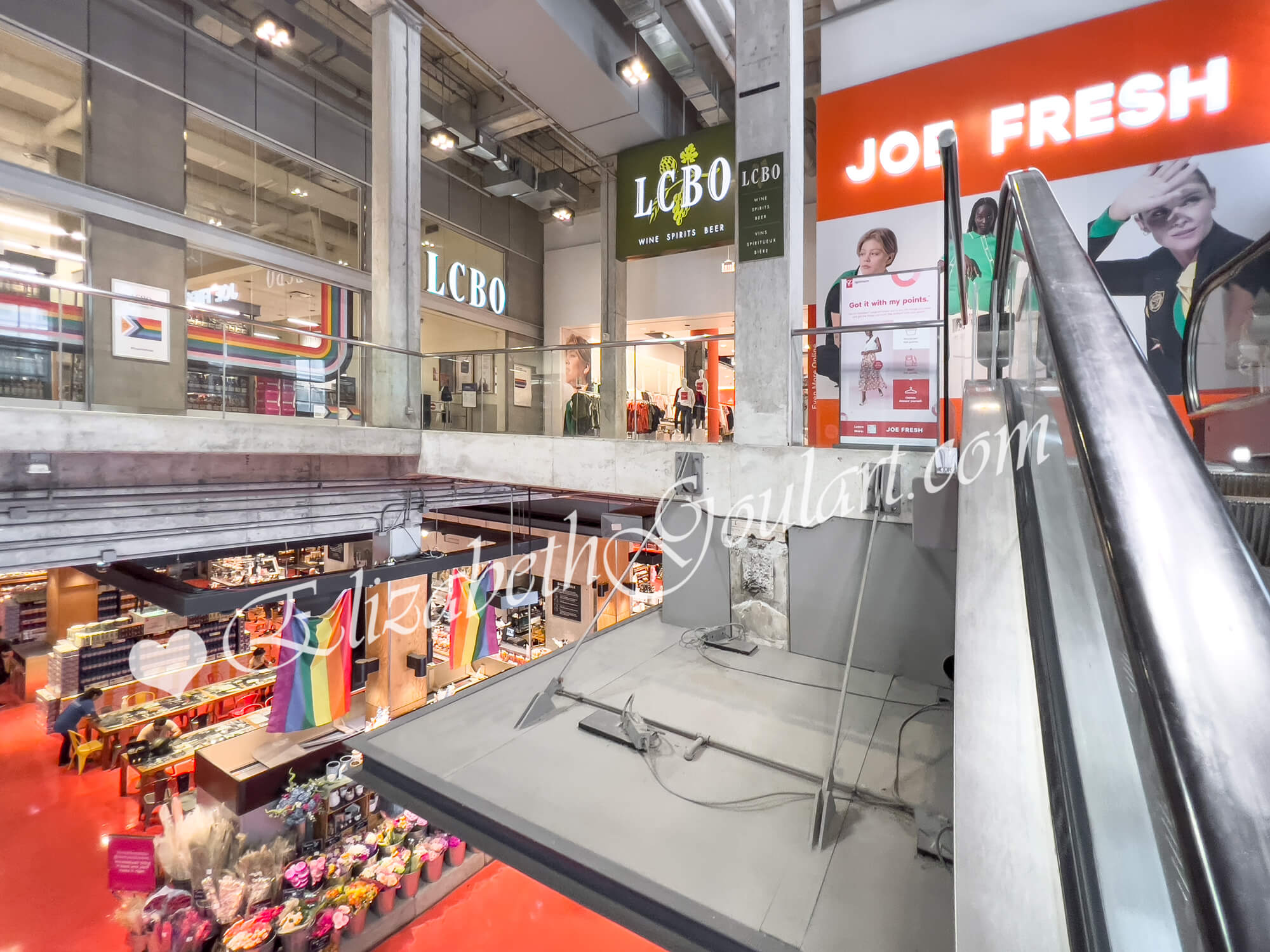 |
||||
| Loblaws Grocery and Retail | ||||
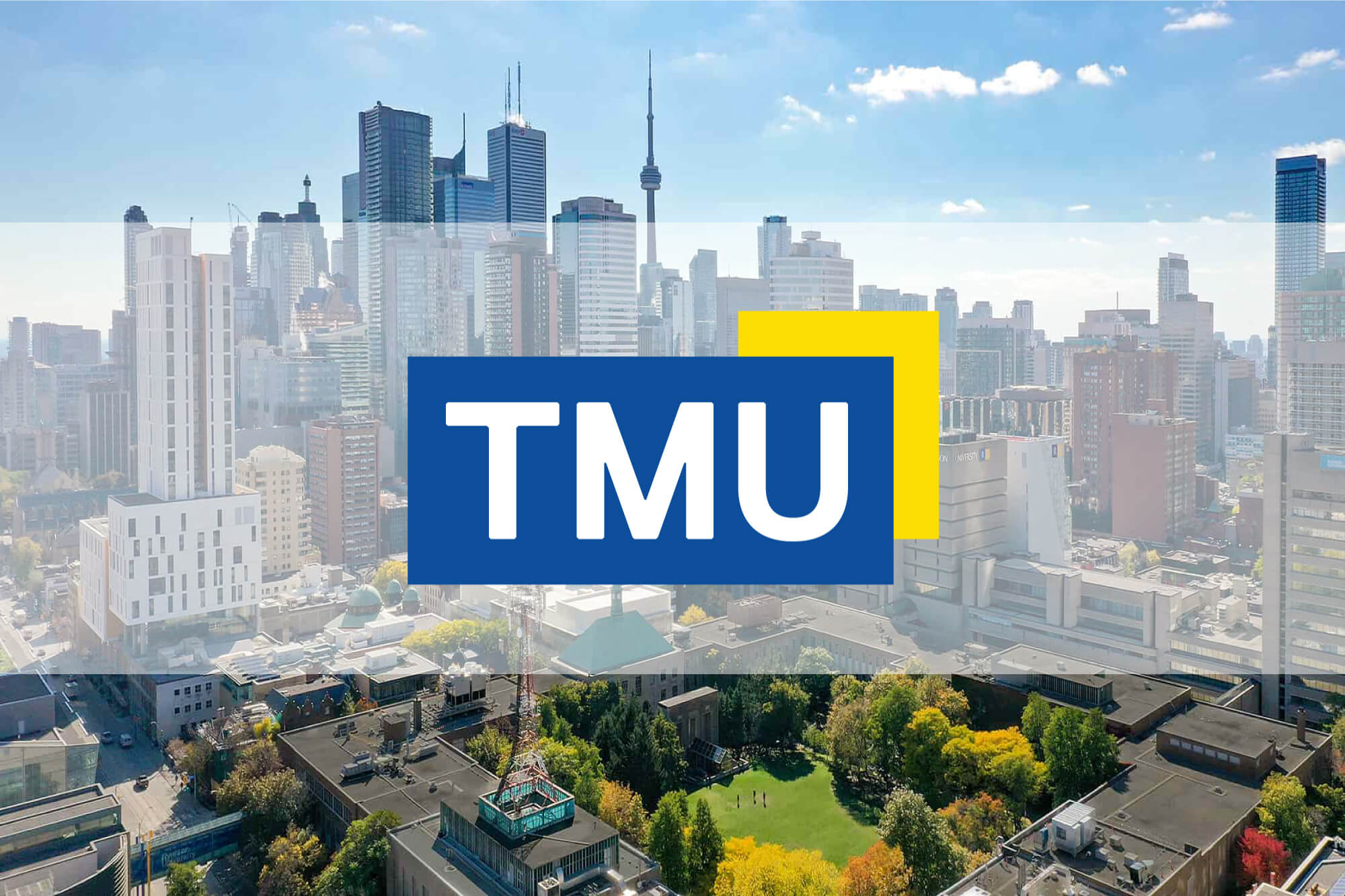 |
||||
| Toronto Metropolitan University | ||||
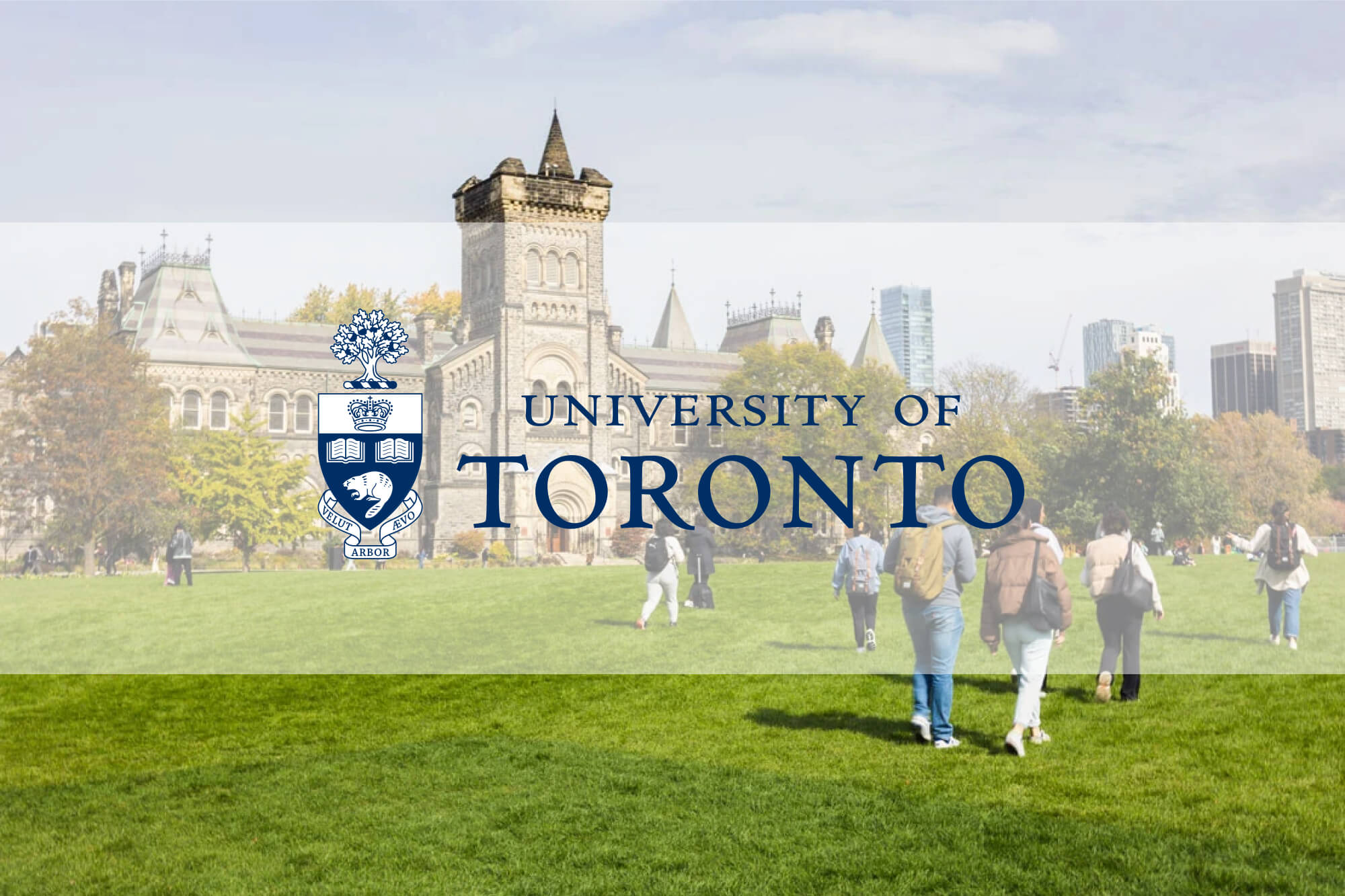 |
||||
| University of Toronto | ||||
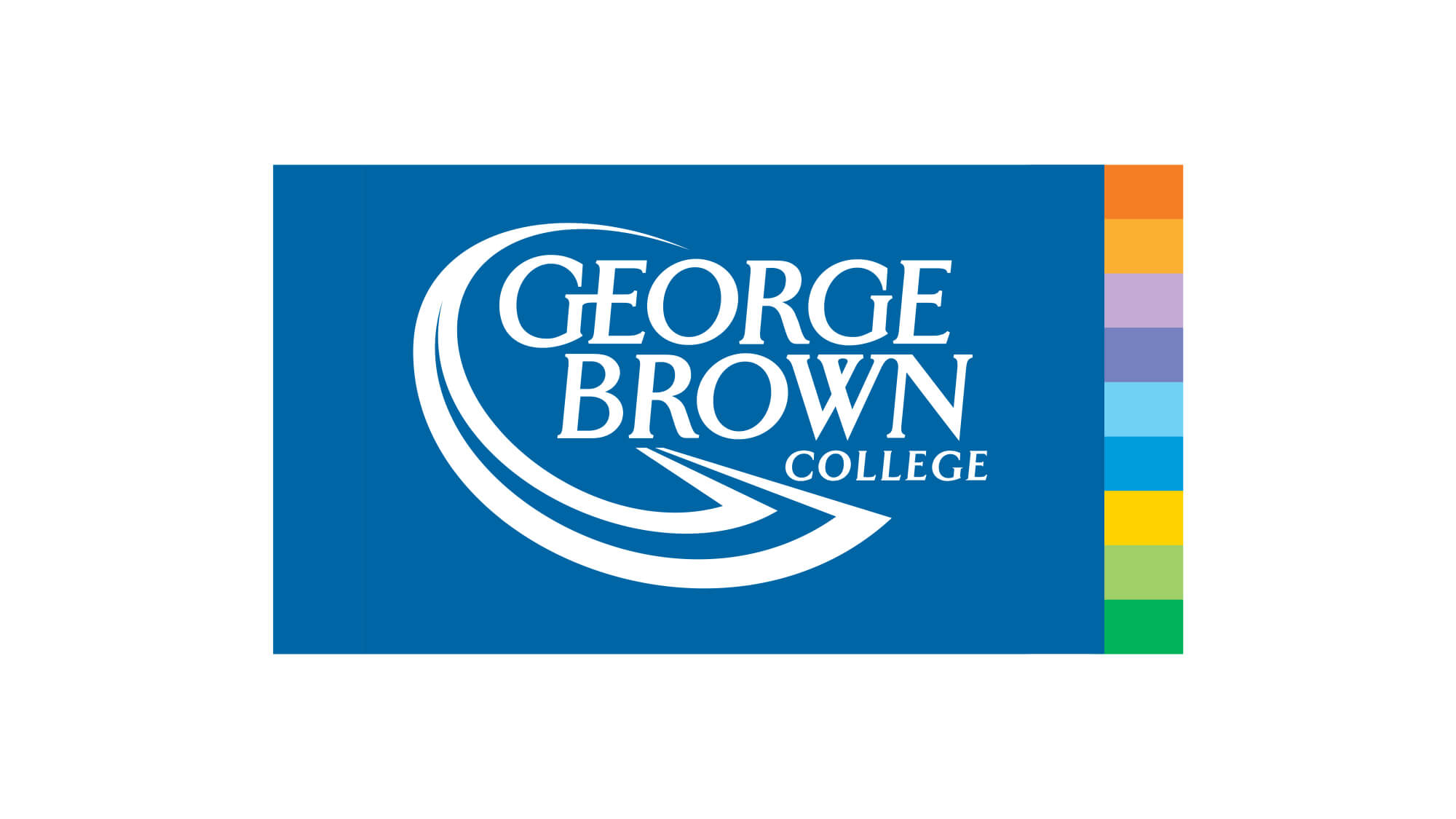 |
||||
| George Brown College | ||||
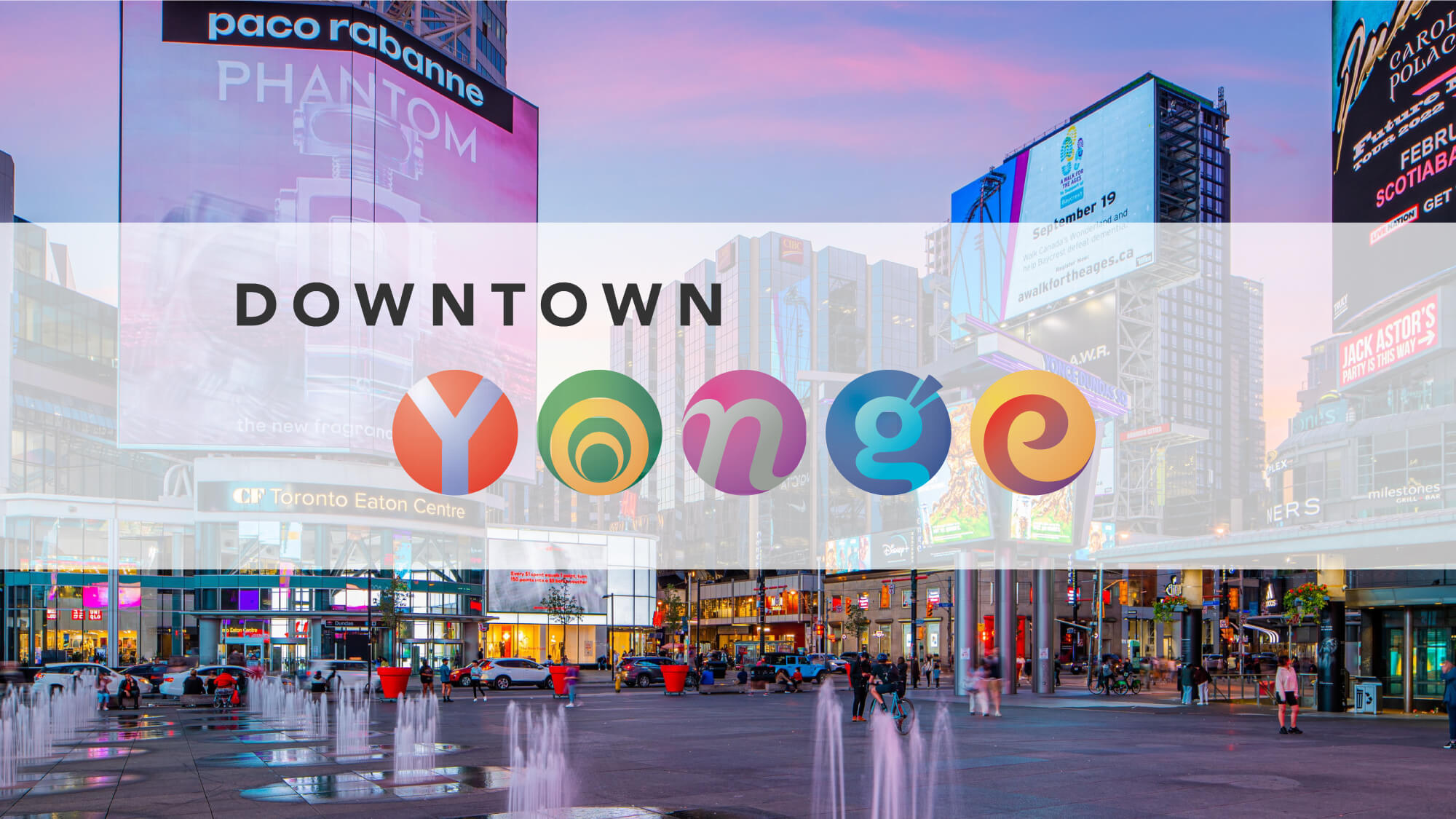 |
||||
| Downtown Yonge | ||||
 |
||||
| Eaton Centre | ||||
 |
||||
Bloor Street - Yorkville Shopping |
||||
 |
||||
Bloor Street - Yorkville Shopping |
||||
 |
||||
| Union Station | ||||
 |
||||
| Scotiabank Arena | ||||
 |
||||
| Rogers Centre and CN Tower | ||||
 |
||||
| Ripleys Aquarium | ||||
 |
||||
| Theatres | ||||
 |
||||
| Theatres | ||||
 |
||||
| Theatres | ||||
 |
||||
| Financial District | ||||
 |
||||
| Billy Bishop Island Airport | ||||
| Back To Top | ||||
|
|
|
|
|
|
