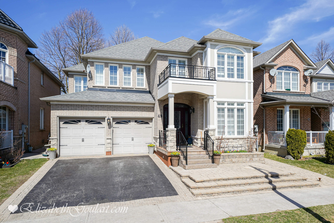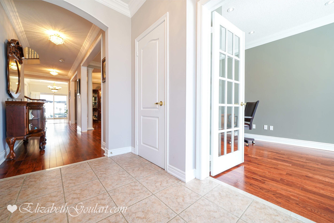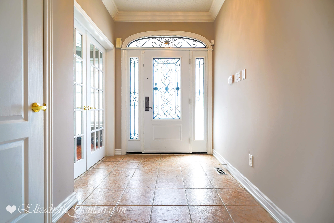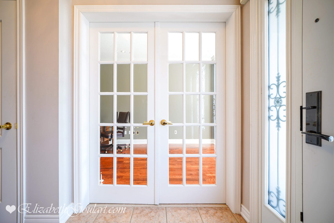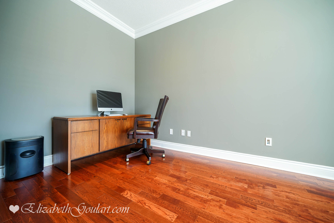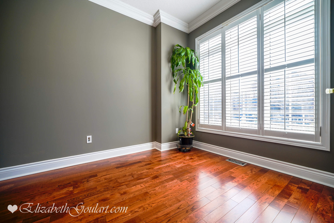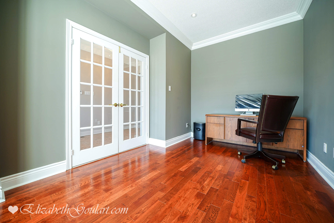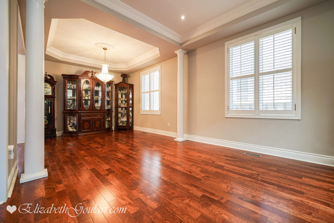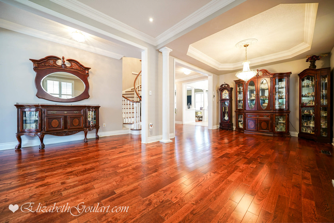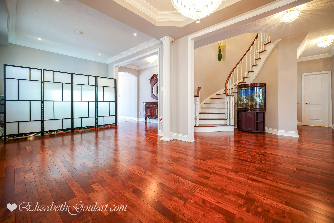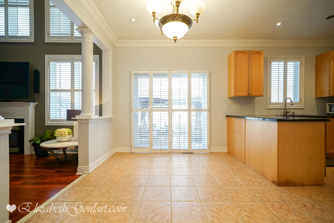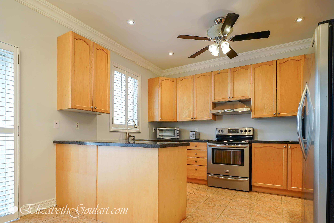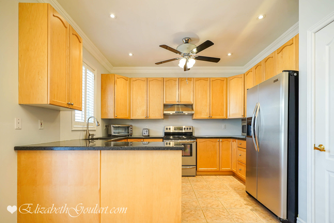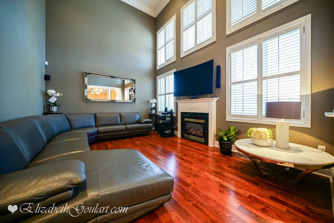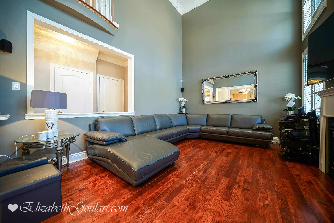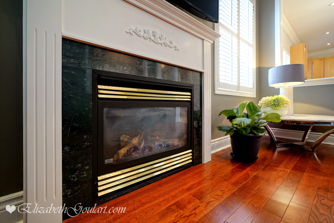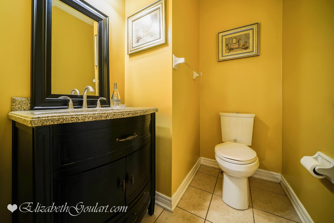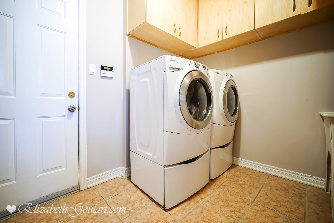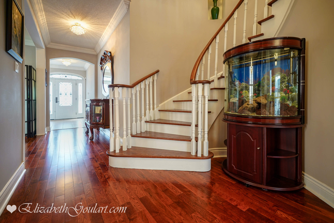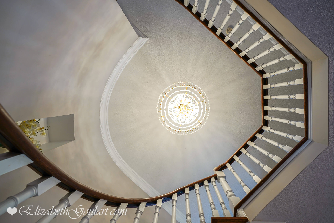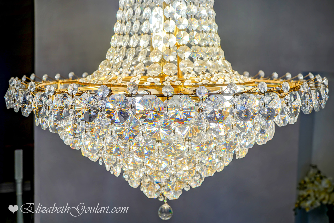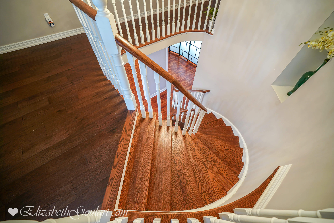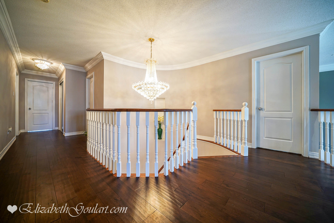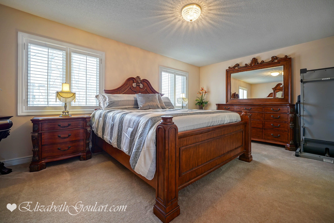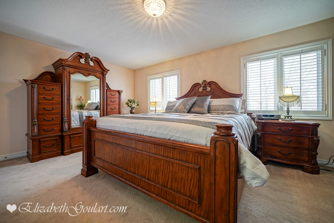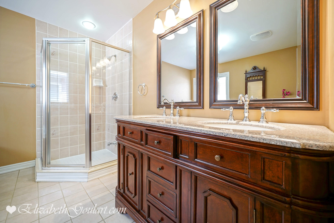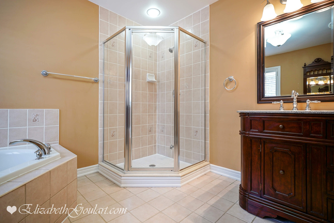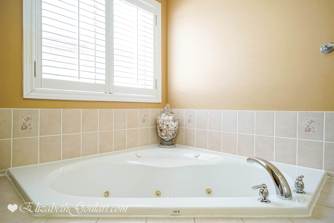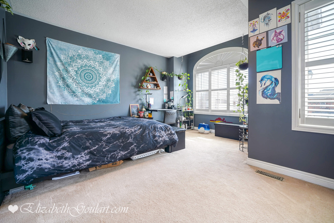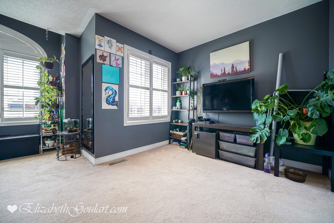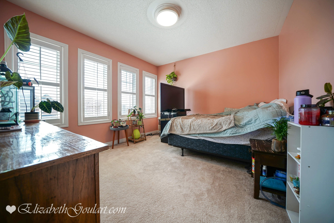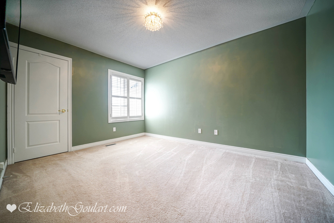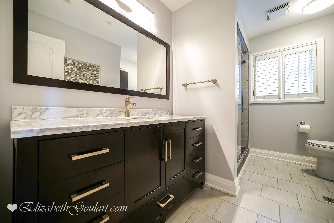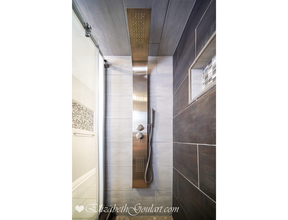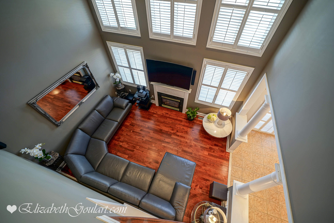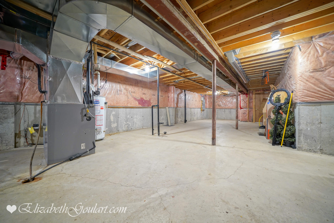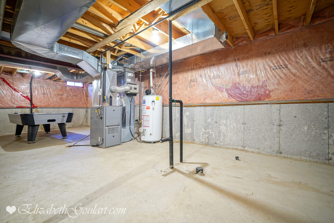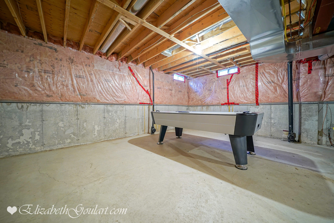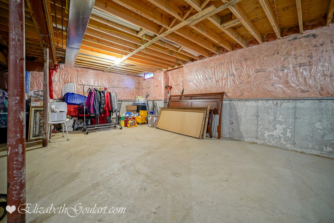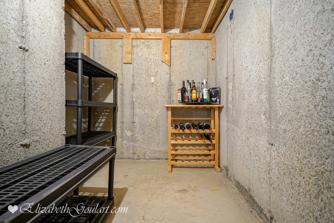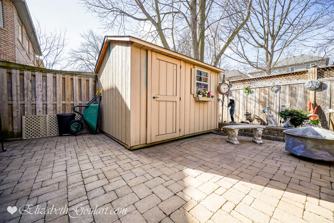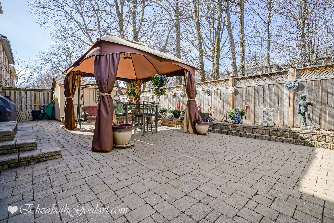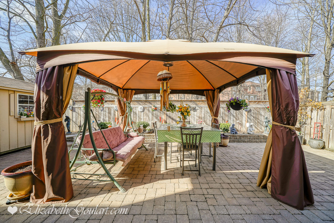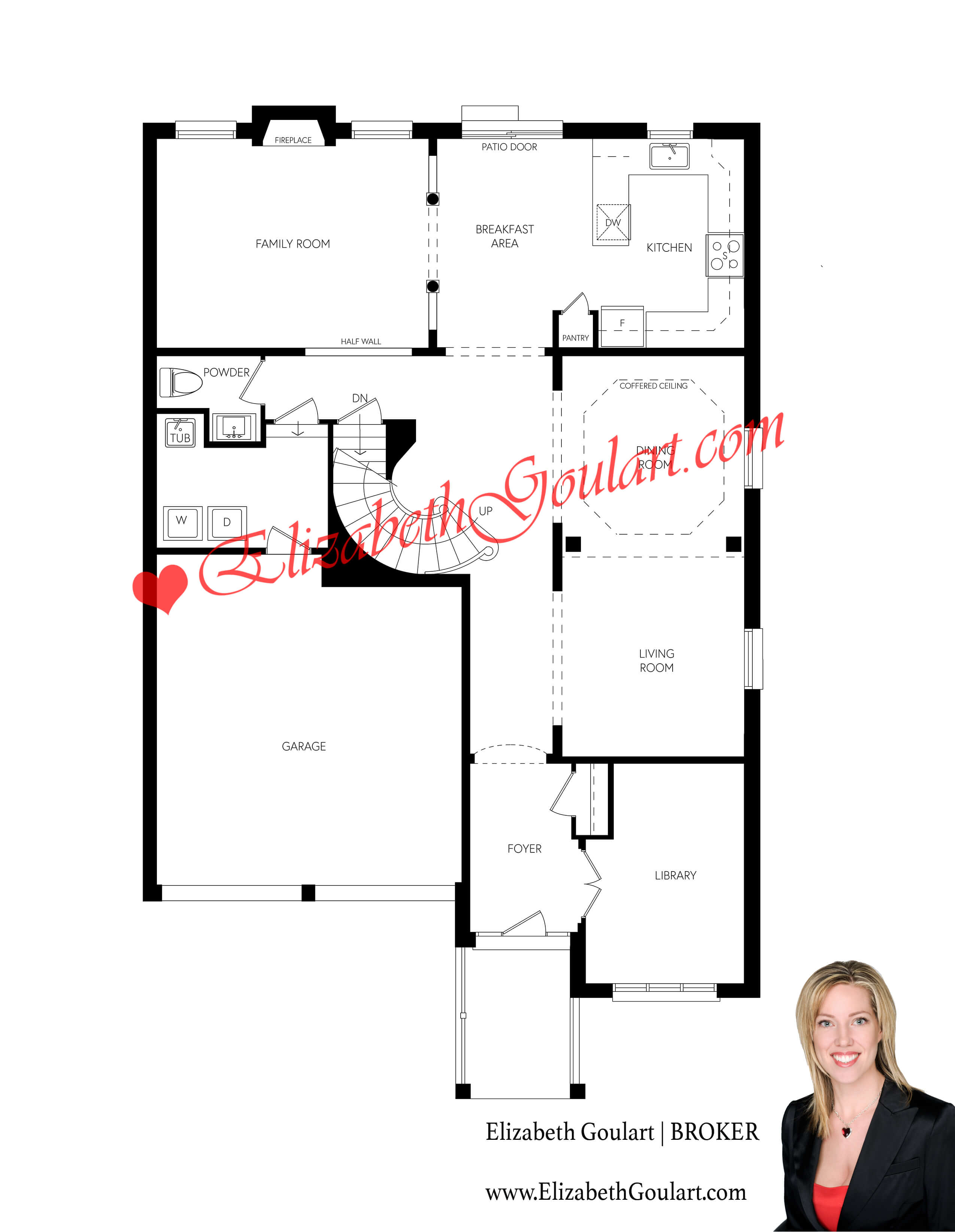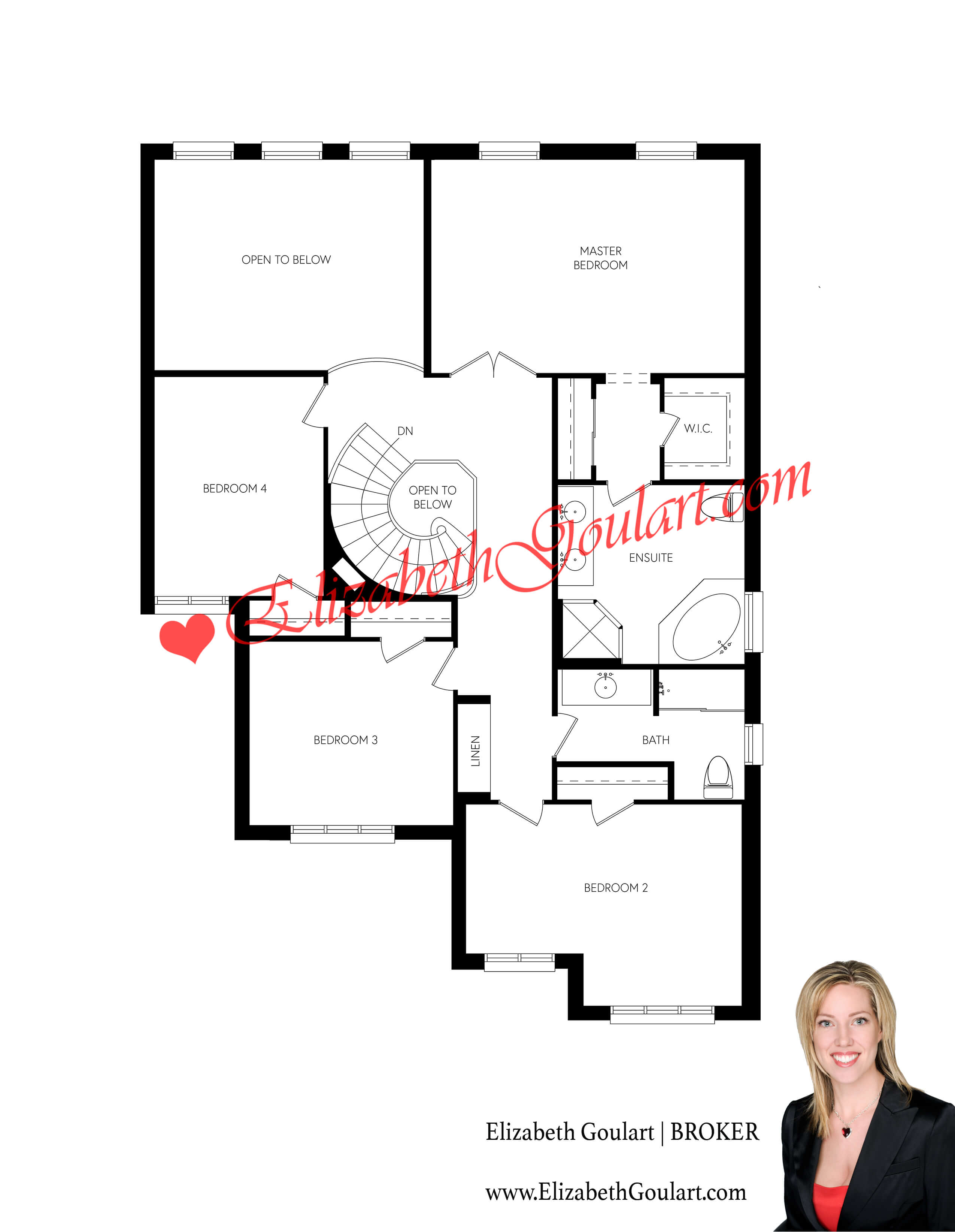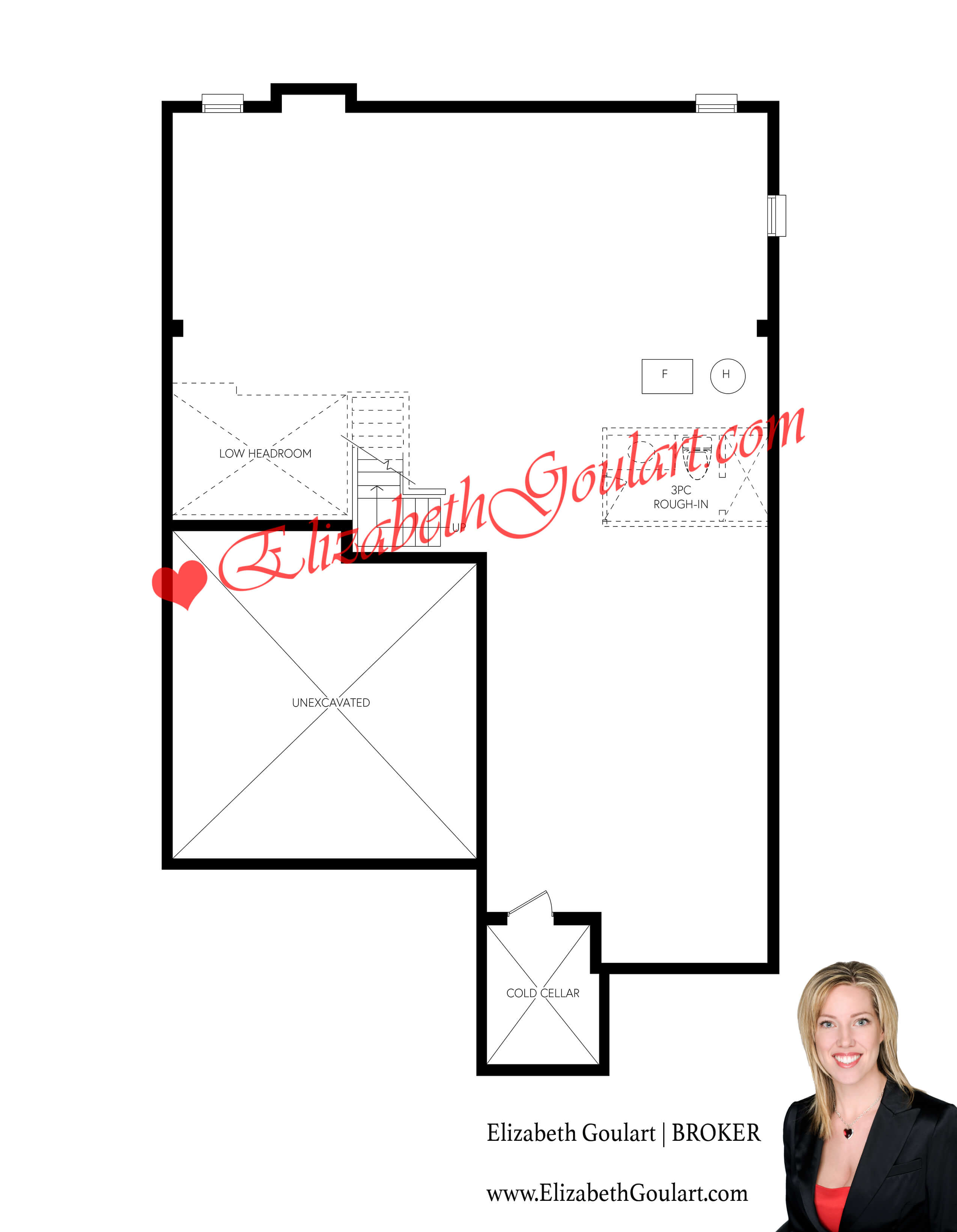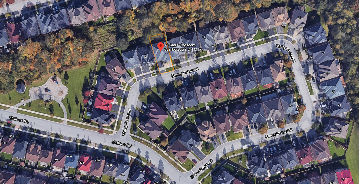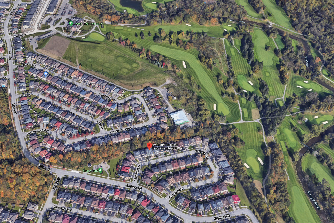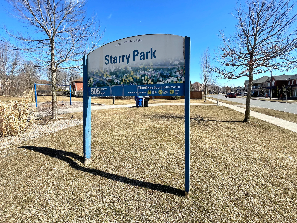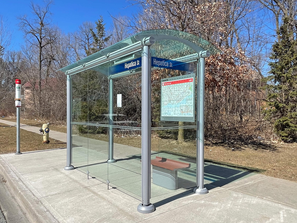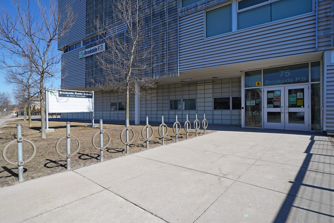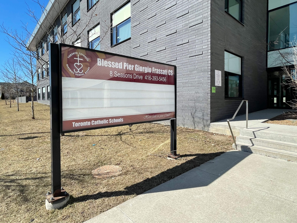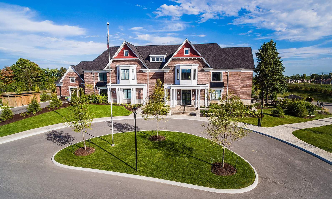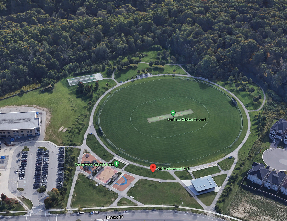Welcome To The Exclusive Brookside On The Rouge Homes at 49 Starry Crescent.
This Spacious 4 Bedroom Home Is Located On A Quiet Child Friendly Crescent
With Bright Large Appointed Rooms With California Shutters Throughout.
An Upgraded Kitchen With Crown Mouldings, Pot Lighting, Stainless Steel
Appliances, Stone Counter Tops, An Undermount Sink & California Shutters
Overlooking The Private Backyard For Family Gathering Barbecues, Sun
Lounging & A Child Play Area.
The Library Can Easily Accommodate Either A Home Office, Study Area Or
Additional 5th Bedroom With French Doors, Crown Mouldings, Pot Lighting &
Gleaming Hardwood Flooring.
Open Concept Living & Dining Areas With A Coffered Ceiling, Crown Mouldings,
Pot Lighting, Roman Columns & Gleaming Hardwood Flooring.
Family Room With A Cathedral Ceiling, Crown Mouldings, Pot Lighting, Roman
Columns, A Marble Surround Gas Fireplace & Gleaming Hardwood Flooring. Gorgeous Circular Oak Staircase Leading Up To The 2nd Floor Landing
Overlooking The Cathedral Ceiling Family Room and Crystal Chandelier Centre
Piece.
Master Bedroom With A 5-Piece Ensuite Including Granite Counter Top With
Double Sinks, A Separate Glass Stand-Up Shower, Jacuzzi Soaker Tub & Walk-In
Closet.
Upgraded Main Bath With A Glass Spa-Like Shower.
Main Floor Laundry Room With Upgraded Full Sized LG Washer and Dryer With
Pedestal Storages, Separate Laundry Sink For Delicates, Built-In Storage
Cabinets and Convenient Garage Into Home Access.
Recreational Basement Area With A Cold Storage. Plenty Of Windows For
Natural Light and Plumbing Rough-Ins For Water and Drain Future Bedrooms and
Bathroom Additions.
Steps To Starry Park Children's Playground & T.T.C. Bus Routes. Walk To
Brookside & Blessed Pier Giorgio Frassati Schools. Minutes To Shopping
Malls, Banks, Costco & Walmart SuperCentres, Cricket Grounds & Golf Courses.
Near Highways 7, 401 & 407.
|
