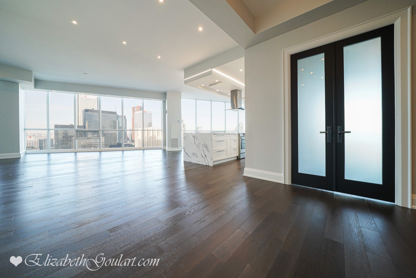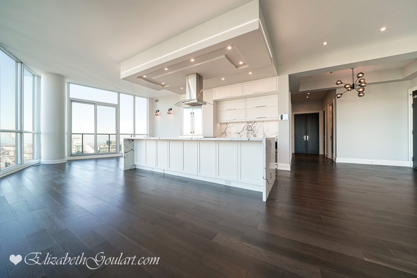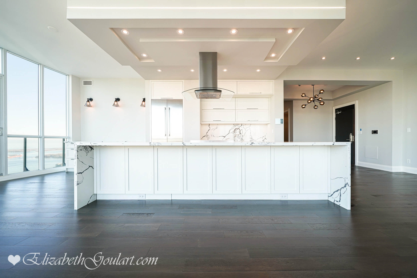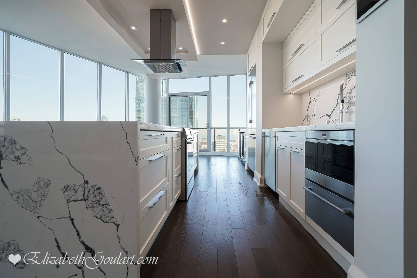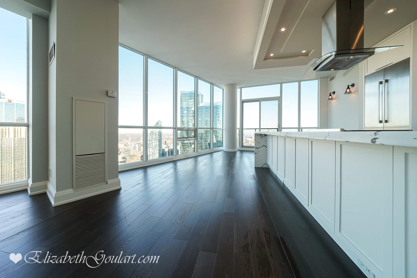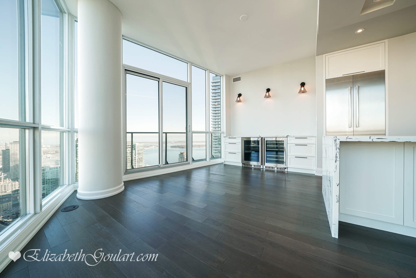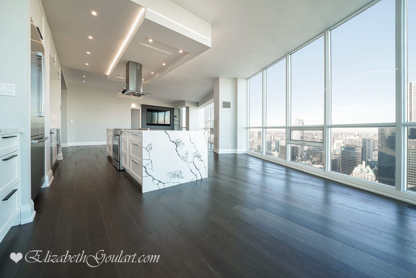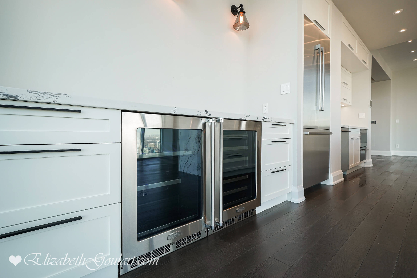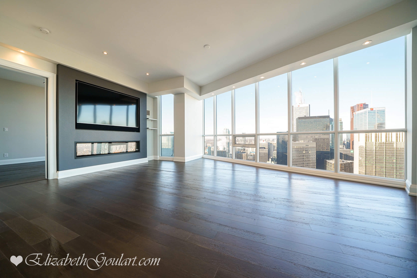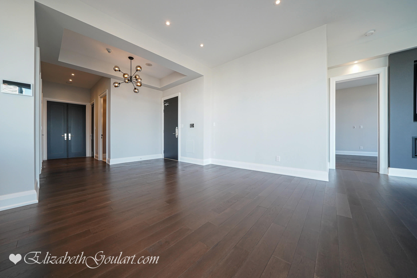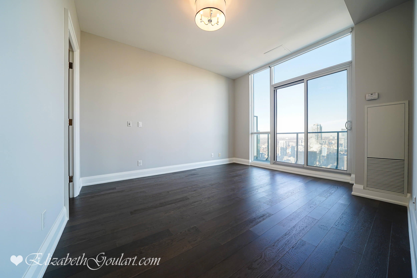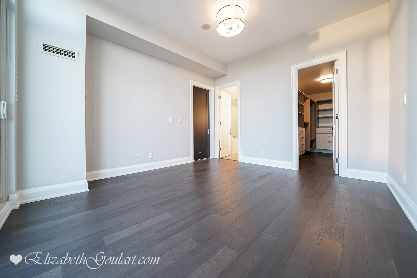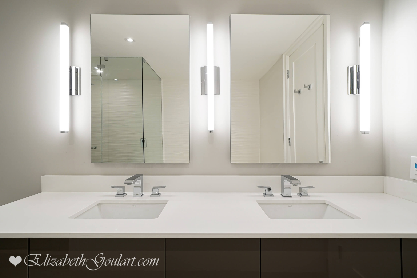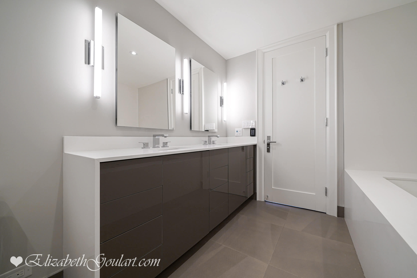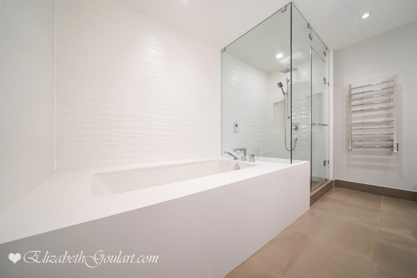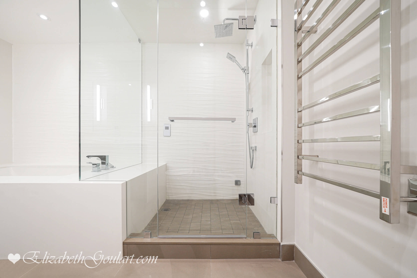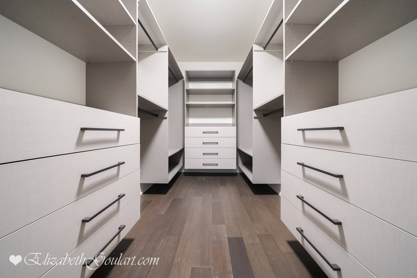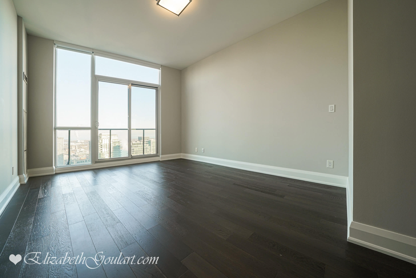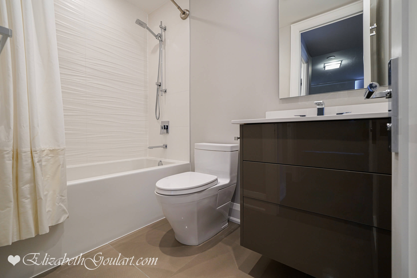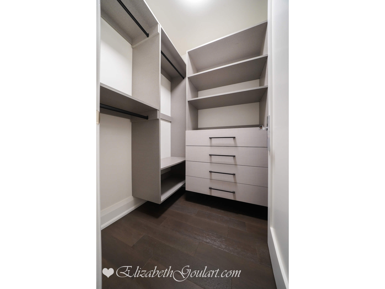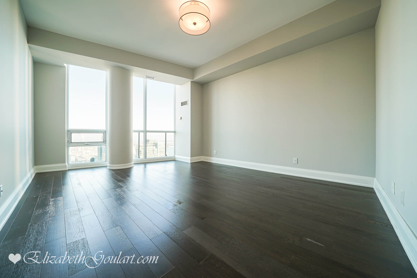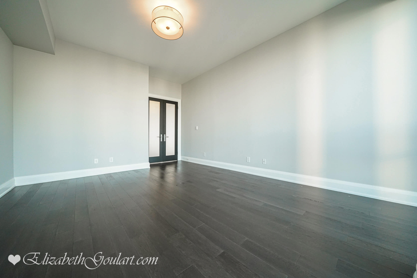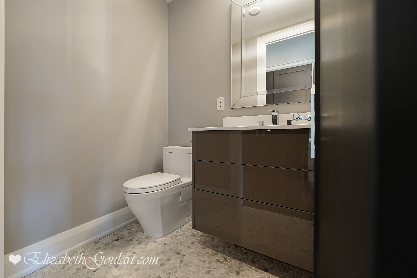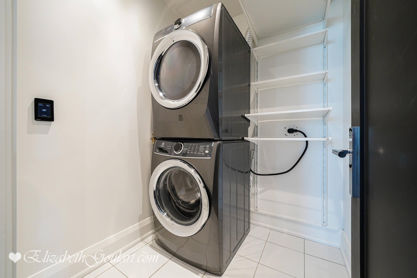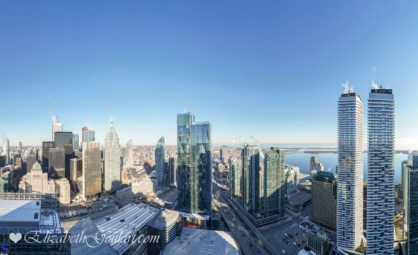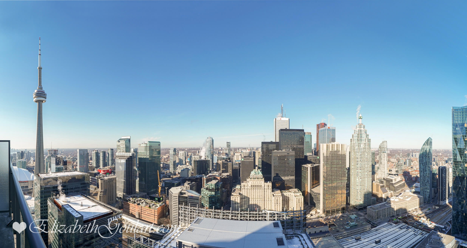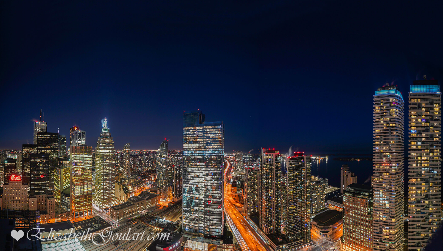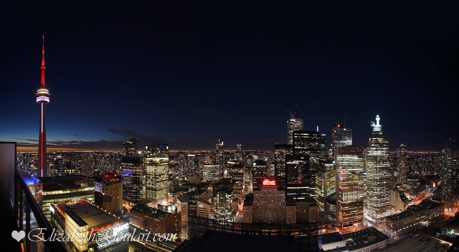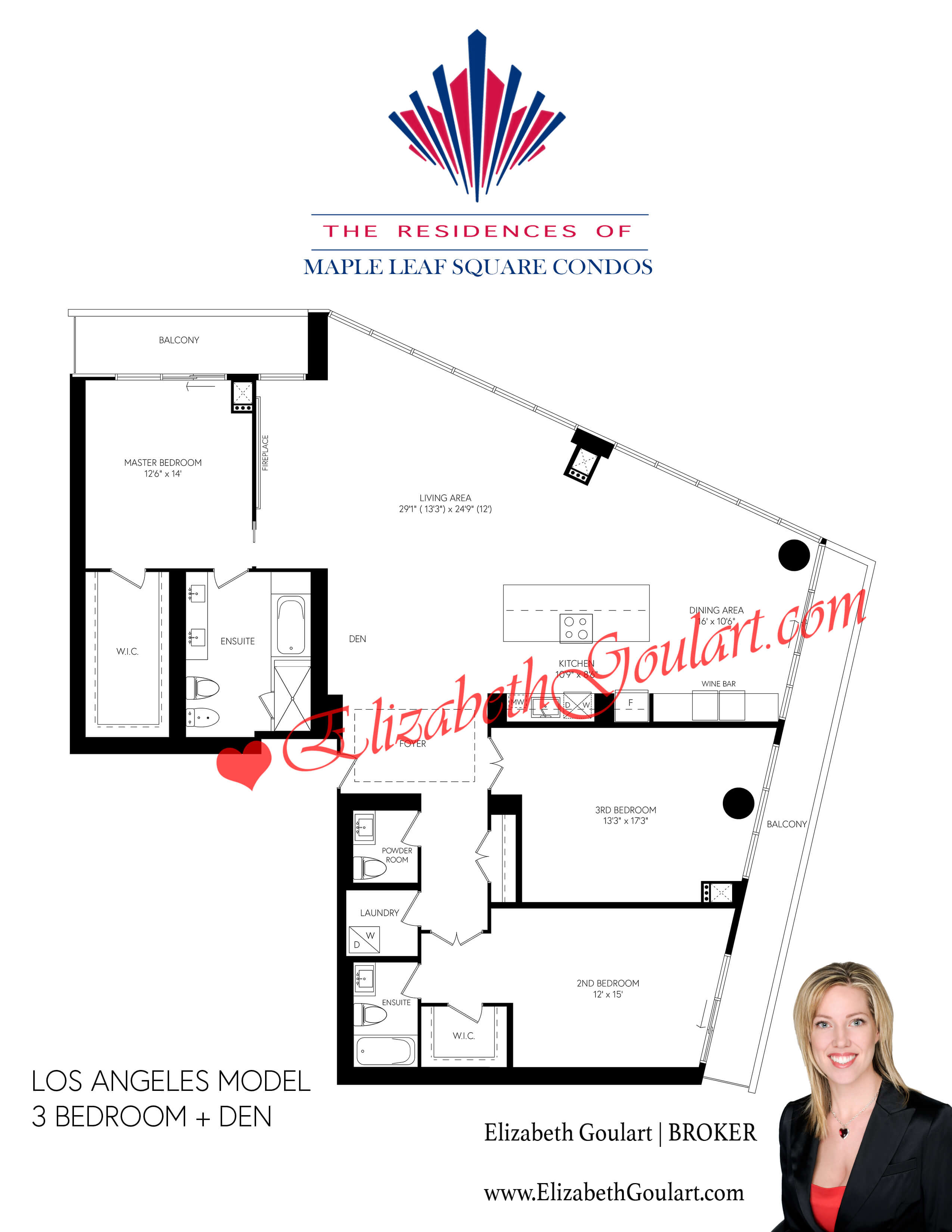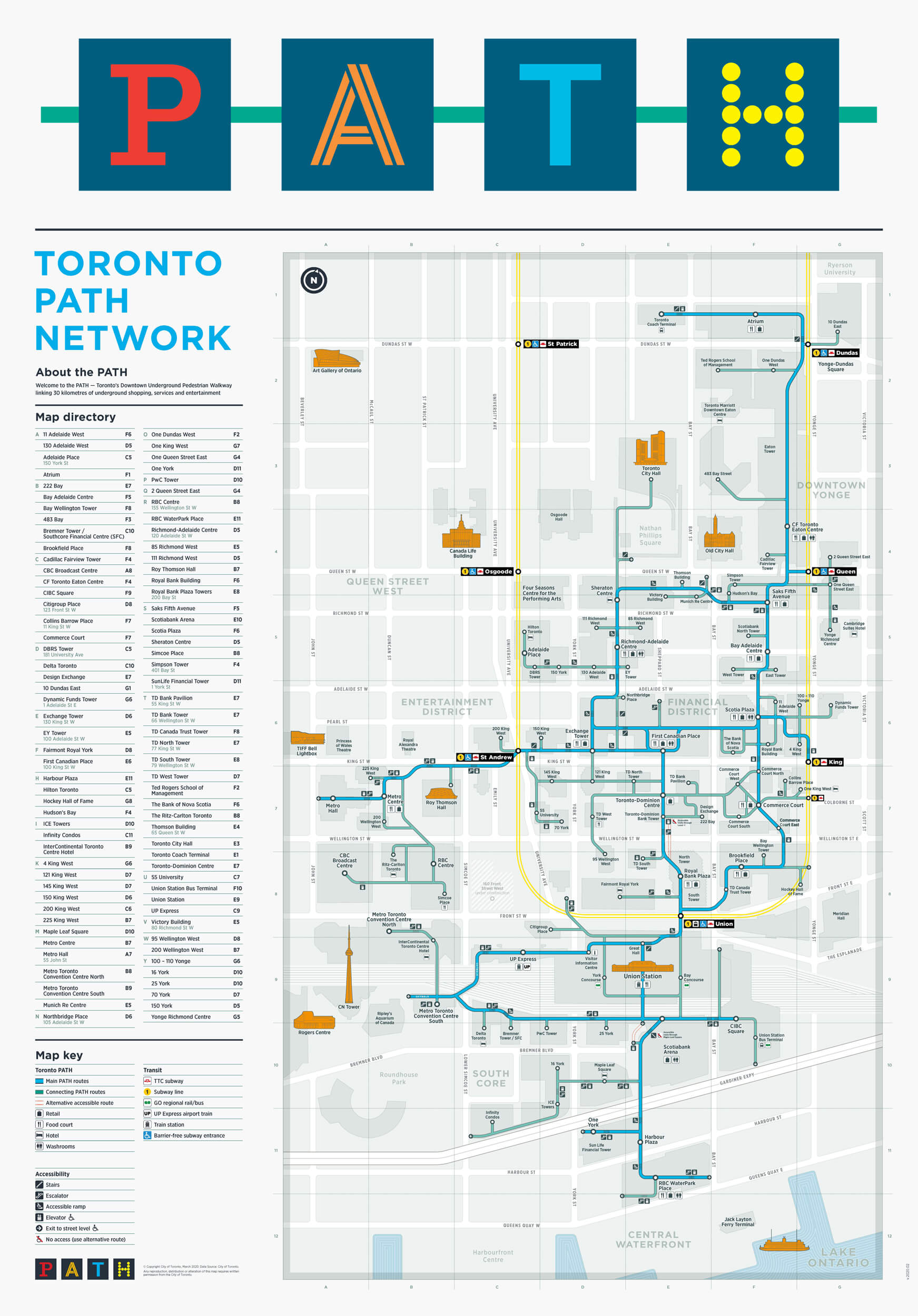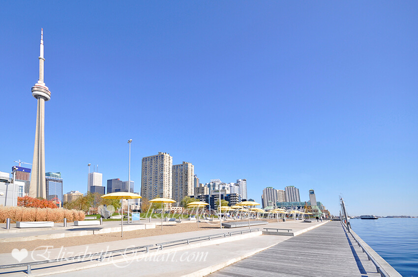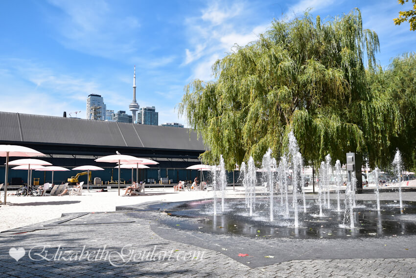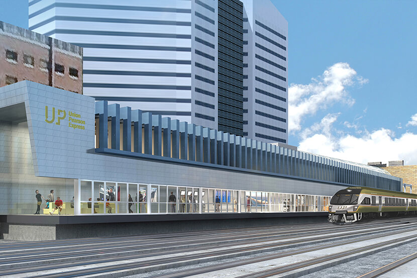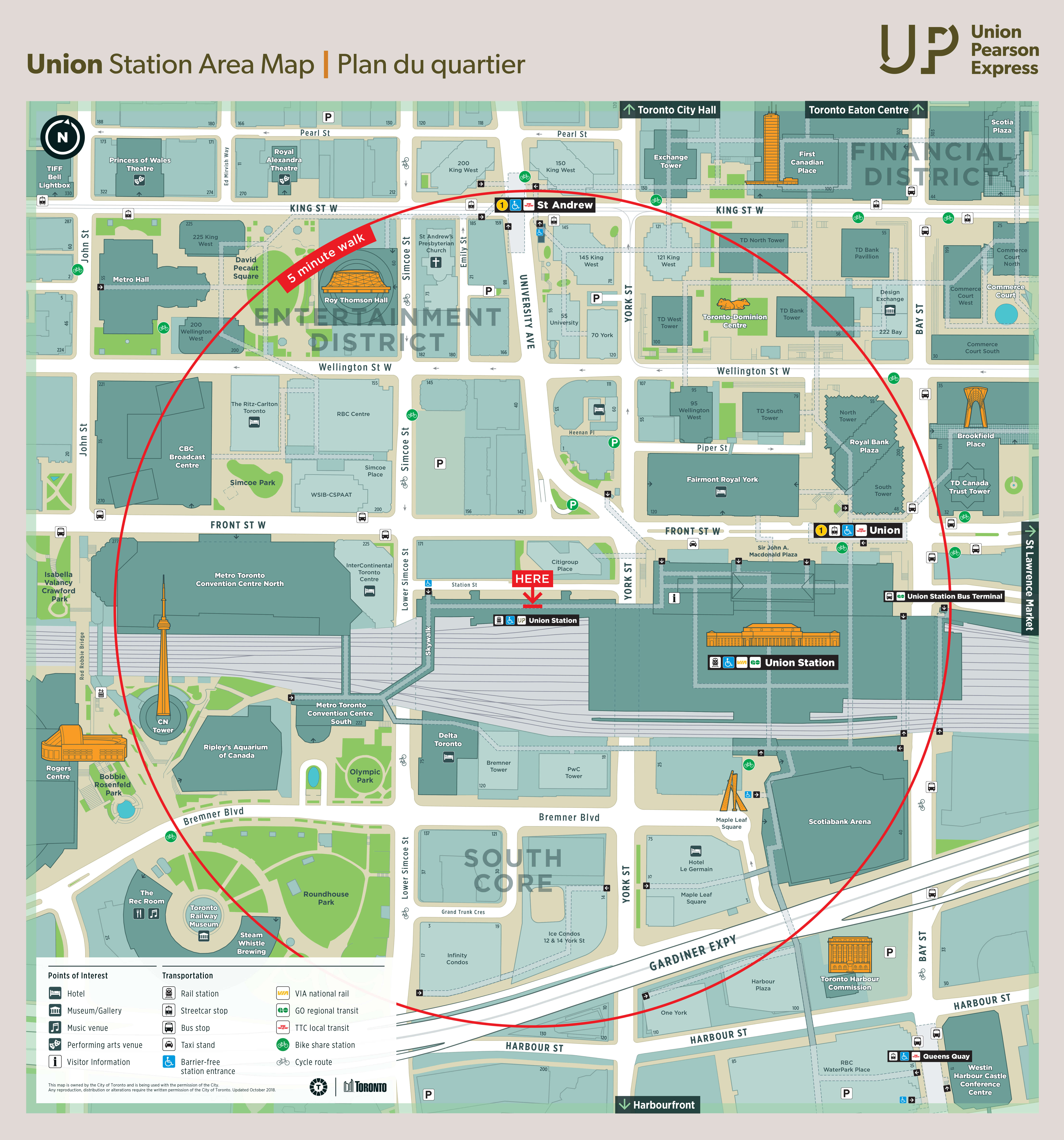Welcome to The Residences Of Maple Leaf Square located at 65 Bremner Bvld.
This prestigious penthouse 3 bedroom + den corner suite features a gorgeous entertainers dream kitchen with customized designer kitchen cabinetry outfitted with bosch and wolf stainless steel appliances, stone counter tops, an undermount sink, under counter lighting with a massive centre island with downstands facing toronto's most stunning day and night views.
Soaring 10 foot floor to ceiling wrap around windows with huge open concept living and dining areas including a smooth ceiling, pot lighting, hardwood flooring, an electric fireplace, 2 marvel professional wine refrigerators and a huge walk-out terrace facing spectacular city and lake views overlooking maple leaf square.
A spacious sized main bedroom with a 6 piece ensuite including separate stand-up spa shower and large soaker tub, double sinks with stone counter top and downstand, heated flooring and towel rack, customized walk-in closet and a walk-out balcony facing picturesque CN Tower and city views.
A spacious sized 2nd bedroom with a 4-piece ensuite including a floating lacquer vanity, customized walk-in closet and a walk-out balcony facing stunning city and lake views.
Huge 3rd bedroom (can also be used as a home office or library) with hardwood flooring throughout. A large laundry area with stacked front loading washer and dryer with ample storage.
The luxurious amenities include the state-of-the-art facilities including fitness, weight, theatre, billiards & 2 party rooms. Business centre with wifi. Indoor heated pool with a jacuzzi & saunas. 10th floor roof top outdoor heated pool with tanning deck & barbecue.
Connected directly to Maple Leaf Square mall, Scotiabank Arena, the
underground PATH & Union Station. On-Site Longo's grocery store,
Restaurants, Sport Chek, LCBO & TD Bank. Steps to Toronto's Harbourfront,
the Queens Quay Terminal, CN Tower, Rogers Centre, Ripley's Aquarium, St.
Lawrence Market, The Financial & Entertainment Districts. |
