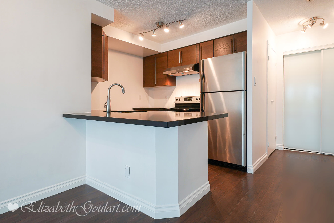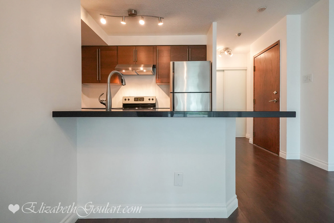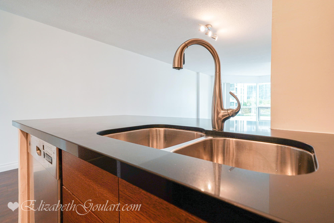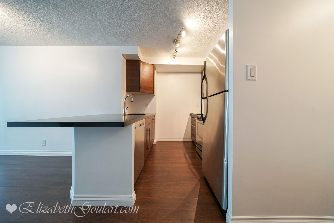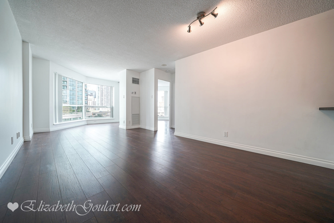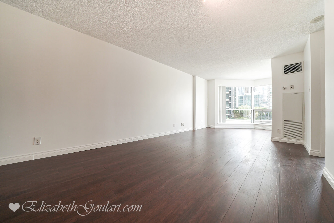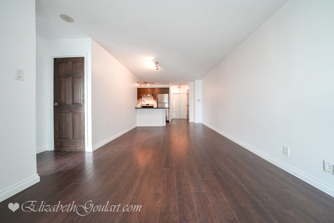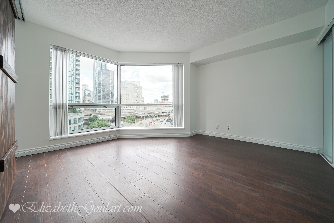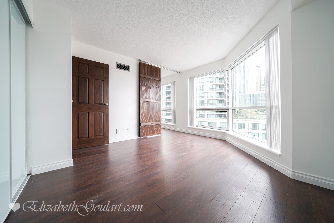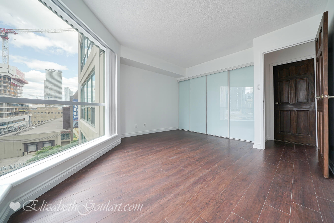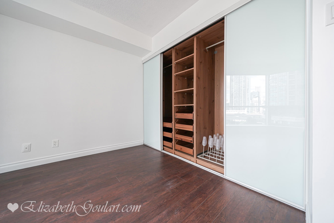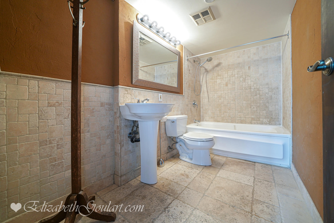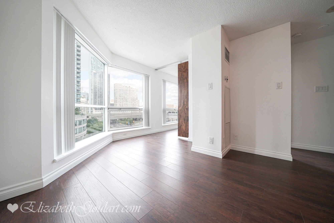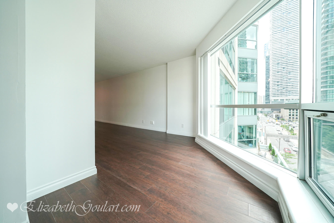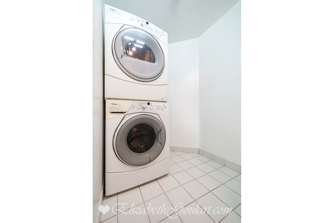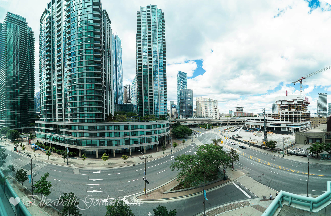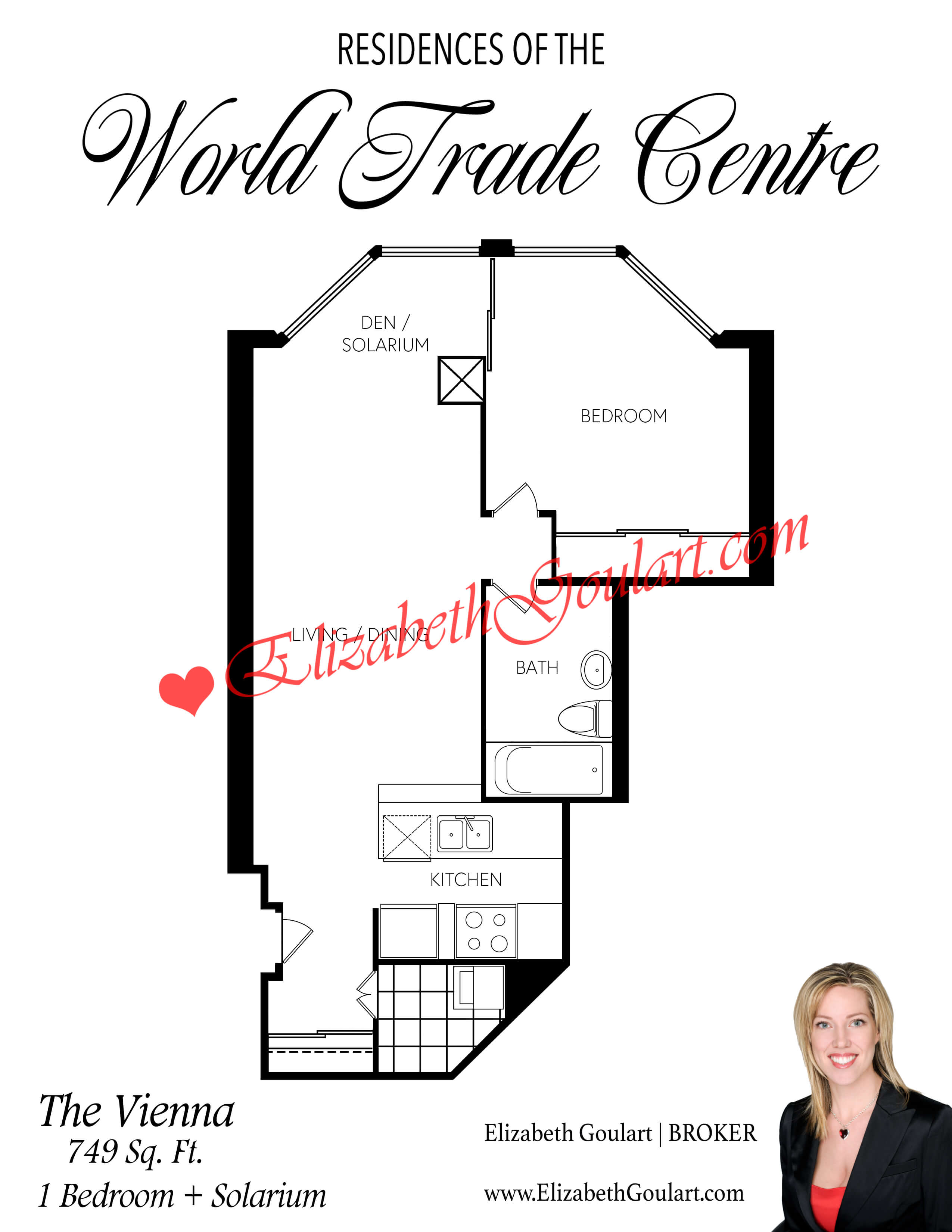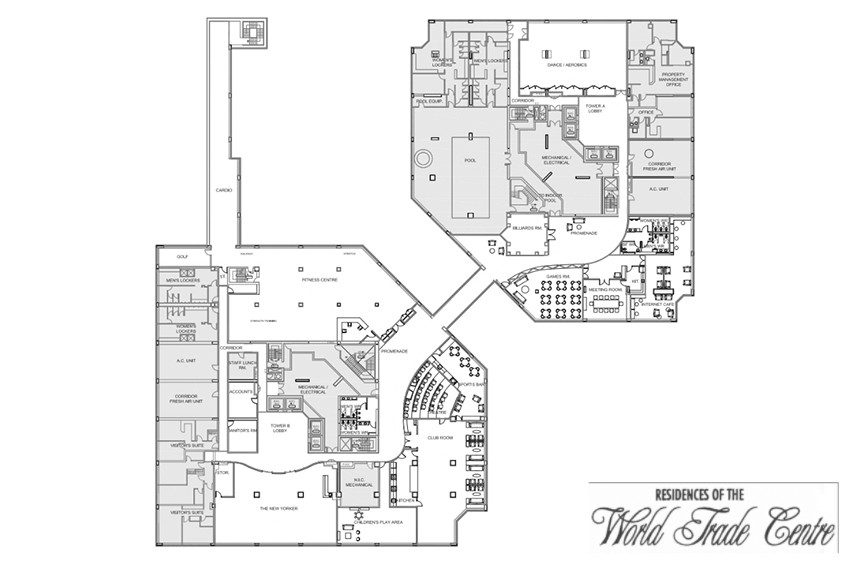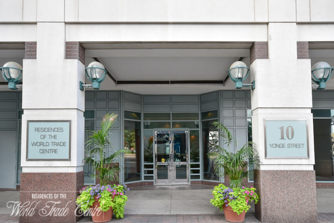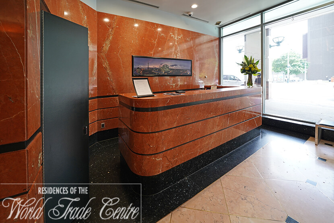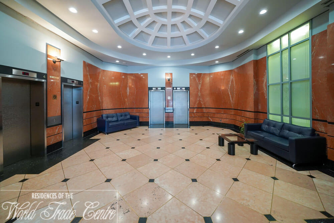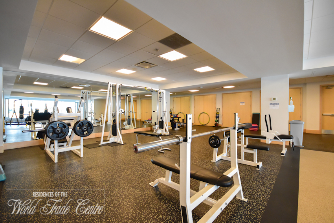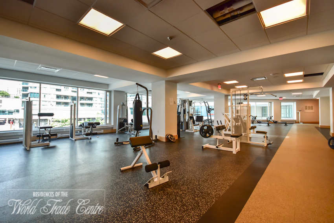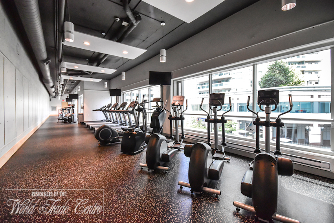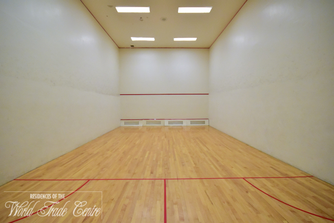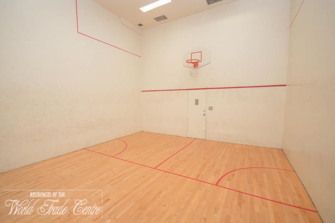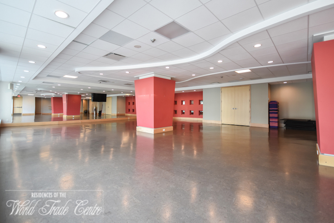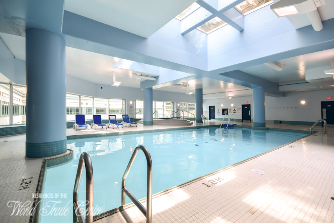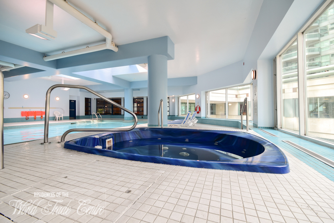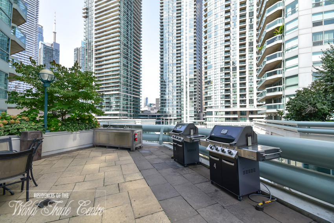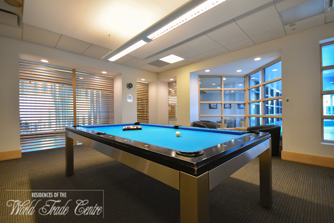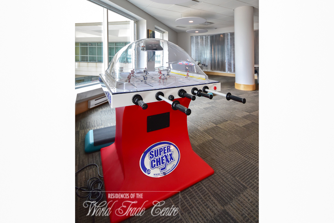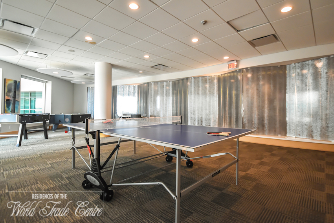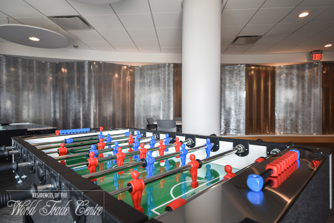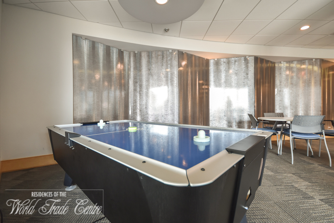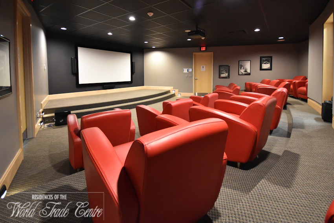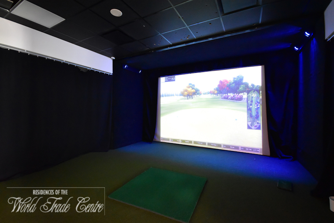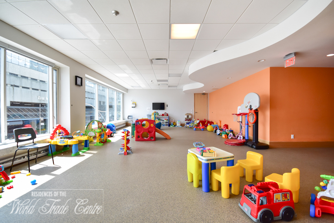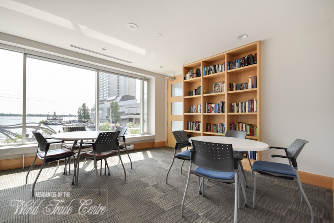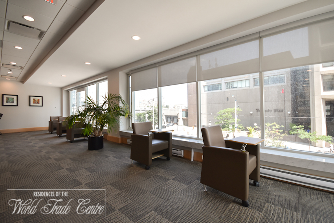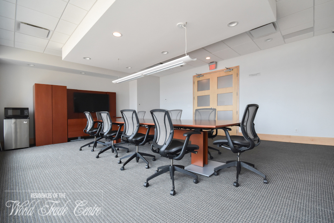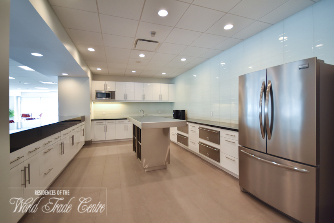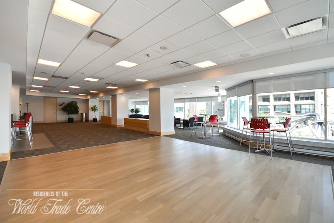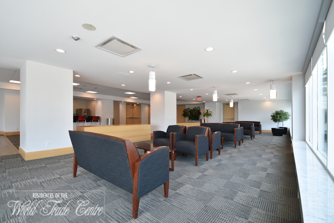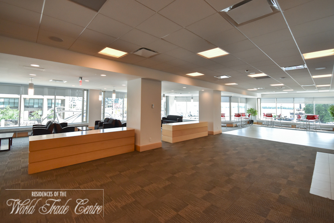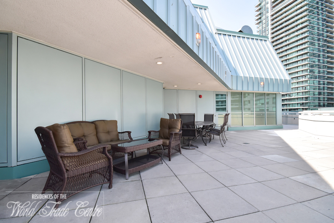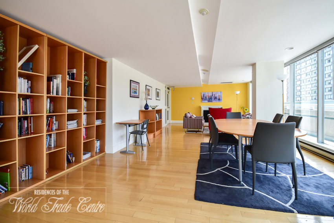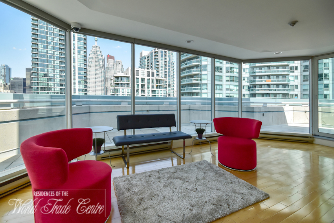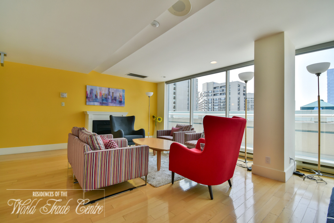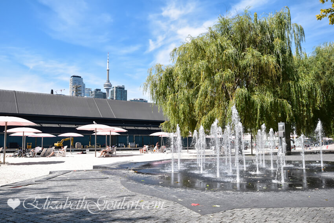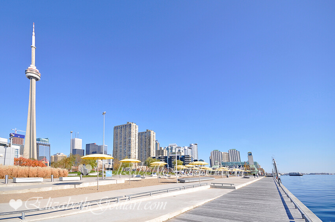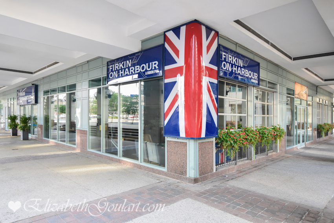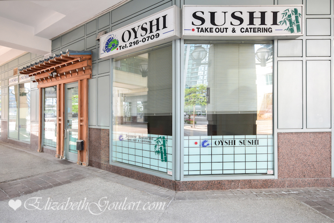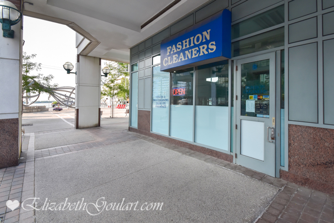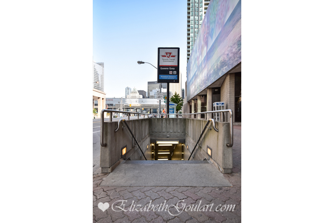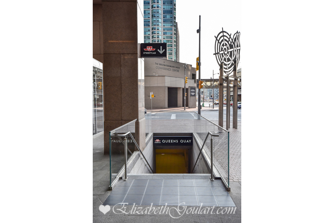Welcome To The Residences Of The World Trade Centre Located At 10 Yonge
Street. This 1 Bedroom + Den Suite Features Designer Kitchen Cabinetry With
Stainless Steel Appliances & A Breakfast Bar. Bright Floor-To-Ceiling
Windows With Laminate Flooring Throughout Facing North City Views. A
Spacious Sized Master Bedroom With A Large Customized Organized Wall To Wall
Closet. An Open Concept Den Area With A Large Window. Extras Include
Stainless Steel Fridge, Stove, Microwave & Dishwasher. Stacked Washer/Dryer.
Cable & Hydro Electricity Is Included.
Extras Include Stainless Steel Fridge, Stove & Dishwasher.
Stacked Washer/Dryer.
24Hr
Concierge. Enjoy The Exclusive 30,000 Sq.Ft. State-Of-The-Art Facilities
Located Throughout 3 Floors Including The Ground Floor - 3-Squash Courts
With Basketball / Hockey Net. 2nd Floor - A Huge Sports Fitness Centre. A
Games Room With Ping Pong, Foosball, Arcade Air & Dome Hockey Games With A
Flat Screen T.V. & Lounge Area. Virtual Golf Simulator, Internet,
Media/Theatre, Billiard, Party, Board & Banquet Hall Rooms. A Yoga / Dance
Studio. A Secured Child Play Room. An Indoor Pool With A Jacuzzi & Steam
Rooms. 3rd Floor - Rooftop Outdoor Pool With A Tanning Deck, Lounge &
Barbecues. Guest Suites & Ample Visitors Parking.
Steps To Toronto's Harbourfront Including The Martin Goodman Running /
Biking / Cycling Trail, The St. Lawrence Market, CN Tower, Ripley's
Aquarium, Rogers Centre, Scotiabank Arena, Union Station, Underground
PATH System, The Financial & Entertainment Districts. Minutes To Billy
Bishop City Airport. On-Site Retail With Restaurants, Grocery/Convienence
Store & Dry Cleaner.
Enjoy A Weekend With A Ferry Ride To Toronto's Centre Island Or Perhaps
Relax At Either HTO / Sugar Beaches Located Across The Street Including
The Queens Quay Terminal / Harbourfront Centre With Cafes & Restaurants.
|
