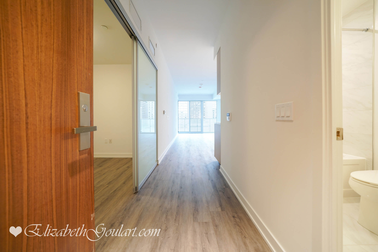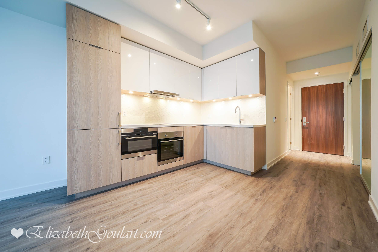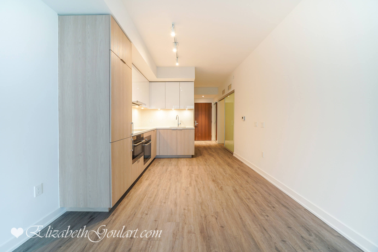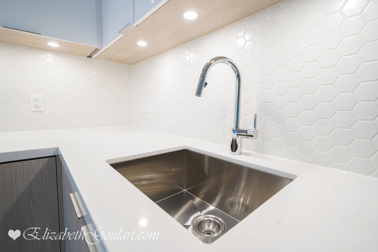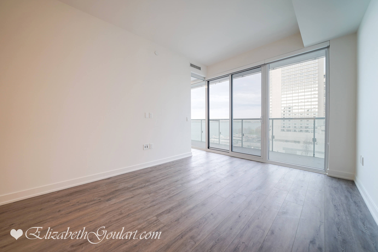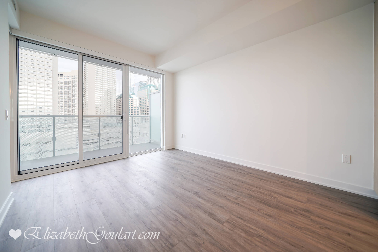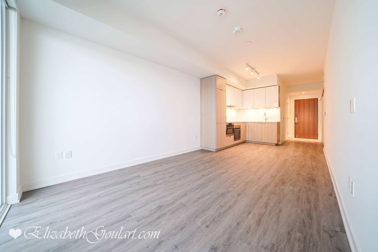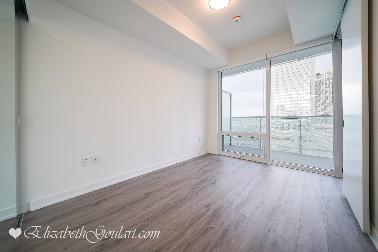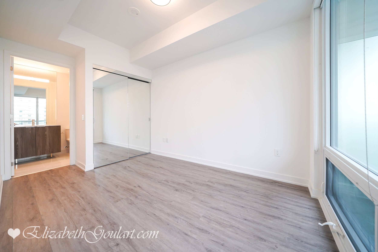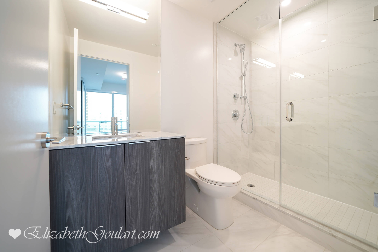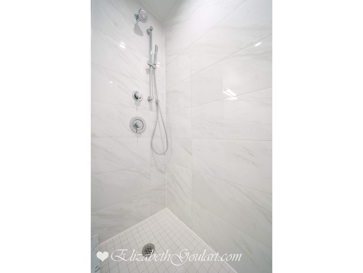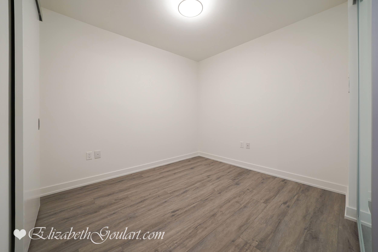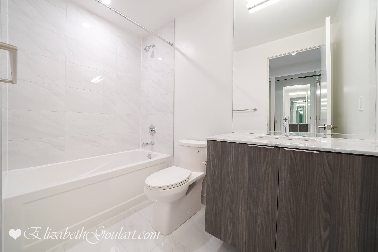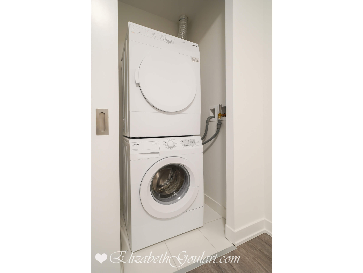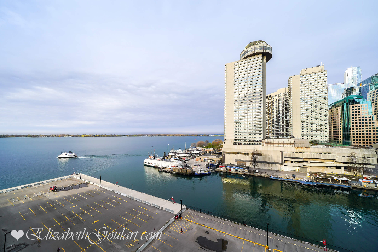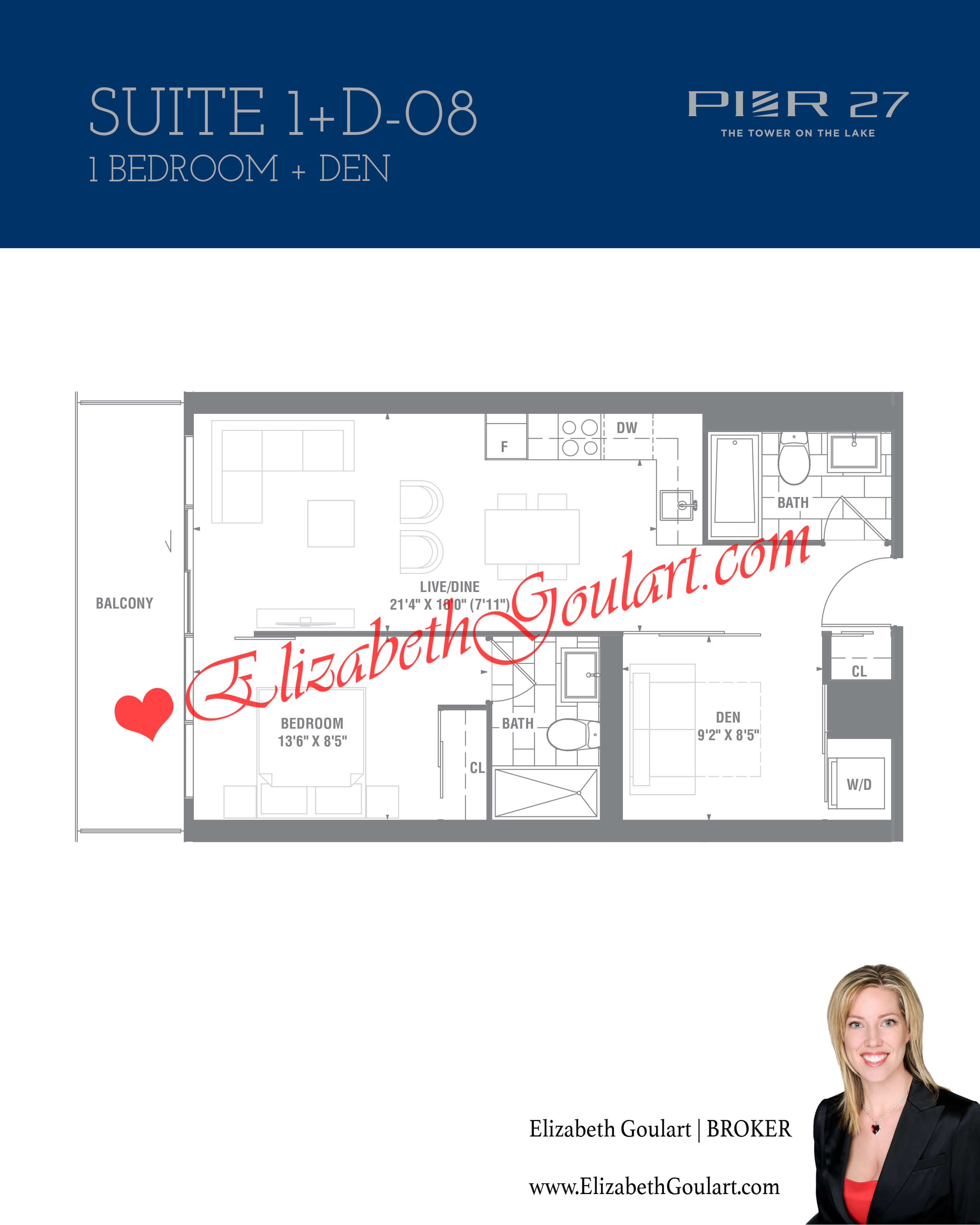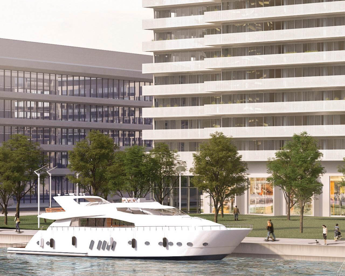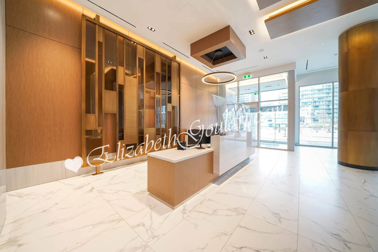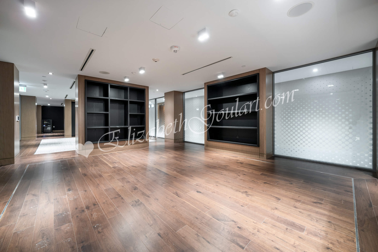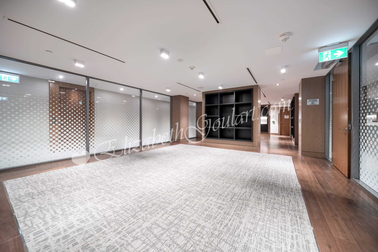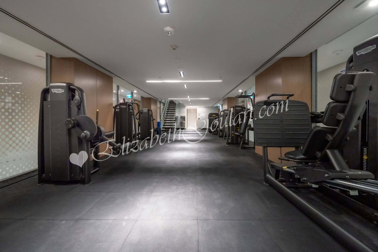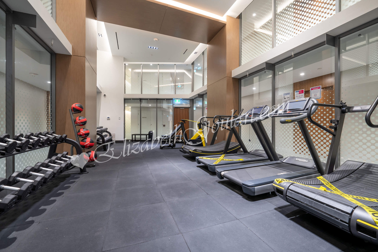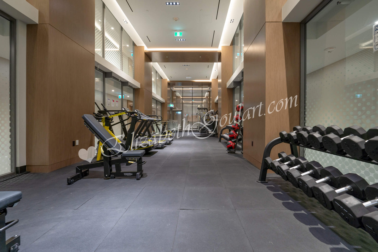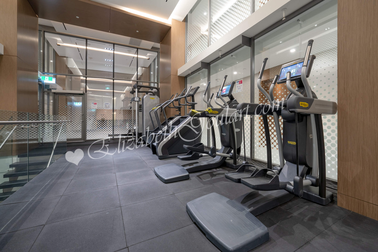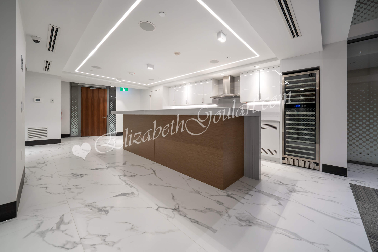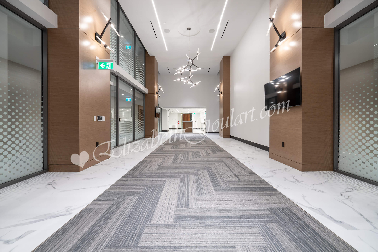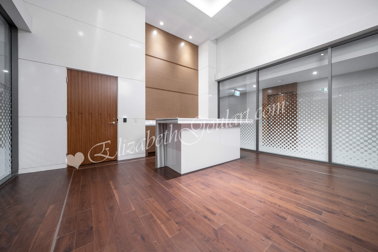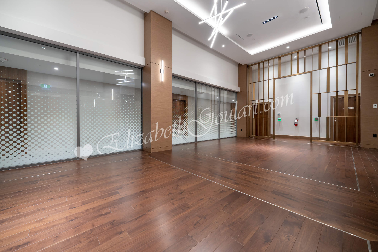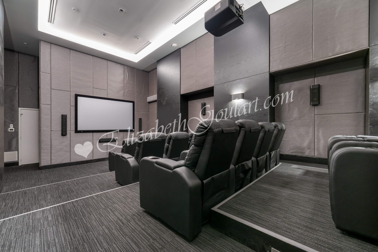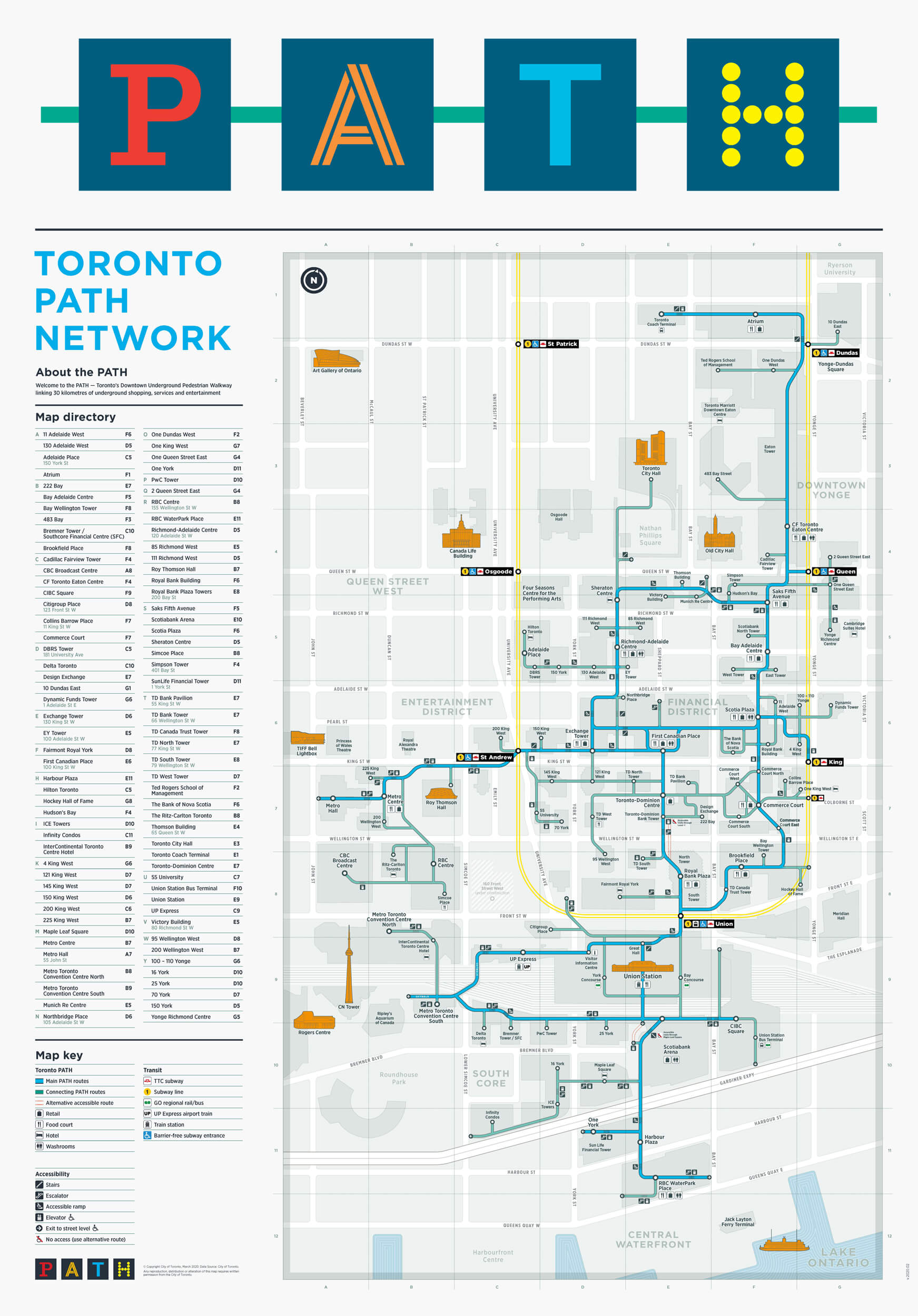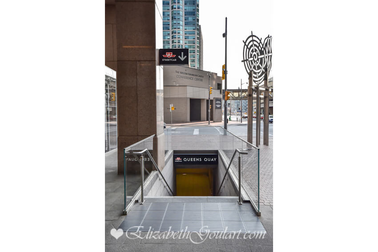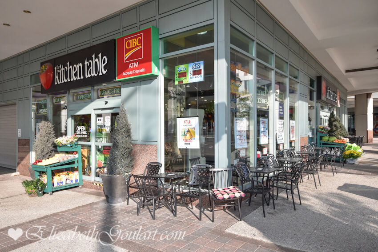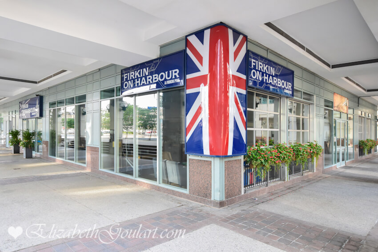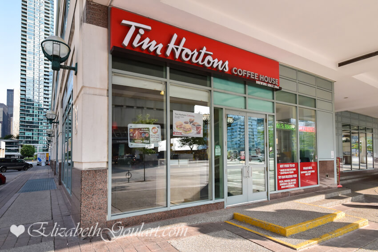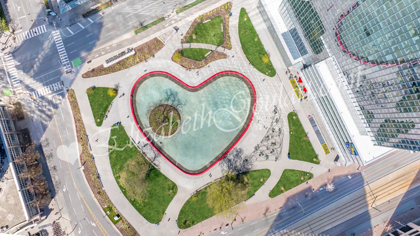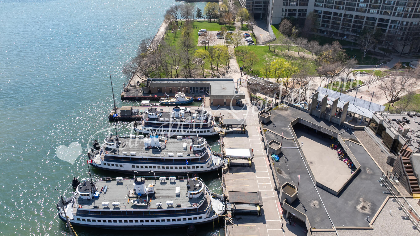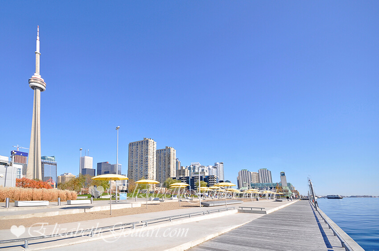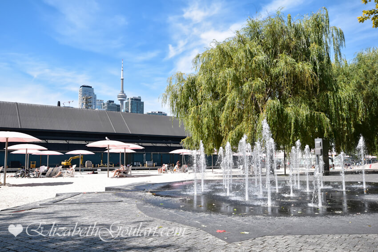Welcome to the prestigious lake front Tower On The Lake Condos located at 15 Queens Quay East.
This 1 bedroom + den with 2 full baths suite features designer Kitchen cabinetry with stainless steel appliances, stone counter tops, undermount lighting and an undermount sink. Bright floor-to-ceiling windows with laminate flooring throughout facing lake views. A spacious sized main bedroom with a 3-piece ensuite. Private separate den with frosted glass doors.
Extras include fridge, stove, microwave and dishwasher. Stacked washer/dryer.
Residents of the Tower On The Lake enjoy 24 hour concierge. The exclusive Health Club includes fitness and weight areas with a yoga studio. Theatre, games, billiards, board, library and party rooms. Outdoor roof top swimming pool and sun deck.
Steps to Toronto’s Harbourfront, St. Lawrence Market, The Distillery Historic District, Loblaws, Farm Boy, Shoppers Drug Mart, LCBO, Starbucks, Tim Hortons, cafes, restaurants, banks, parks and schools.
Walk to Union Station, the underground PATH network, Scotiabank Arena, Rogers Centre, CN Tower, Ripley's Aquarium, the financial and entertainment districts.
Enjoy the multi-use Martin Goodman walking, running and cycling trail across Queens Quay East and West with restaurants, cafes, lounges, theatre, HTO and Sugar Beaches. Nearby Queen’s Quay Terminal, Harbourfront Centre, Jack Layton Ferry Terminal boats to Centre Island, yacht clubs and Billy Bishop City Airport. |

