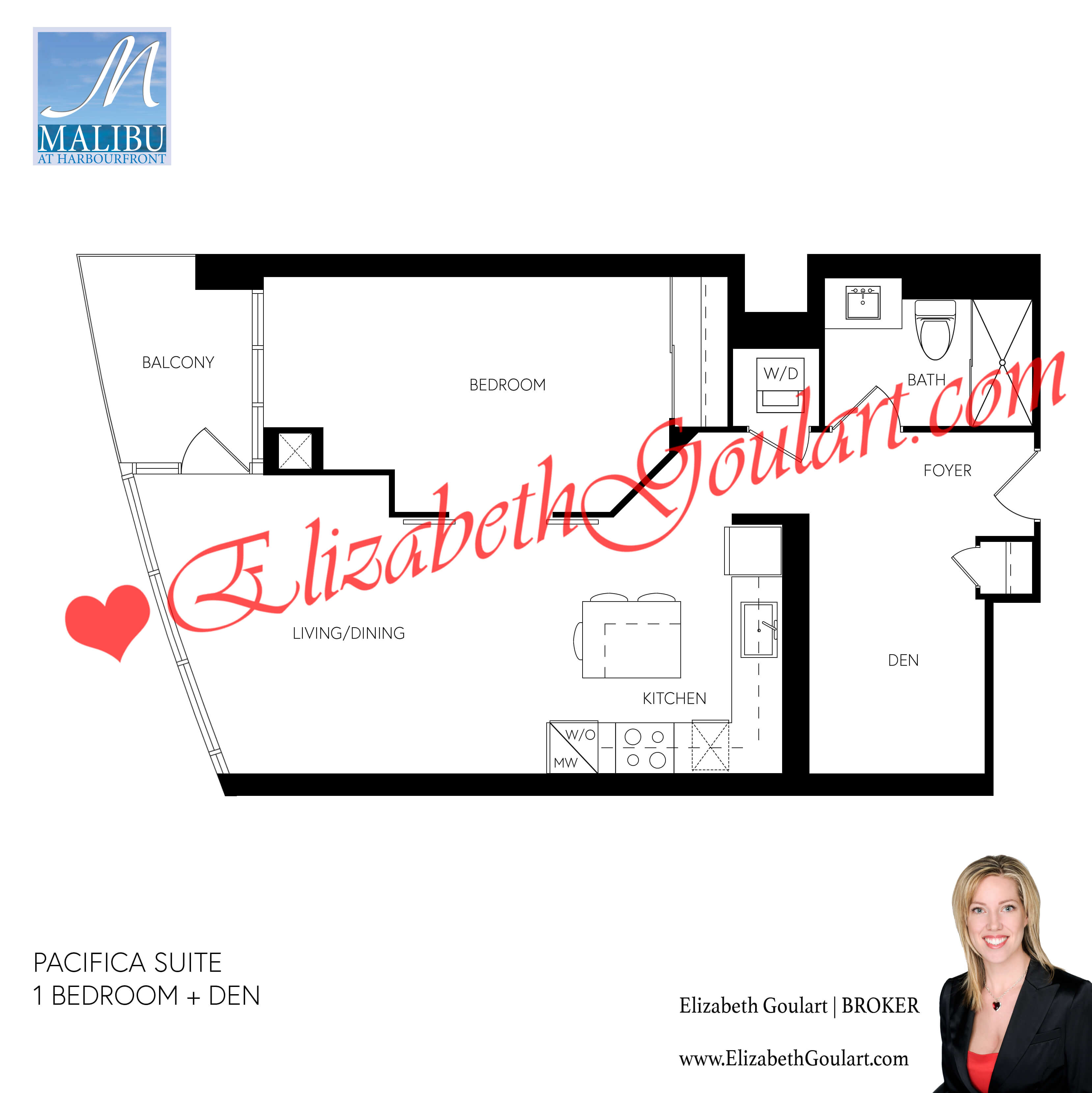|
Welcome To The Malibu Condominiums At 600 Fleet Street. This Completely Updated 1 Bedroom + Den Suite Features Designer Kitchen Cabinetry With New Stainless Steel Appliances, Stone Counter Tops, An Undermount Sink, Valance Lighting & A Breakfast Bar. Bright Floor To Ceiling Windows With Vinyl Flooring Throughout & Customized Roller Shades Facing Inner Courtyard Views. Gorgeous Bathroom With A Glass Framed Multi Jet Spa Shower. A Spacious Sized Master Bedroom With Customized Sliding Doors, Blackout Roller Shades, Extended Living Area, A Large Closet & A Large Window. The Separate Den Area Can Also Be Used As A Separate 2nd Bedroom/Nursery Or Home Office. Extras Include Stainless Steel LG Fridge, Glass Top Stove, Frigidaire Gallery Series Wall Oven, Microwave & Dishwasher. Full Sized Stacked LG Washer/Dryer. 1-Locker. 24Hr Concierge. The Exclusive Amenities Include A Gym & Fitness Area, Party, Billiard & Meeting Rooms. Indoor Pool With Jacuzzi. 2 Guest Suites. Outdoor Rooftop With Tanning Deck & Barbecues. Ample Visitors Parking. Steps To Toronto's Harbourfront, TTC Street Car At Your Door, Starbucks, Loblaws, Shoppers Drug Mart & More Retailers Located Directly Across The Street At West Block. Walk To Billy Bishop Airport, BMO Field, CNE, Coronation Park, The City's Finest Restaurants On King Street West With Lounges, Theatres, Financial & Entertainment Districts. |
||||
| 600 Fleet Street - Malibu Condominiums Floor Plans | ||||
|
||||
Click the virtual tour below to activate the interactive floor plan |
||||
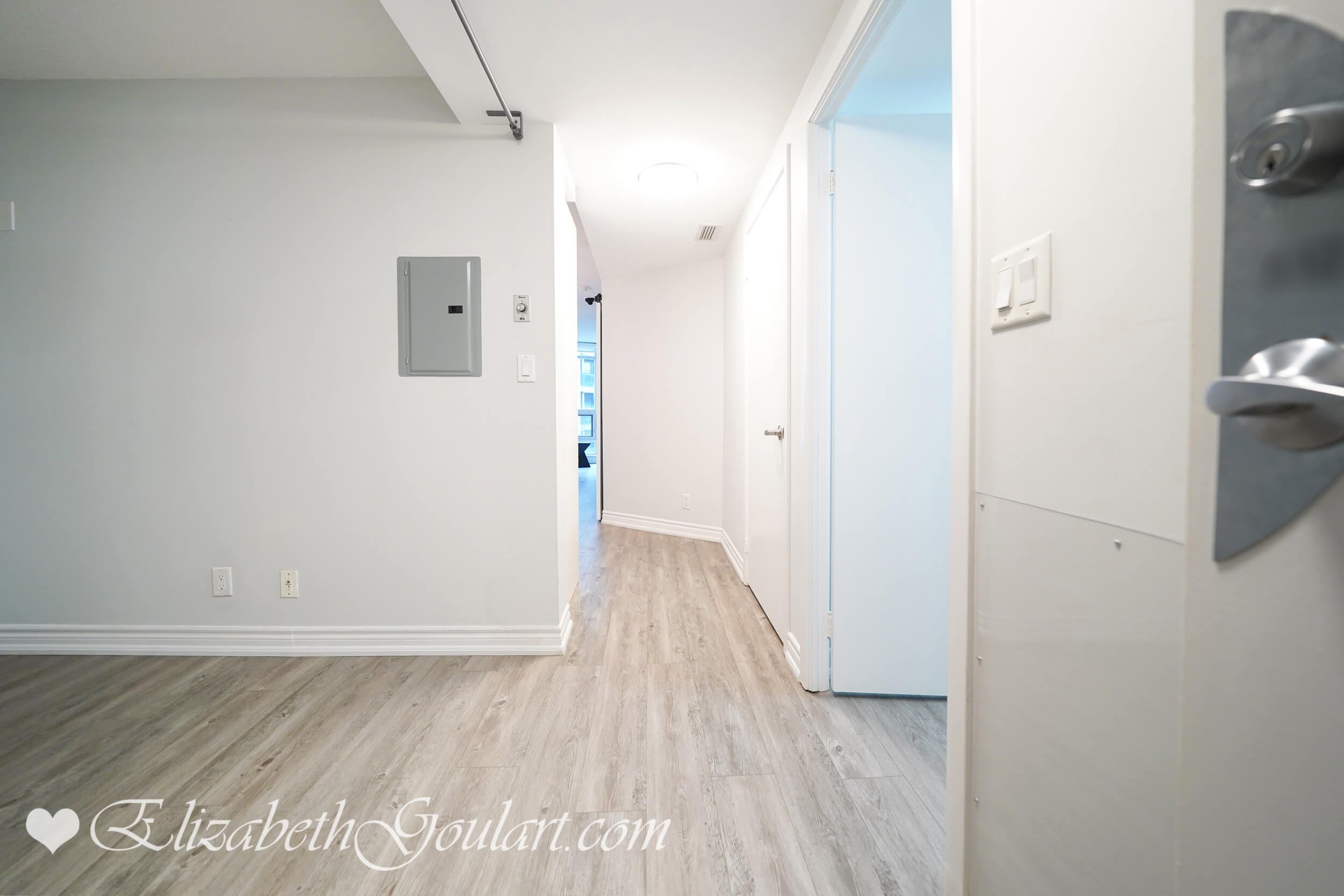 |
||||
Entry |
||||
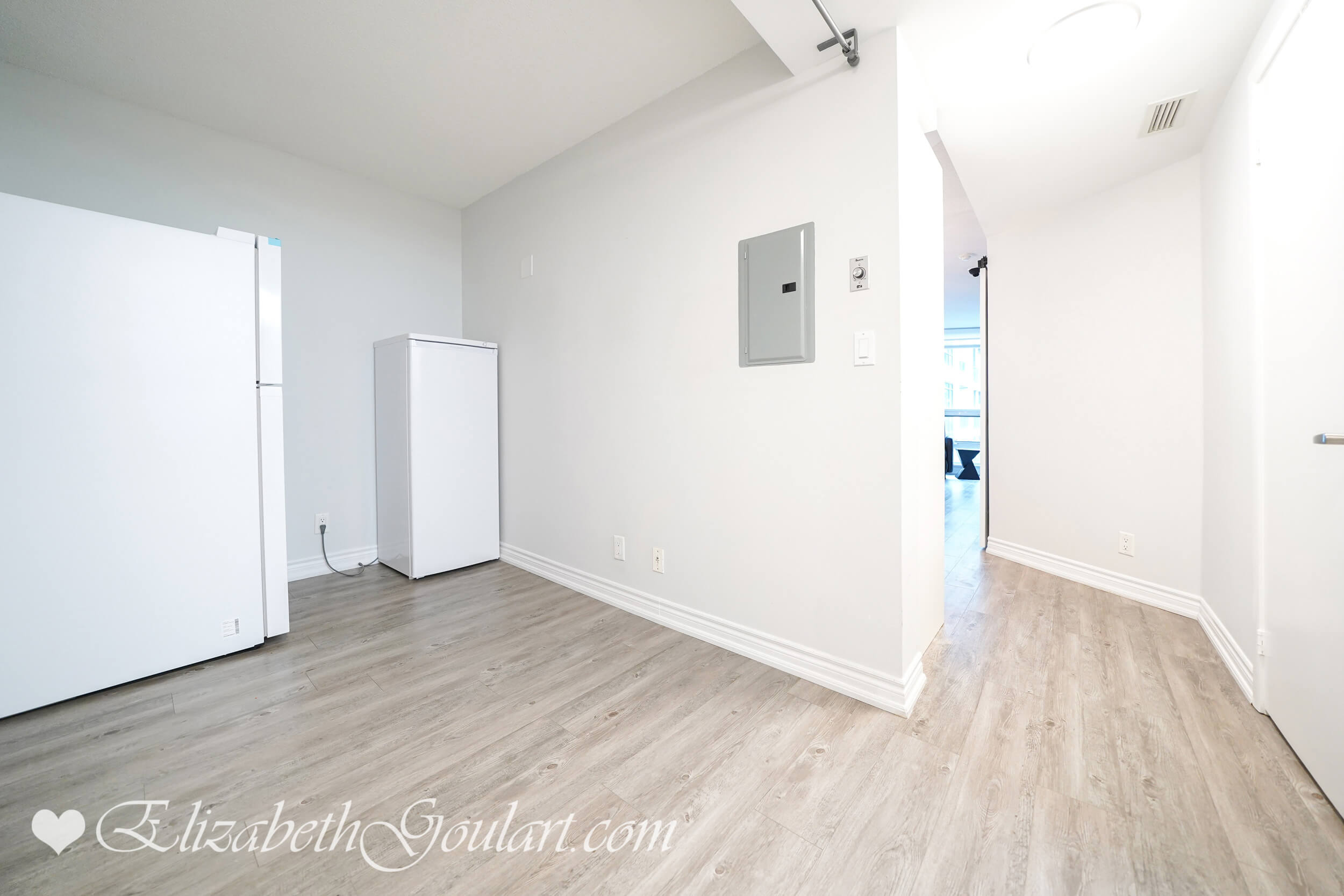 |
||||
Den |
||||
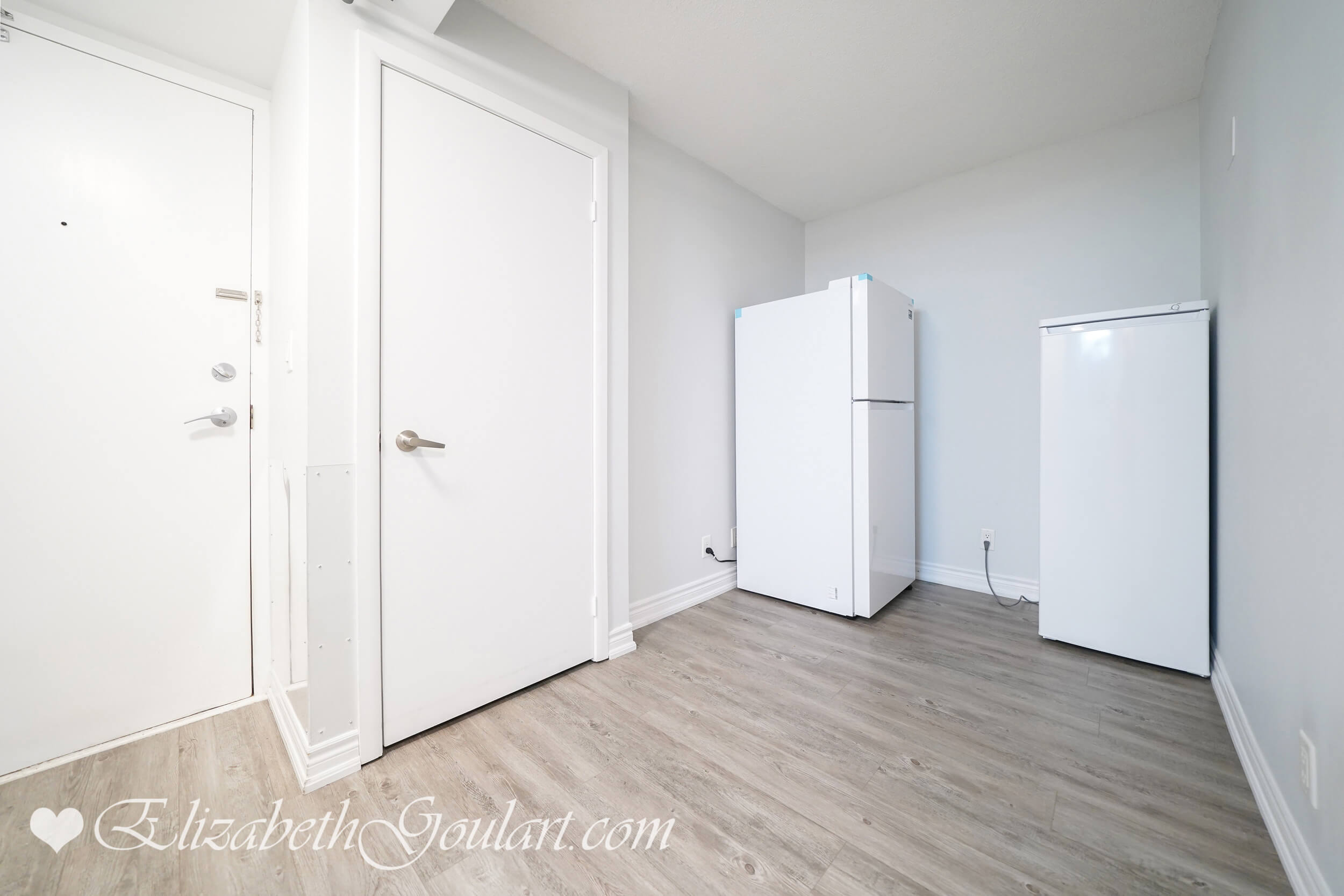 |
||||
Den |
||||
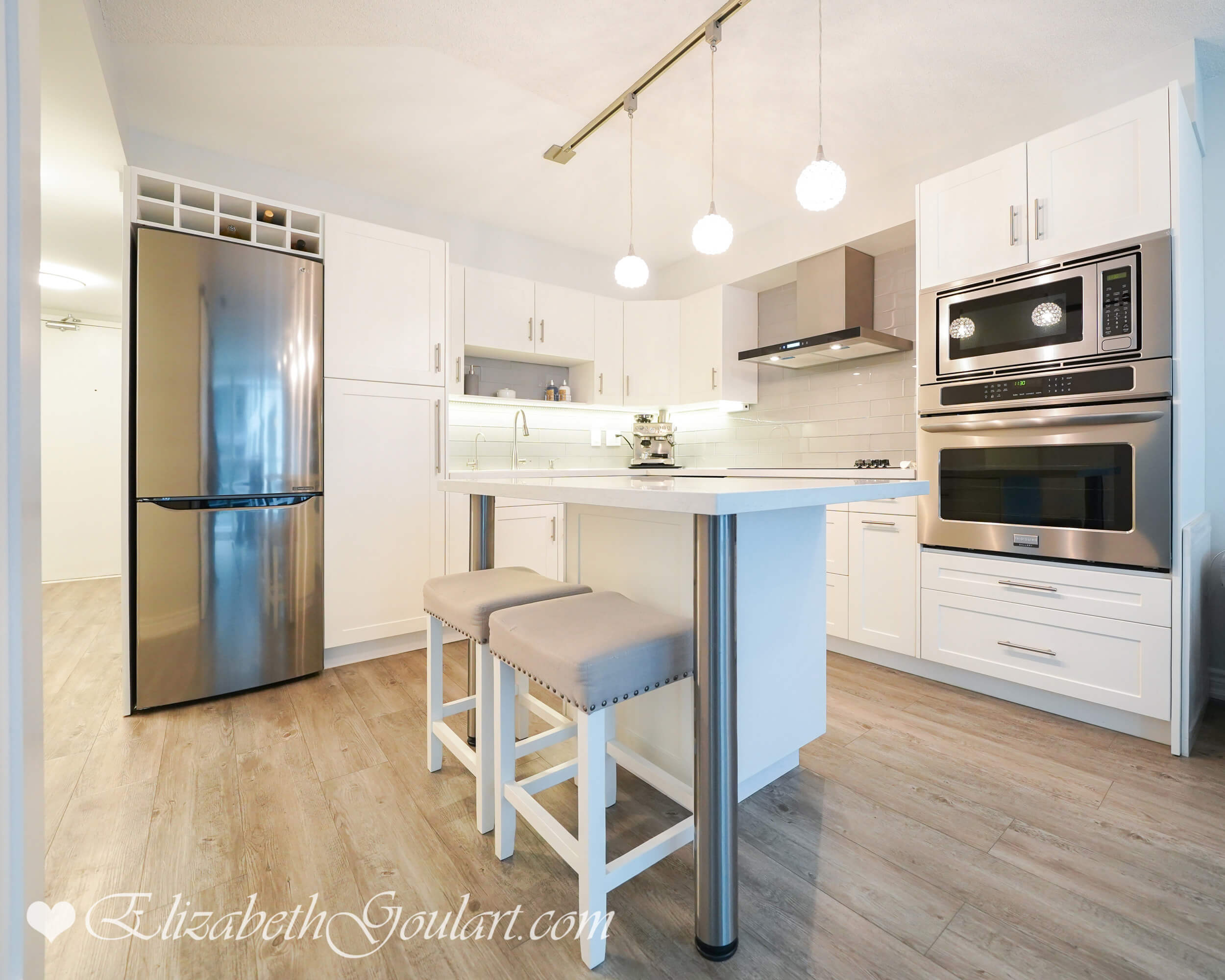 |
||||
Kitchen |
||||
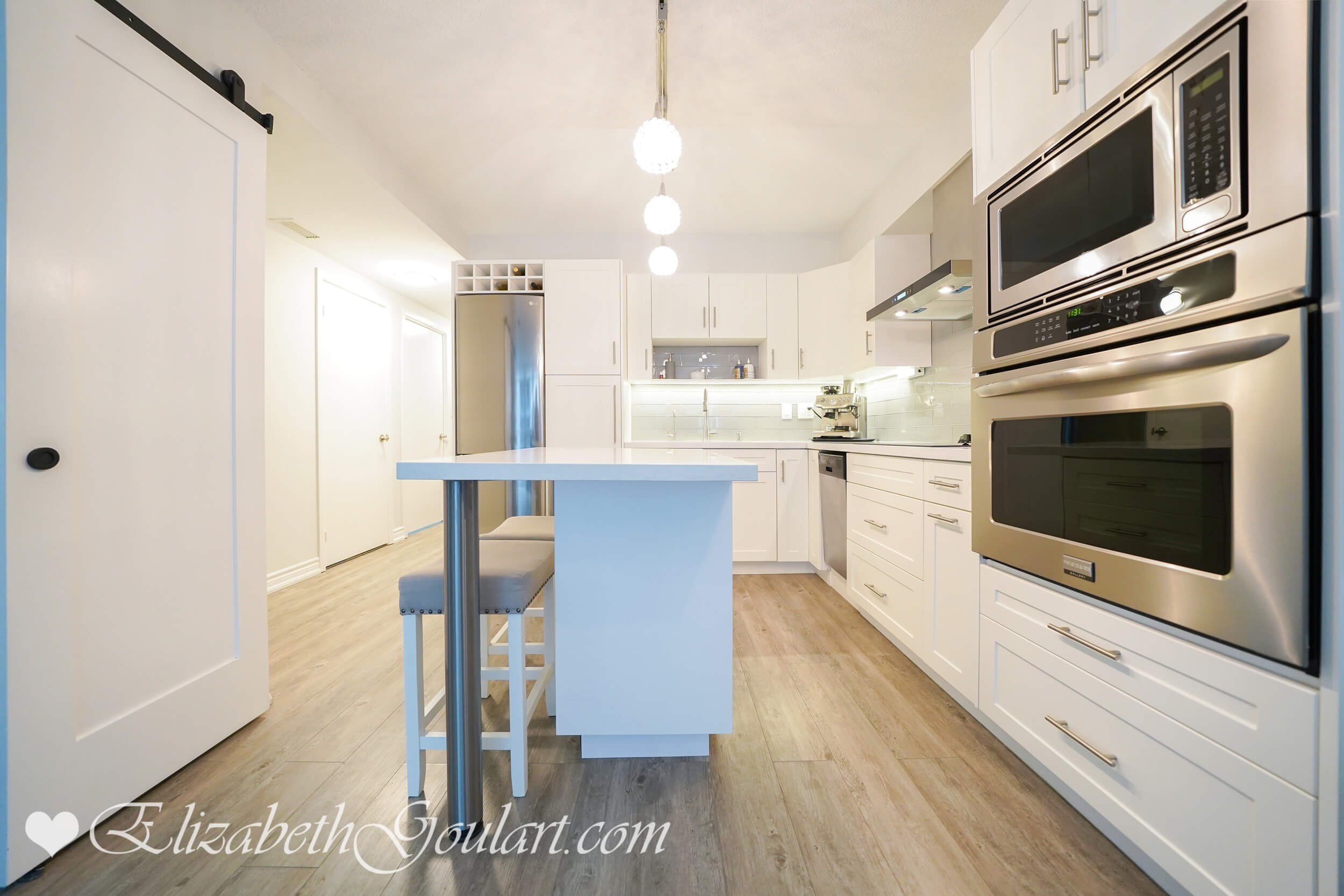 |
||||
Kitchen |
||||
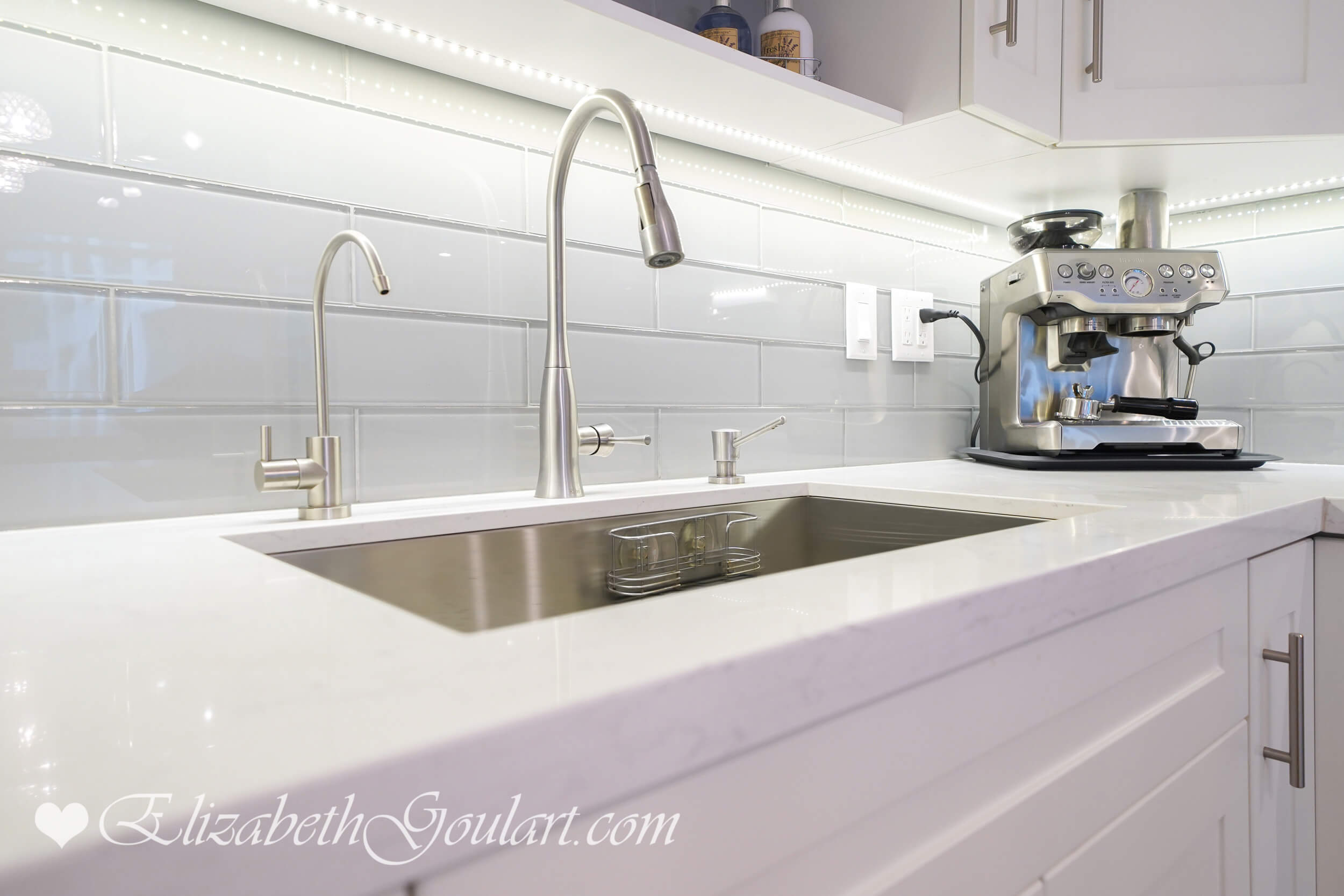 |
||||
Kitchen |
||||
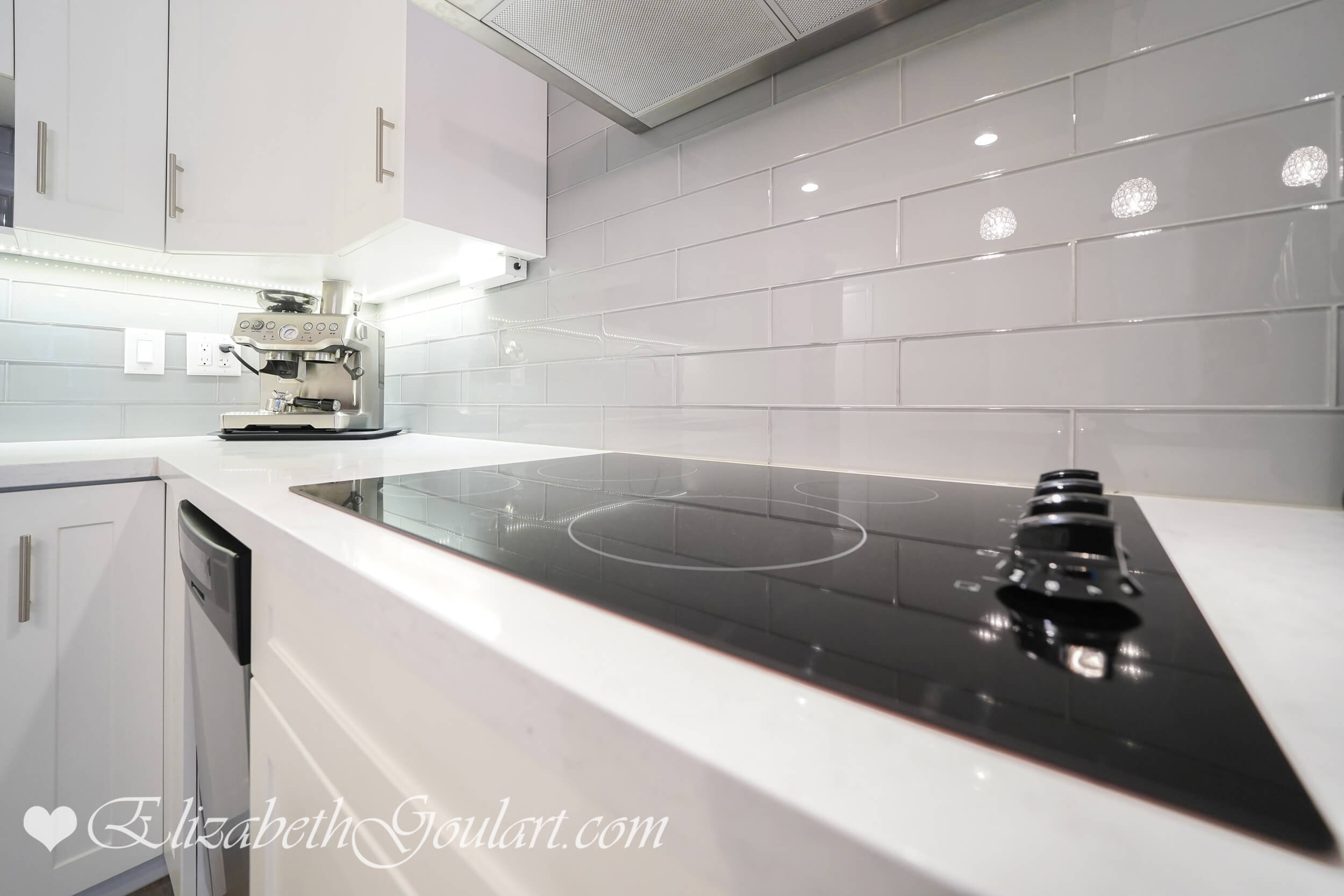 |
||||
Kitchen |
||||
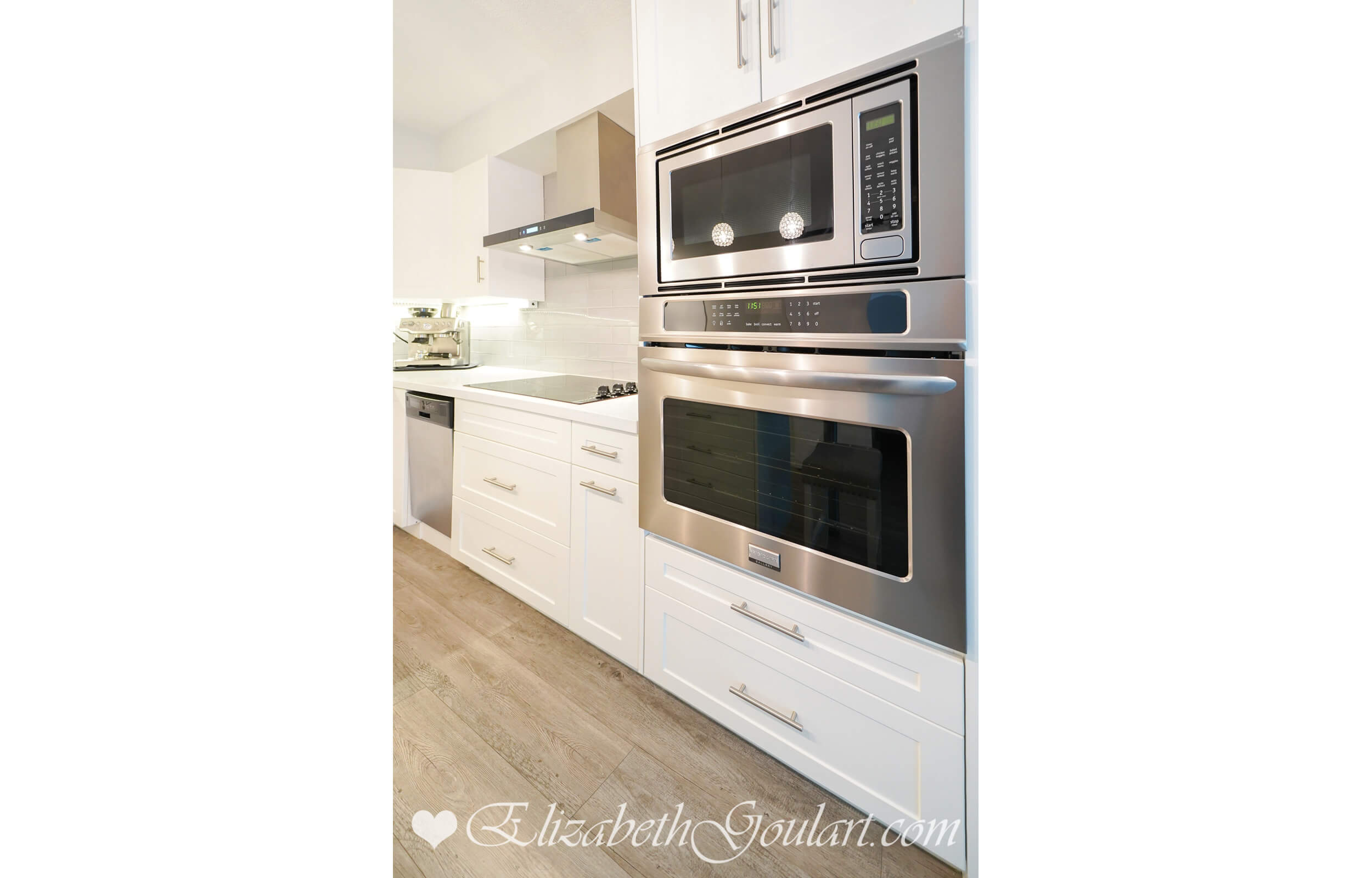 |
||||
Kitchen |
||||
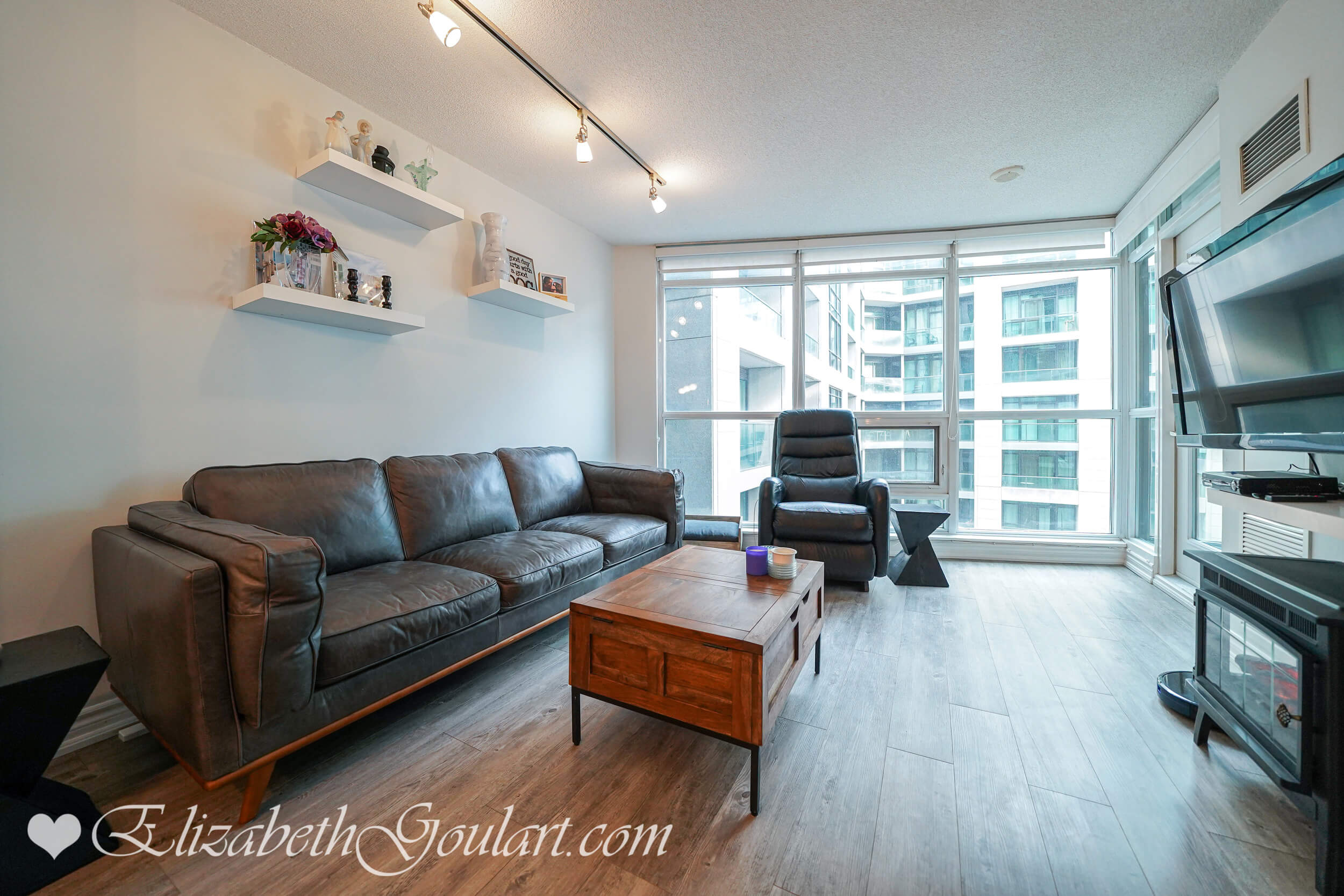 |
||||
Living Area |
||||
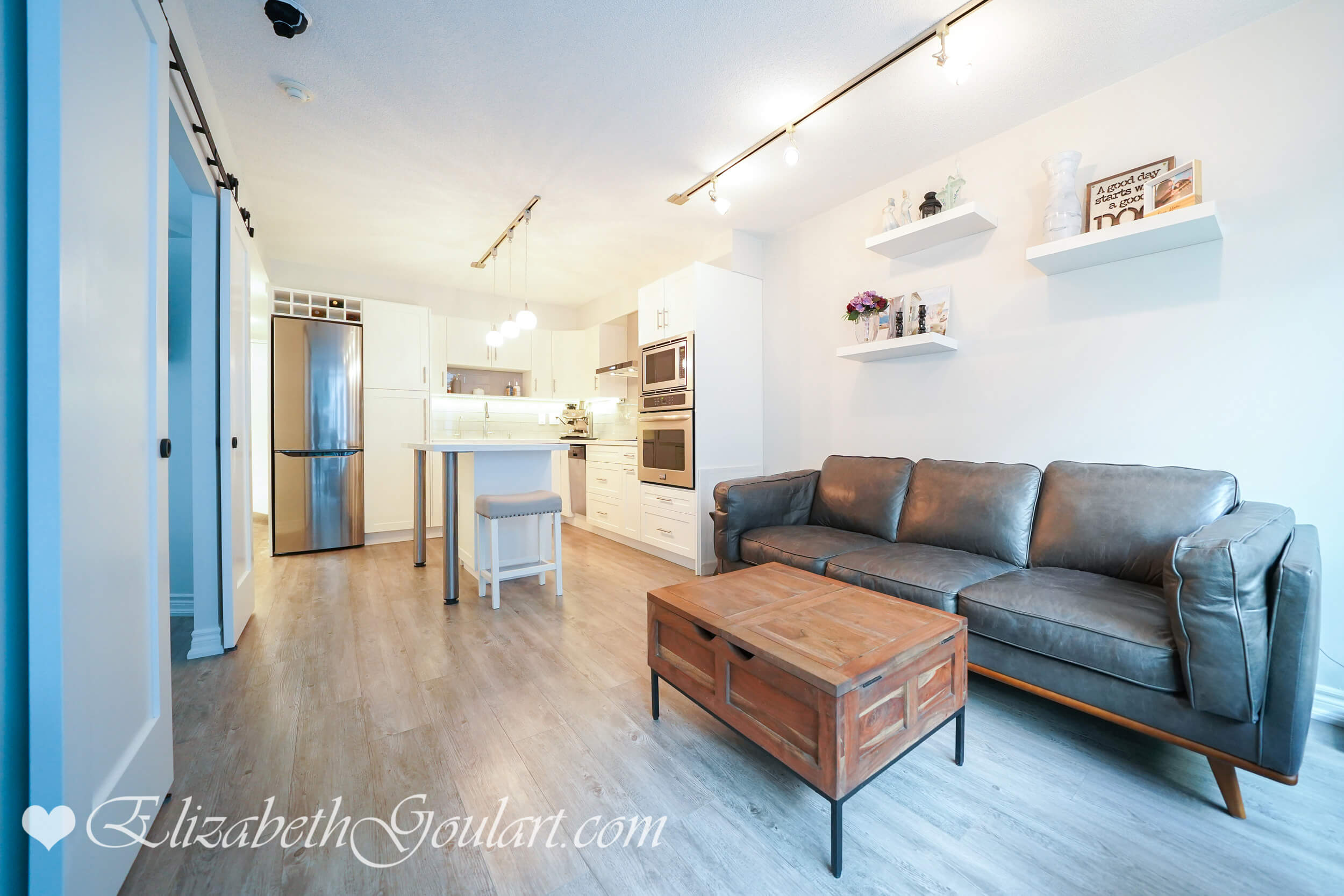 |
||||
Living Area |
||||
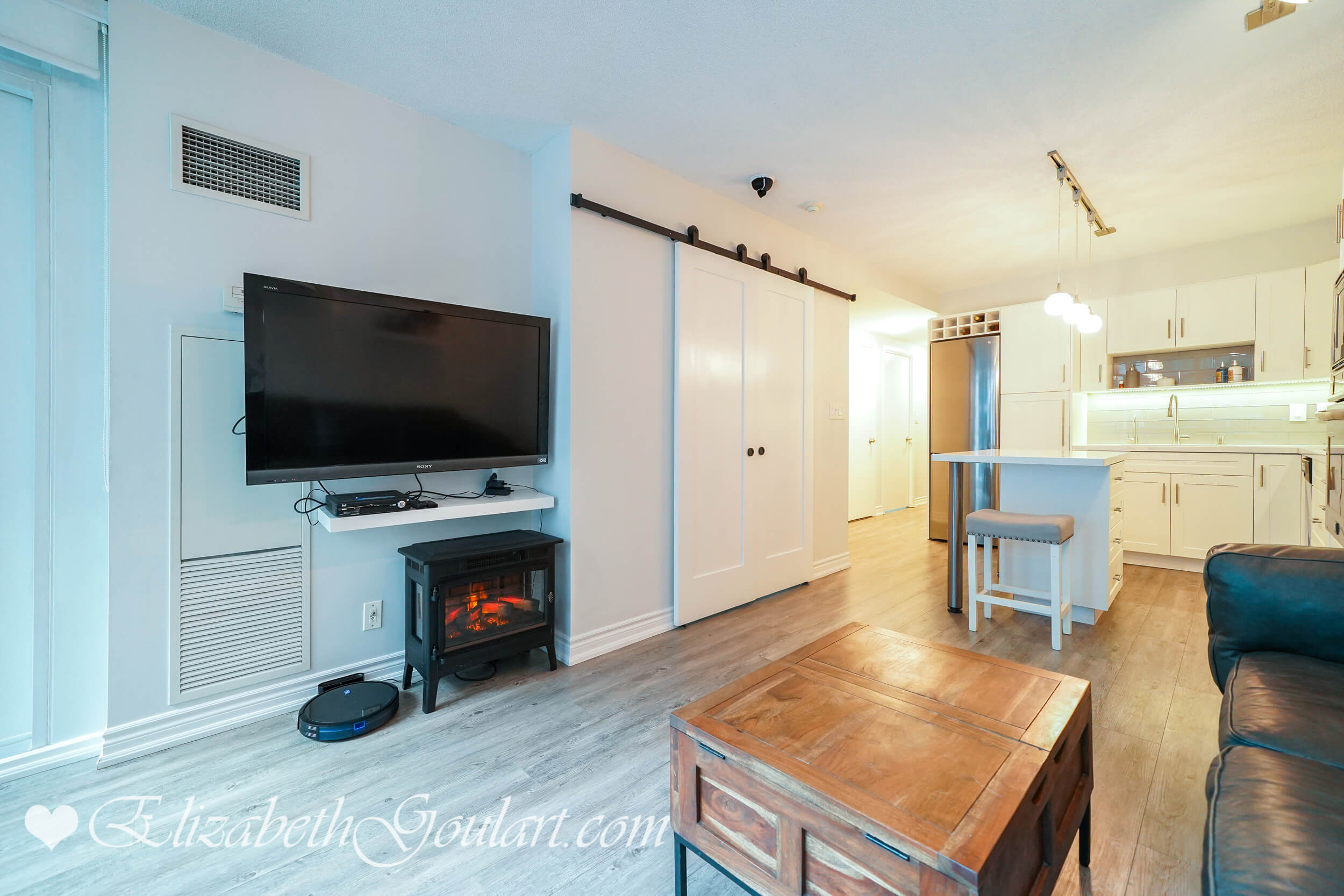 |
||||
Living Area |
||||
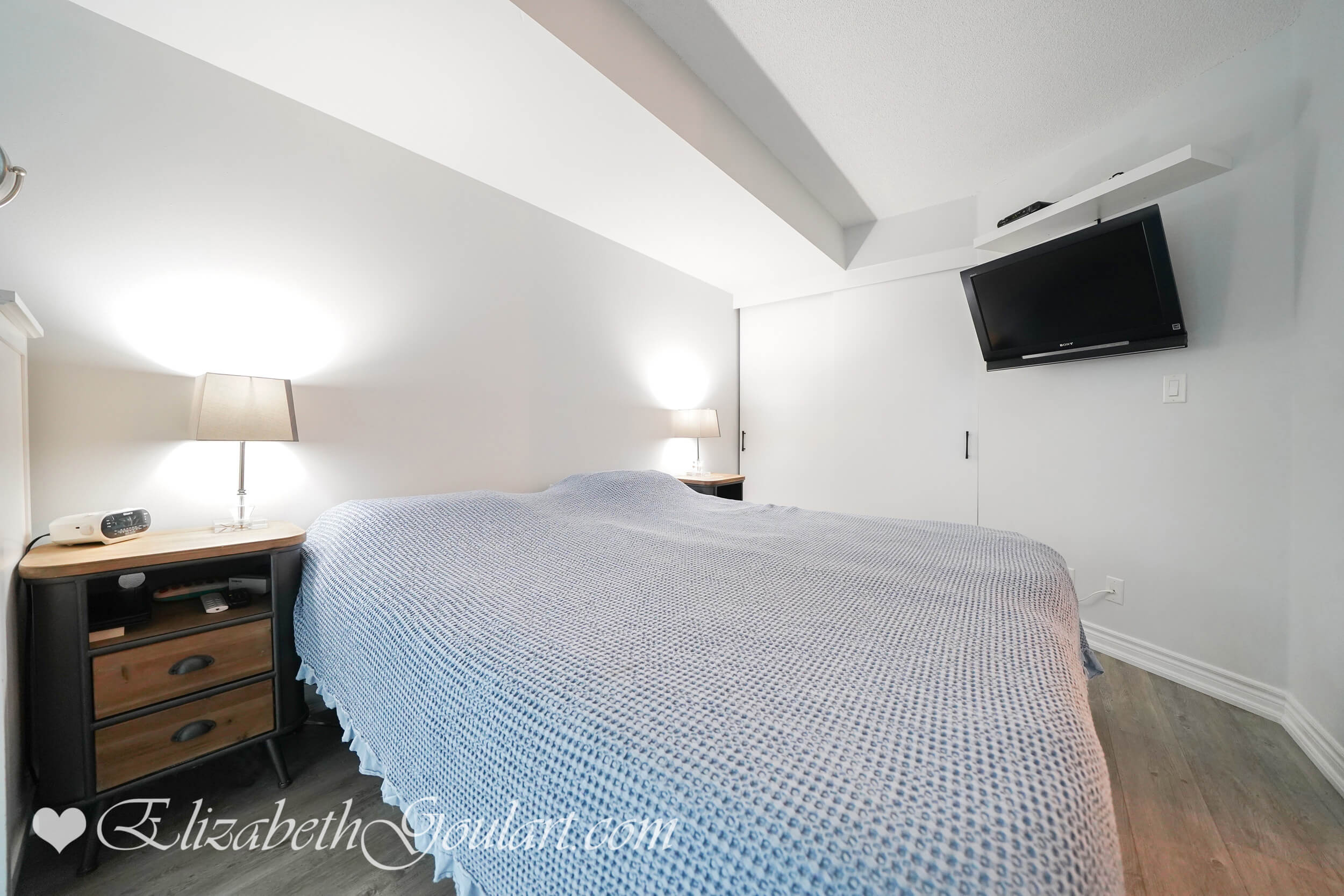 |
||||
Master Bedroom |
||||
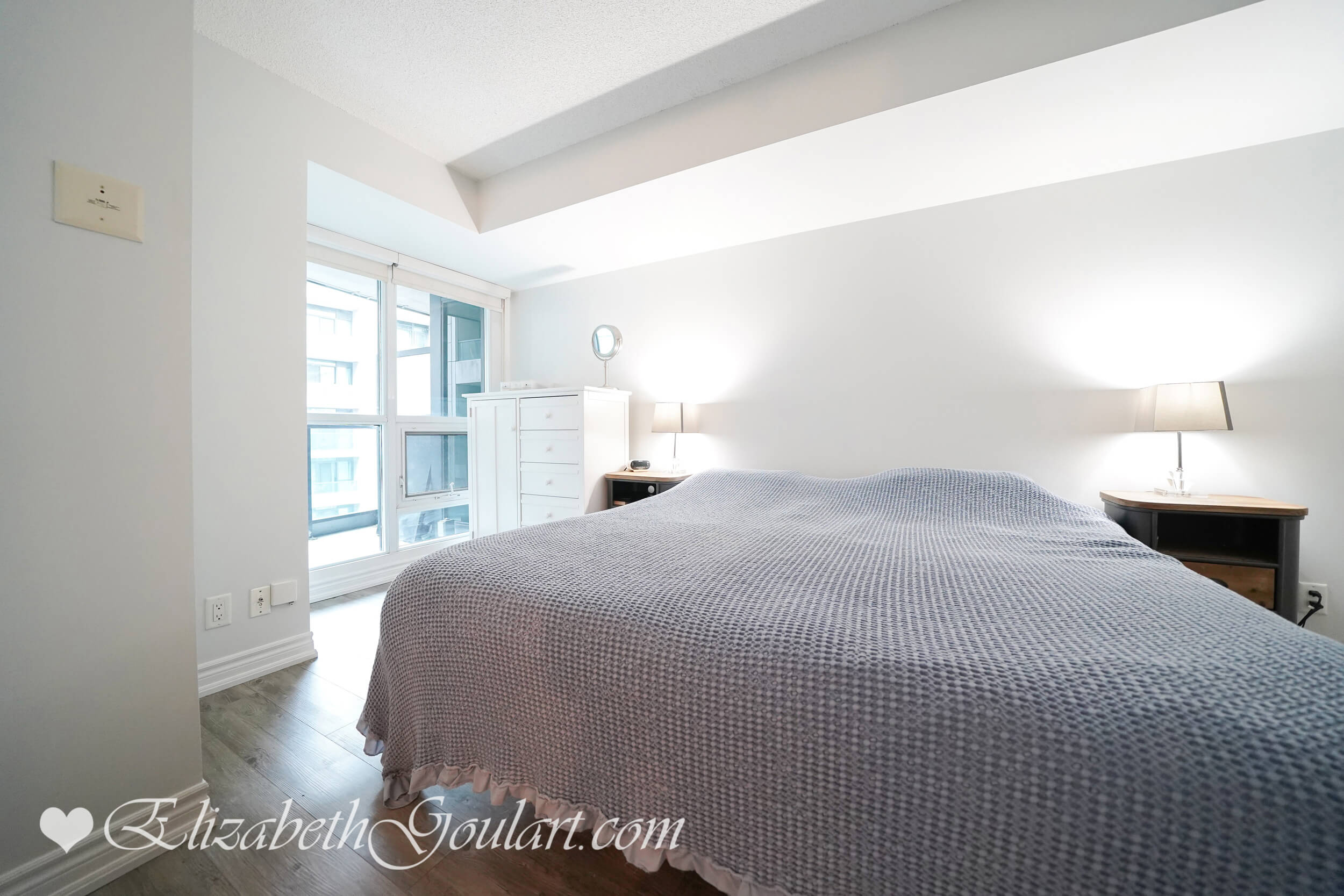 |
||||
| Master Bedroom | ||||
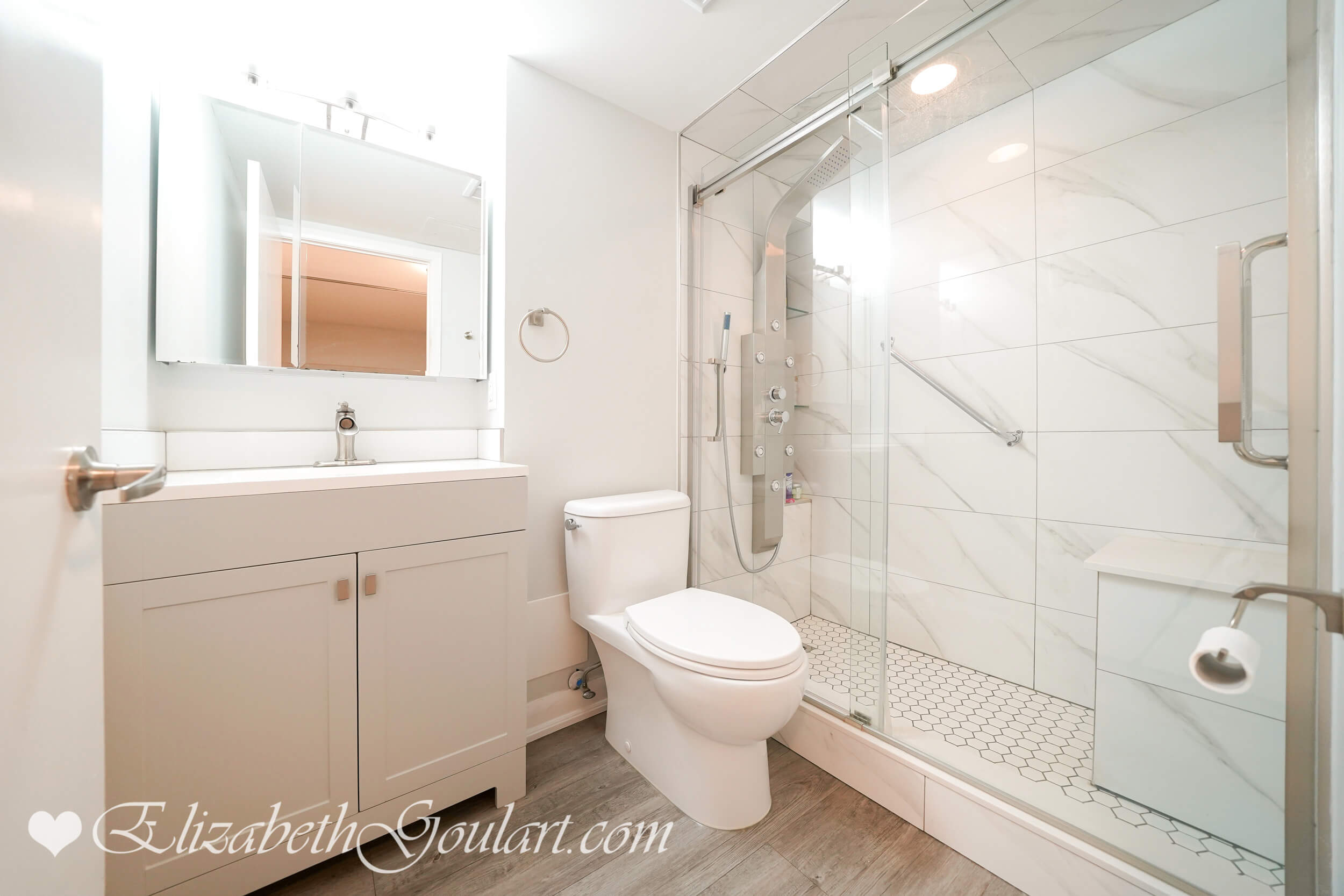 |
||||
| Bath | ||||
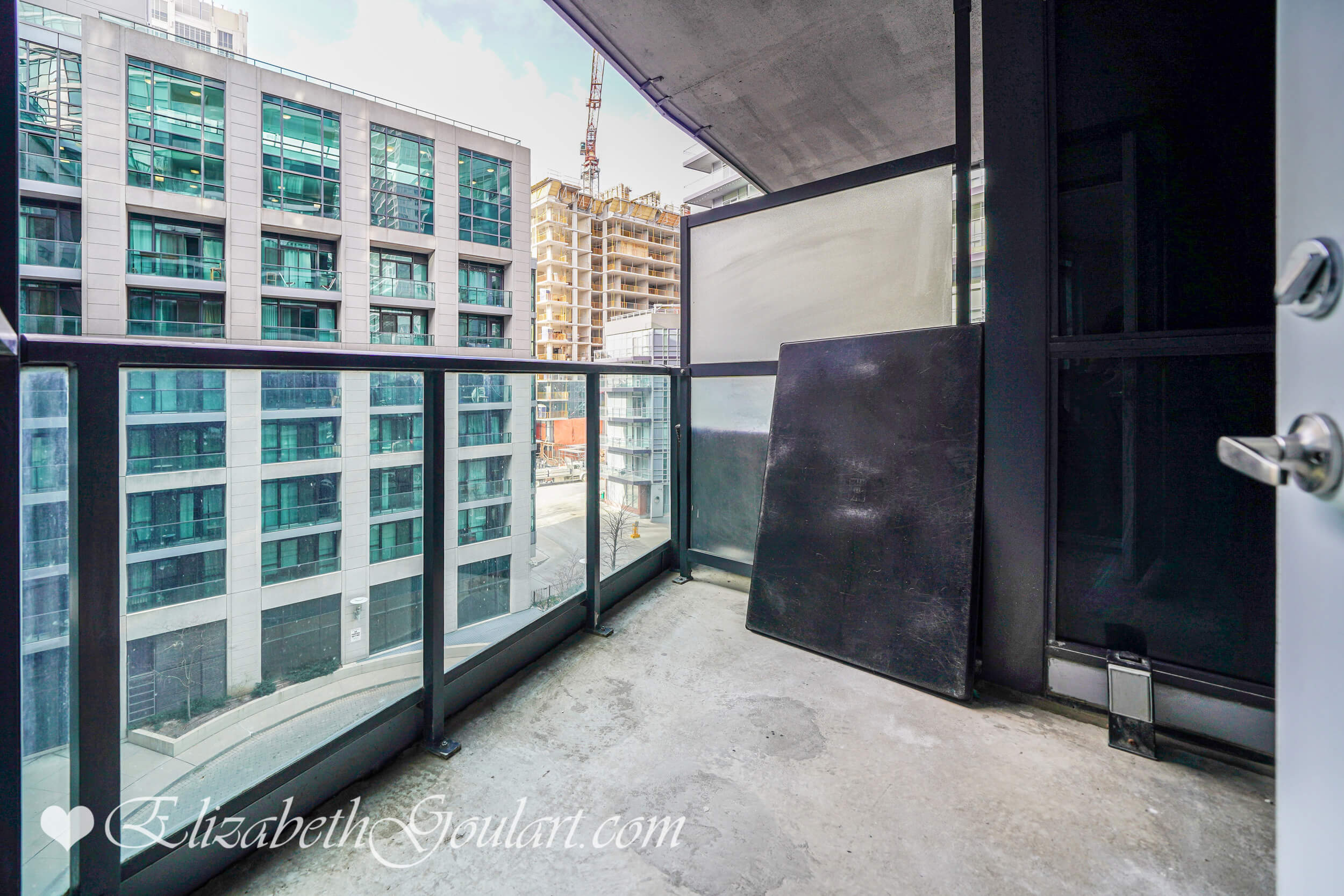 |
||||
| Balcony | ||||
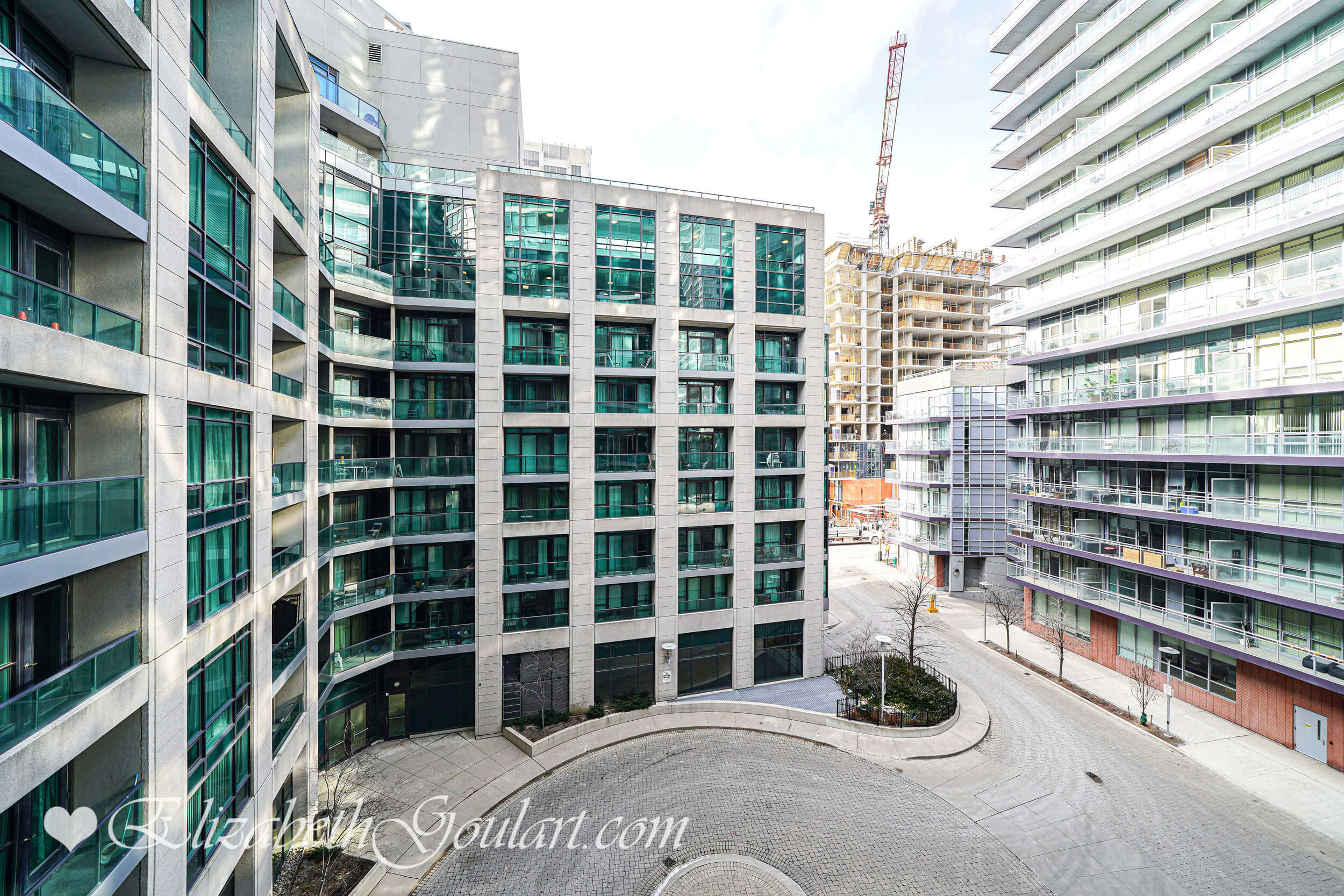 |
||||
| View | ||||
Suite Floor Plan (Select To Enlarge) |
||||
 |
||||
| 600 Fleet Street - Malibu Condominiums | ||||
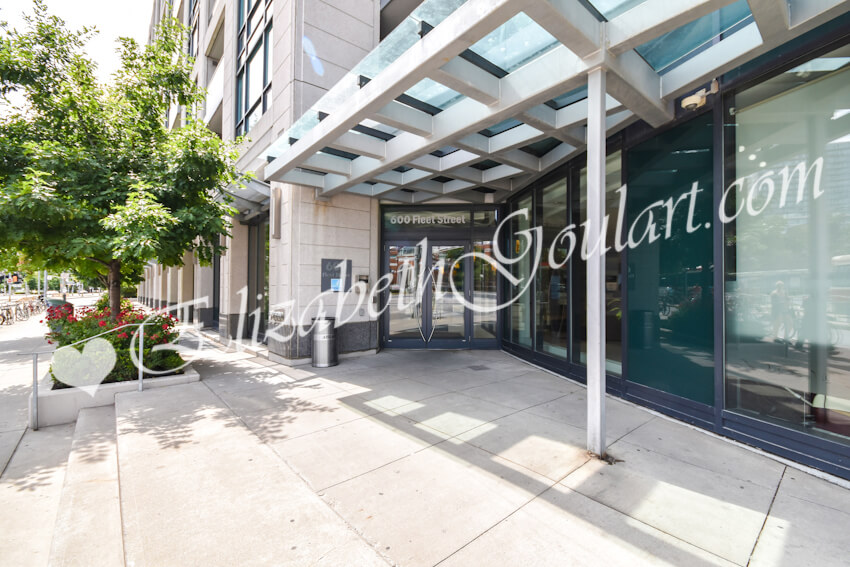 |
||||
| Building Entrance | ||||
8th Floor Amenities (Select To Enlarge)
|
||||
9th Floor Amenities (Select To Enlarge) |
||||
 |
||||
| 12th Floor Amenities (Select To Enlarge) | ||||
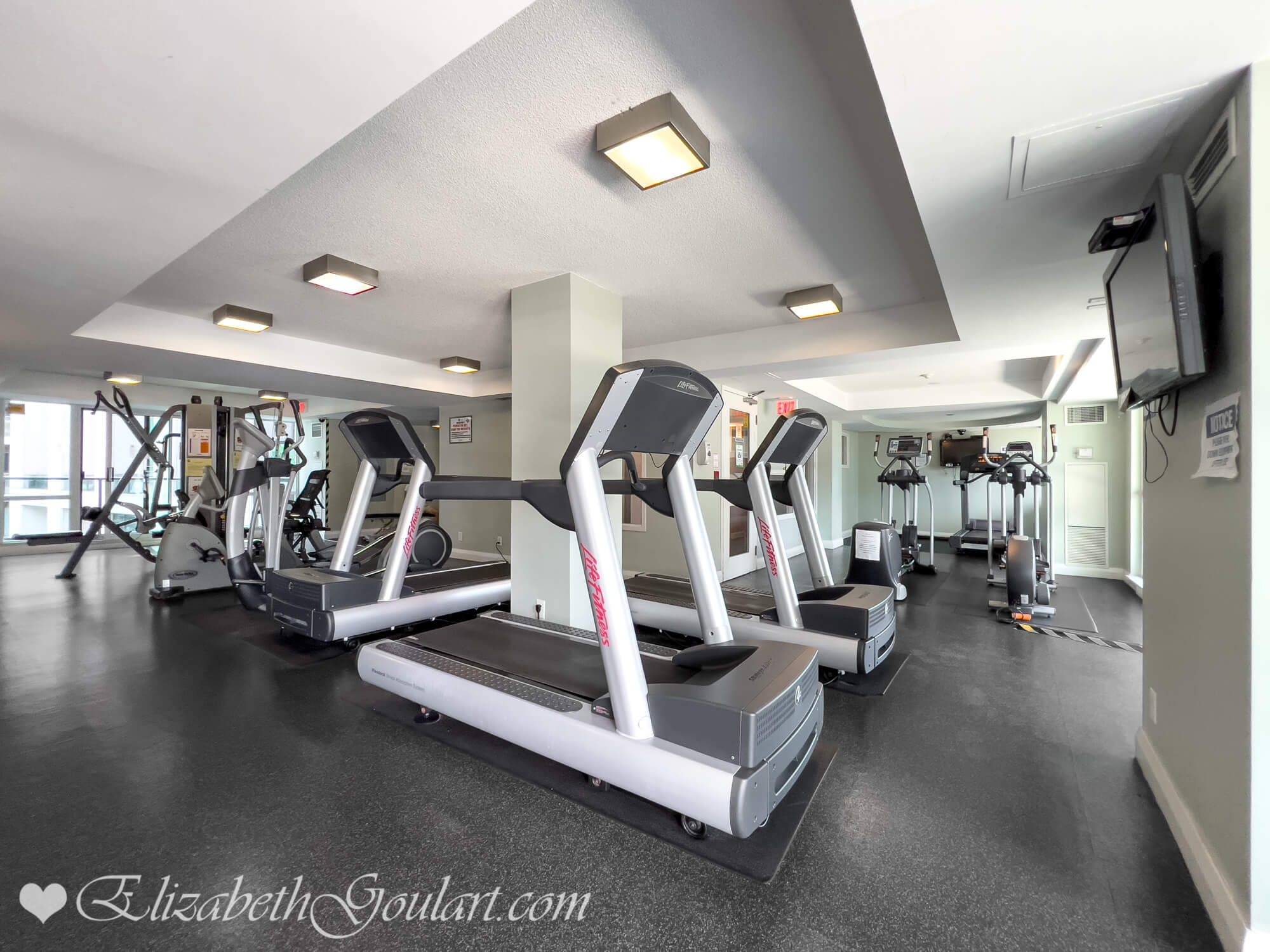 |
||||
8th Floor - Gym & Fitness Area |
||||
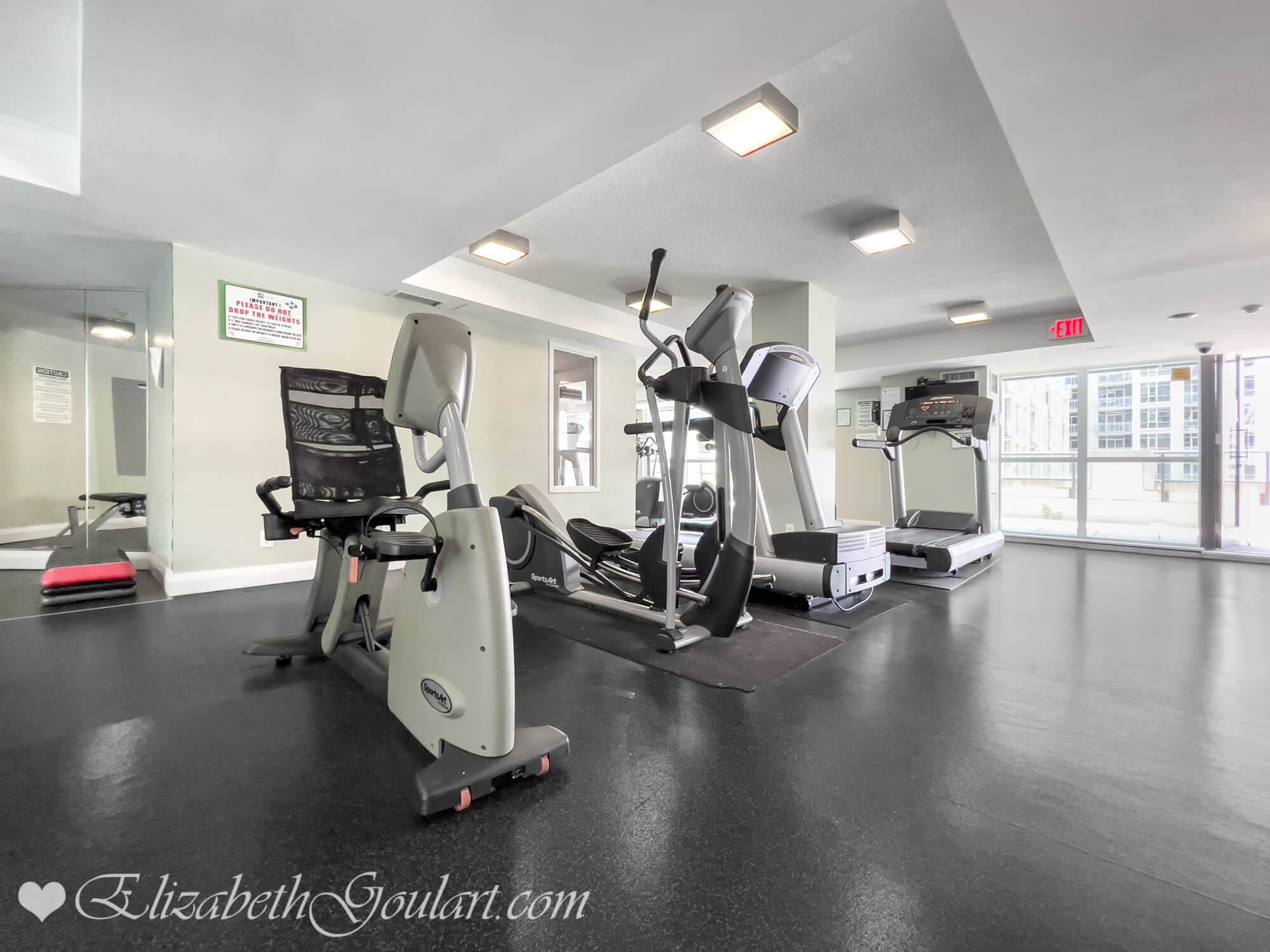 |
||||
8th Floor - Gym & Fitness Area |
||||
 |
||||
8th Floor - Gym & Fitness Area |
||||
 |
||||
9th Floor - Indoor Pool |
||||
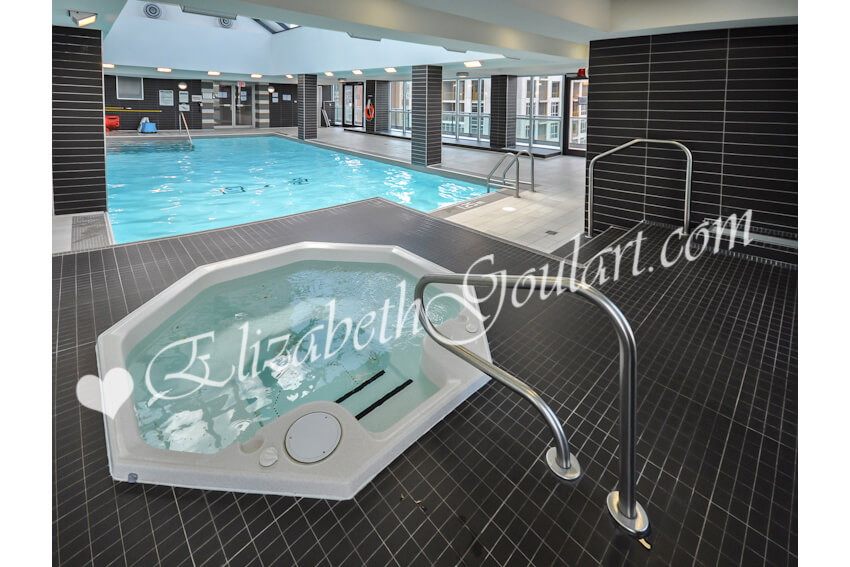 |
||||
9th Floor - Jacuzzi |
||||
 |
||||
Ground Floor Party Room |
||||
 |
||||
Ground Floor Party Room |
||||
 |
||||
Ground Floor Party Room |
||||
 |
||||
Ground Floor Billiards |
||||
 |
||||
| Ground Floor Lounge | ||||
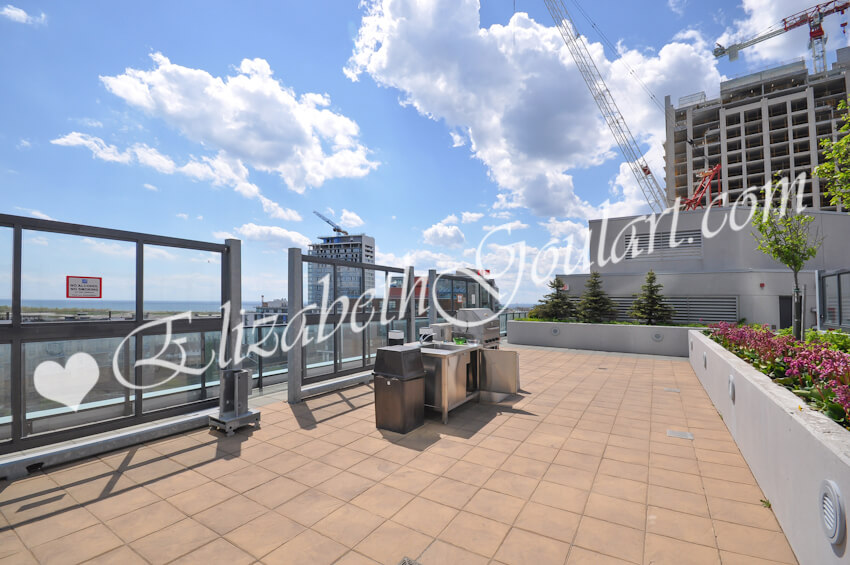 |
||||
12th Floor - Barbecues |
||||
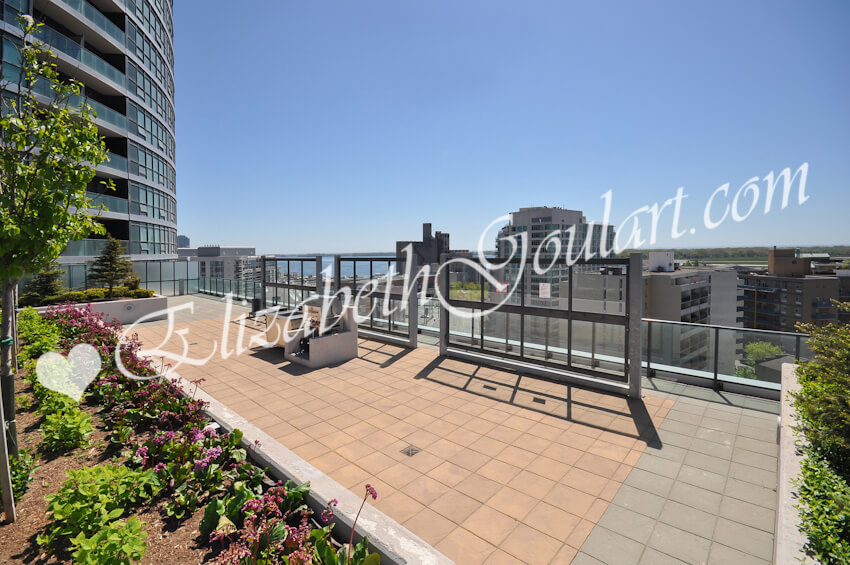 |
||||
12th Floor - Terrace |
||||
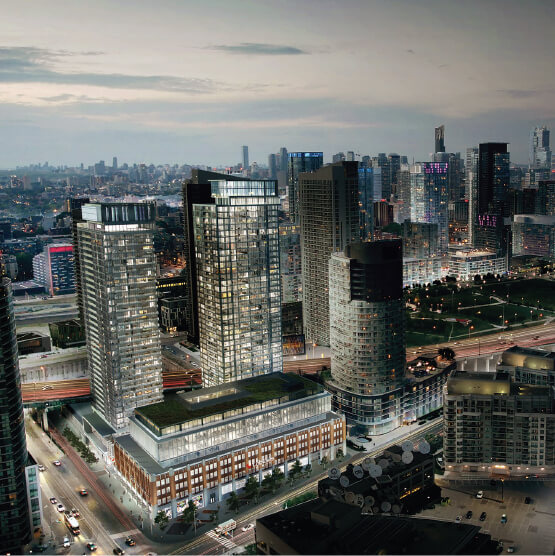 |
||||
| Loblaws, Shoppers Drug Mart, Joe Fresh, Retail & Restaurants | ||||
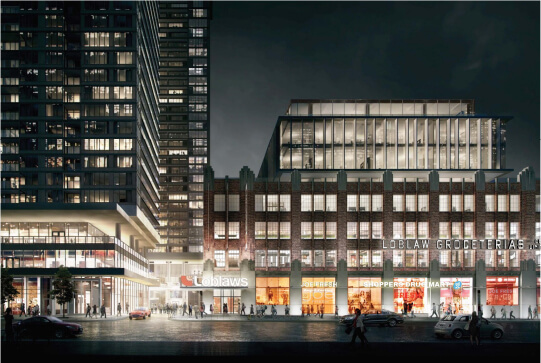 |
||||
| Loblaws, Shoppers Drug Mart, Joe Fresh, Retail & Restaurants | ||||
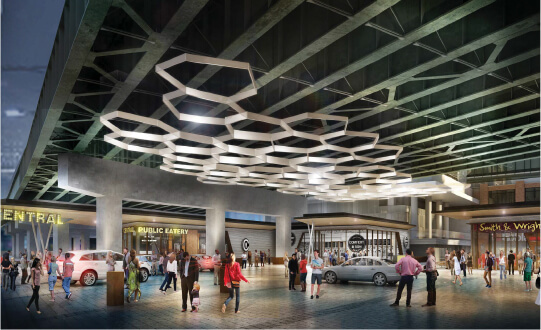 |
||||
| Loblaws, Shoppers Drug Mart, Joe Fresh, Retail & Restaurants | ||||
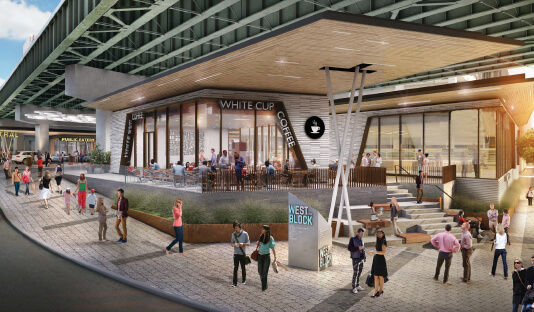 |
||||
| Loblaws, Shoppers Drug Mart, Joe Fresh, Retail & Restaurants | ||||
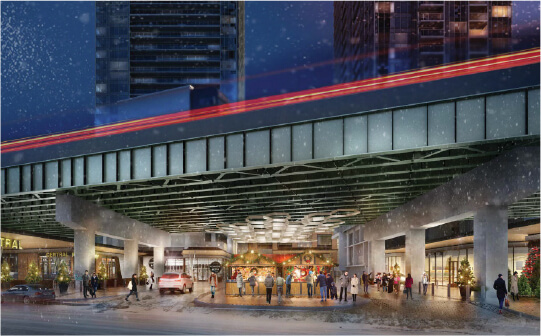 |
||||
| Loblaws, Shoppers Drug Mart, Joe Fresh, Retail & Restaurants | ||||
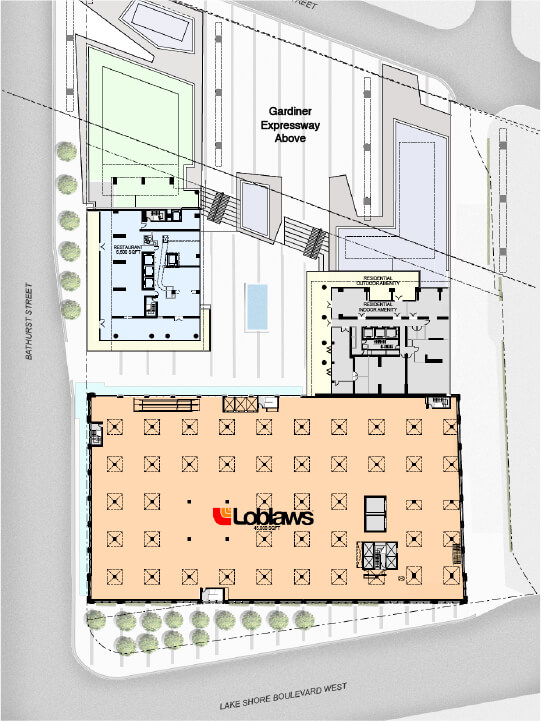 |
||||
| Loblaws, Shoppers Drug Mart, Joe Fresh, Retail & Restaurants | ||||
 |
||||
| Loblaws, Shoppers Drug Mart, Joe Fresh, Retail & Restaurants | ||||
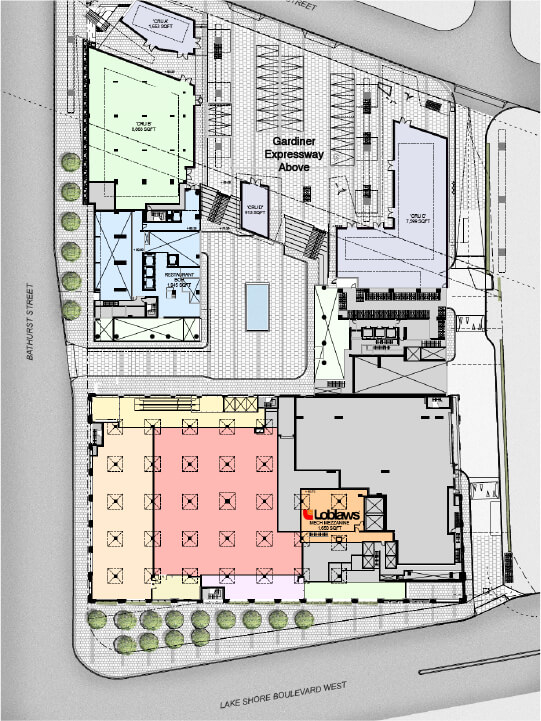 |
||||
Loblaws, Shoppers Drug Mart, Joe Fresh, Retail & Restaurants |
||||
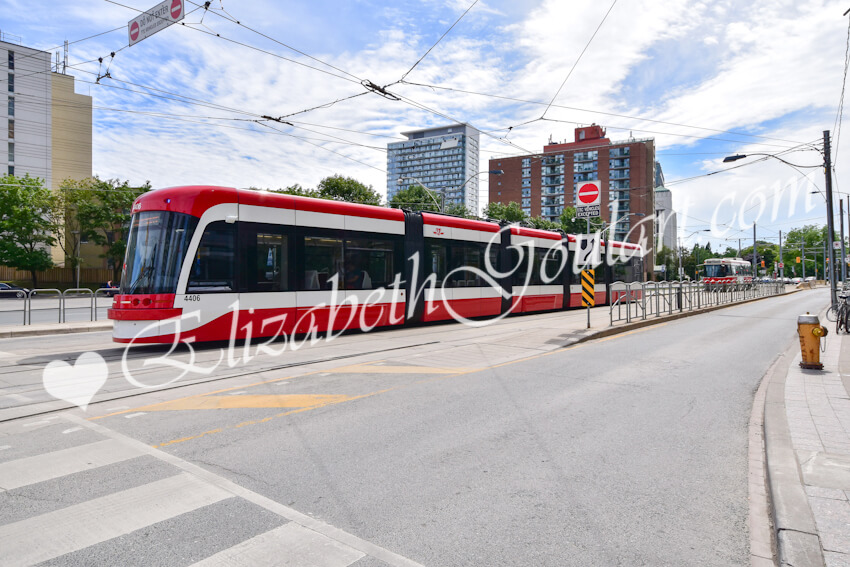 |
||||
Lakeshore Blvd TTC Street Car |
||||
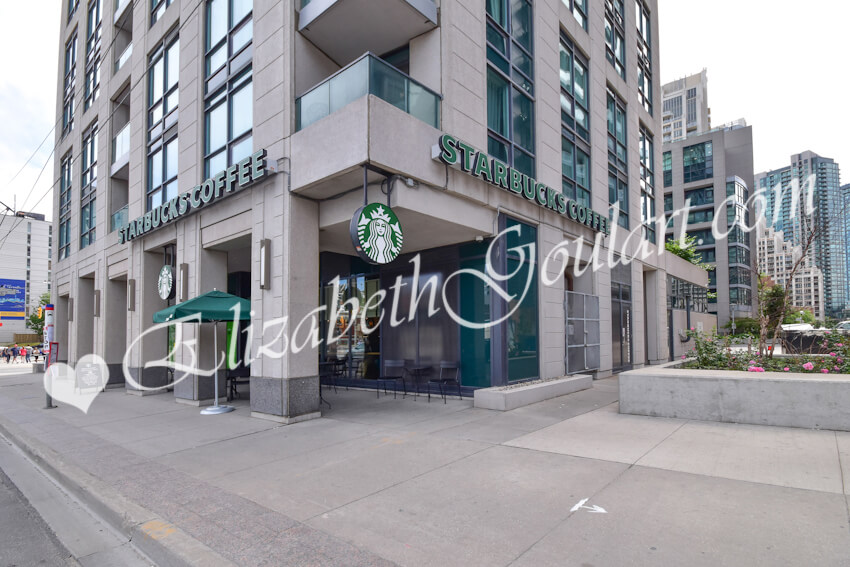 |
||||
Area Retail -Starbucks |
||||
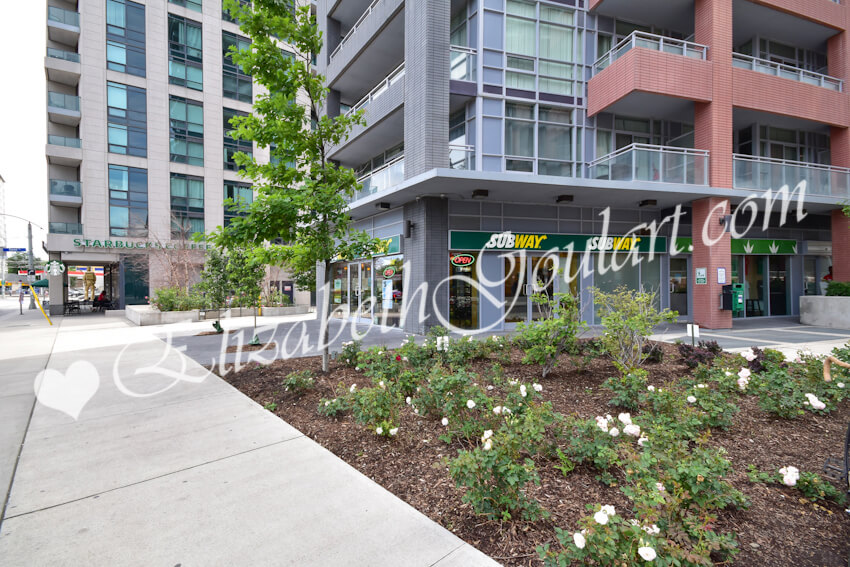 |
||||
Area Retail -Subway |
||||
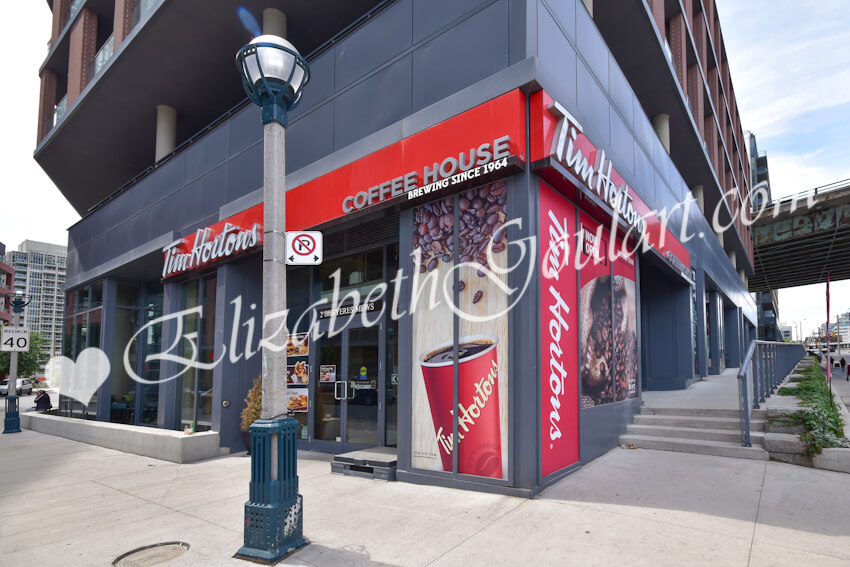 |
||||
Area Retail - Tim Hortons |
||||
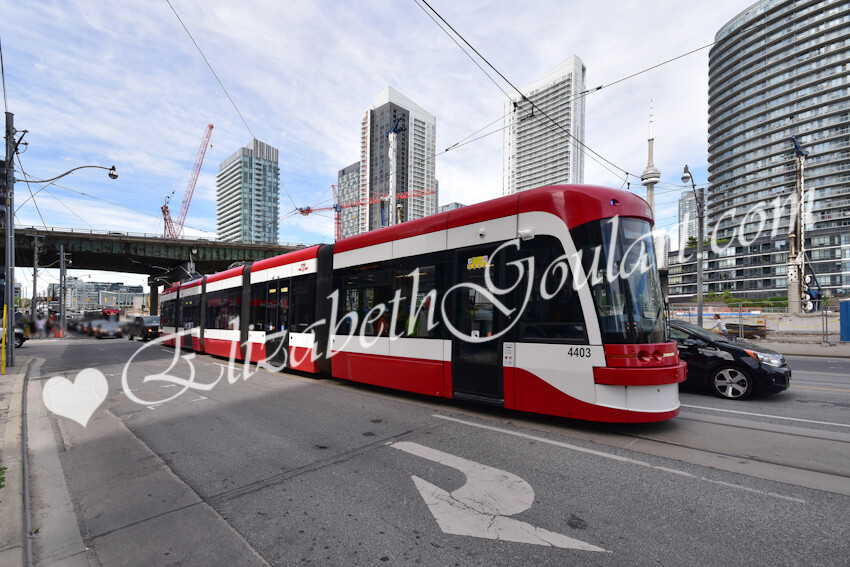 |
||||
Bathurst Street TTC Street Car |
||||
 |
||||
Canoe Landing Park |
||||
 |
||||
| Rogers Centre & CN Tower | ||||
 |
||||
| Ripleys Aquarium | ||||
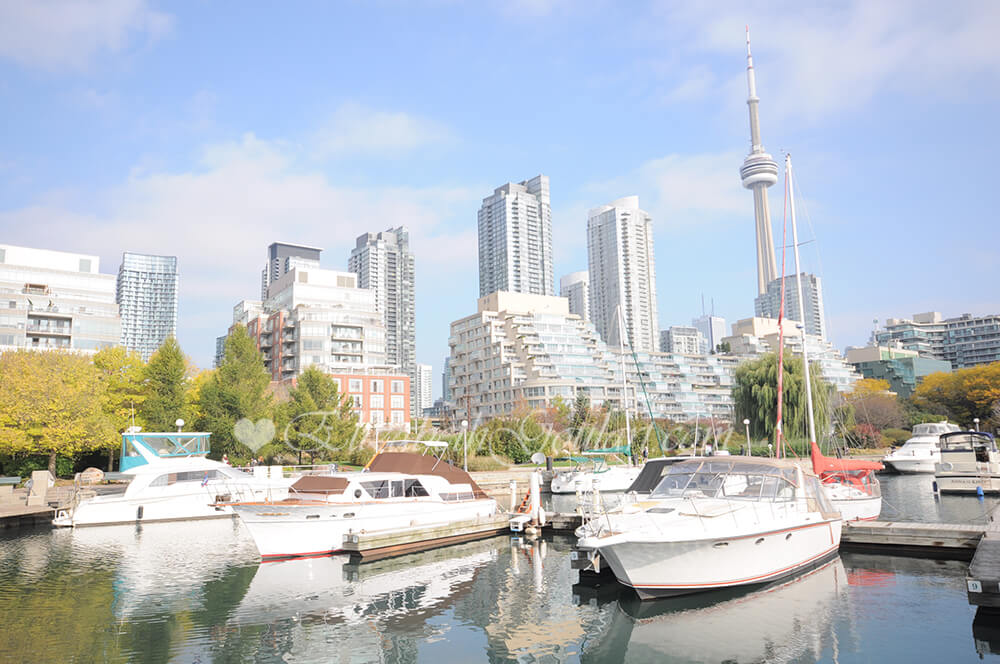 |
||||
Toronto Harbourfront |
||||
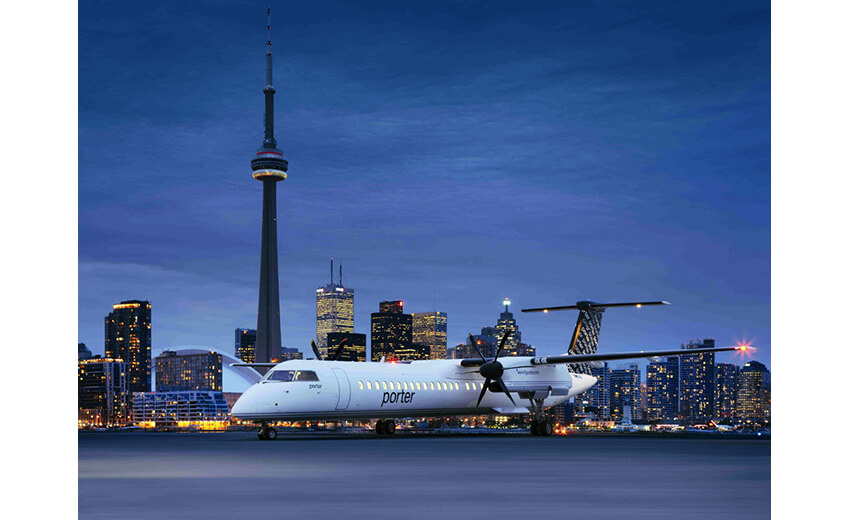 |
||||
| Billy Bishop Island Airport | ||||
| Back To Top | ||||
|
|
|
|
|
|
