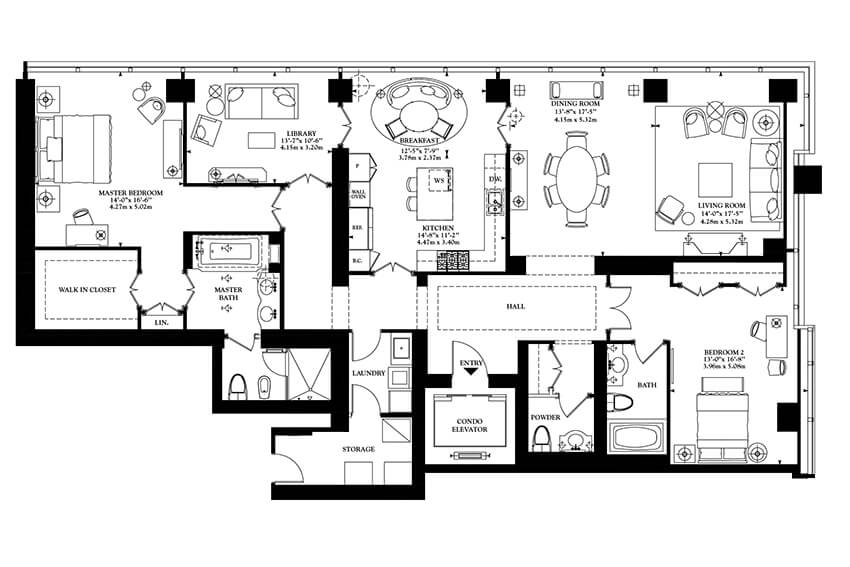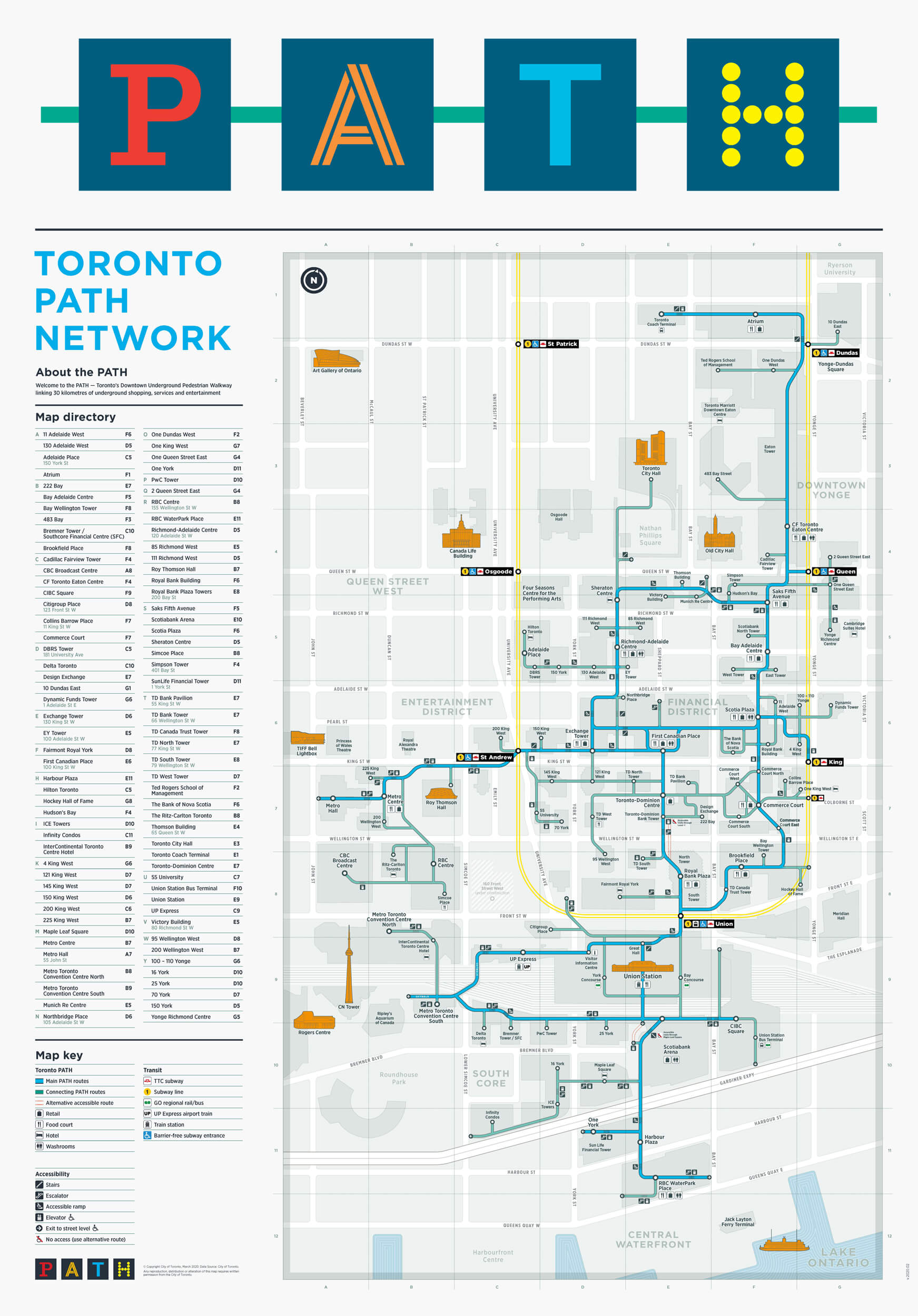|
Click the virtual tour below to activate the interactive floor plan |
||||
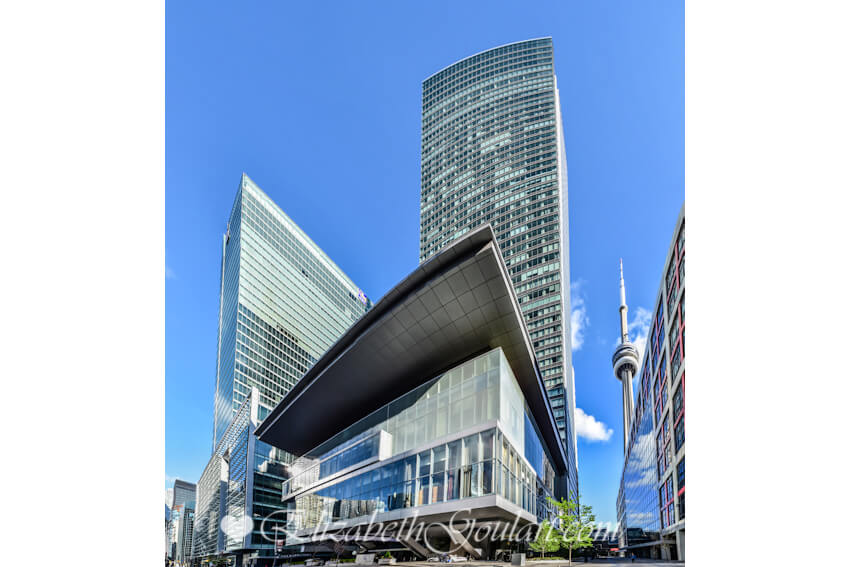 |
||||
183 Wellington Street West - The Ritz Carlton |
||||
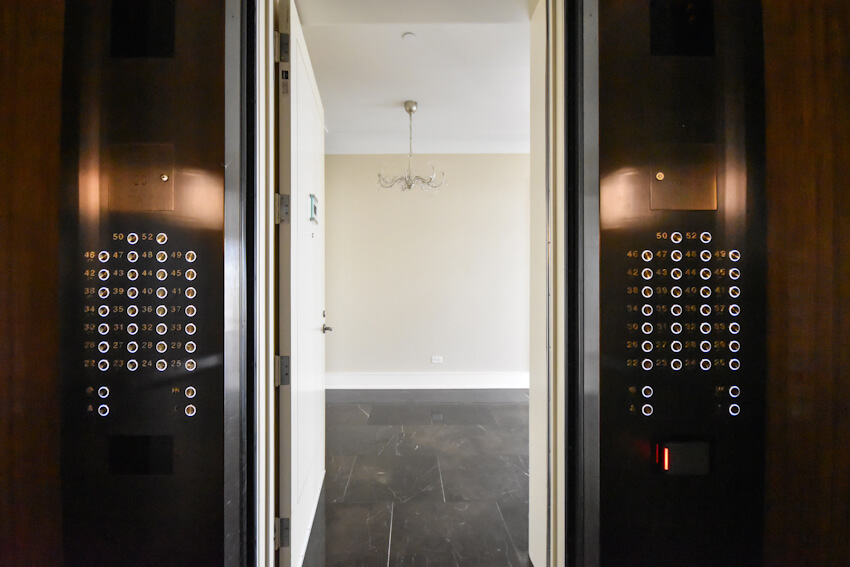 |
||||
Grand Foyer With Private Elevator |
||||
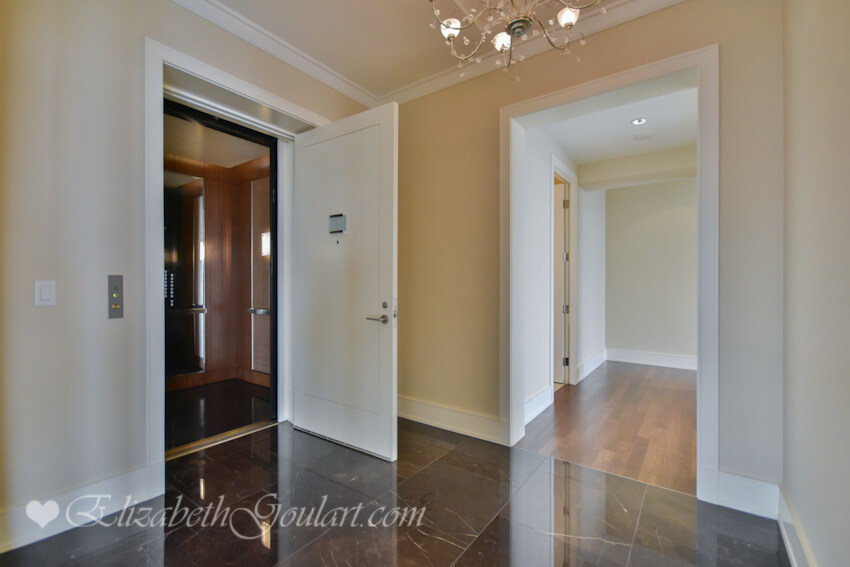 |
||||
Grand Foyer |
||||
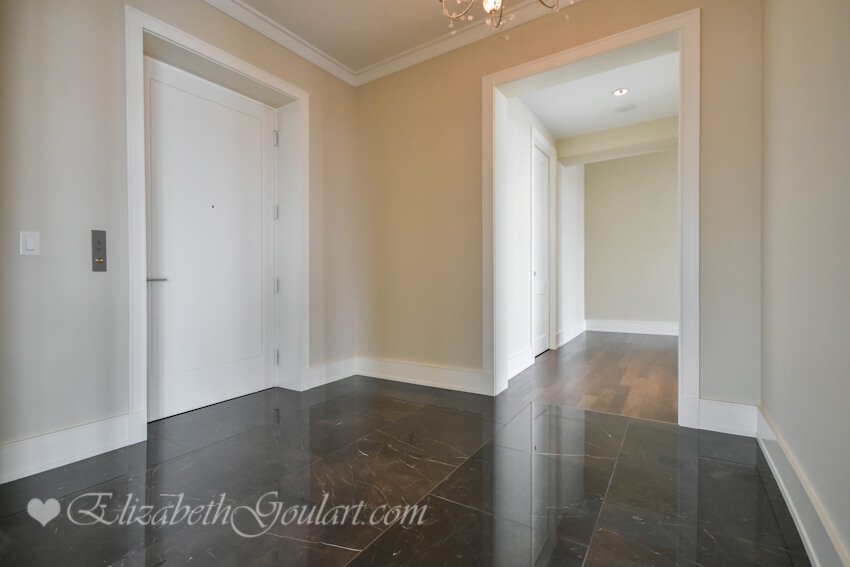 |
||||
Grand Foyer |
||||
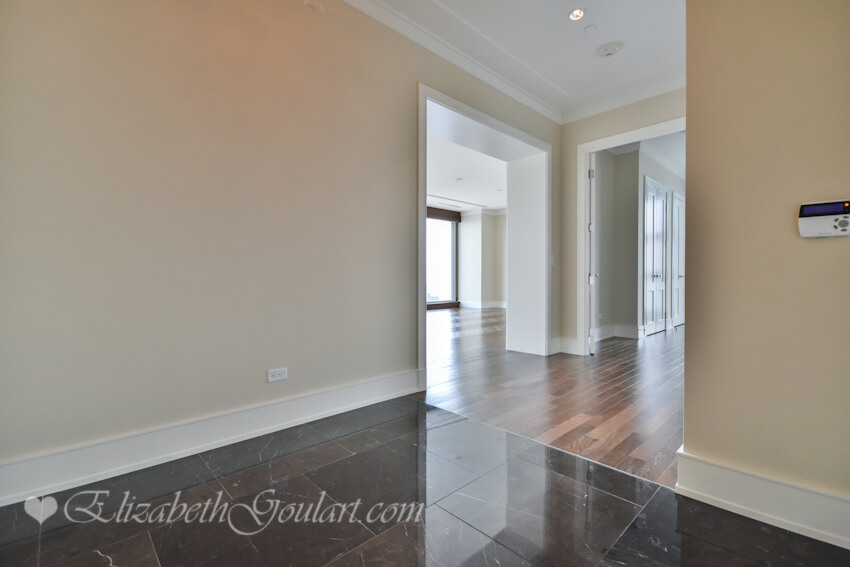 |
||||
Grand Foyer |
||||
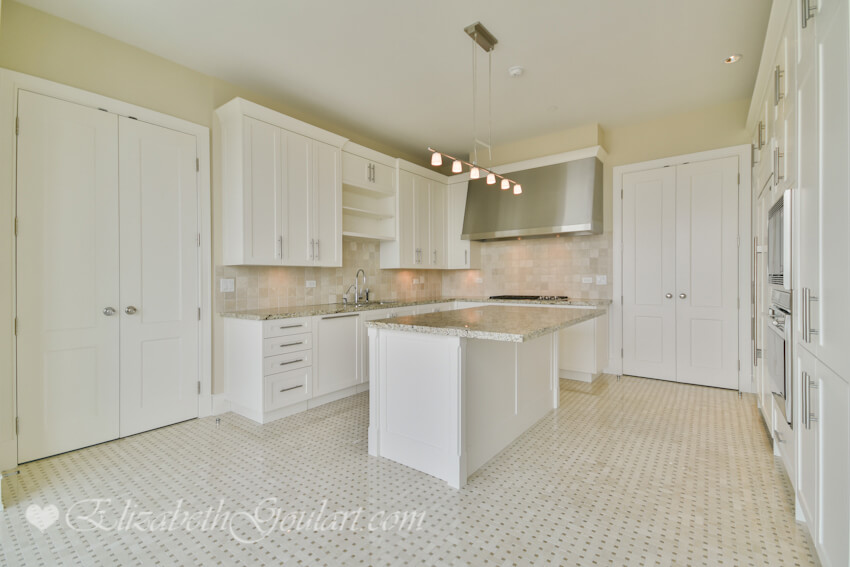 |
||||
Kitchen |
||||
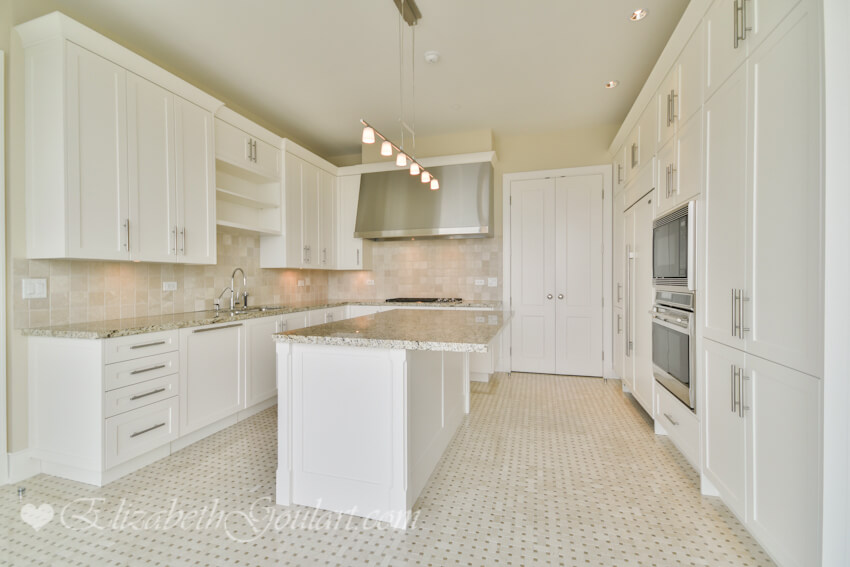 |
||||
Kitchen |
||||
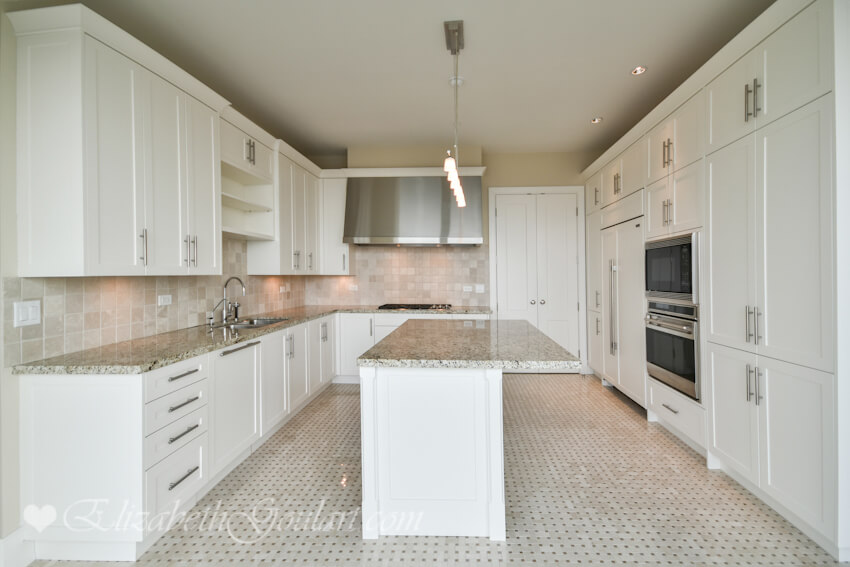 |
||||
Kitchen |
||||
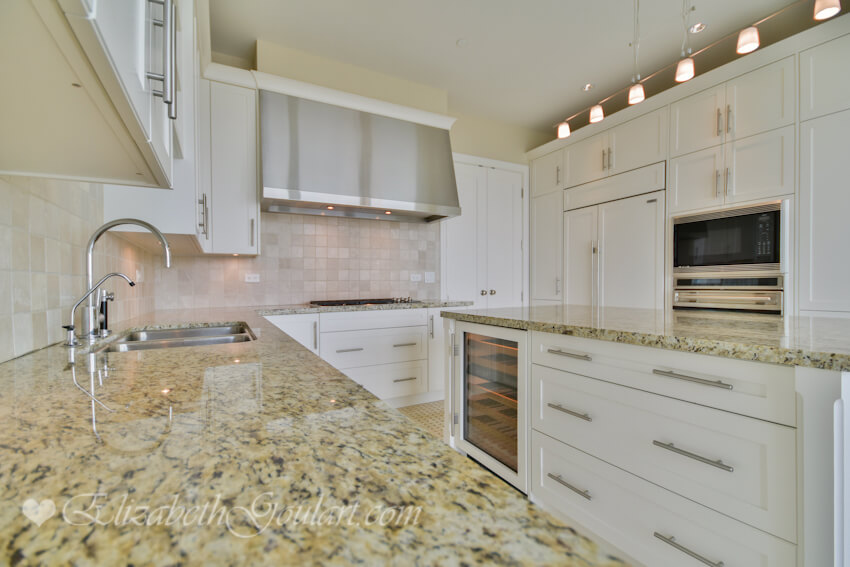 |
||||
Kitchen |
||||
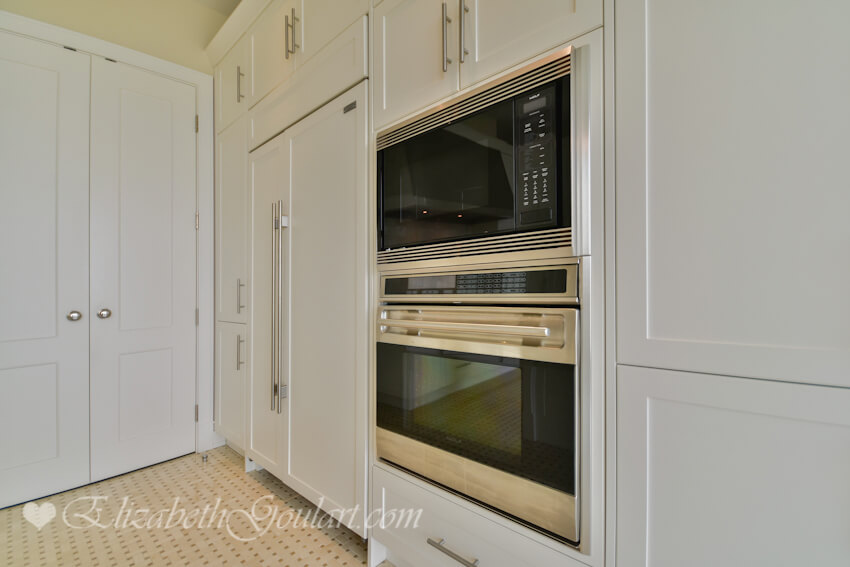 |
||||
Kitchen |
||||
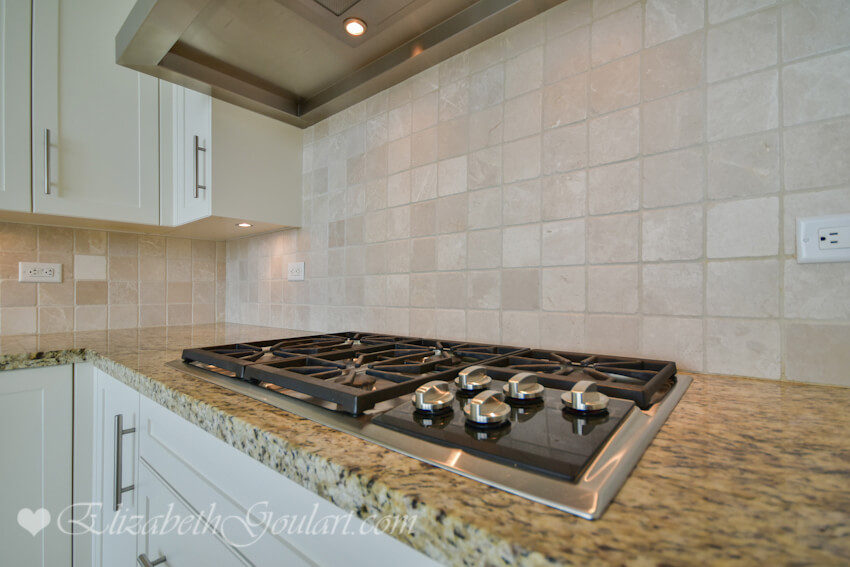 |
||||
Kitchen |
||||
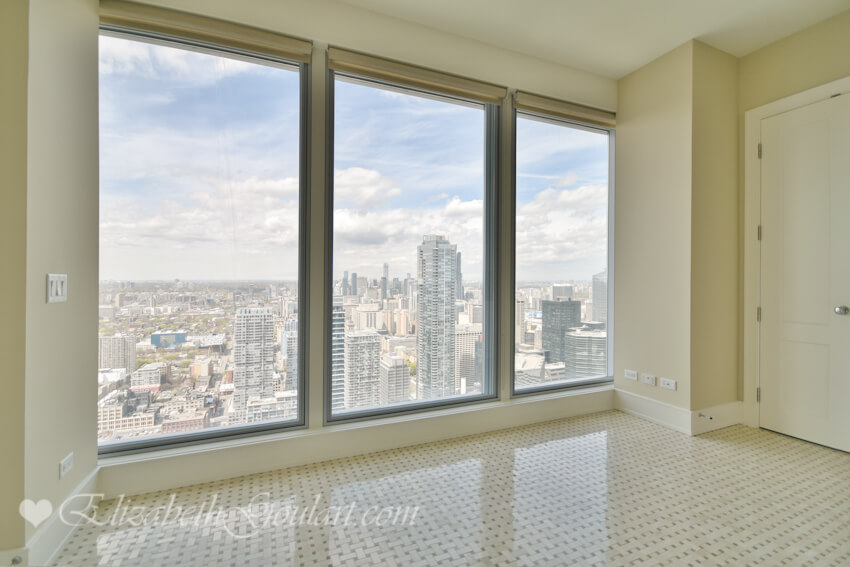 |
||||
| Eat-In Kitchen |
||||
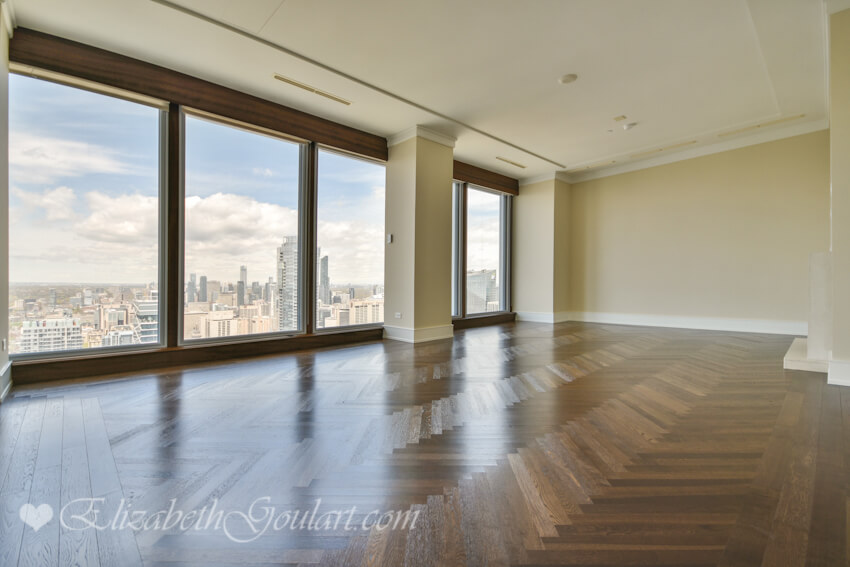 |
||||
Living & Dining Area |
||||
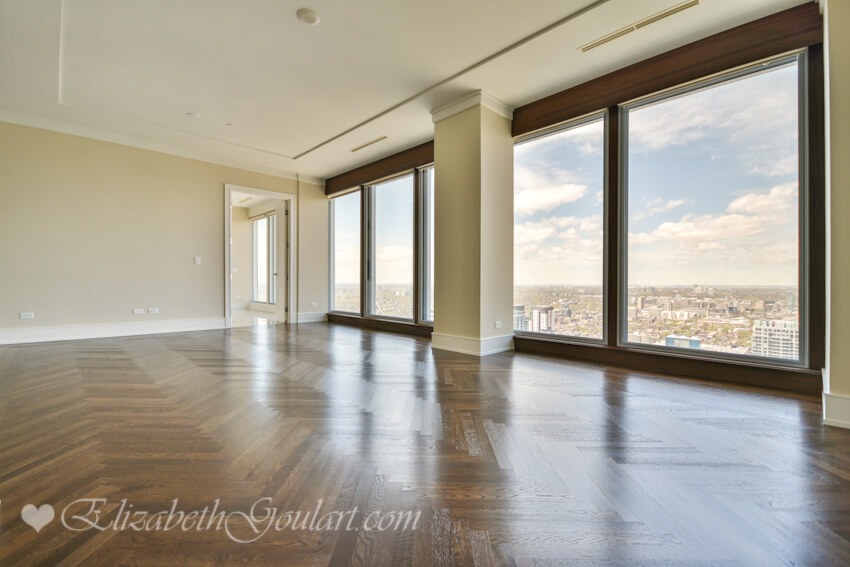 |
||||
Living & Dining Area |
||||
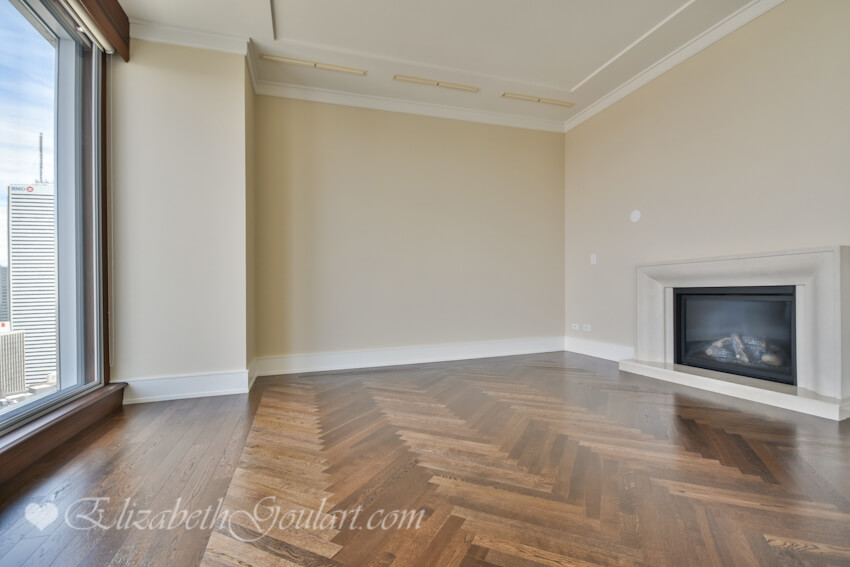 |
||||
Living & Dining Area |
||||
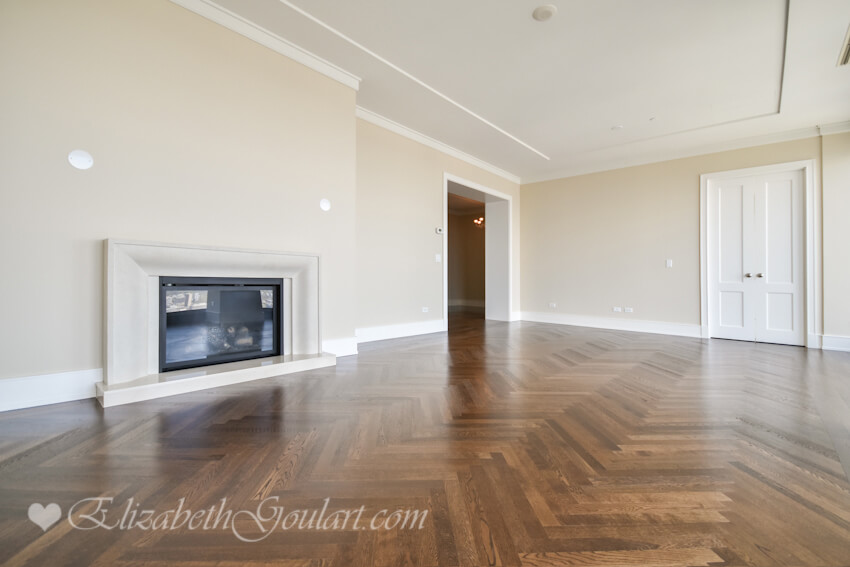 |
||||
Living & Dining Area |
||||
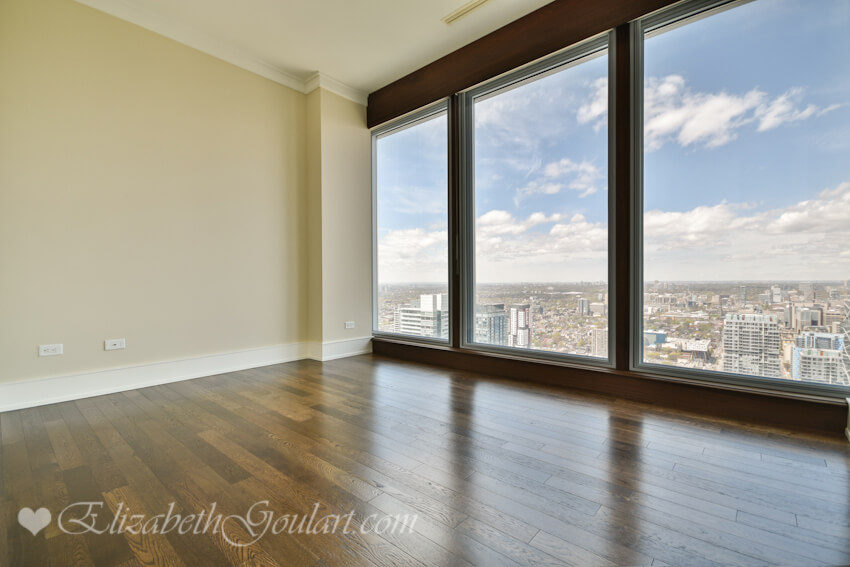 |
||||
Library |
||||
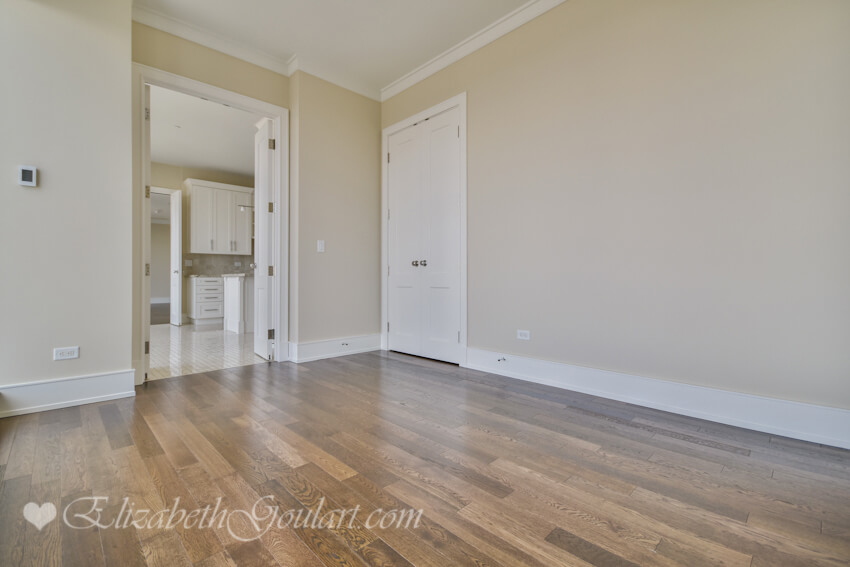 |
||||
Library |
||||
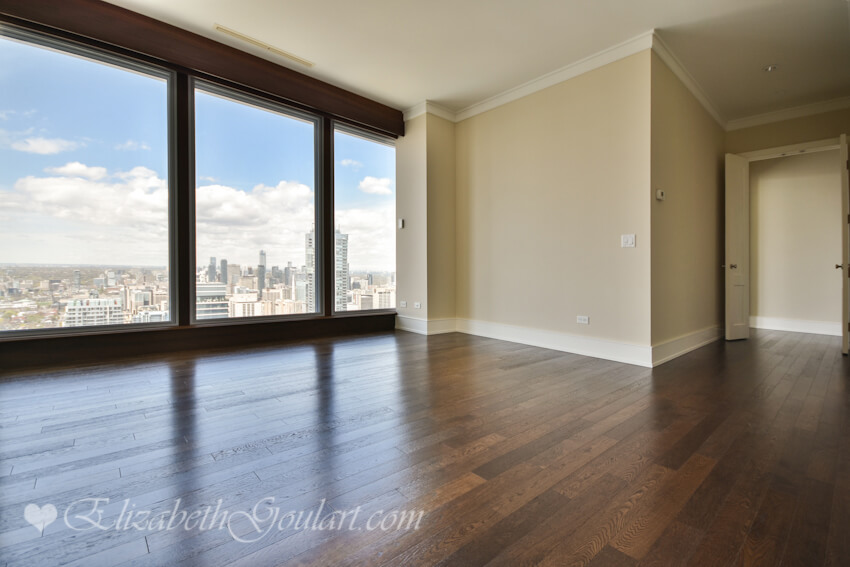 |
||||
Grand Master Bedroom |
||||
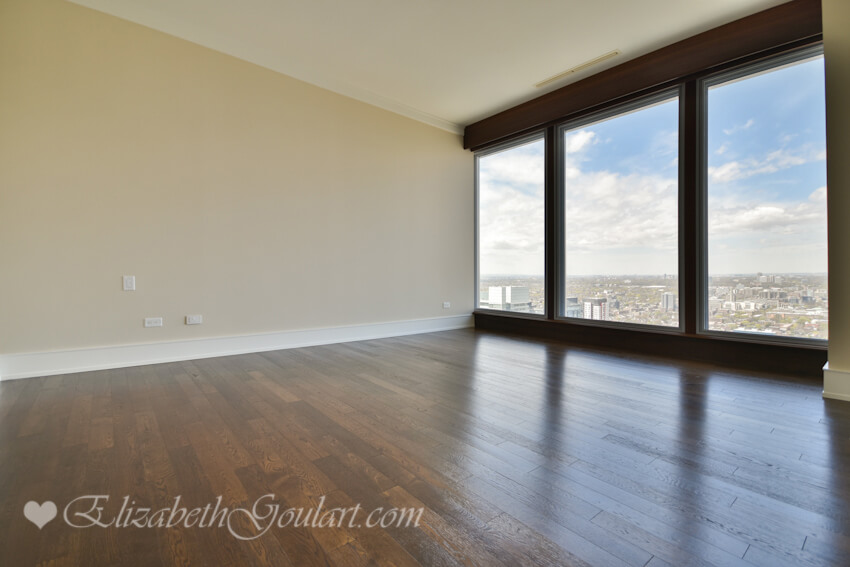 |
||||
Grand Master Bedroom |
||||
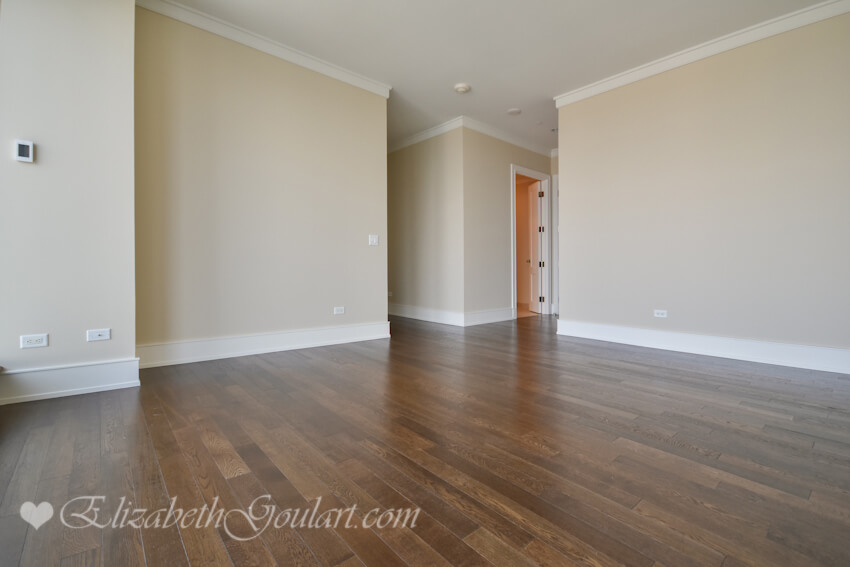 |
||||
Grand Master Bedroom |
||||
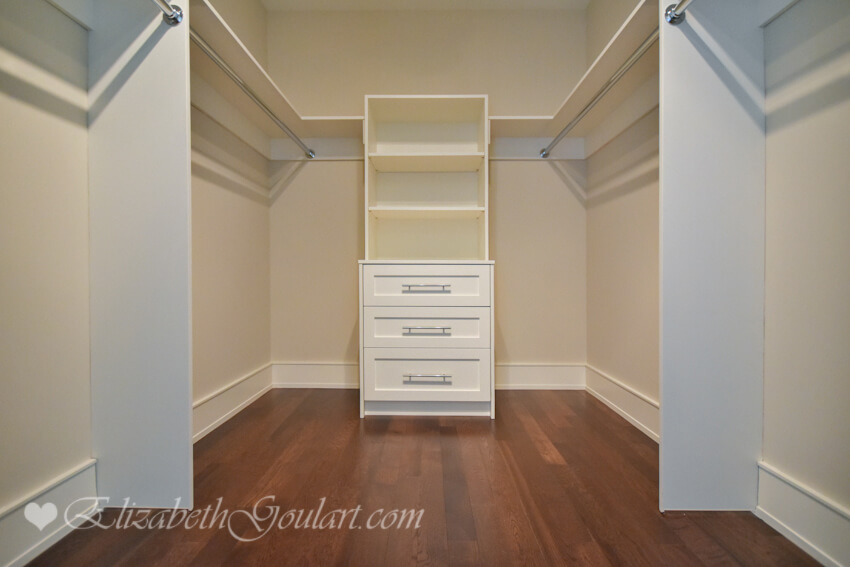 |
||||
Grand Master Bedroom - Walk-In Closet |
||||
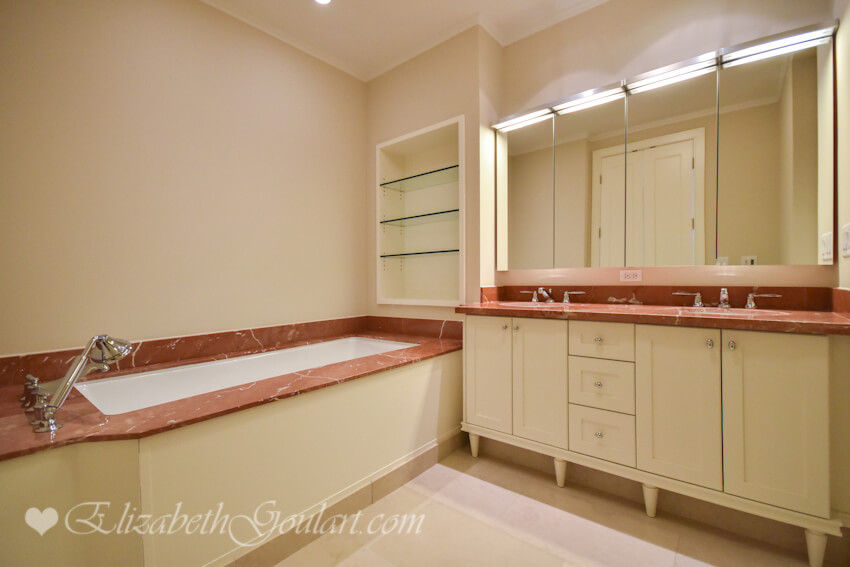 |
||||
Grand Master Ensuite |
||||
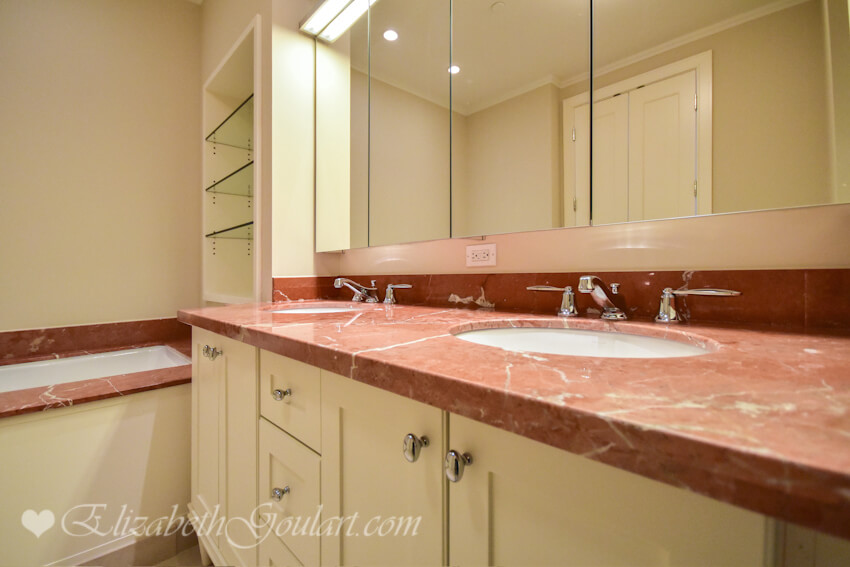 |
||||
Grand Master Ensuite |
||||
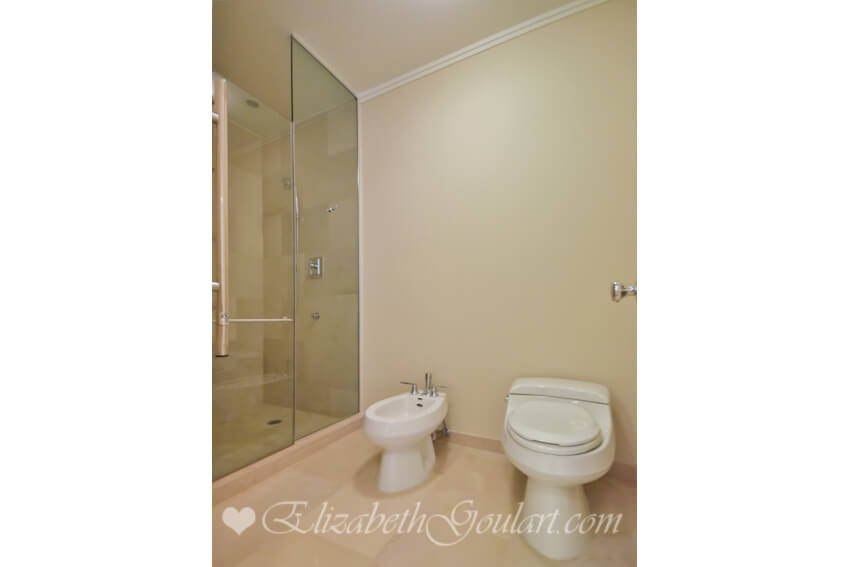 |
||||
Grand Master Ensuite |
||||
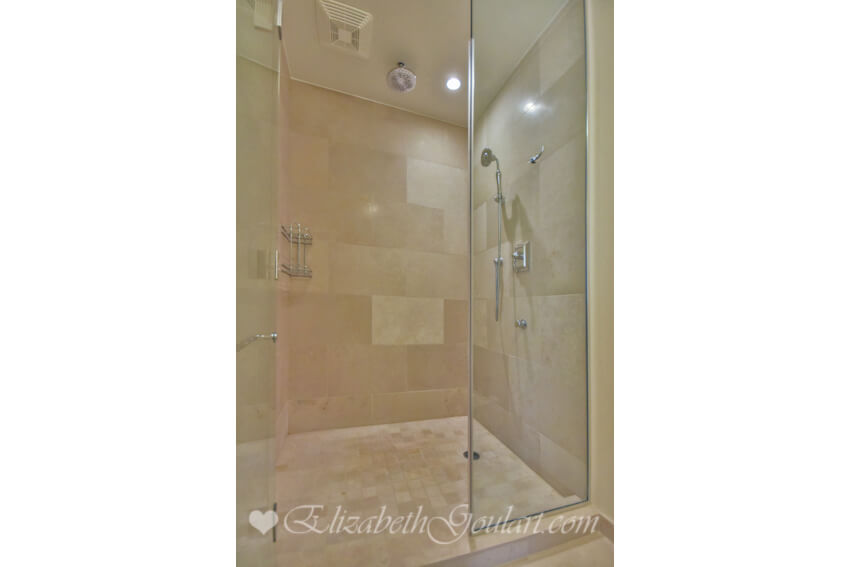 |
||||
Grand Master Ensuite |
||||
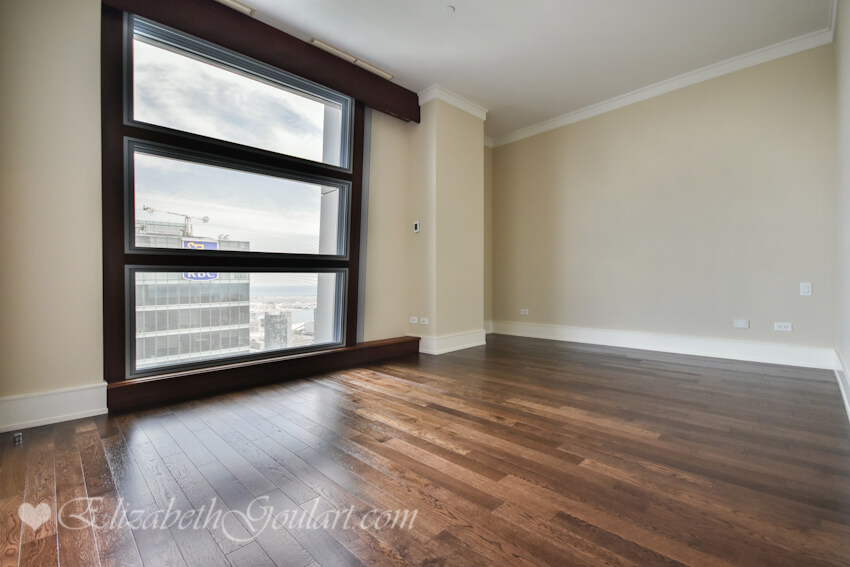 |
||||
2nd Bedroom |
||||
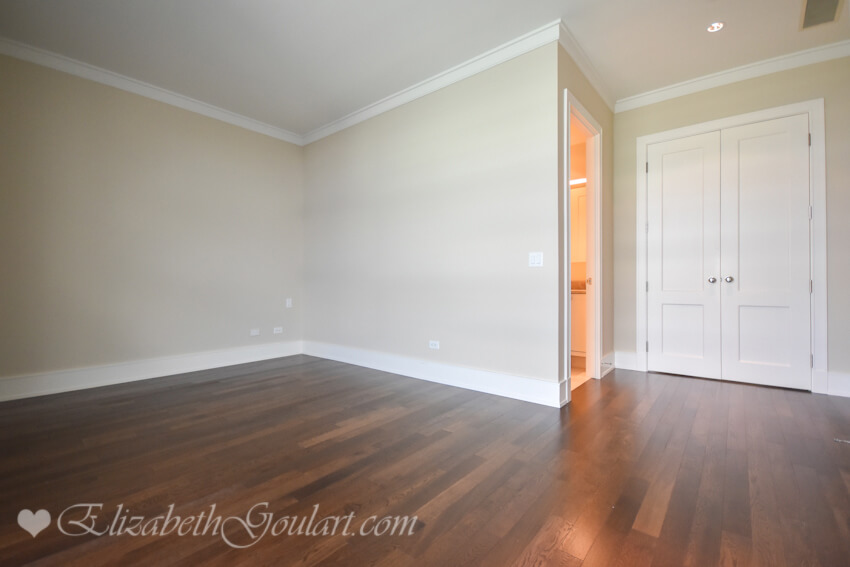 |
||||
2nd Bedroom |
||||
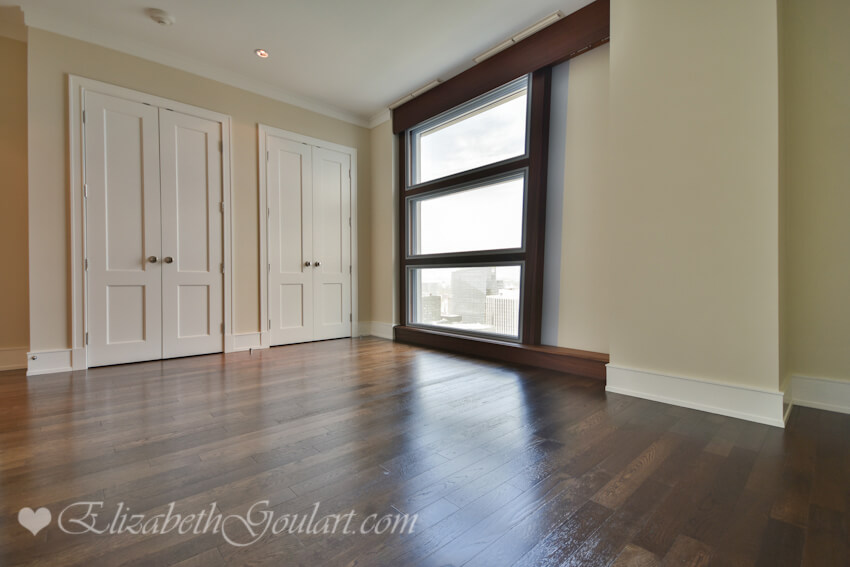 |
||||
2nd Bedroom |
||||
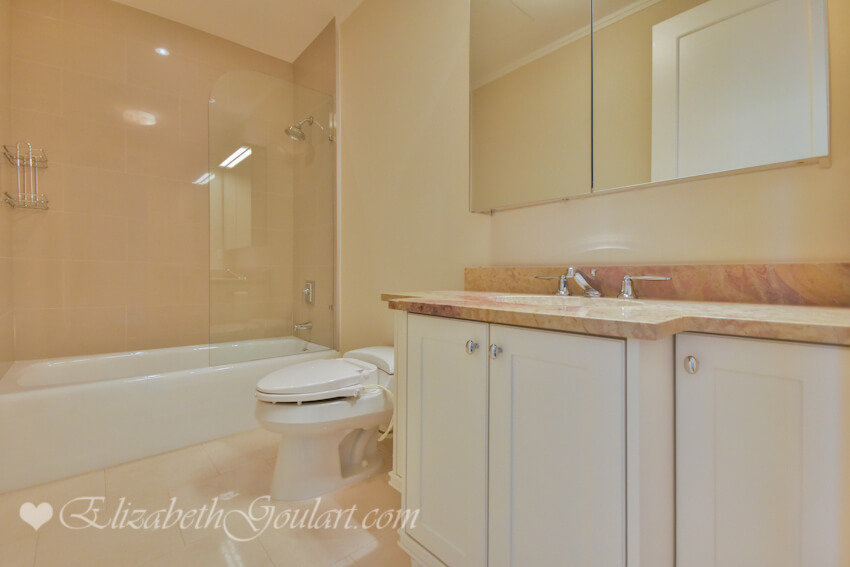 |
||||
2nd Bedroom Ensuite |
||||
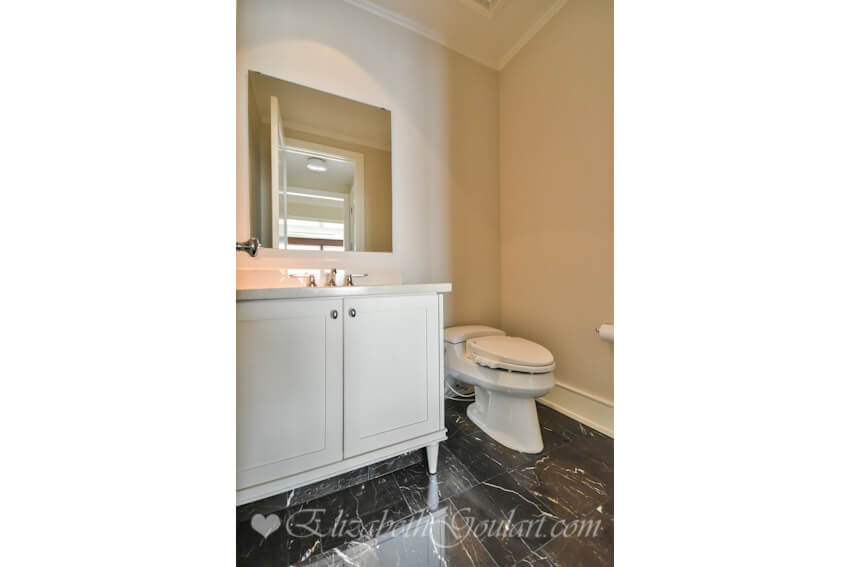 |
||||
Powder Room |
||||
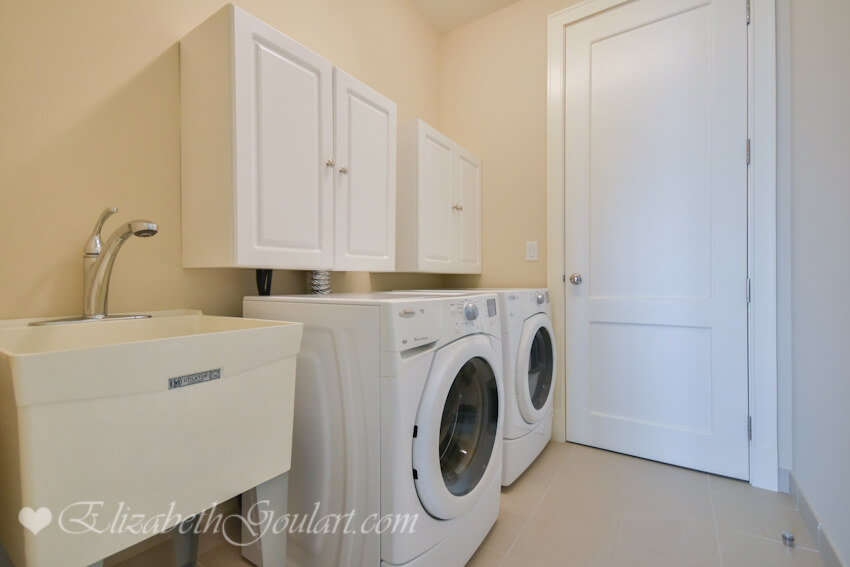 |
||||
Laundry Room |
||||
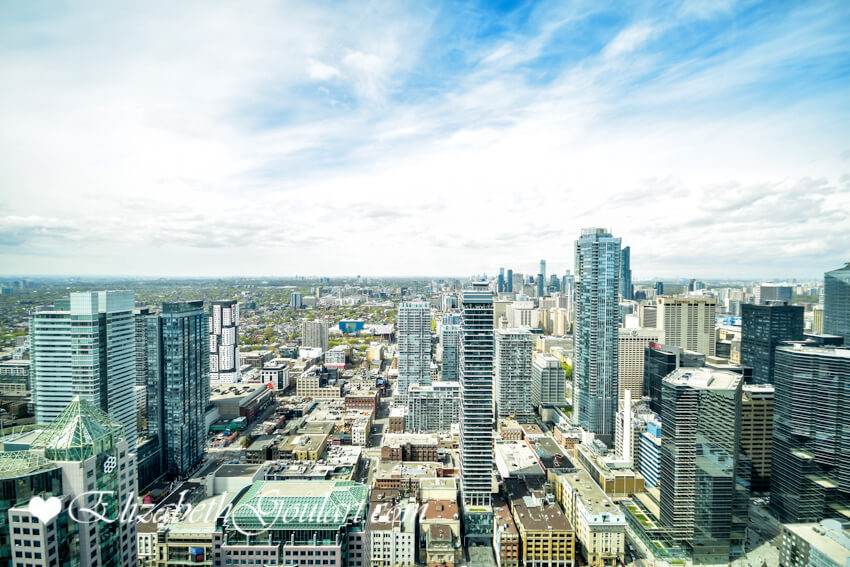 |
||||
View |
||||
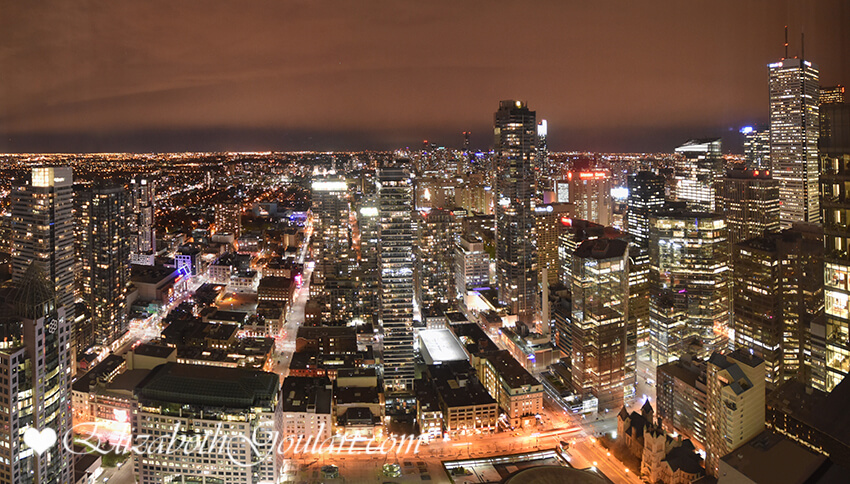 |
||||
View |
||||
Suite Floor Plan |
||||
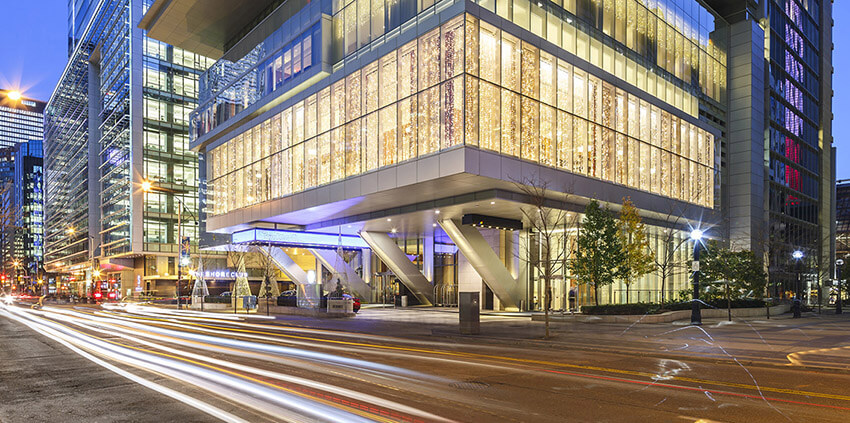 |
||||
Exterior - 183 Wellington Street West - The Ritz Carlton |
||||
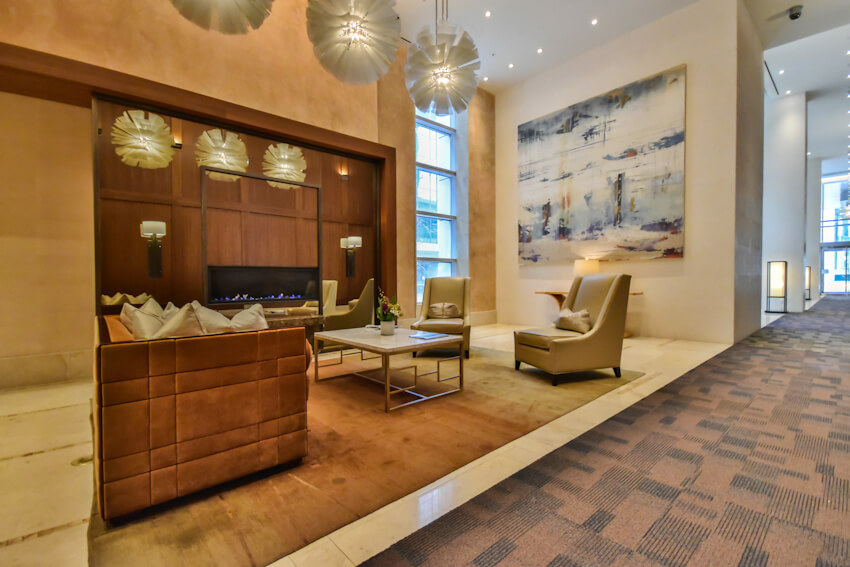 |
||||
Ground Floor Lobby Area |
||||
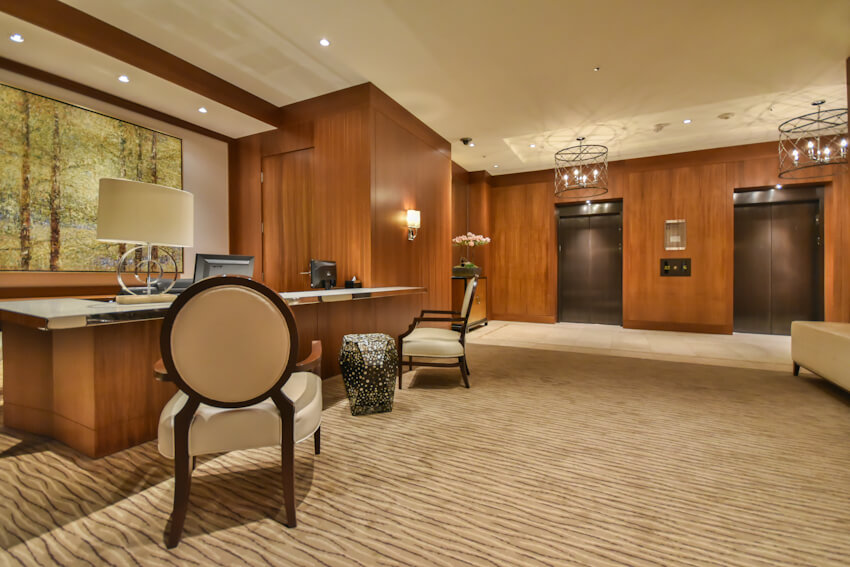 |
||||
22nd Floor Sky Lobby |
||||
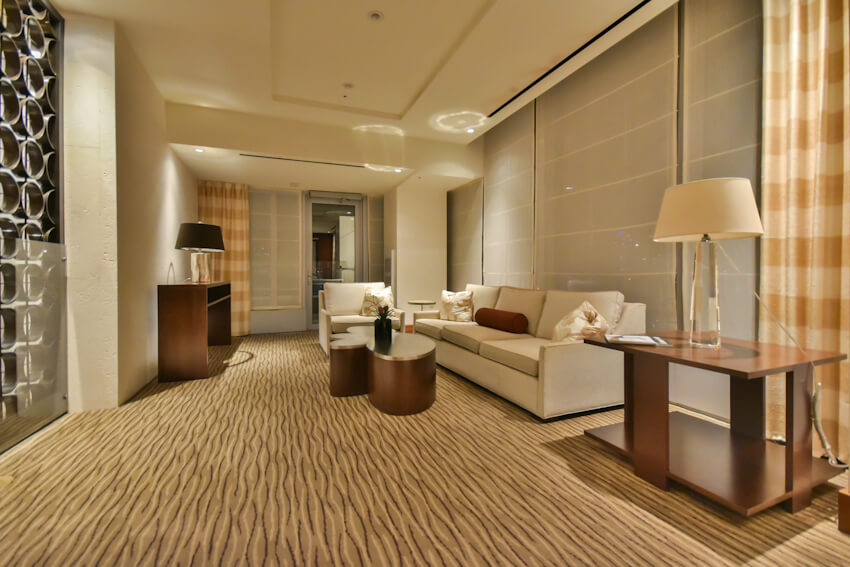 |
||||
22nd Floor Sky Lobby |
||||
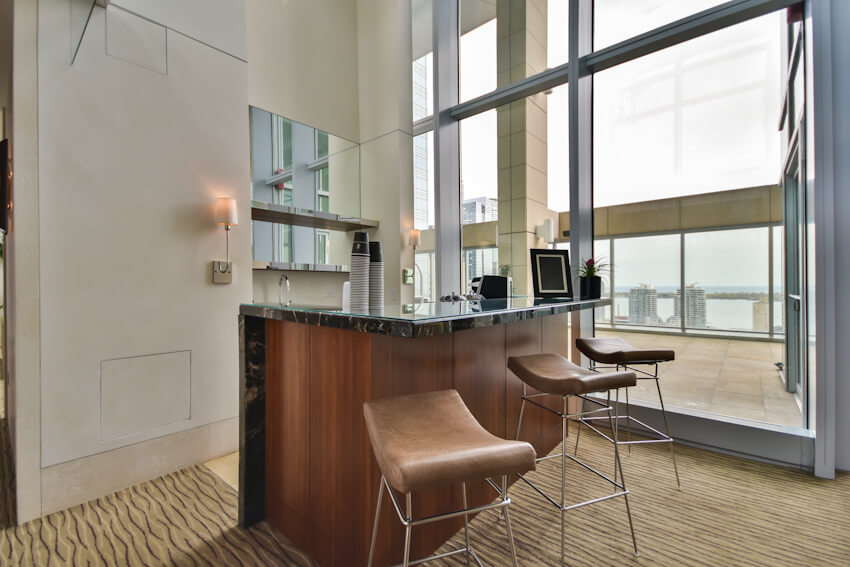 |
||||
21st Floor - Coffee Bar |
||||
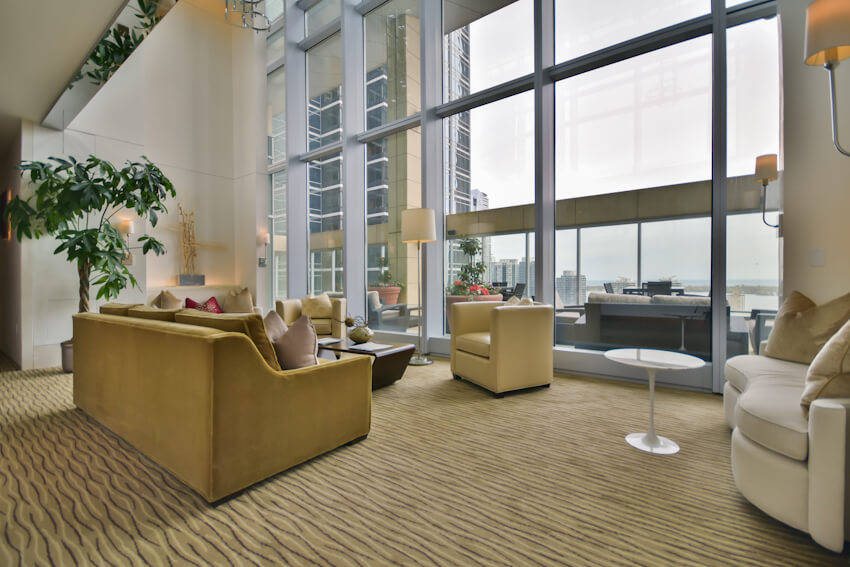 |
||||
21st Floor - Lounge Area |
||||
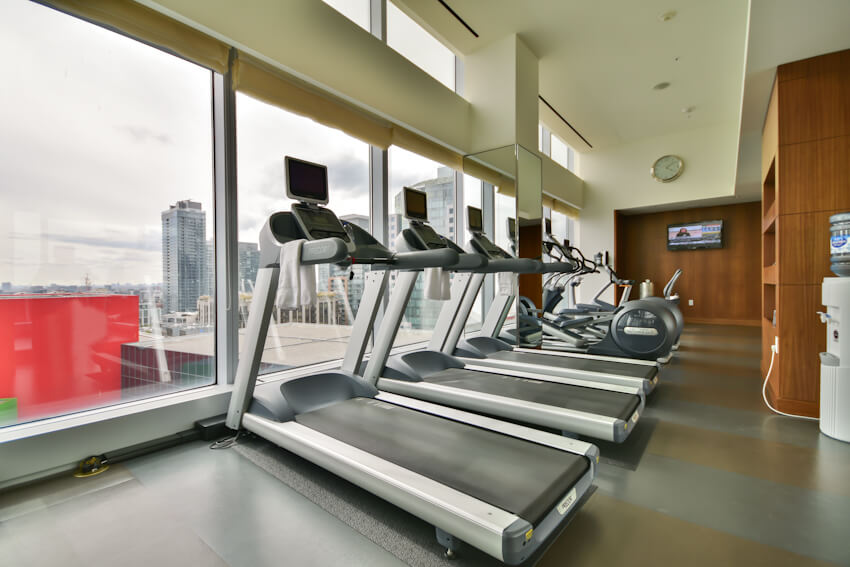 |
||||
21st Floor - Gym & Fitness Area |
||||
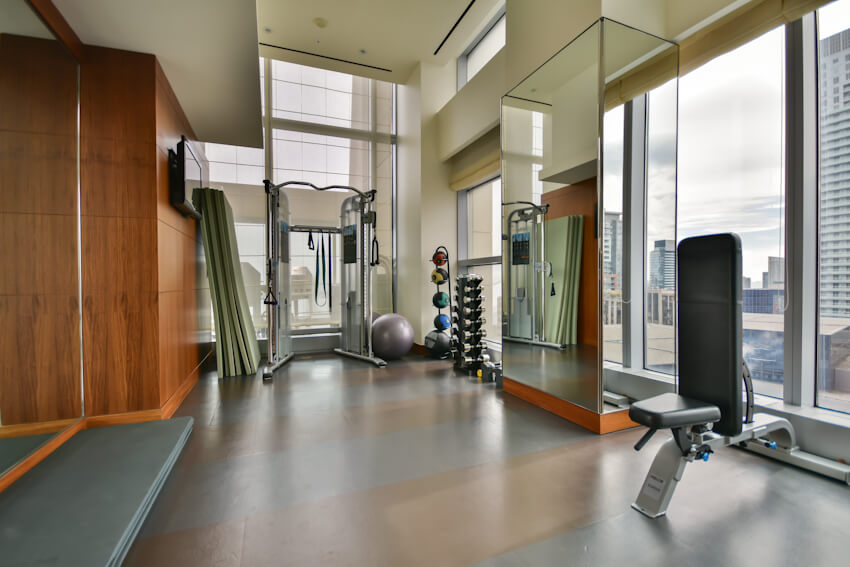 |
||||
21st Floor - Gym & Fitness Area |
||||
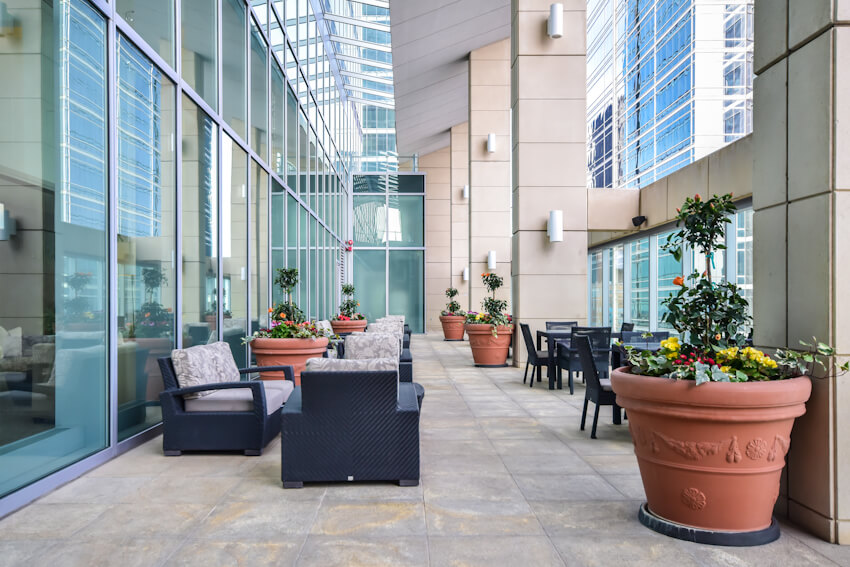 |
||||
21st Floor - Terrace Area |
||||
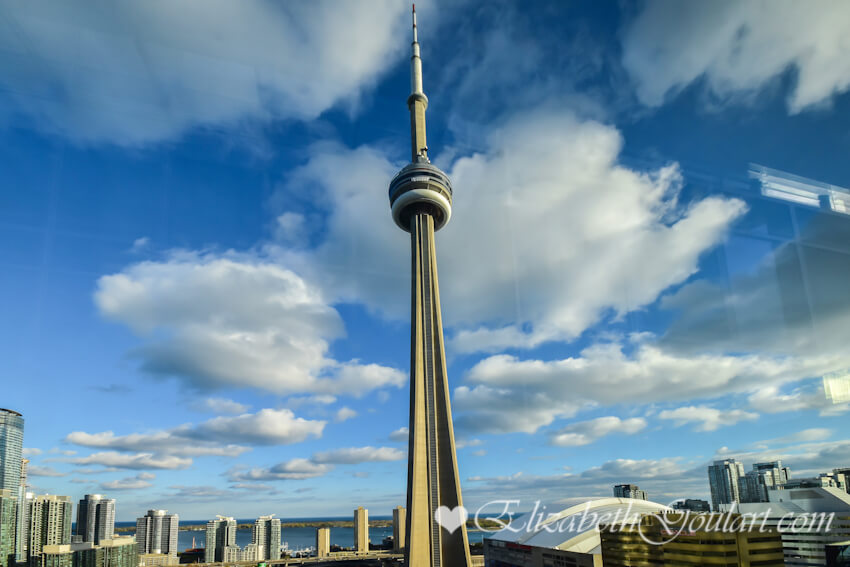 |
||||
21st Floor - Terrace Area |
||||
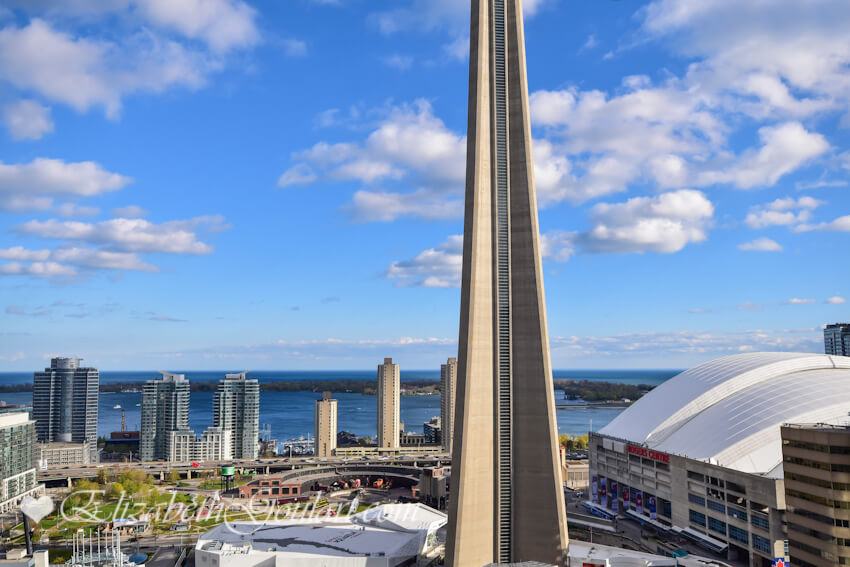 |
||||
21st Floor - Terrace Area |
||||
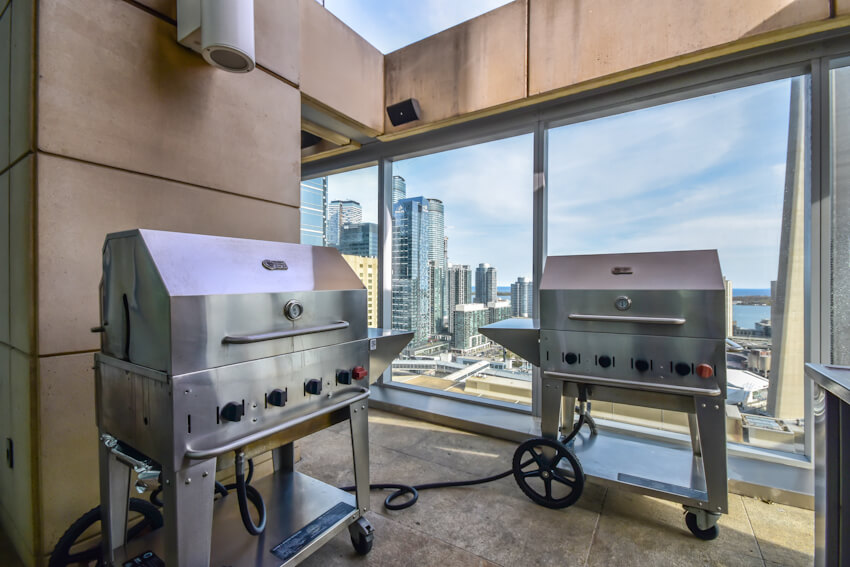 |
||||
21st Floor - Barbecues |
||||
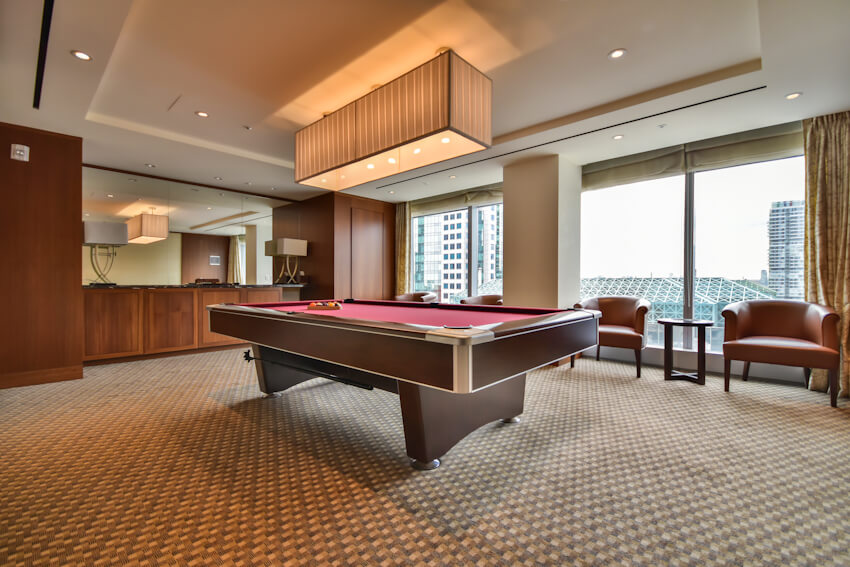 |
||||
21st Floor - Billiards |
||||
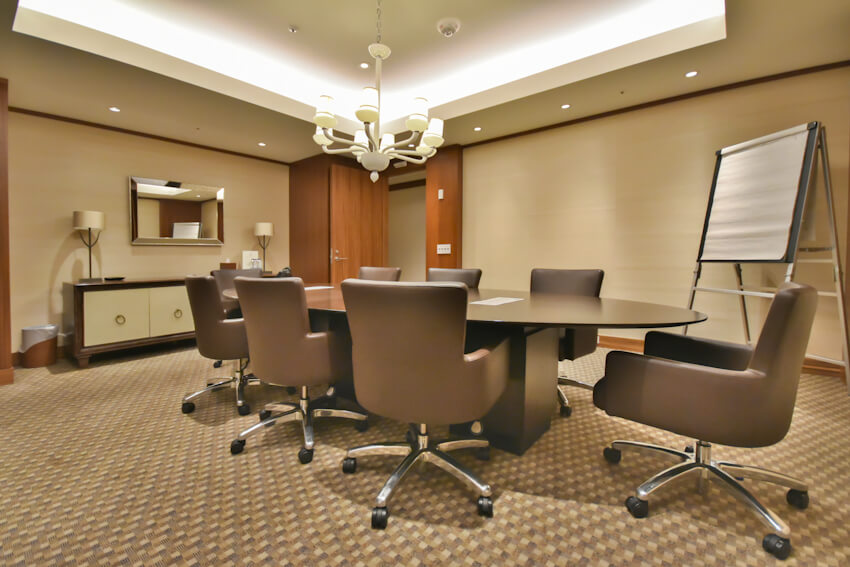 |
||||
21st Floor - Boardroom |
||||
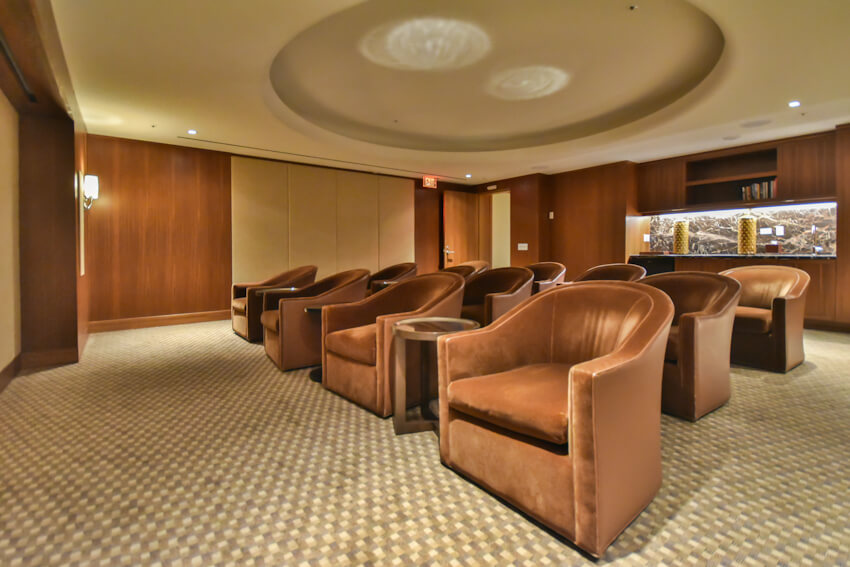 |
||||
21st Floor - Theatre/Media Room |
||||
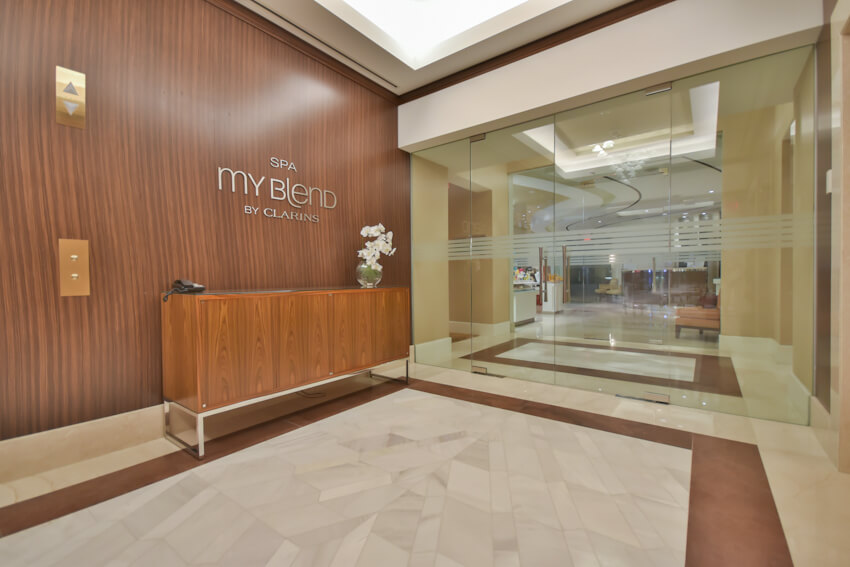 |
||||
5th Floor - Spa |
||||
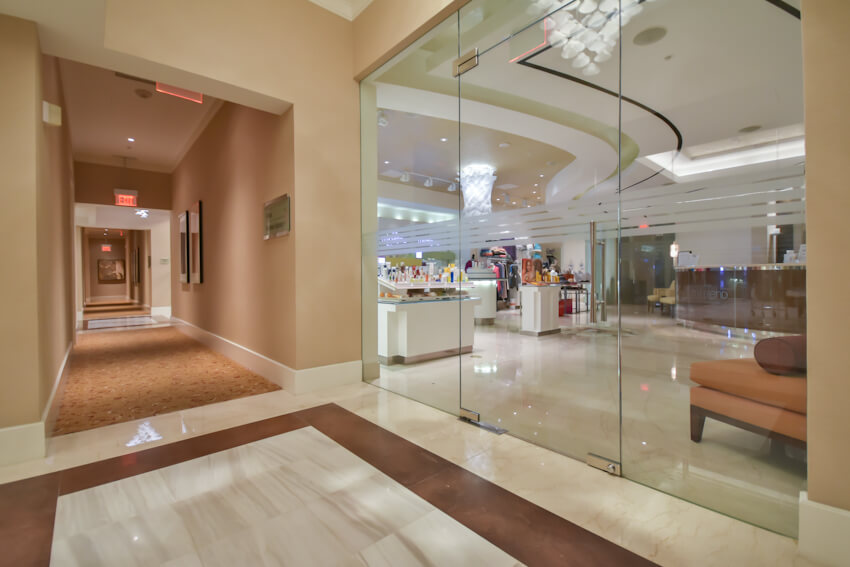 |
||||
5th Floor - Spa |
||||
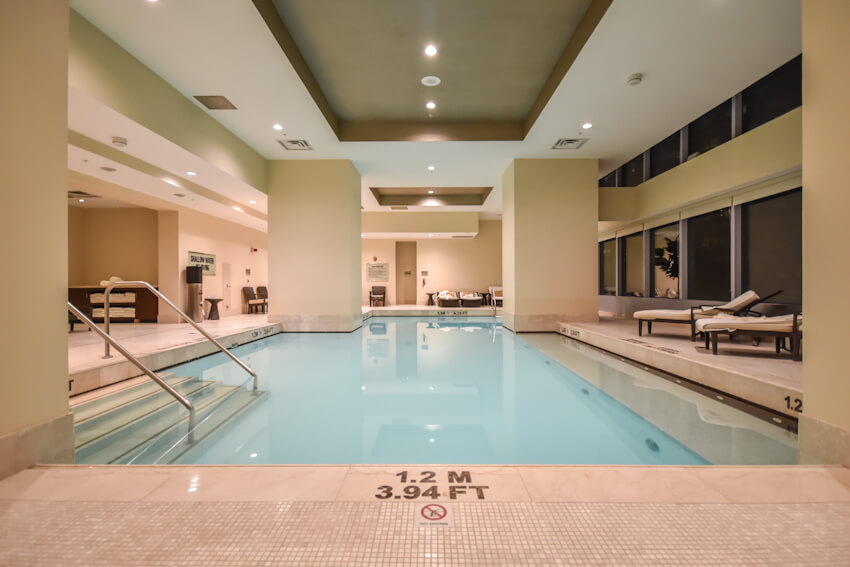 |
||||
5th Floor - Indoor Pool |
||||
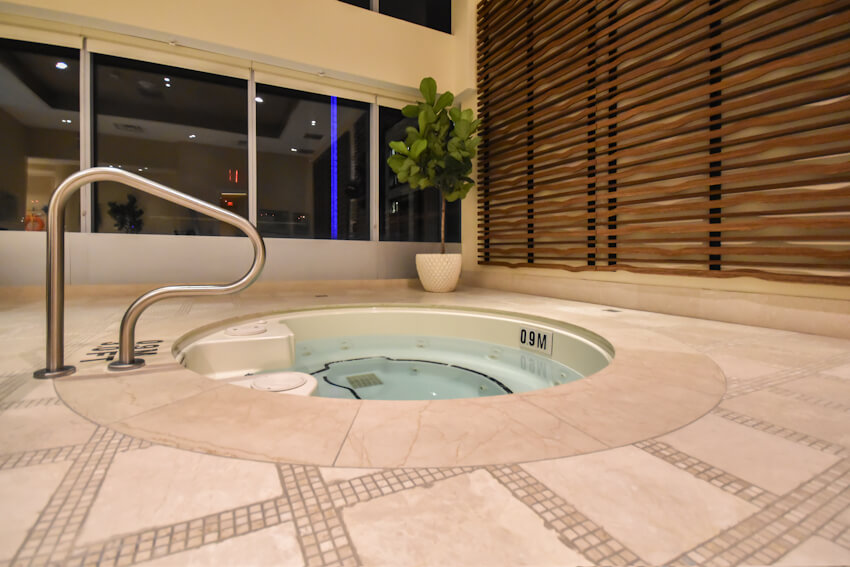 |
||||
5th Floor - Jacuzzi |
||||
| Underground PATH Map (ENLARGE) | ||||
 |
||||
Four Seasons Centre For The Performing Arts |
||||
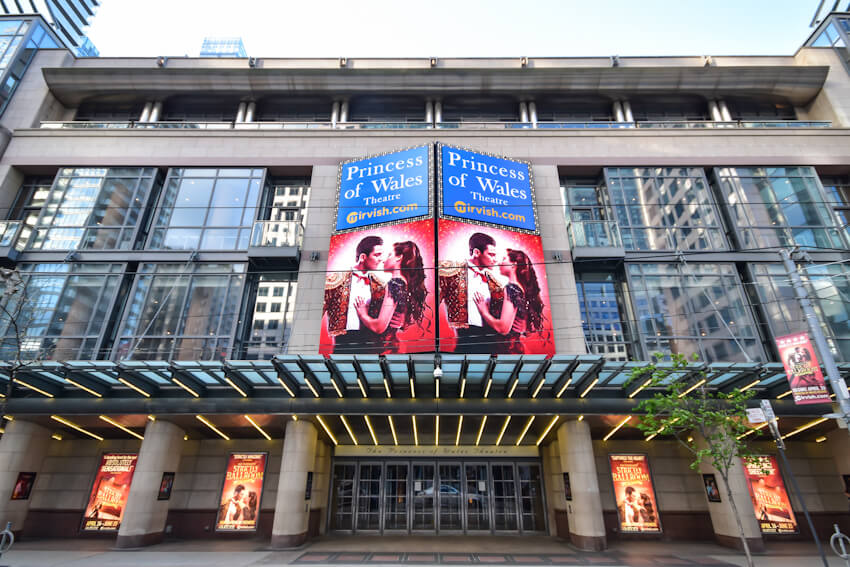 |
||||
Princess Of Wales Theatre |
||||
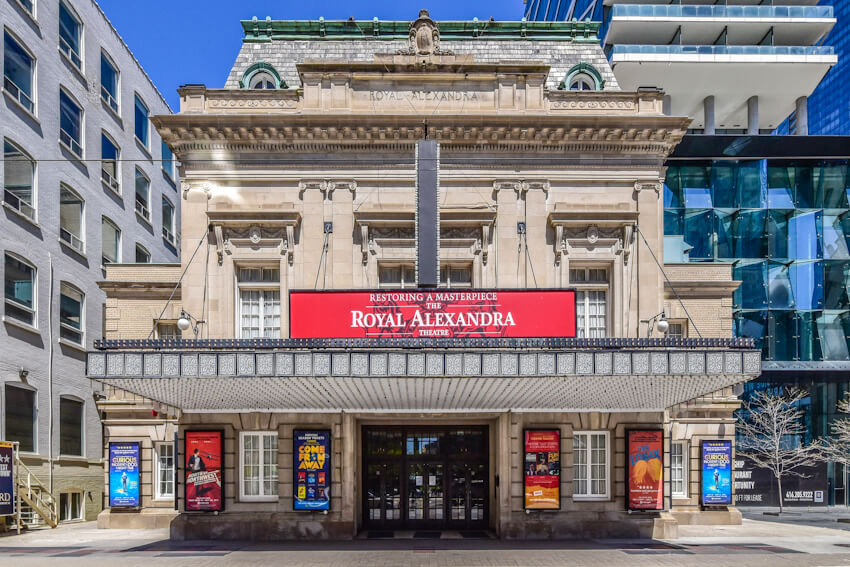 |
||||
Royal Alexandra Theatre |
||||
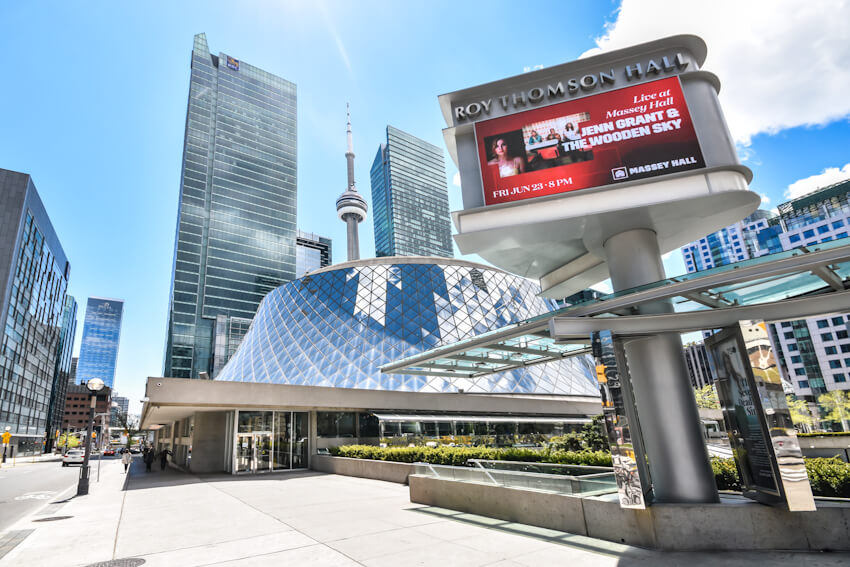 |
||||
Roy Thomson Hall |
||||
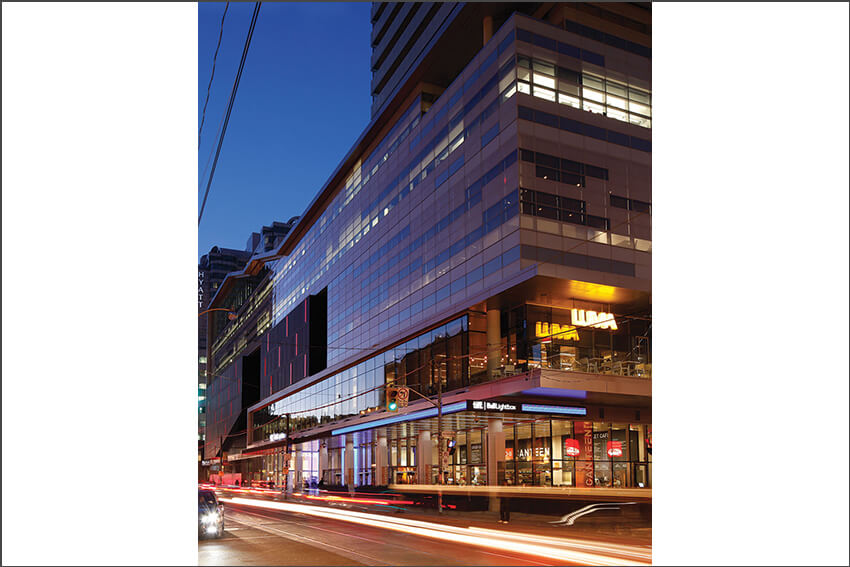 |
||||
Toronto International FIlm Festival Headquarters (TIFF) |
||||
 |
||||
Financial District |
||||
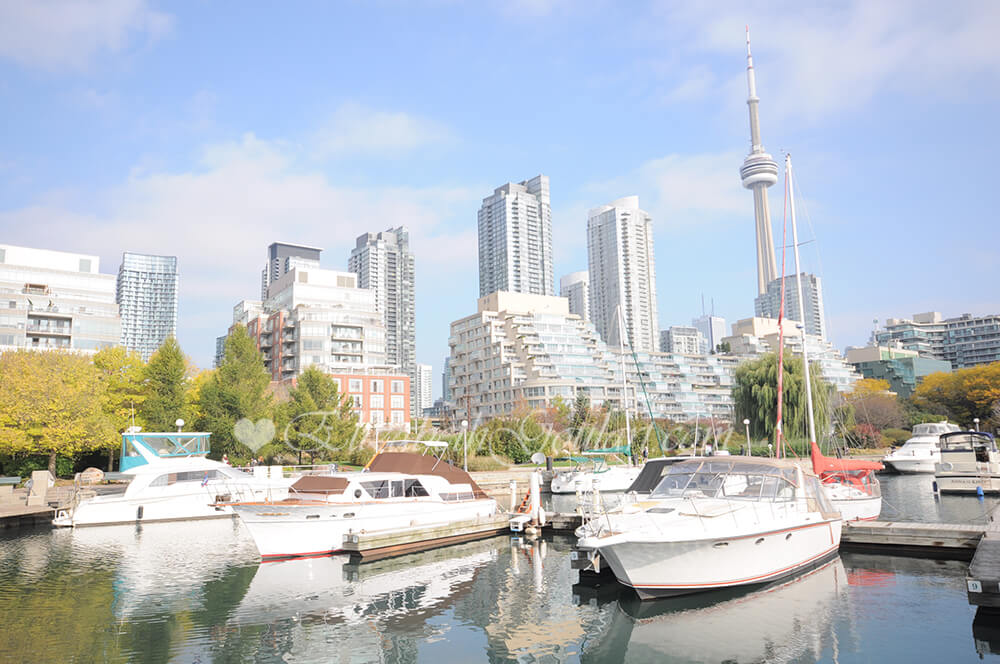 |
||||
Toronto Harbourfront |
||||
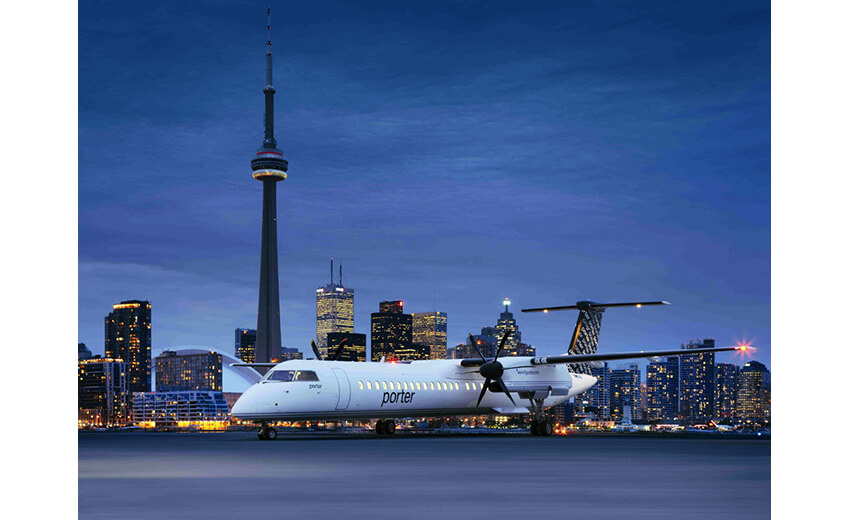 |
||||
| Toronto Billy Bishop Island Airport | ||||
| Back To Top | ||||
|
|
|
|
|
|
