Click the virtual tour below to activate the interactive floor plan |
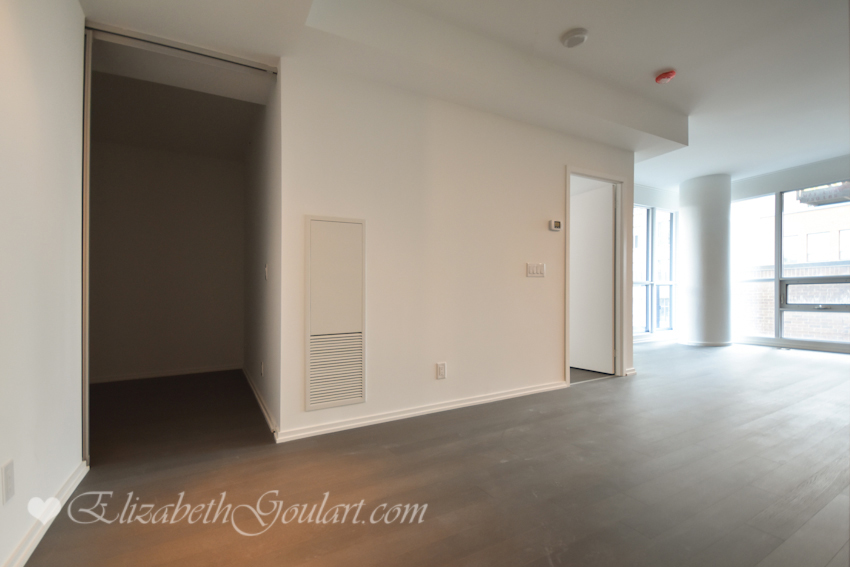 |
Entry |
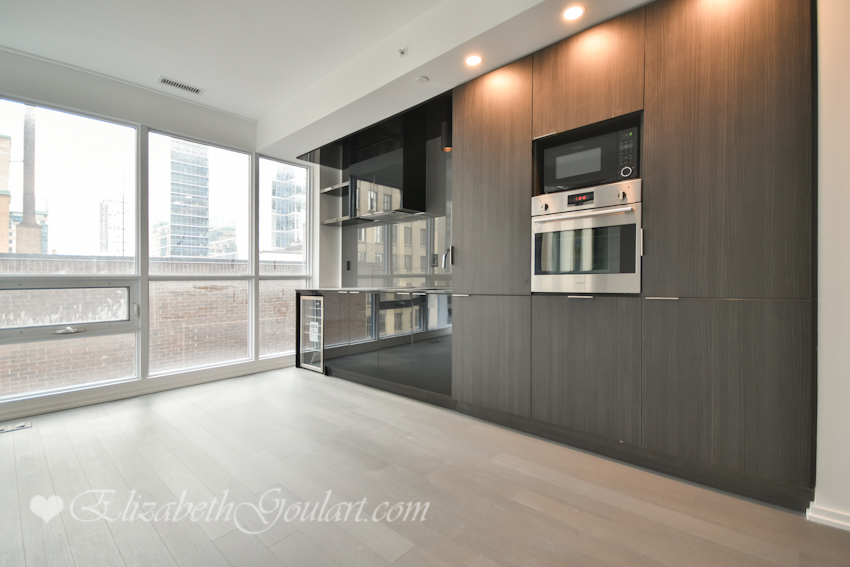 |
Kitchen |
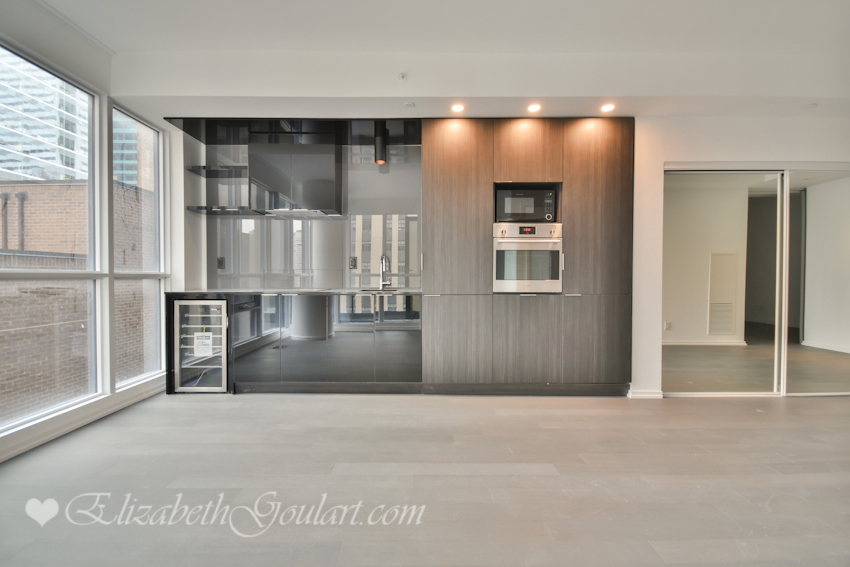 |
Kitchen |
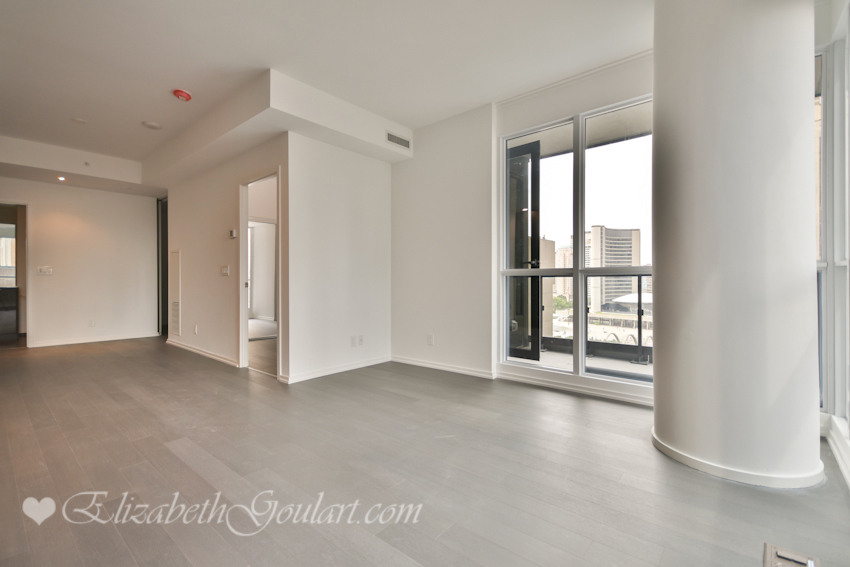 |
Living Area |
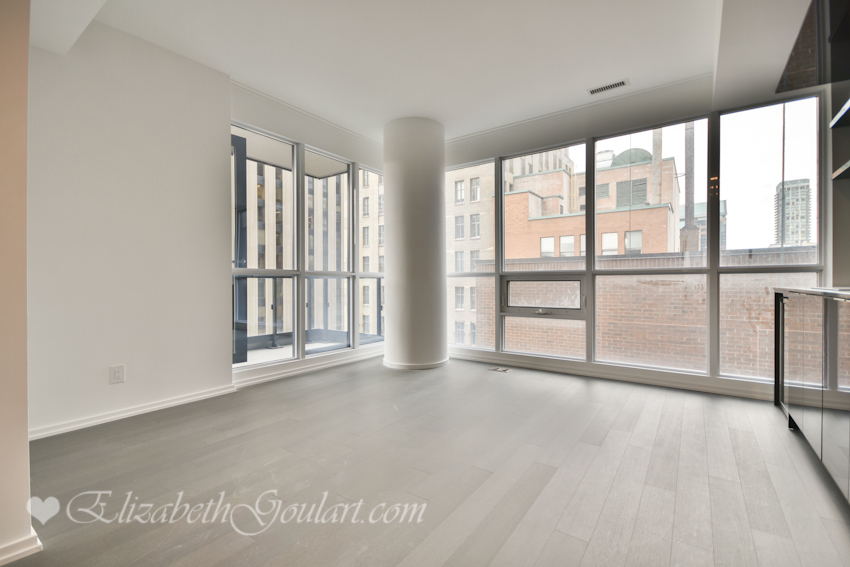 |
Living Area |
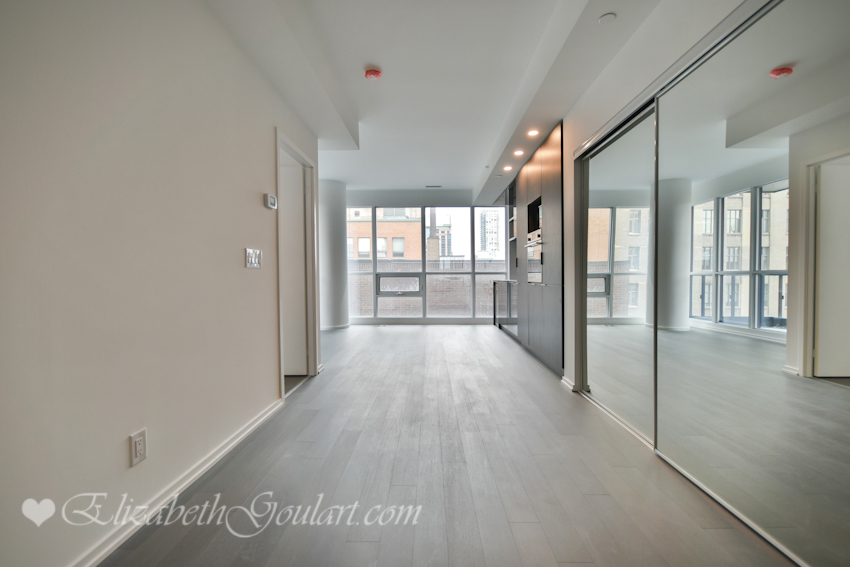 |
Living Area |
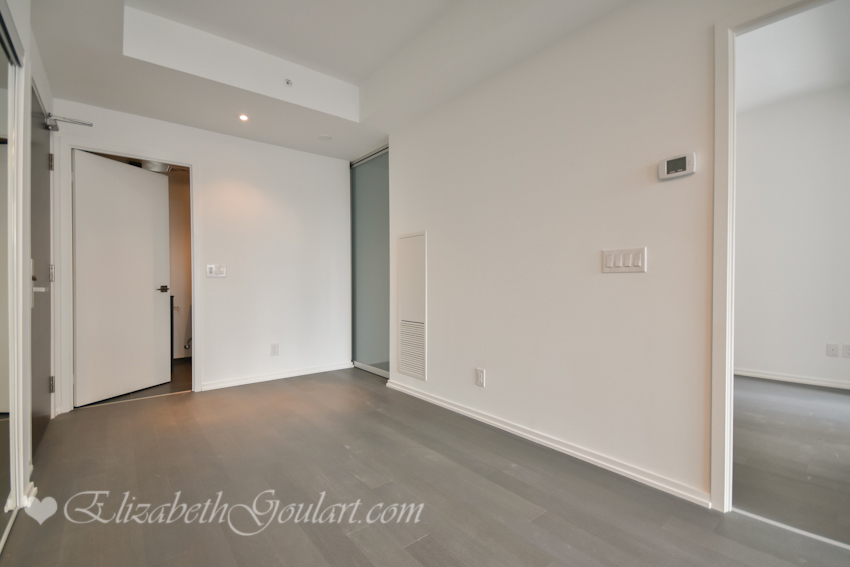 |
Living Area |
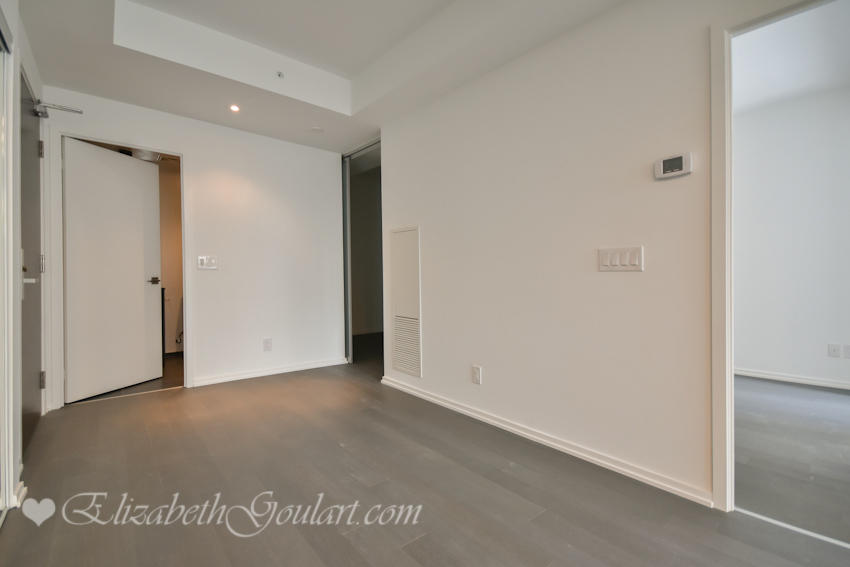 |
Living Area |
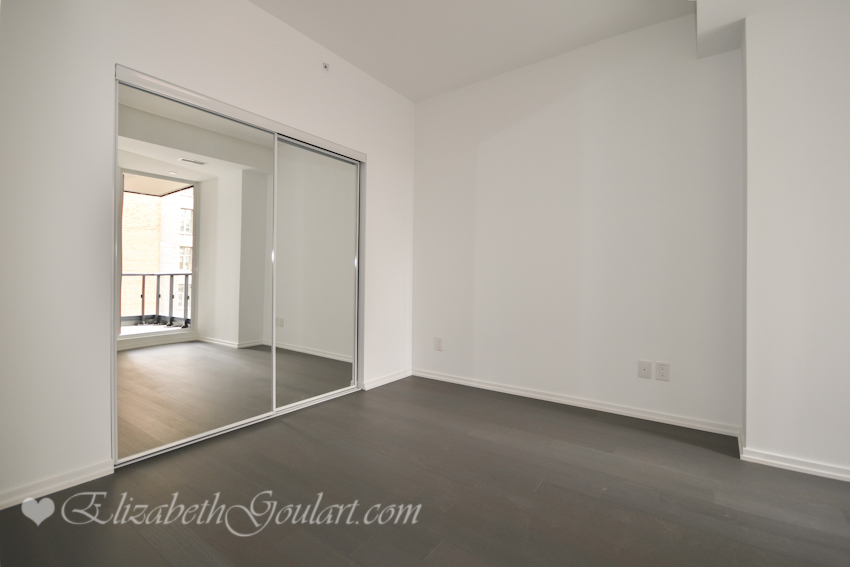 |
Bedroom |
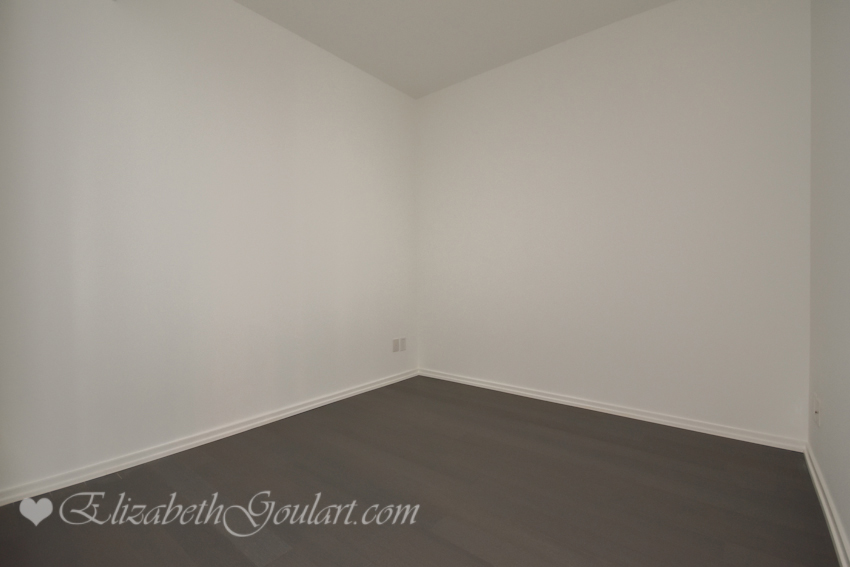 |
Den |
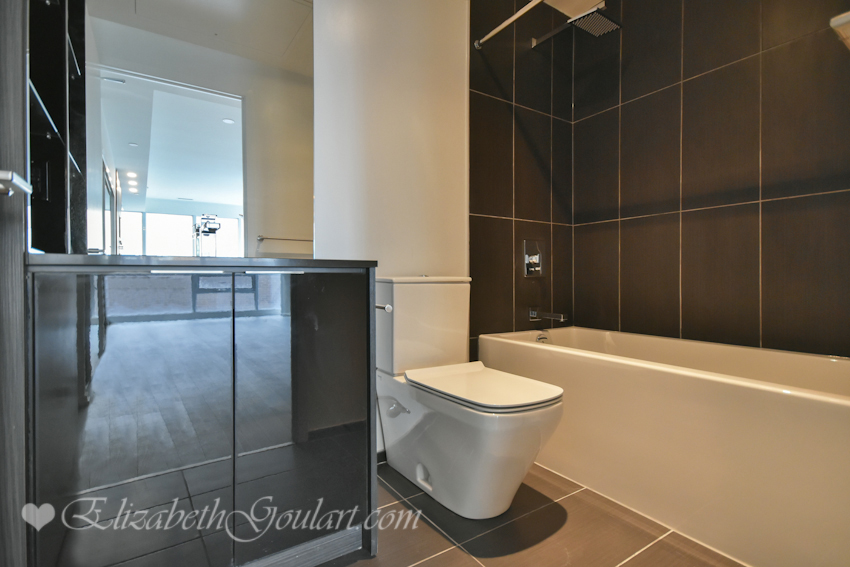 |
Bath |
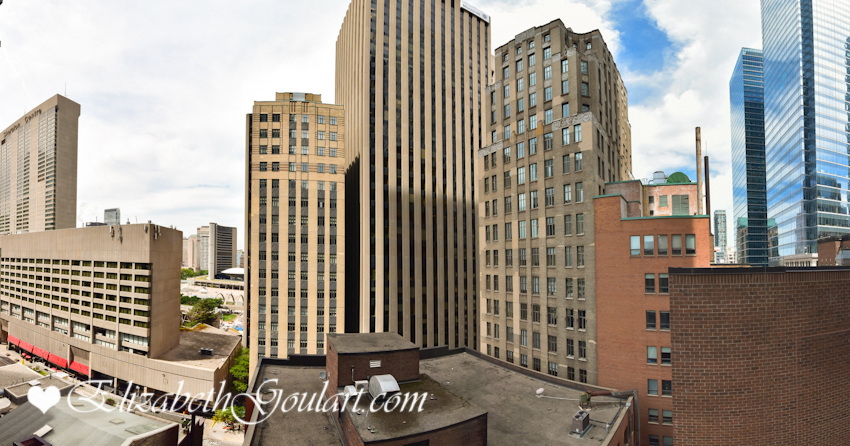 |
View |
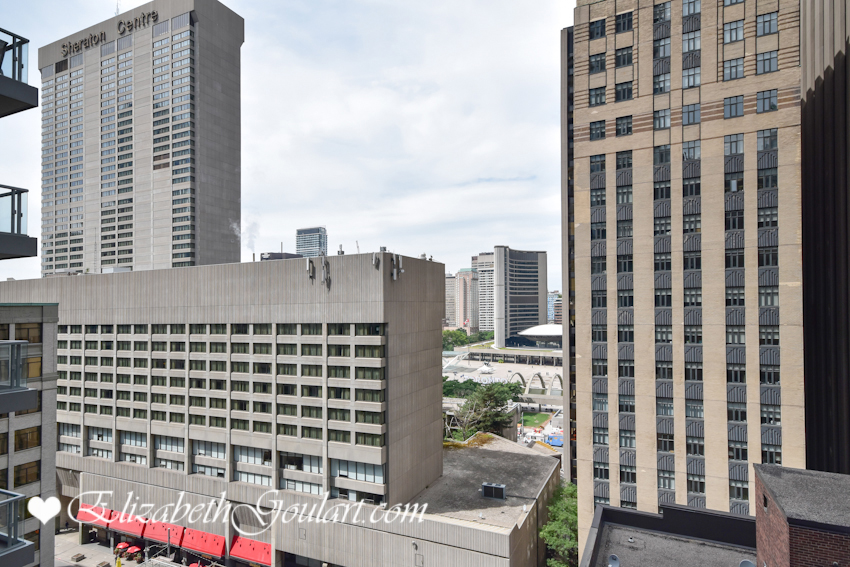 |
View |
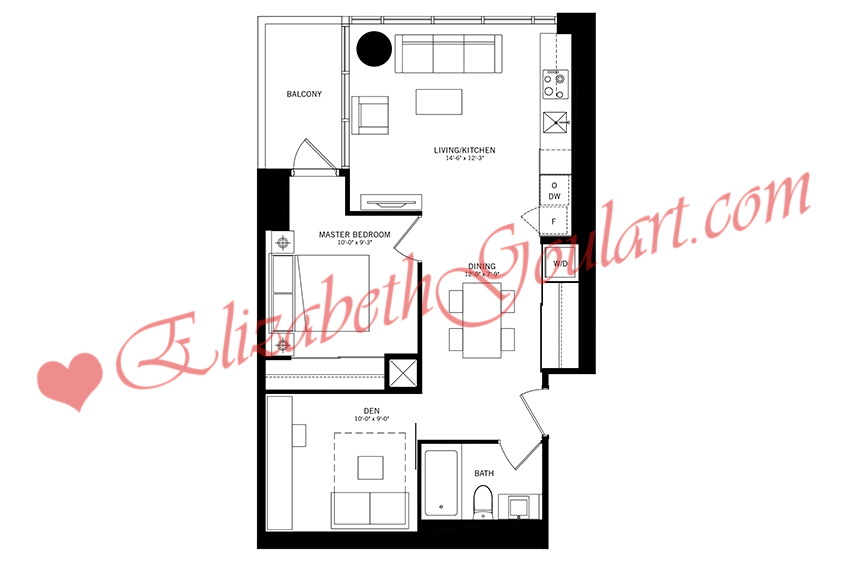 |
Suite Floor Plan |
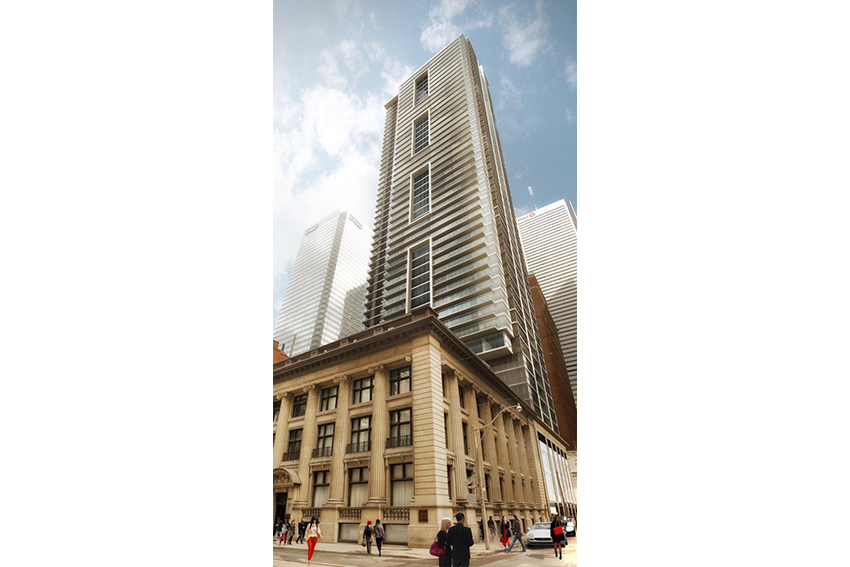 |
Exteior - Artist Rendering |
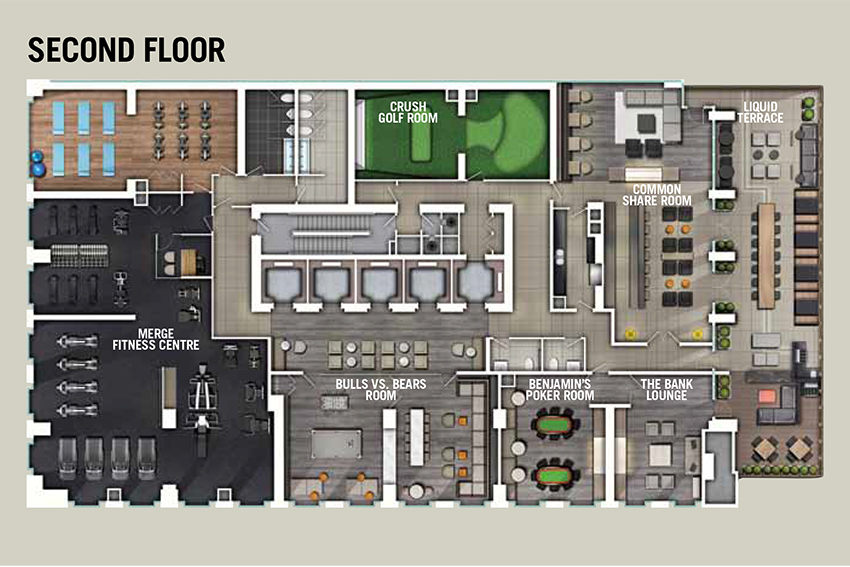 |
2nd Floor Amenities |
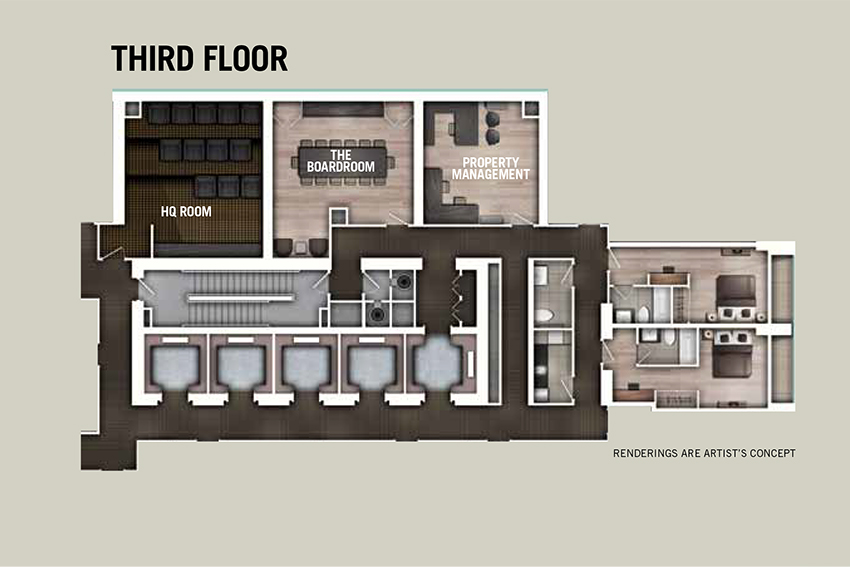 |
3rd Floor Amenities |
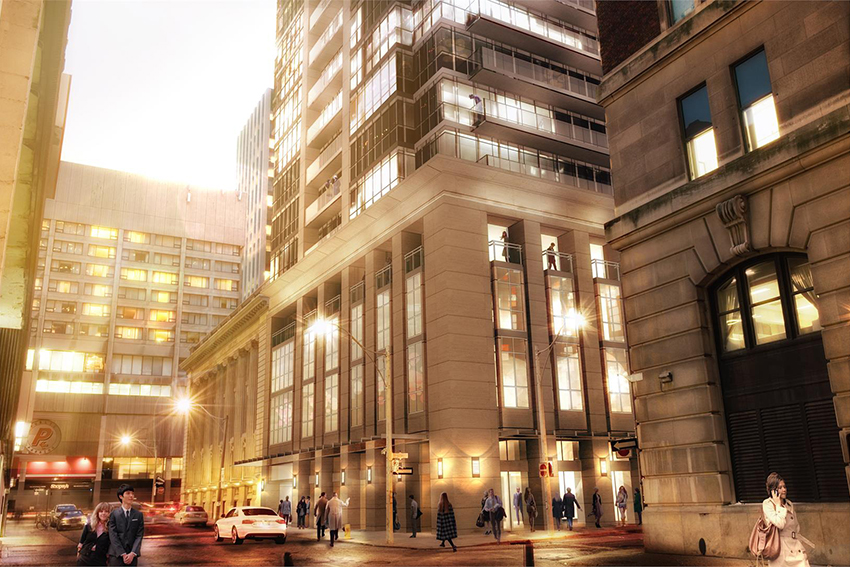 |
Exteior - Artist Rendering |
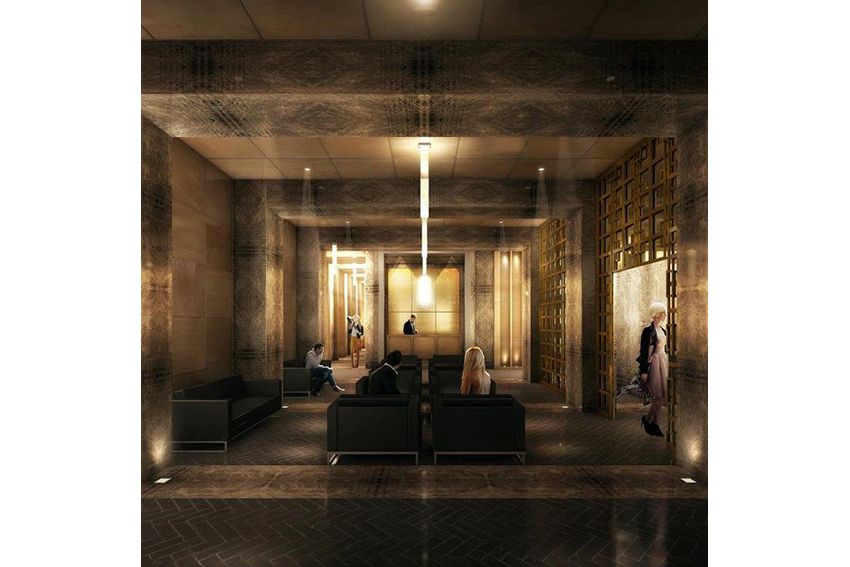 |
Lobby - Artist Rendering |
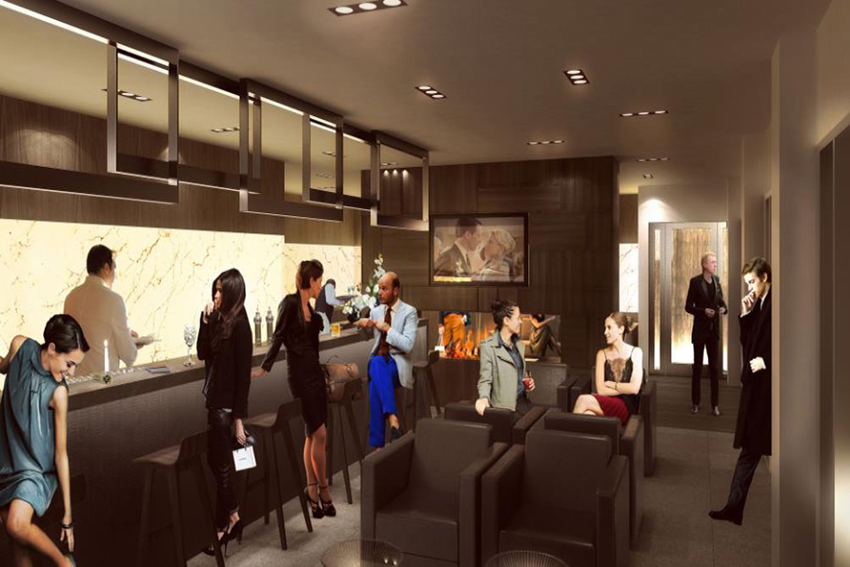 |
Party Room - Artist Rendering |
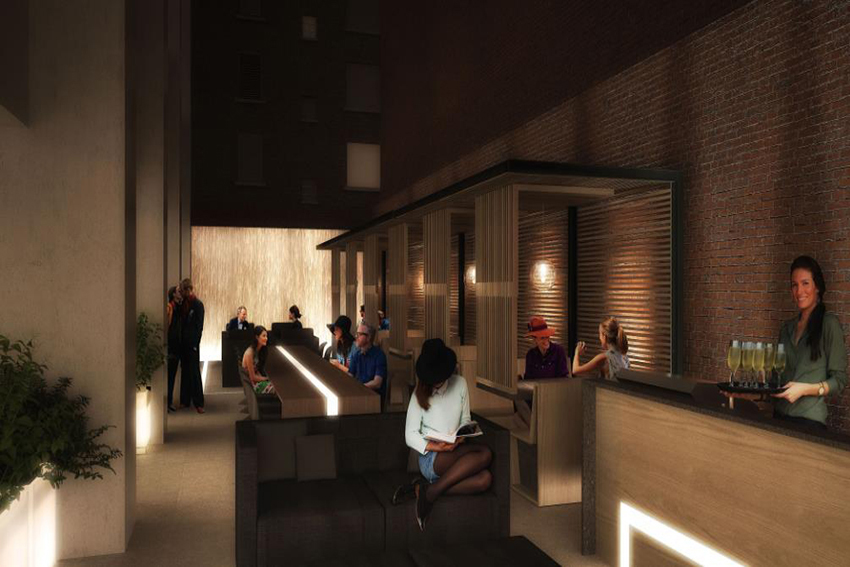 |
Terrace - Artist Rendering |
|
|
|
| |
|
|
|