
 |
|
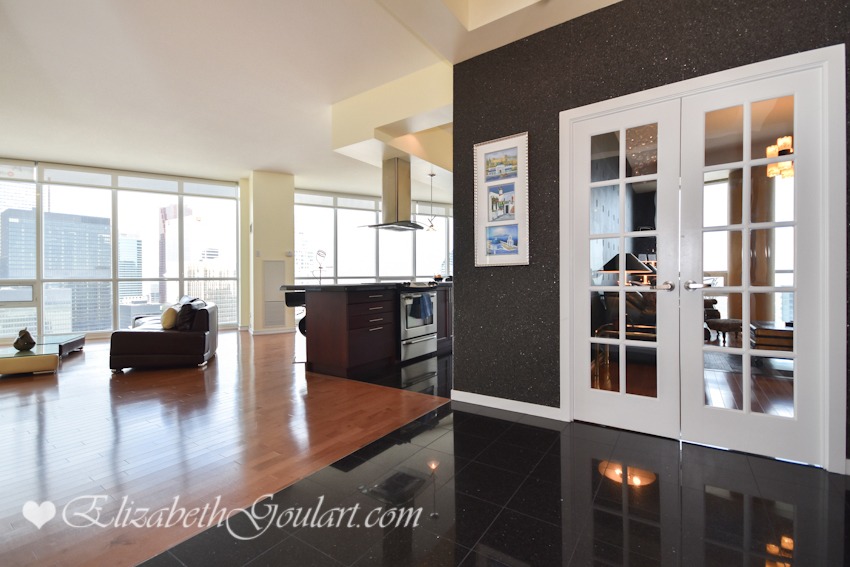 |
||||
| Foyer | ||||
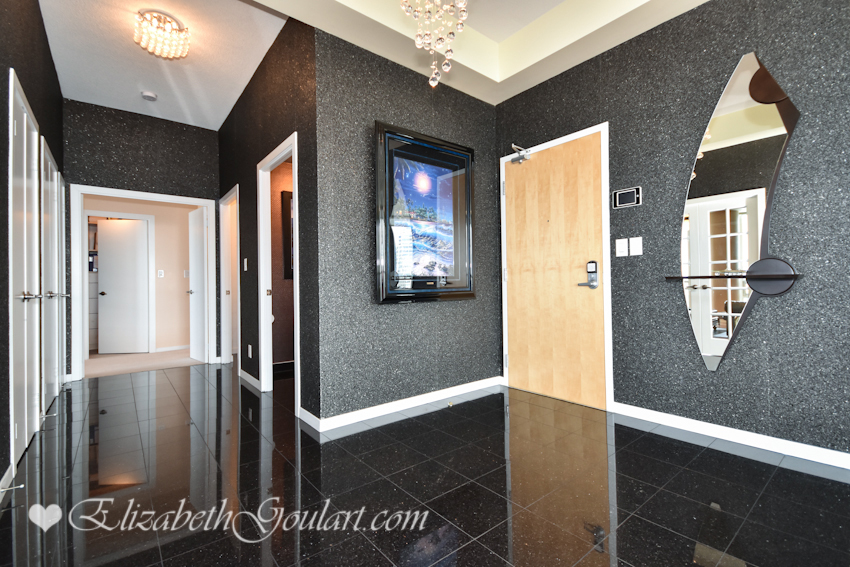 |
||||
| Foyer | ||||
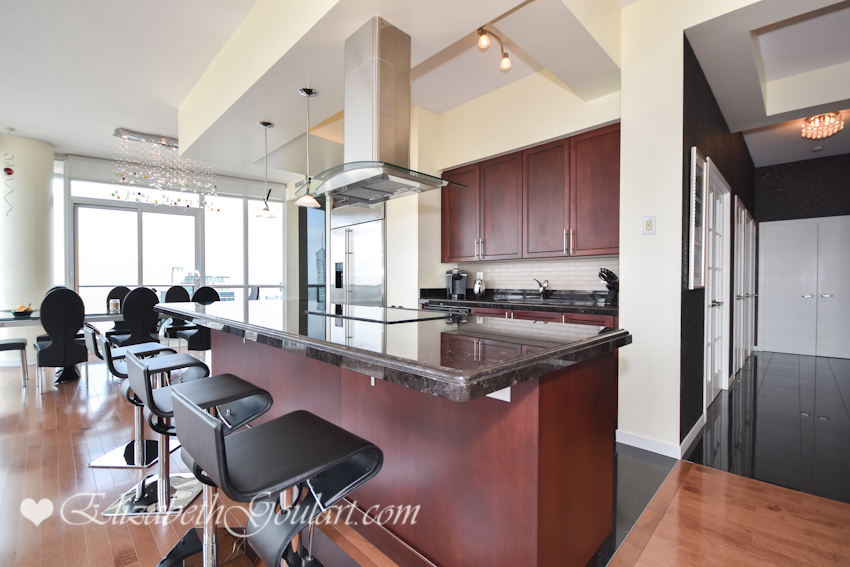 |
||||
| Kitchen | ||||
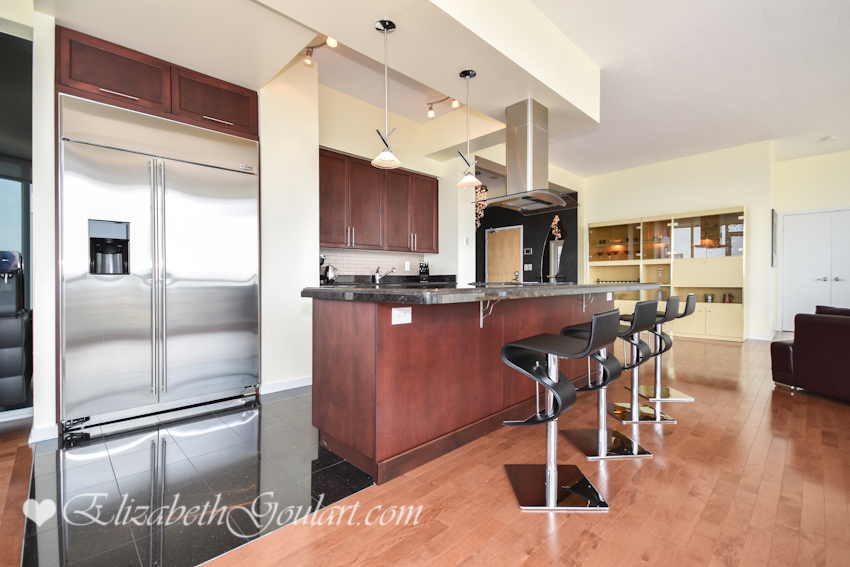 |
||||
| Kitchen | ||||
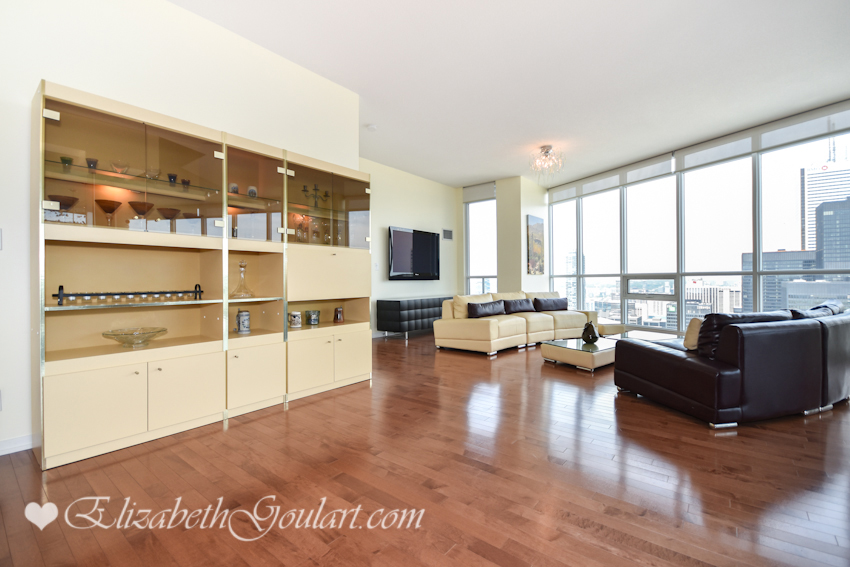 |
||||
| Living Area | ||||
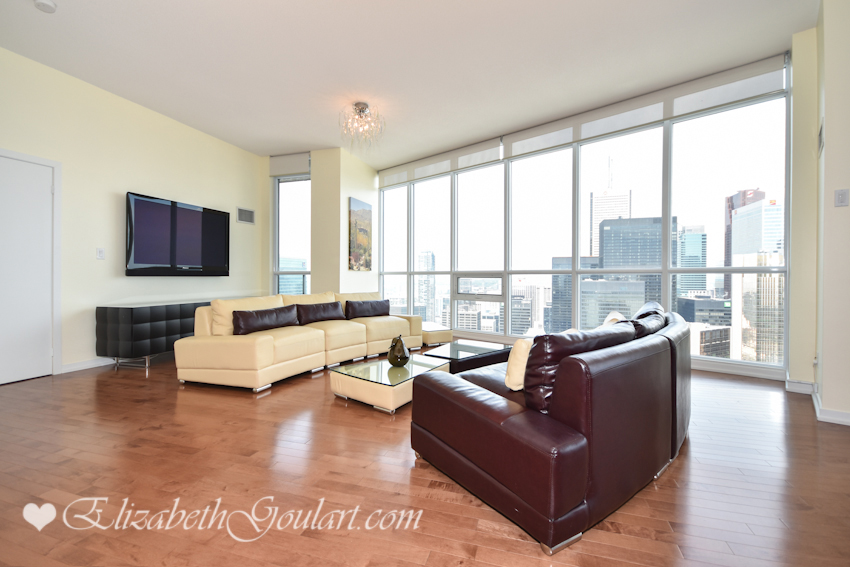 |
||||
| Living Area | ||||
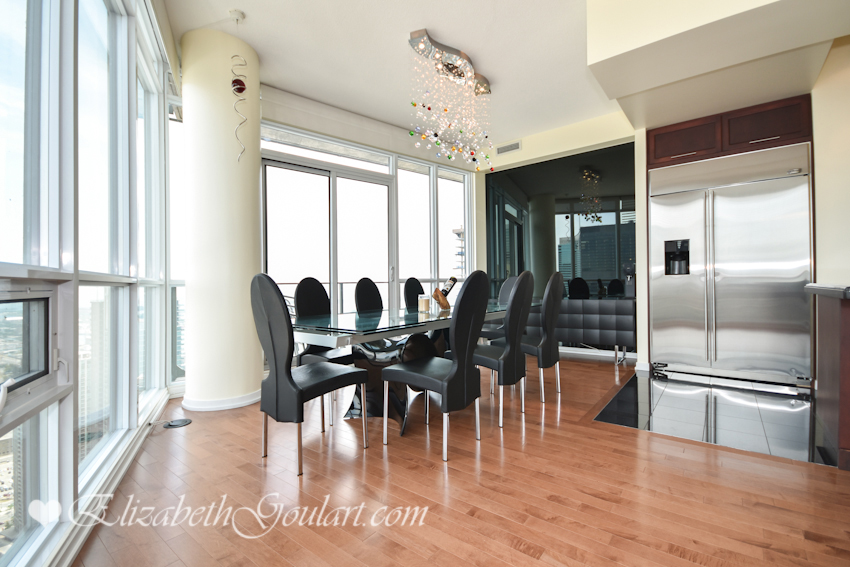 |
||||
| Dining Area | ||||
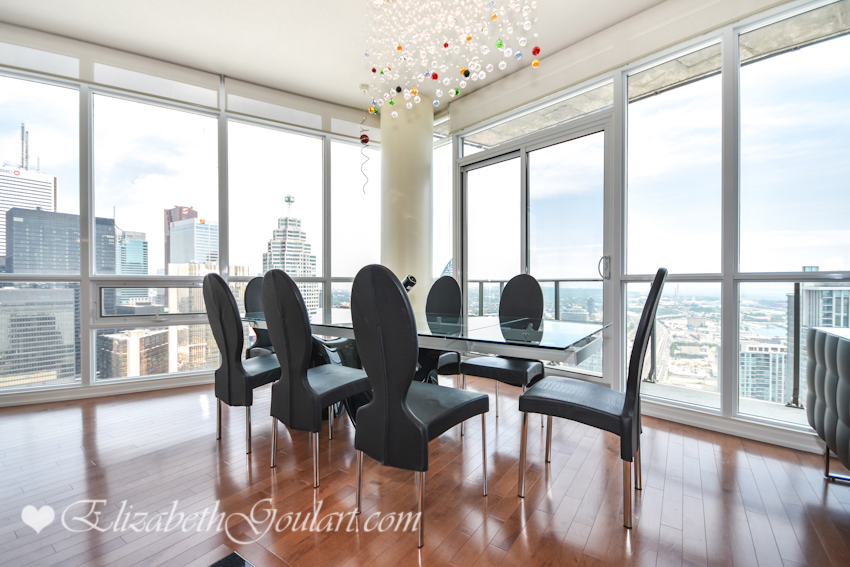 |
||||
| Dining Area | ||||
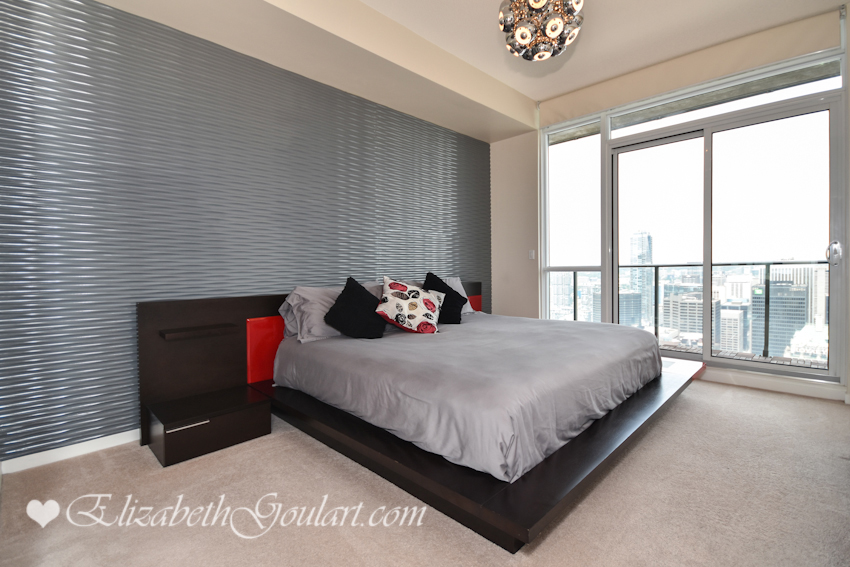 |
||||
| Master Bedroom | ||||
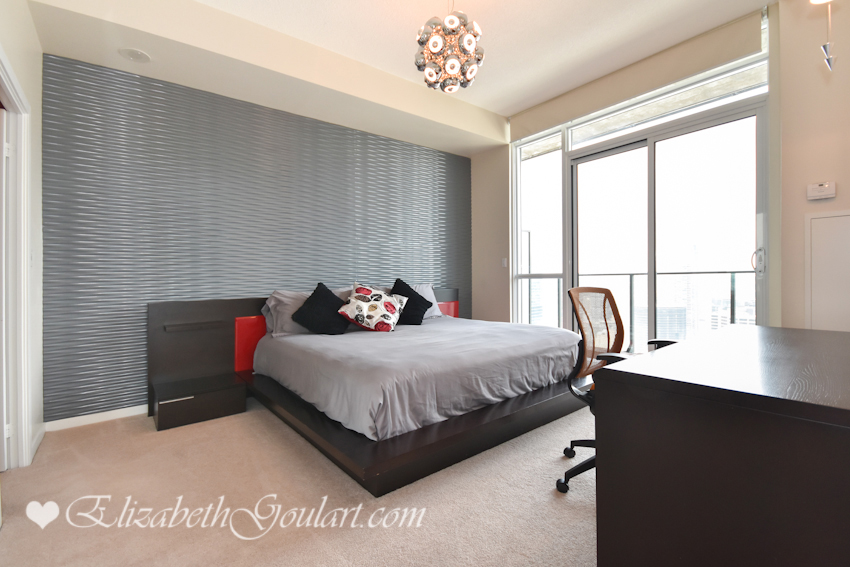 |
||||
| Master Bedroom | ||||
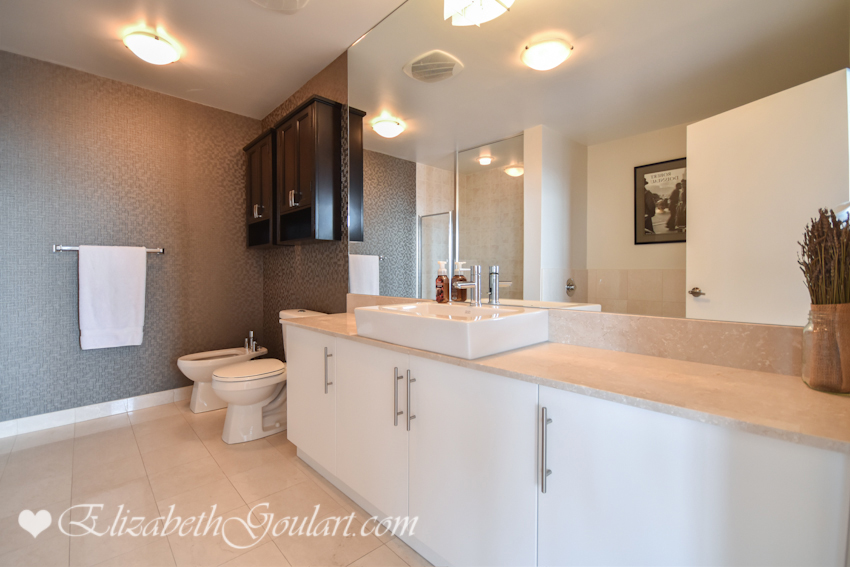 |
||||
| 5 Piece Ensuite | ||||
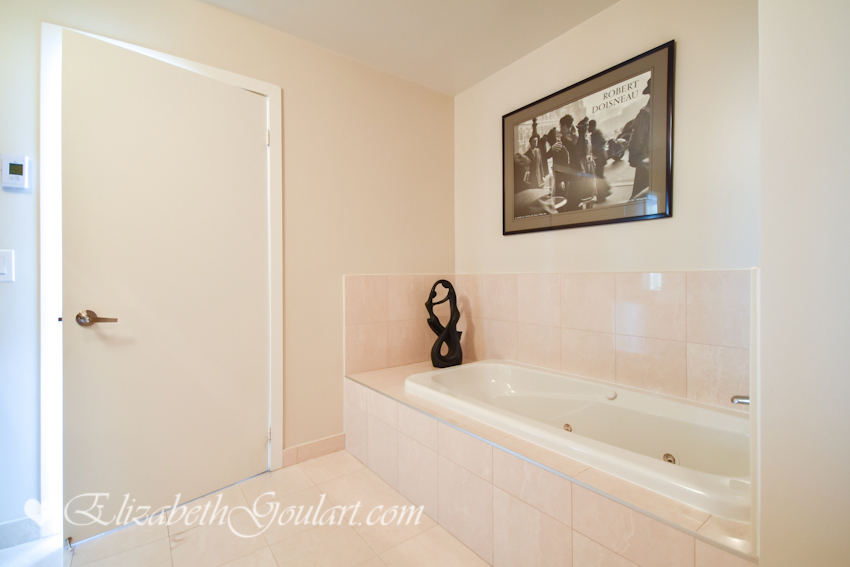 |
||||
| 5 Piece Ensuite | ||||
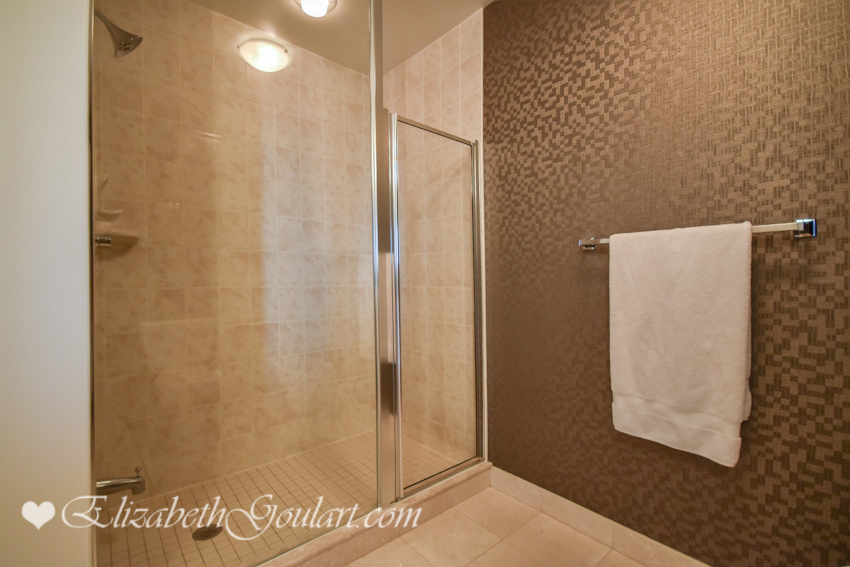 |
||||
| 5 Piece Ensuite | ||||
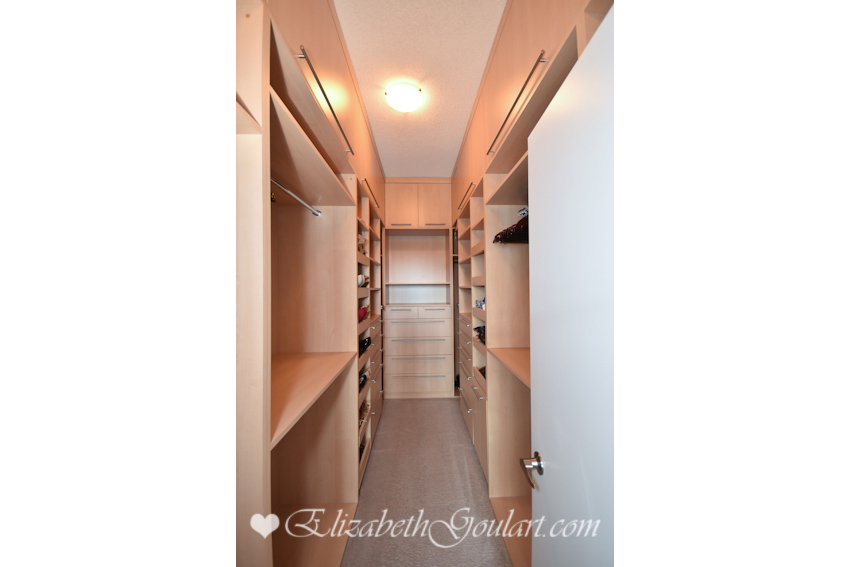 |
||||
| Master Bedroom Walk-In Closet | ||||
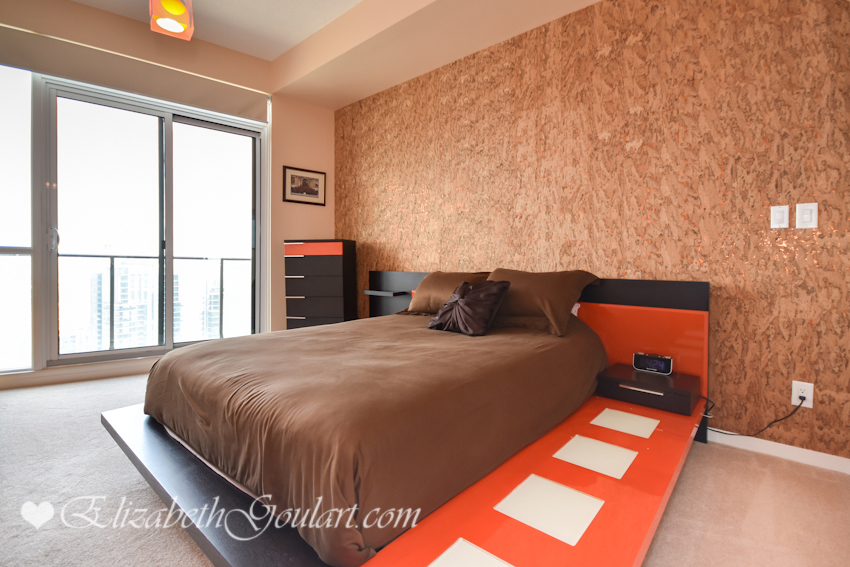 |
||||
| 2nd Bedroom | ||||
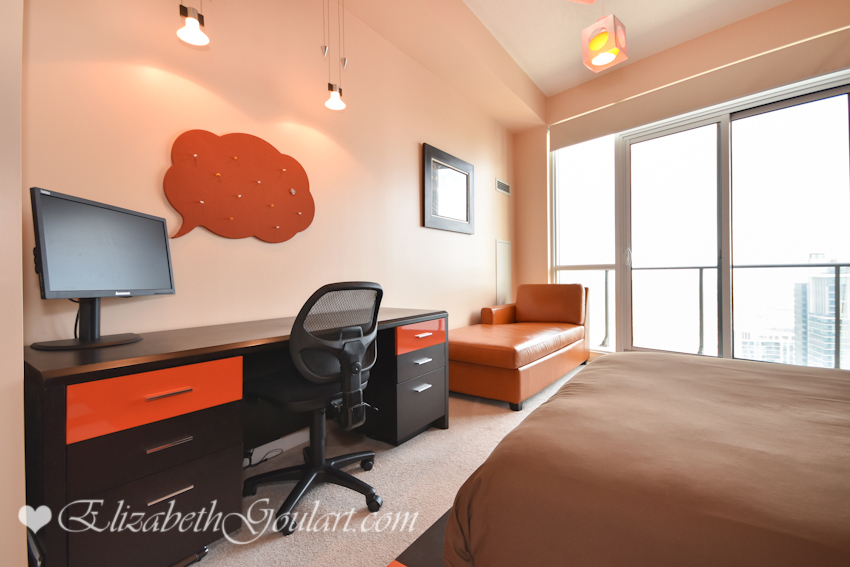 |
||||
| 2nd Bedroom | ||||
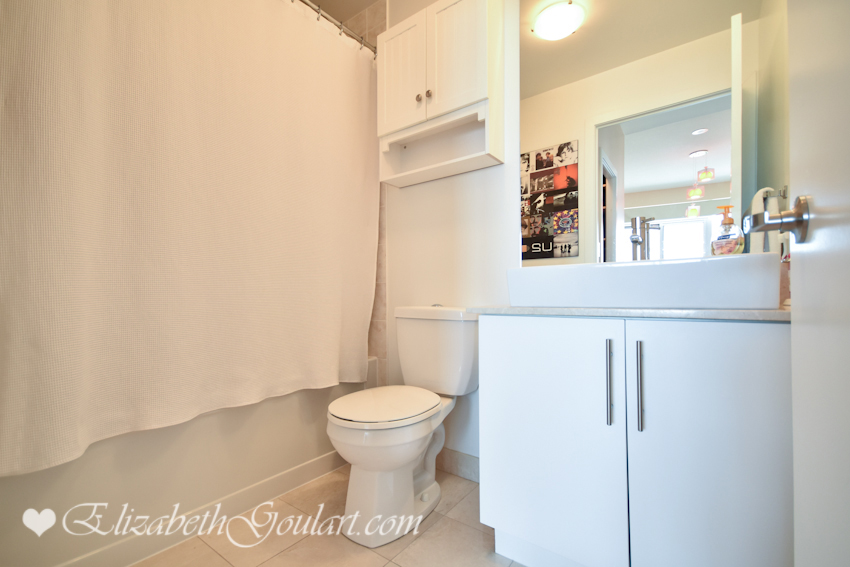 |
||||
| 2nd Bedroom 4 Piece Ensuite | ||||
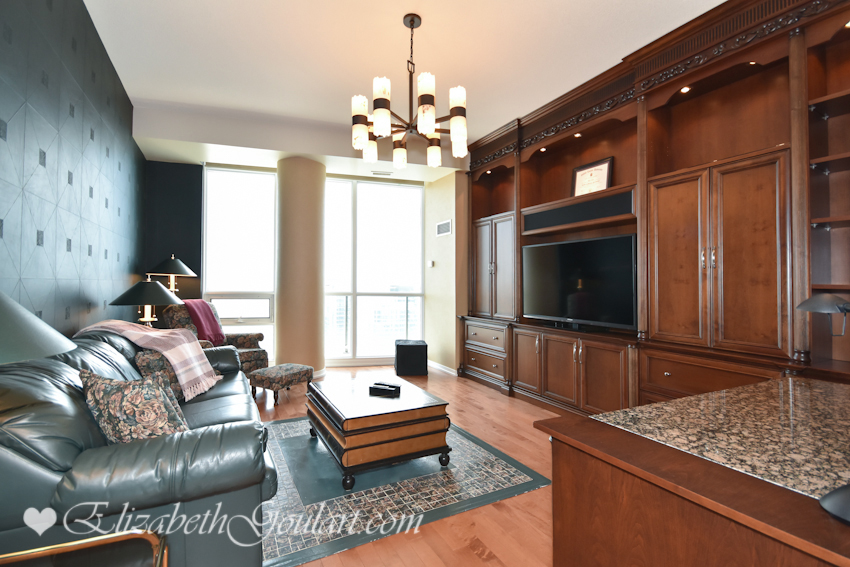 |
||||
| Library / Den Possible 3rd Bedroom | ||||
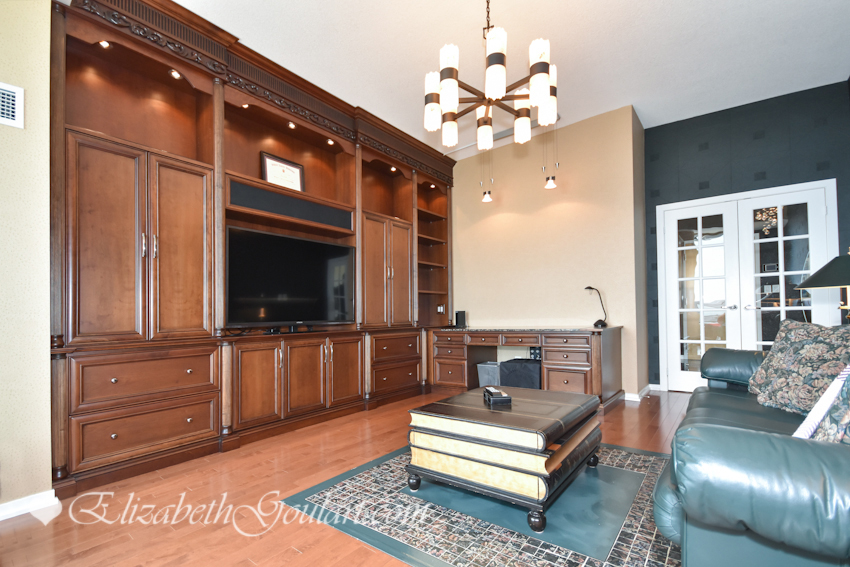 |
||||
| Library / Den Possible 3rd Bedroom | ||||
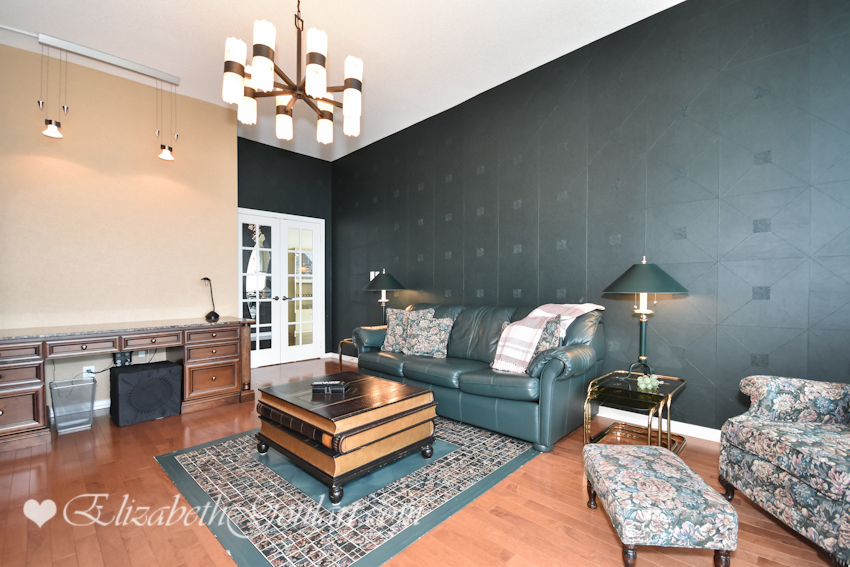 |
||||
| Library / Den Possible 3rd Bedroom | ||||
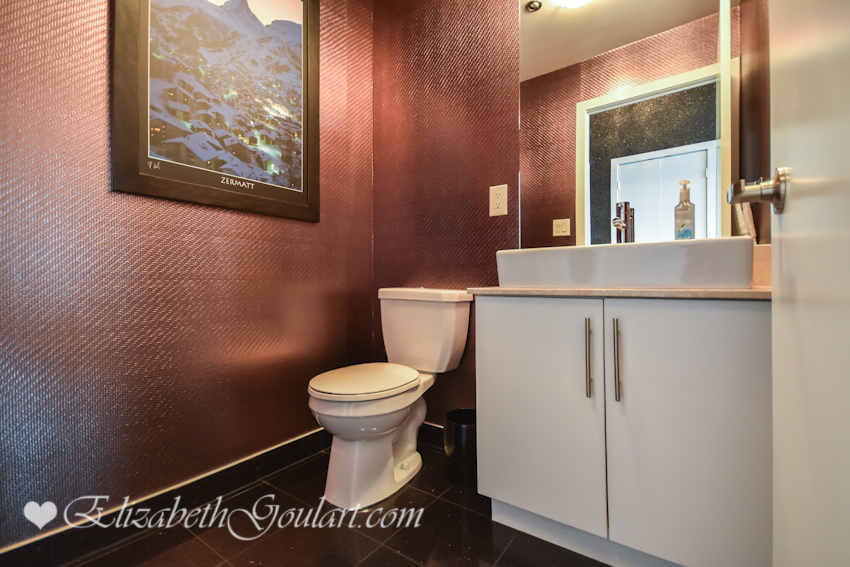 |
||||
| Main Bath | ||||
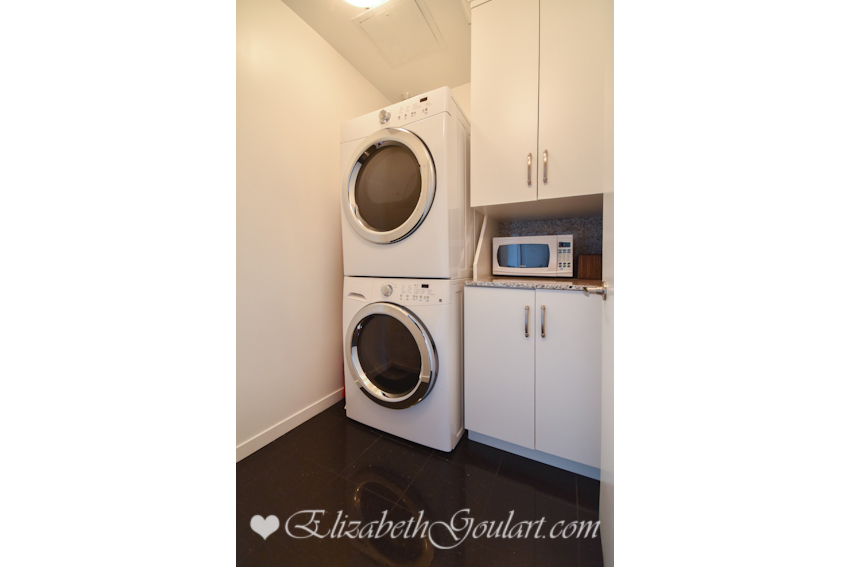 |
||||
| Laundry | ||||
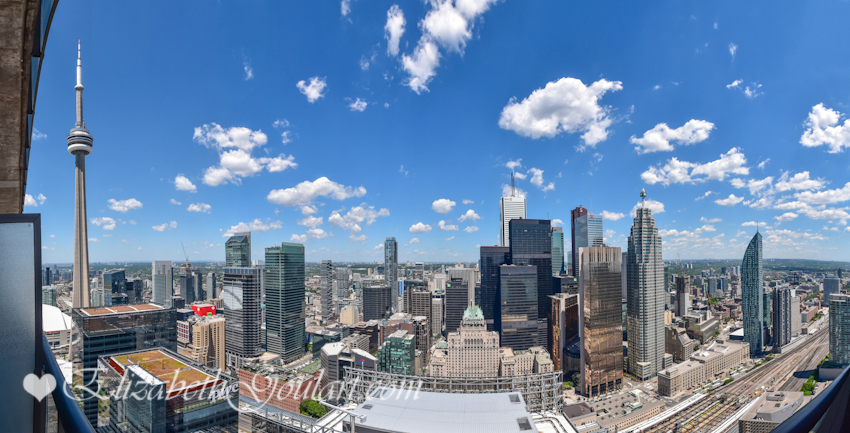 |
||||
| Panoramic North View | ||||
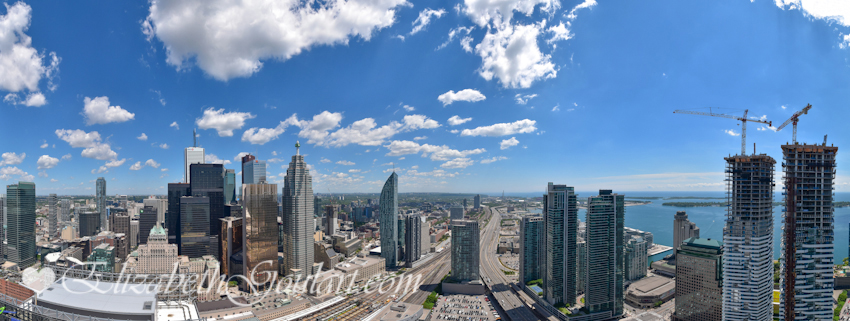 |
||||
| Panoramic East View | ||||
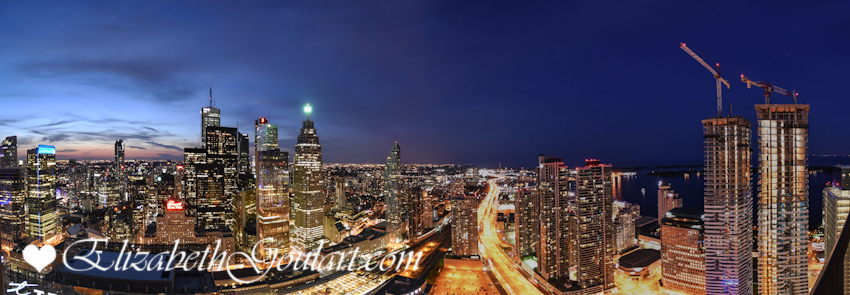 |
||||
| Panoramic East View | ||||
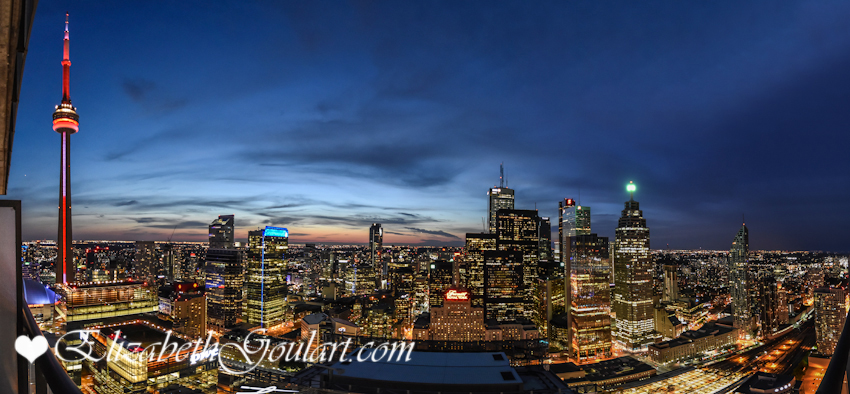 |
||||
| Panoramic North View | ||||
Suite Floor Plan (Select To Enlarge) |
||||
 |
||||
| 55 & 65 Bremner Blvd - Maple Leaf Square Condos | ||||
 |
||||
| Concierge Desk - 65 Bremner Blvd | ||||
 |
||||
| Lobby - 65 Bremner Blvd | ||||
 |
||||
| South Tower 9th Floor Lobby - 55 Bremner Blvd | ||||
 |
||||
| 9th Floor - Gym & Fitness Area | ||||
 |
||||
| 9th Floor - Gym & Fitness Area | ||||
 |
||||
| 9th Floor - Gym & Fitness Area | ||||
 |
||||
| 9th Floor - Gym & Fitness Area | ||||
 |
||||
| 9th Floor - Indoor Pool | ||||
 |
||||
| 9th Floor - Jacuzzi | ||||
 |
||||
| 9th Floor - Jacuzzi | ||||
|
||||
| 9th Floor - Sauna | ||||
|
||||
| 10th Floor - Outdoor Pool | ||||
|
||||
| 9th Floor - Business Centre/Study Room | ||||
|
||||
| 9th Floor - Billiards | ||||
| 9th Floor - Theatre/Media Room | ||||
|
||||
| 9th Floor - Party Room | ||||
|
||||
| 9th Floor - Party Room | ||||
|
||||
| 9th Floor - Party Room | ||||
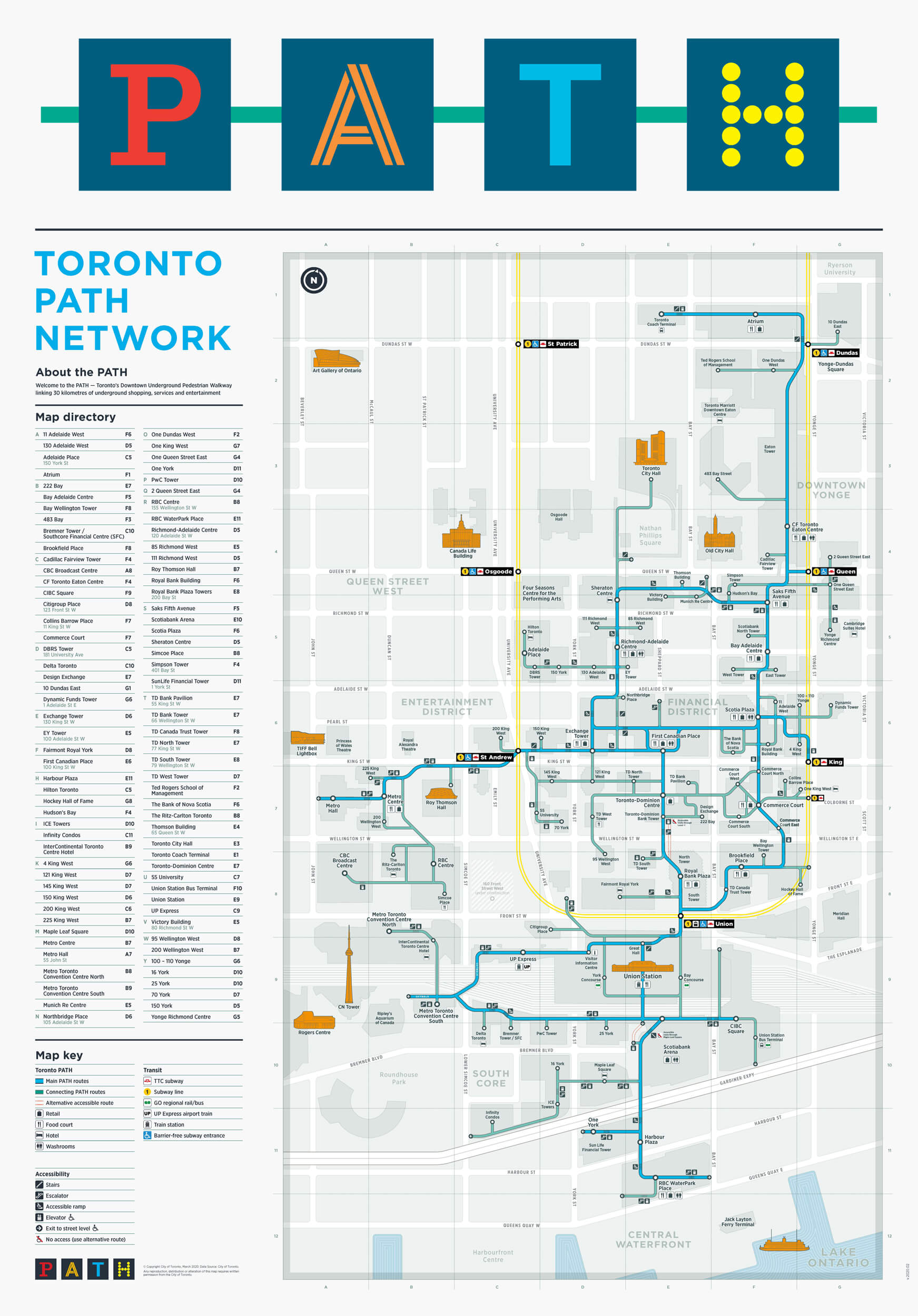 |
||||
| Maple Leaf Square Mall - PATH Connected - Select To Enlarge | ||||
 |
||||
| Union Station | ||||
 |
||||
| Scotiabank Area | ||||
 |
||||
| Rogers Centre & CN Tower | ||||
 |
||||
| Ripley's Aquarium | ||||
 |
||||
| Maple Leaf Square Mall - Real Sports Bar & Grill | ||||
 |
||||
| Maple Leaf Square Mall - Longos | ||||
 |
||||
| Maple Leaf Square Mall - Restaurants | ||||
 |
||||
| Maple Leaf Square Mall - Banks | ||||
 |
||||
| Maple Leaf Square Mall - LCBO | ||||
 |
||||
| Le Germain Hotel | ||||
 |
||||
| Theatre's | ||||
 |
||||
| Theatre's | ||||
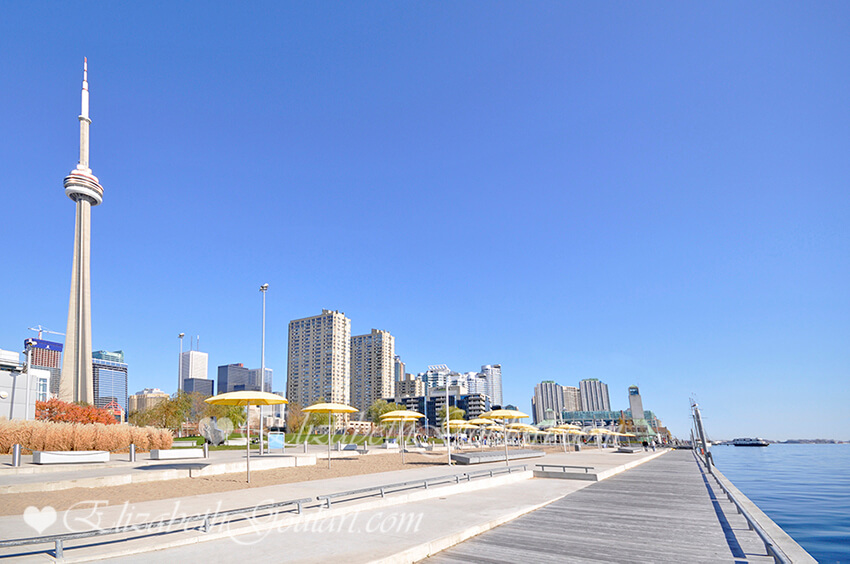 |
||||
| HTO Beach | ||||
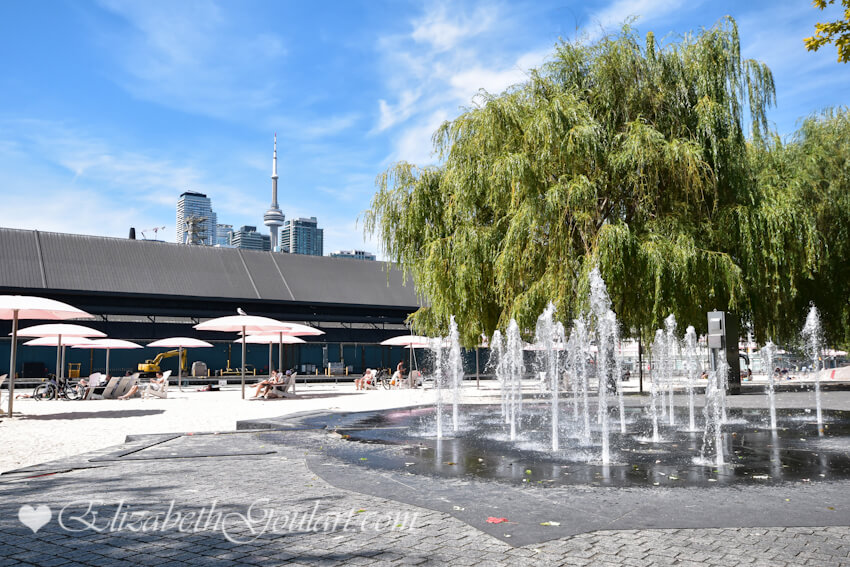 |
||||
| Sugar Beach | ||||
 |
||||
| Toronto's Harbourfront | ||||
 |
||||
| Marina | ||||
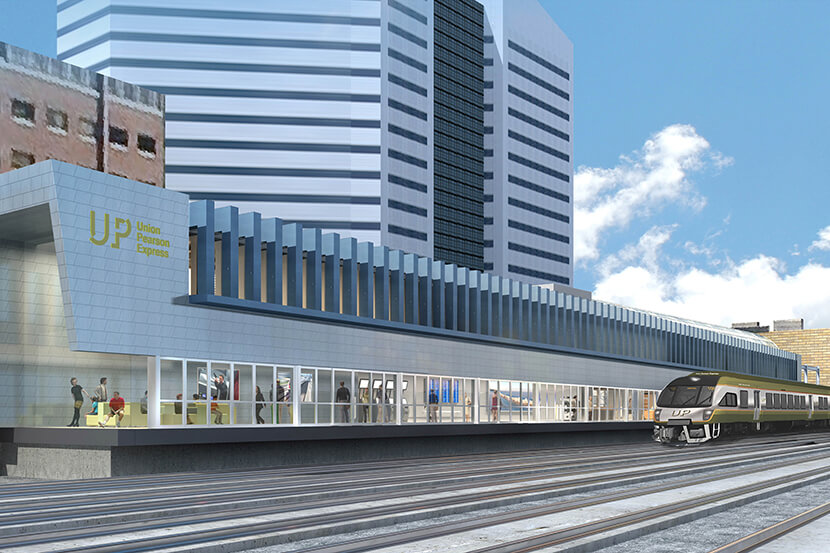 |
||||
| UP Express To Pearson International Airport (25 Minutes) - PATH Connected | ||||
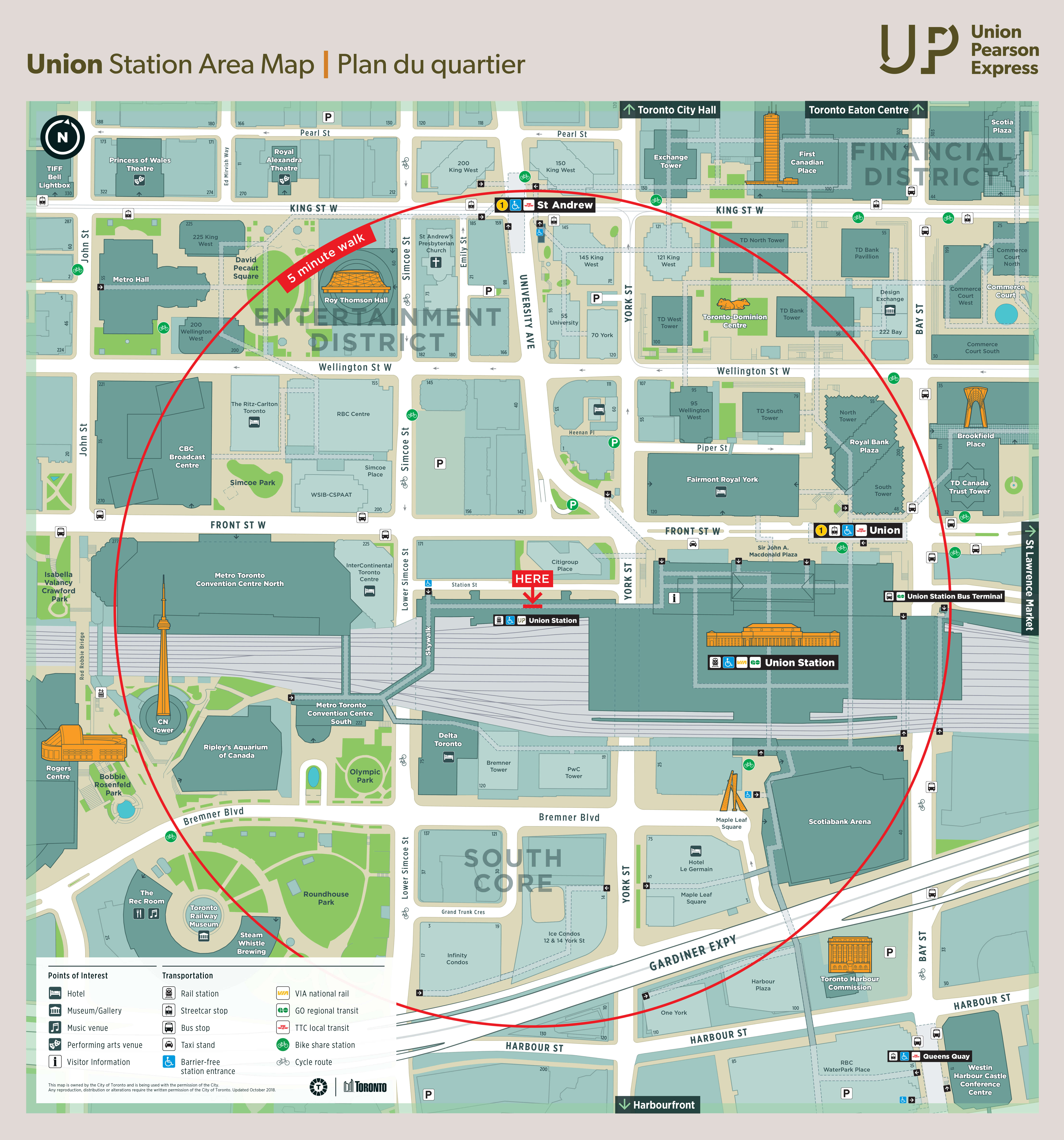 |
||||
| Union Station Area Map - Select To Enlarge | ||||
 |
||||
| Billy Bishop Island Airport | ||||
| Back To Top | ||||
|
|
| |||||||||||||||||
|
All Rights Reserved, Elizabeth Goulart, BROKER Sutton Group Quantum Realty Inc., Brokerage. Independently owned & operated. Office: 416-467-5050 |