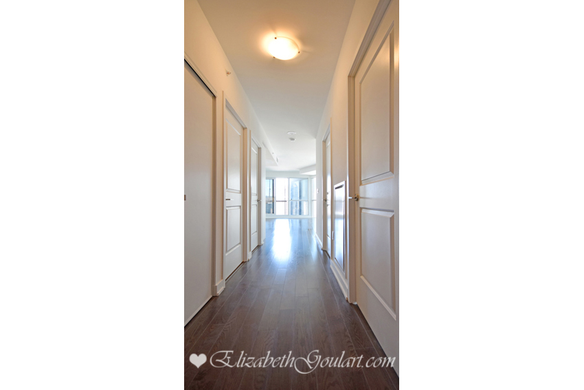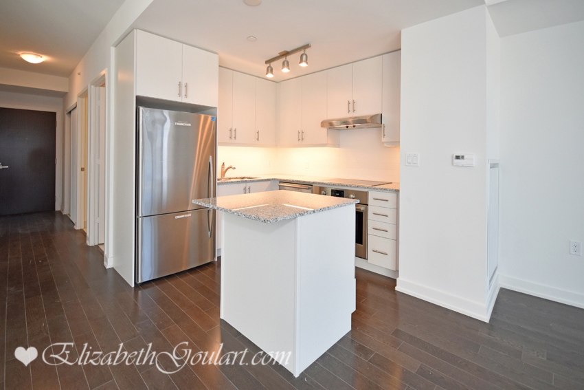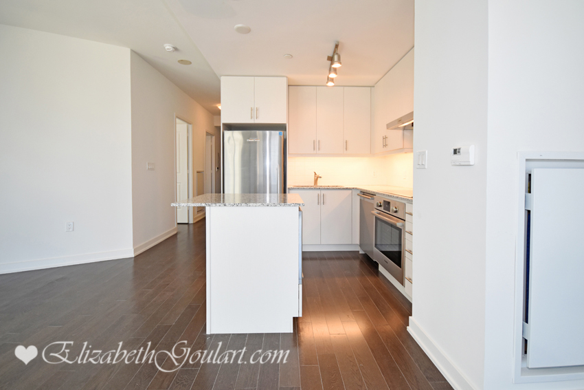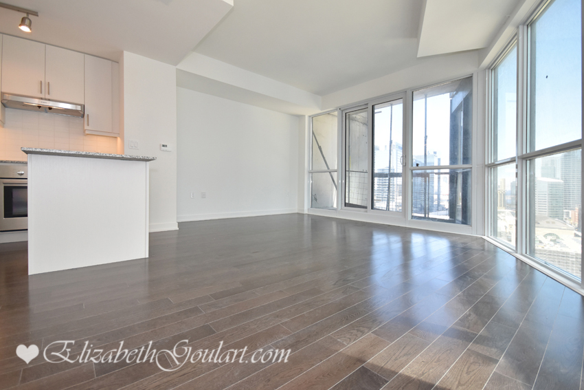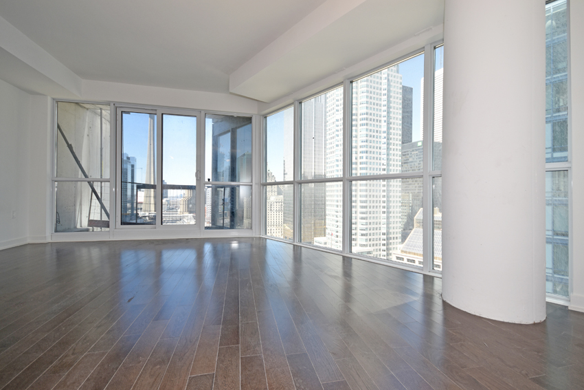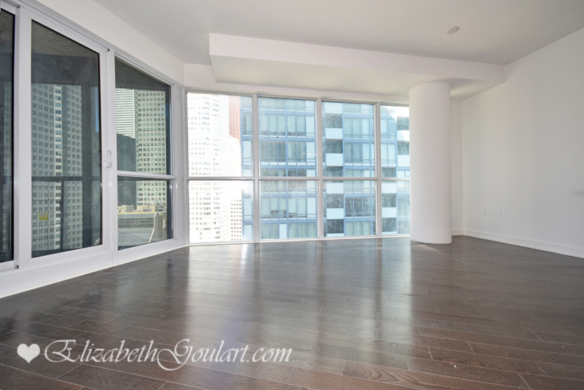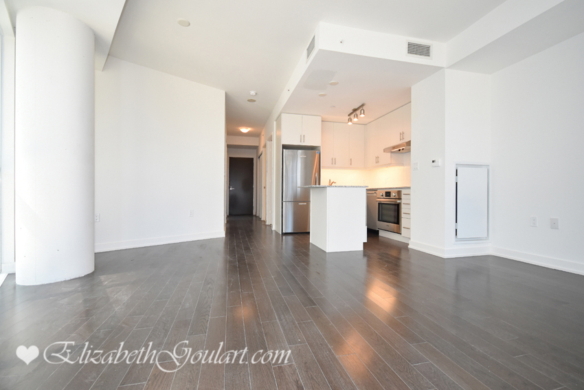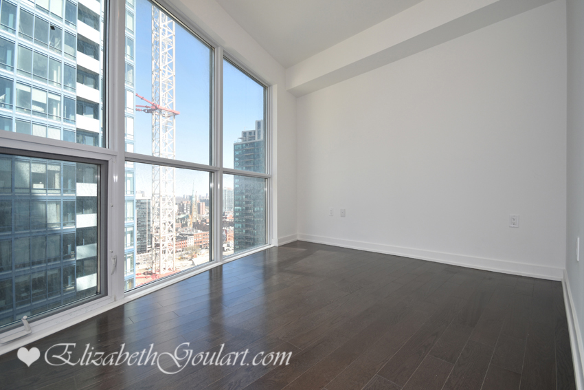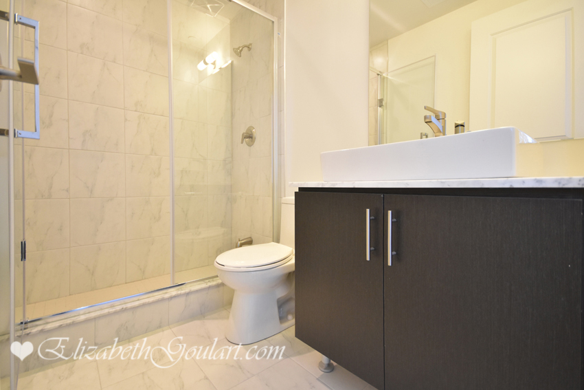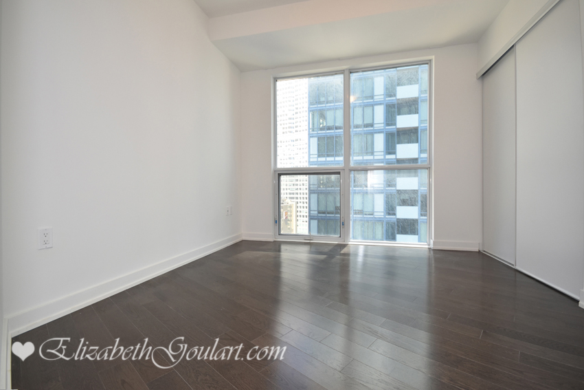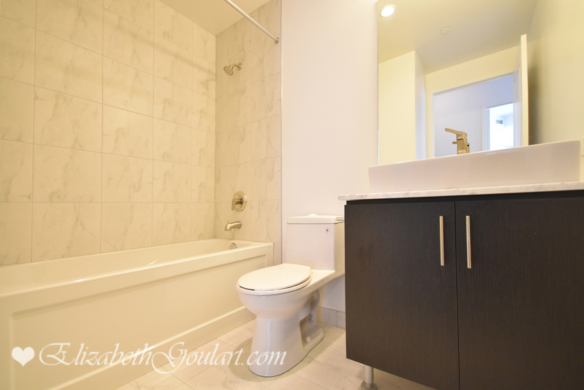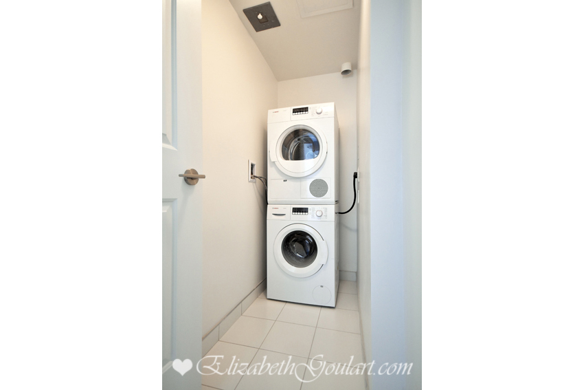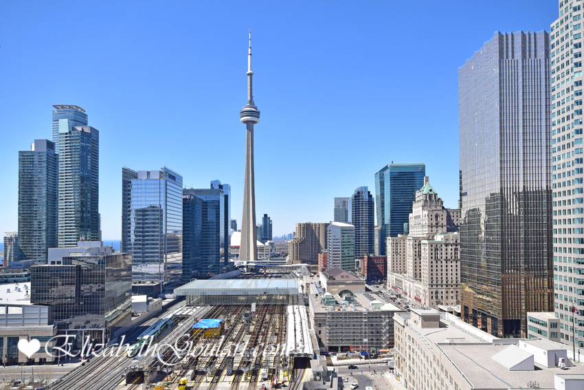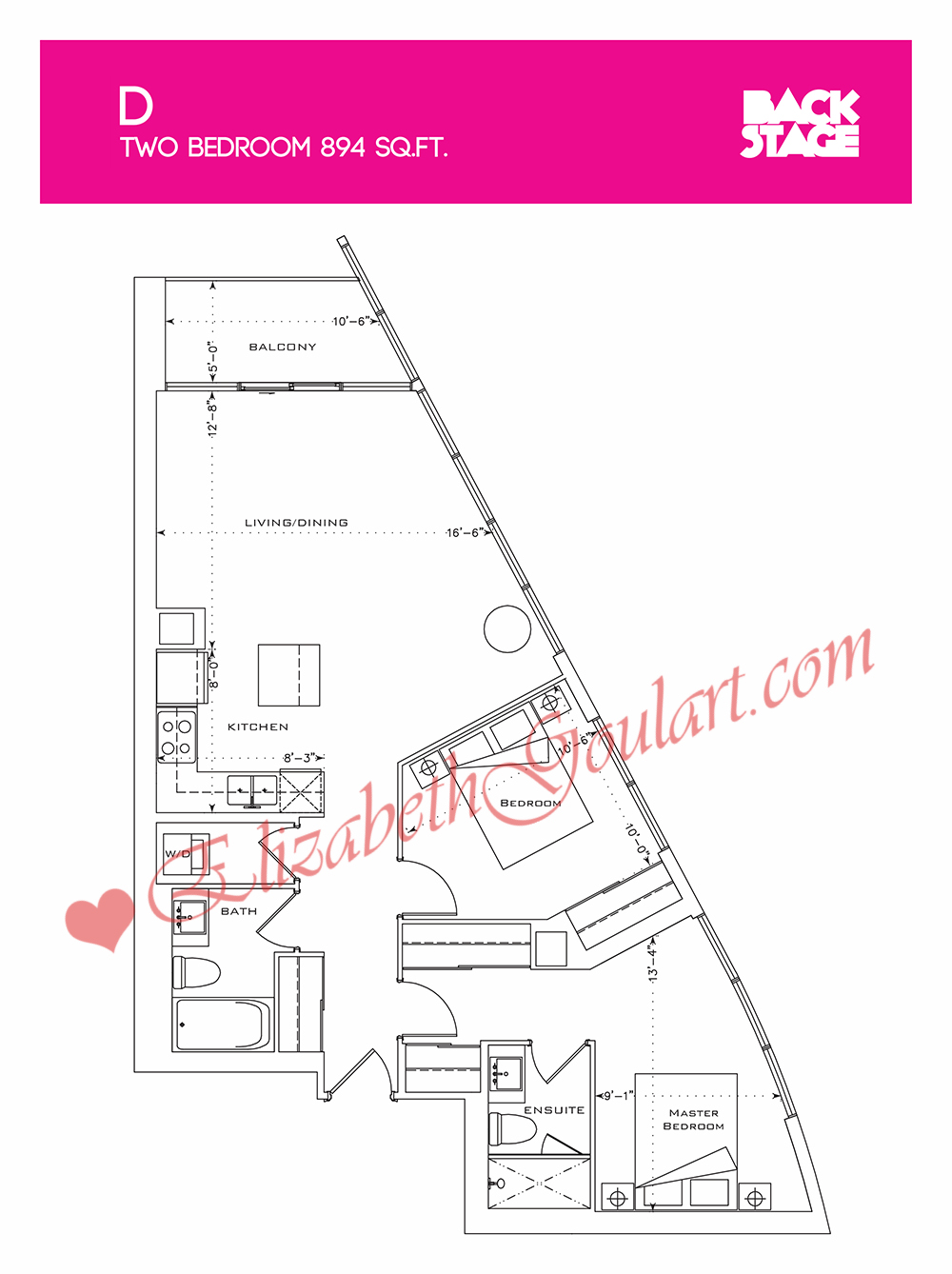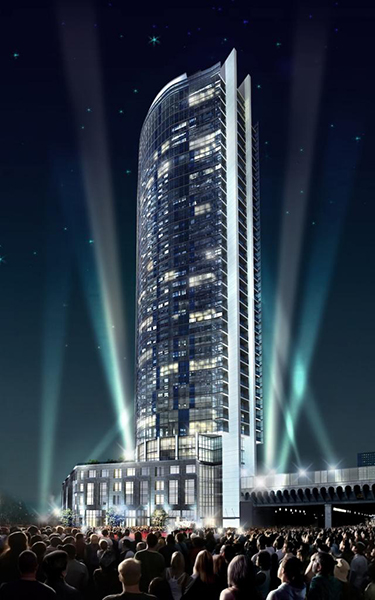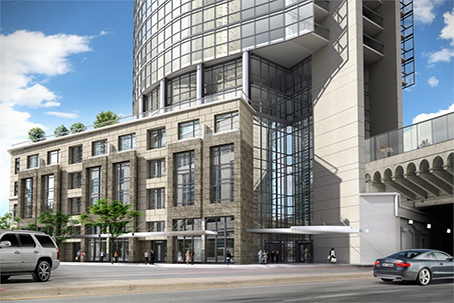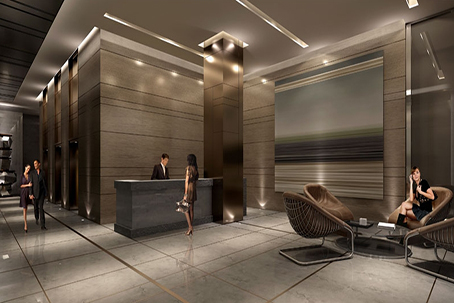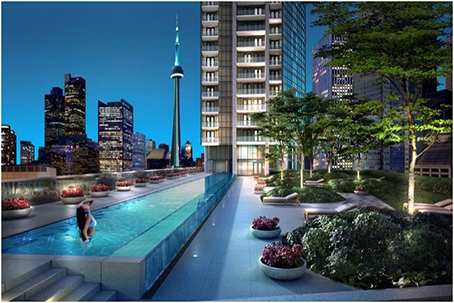Welcome To The Backstage Condominiums At 1 The Esplanade. This Gorgeous Corner 2 Bedroom Suite Features Designer Upgraded Kitchen Cabinetry With Upgraded Stainless Steel Appliances, Granite Counter Tops, An Undermount Sink & A Breakfast Bar. Bright Floor-To-Ceiling Wrap Around Windows With Hardwood Flooring Throughout. A Spacious Sized Master Bedroom With A 3-Piece Ensuite, Hardwood Flooring And Double Closets. 2nd Bedroom With Hardwood Flooring And A Large Closet.
Extras Include Stainless Steel Fridge, Cook Top, Oven, Microwave & Dishwasher. Stacked Washer/Dryer. 24Hr Concierge. State-Of-The-Art Facilities Include Fitness / Weight Areas. Wet & Dry Saunas. Yoga Studio, Theatre & Party Rooms. Guest Suites. Outdoor Infinity Pool.
Steps To Toronto's Harbourfront, The Underground PATH, Union Station, St. Lawrence Market, The City's Finest Theatres, Restaurants & Entertainment Lounges. The Financial & Entertainment Districts.
E-mail me for floor plans. |
