|
Click the virtual tour below to activate the interactive floor plan | |
|
| |
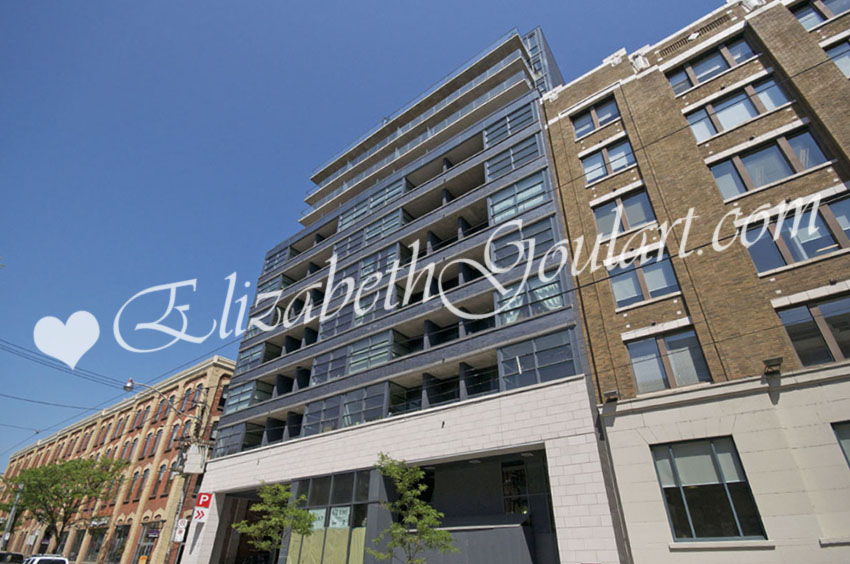 |
|
| 478 King Street West - Victory Condos | |
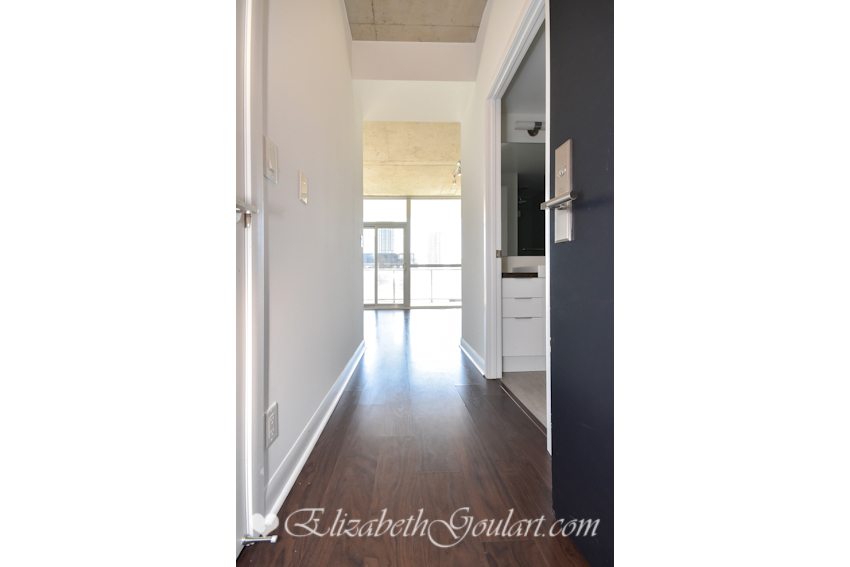 |
|
| Entry | |
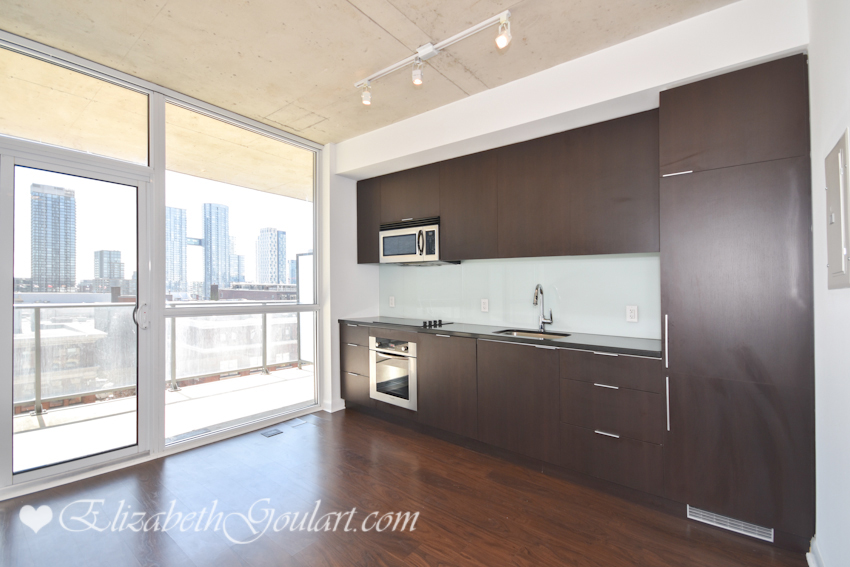 |
|
| Kitchen | |
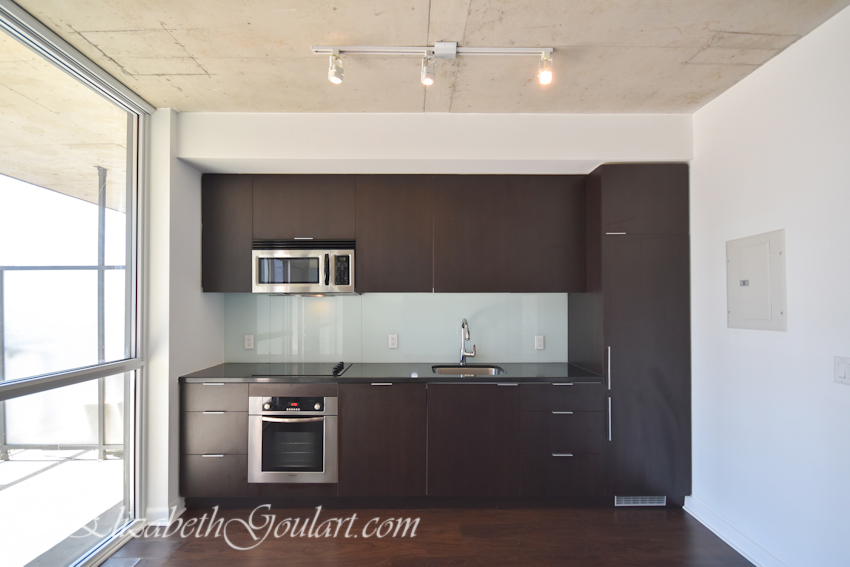 |
|
| Kitchen | |
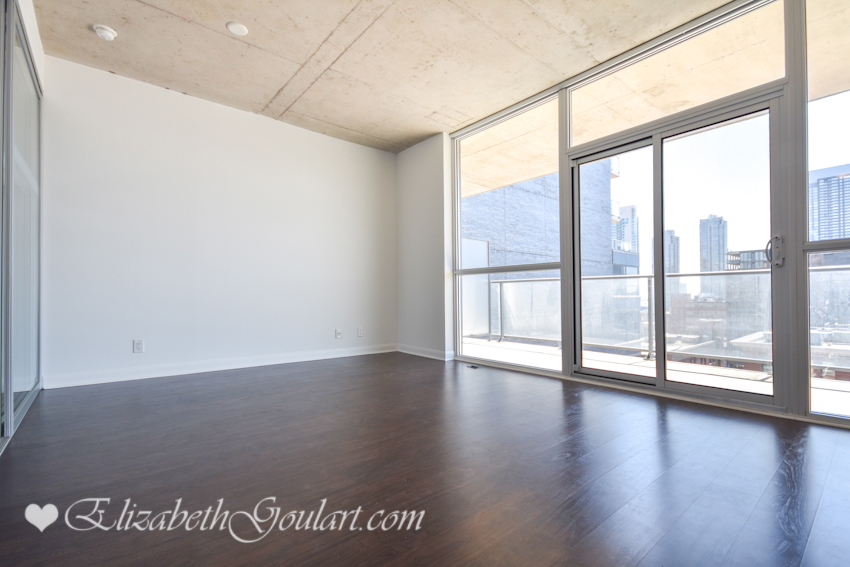 |
|
| Living Area | |
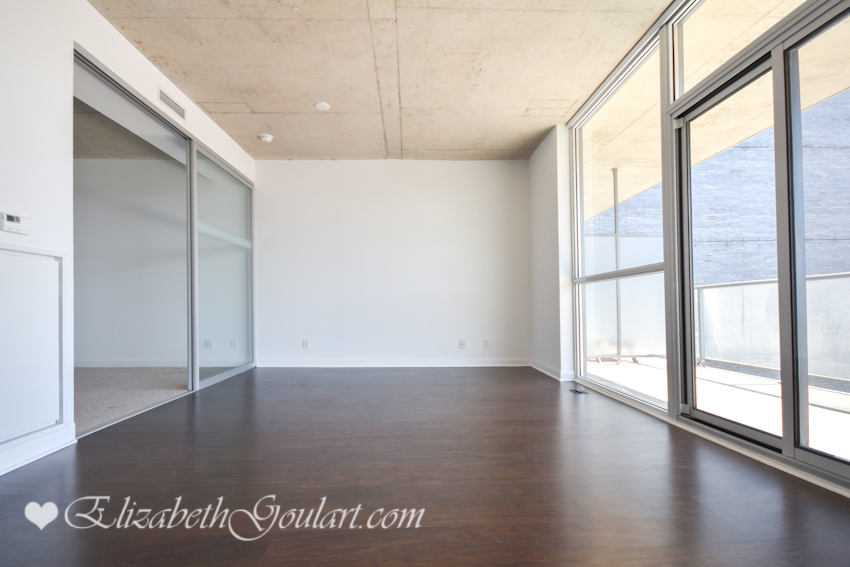 |
|
| Living Area | |
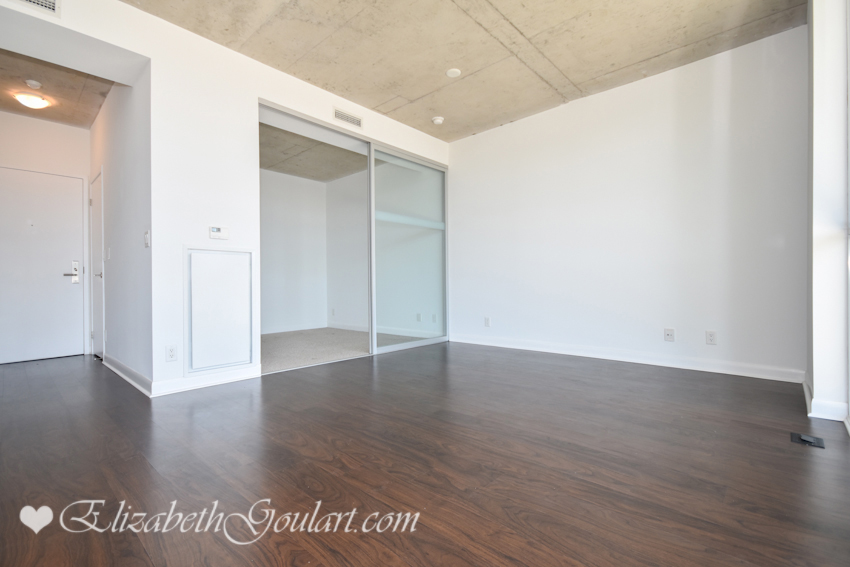 |
|
| Living Area | |
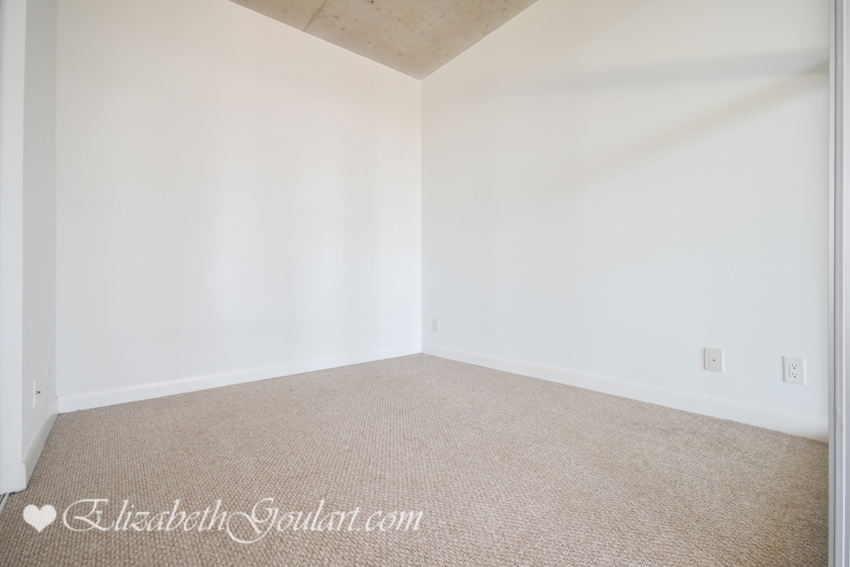 |
|
| Bedroom | |
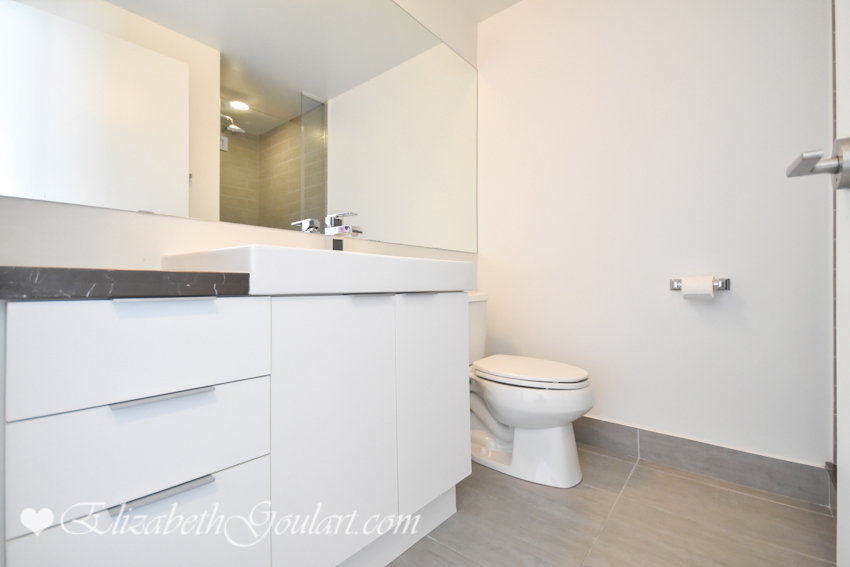 |
|
| 3 Piece Bath | |
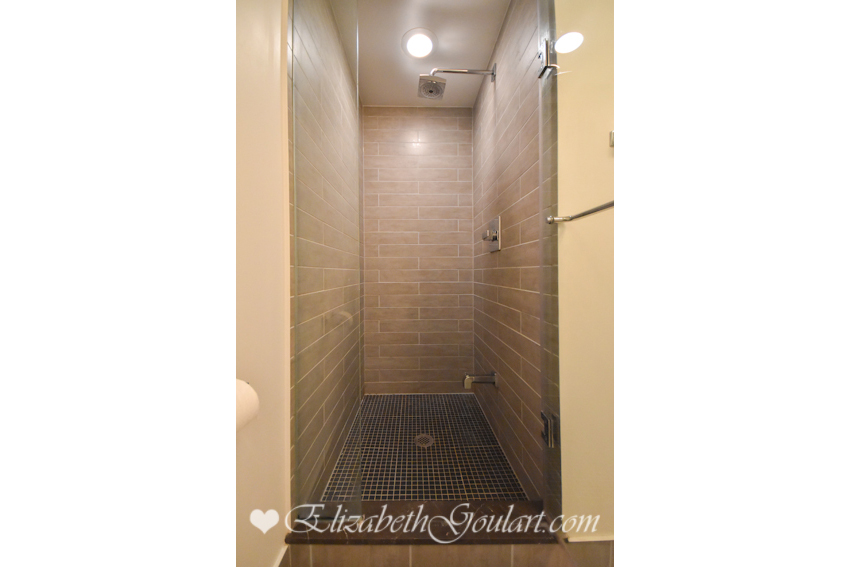 |
|
| 3 Piece Bath | |
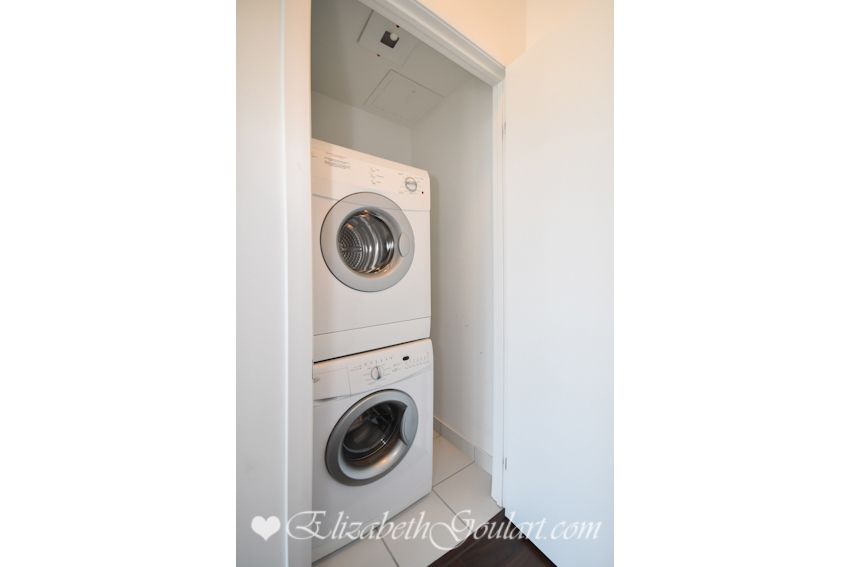 |
|
| Ensuite Laundry | |
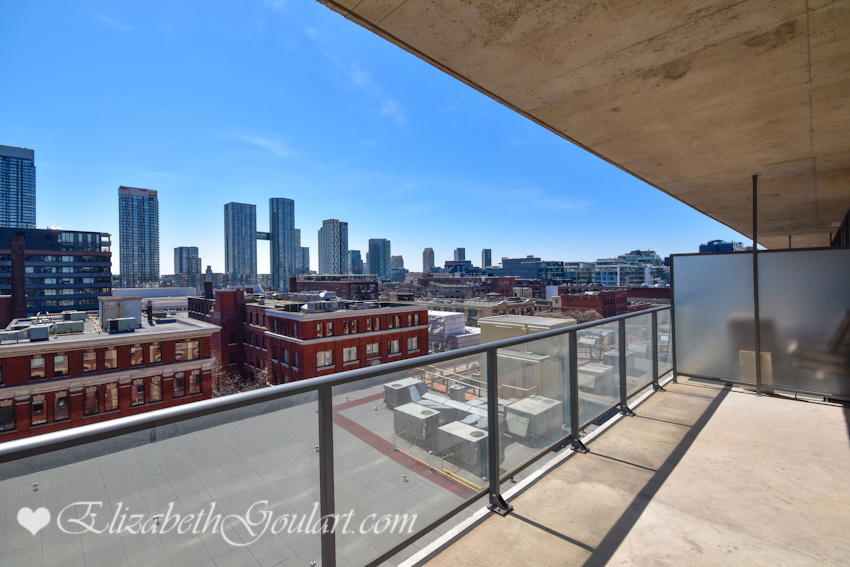 |
|
| Large Balcony | |
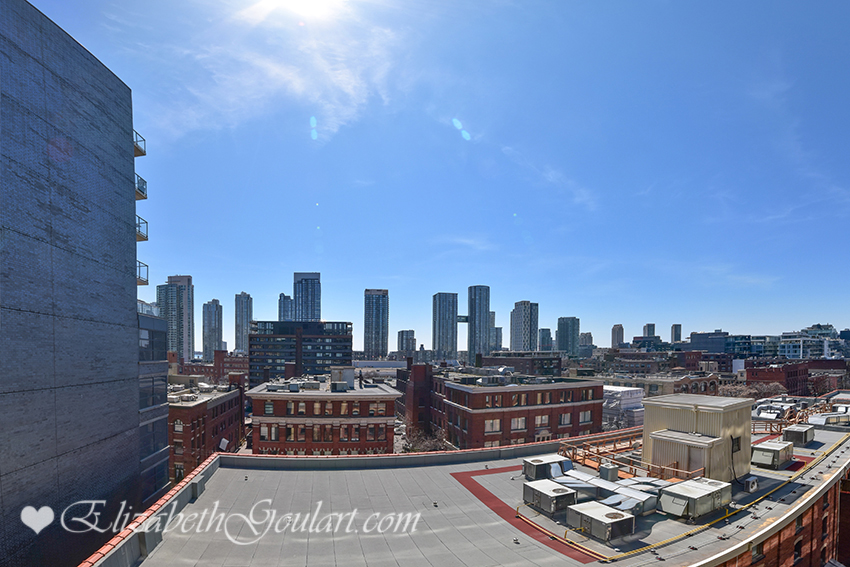 |
|
| View | |
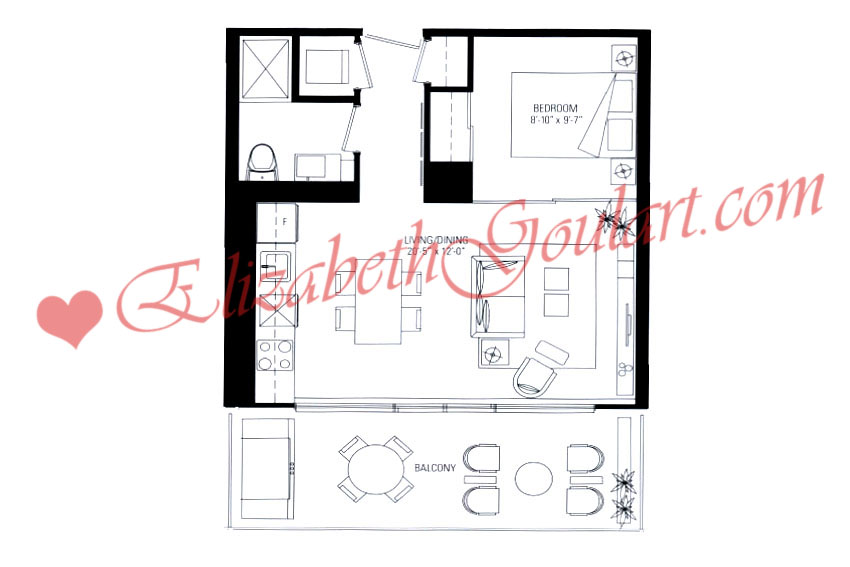 |
|
| Suite Floor Plan | |
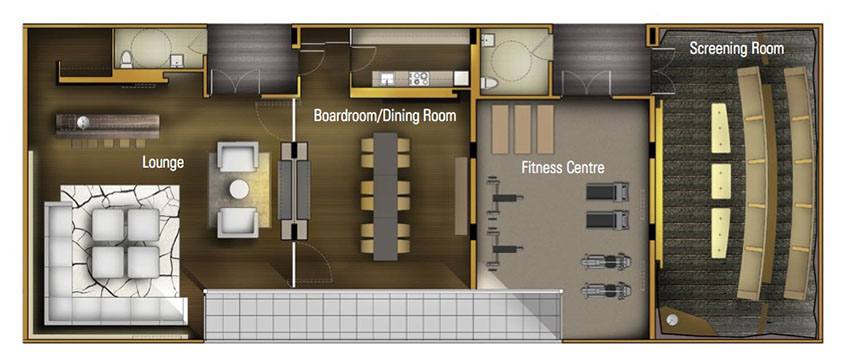 |
|
| Building Amenity Floor Plan | |
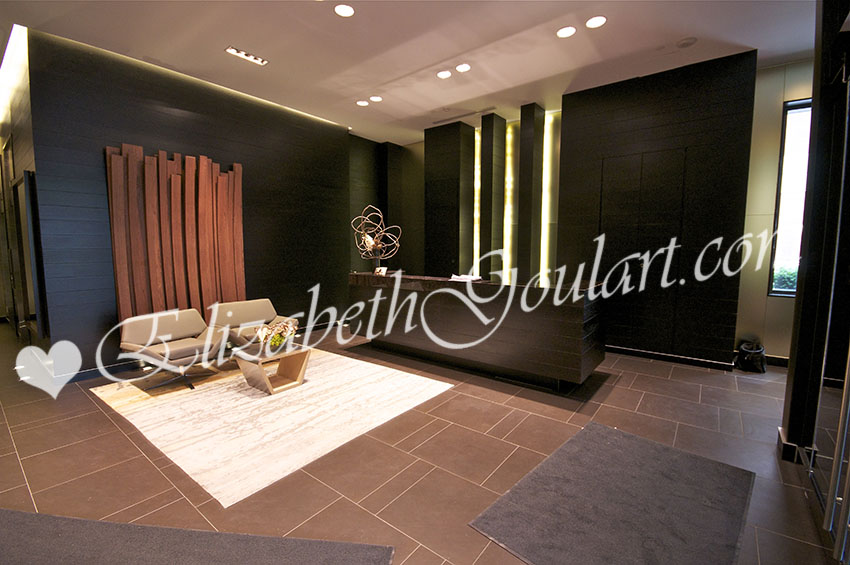 |
|
| Lobby | |
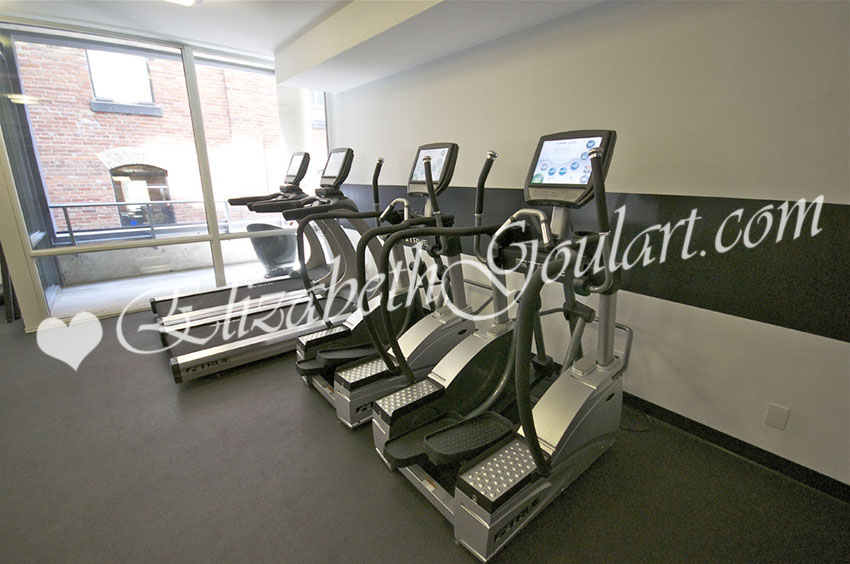 |
|
| Gym & Fitness Area | |
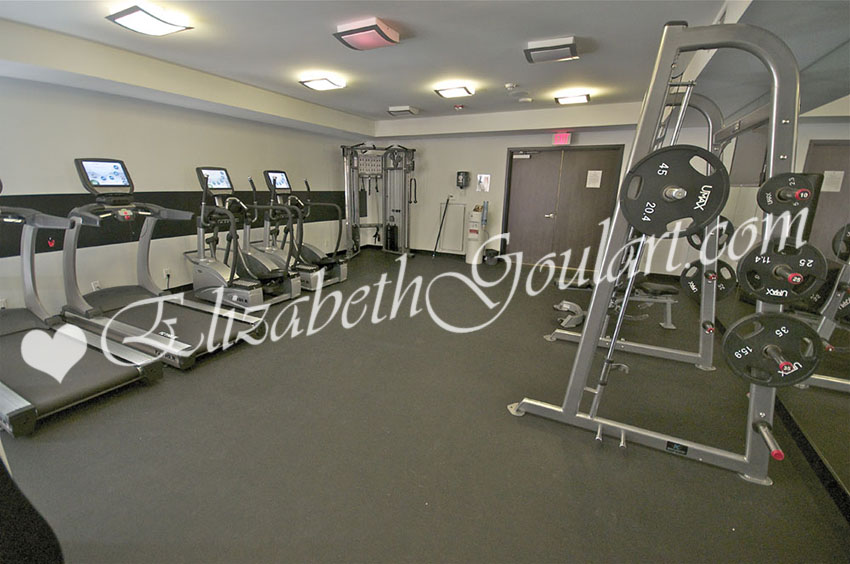 |
|
| Gym & Fitness Area | |
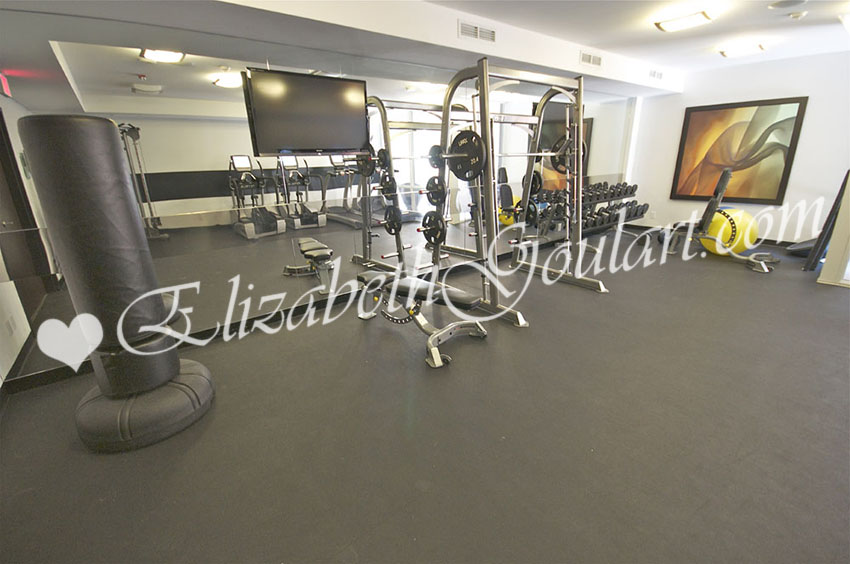 |
|
| Gym & Fitness Area | |
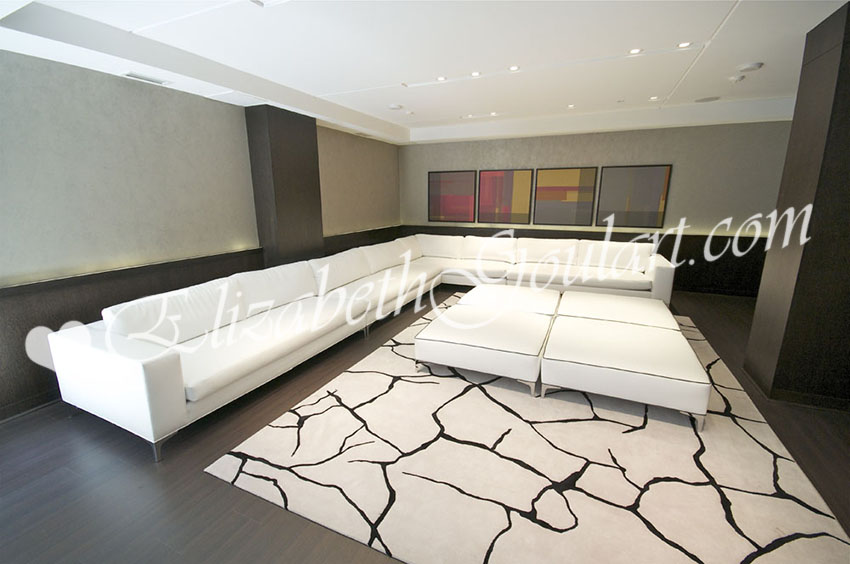
| |
Party Room
| |
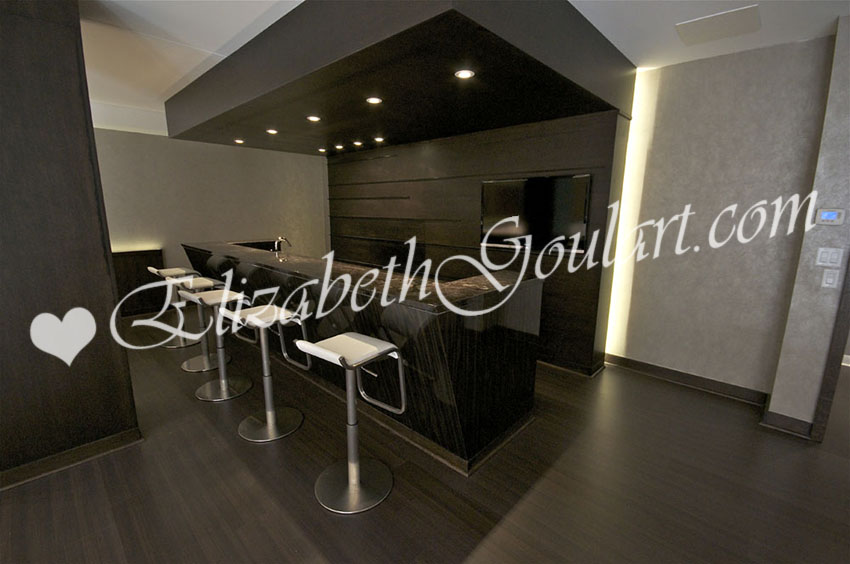
| |
Party Room
| |
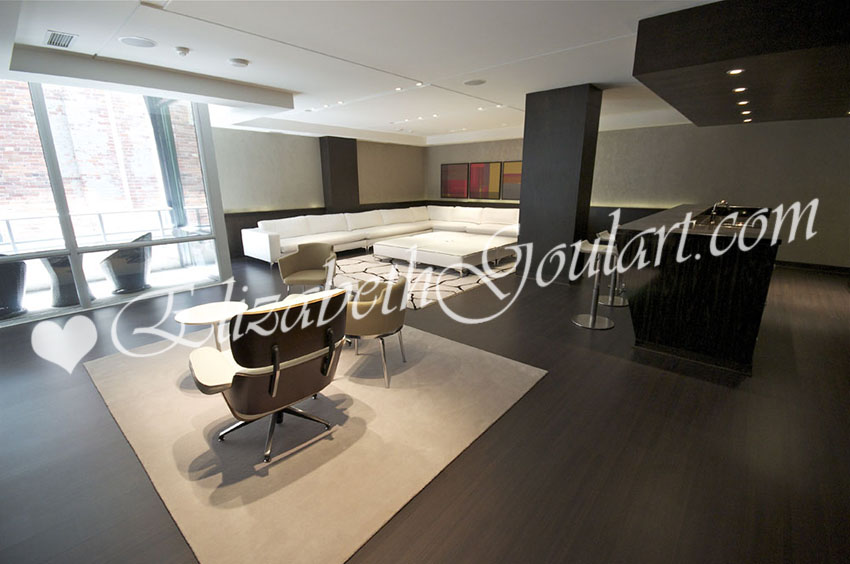
| |
Party Room
| |
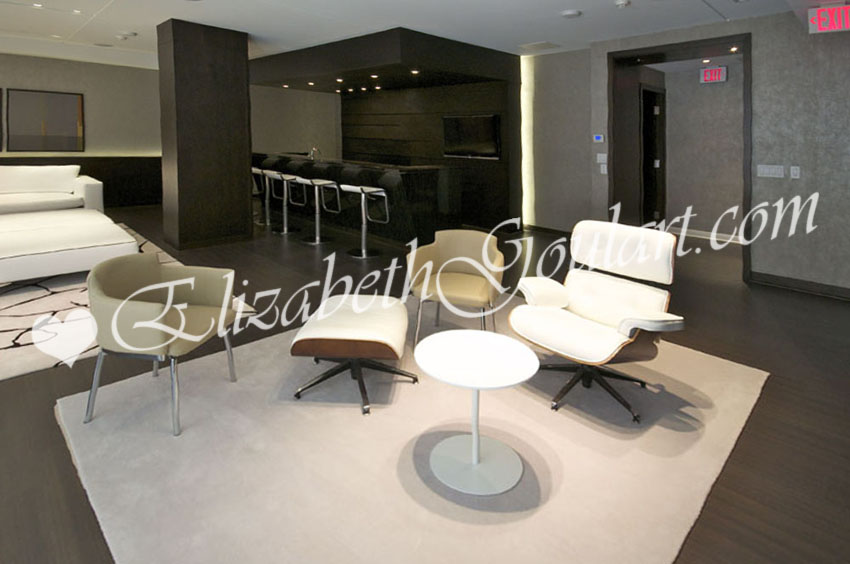
| |
Party Room
| |
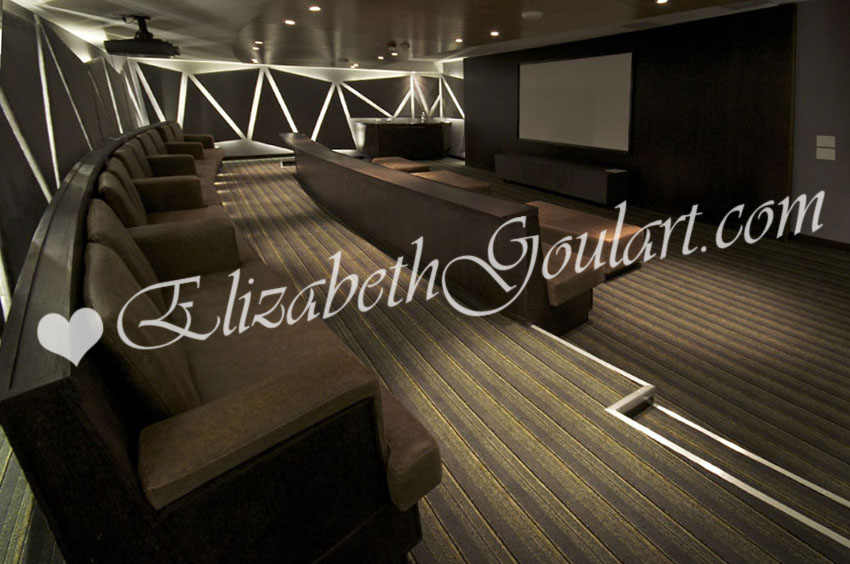
| |
Theatre/Media Room
| |
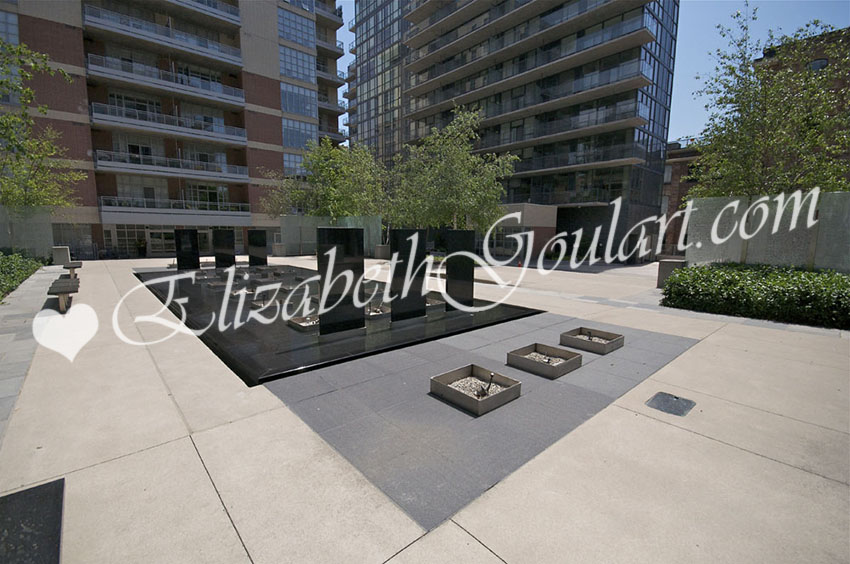
| |
Courtyard
| |
|
|
|
| |
|
|
|