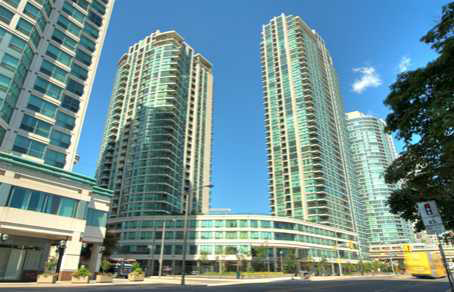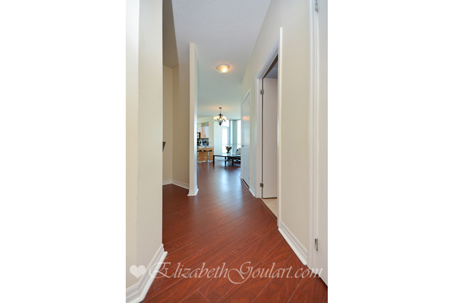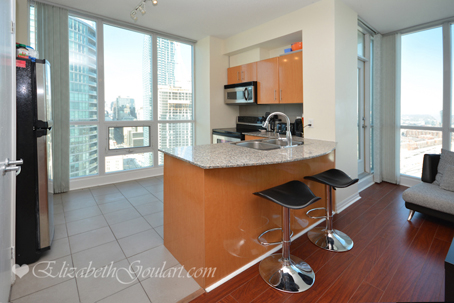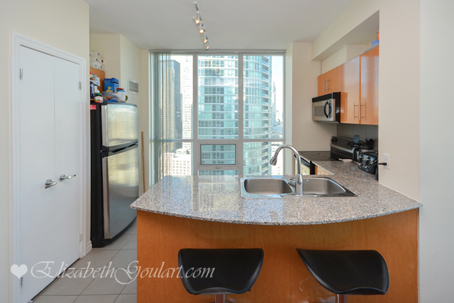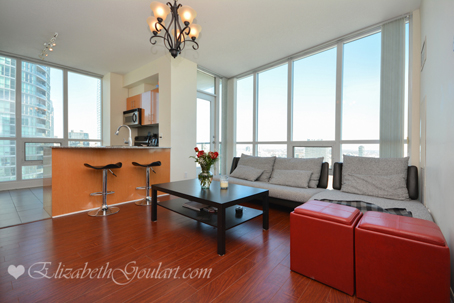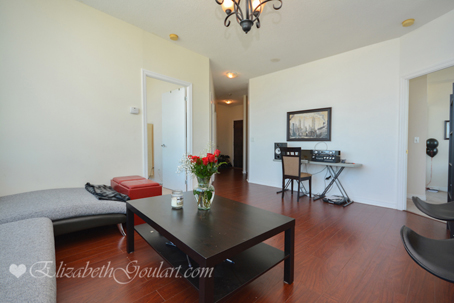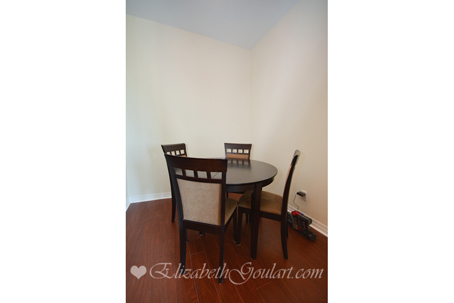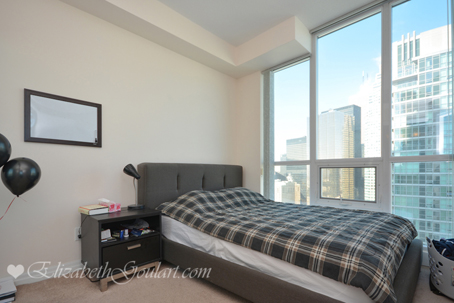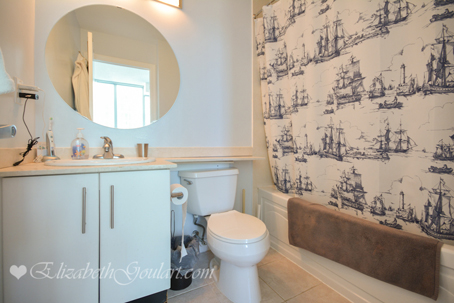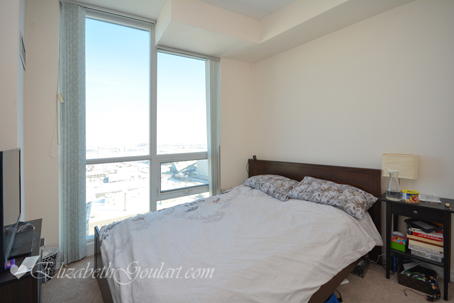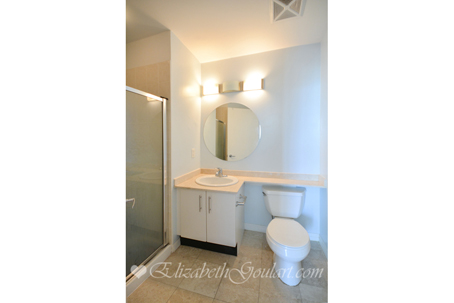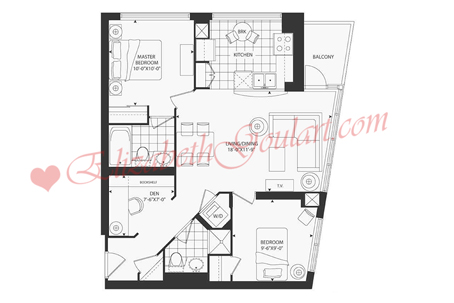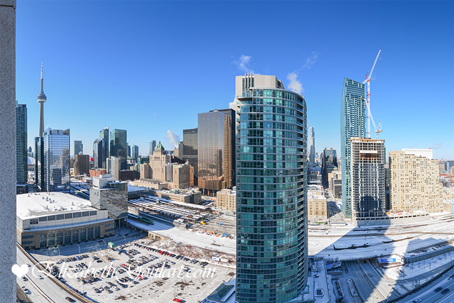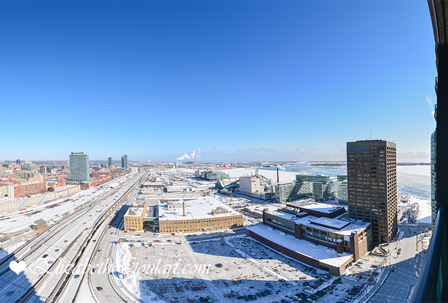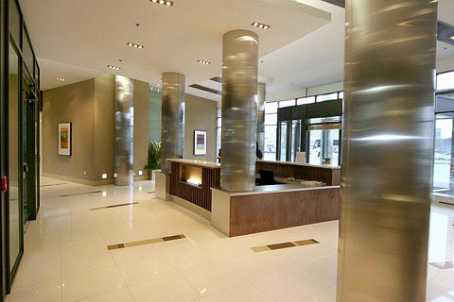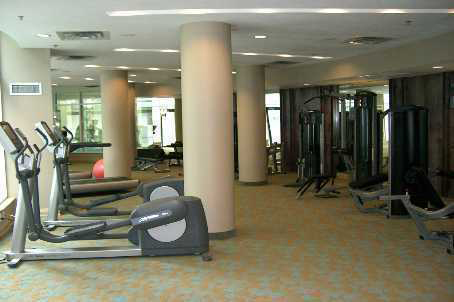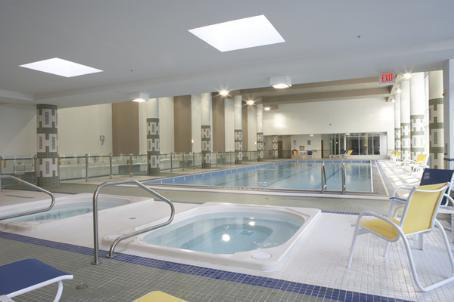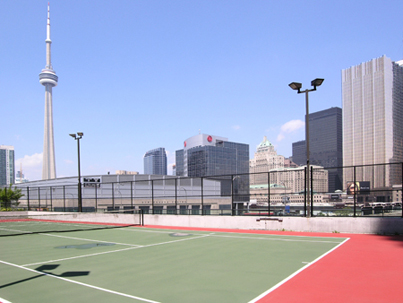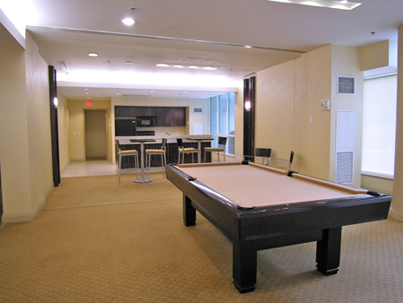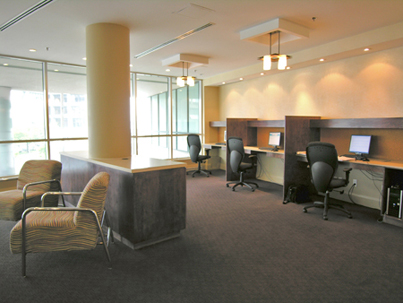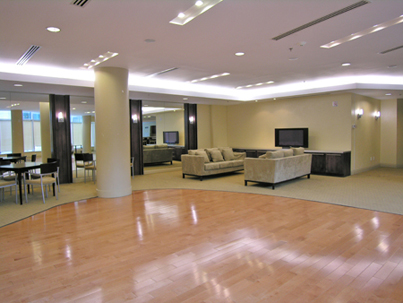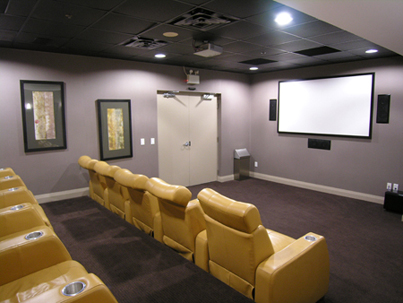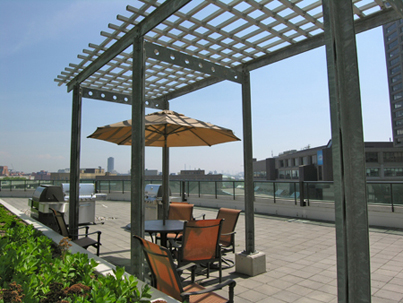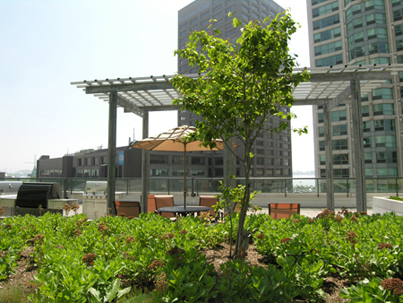Welcome To The Pinnacle Centre Condominiums At 16 Yonge Street. This High Floor 2 Bedroom + Den Corner Suite Features Designer Kitchen Cabinetry With Stainless Steel Appliances, Granite Counter Tops & A Breakfast Bar. Bright Floor-To-Ceiling Windows With Laminate Flooring Throughout The Living Areas Facing City & Lake Views Including Balcony North C.N. Tower Views. Open Concept Den Area With Laminate Flooring. A Spacious Sized Master Bedroom With A 4-Piece Ensuite & Mirrored Closets.
Extras Include Stainless Steel Fridge, Stove, Microwave & Dishwasher. Stacked Washer/Dryer. 1-Parking. Hydro Electricity Is Included. 24Hr Concierge. State-Of-The-Art Facilities Including Fitness /Weight, Billiards, Board, Theatre & Party Rooms. Indoor Lap Pool With Jacuzzis & Saunas. Outdoor Barbecues, Tanning Deck & A Tennis Court. On-Site Retail Includes Restaurants, Second Cup, Subway, Drycleaners & More.
Steps To Toronto's Harbourfront, The St. Lawrence Market, Union Station, The Underground PATH System, The Entertainment & Financial Districts, CN Tower, Rogers Centre, Air Canada Centre, Maple Leaf Square Mall & Longo's Grocery Store.
E-Mail or Call Me For Floor Plan
| 