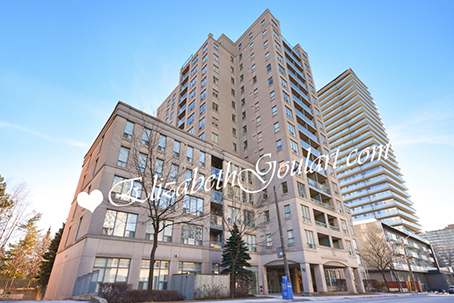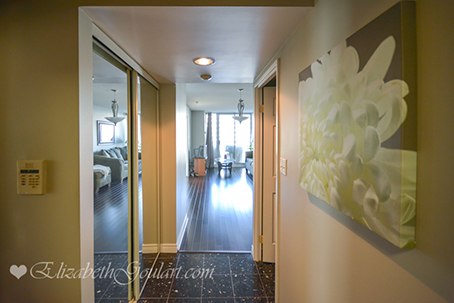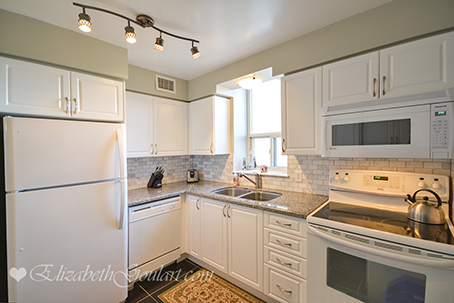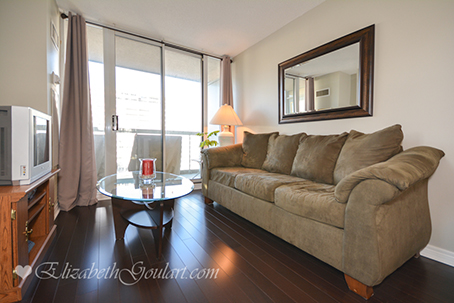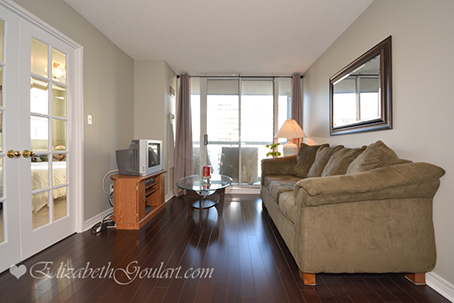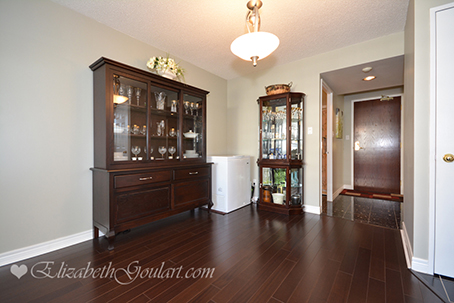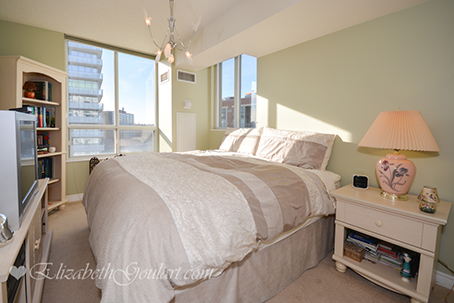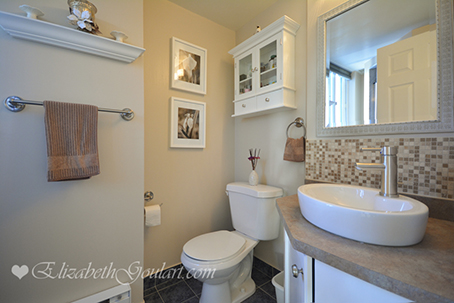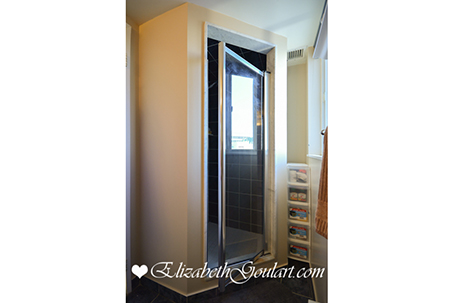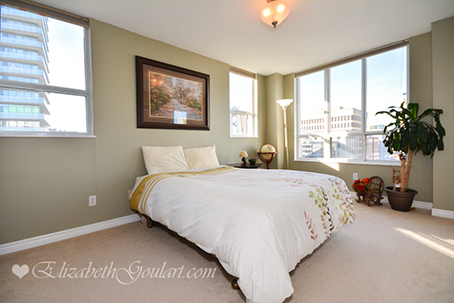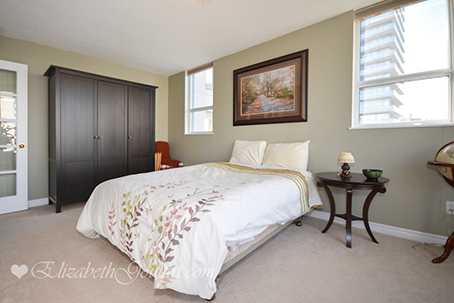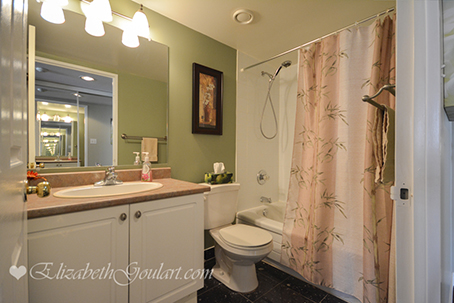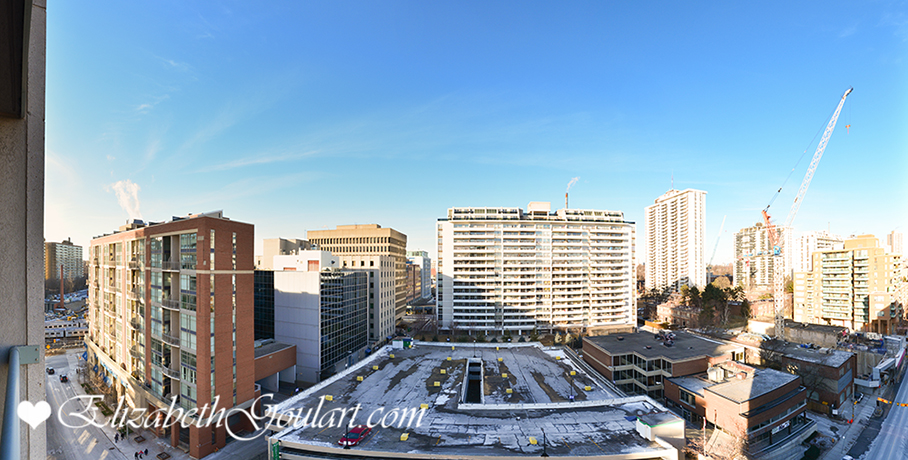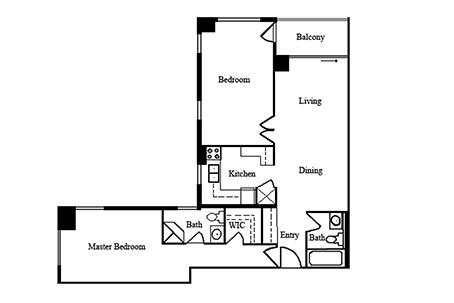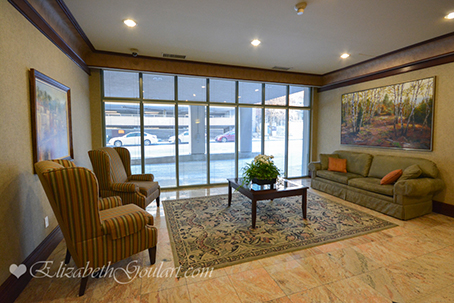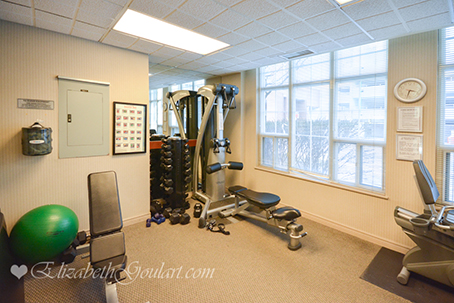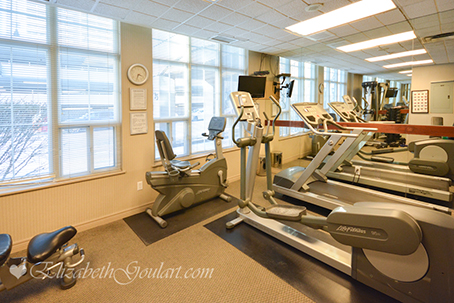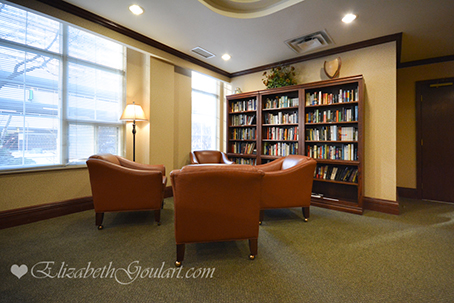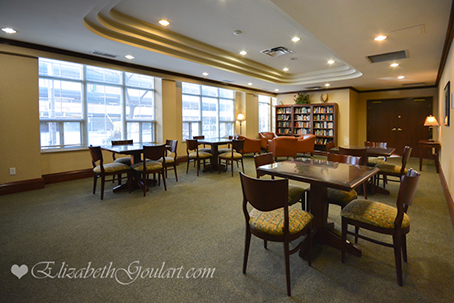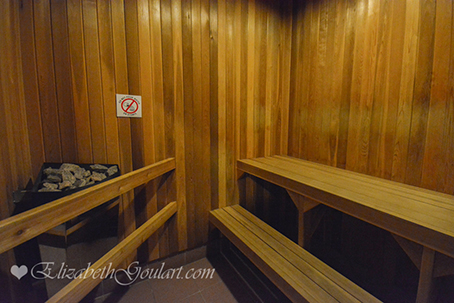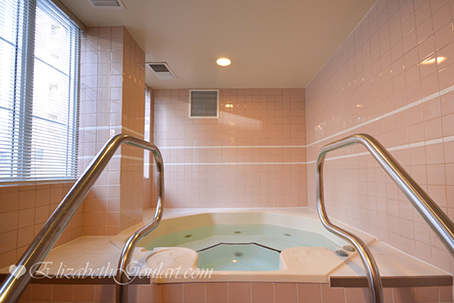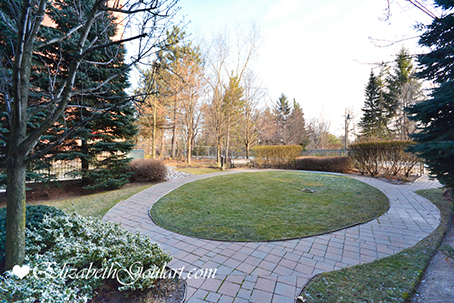Welcome To The Rio Condominiums At 35 Merton Street. This High Floor North West Corner Split 2 Bedroom Suite Features A New Remodelled Kitchen With Designer Kitchen Cabinetry, Extra Thick Granite Counter Tops, An Undermount Sink, Marble Backsplash Including Additional Pantry Storage Area. Bright Floor-To-Ceiling Windows With Designer Paint Colours & Hardwood Flooring Throughout The Living Areas. A Spacious Sized Master Bedroom With Lots Of Natural Light, A 3-Piece Ensuite With Stand-Up Shower & A Walk-In Closet. The Large 2nd Bedroom Features Lots Of Natural Light With French Doors & A Walk-Out To The Balcony. Steps To Parks, Cafes, Restaurants, T.T.C. Davisville Subway & The Kay Gardner Beltline Walking Trail,
Extras Include: Fridge, Stove, Microwave & Dishwasher. Stacked Washer/Dryer. 1-Parking. 24Hr Concierge. The Exclusive Amenities Include Fitness/Weight Area, Saunas & A Jacuzzi Tub. Library, Board & Party Rooms. A Private Gated Backyard Oasis. Ample Visitors Parking.
The Residences Of The Rio Condominiums at 35 Merton Street Is A “No Pets Policy Residence”.
E-mail me for floor plans.
| 