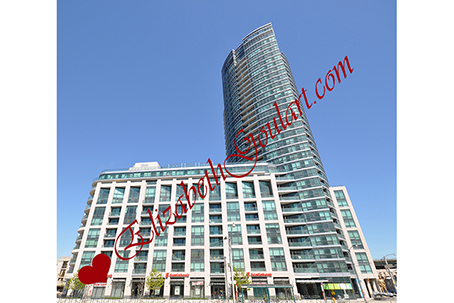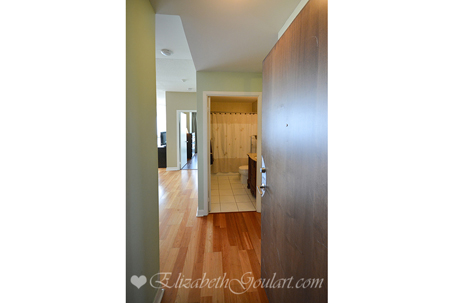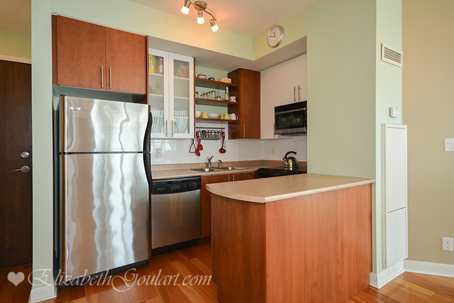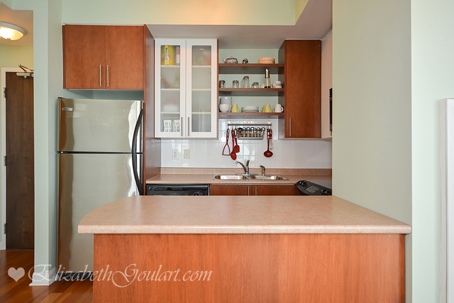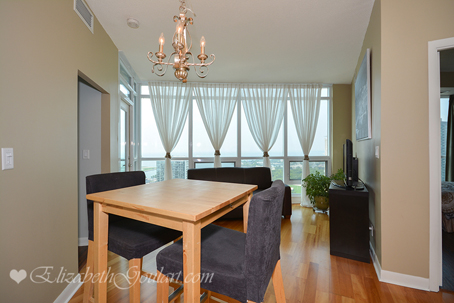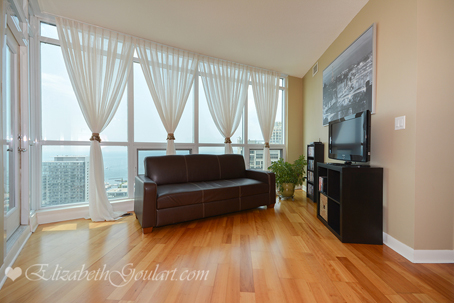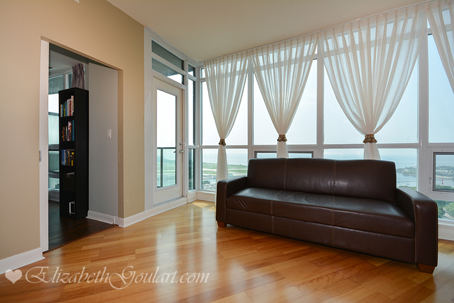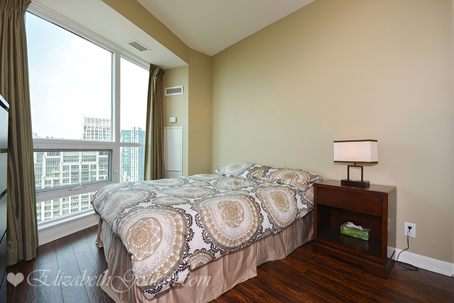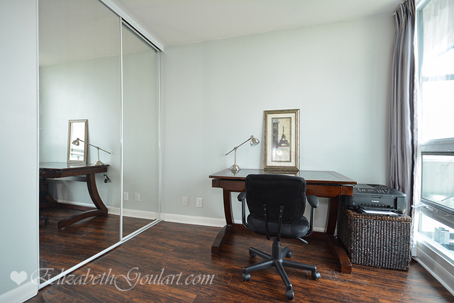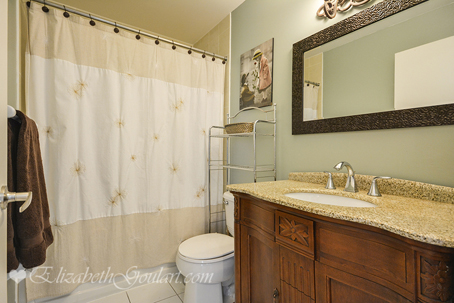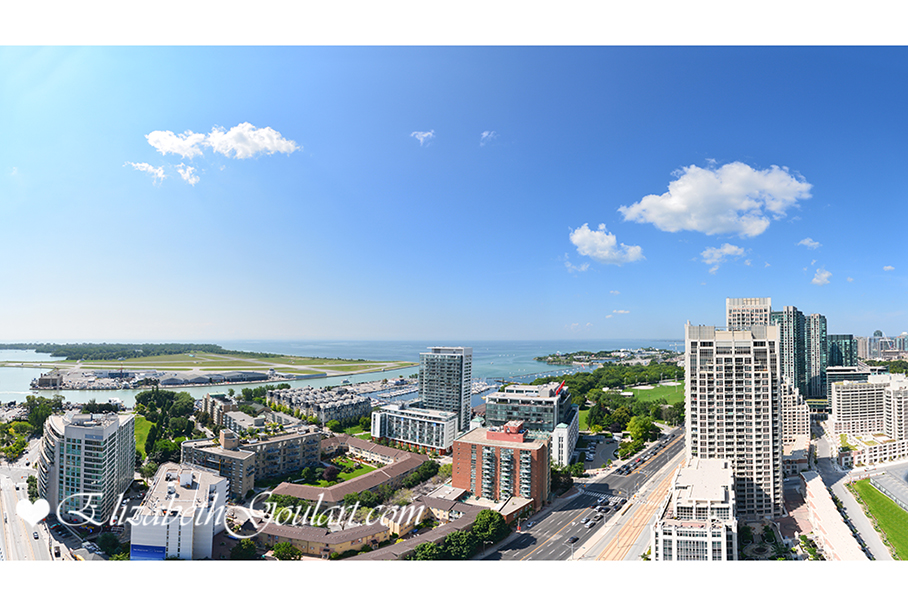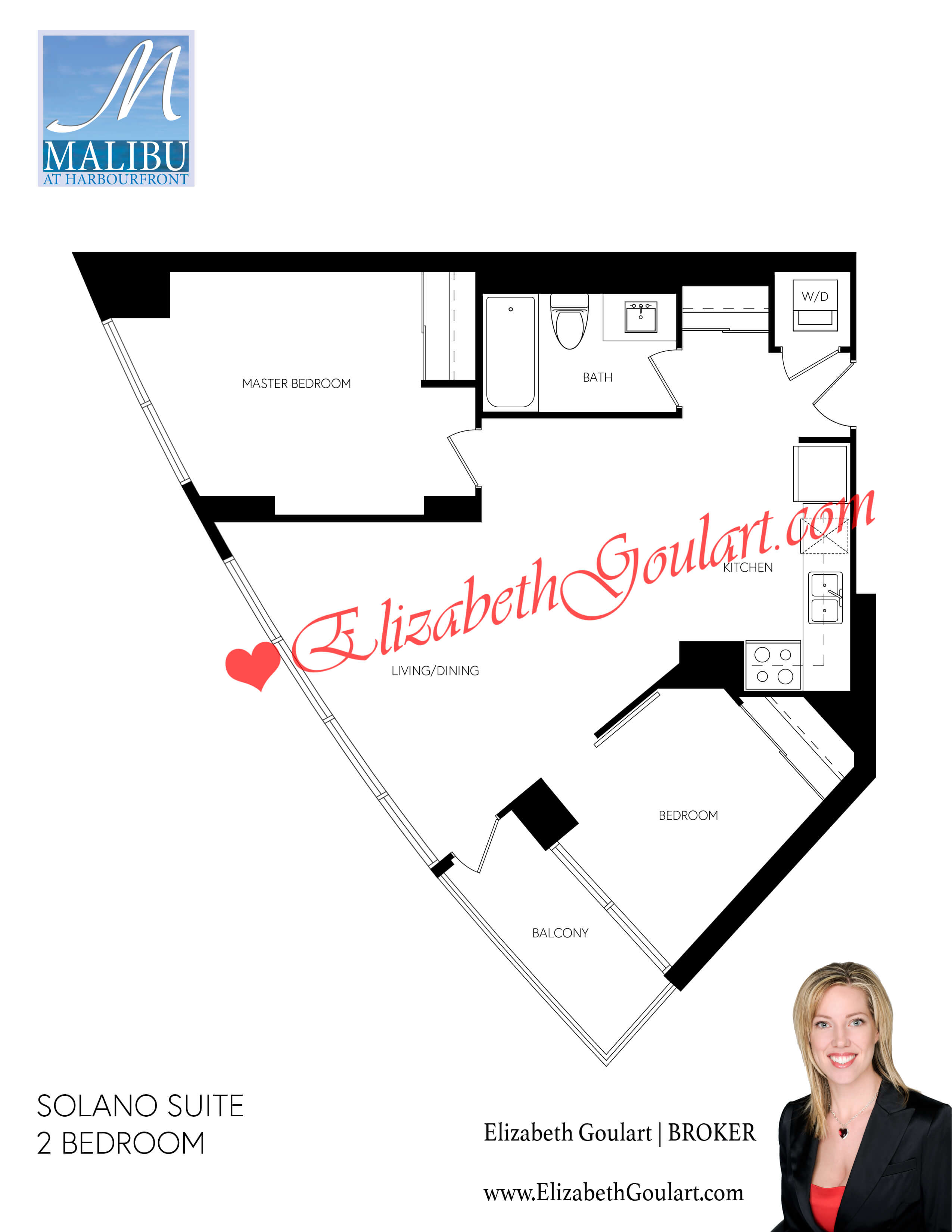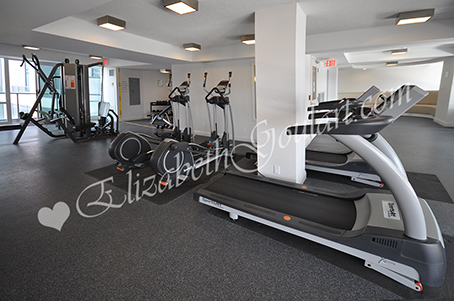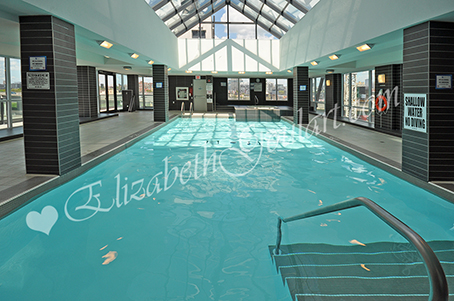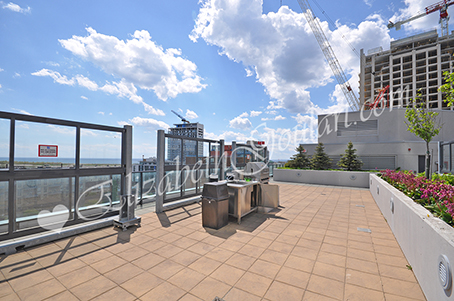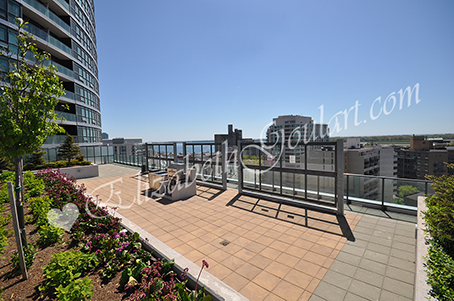|
Welcome To The Malibu Condominiums – 600 Fleet Street. This Lower Penthouse Split 2 Bedroom Corner Suite Features Designer Kitchen Cabinetry With Stainless Steel Appliances & A Custom Breakfast Bar. Bright 9’ Floor-To-Ceiling Wrap Around Windows Facing Stunning Unobstructed Lake & Island Views. Spacious Sized Bedrooms Overlooking Lake Views With Mirrored Closets, Laminate Flooring & Designer Curtains Throughout. Updated Bathroom Vanity With A Marble Counter Top. Steps To Toronto's Harbourfront, T.T.C. Street Car, Coronation Park, B.M.O. Field, C.N.E. & Marina's. Minutes To The Finest Entertainment Lounges On King Street West.
Extras Include Stainless Steel Fridge, Stove, Microwave & Dishwasher. Stacked Washer/Dryer. 1-Parking & 1-Locker. 24Hr Concierge. The Luxurious Amenities Include Fitness & Weight Areas, Billiards, Board & Party Rooms. Guest Suites, Indoor Pool & Jacuzzi, Roof Top Terraces With Outdoor Barbecues & Tanning Deck. Ample Visitors Parking.
600 Fleet Street Floor Plans
| 