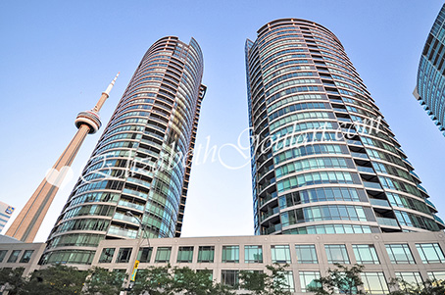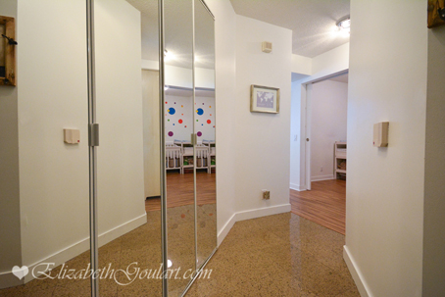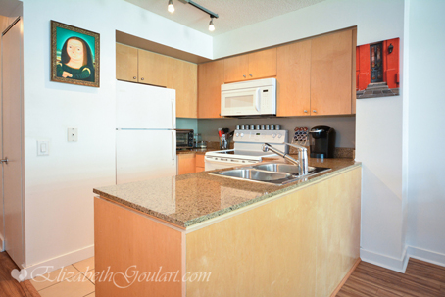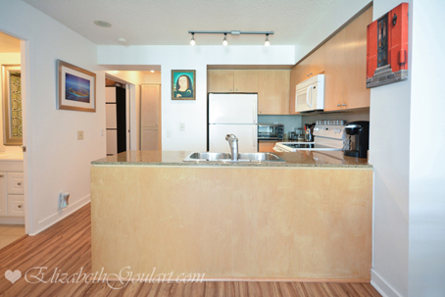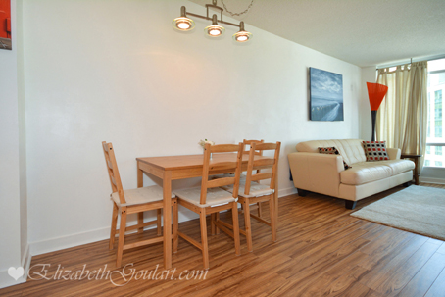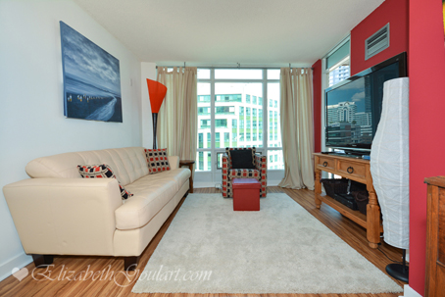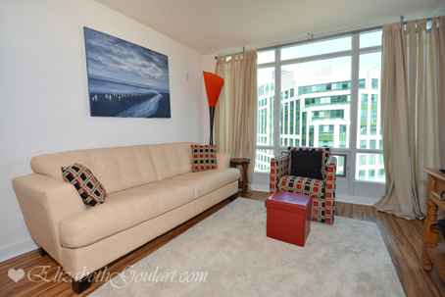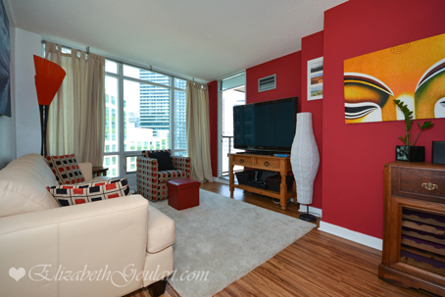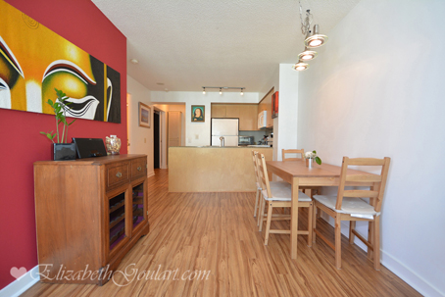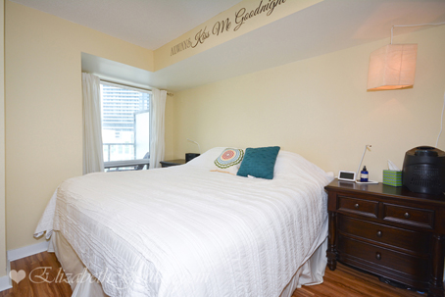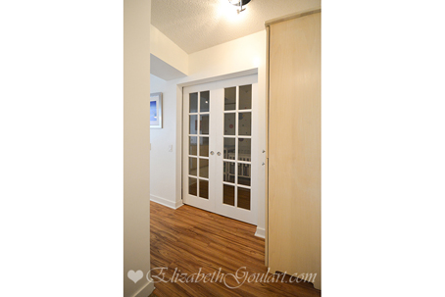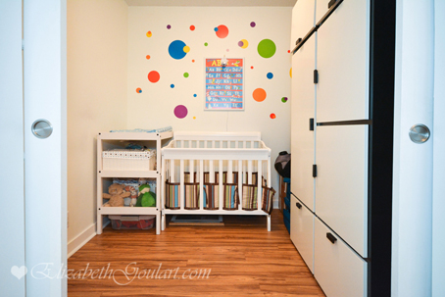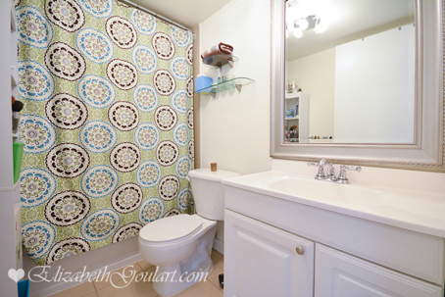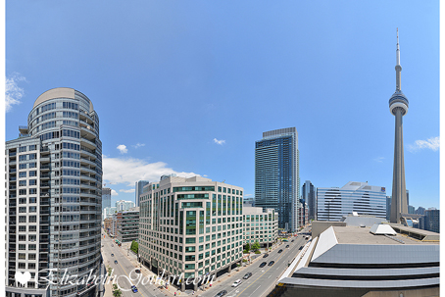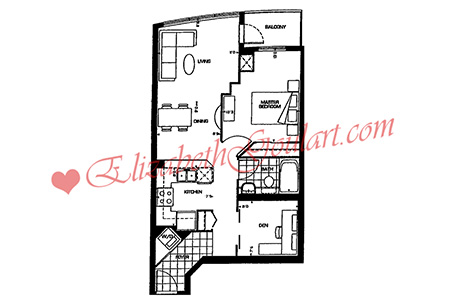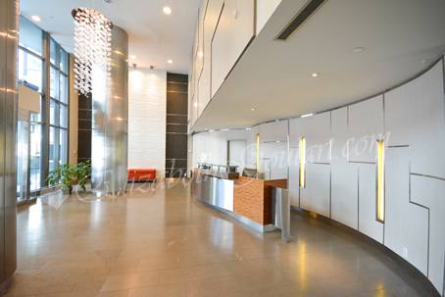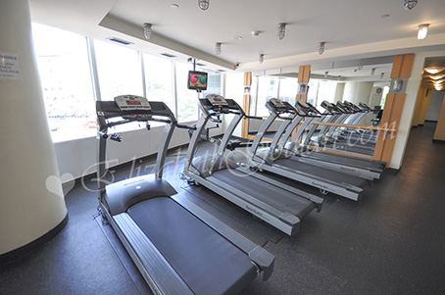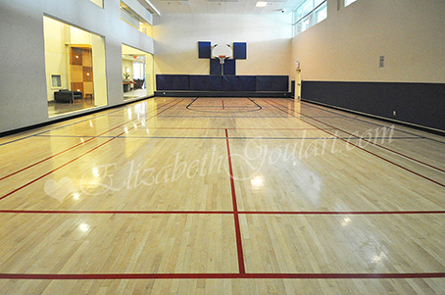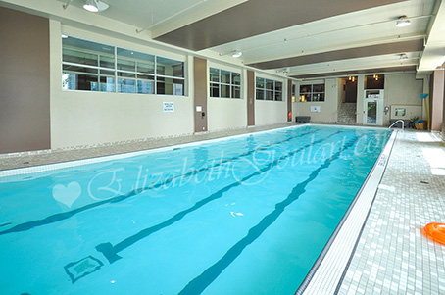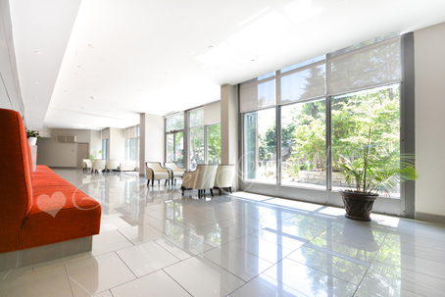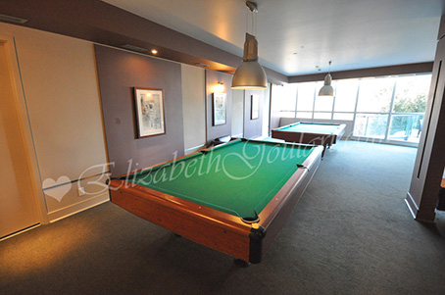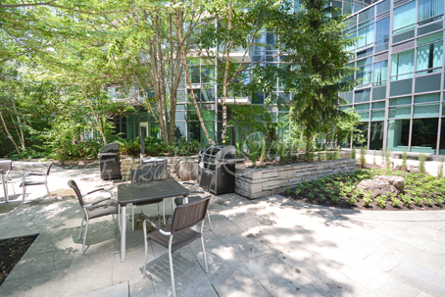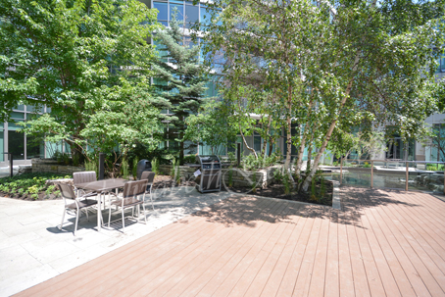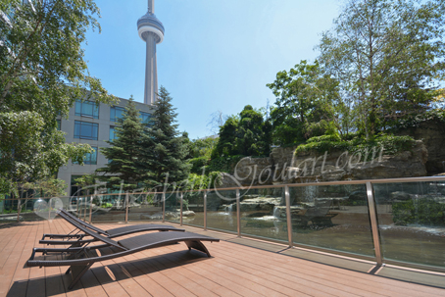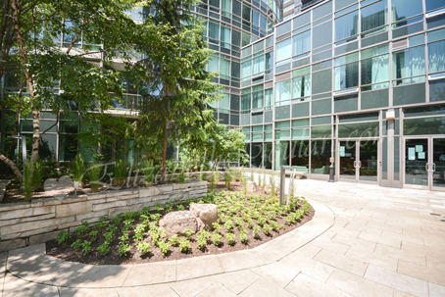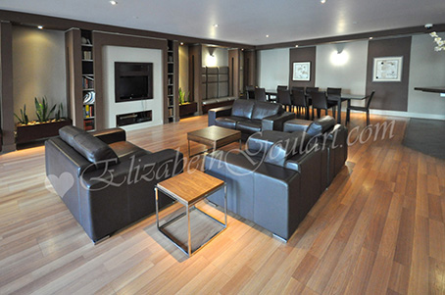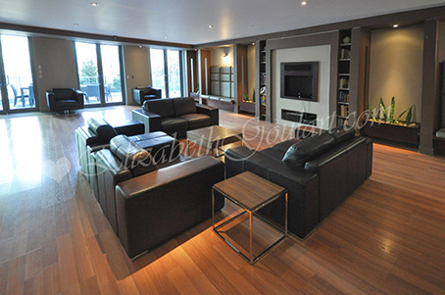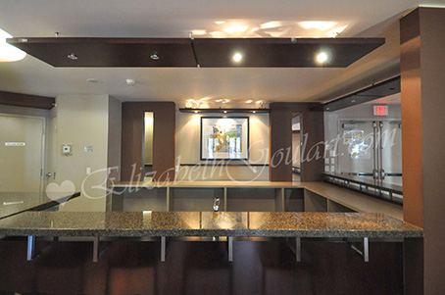|
Welcome To The Matrix Condominiums – 361 Front Street West. This 1 Bedroom + Den Suite Features Designer Kitchen Cabinetry With Newer Stove, Microwave, Dishwasher and Granite Counter Tops. Upgraded Front Foyer Mirrored Closets. Bright Floor-To-Ceiling Windows With New Laminate Flooring Throughout & C.N. Tower Views. Spacious Sized Master Bedroom & Living Areas With Added French Sliding Doors In The Separate Den Area. New Bathroom Vanity & Mirror. Steps To Toronto's Harbourfront, CN Tower, Ripley’s Aquarium, Rogers Centre, Scotiabank Arena,Underground PATH Network, Union Station, The Financial & Entertainment Districts Including The City's Finest Restaurants, Lounges & Theatre On King Street West.
Extras Include Fridge, Stove, Microwave & Dishwasher. Stacked Washer & Dryer. 1-Parking & 1-Locker. 24Hr Concierge. Hydro Is Included In The Maintenance Fees. Exclusive Access To Club Vista Spa, Fitness, Weight, Games & Party Rooms, Indoor Basketball Court & Lap Pool. Outdoor Tanning Deck With Barbecues & Visitor’s Parking.
361 Front Street West Floor Plans
| 