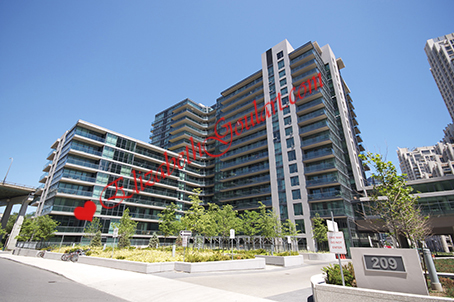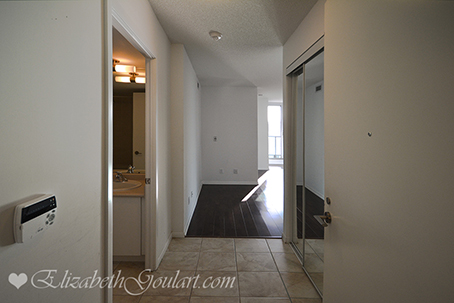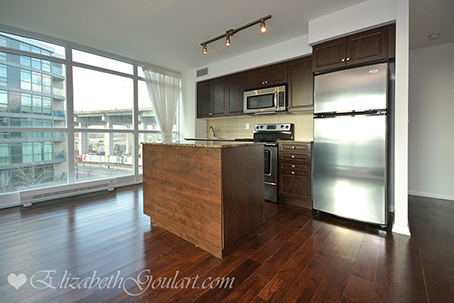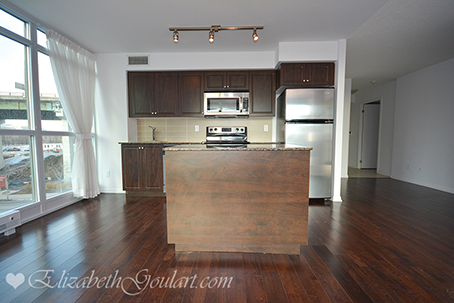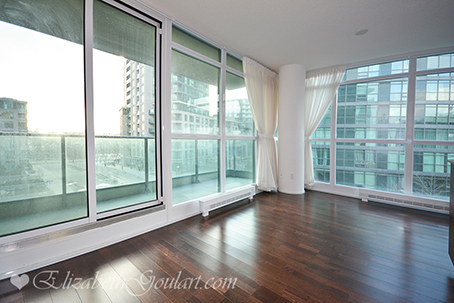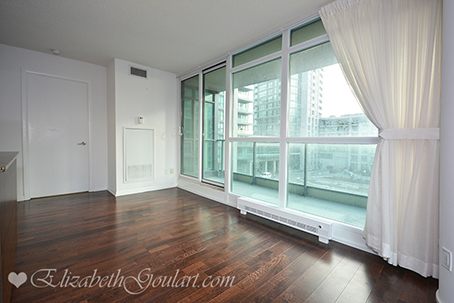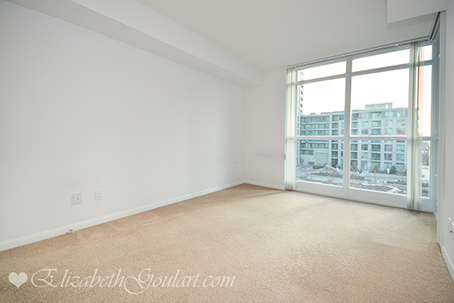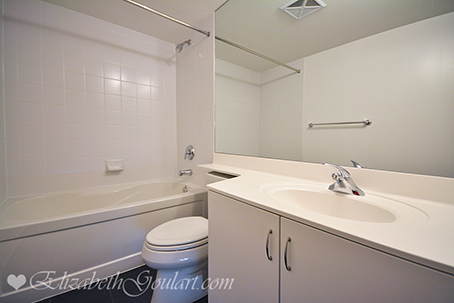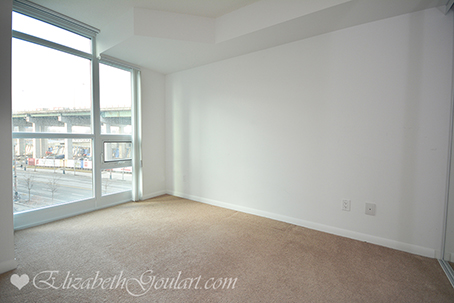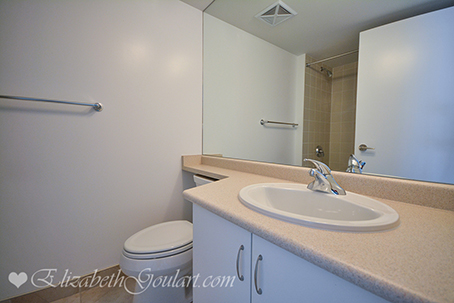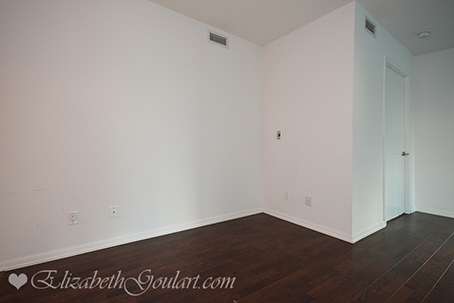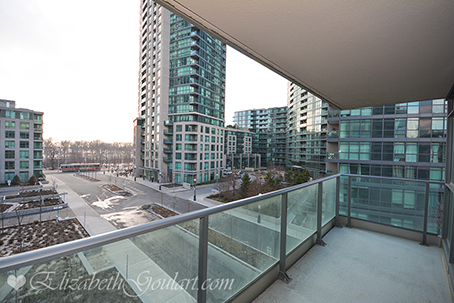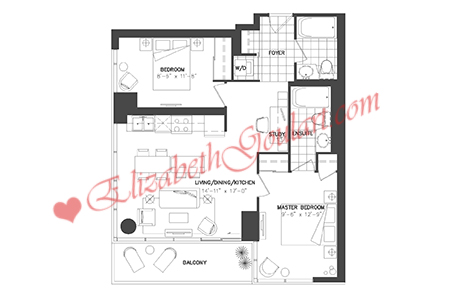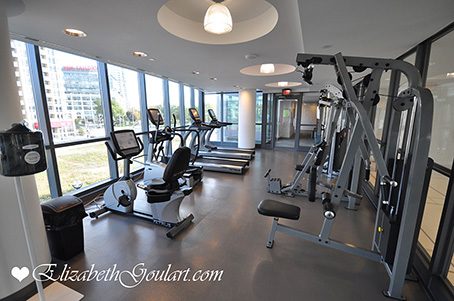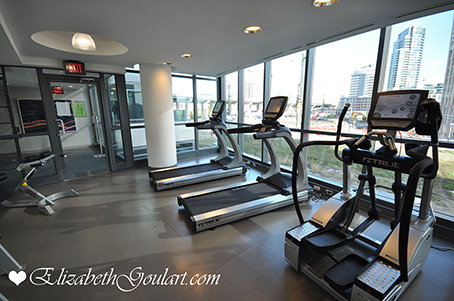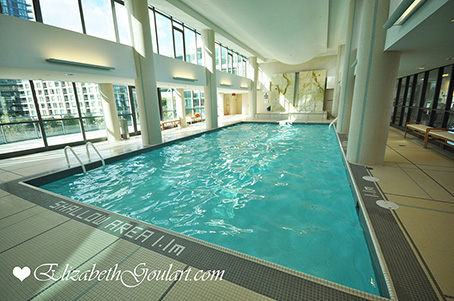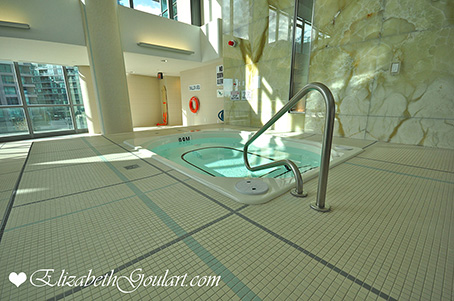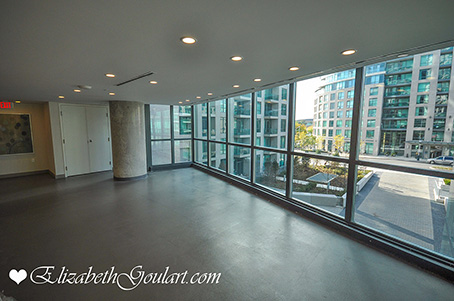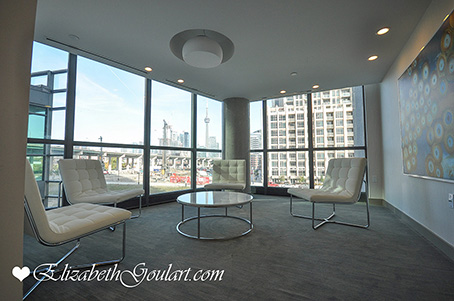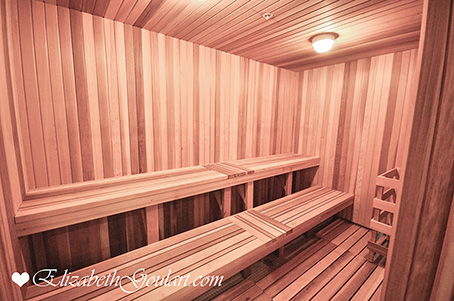|
Welcome To Water Park City - Neptune 2 at 209 Fort York Blvd. This Corner 2 Bedroom + Den Suite Features Designer Kitchen Cabinetry With Stainless Steel Appliances, Granite Counter Tops & A Centre Island. Bright Floor-To-Ceiling Wrap Around Windows With Hardwood Flooring Facing Inner Courtyard Views. Spacious Sized Master Bedroom With A 4-Piece Ensuite. Steps To Toronto's Harbourfront, T.T.C. Street Car To Union Station, Parks, Martin Goodman Trail, B.M.O. Field, C.N.E. & The Finest Entertainment Lounges On King Street West.
Extras Include Stainless Steel Fridge, Stove, Microwave & Dishwasher. Stacked Washer/Dryer. 1-Parking. 24Hr Concierge. The Luxurious Amenities Include Fitness, Weight, Billiard & Theatre Rooms. Indoor Pool & Jacuzzi With Outdoor B.B.Q's. Ample Visitors Guest Parking Available.
E-mail me for floor plans.
| 