|
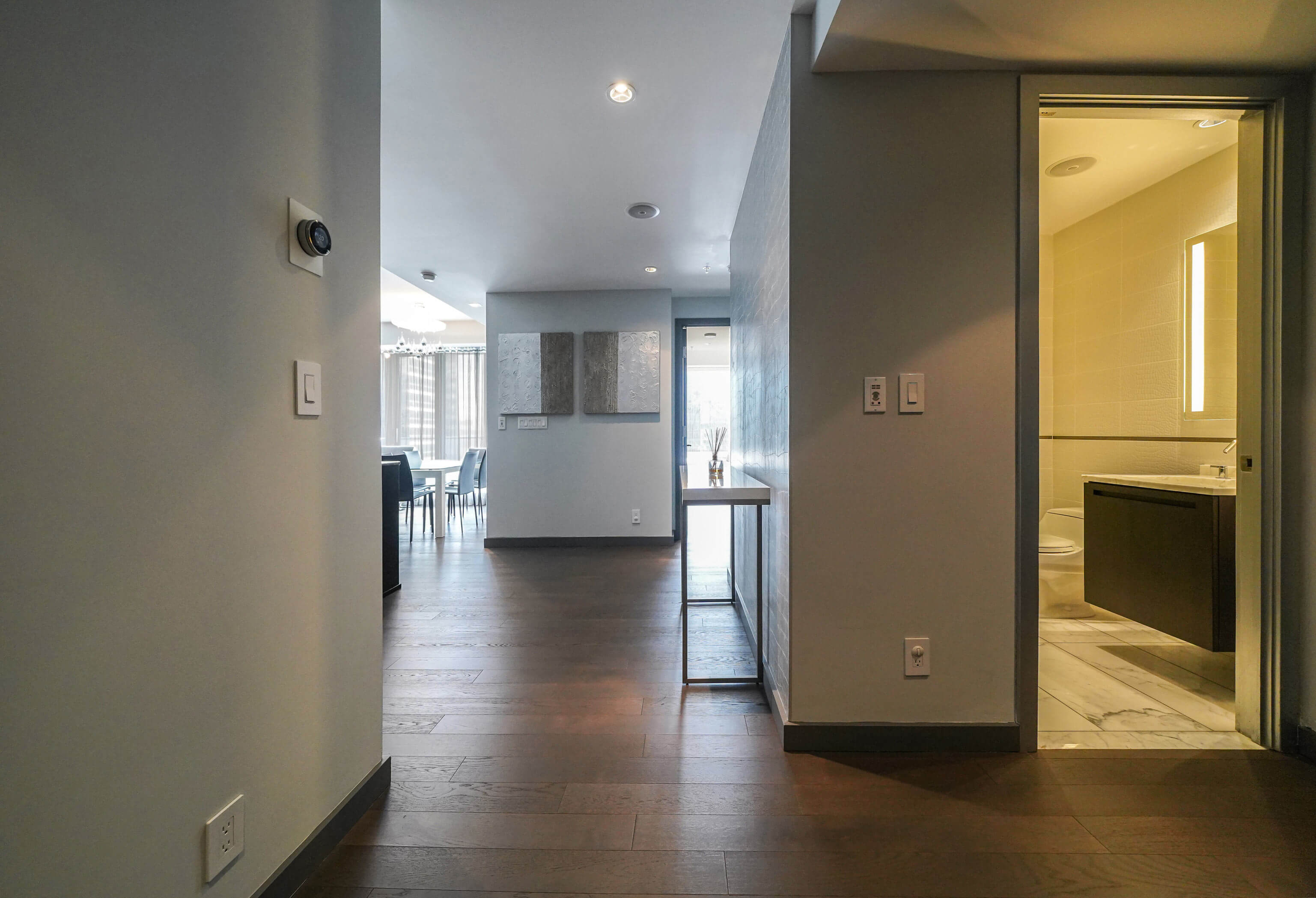 |
||||
| Suite Entrance | ||||
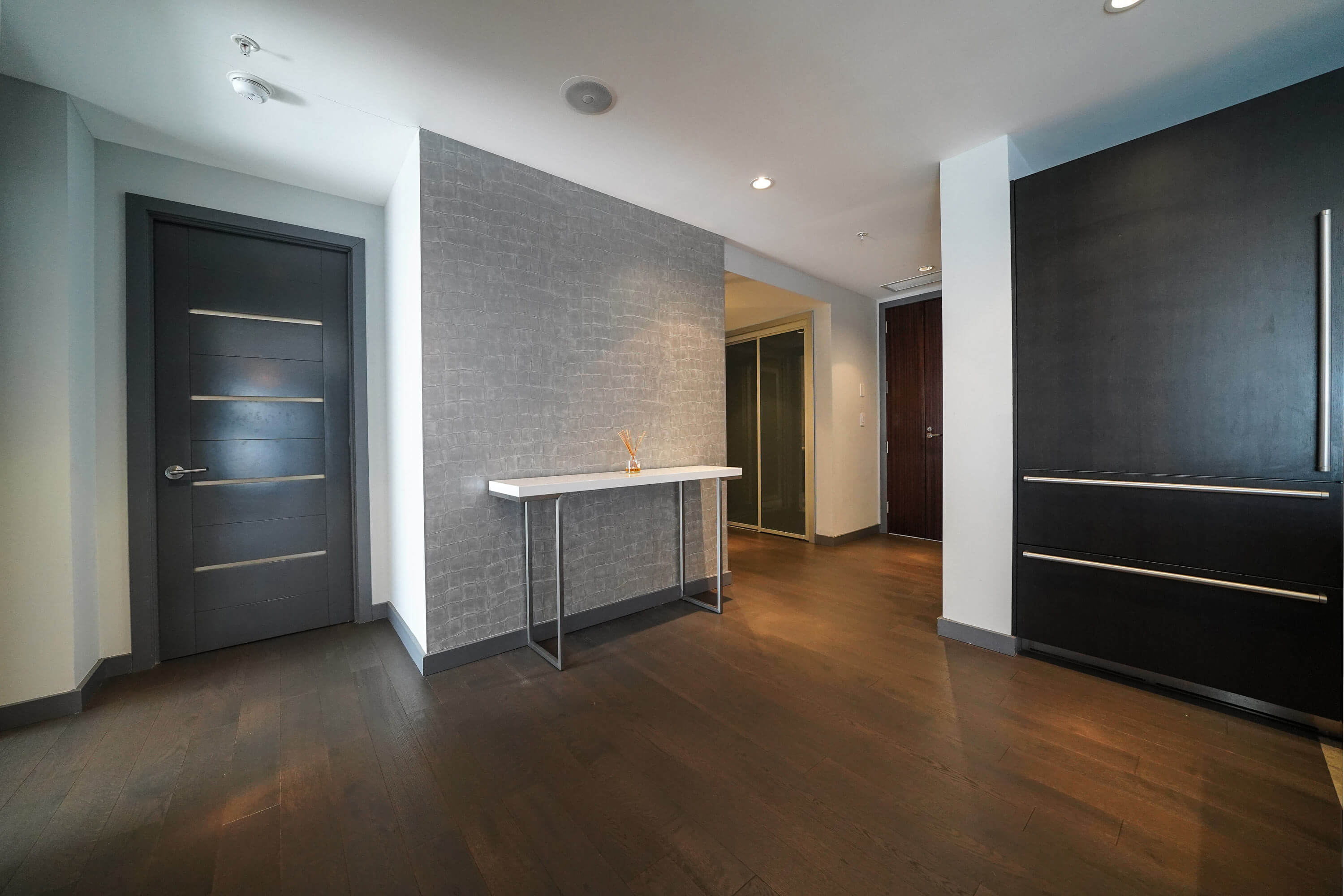 |
||||
| Foyer | ||||
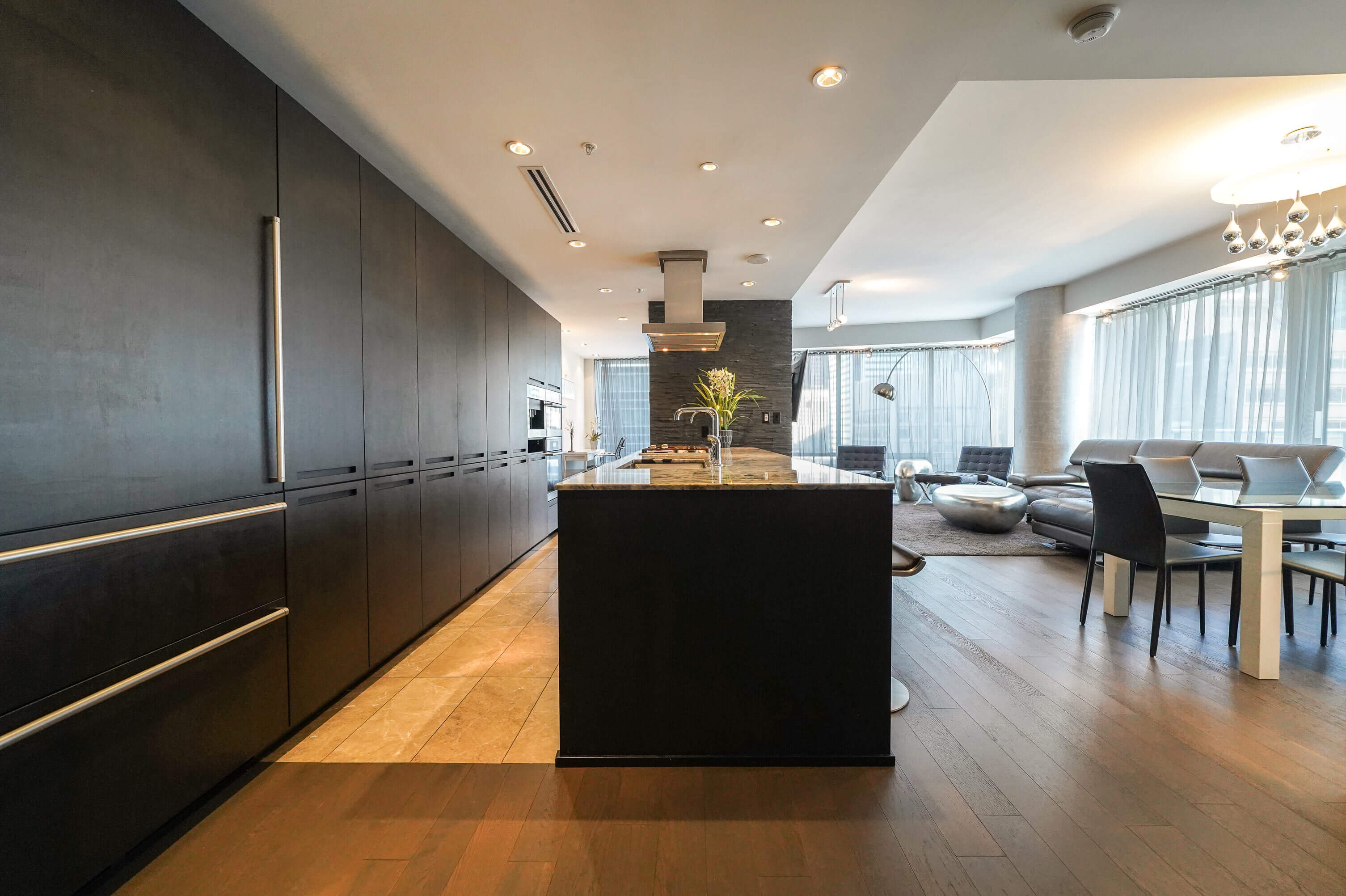 |
||||
| Kitchen | ||||
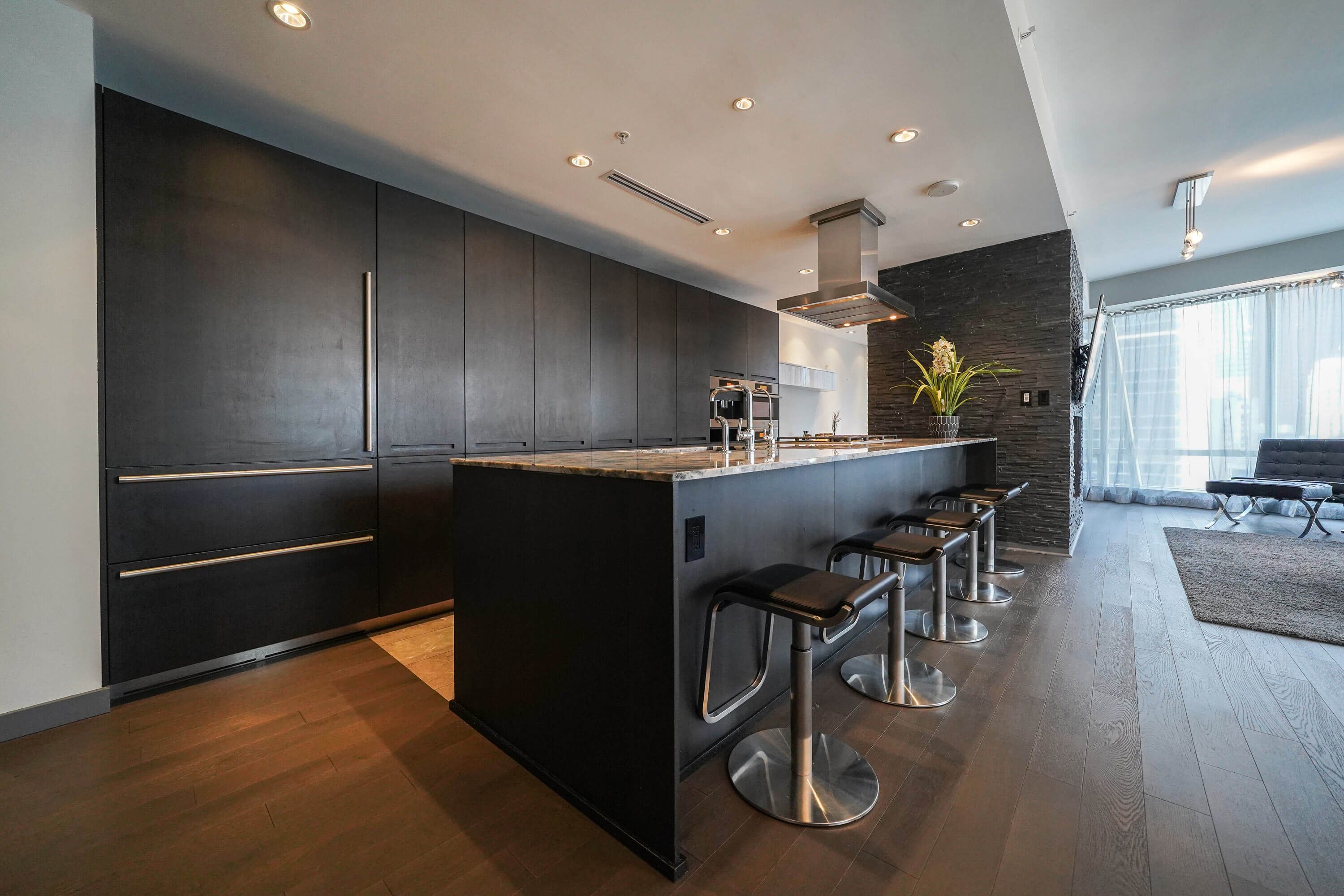 |
||||
| Kitchen | ||||
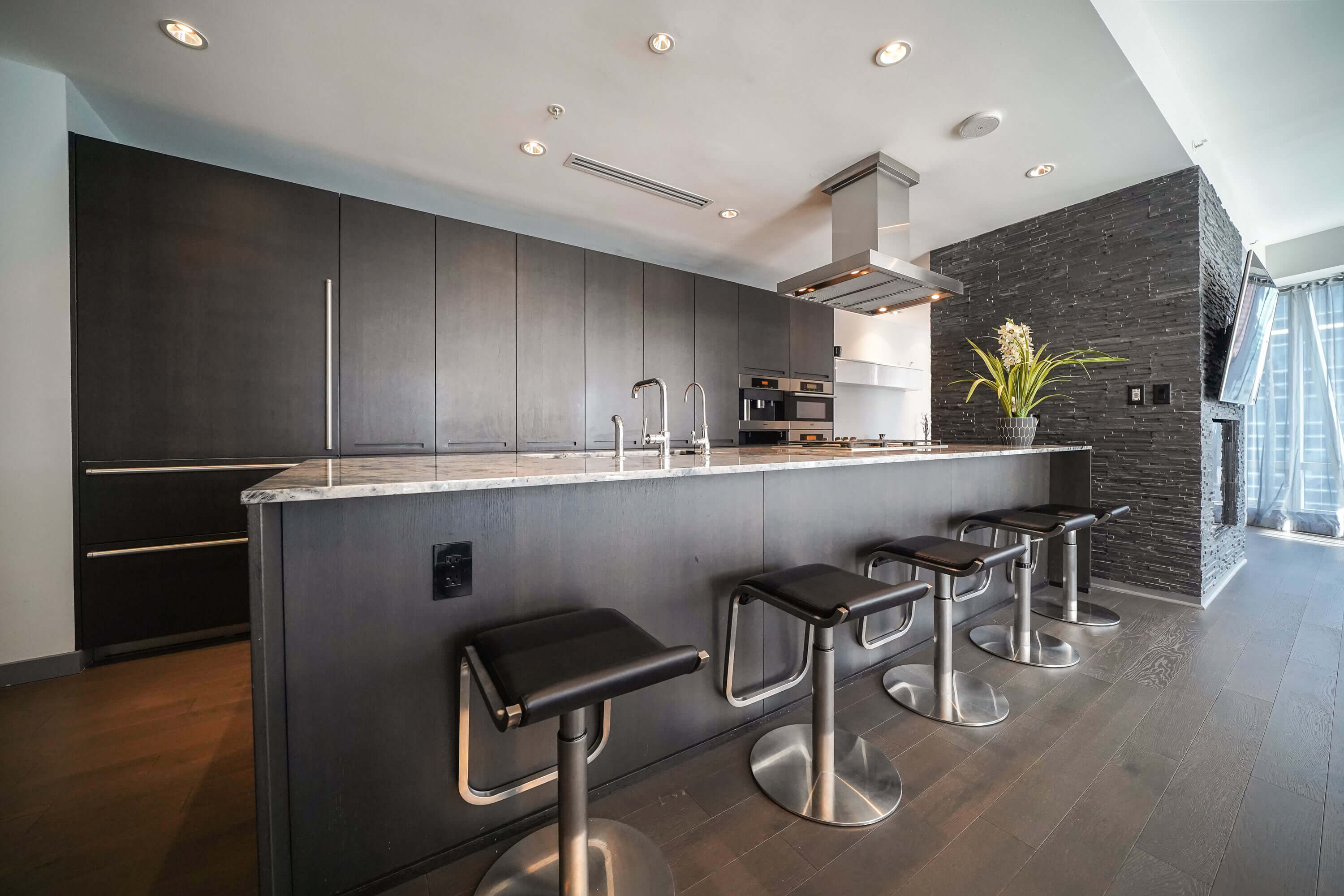 |
||||
| Kitchen | ||||
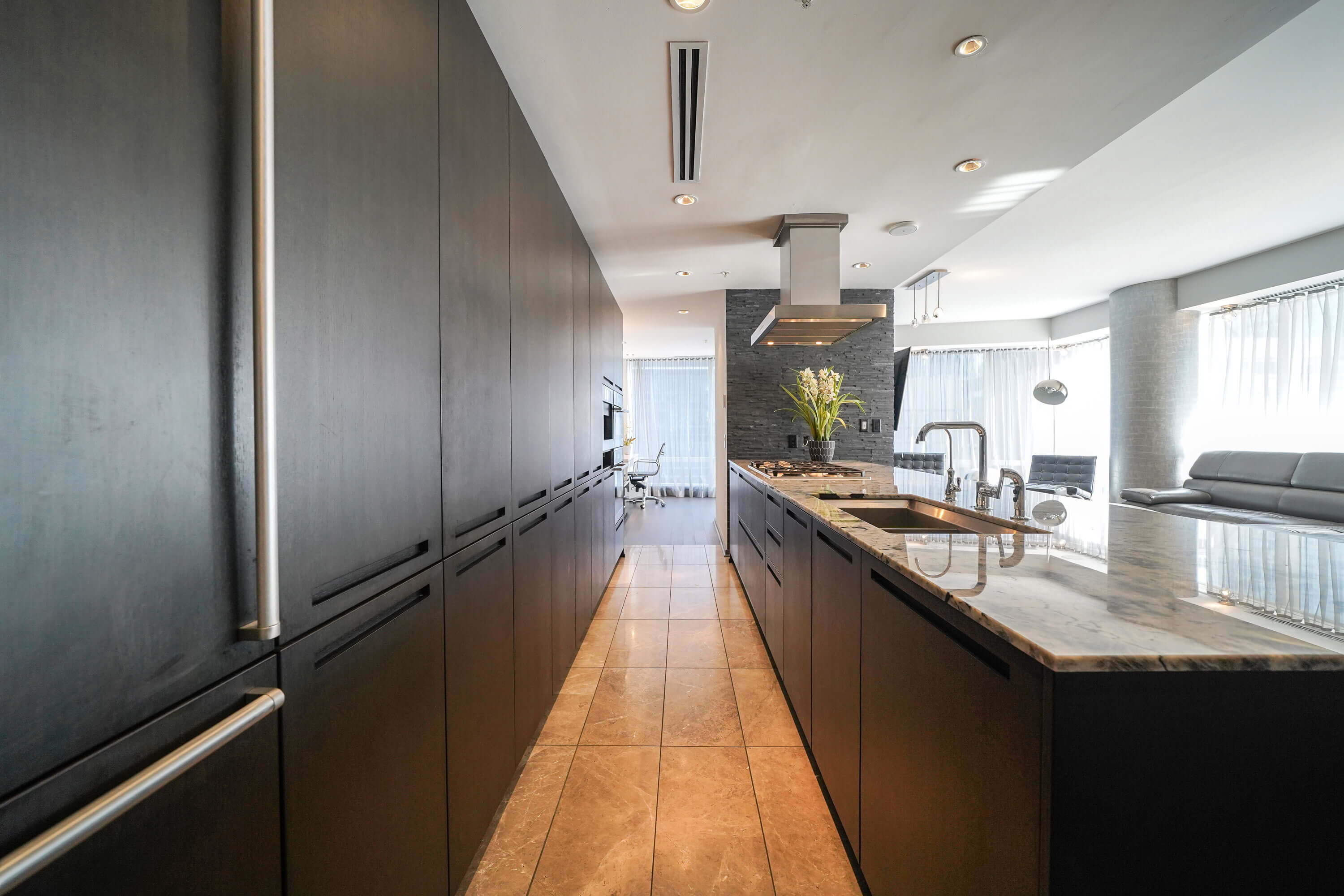 |
||||
| Kitchen | ||||
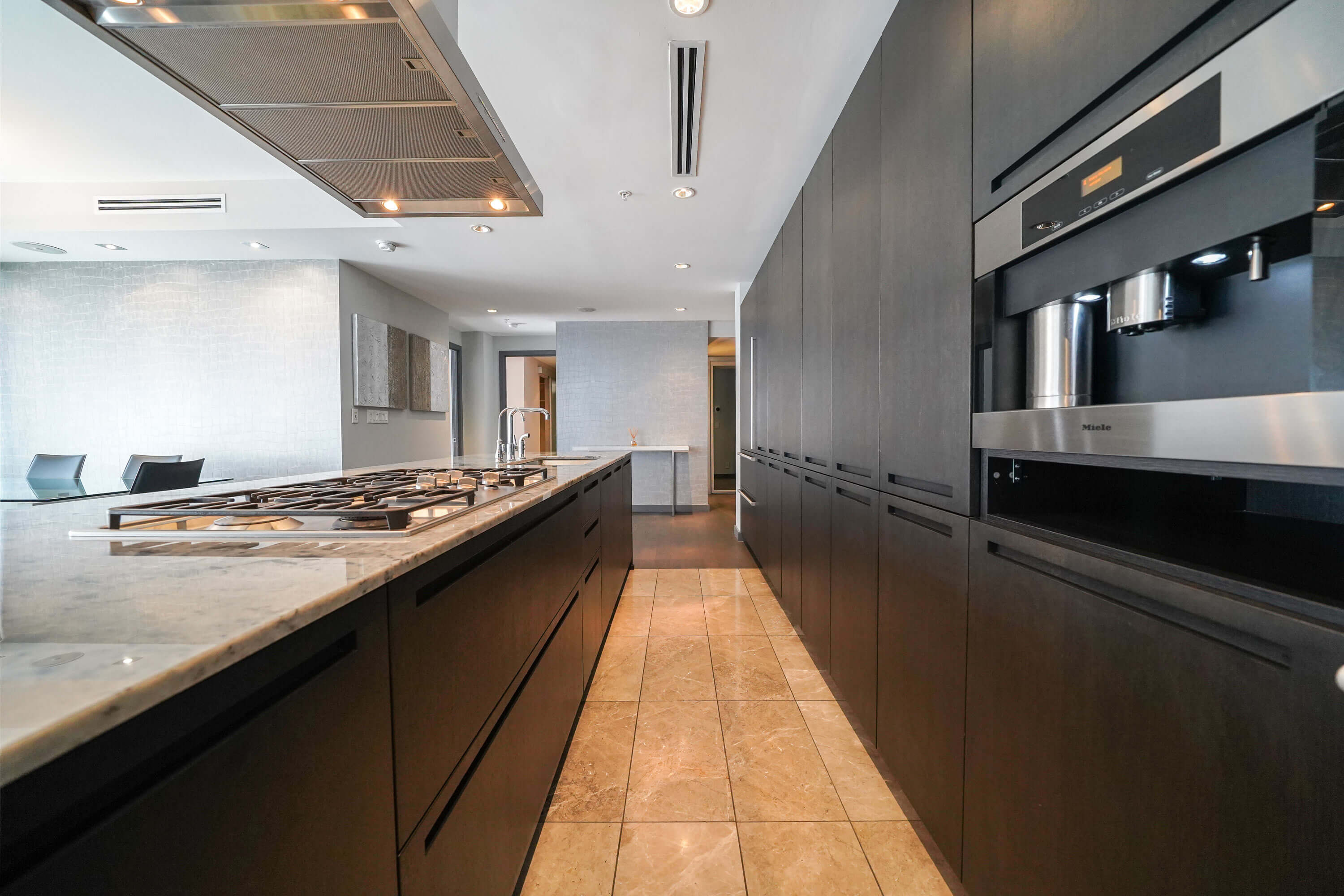 |
||||
| Kitchen | ||||
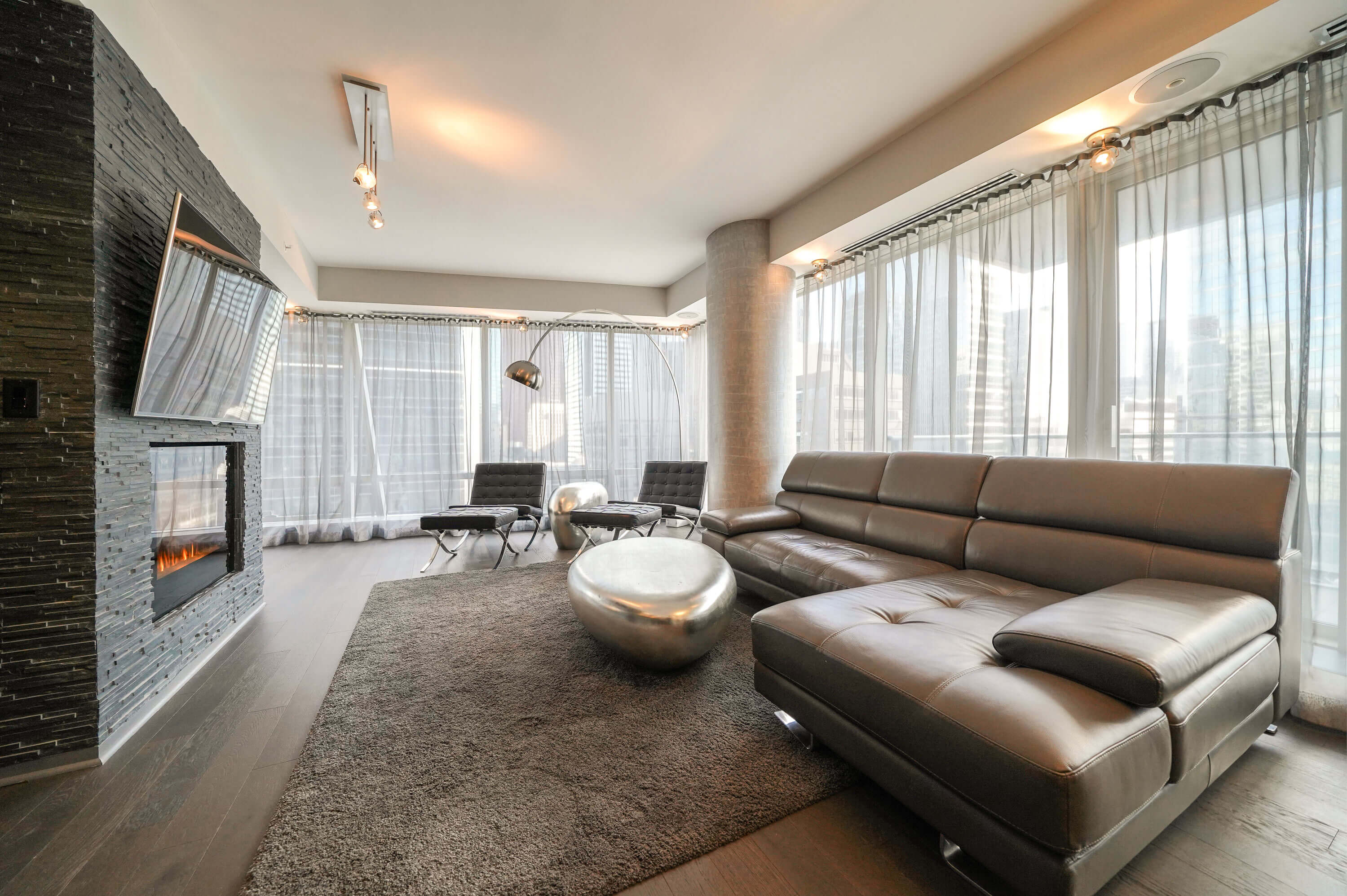 |
||||
| Living Area | ||||
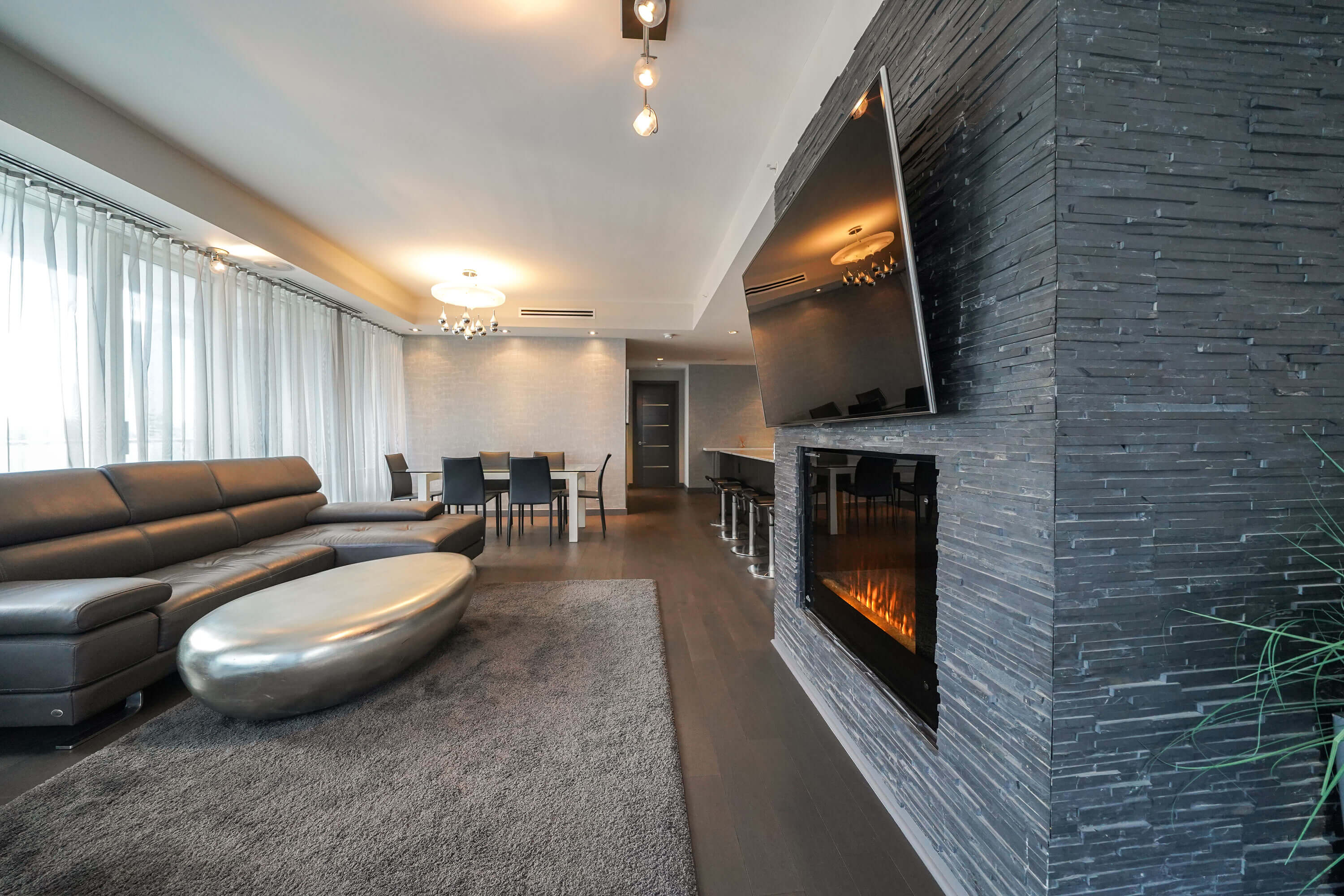 |
||||
| Living Area | ||||
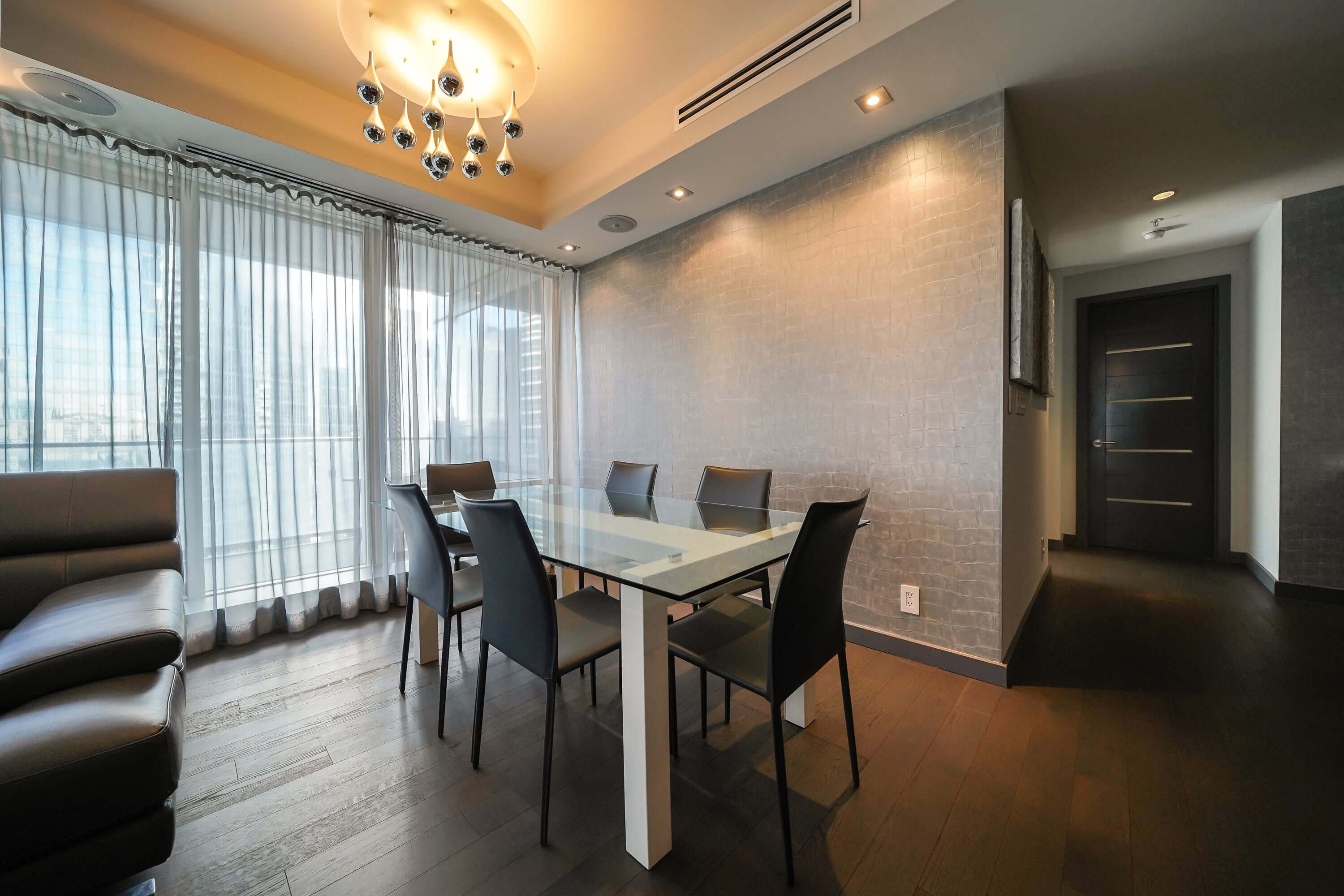 |
||||
| Dining Area | ||||
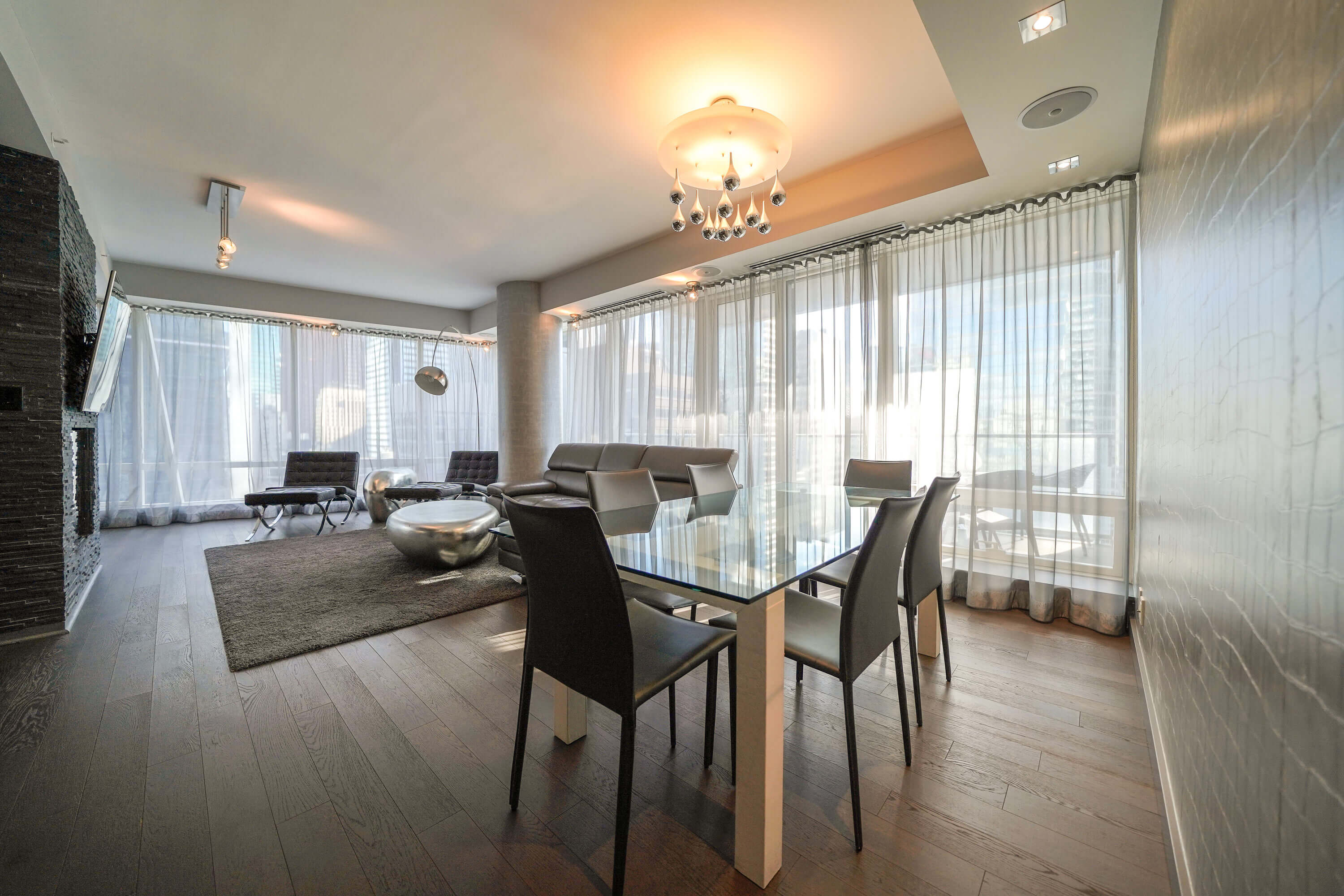 |
||||
| Dining Area | ||||
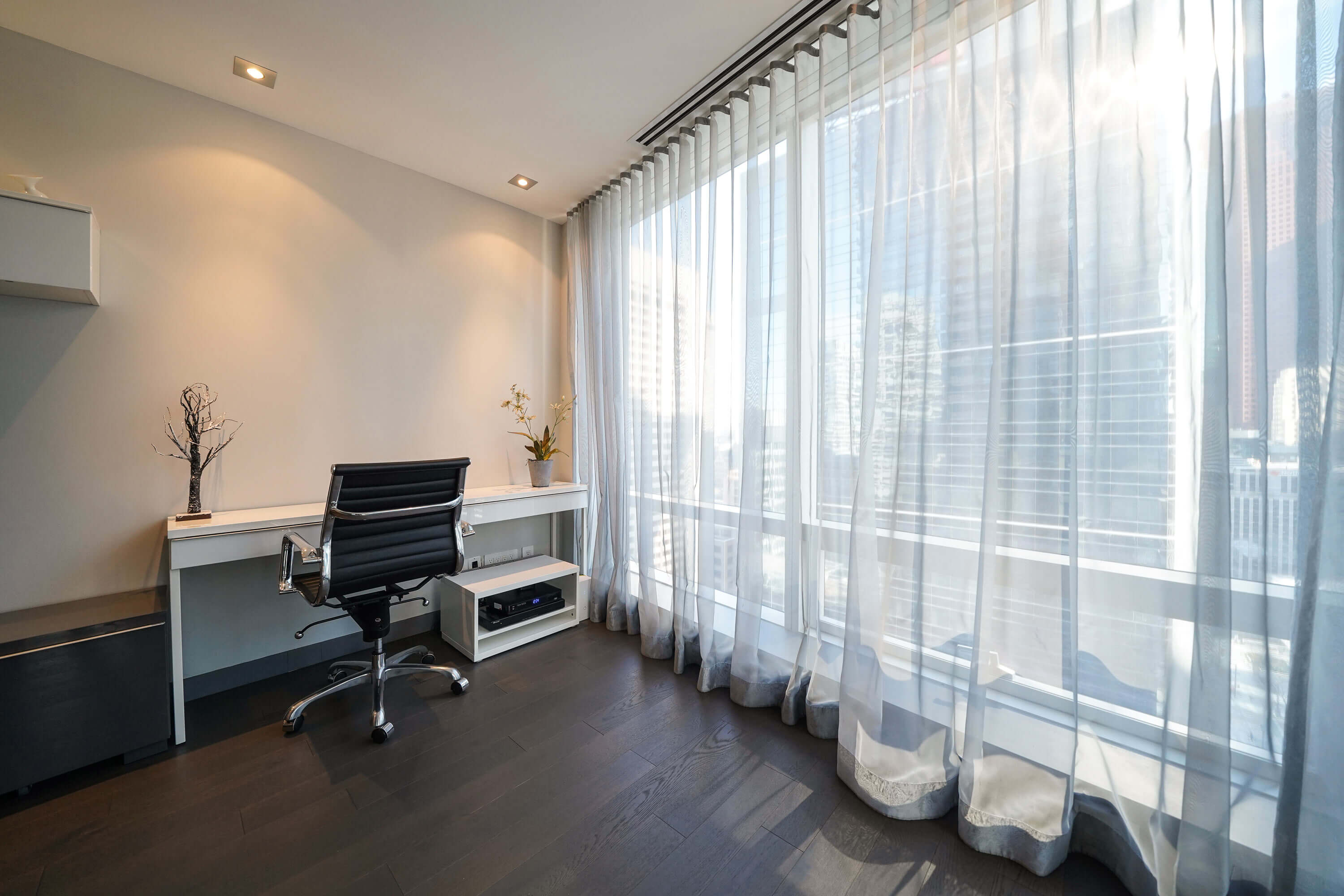 |
||||
| Den Area | ||||
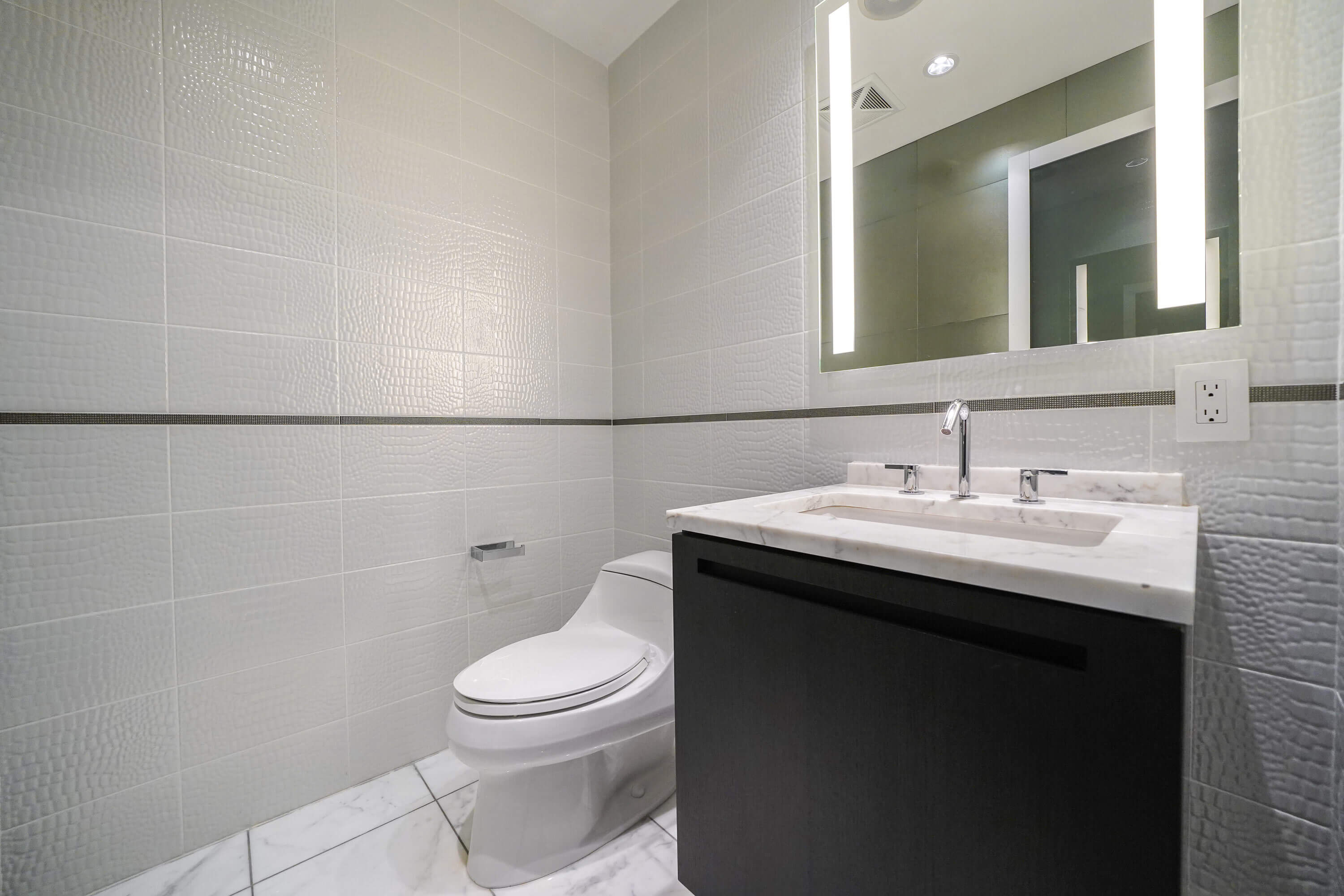 |
||||
| Powder Room | ||||
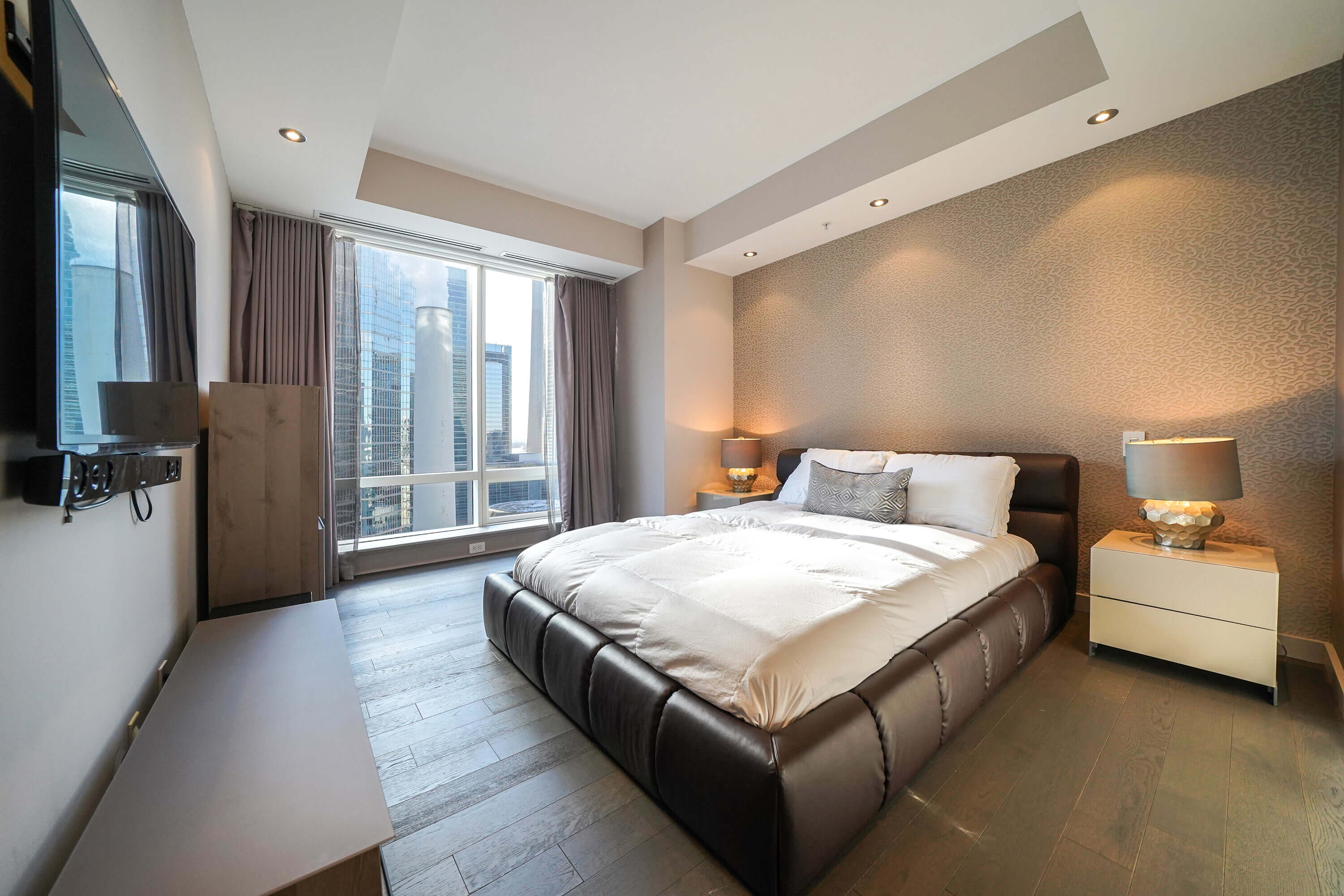 |
||||
| Main Bedroom | ||||
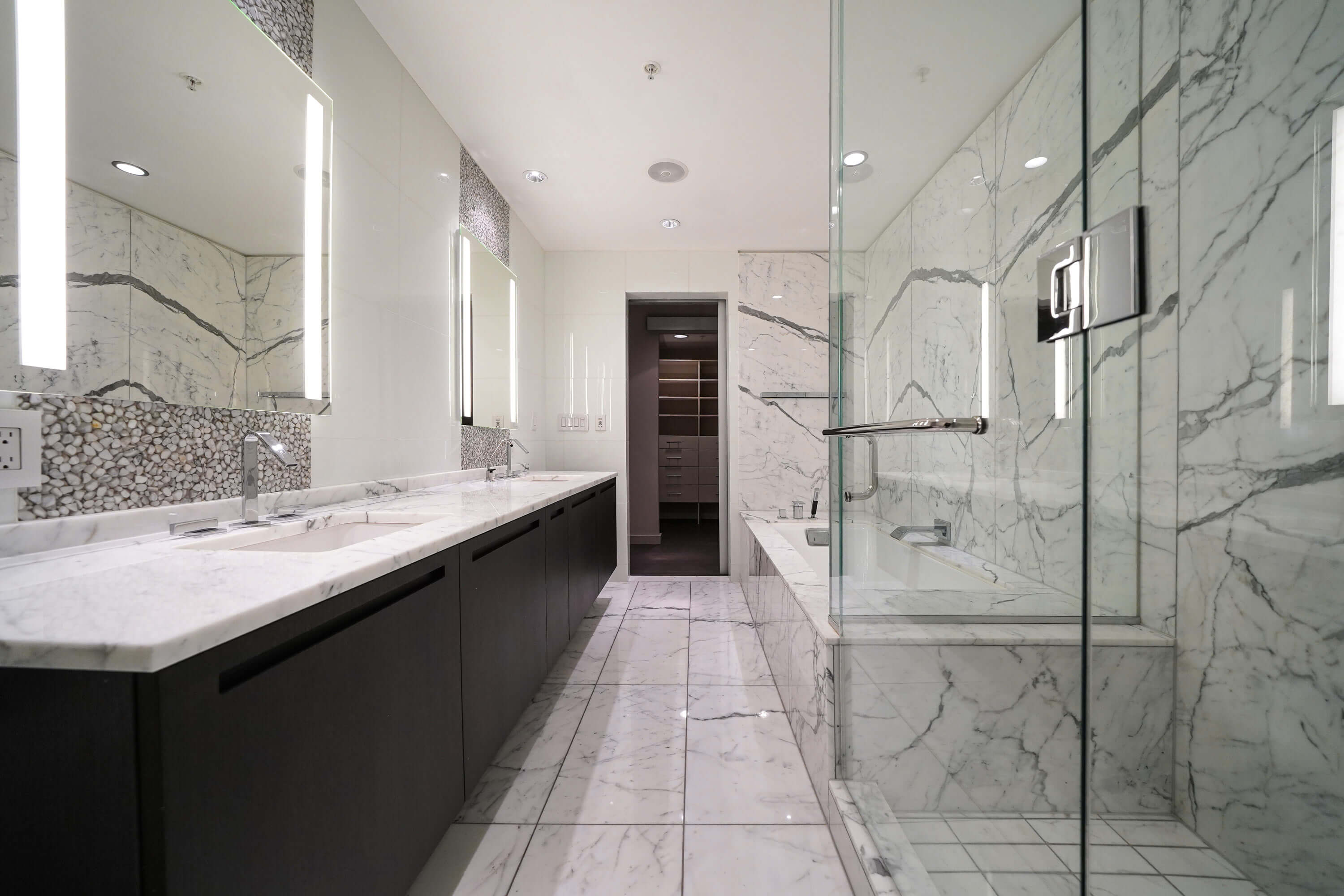 |
||||
| Main Bedroom 5 Piece Ensuite | ||||
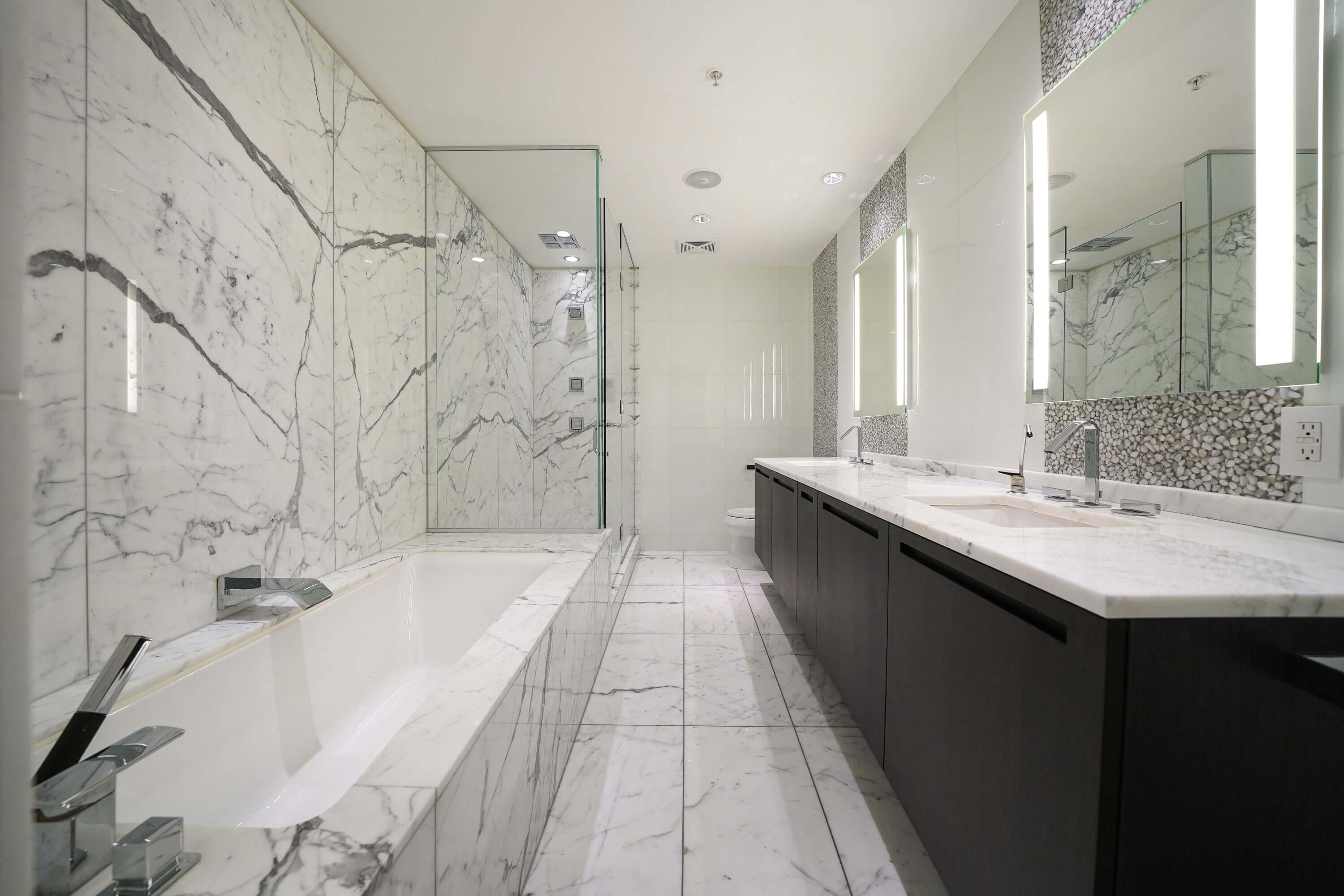 |
||||
| Main Bedroom 5 Piece Ensuite | ||||
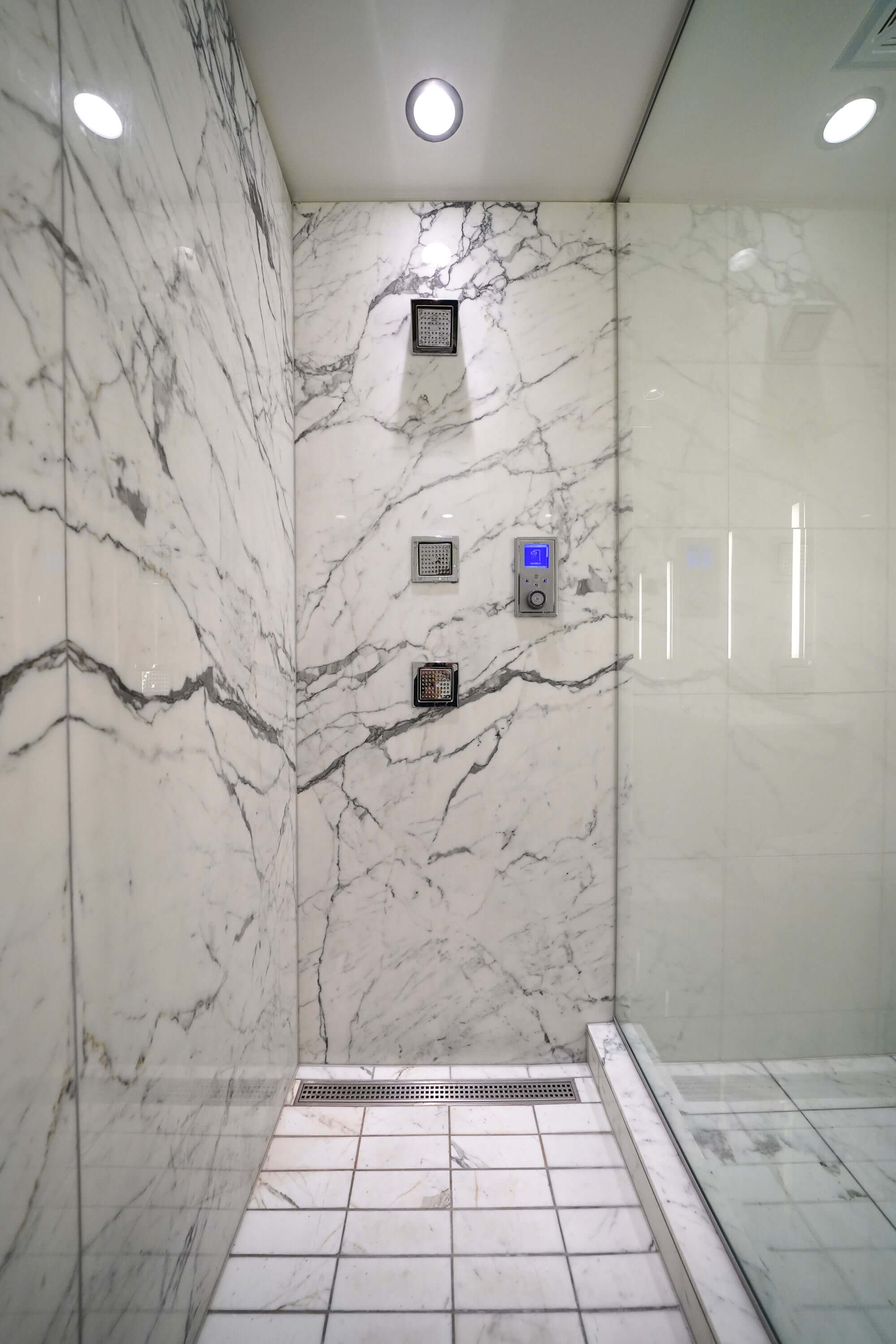 |
||||
| Main Bedroom 5 Piece Ensuite | ||||
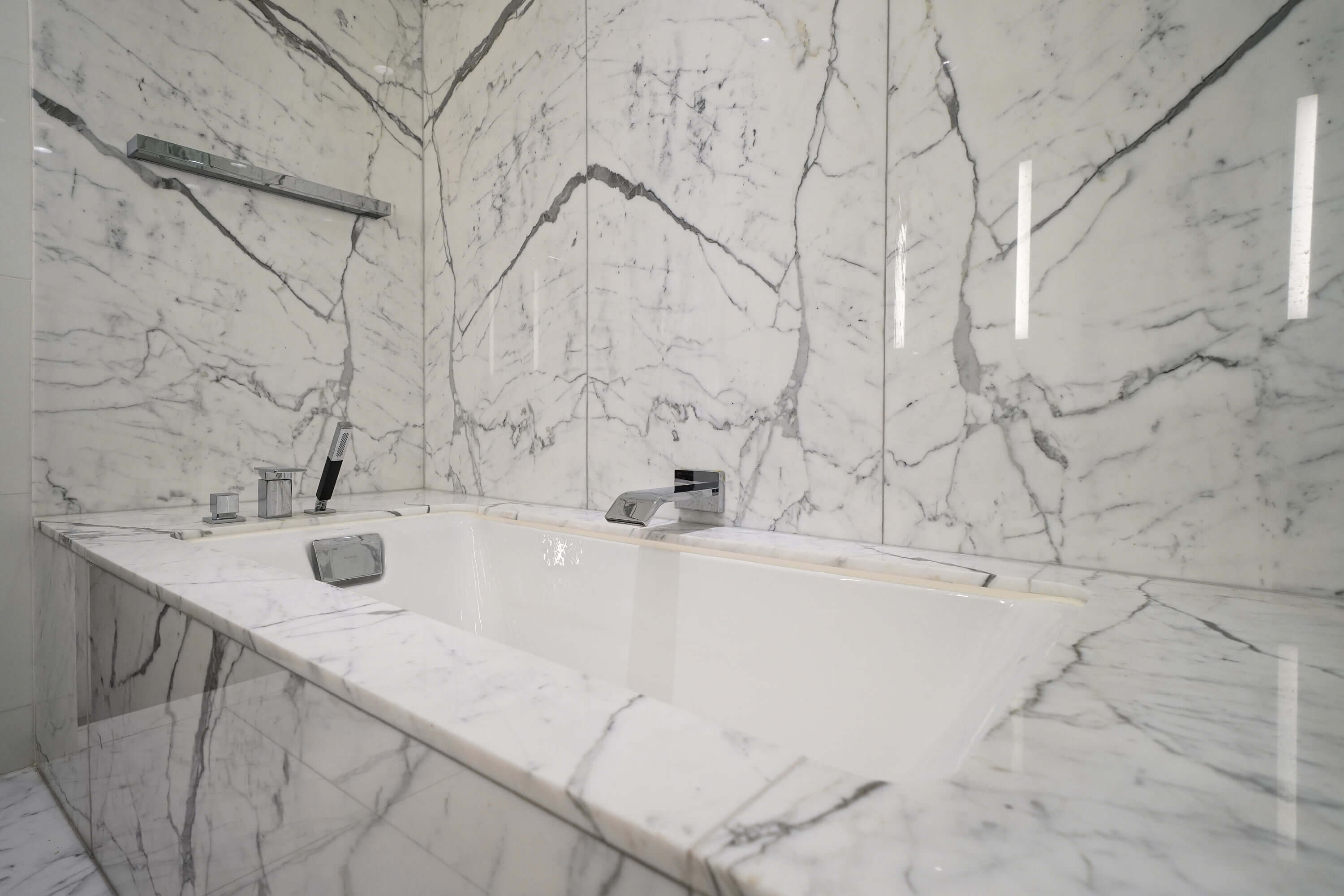 |
||||
| Main Bedroom 5 Piece Ensuite | ||||
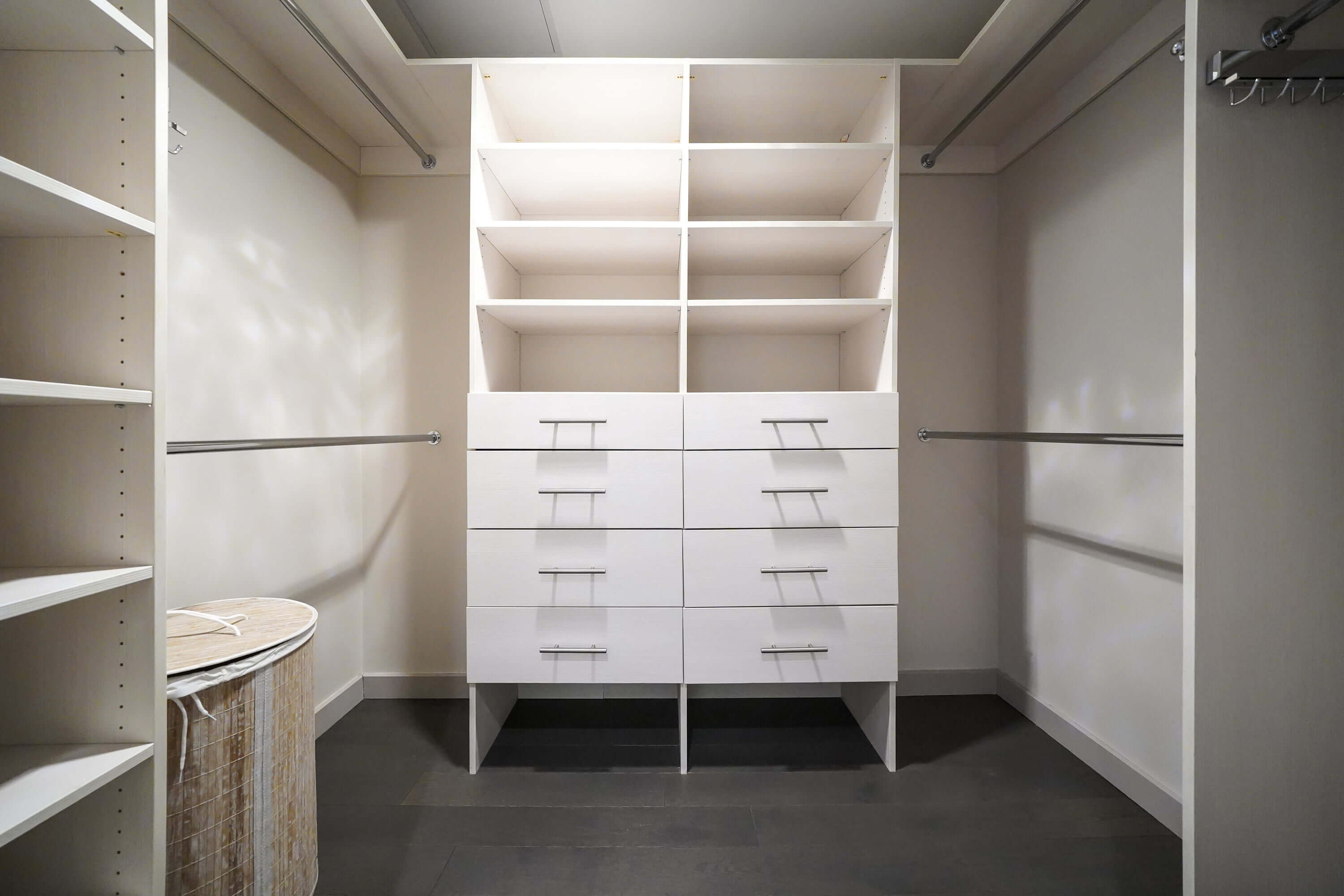 |
||||
| Main Bedroom Walk-In Closet | ||||
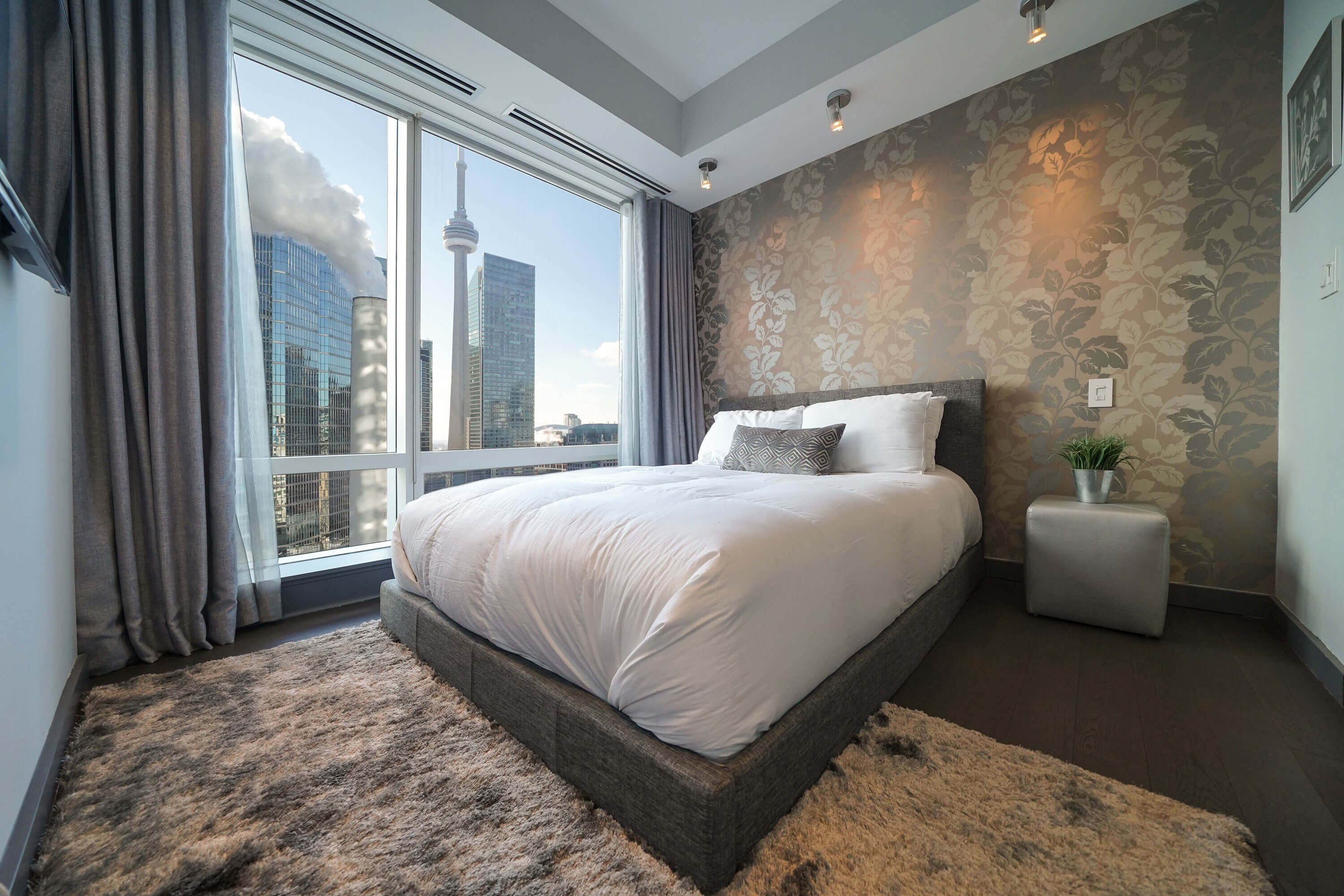 |
||||
| 2nd Bedroom | ||||
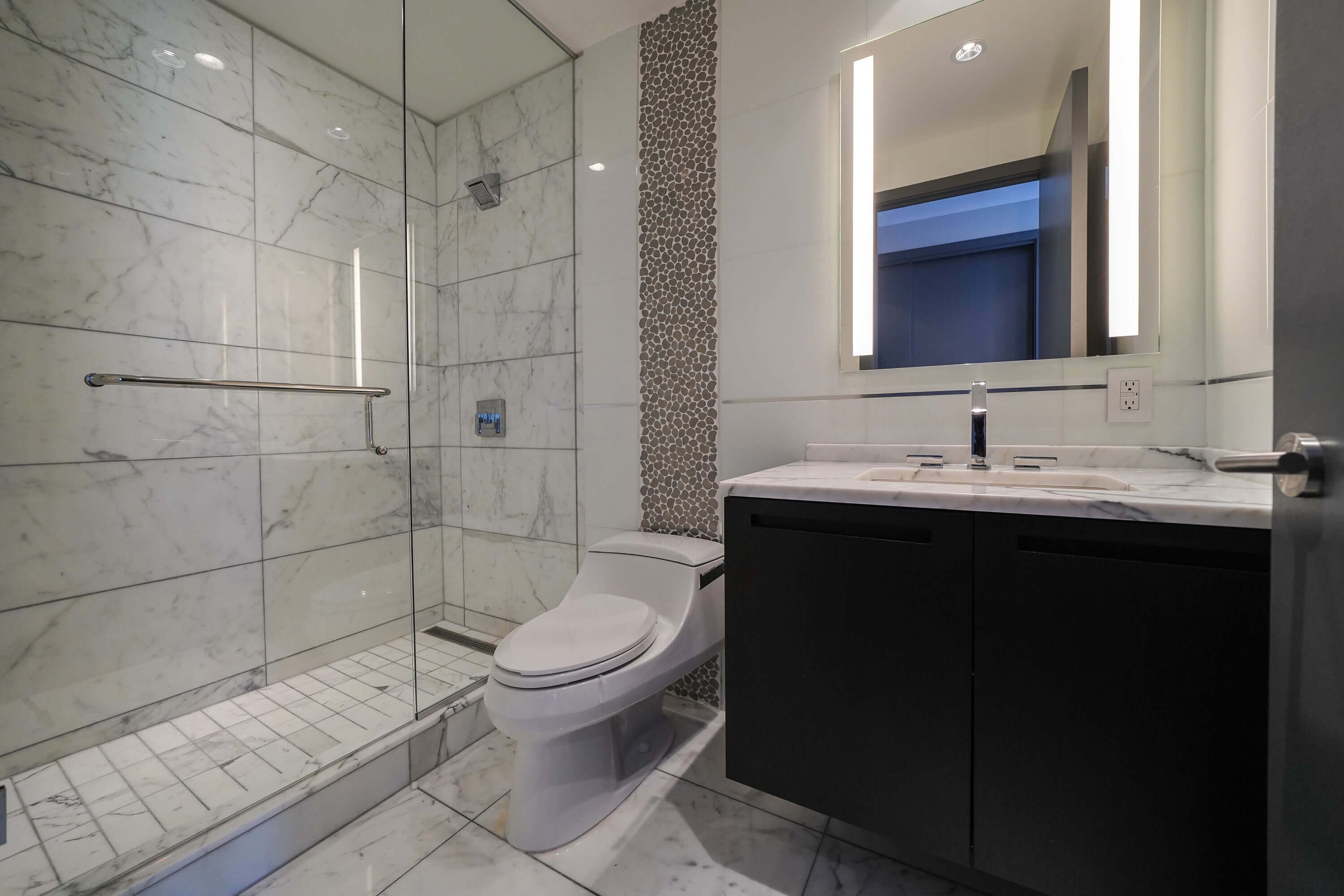 |
||||
| 2nd Bedroom Ensuite | ||||
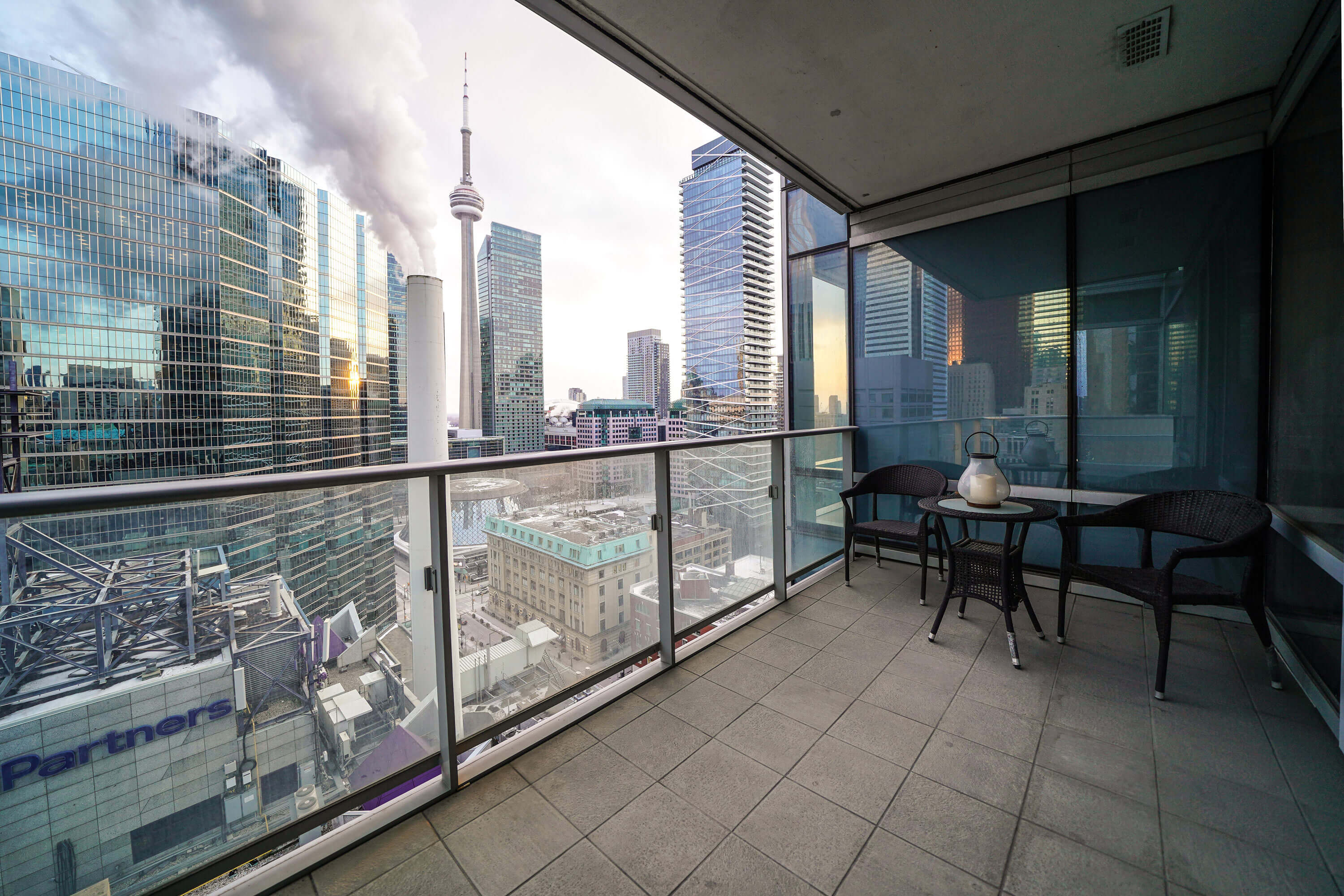 |
||||
| Terrace | ||||
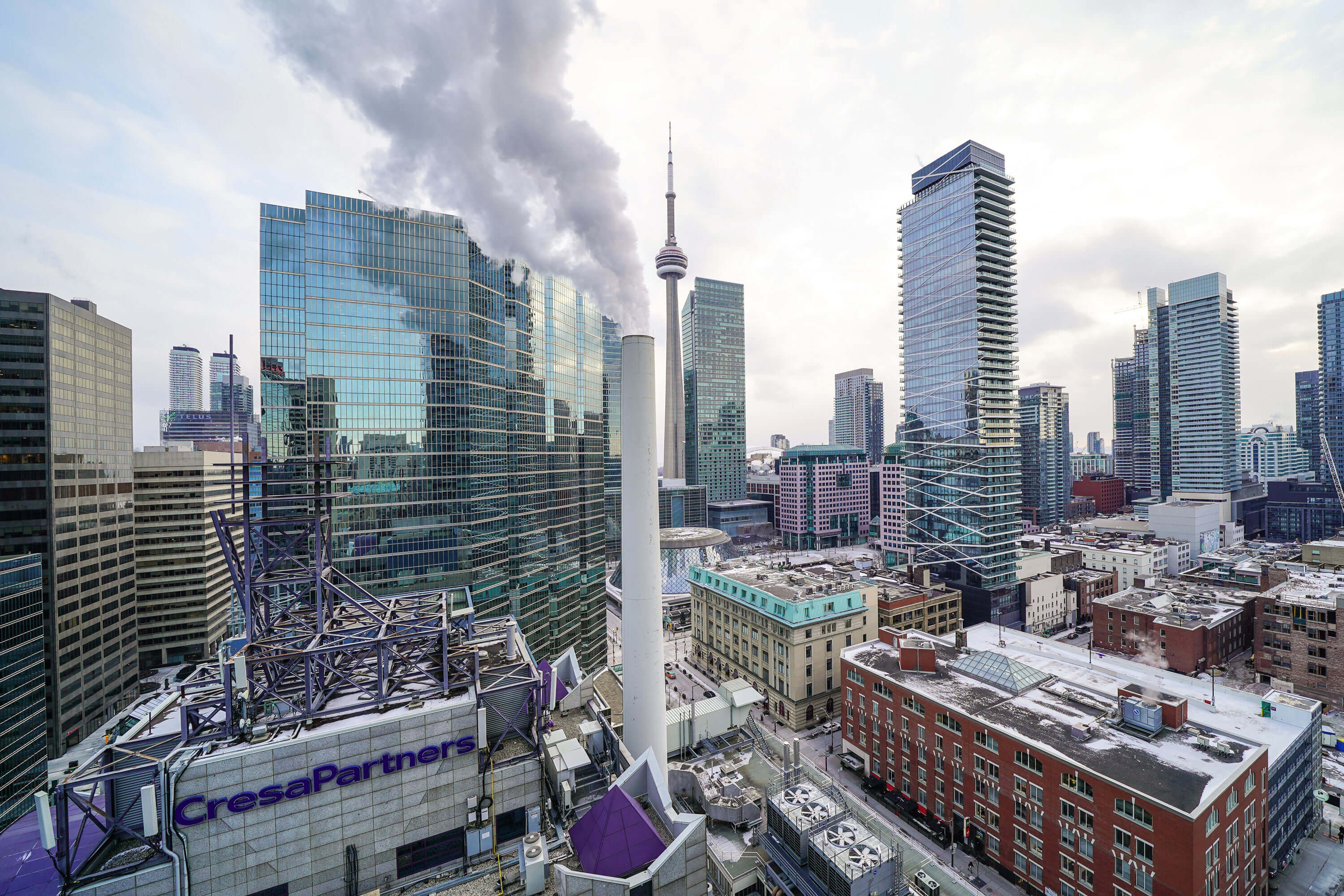 |
||||
| Panoramic View | ||||
 |
||||
| Suite Floor Plan (Select to Enlarge) | ||||
 |
||||
| 180 University Avenue - Shangri-La Toronto Private Residences | ||||
| Ground Valet | ||||
 |
||||
| Ground Floor Hotel Lobby Lounge | ||||
 |
||||
| 5th Floor Health Club | ||||
 |
||||
| 5th Floor Gym | ||||
 |
||||
| 5th Floor Infrared Sauna | ||||
 |
||||
| 5th Floor Hot Tub | ||||
| 5th Floor Indoor Lap Pool | ||||
 |
||||
| 5th Floor Spa | ||||
 |
||||
| 5th Floor Treatment Room | ||||
 |
||||
| Restaurant | ||||
 |
||||
| The Bar | ||||
 |
||||
| Mott 32 Restaurant | ||||
 |
||||
| CN Tower and Rogers Centre | ||||
 |
||||
| Union Station | ||||
 |
||||
| Scotiabank Arena | ||||
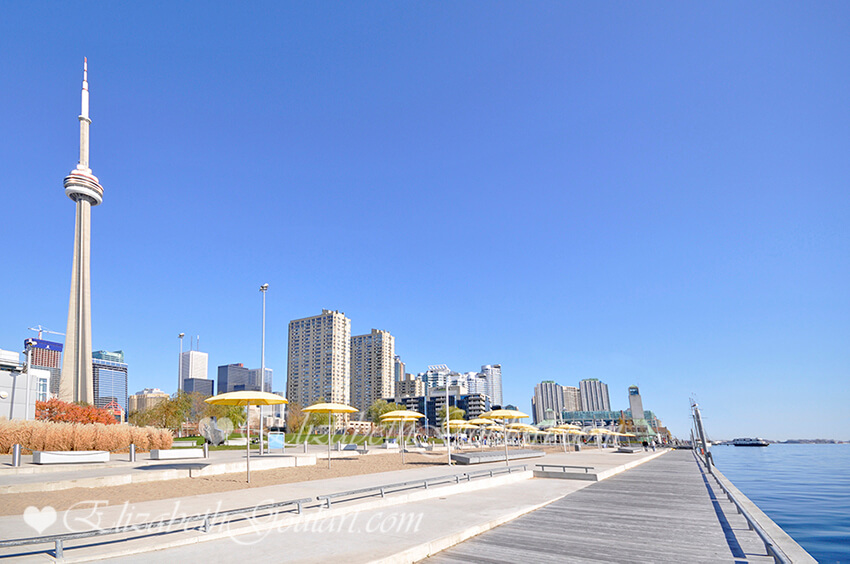 |
||||
| HTO Beach | ||||
 |
||||
| Four Season Centre For The Performing Arts | ||||
 |
||||
Royal Alexandra Theatre |
||||
 |
||||
Roy Thomson Hall |
||||
 |
||||
Toronto International FIlm Festival Headquarters (TIFF) |
||||
 |
||||
Financial District |
||||
 |
||||
Shopping |
||||
 |
||||
Shopping |
||||
 |
||||
Shopping |
||||
 |
||||
Shopping |
||||
 |
||||
| Toronto Harbourfront | ||||
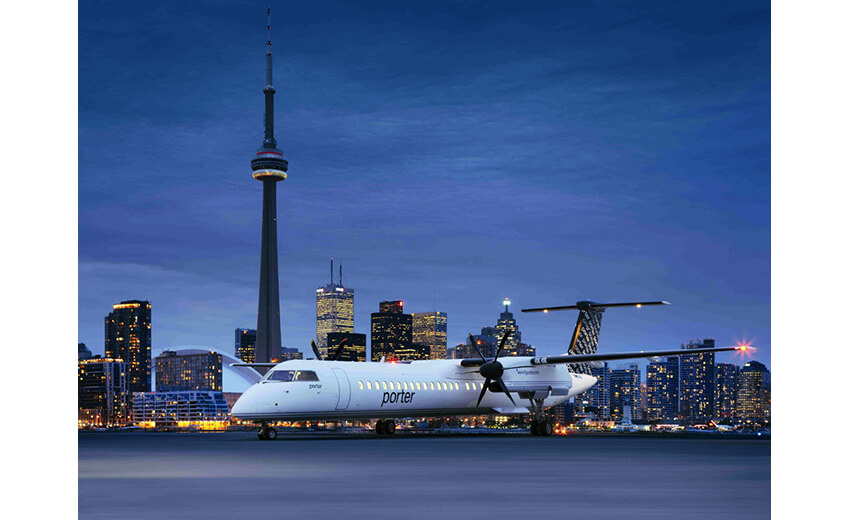 |
||||
| Toronto Billy Bishop Island Airport | ||||
| Back To Top | ||||
|
|
|
|
|
|