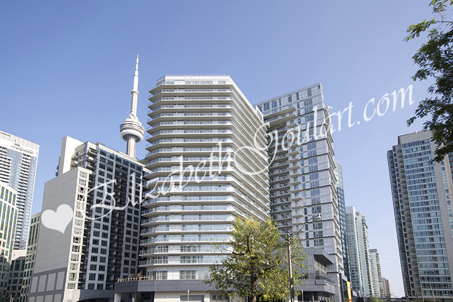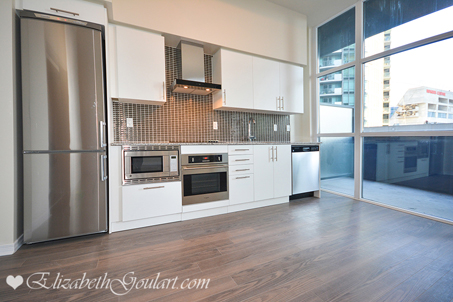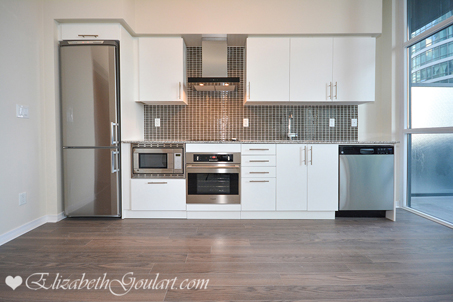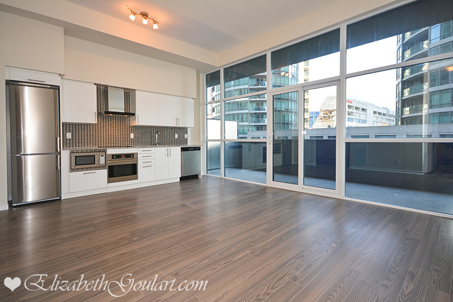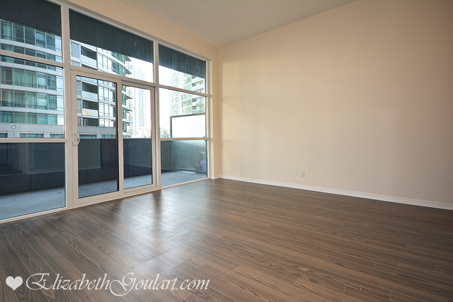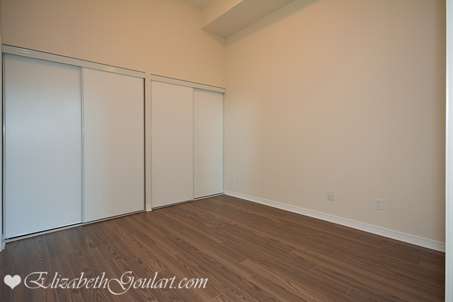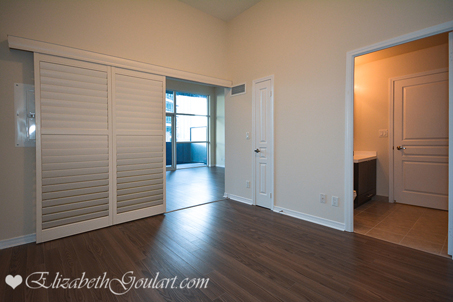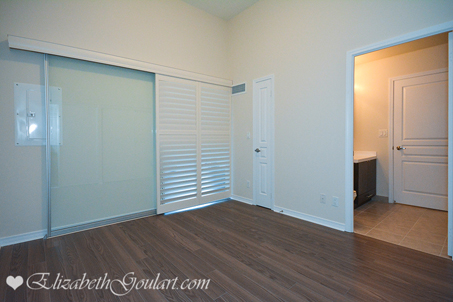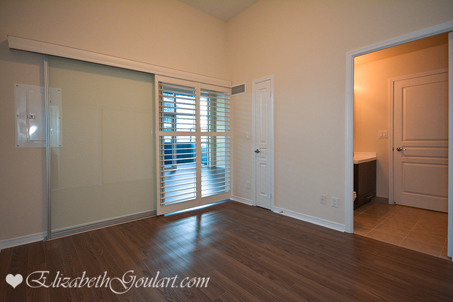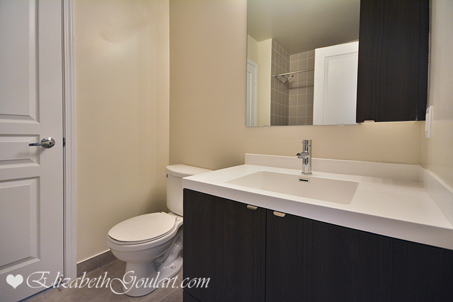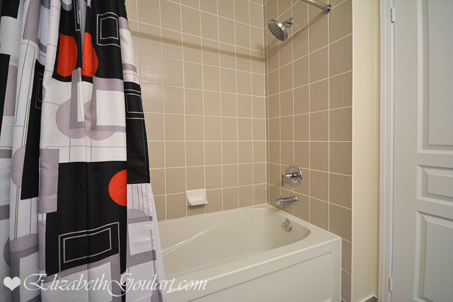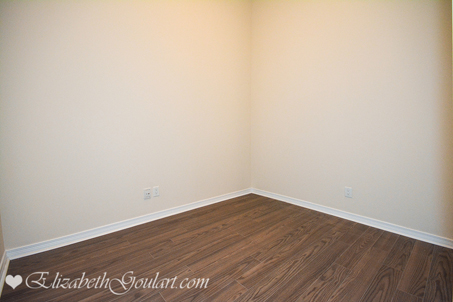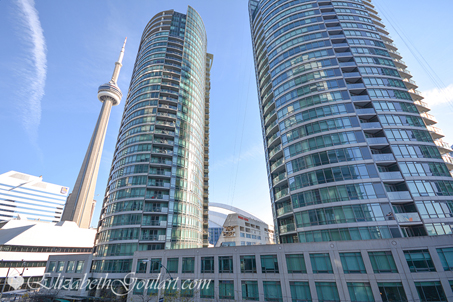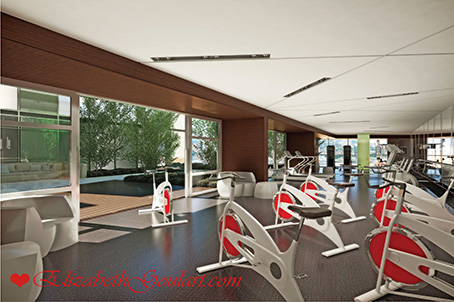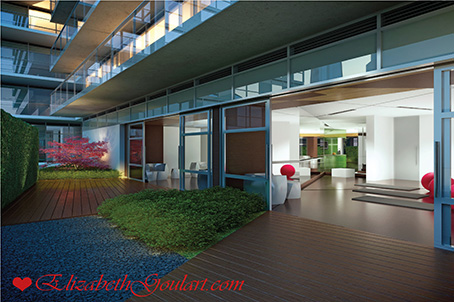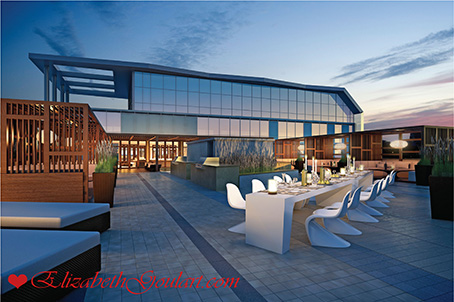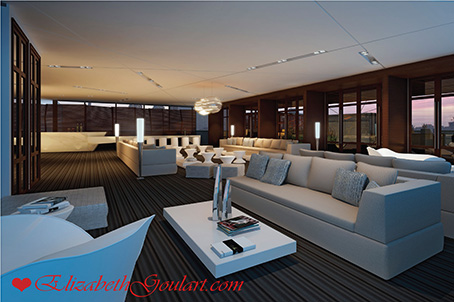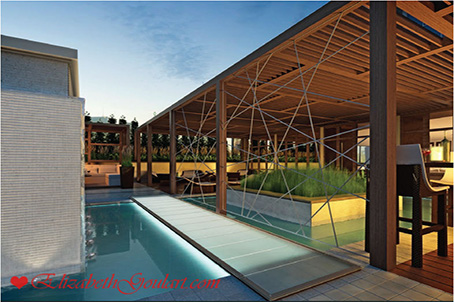Welcome To The Fly Condos at 352 Front Street West. This Salinger Model 1 Bedroom + Den Suite (Can Be Used As A 2nd Bedroom) Features A Soaring 11 Foot Ceiling With Upgraded Designer Kitchen Cabinetry, Stainless Steel Appliances, Granite Counter Tops, Undermount Sink & Plank Laminate Flooring Throughout With A Large Balcony Facing South C.N. Tower & City Views. A Spacious Sized Master Bedroom With A Semi-Ensuite. Steps To The C.N. Tower, The Financial & Entertainment Districts Including The City's Finest Restaurants, Lounges & Theatres On King Street West. Minutes To Toronto's Harbourfront, Union Station, The Underground PATH, Air Canada Centre, Rogers Centre & The St. Lawrence Market. 1-Parking Is Included.
Extras Include: Stainless Steel Fridge, Stove, Microwave & Dishwasher. Stacked Washer/Dryer. 24Hr Concierge. The Exclusive Use Of Fly Fitness Club Featuring The State-Of-The-Art Facilities Including Fitness, Weight, Theatre / Multi Media Studio Rooms. Guest Suite, Yoga Studio & Roof Top Patio With Outdoor Lounge, Cabanas, Wet Bar & Barbecues.
352 Front Street West Floor Plans
| 