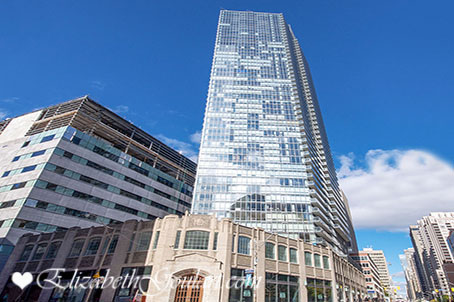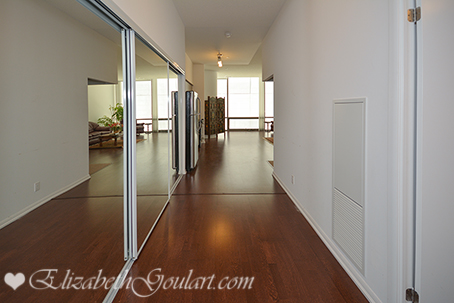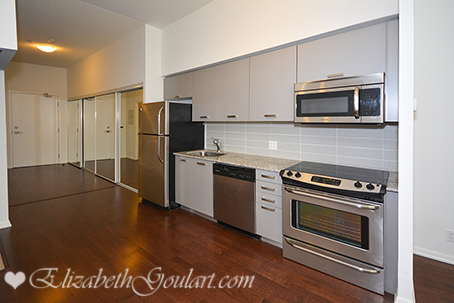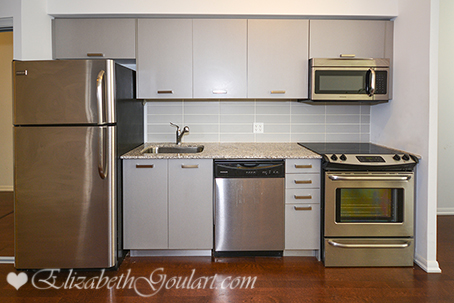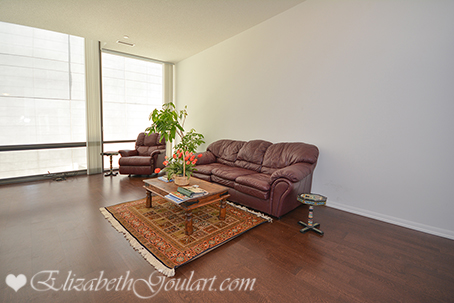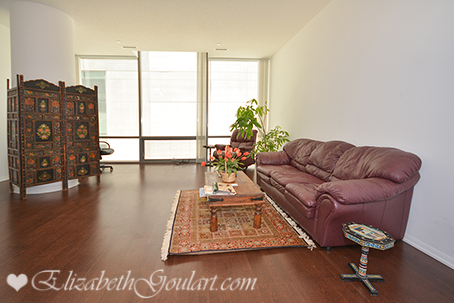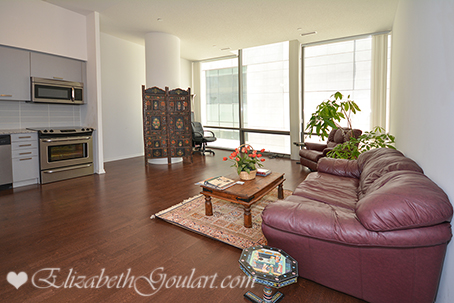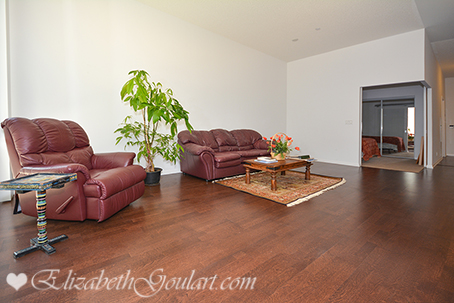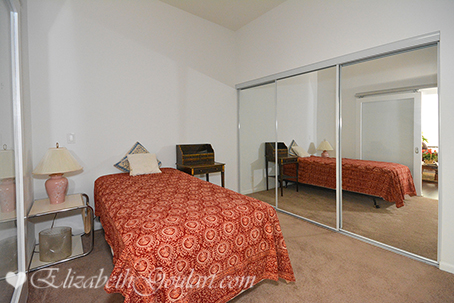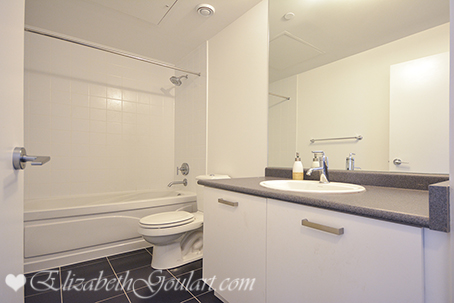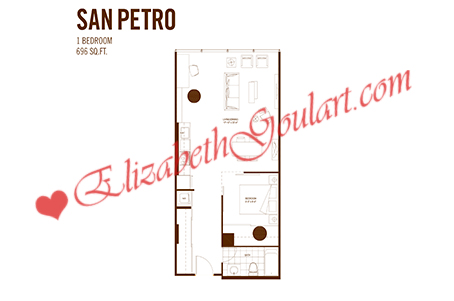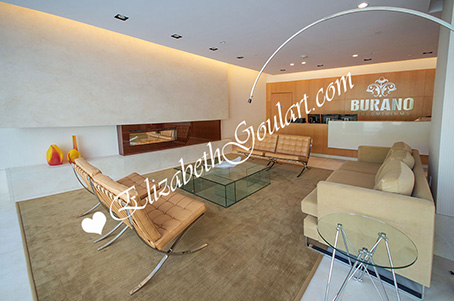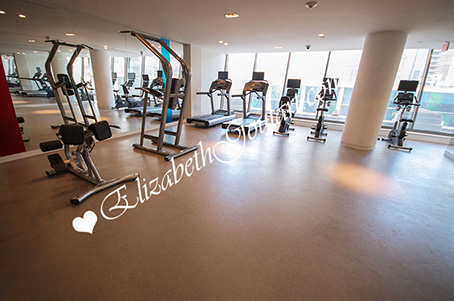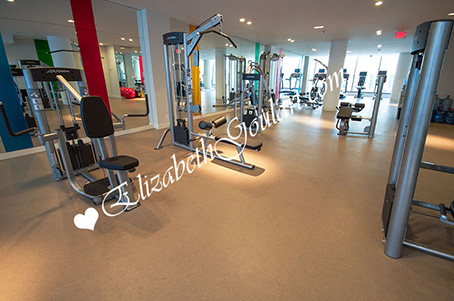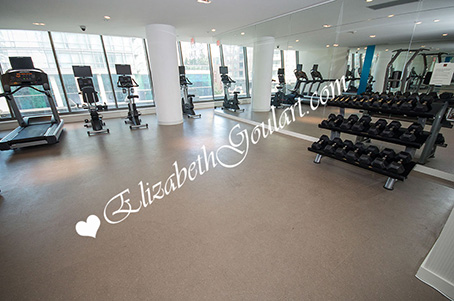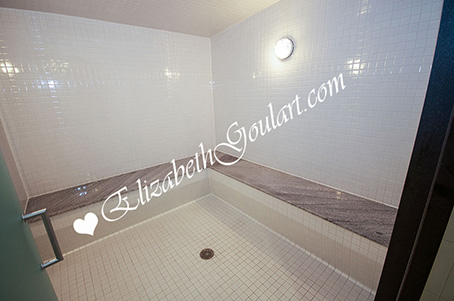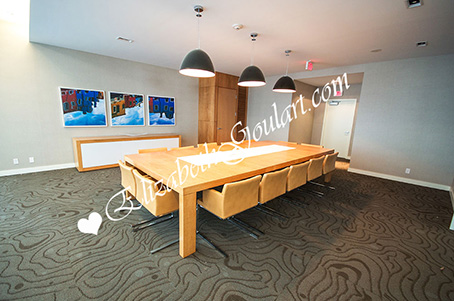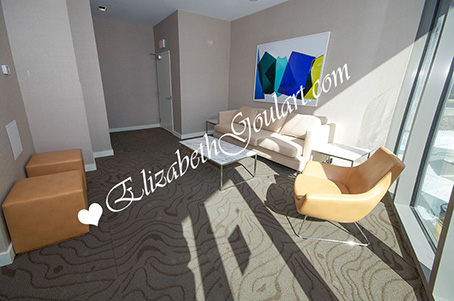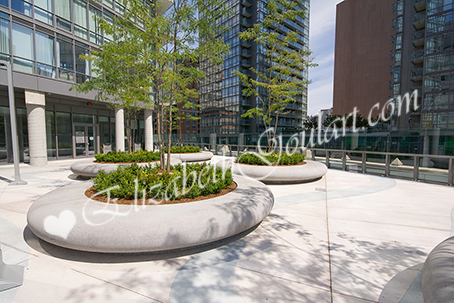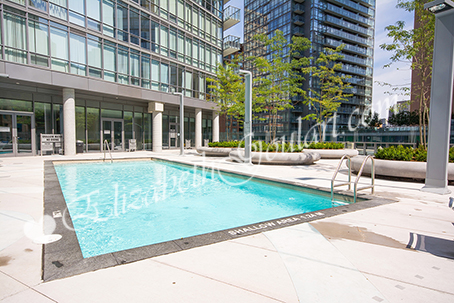Welcome To The Burano Condominiums At 832 Bay Street. This 1 Bedroom Loft + Study Suite Features Designer Kitchen Cabinetry With Stainless Steel Appliances, Granite Counter Tops & Undermount Sink. Bright Floor-To-Ceiling Windows With Hardwood Flooring Throughout The Living Areas. Spacious Sized Master Bedroom With Mirrored Closets. Steps To Queen's Park, Hospital Row, University Of Toronto, Ryerson, T.T.C. Subway, Loblaws At Maple Leaf Gardens, Bloor Street - Yorkville Shopping, The Financial & Entertainment Districts.
.
Extras Include: Stainless Steel Fridge, Stove, Microwave & Dishwasher. Stacked Washer/Dryer. 24Hr Concierge. The Exclusive State-Of-The-Art Fitness/Weight Area, Billiards, Board, Theatre & Party Rooms. Outdoor Pool With Roof Top Tanning Deck.
832 Bay Street Floor Plans
| 