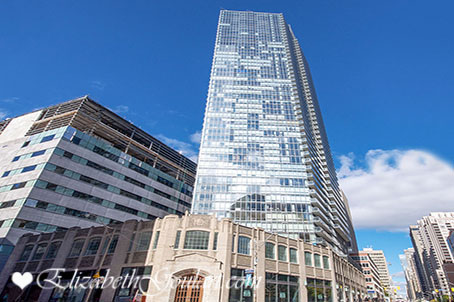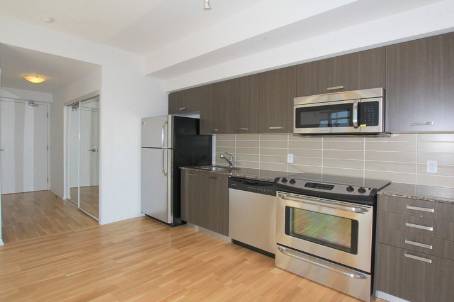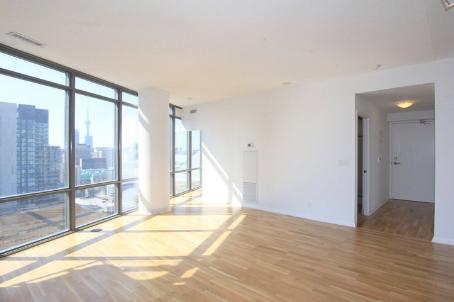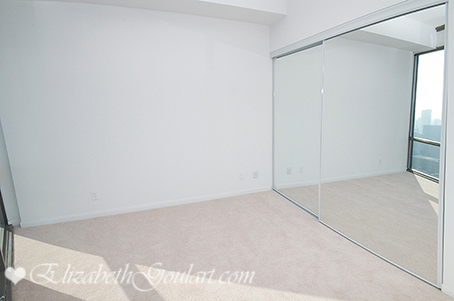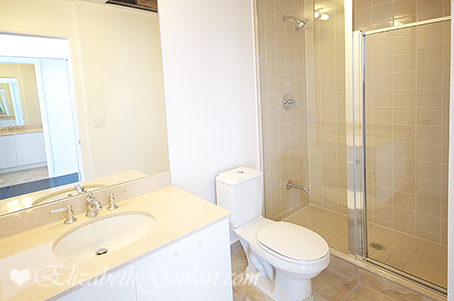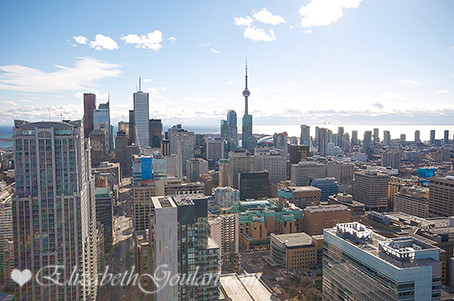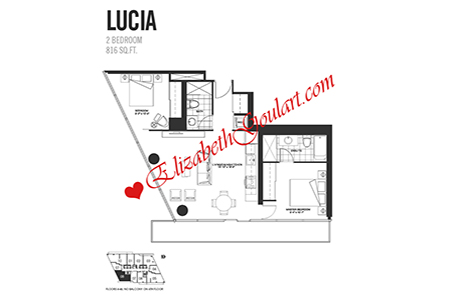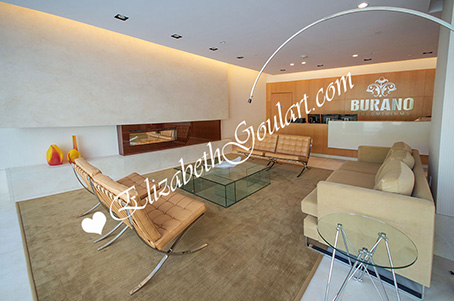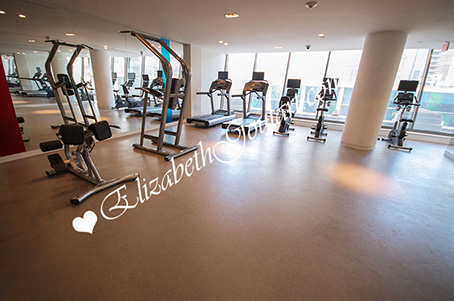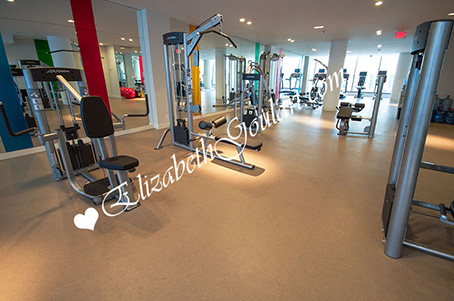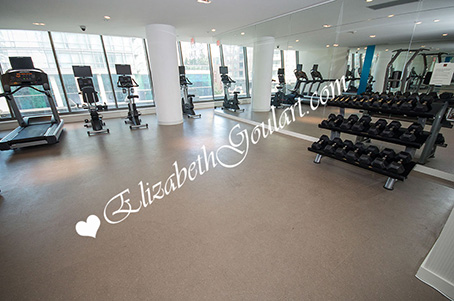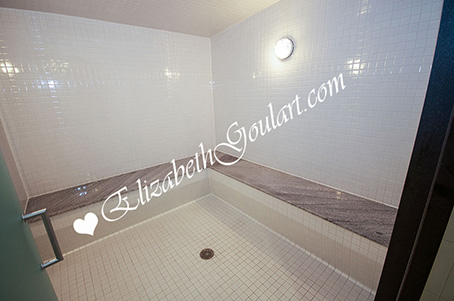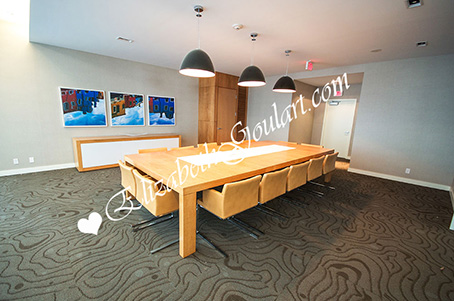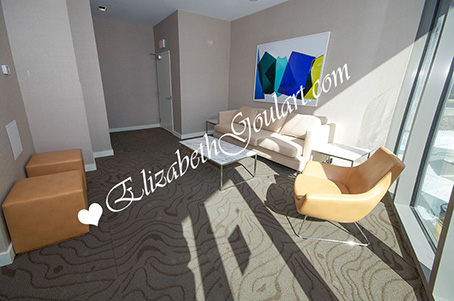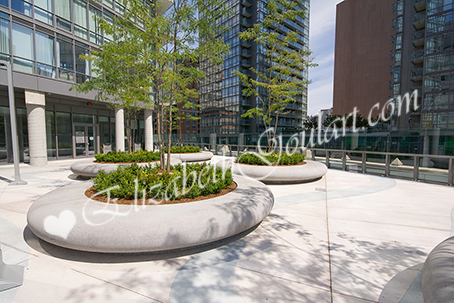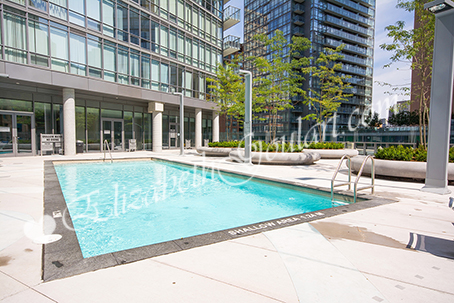Welcome To The Burano Condominiums at 832 Bay Street. This High Floor Corner 2 Bedroom Suite Features Designer Kitchen Cabinetry With Stainless Steel Appliances, Granite Counter Tops & An Undermount Sink. Bright 9' Floor-To-Ceiling Windows With Hardwood Flooring Throughout The Living Areas Facing Stunning City & Lake Views. Spacious Sized Master Bedroom With A 4-Piece Ensuite. Steps To Yorkville, Boutiques, Cafes, Restaurants, U Of T, Hospital Row & T.T.C. Subway.
.
Extras Include: Stainless Steel Fridge, Stove, Microwave & Dishwasher. Stacked Washer/Dryer. 1-Parking & 1-Locker. 24Hr Concierge. Exclusive Amenities Include Fitness/Weight Area, Billiards, Theatre, Board & Party Rooms. Outdoor Pool With Tanning Deck. Ample Visitors Parking.
832 Bay Street Floor Plans
| 