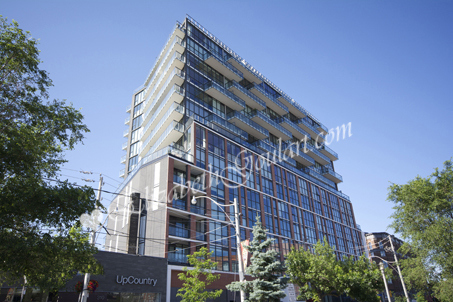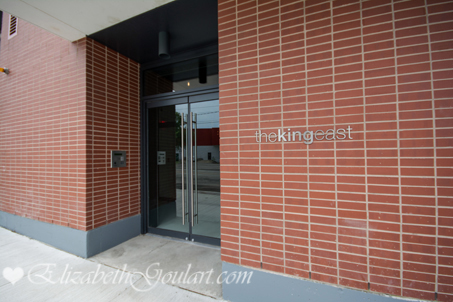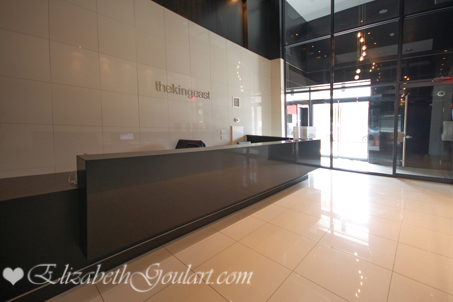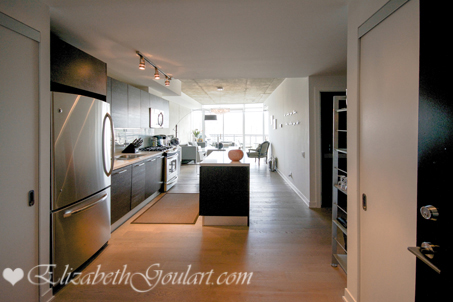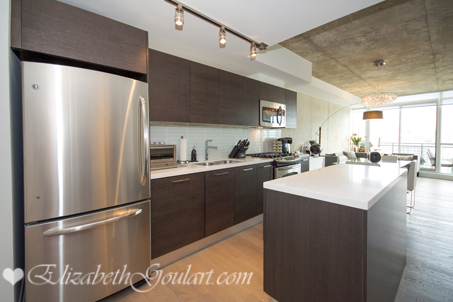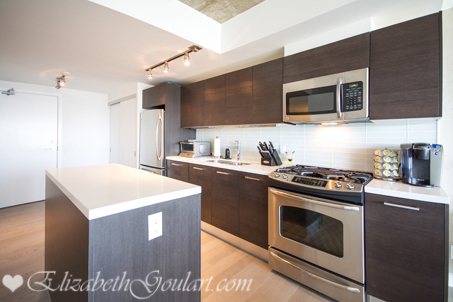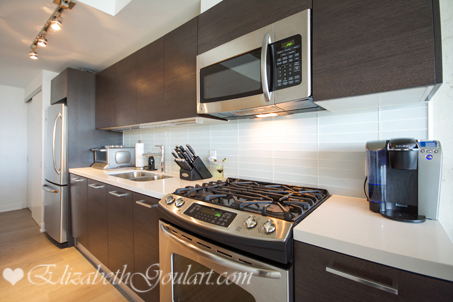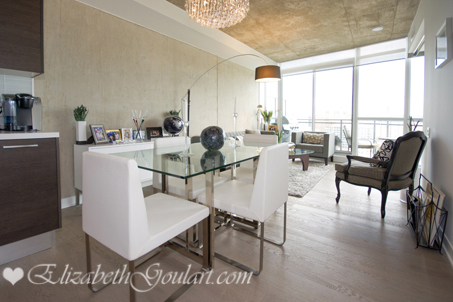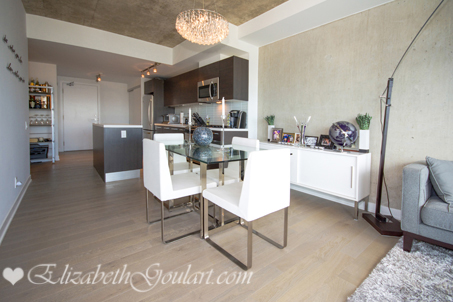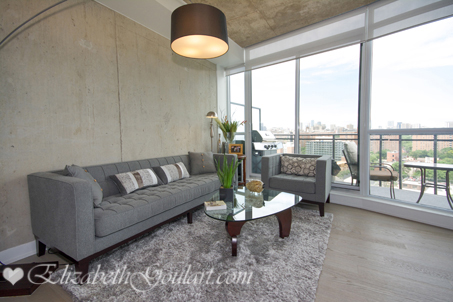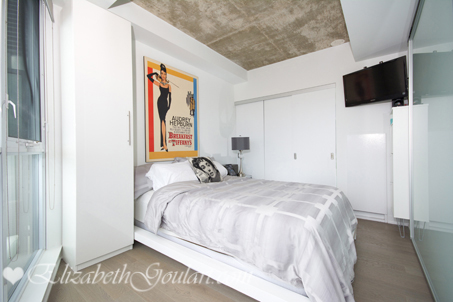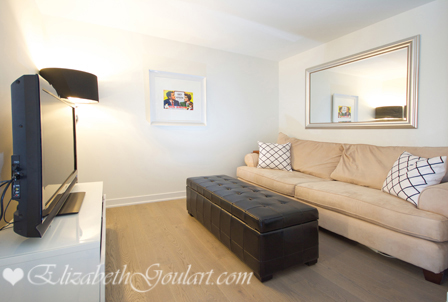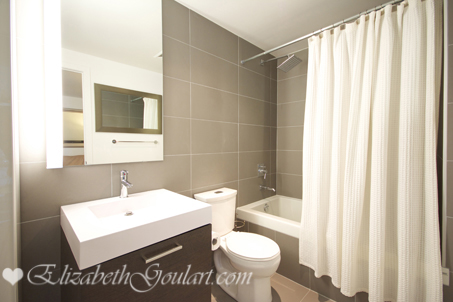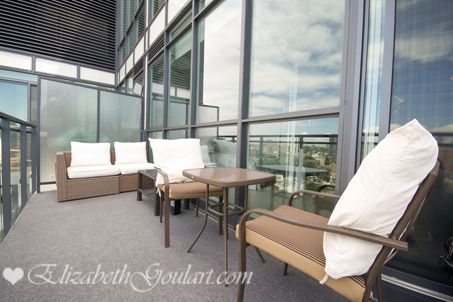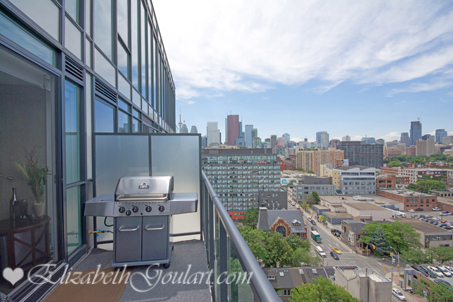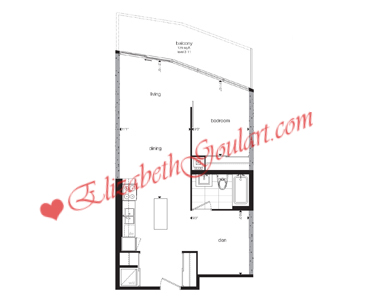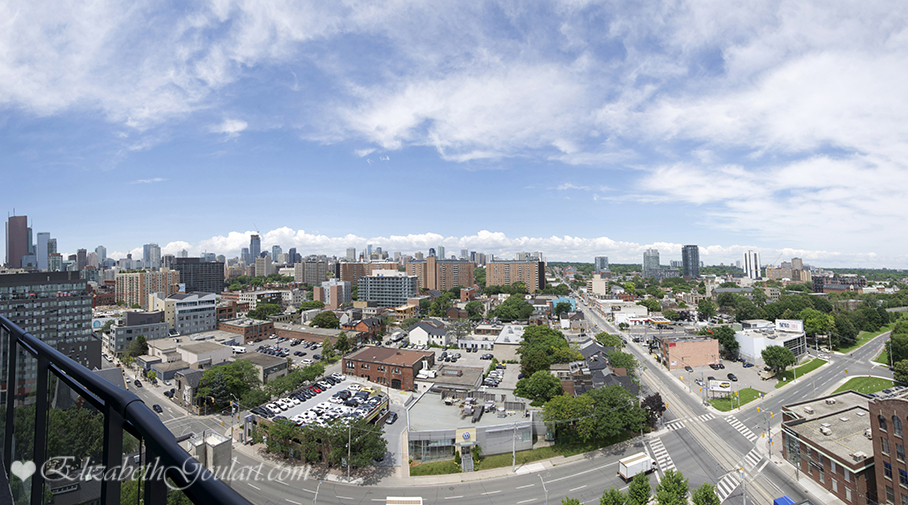Welcome To The King East – 318 King Street East. This High Floor 1 Bedroom + Den Suite Features Gorgeous Designer Kitchen Cabinetry With Stainless Steel Appliances, Undermount Sink & Lighting, Glass Tile Backsplash, Wide Edge Stone Counter Tops & A Centre Island. Bright 9’ Floor-To-Ceiling Windows With Exposed Concrete Ceiling With Hardwood Flooring Throughout. Custom Built-In Closet Organizers & Roller Shades. Enjoy The Large Open Entertaining Balcony Oasis Facing C.N. Tower & Unobstructed North City Views With A Gas B.B.Q. Hook Up, Dining & Tanning Area. Steps To The Historic Distillery District, St. Lawrence Market & Toronto’s Harbourfront.
Extras Include: Stainless Steel Fridge, Gas Stove, Microwave & Dishwasher. Stacked Washer/Dryer. 1-Large Parking & 1-Extra Large Locker. Concierge, Party Room & Visitors Parking.
Email me for floor plans.
| 