| Click the virtual tour below to activate the interactive floor plan |
|
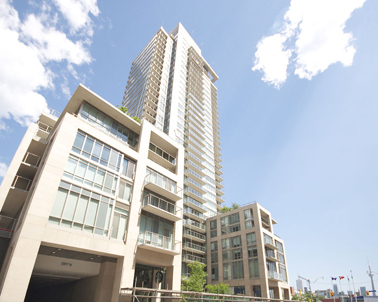 |
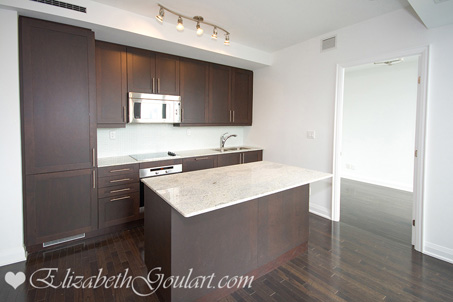 |
| One Bedford Condominium | Kitchen |
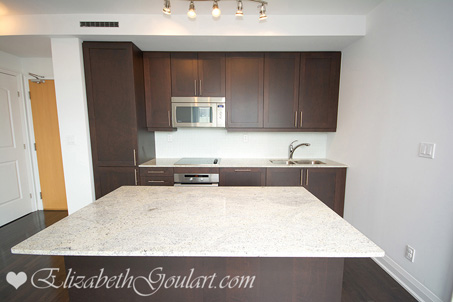 |
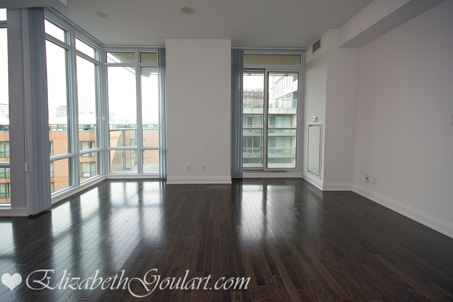 |
| Kitchen | Living Area |
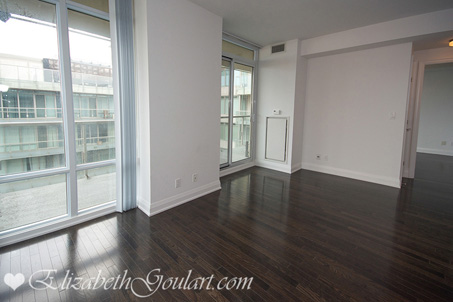 |
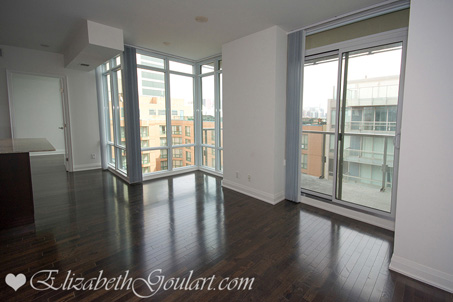 |
| Living Area | Living Area |
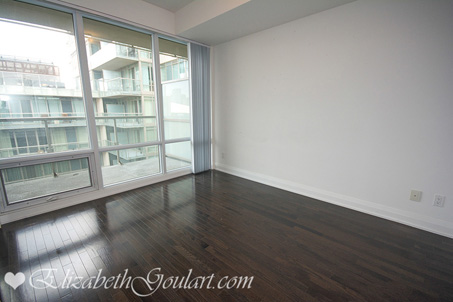 |
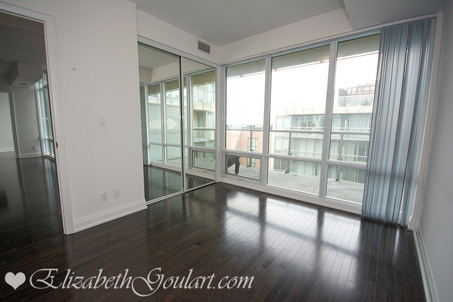 |
| Master Bedroom | Master Bedroom |
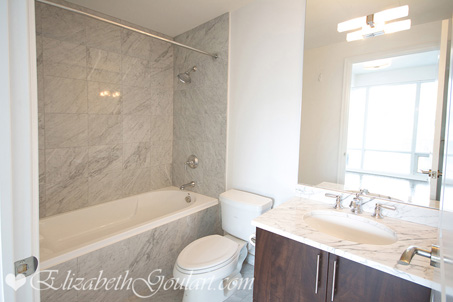 |
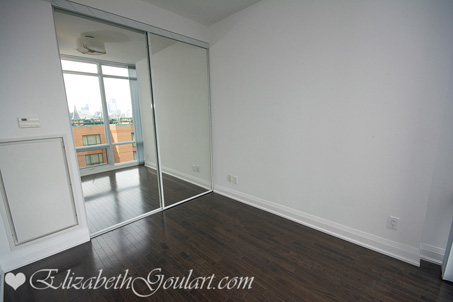 |
| Master Ensuite | 2nd Bedroom |
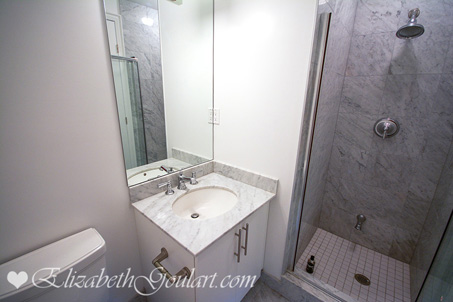 |
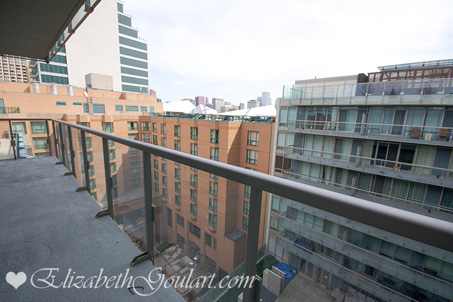 |
| Main Bath | Balcony |
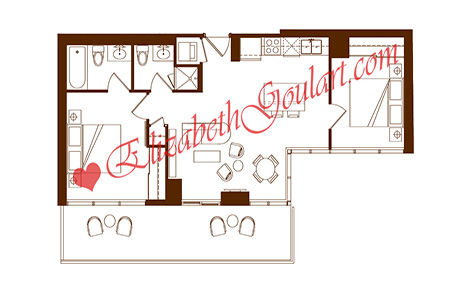 |
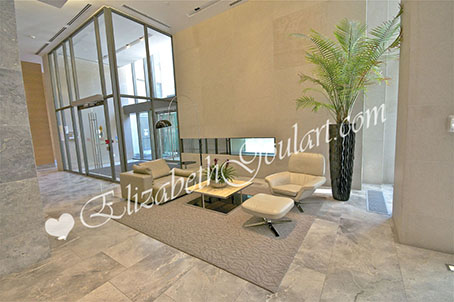 |
| Suite Floor Plan | Building Lobby |
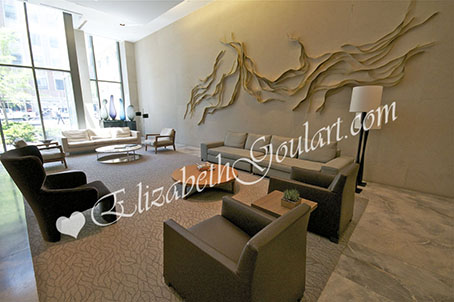 |
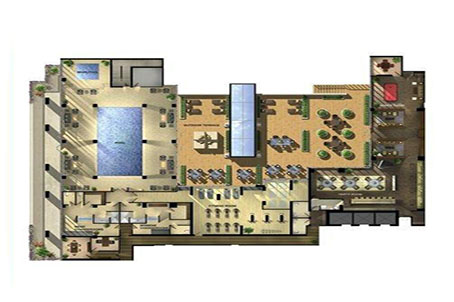 |
| Building Lobby | Building Amenities |
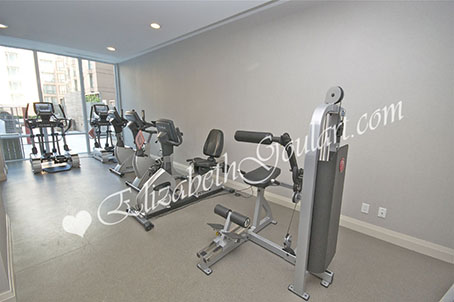 |
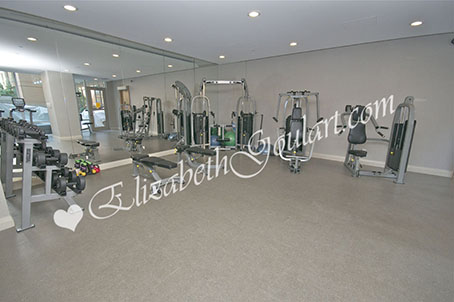 |
| Gym & Fitness Area | Gym & Fitness Area |
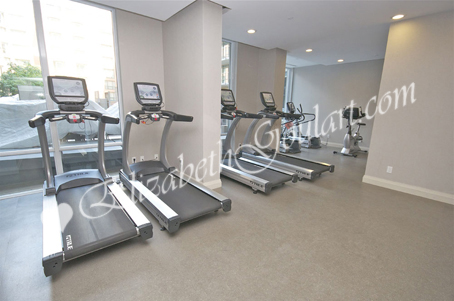 |
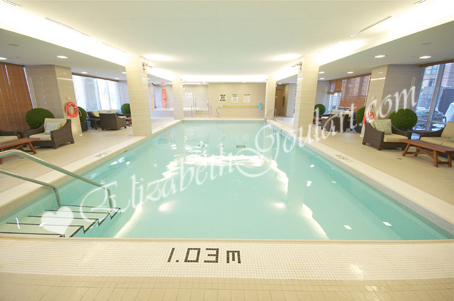 |
| Gym & Fitness Area | Indoor Pool |
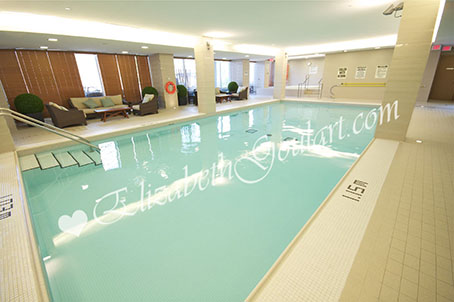 |
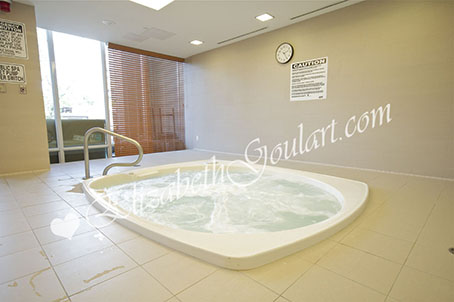 |
| Indoor Pool | Indoor Hot Tub |
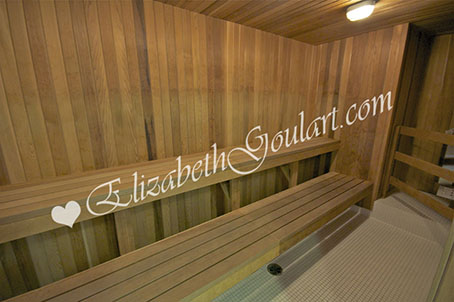 |
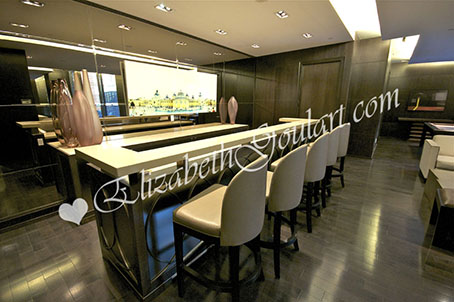 |
| Sauna | Party Room |
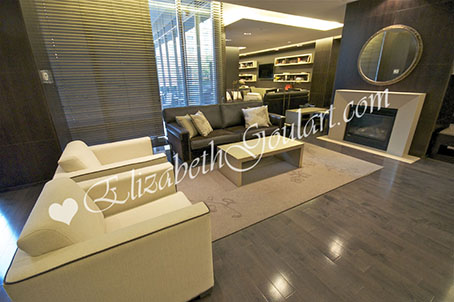 |
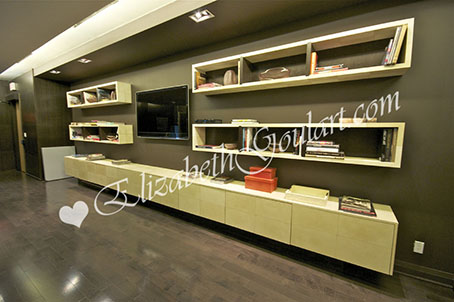 |
| Party Room | Party Room |
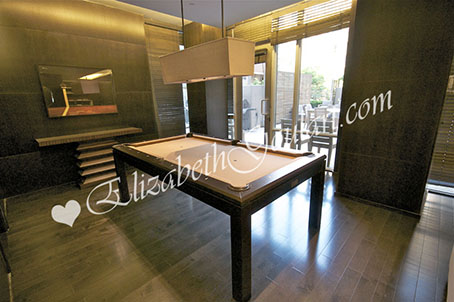 |
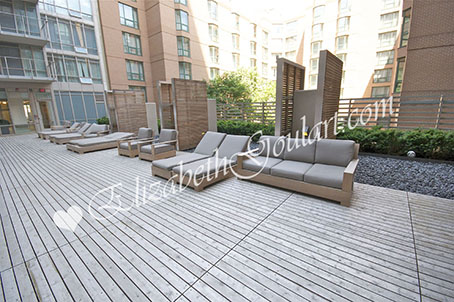 |
| Billiards | Outdoor Lounge |
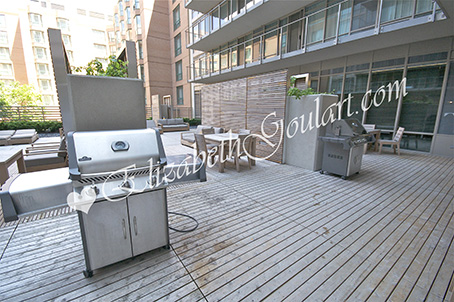 |
|
| BBQ's | |
|
|
|
|