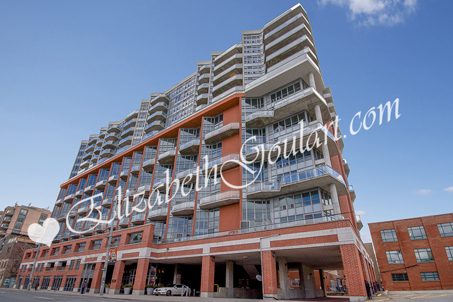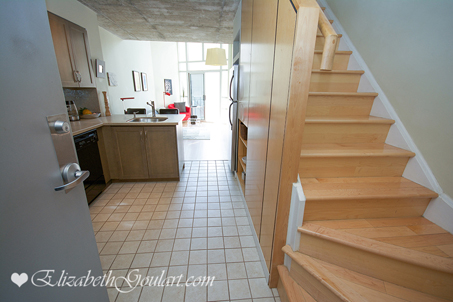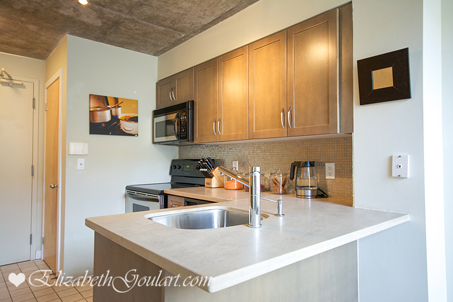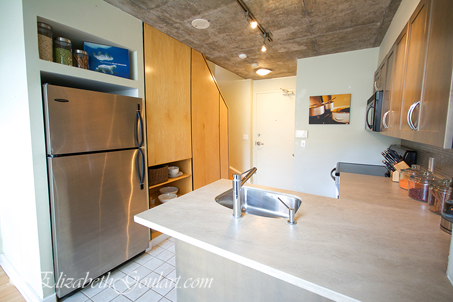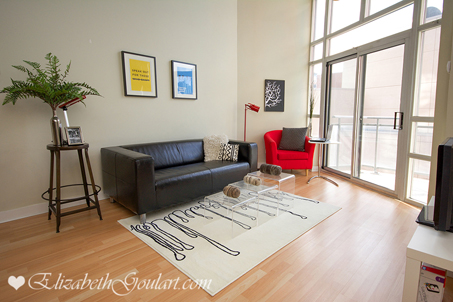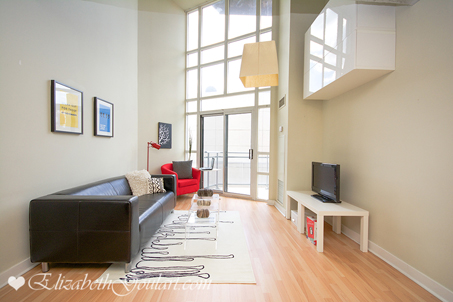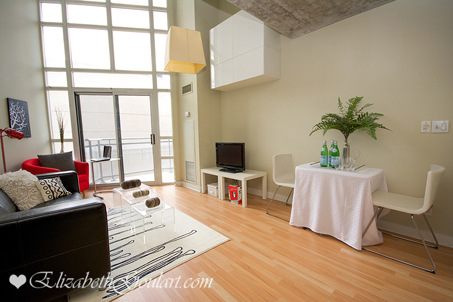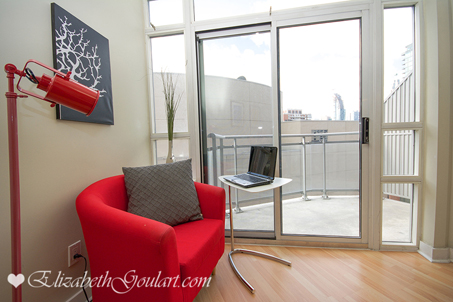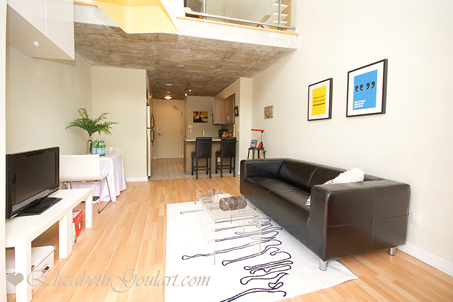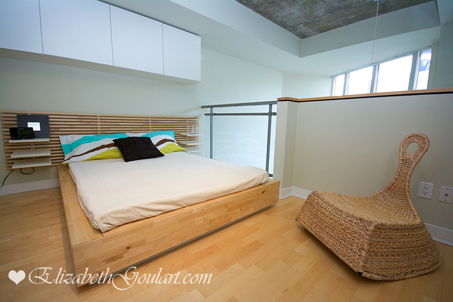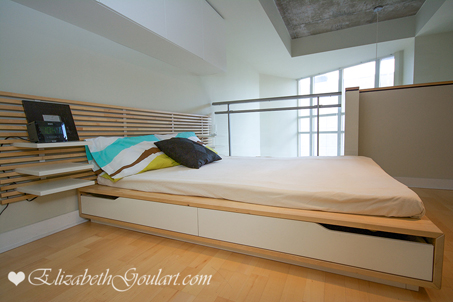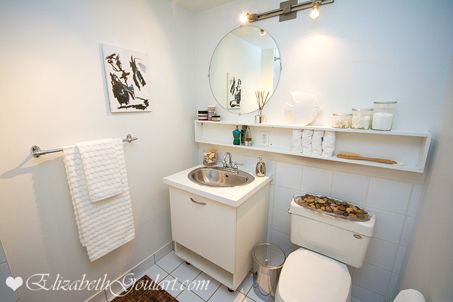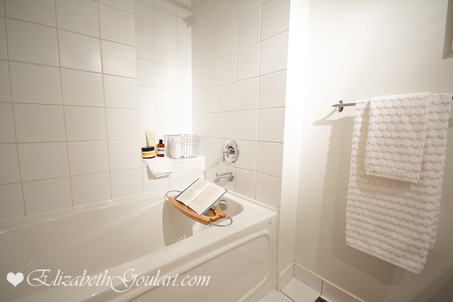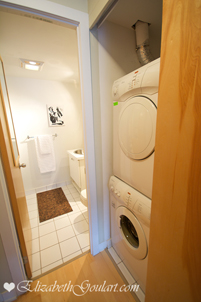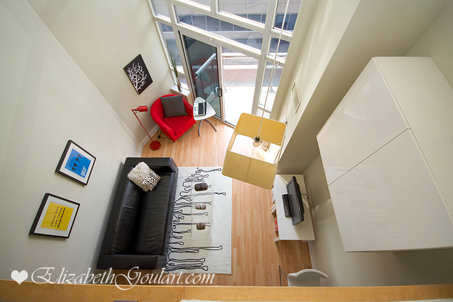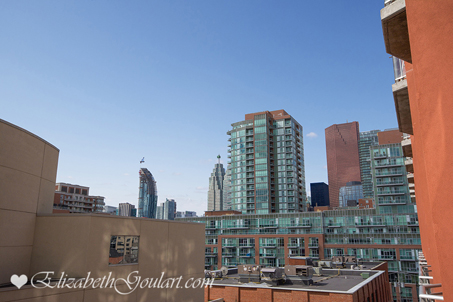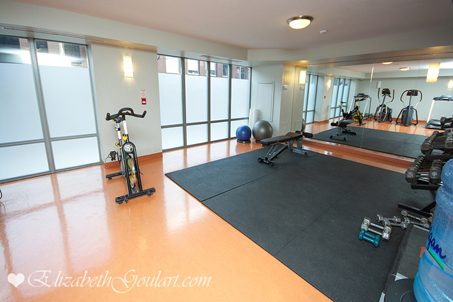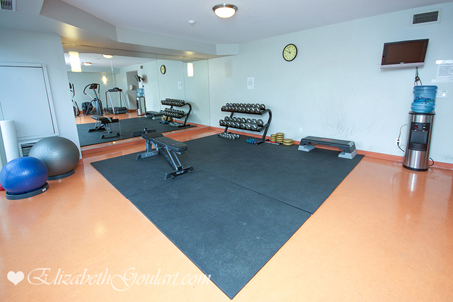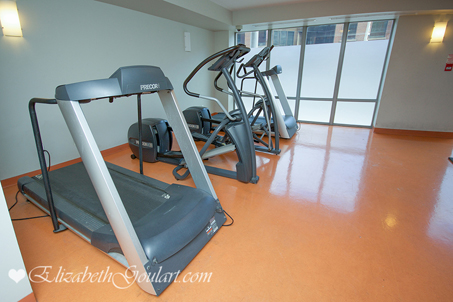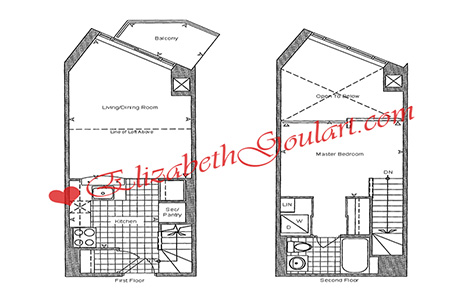Welcome To The Space Lofts At 255 Richmond Street East. This Gorgeous 1 Bedroom 2-Storey Loft Features Designer Kitchen Cabinetry With Stainless Steel Appliances, Lime Stone Counter Tops, Undermount Sink & A Breakfast Bar. New Laminate Flooring On The Main Floor. Soaring 16' Floor-To-Ceiling Windows. Spacious Sized Master Bedroom With Hardwood Flooring & 4-Piece Ensuite. Minutes To Toronto's Harbourfront, Historic St. Lawrence Market & Distillery District, Eaton Centre, The Financial & Entertainment Districts.
Extras Include: Stainless Steel Fridge, Stove, Microwave & Dishwasher.Stacked Washer/Dryer. 1-Parking. Built-In Cabinets & Bedroom Set. 24Hr Concierge. Amenities Include Fitness/Weight Area, Party Room & A Guest Suite. Ample Visitors Parking.
E-mail me for floor plans.
| 