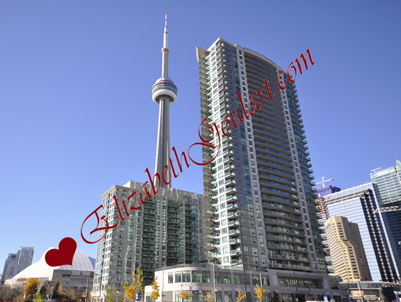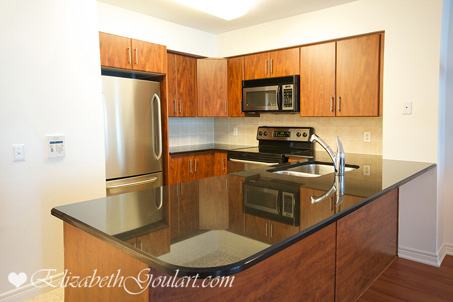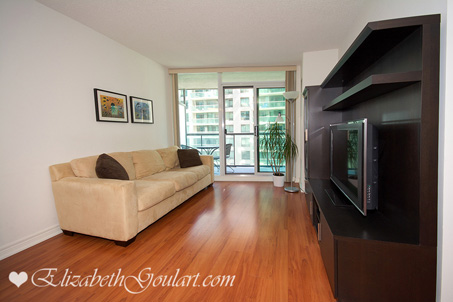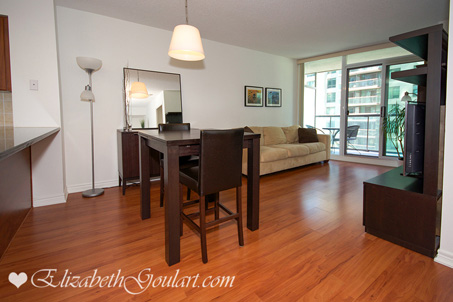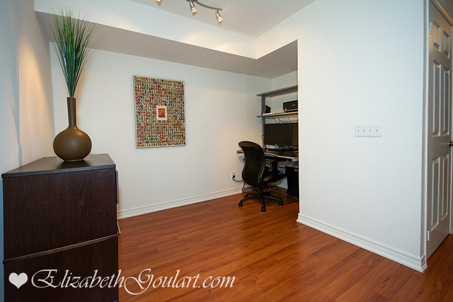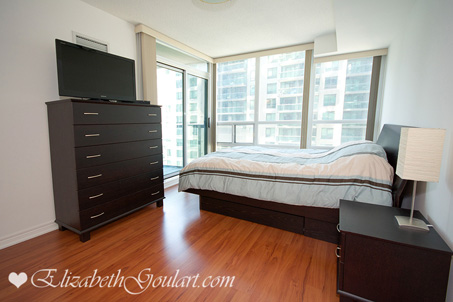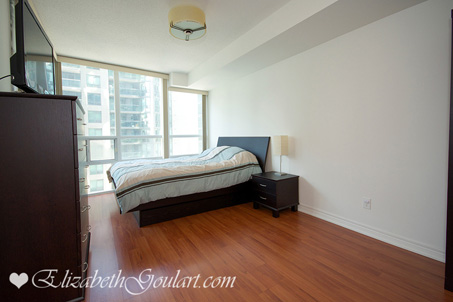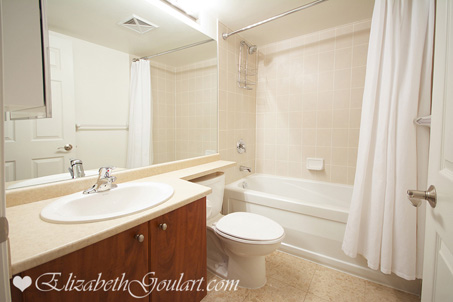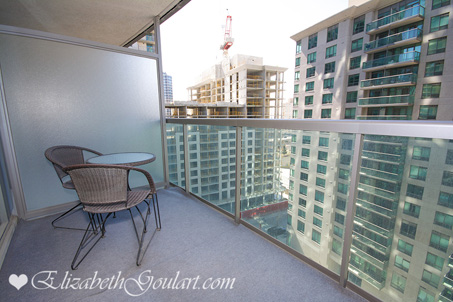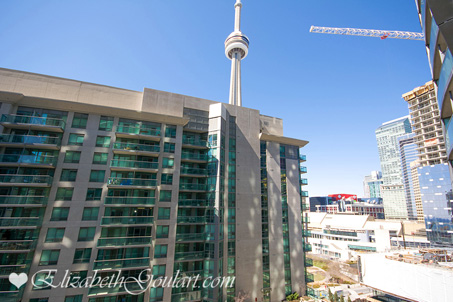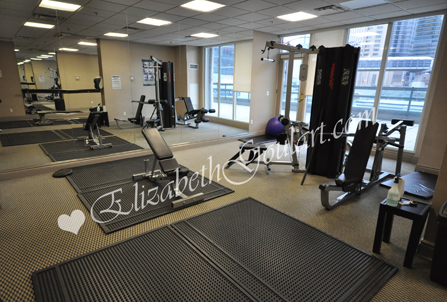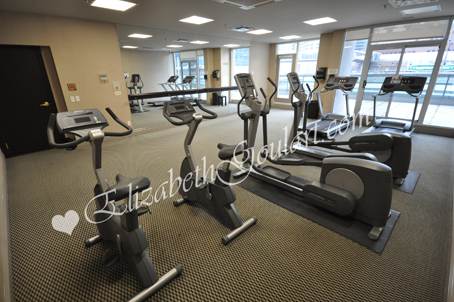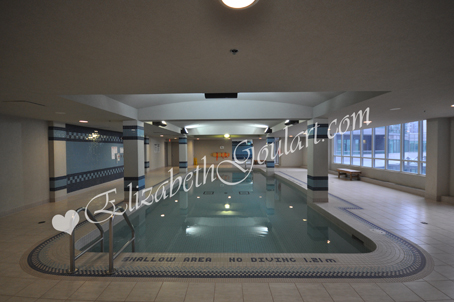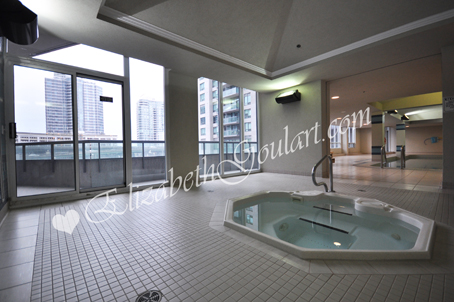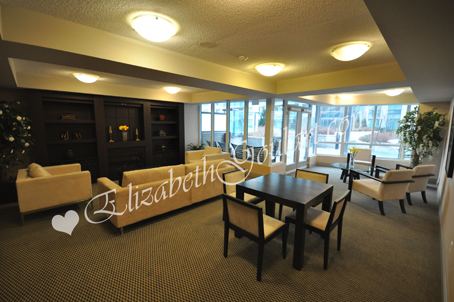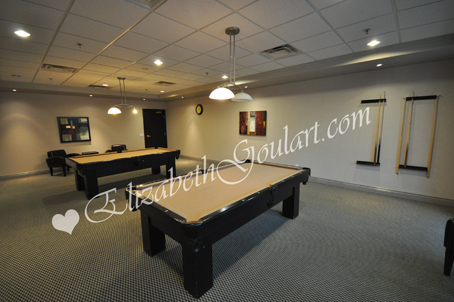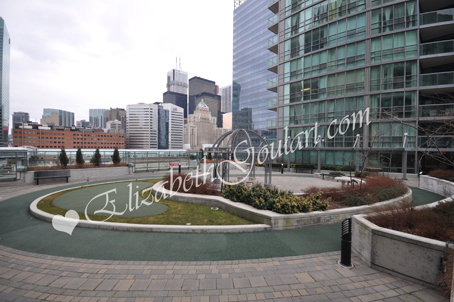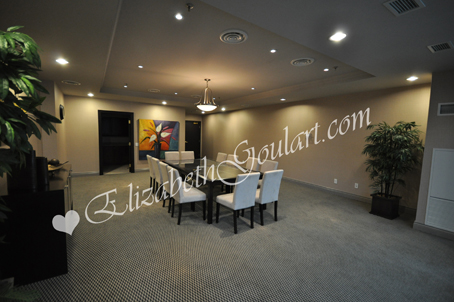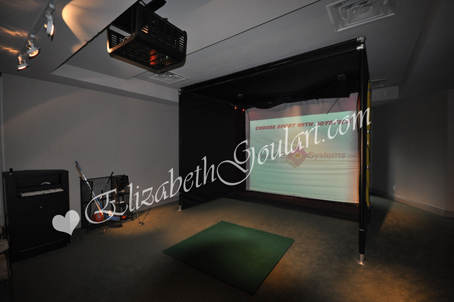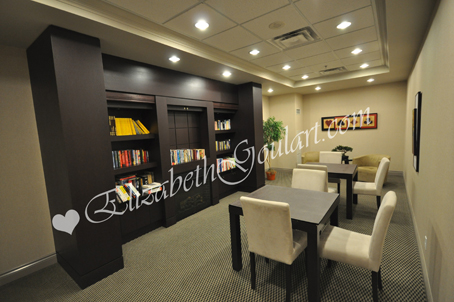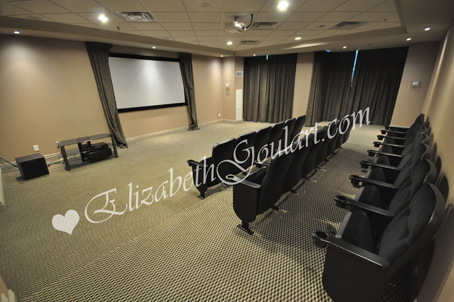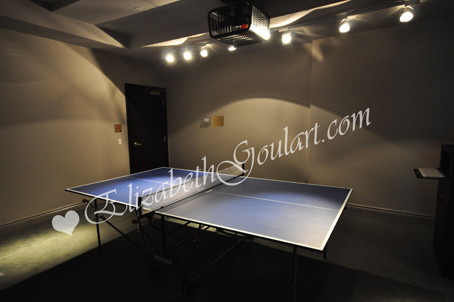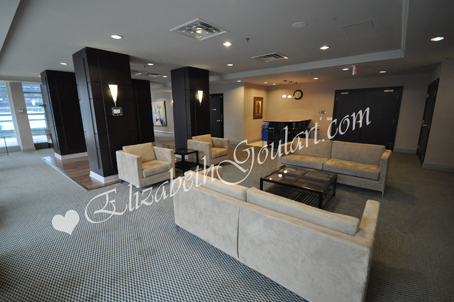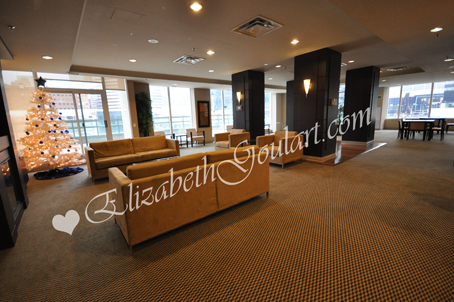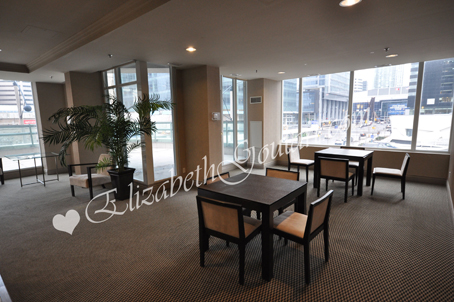Welcome To The Infinity Condos At 30 Grand Trunk Crescent. This Immaculate
Original Owner Occupied 1 Bedroom + Den Suite Features Completely Upgraded
Finishing's Including Designer Kitchen Cabinetry With Upgraded Stainless
Steel Appliances, Extra Thick Granite Counter Tops, Undermount Sink & A
Breakfast Bar. Bright Floor-To-Ceiling Windows With Laminate Flooring
Throughout Facing Balcony C.N. Tower Views. Spacious Sized Master Bedroom
With A Large Closet & A Walk-Out Balcony. Steps To Toronto's Harbourfront,
Maple Leaf Square, Union Station, The Financial & Entertainment Districts.
Extras Include: Upgraded Stainless Steel Fridge, Stove & Dishwasher. New
Stacked Washer/Dryer. 1-Parking & 1-Locker. The Luxurious Amenities Include
24Hr Concierge, Fitness & Weight Rooms. Billiards, Theatre, Library, Party,
Conference & Virtual Golf Rooms Including Indoor Pool With Jacuzzi.
30 Grand Trunk Crescent Floor Plans
| 