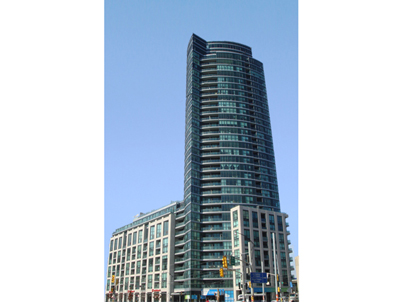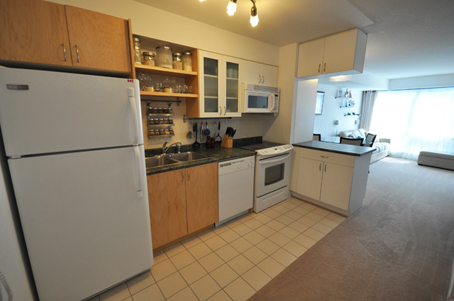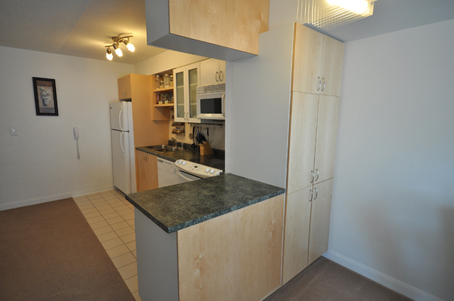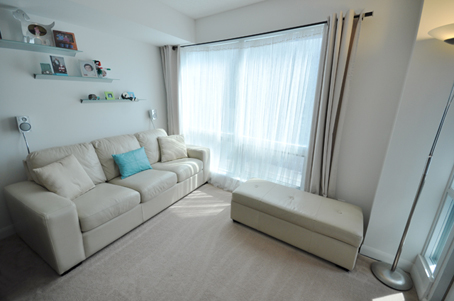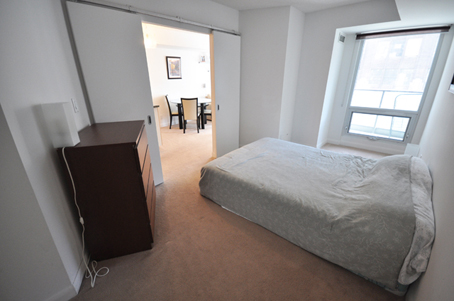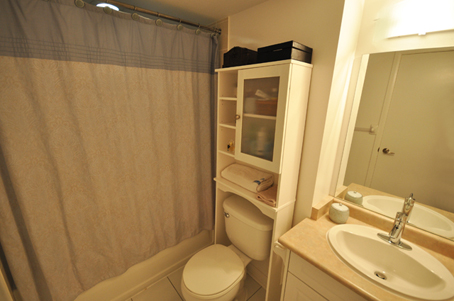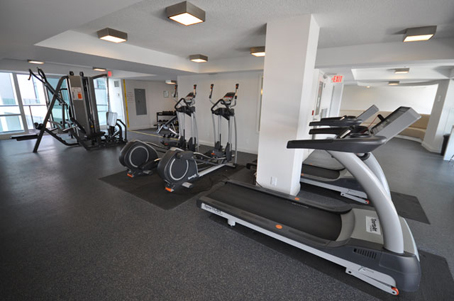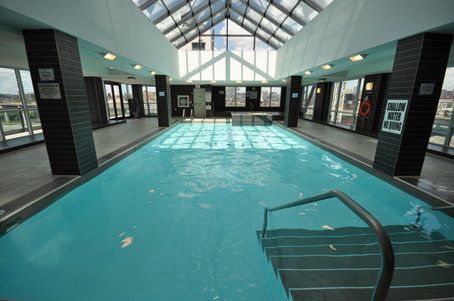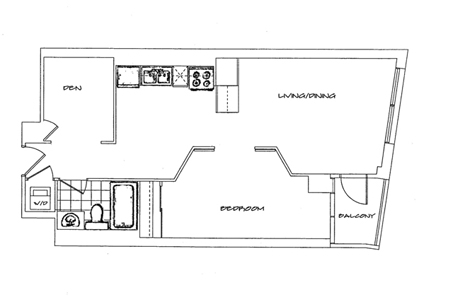Welcome To The Malibu Condominiums - 600 Fleet Street. This Spacious 654 Sq.Ft. 1 Bedroom + Den Suite Features Bright Floor-To-Ceiling Windows, Open Concept Living, Dining & Designer Kitchen Cabinetry With A Customized Pantry For Additional Storage Space. Steps To The Harbourfront, Ttc Street Car To Union Station, BMO Field, Marina's & Parks. Walk To The City's Finest Restaurant & Entertainment Lounges On King Street West. Absolutely Fantastic Starter Condo, Building Amenities & Location! Extras Included:Fridge, Stove, Dishwasher & Microwave. Stacked Washer/Dryer. 1- Parking & 1-Locker. Elfs & Window Coverings.24Hr Concierge, Fitness & Weight Room, Indoor Pool/Jacuzzi, Roof Top Terrace With Outdoor Tanning Deck & Bbq. Ample Visitors Parking. Steps to the TTC Street Car To Union Station, Harbourfront, Coronation Park, Marina's, Trails (Walking /Running/Rollerblading/Biking) & The GoTrain "Exhibition".
600 Fleet Street Floor Plans
| 